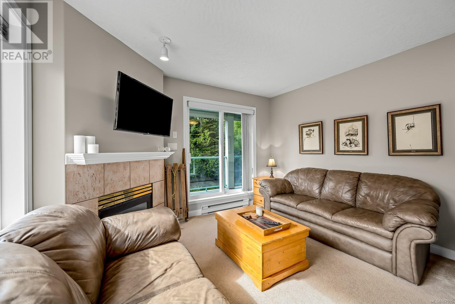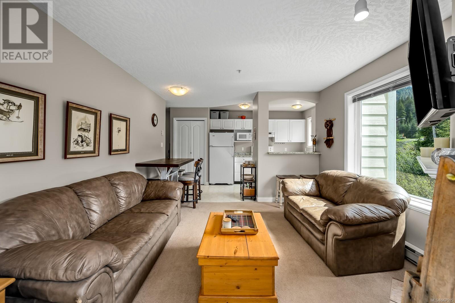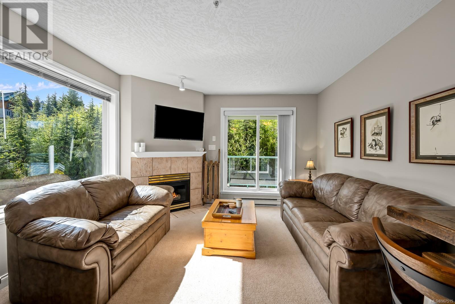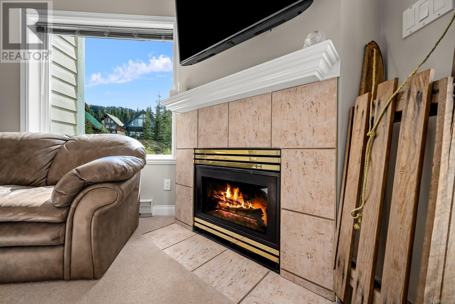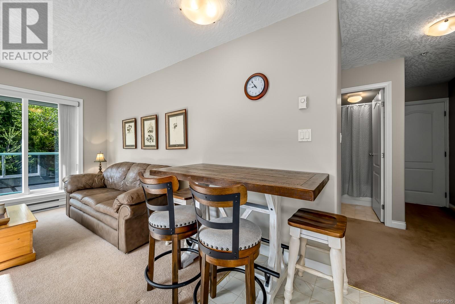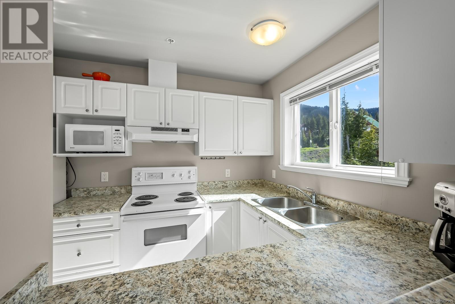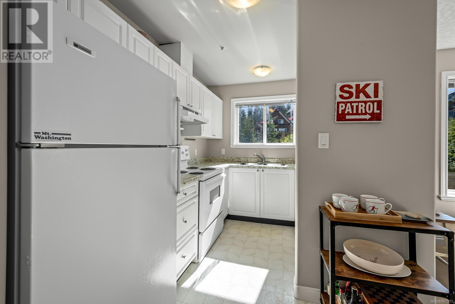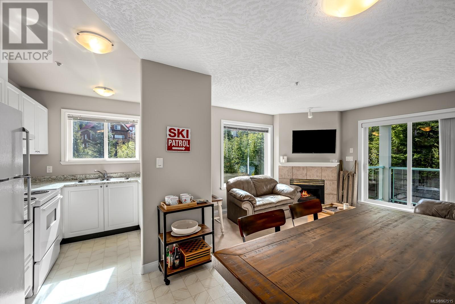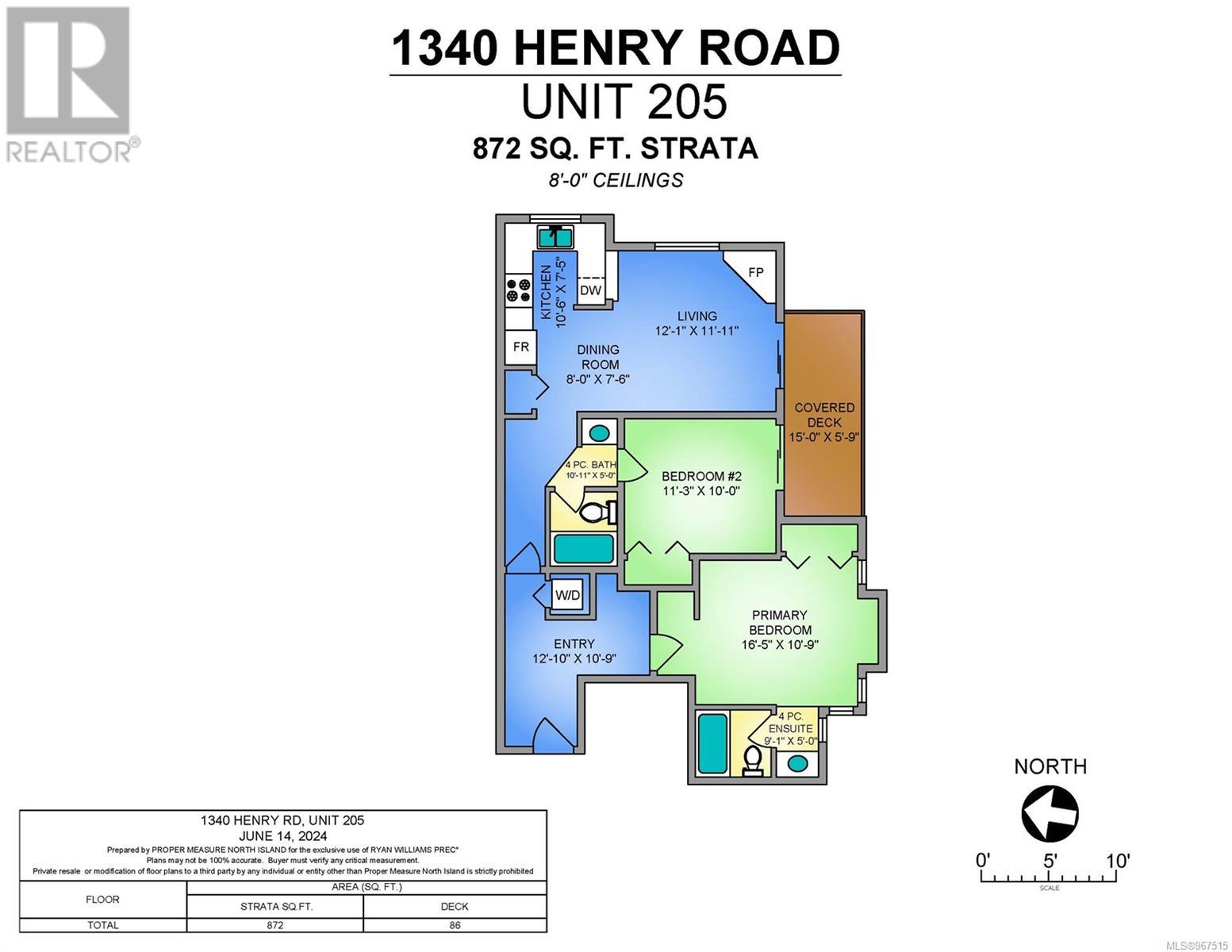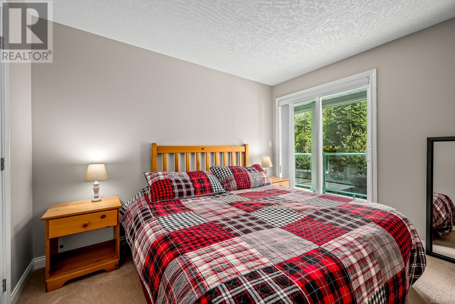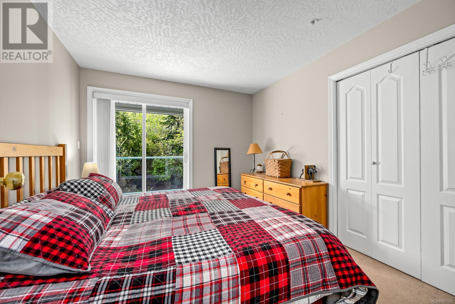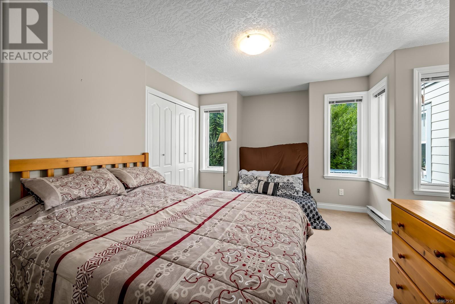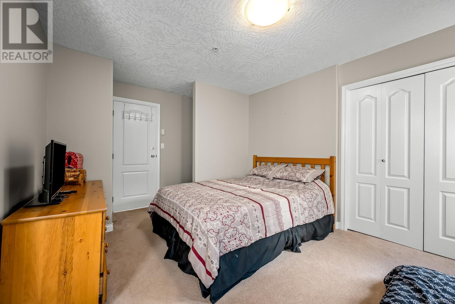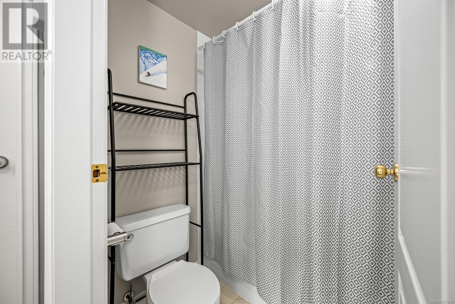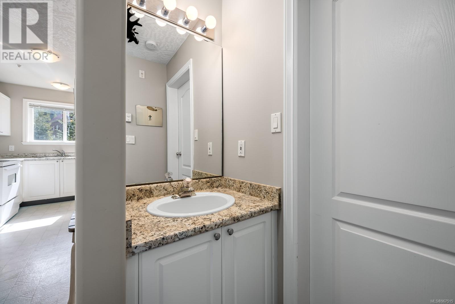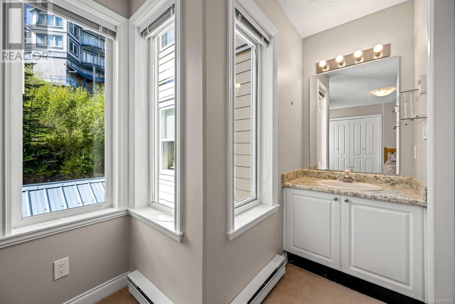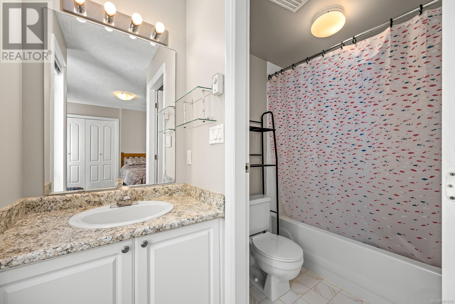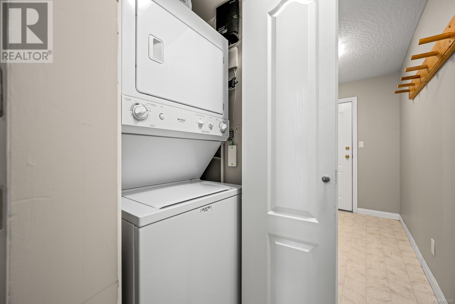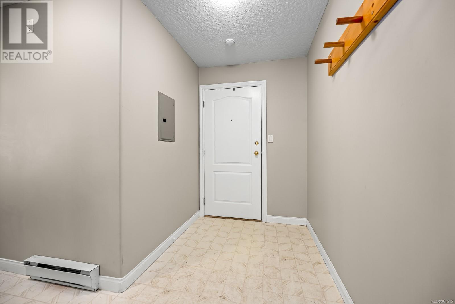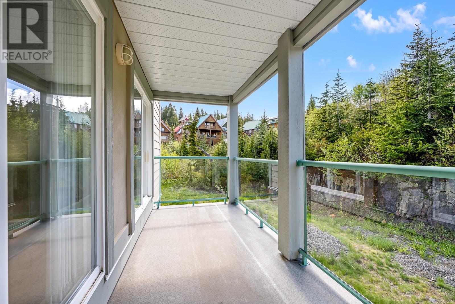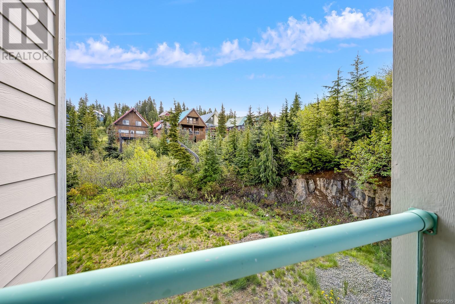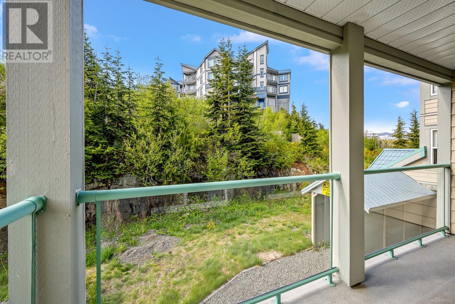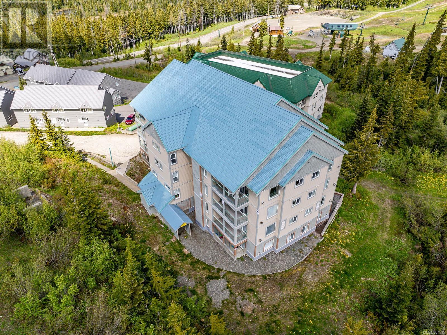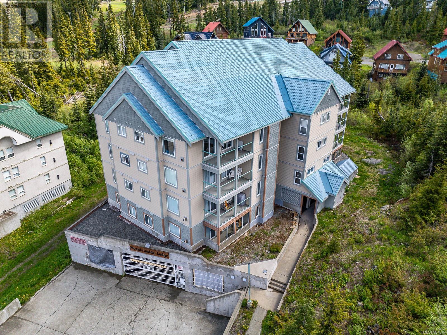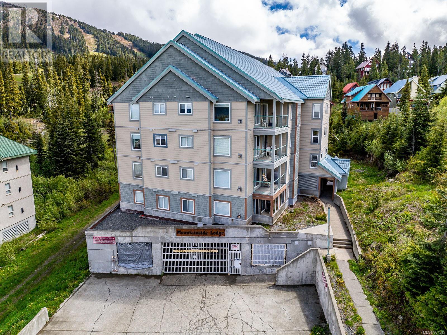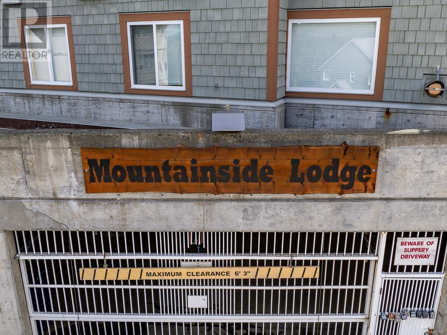205 1340 Henry Rd Courtenay, British Columbia V9J 1L0
$329,900Maintenance,
$507 Monthly
Maintenance,
$507 MonthlyCORNER UNIT, VIEWS! This 2 bedroom, 2 bathroom corner unit is located in Mountain Lodge on beautiful Mount Washington. The large windows allow for a bright layout and views of the ski hill. The kitchen overlooks the living room that is highlighted by the propane fireplace and access to the spacious deck. The 2 private bedrooms have plenty of room and the primary bedroom is appointed with an ensuite. The large entrance has a stacked laundry in a closet and lots of space to hang wet clothes and to dry boots or gloves. The unit comes with all of the furniture and dishware. The complex has underground parking and storage lockers for skis. From the front door, it is a short ski to and from the ski runs and high speed chairlift. The property is easily accessed year round and if you prefer the Nordic ski area of the resort, this property is one of the closest to the Raven Lodge and Strathcona Park Entrance. The property is leasehold titled and GST is not applicable to the sale price. It's a must have!! (id:37104)
Property Details
| MLS® Number | 967515 |
| Property Type | Single Family |
| Neigbourhood | Mt Washington |
| Community Features | Pets Allowed With Restrictions, Family Oriented |
| Features | Central Location |
| Parking Space Total | 1 |
| Plan | Vis3873 |
| View Type | Mountain View |
Building
| Bathroom Total | 2 |
| Bedrooms Total | 2 |
| Constructed Date | 1995 |
| Cooling Type | See Remarks |
| Fireplace Present | Yes |
| Fireplace Total | 1 |
| Heating Fuel | Electric |
| Heating Type | Baseboard Heaters |
| Size Interior | 872 Sqft |
| Total Finished Area | 872 Sqft |
| Type | Apartment |
Parking
| Underground |
Land
| Acreage | No |
| Zoning Description | Ot |
| Zoning Type | Multi-family |
Rooms
| Level | Type | Length | Width | Dimensions |
|---|---|---|---|---|
| Main Level | Ensuite | 4-Piece | ||
| Main Level | Bedroom | 11'3 x 10'0 | ||
| Main Level | Primary Bedroom | 16'5 x 10'9 | ||
| Main Level | Bathroom | 4-Piece | ||
| Main Level | Living Room | 12'1 x 11'11 | ||
| Main Level | Kitchen | 10'6 x 7'5 | ||
| Main Level | Dining Room | 8'0 x 7'6 | ||
| Main Level | Entrance | 12'10 x 10'9 |
https://www.realtor.ca/real-estate/27055330/205-1340-henry-rd-courtenay-mt-washington
Interested?
Contact us for more information

