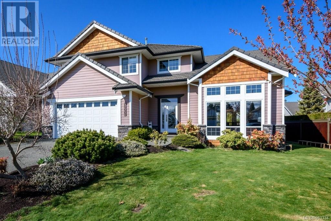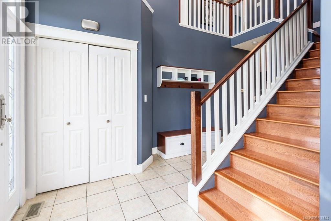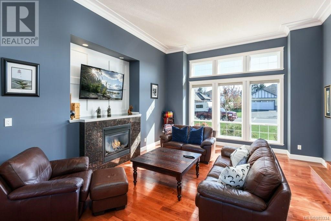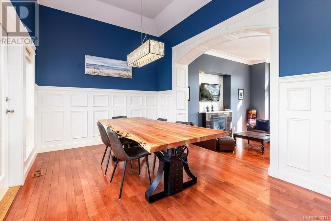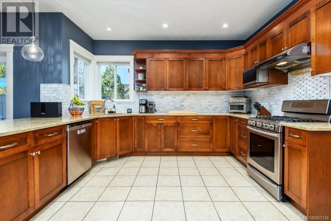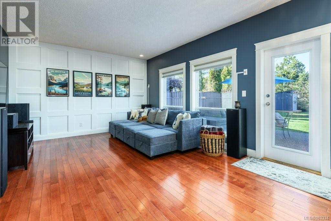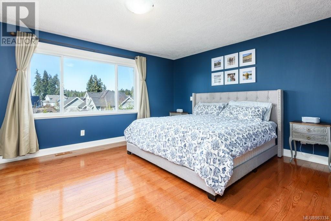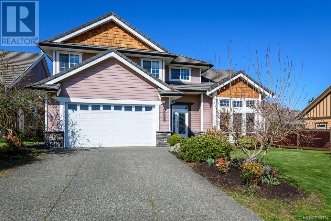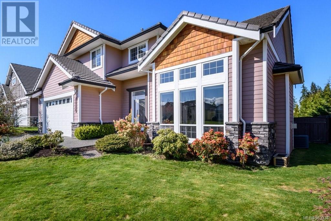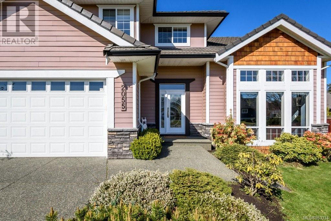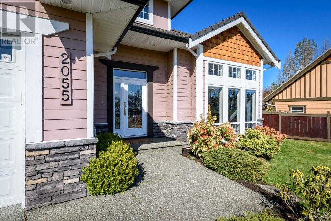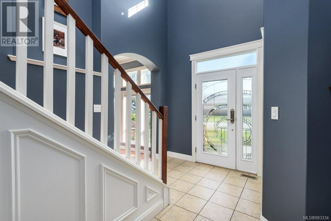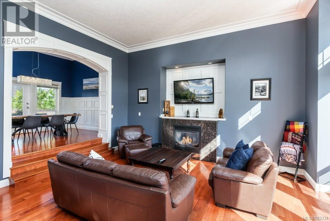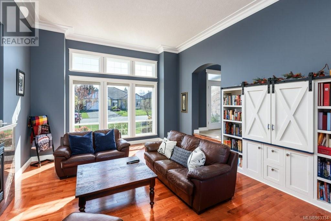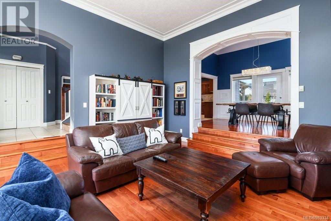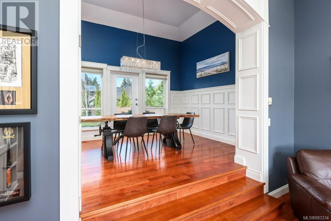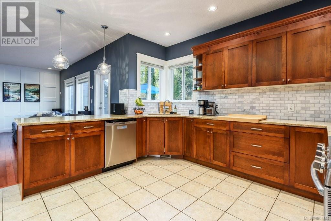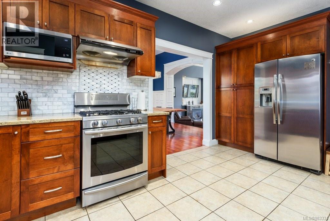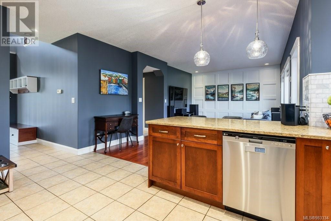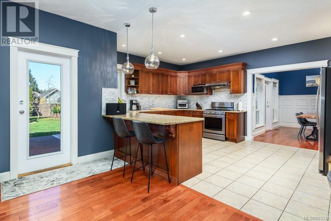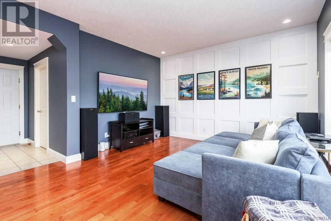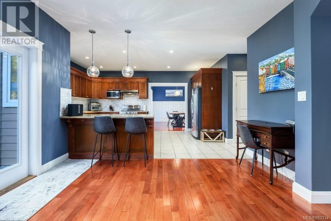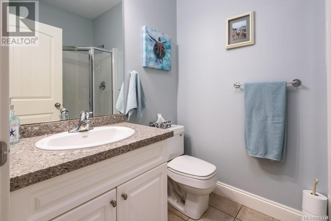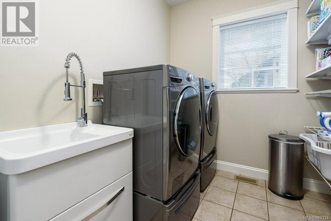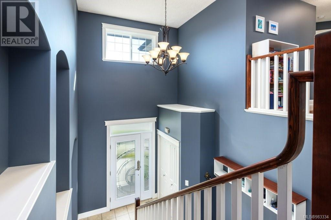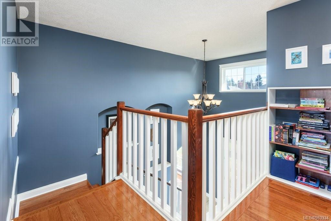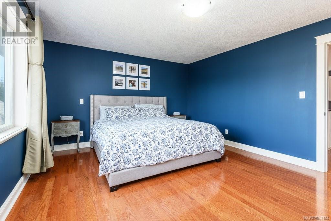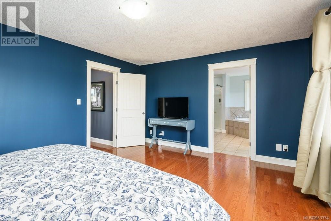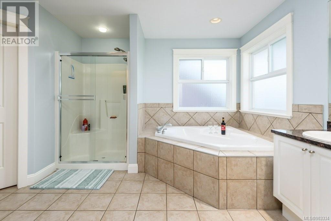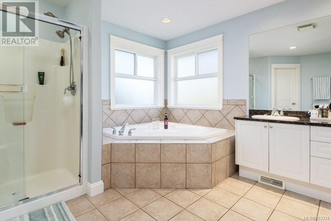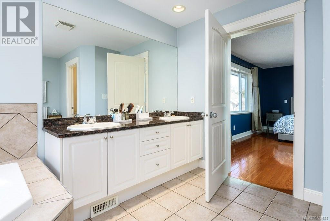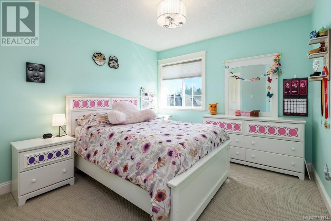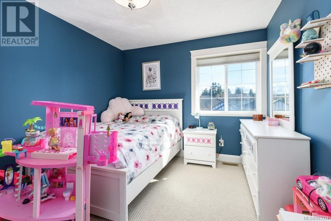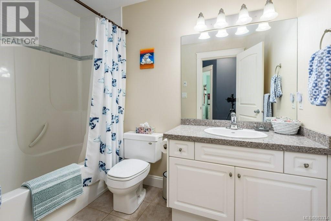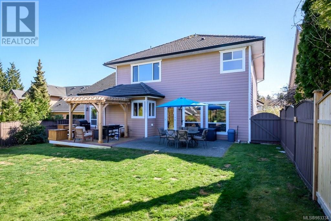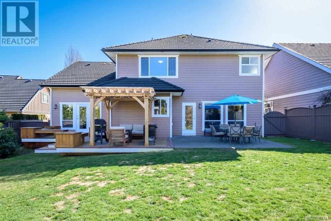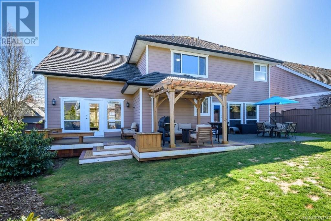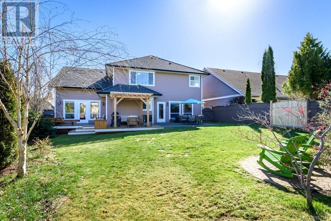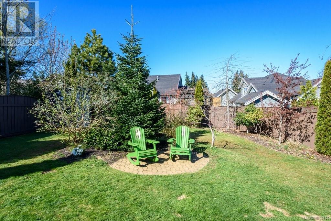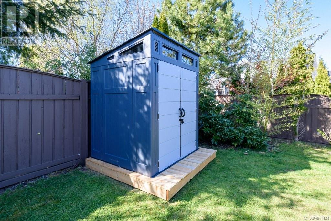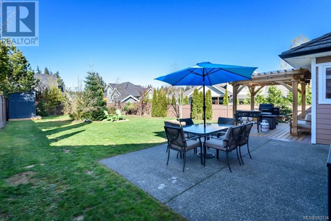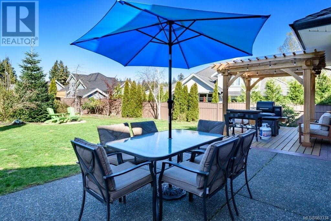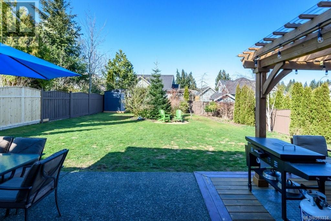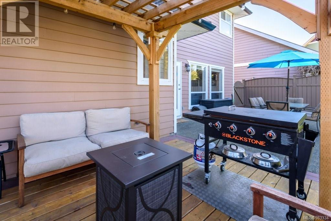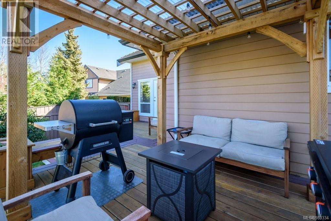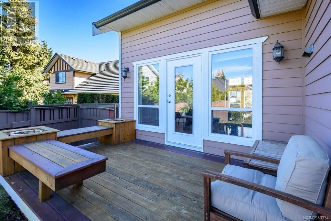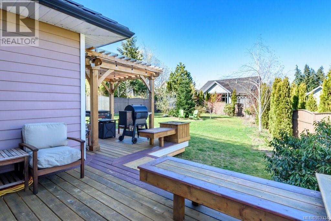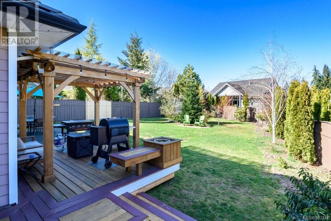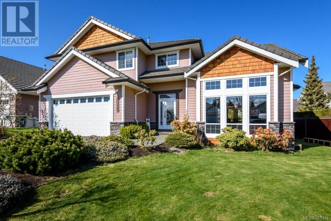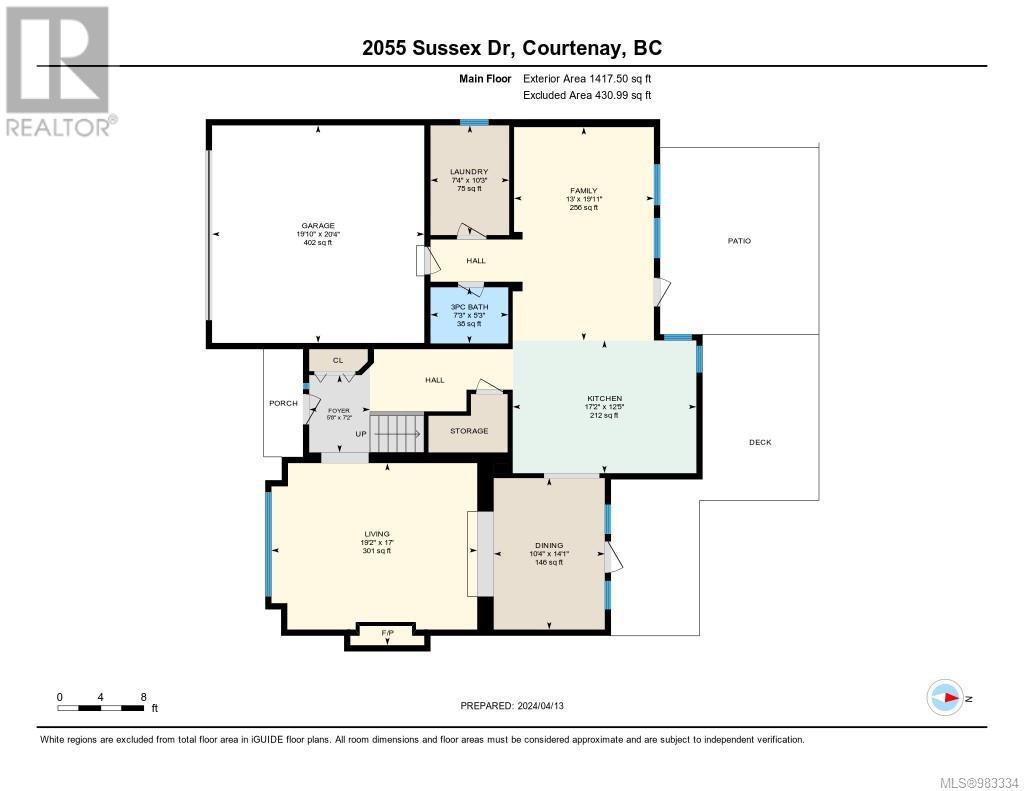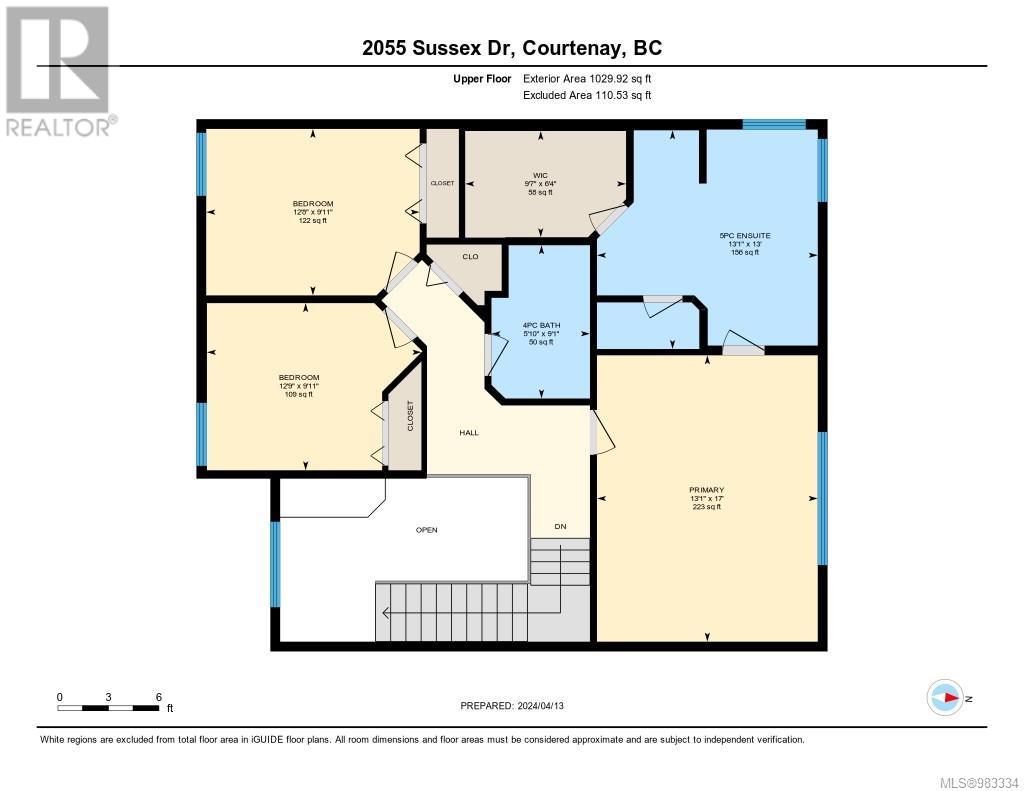3 Bedroom
3 Bathroom
2447 sqft
Contemporary
Fireplace
Air Conditioned
Heat Pump
$1,099,000
Step into your family's dream home in the vibrant Crown Isle Resort & Golf Community where quality matches functionality & beckons w/ atmosphere. This designer-inspired home boasts a chef's dream kitchen, featuring ample cabinetry, sleek quartz counters, a gas range, & quality stainless-steel appliances. Natural light floods the main floor, dancing off the gleaming hardwood floors & accentuating the soaring ceilings of the grand entrance, great room, & dining areas. Upstairs, find 3 spacious bedrooms, including a luxurious primary suite complete wi/a 5-piece en-suite & walk-in closet that feels like your own personal sanctuary. Quality features include a concrete tile roof, hardie plank siding, dble garage, & electric heat pump for heating & cooling. Centrally located to schools, trails, shopping & 18 hole golf course this home promises a lifestyle of luxury & convenience. Enjoy endless family gatherings in the oversized patio/gazebo & fully fenced, low-maintenance backyard. (id:37104)
Property Details
|
MLS® Number
|
983334 |
|
Property Type
|
Single Family |
|
Neigbourhood
|
Crown Isle |
|
Features
|
Central Location, Level Lot, Other, Marine Oriented |
|
Parking Space Total
|
4 |
|
Plan
|
Vip78614 |
Building
|
Bathroom Total
|
3 |
|
Bedrooms Total
|
3 |
|
Architectural Style
|
Contemporary |
|
Constructed Date
|
2006 |
|
Cooling Type
|
Air Conditioned |
|
Fireplace Present
|
Yes |
|
Fireplace Total
|
1 |
|
Heating Fuel
|
Electric |
|
Heating Type
|
Heat Pump |
|
Size Interior
|
2447 Sqft |
|
Total Finished Area
|
2447 Sqft |
|
Type
|
House |
Land
|
Access Type
|
Road Access |
|
Acreage
|
No |
|
Size Irregular
|
8276 |
|
Size Total
|
8276 Sqft |
|
Size Total Text
|
8276 Sqft |
|
Zoning Description
|
Cd-1g |
|
Zoning Type
|
Residential |
Rooms
| Level |
Type |
Length |
Width |
Dimensions |
|
Second Level |
Bathroom |
|
|
9'1 x 5'10 |
|
Second Level |
Ensuite |
13 ft |
|
13 ft x Measurements not available |
|
Second Level |
Bedroom |
|
|
9'11 x 12'9 |
|
Second Level |
Bedroom |
|
|
9'11 x 12'8 |
|
Second Level |
Primary Bedroom |
17 ft |
|
17 ft x Measurements not available |
|
Main Level |
Entrance |
|
|
7'2 x 5'8 |
|
Main Level |
Laundry Room |
|
|
10'3 x 7'4 |
|
Main Level |
Bathroom |
|
|
5'3 x 7'3 |
|
Main Level |
Living Room |
17 ft |
|
17 ft x Measurements not available |
|
Main Level |
Dining Room |
|
|
14'1 x 10'4 |
|
Main Level |
Kitchen |
|
17 ft |
Measurements not available x 17 ft |
|
Main Level |
Family Room |
|
13 ft |
Measurements not available x 13 ft |
https://www.realtor.ca/real-estate/27755238/2055-sussex-dr-courtenay-crown-isle

