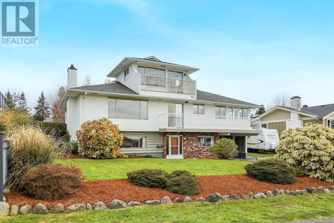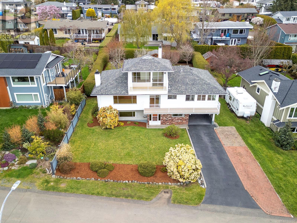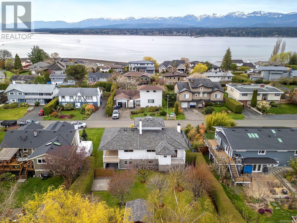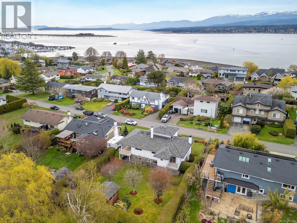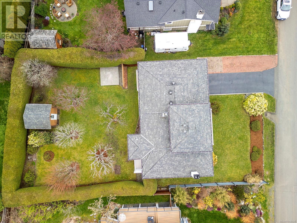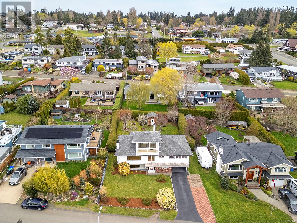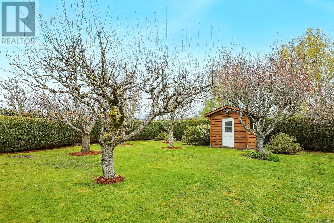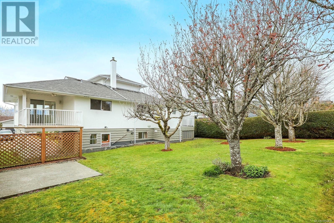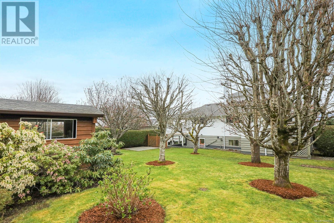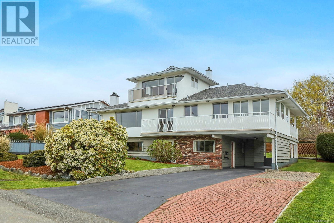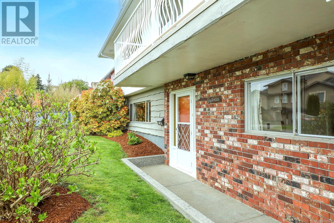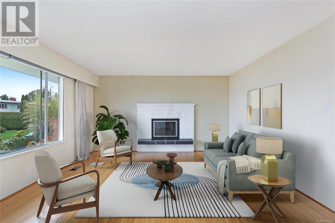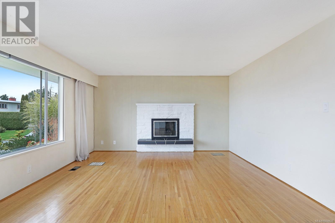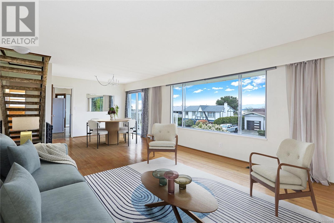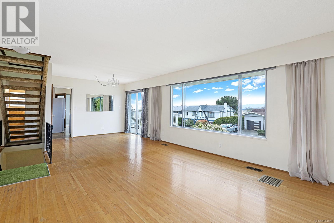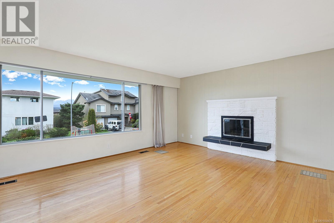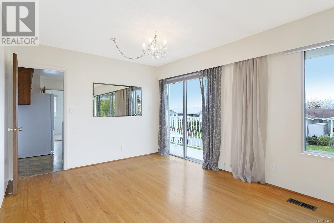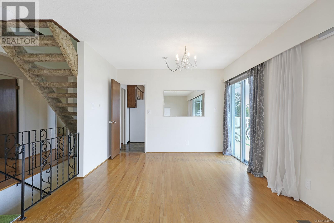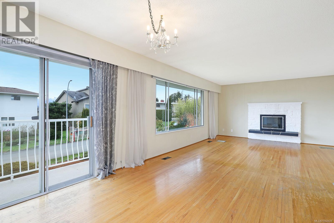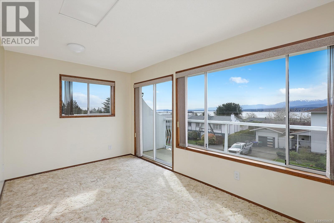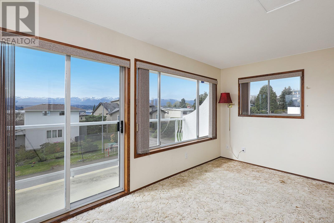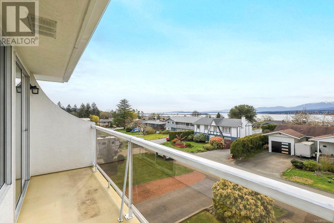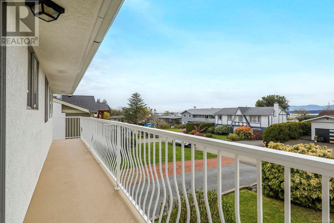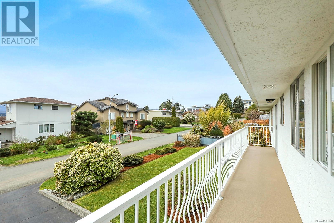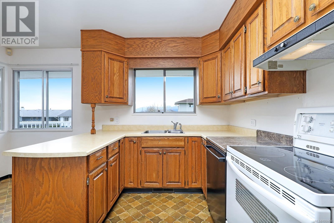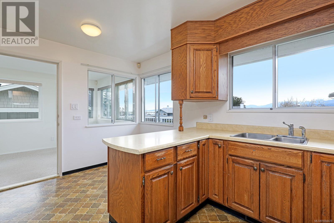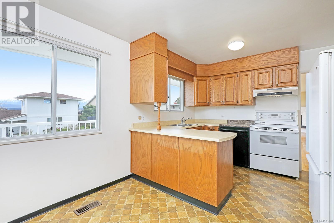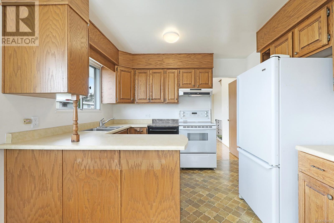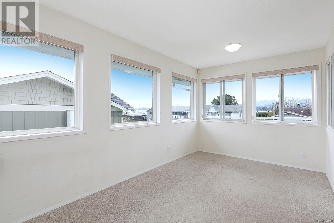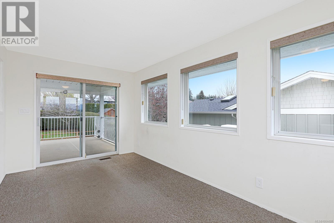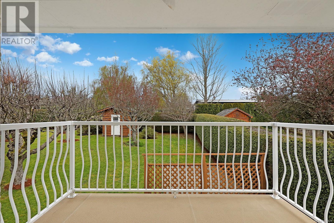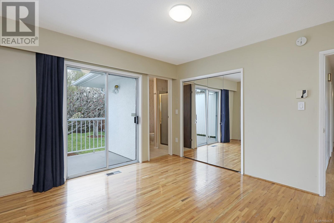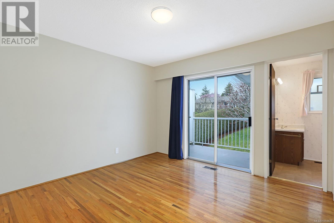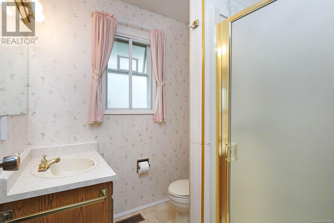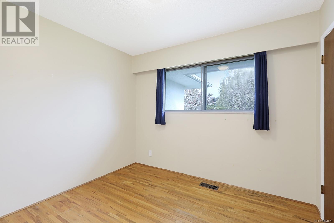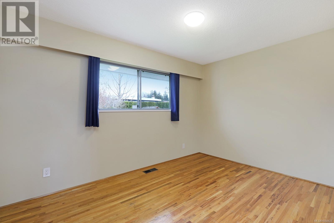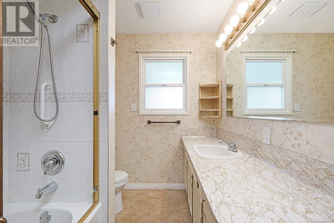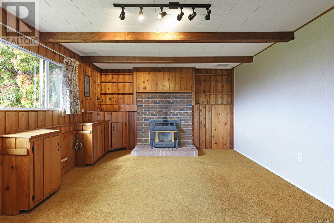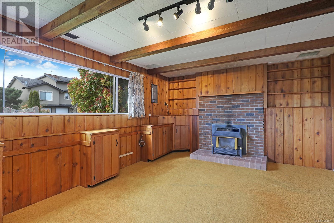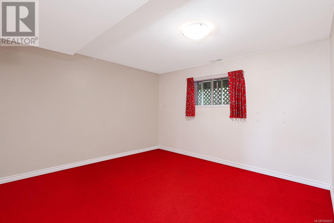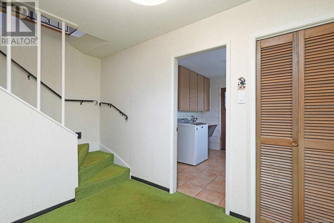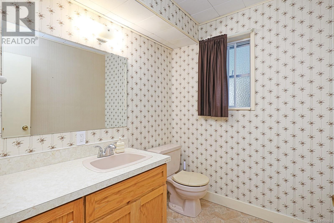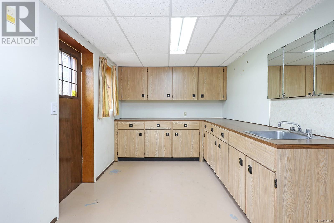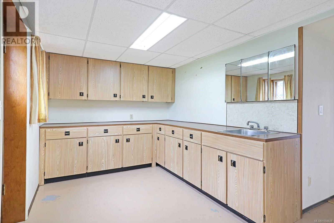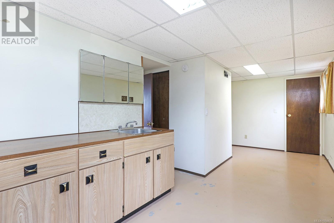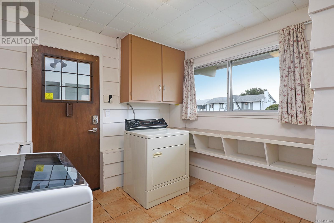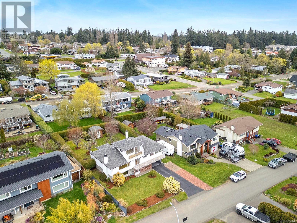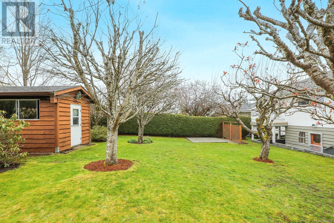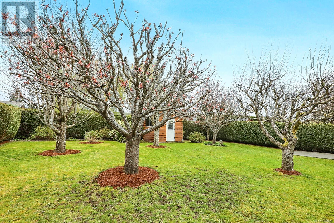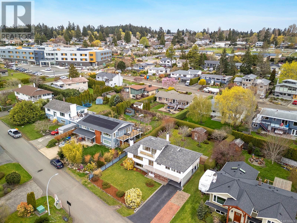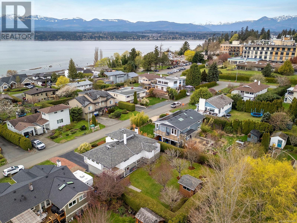5 Bedroom
3 Bathroom
2561 sqft
Fireplace
None
Forced Air
$869,000
Location, location, location! Ocean view home situated in a desirable neighbourhood on the south side of Comox Ave, with a beautiful backyard. This 2,561 sqft home sits on a 0.20-acre lot just a short walk to the beach, parks, the marina, and downtown Comox. Built in 1967, and ready for your design ideas, this home offers 5 bedrooms, 3 bathrooms, original hardwood, ocean views, and suite potential. The home is heated by a natural gas furnace, plus there is a new hot water on-demand. The views from the upper room are stunning, and the south facing main living space is bright, and provides ample room for entertaining. There is plenty of storage inside, a workshop area, plus a garden shed and parking for 5 with room for an RV or boat. This package offers excellent value in a great area. For more information, please contact Christiaan Horsfall at 250-702-7150. (id:37104)
Property Details
|
MLS® Number
|
1004428 |
|
Property Type
|
Single Family |
|
Neigbourhood
|
Comox (Town of) |
|
Features
|
Central Location, Southern Exposure, Other, Marine Oriented |
|
Parking Space Total
|
5 |
|
Plan
|
Vip18100 |
|
View Type
|
Mountain View, Ocean View |
Building
|
Bathroom Total
|
3 |
|
Bedrooms Total
|
5 |
|
Constructed Date
|
1967 |
|
Cooling Type
|
None |
|
Fireplace Present
|
Yes |
|
Fireplace Total
|
2 |
|
Heating Fuel
|
Natural Gas |
|
Heating Type
|
Forced Air |
|
Size Interior
|
2561 Sqft |
|
Total Finished Area
|
2561 Sqft |
|
Type
|
House |
Parking
Land
|
Access Type
|
Road Access |
|
Acreage
|
No |
|
Size Irregular
|
8276 |
|
Size Total
|
8276 Sqft |
|
Size Total Text
|
8276 Sqft |
|
Zoning Description
|
R1.1 |
|
Zoning Type
|
Residential |
Rooms
| Level |
Type |
Length |
Width |
Dimensions |
|
Second Level |
Bedroom |
15 ft |
12 ft |
15 ft x 12 ft |
|
Lower Level |
Other |
|
|
12'4 x 8'9 |
|
Lower Level |
Laundry Room |
|
|
10'6 x 10'2 |
|
Lower Level |
Family Room |
|
|
19'8 x 13'1 |
|
Lower Level |
Entrance |
|
|
13'1 x 7'5 |
|
Lower Level |
Bedroom |
|
|
11'2 x 9'2 |
|
Lower Level |
Bathroom |
|
|
2-Piece |
|
Main Level |
Utility Room |
|
|
22'6 x 12'2 |
|
Main Level |
Primary Bedroom |
|
|
12'7 x 11'8 |
|
Main Level |
Living Room |
|
|
14'4 x 12'1 |
|
Main Level |
Kitchen |
|
|
10'8 x 7'7 |
|
Main Level |
Ensuite |
|
|
3-Piece |
|
Main Level |
Dining Room |
|
|
14'1 x 10'8 |
|
Main Level |
Bedroom |
|
|
12'6 x 9'2 |
|
Main Level |
Bedroom |
|
|
13'11 x 12'1 |
|
Main Level |
Bathroom |
|
|
4-Piece |
https://www.realtor.ca/real-estate/28516265/2070-murphy-ave-comox-comox-town-of

