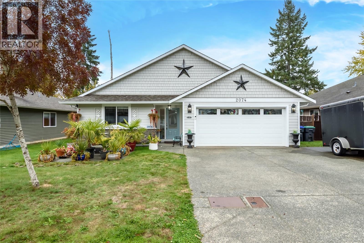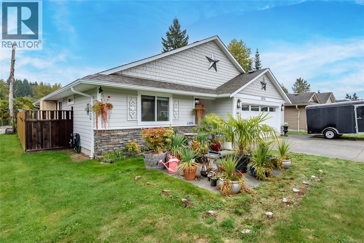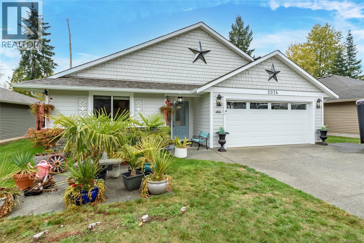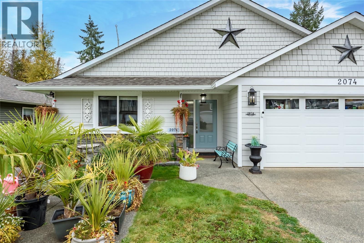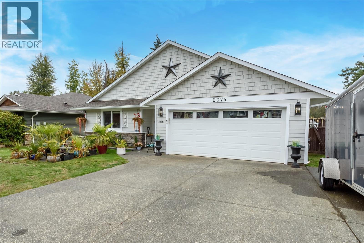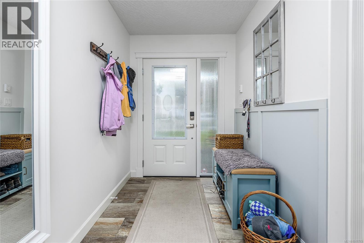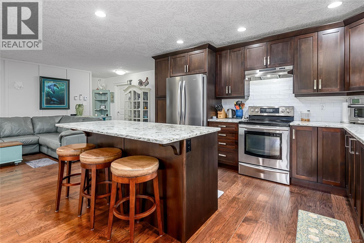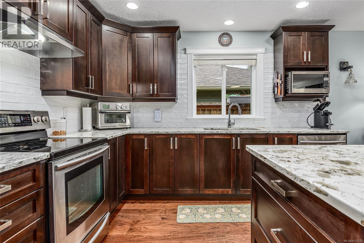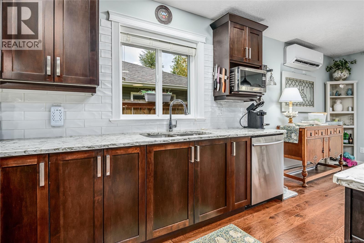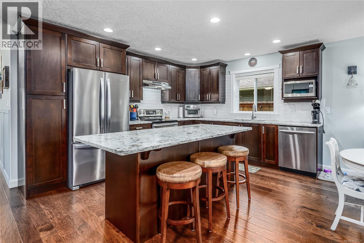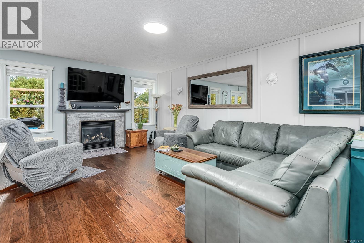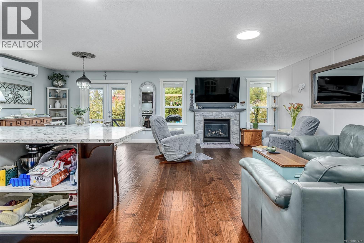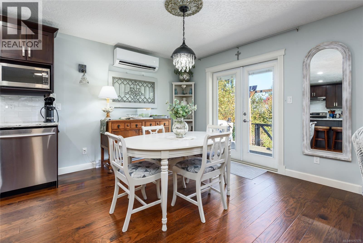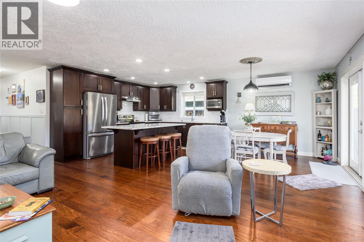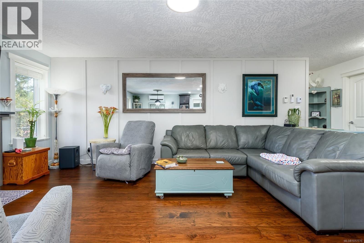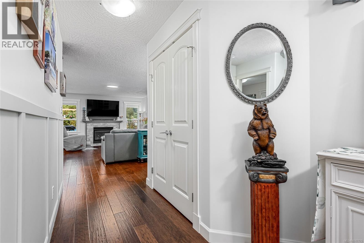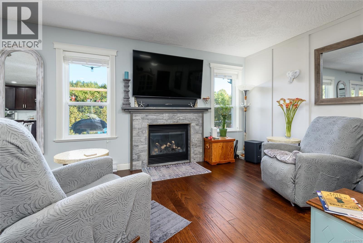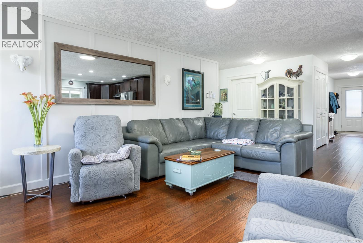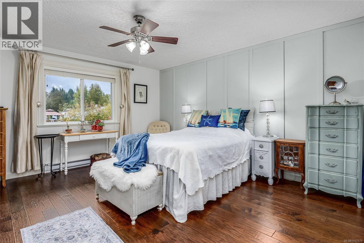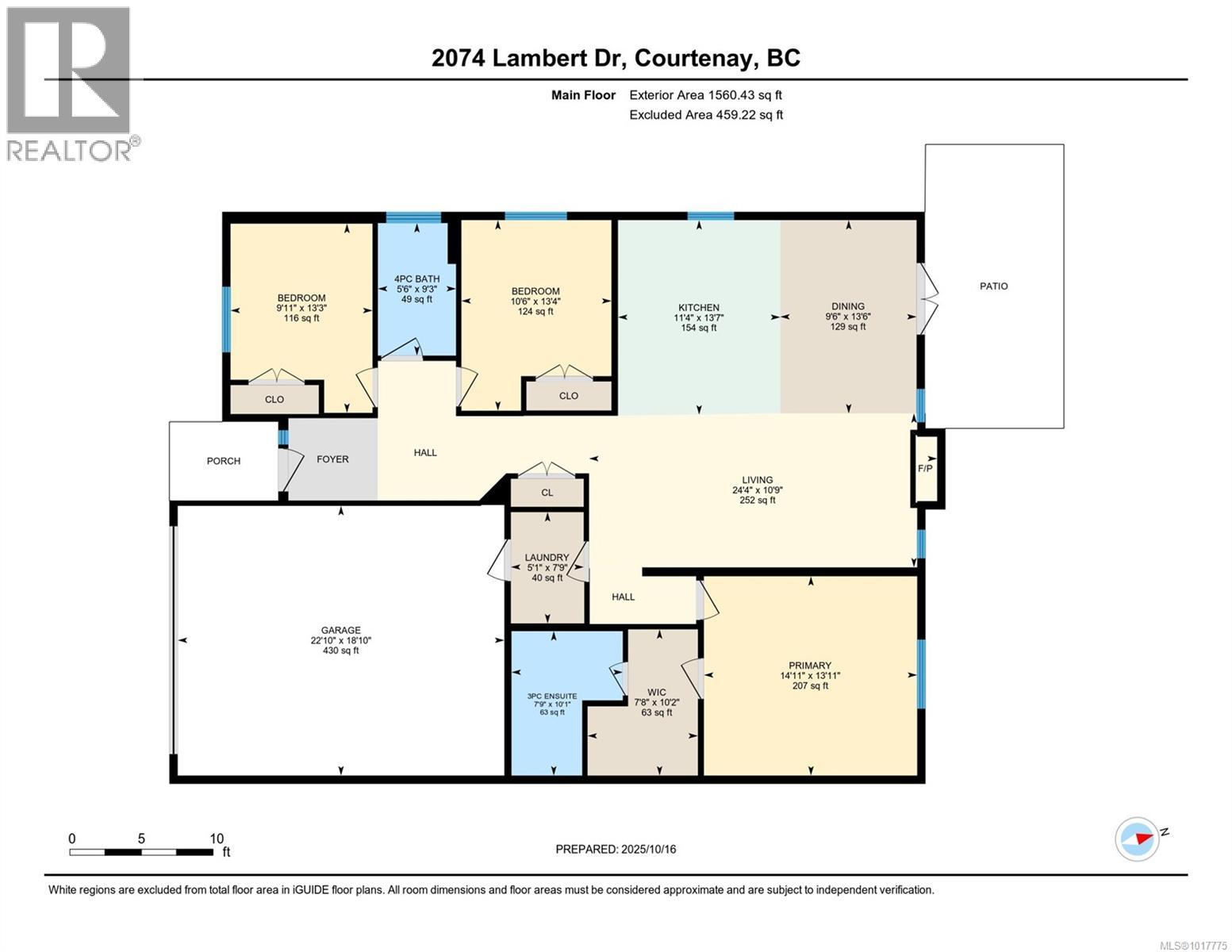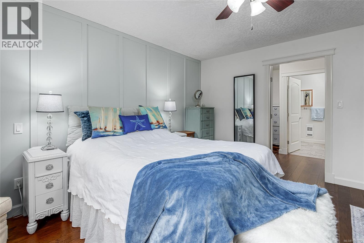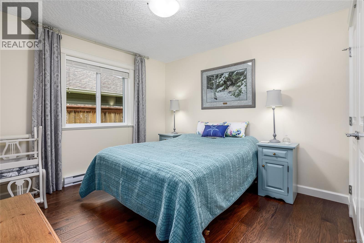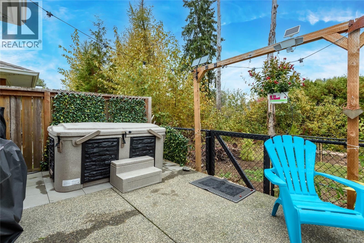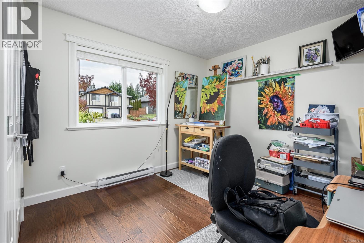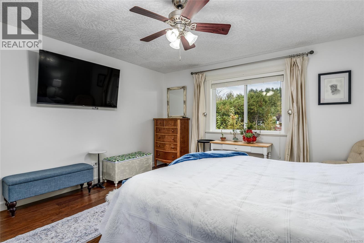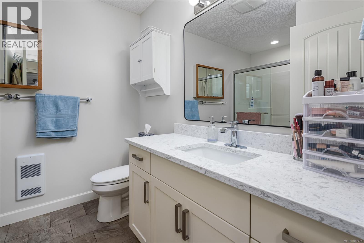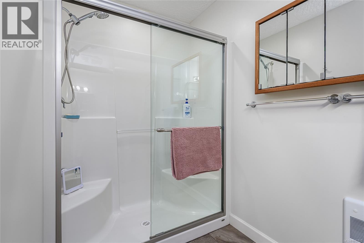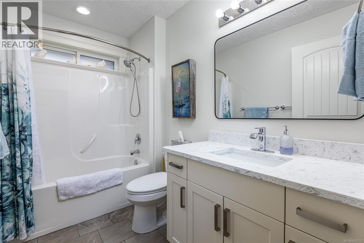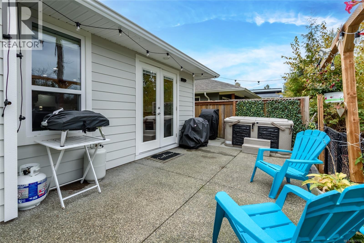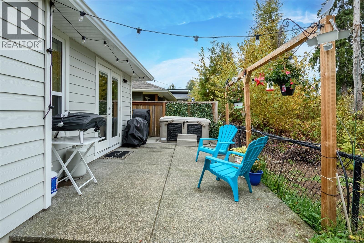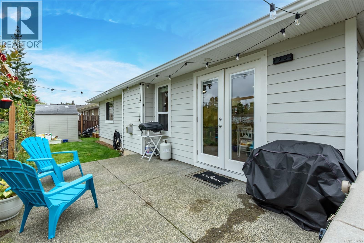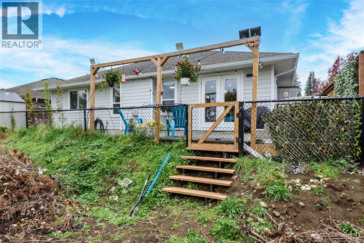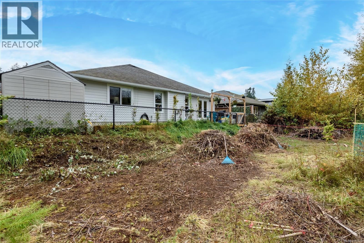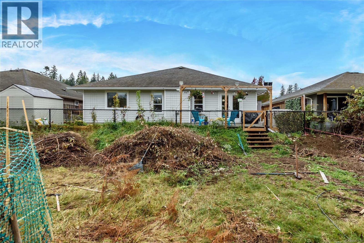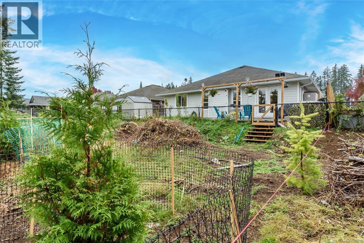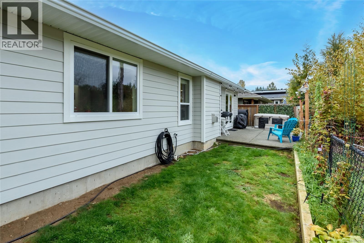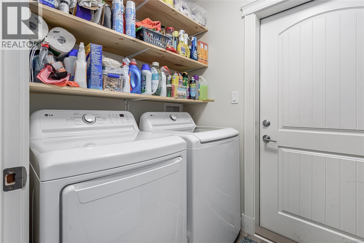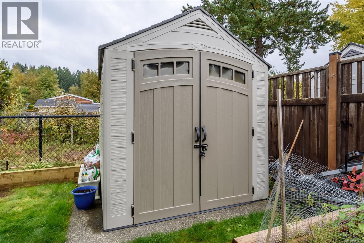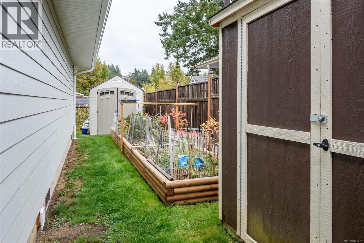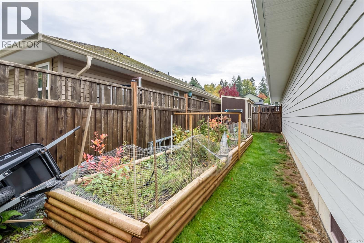3 Bedroom
2 Bathroom
1560 sqft
Fireplace
Air Conditioned
Baseboard Heaters, Heat Pump
$799,900
Check out this fantastic 3 bed/2bath rancher built in 2014 offering 1560 sq ft situated in Courtenay. Located on a quiet street this stylish home has rounded drywall corners & upgraded trim & baseboards. Enjoy the open concept plan with a gorgeous kitchen with quartz countertops & a large island for breakfast. The living room offers a cozy gas fireplace. The flooring is engineered hardwood & tile throughout. Interior doors are oversized for wheelchair accessibility. The primary bedroom is very spacious with a large walk-in closet and ensuite. There is the added bonus of a ductless heat pump providing cost efficient heat & air conditioning. Double car garage offers over 440 sq ft. Driveway has ample space for a couple of cars, boat or RV. The outside deck area has a natural gas connection for the BBQ & backs onto a recently cleared greenbelt area with plantings for added privacy. Just a few minute drive to downtown, schools & parks & a few minutes drive to the Courtenay Connector. (id:37104)
Property Details
|
MLS® Number
|
1017775 |
|
Property Type
|
Single Family |
|
Neigbourhood
|
Courtenay City |
|
Features
|
Other |
|
Parking Space Total
|
2 |
|
Plan
|
Epp17208 |
Building
|
Bathroom Total
|
2 |
|
Bedrooms Total
|
3 |
|
Constructed Date
|
2014 |
|
Cooling Type
|
Air Conditioned |
|
Fireplace Present
|
Yes |
|
Fireplace Total
|
1 |
|
Heating Type
|
Baseboard Heaters, Heat Pump |
|
Size Interior
|
1560 Sqft |
|
Total Finished Area
|
1560 Sqft |
|
Type
|
House |
Land
|
Access Type
|
Road Access |
|
Acreage
|
No |
|
Size Irregular
|
6832 |
|
Size Total
|
6832 Sqft |
|
Size Total Text
|
6832 Sqft |
|
Zoning Description
|
R-ssmuh |
|
Zoning Type
|
Residential |
Rooms
| Level |
Type |
Length |
Width |
Dimensions |
|
Main Level |
Laundry Room |
|
|
5'1 x 7'9 |
|
Main Level |
Ensuite |
|
|
3-Piece |
|
Main Level |
Bathroom |
|
|
4-Piece |
|
Main Level |
Bedroom |
|
|
9'11 x 13'3 |
|
Main Level |
Bedroom |
|
|
10'6 x 13'4 |
|
Main Level |
Primary Bedroom |
|
|
14'11 x 13'11 |
|
Main Level |
Kitchen |
|
|
11'4 x 13'7 |
|
Main Level |
Dining Room |
|
|
9'6 x 13'6 |
|
Main Level |
Living Room |
|
|
24'4 x 10'9 |
https://www.realtor.ca/real-estate/29005307/2074-lambert-dr-courtenay-courtenay-city

