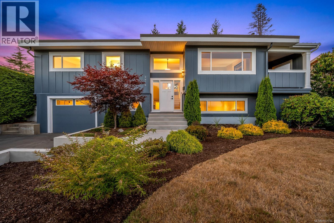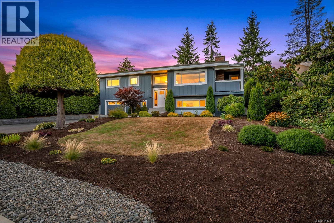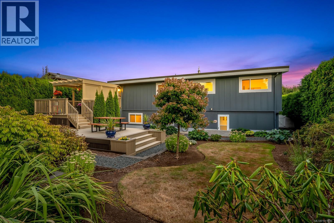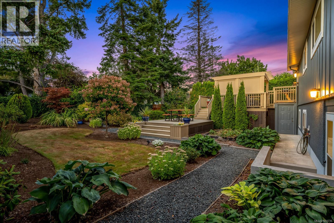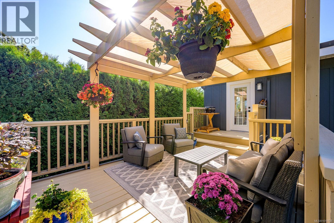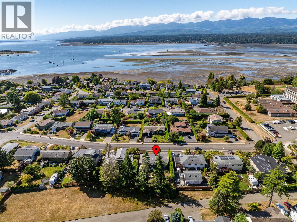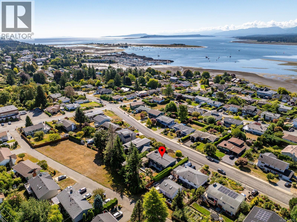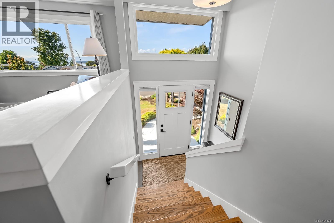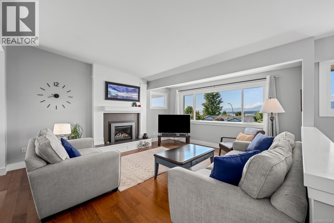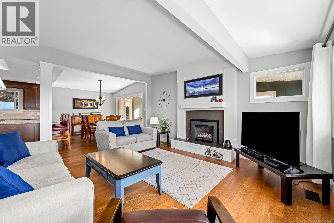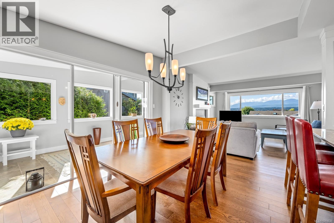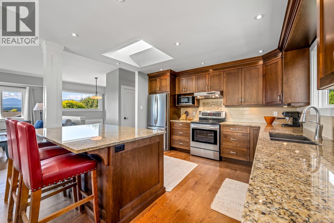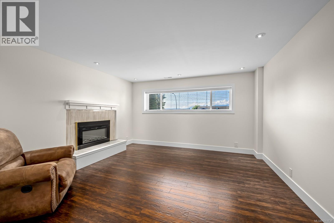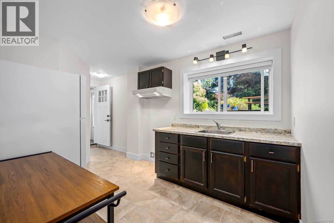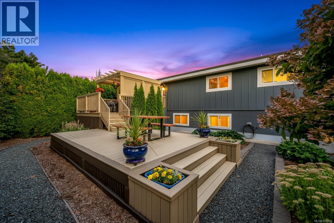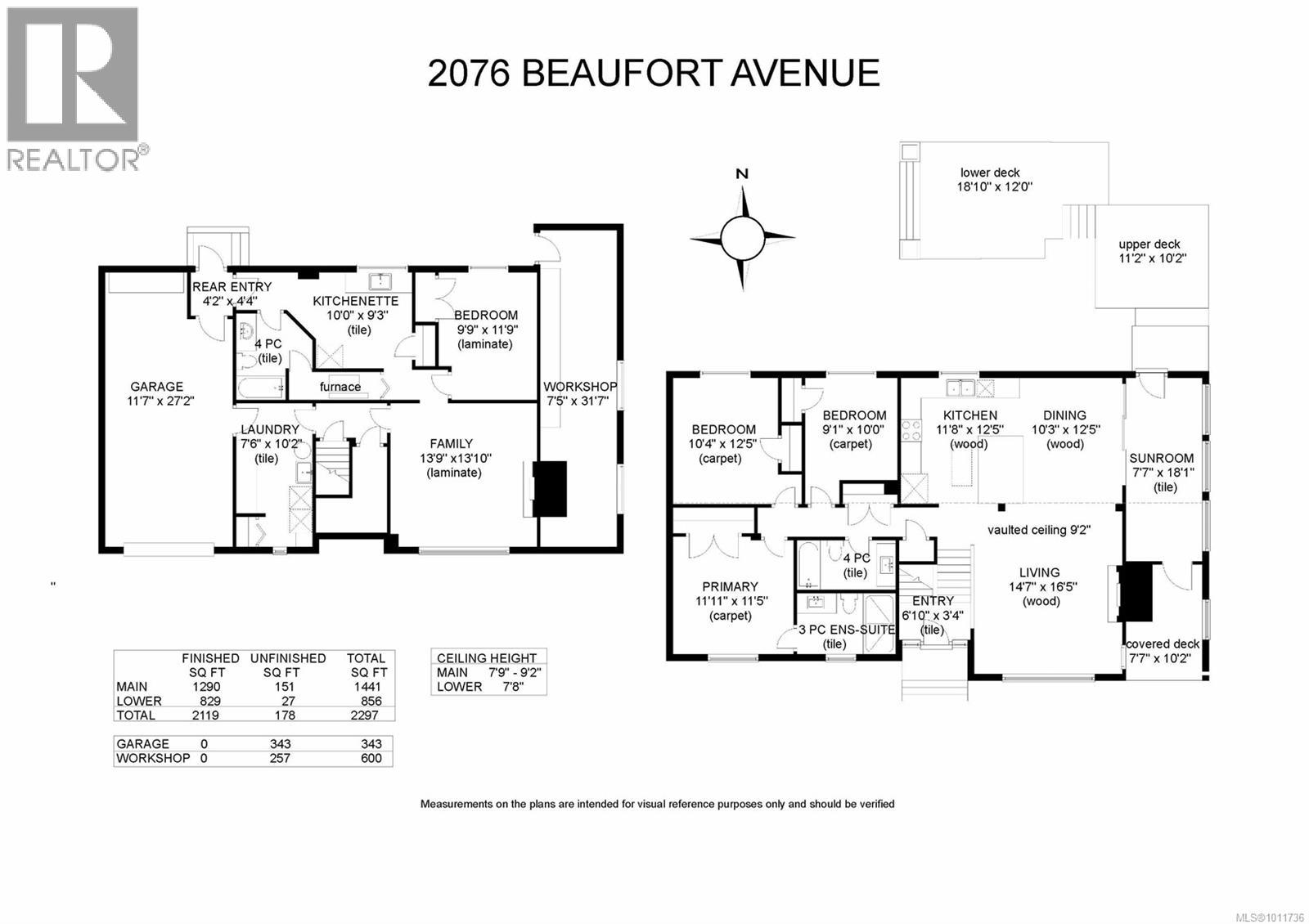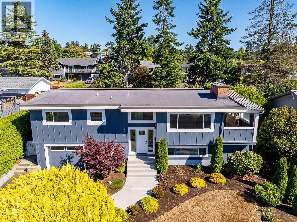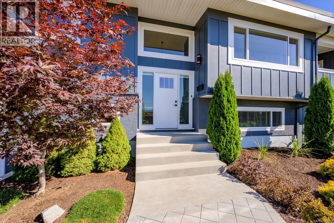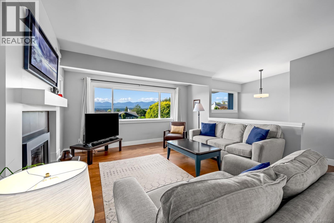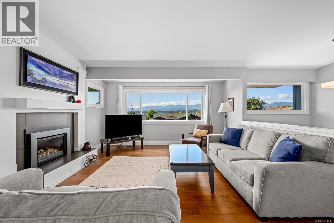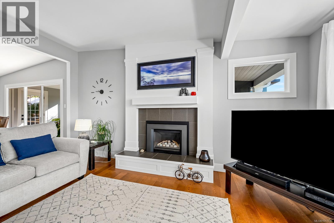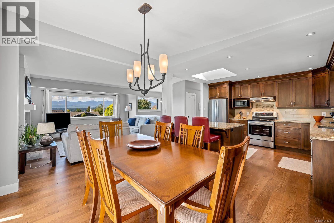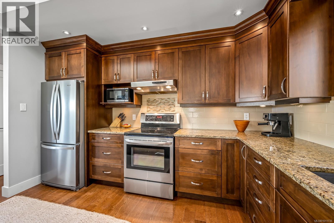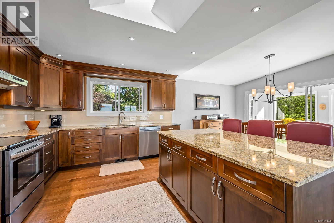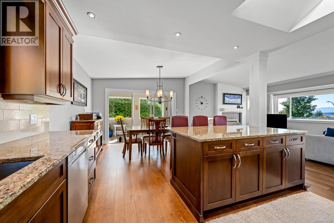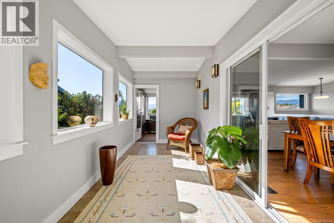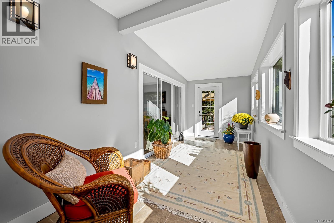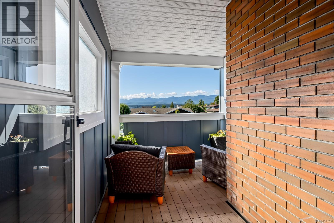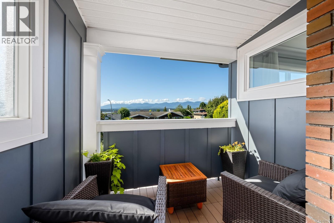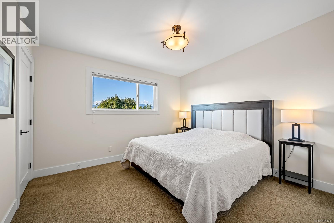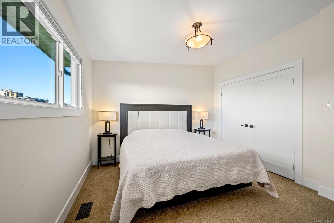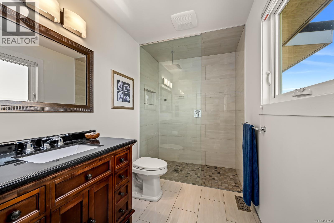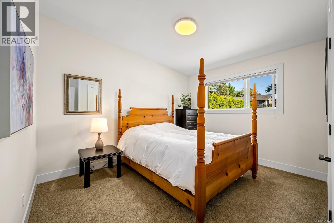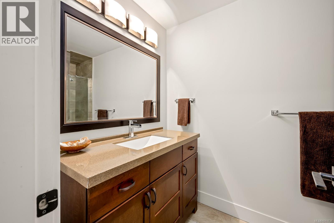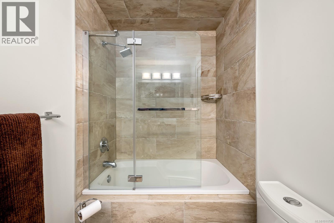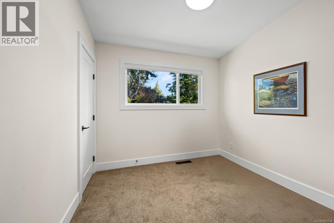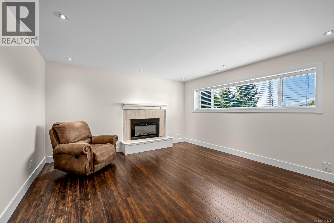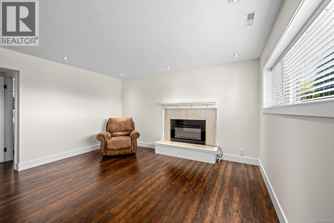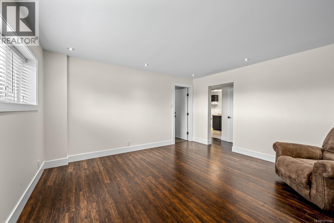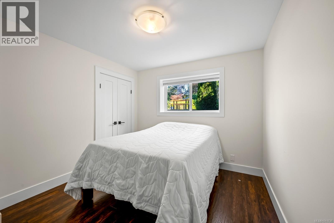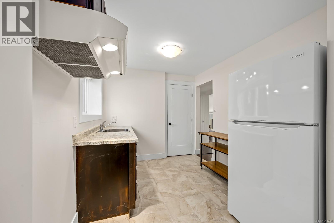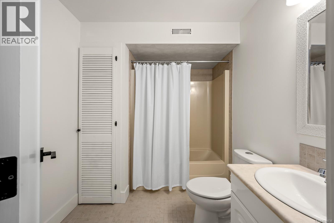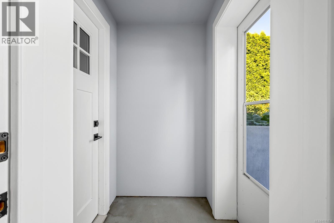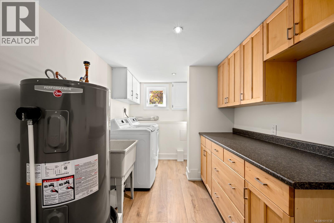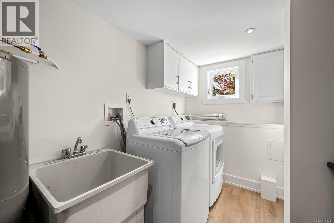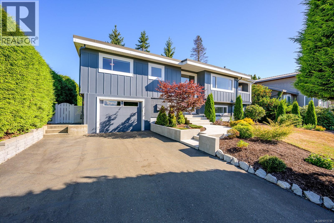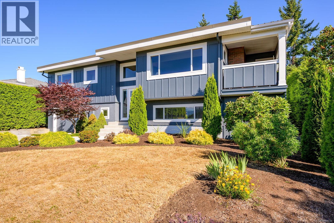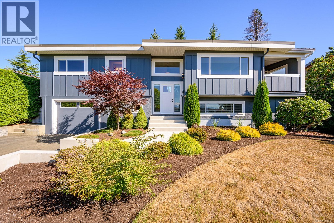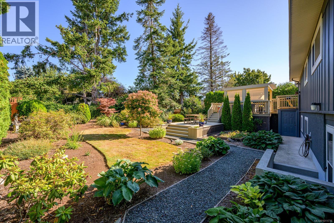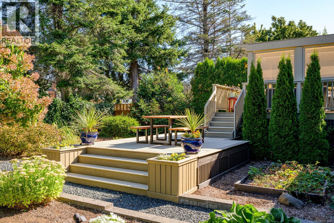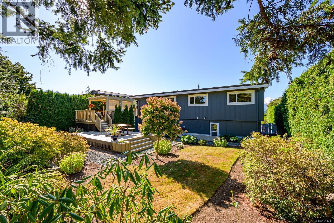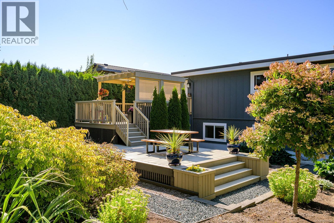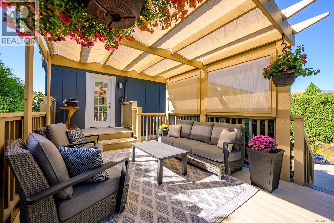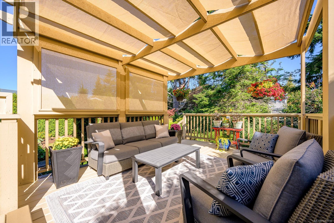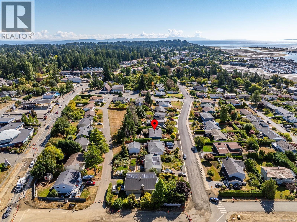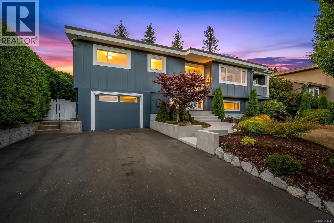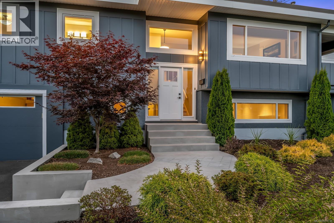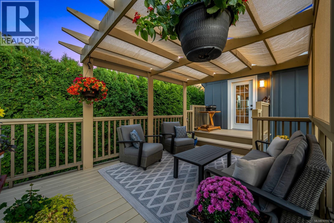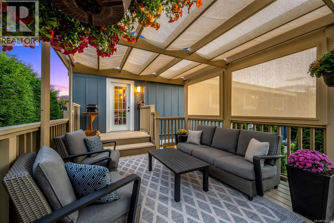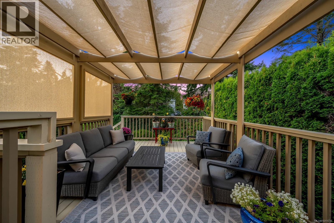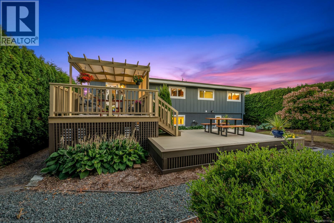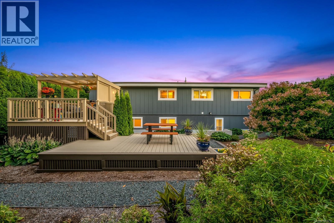4 Bedroom
3 Bathroom
2297 sqft
Fireplace
None
Forced Air
$1,150,000
Extraordinary home, desirable location! Spectacular sunrise, ocean and Beaufort Mountain views from the main floor of this beautifully renovated home, 4 BD/ 3 BA, 2,297 sf. The upper level offers 9’ vaulted smooth finish ceilings, bright open plan Great room with Valor gas fireplace, a masterfully crafted kitchen with dark maple cabinets, granite counters, s/s appliances, a large working island with seating, and a skylight overhead. The primary bedroom shares the views and an ensuite with fully tiled, glass shower. 2 additional bedrooms and 4 pce bath on the same floor. A charming sunroom leads to the front covered deck and the back terraced decks with views of the gorgeous gardens w/ private, fenced yard. The lower level offers an in-law suite potential with separate entrance. Workshop under the sunroom, and a 27’ deep garage for a truck, or storage and vehicle. Just a short stroll to Comox, the Marina, Filberg Park, shopping, restaurants, and all the amenities. (id:37104)
Property Details
|
MLS® Number
|
1011736 |
|
Property Type
|
Single Family |
|
Neigbourhood
|
Comox (Town of) |
|
Features
|
Central Location, Southern Exposure, Other, Marine Oriented |
|
Parking Space Total
|
1 |
|
View Type
|
Mountain View, Ocean View |
Building
|
Bathroom Total
|
3 |
|
Bedrooms Total
|
4 |
|
Constructed Date
|
1968 |
|
Cooling Type
|
None |
|
Fireplace Present
|
Yes |
|
Fireplace Total
|
2 |
|
Heating Fuel
|
Natural Gas |
|
Heating Type
|
Forced Air |
|
Size Interior
|
2297 Sqft |
|
Total Finished Area
|
2119 Sqft |
|
Type
|
House |
Parking
Land
|
Acreage
|
No |
|
Size Irregular
|
8276 |
|
Size Total
|
8276 Sqft |
|
Size Total Text
|
8276 Sqft |
|
Zoning Description
|
R1.1 |
|
Zoning Type
|
Residential |
Rooms
| Level |
Type |
Length |
Width |
Dimensions |
|
Lower Level |
Family Room |
|
|
13'9 x 13'10 |
|
Lower Level |
Laundry Room |
|
|
7'6 x 10'2 |
|
Lower Level |
Bedroom |
|
|
9'9 x 11'9 |
|
Lower Level |
Kitchen |
|
|
10'0 x 9'3 |
|
Lower Level |
Bathroom |
|
|
4-Piece |
|
Lower Level |
Entrance |
|
|
4'2 x 4'4 |
|
Main Level |
Entrance |
|
|
6'10 x 3'4 |
|
Main Level |
Living Room |
|
|
14'7 x 16'5 |
|
Main Level |
Kitchen |
|
|
11'8 x 12'5 |
|
Main Level |
Dining Room |
|
|
10'3 x 12'5 |
|
Main Level |
Bedroom |
|
|
9'1 x 10'0 |
|
Main Level |
Bedroom |
|
|
10'4 x 12'5 |
|
Main Level |
Primary Bedroom |
|
|
11'11 x 11'5 |
|
Main Level |
Ensuite |
|
|
3-Piece |
|
Main Level |
Bathroom |
|
|
4-Piece |
https://www.realtor.ca/real-estate/28768719/2076-beaufort-ave-comox-comox-town-of

