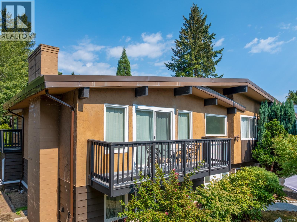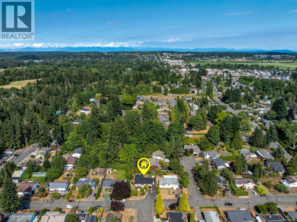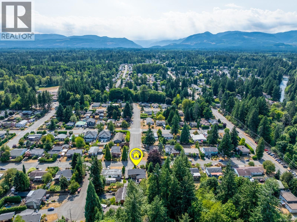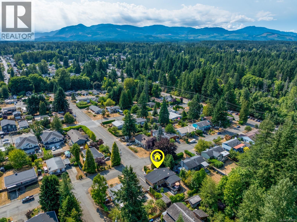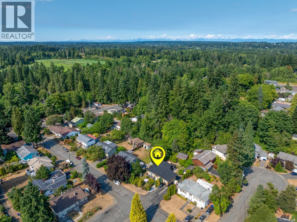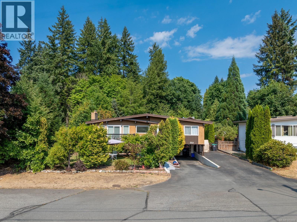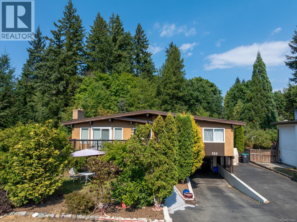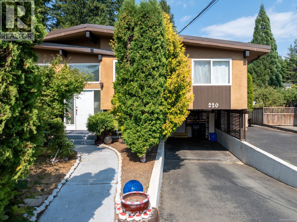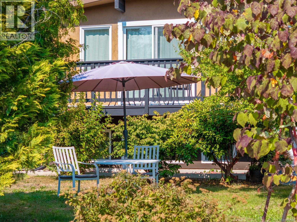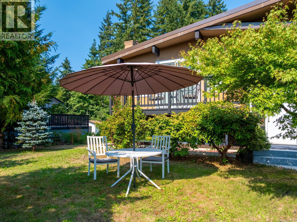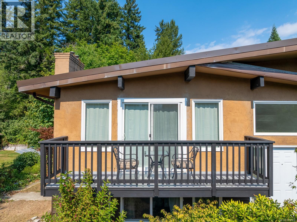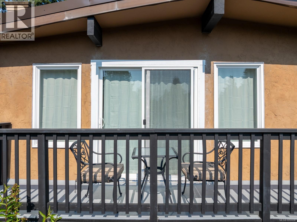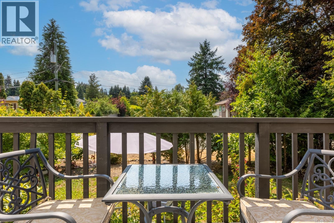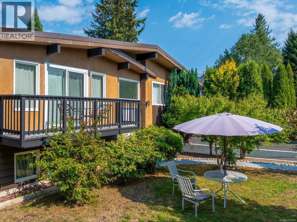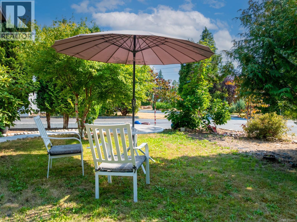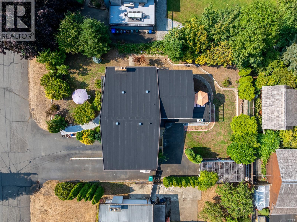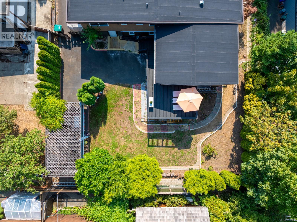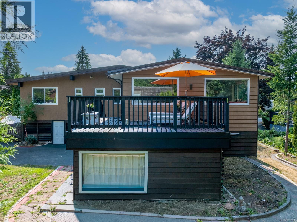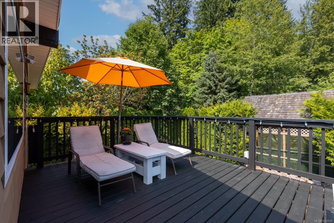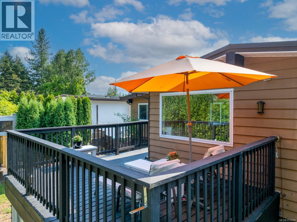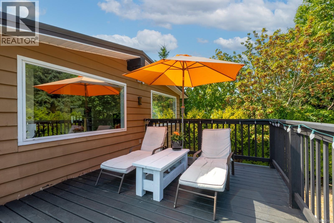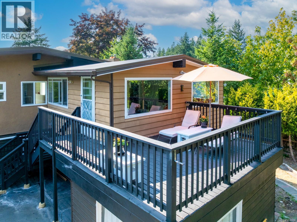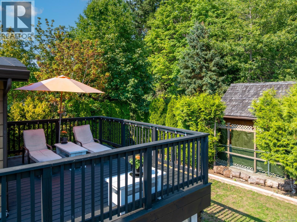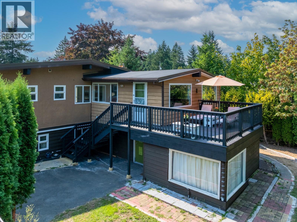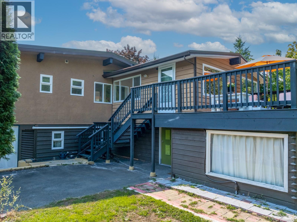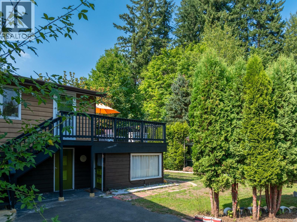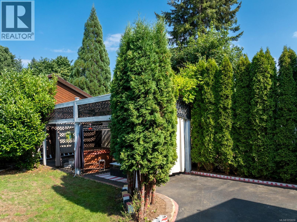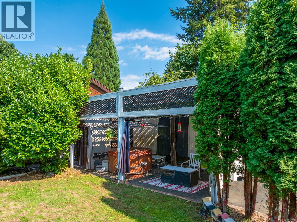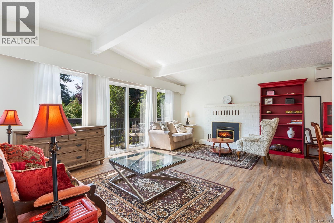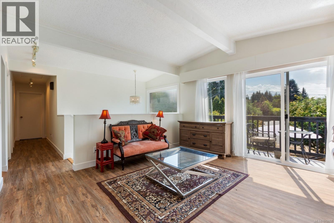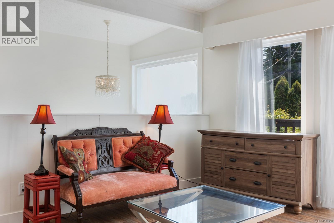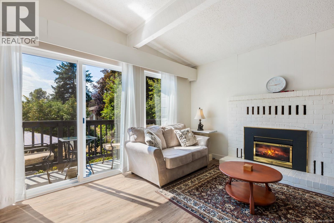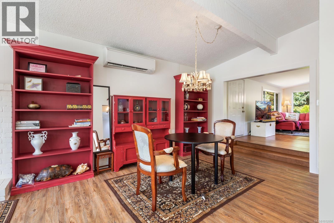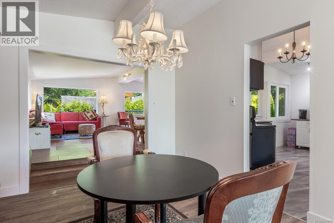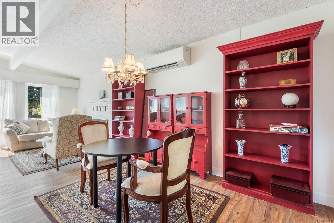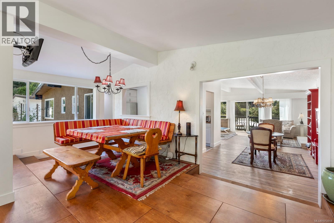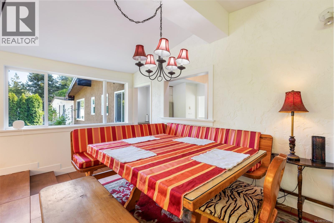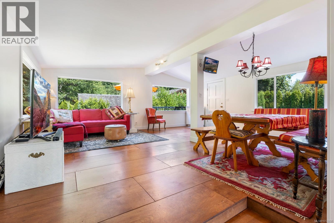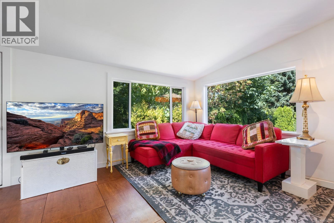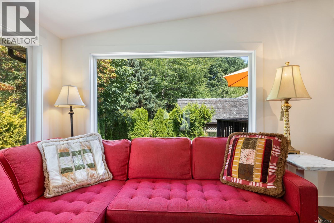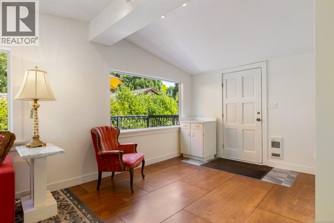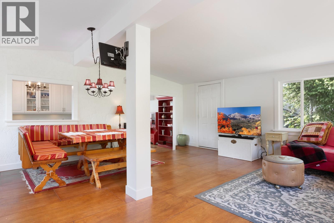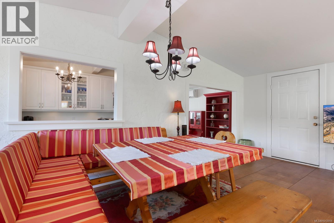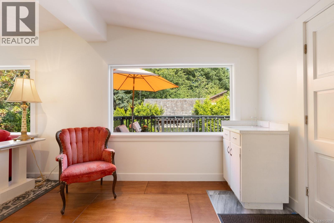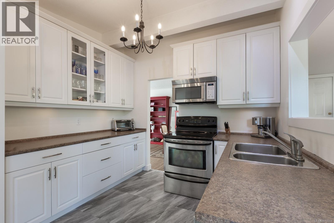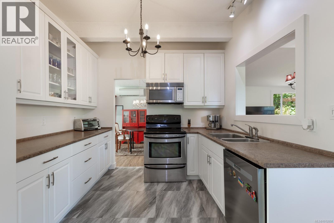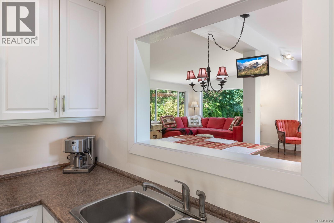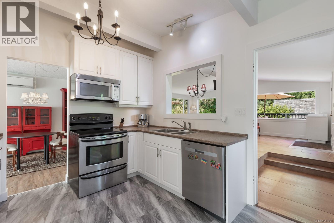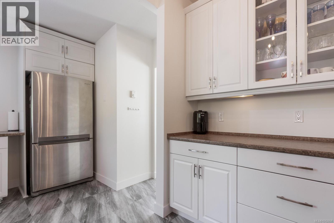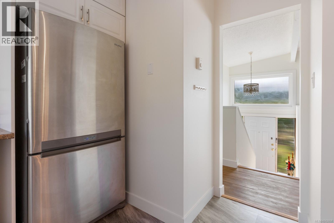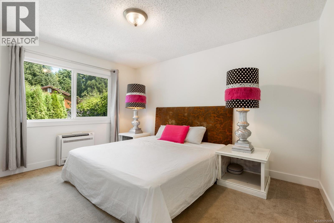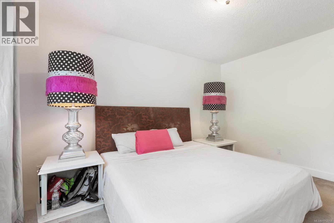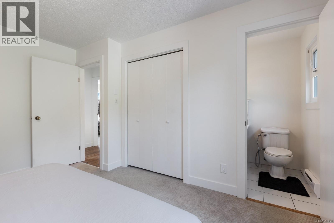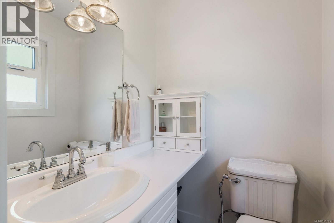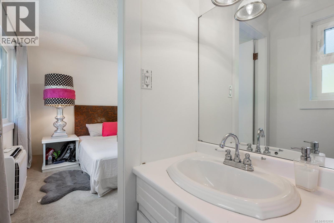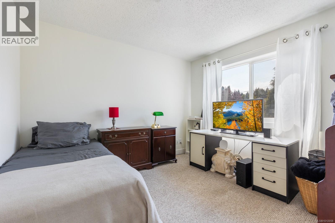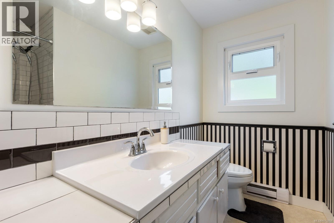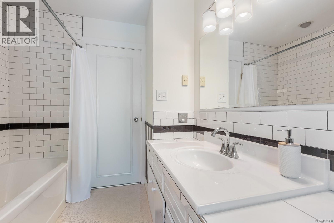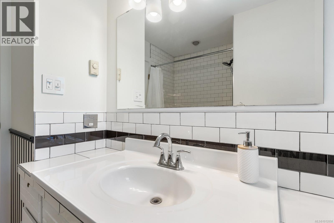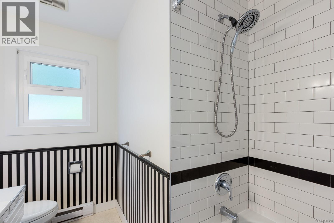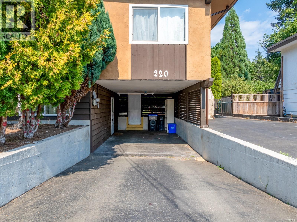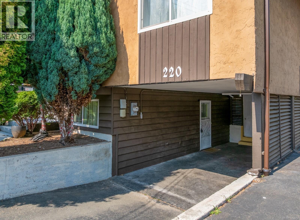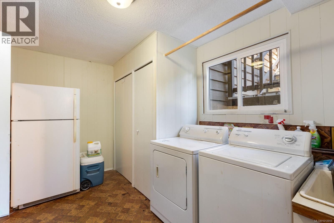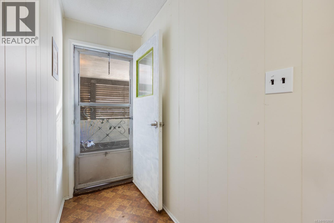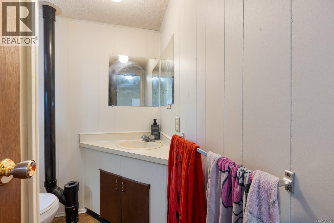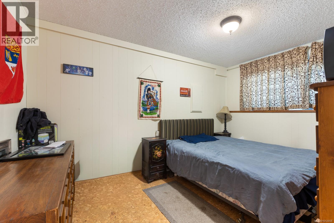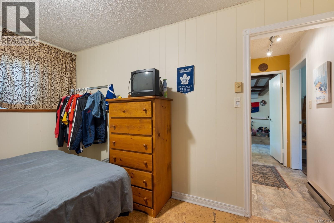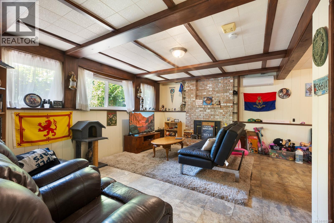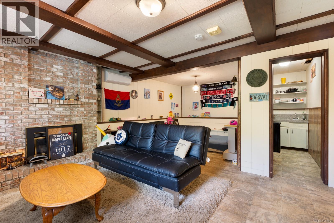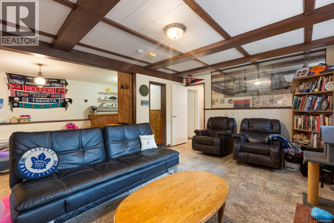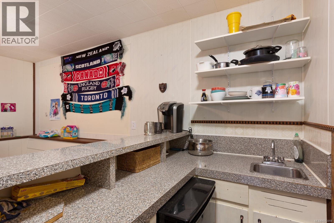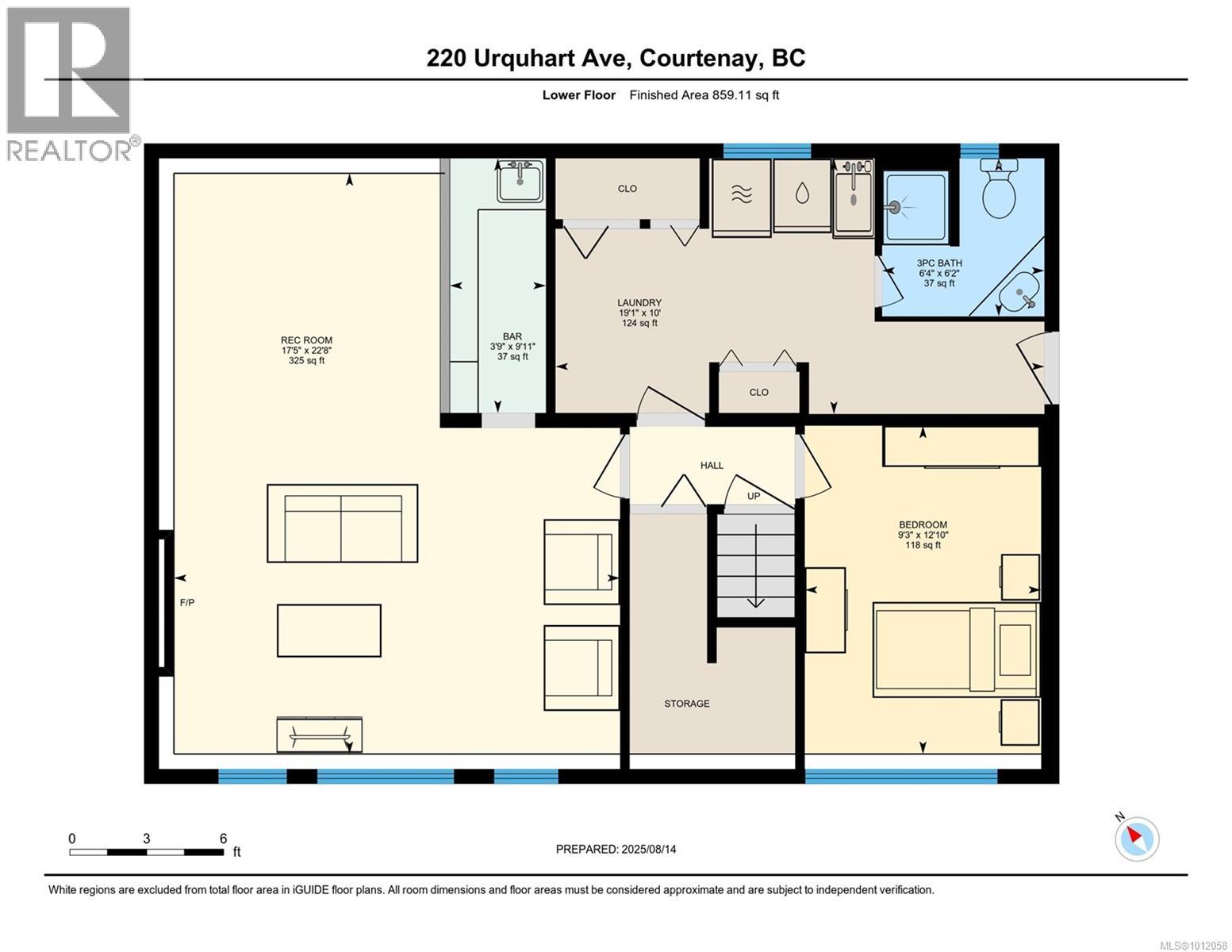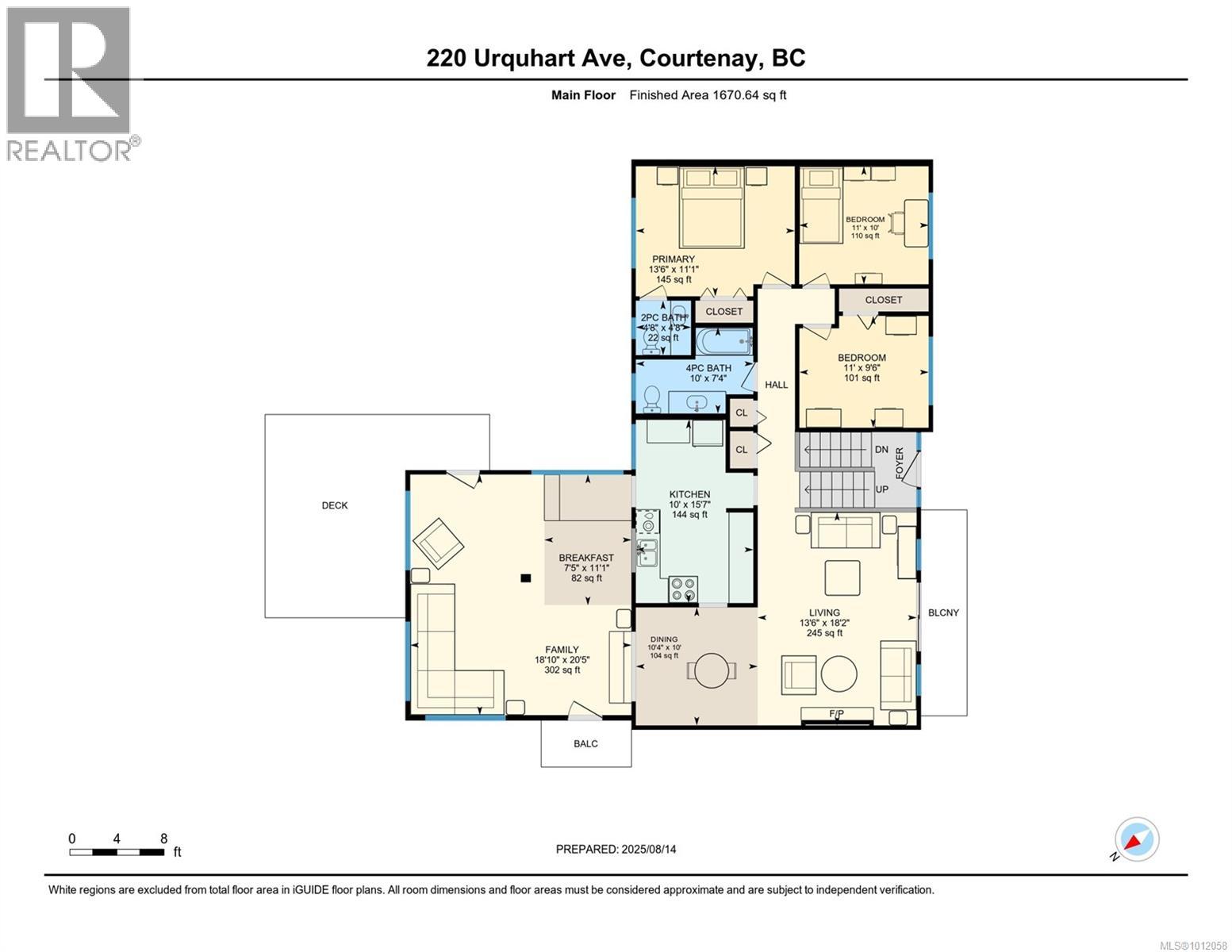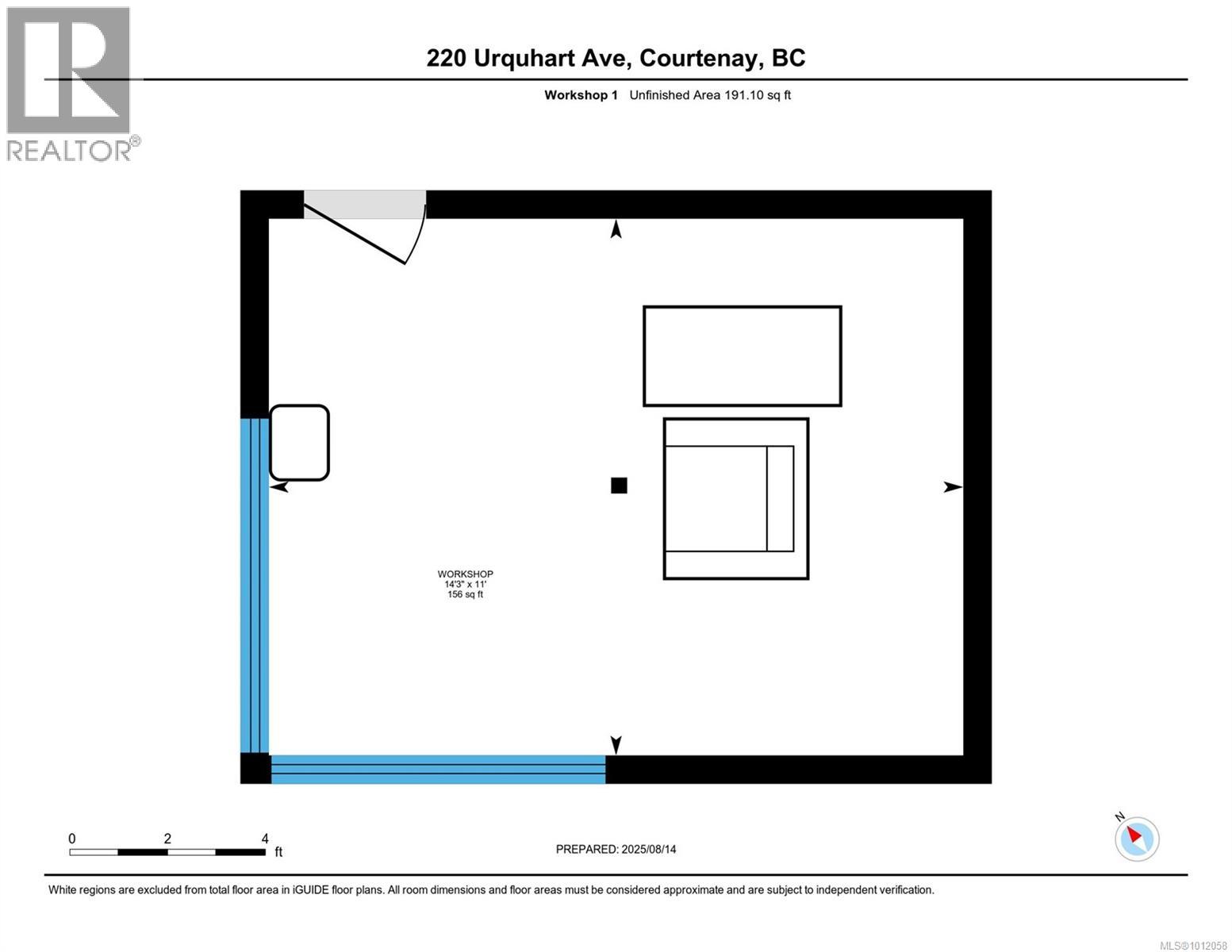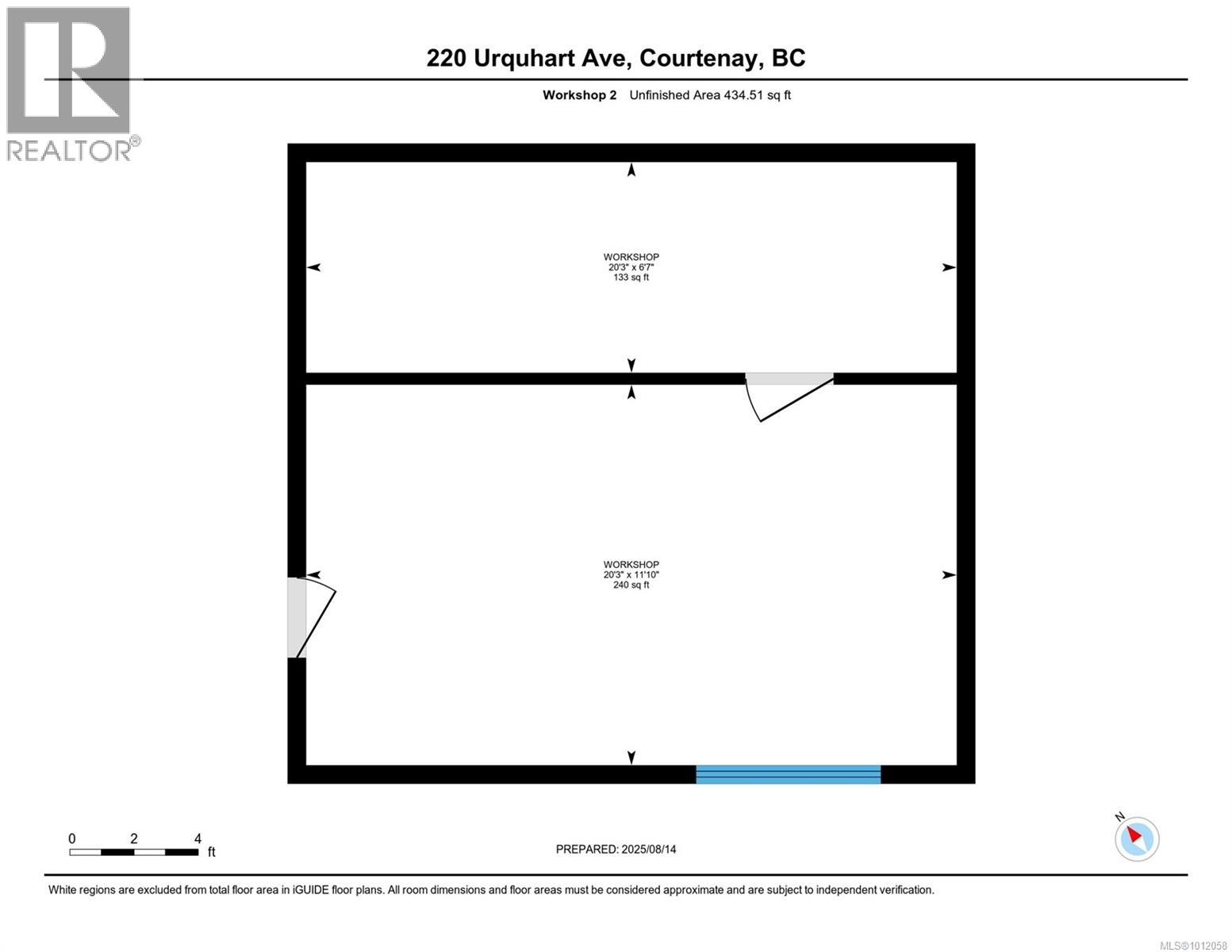4 Bedroom
3 Bathroom
2530 sqft
Fireplace
Air Conditioned
Baseboard Heaters, Heat Pump
$899,500
From the moment you arrive, you’ll fall in love with the post-and-beam design, soaring vaulted ceilings, and the spacious, light-filled rooms. With over 2,500 sq ft of finished living space, there’s room for everyone – whether you’re gathering in the bright living room, relaxing in the cozy family room, or entertaining in the oversized rec room downstairs (complete with a bar!). Recent updates include a brand-new roof this year and ductless heat pumps both upstairs and down, keeping the home comfortable year-round. You’ll also love the huge workshop space, perfect for projects or hobbies. With RV parking, a double driveway, and tons of storage, this property is as practical as it is beautiful. Truly one-of-a-kind, and ready for you to make it your own! For more information please contact Ronni Lister at 250-702-7252 or ronnilister.com. (id:37104)
Property Details
|
MLS® Number
|
1012058 |
|
Property Type
|
Single Family |
|
Neigbourhood
|
Courtenay City |
|
Features
|
Other |
|
Parking Space Total
|
4 |
|
Plan
|
Vip26364 |
Building
|
Bathroom Total
|
3 |
|
Bedrooms Total
|
4 |
|
Constructed Date
|
1973 |
|
Cooling Type
|
Air Conditioned |
|
Fireplace Present
|
Yes |
|
Fireplace Total
|
2 |
|
Heating Fuel
|
Electric |
|
Heating Type
|
Baseboard Heaters, Heat Pump |
|
Size Interior
|
2530 Sqft |
|
Total Finished Area
|
2530 Sqft |
|
Type
|
House |
Land
|
Access Type
|
Road Access |
|
Acreage
|
No |
|
Size Irregular
|
8712 |
|
Size Total
|
8712 Sqft |
|
Size Total Text
|
8712 Sqft |
|
Zoning Type
|
Residential |
Rooms
| Level |
Type |
Length |
Width |
Dimensions |
|
Lower Level |
Bedroom |
|
|
9'3 x 12'10 |
|
Lower Level |
Bathroom |
|
|
3-Piece |
|
Lower Level |
Laundry Room |
|
10 ft |
Measurements not available x 10 ft |
|
Lower Level |
Recreation Room |
|
|
17'5 x 22'8 |
|
Main Level |
Bathroom |
|
|
4-Piece |
|
Main Level |
Ensuite |
|
|
2-Piece |
|
Main Level |
Primary Bedroom |
|
|
13'6 x 11'1 |
|
Main Level |
Bedroom |
11 ft |
10 ft |
11 ft x 10 ft |
|
Main Level |
Bedroom |
11 ft |
|
11 ft x Measurements not available |
|
Main Level |
Kitchen |
10 ft |
|
10 ft x Measurements not available |
|
Main Level |
Dining Nook |
|
|
7'5 x 11'1 |
|
Main Level |
Family Room |
|
|
18'10 x 20'5 |
|
Main Level |
Dining Room |
|
10 ft |
Measurements not available x 10 ft |
|
Main Level |
Living Room |
|
|
13'6 x 18'2 |
https://www.realtor.ca/real-estate/28779853/220-urquhart-ave-courtenay-courtenay-city

