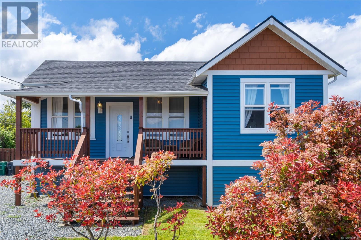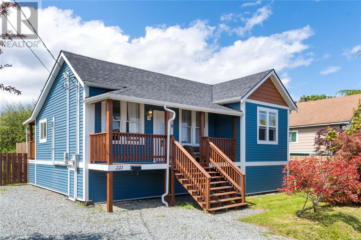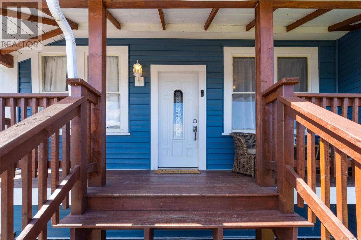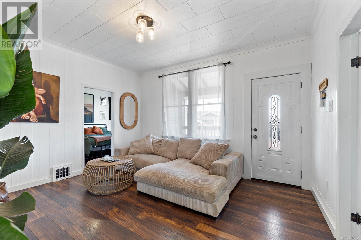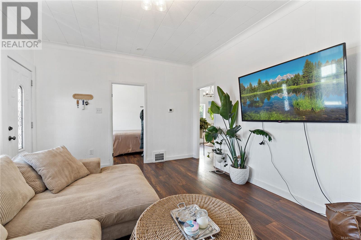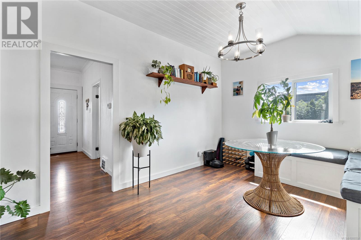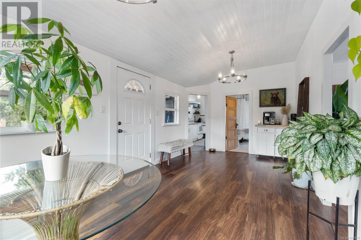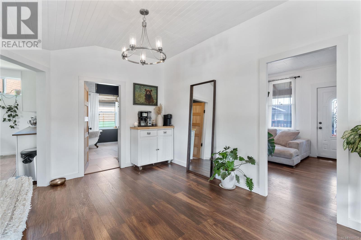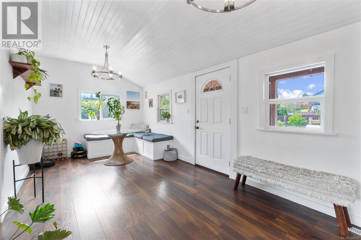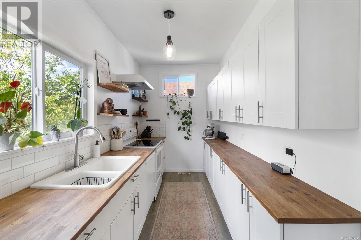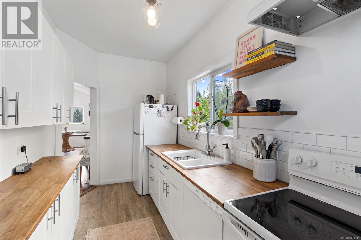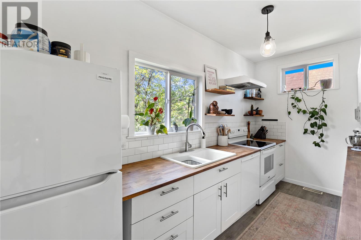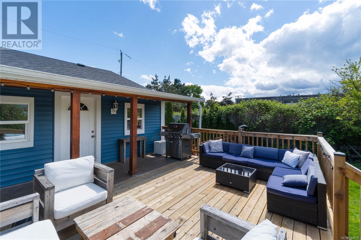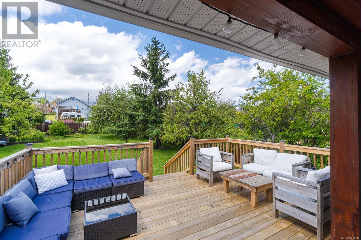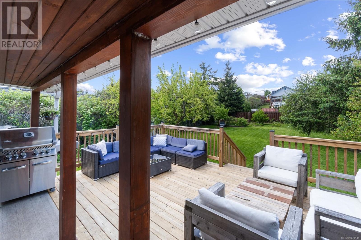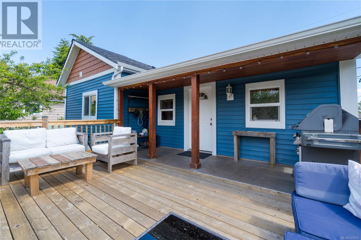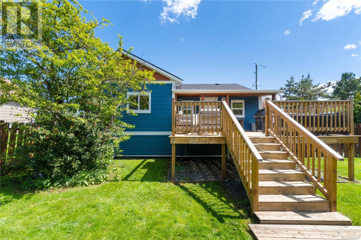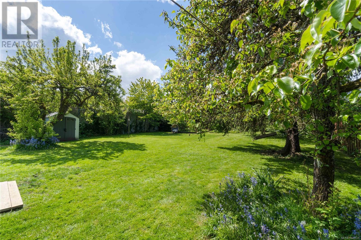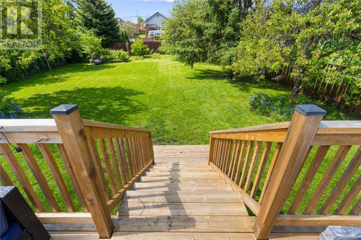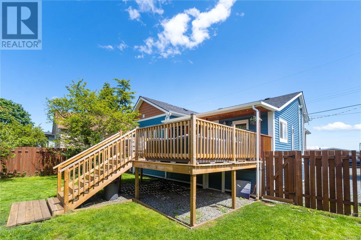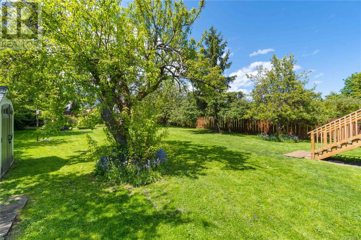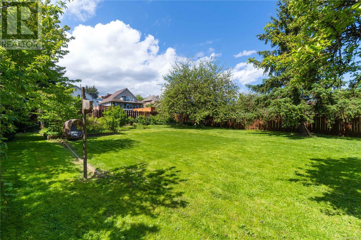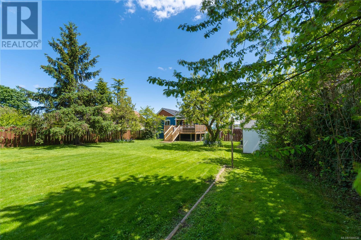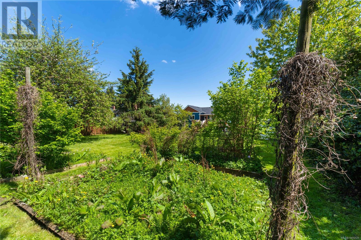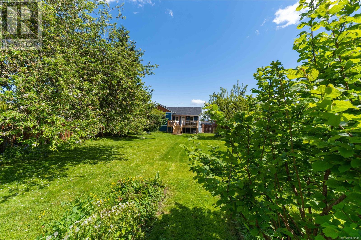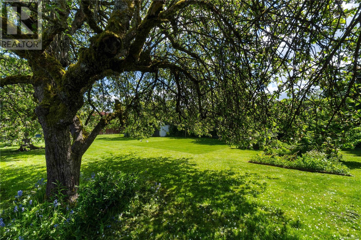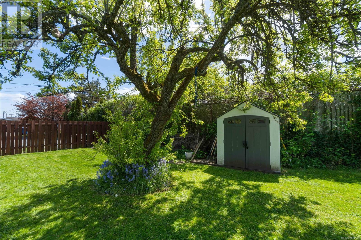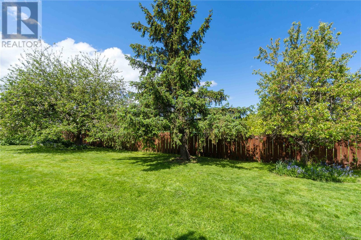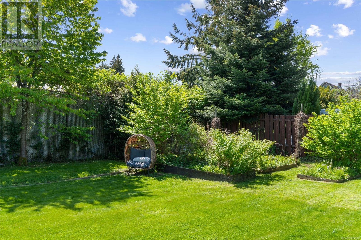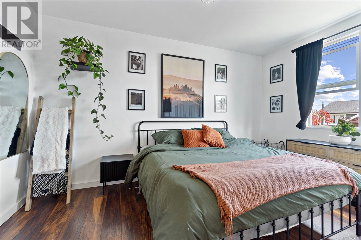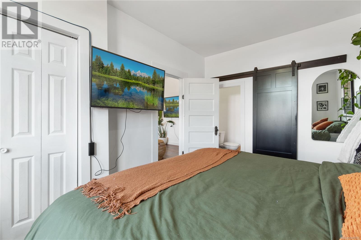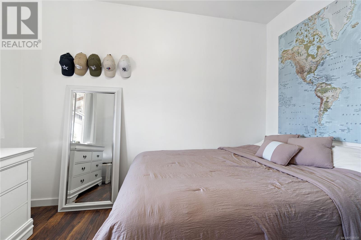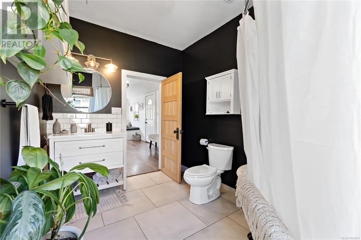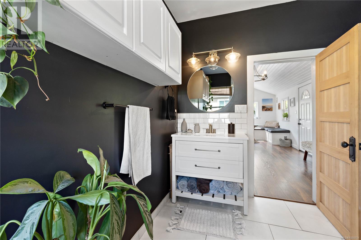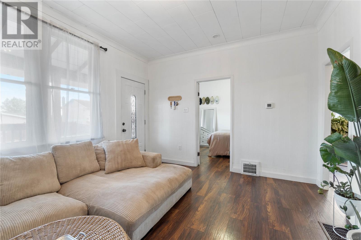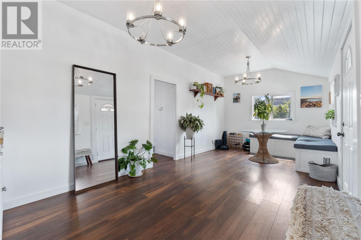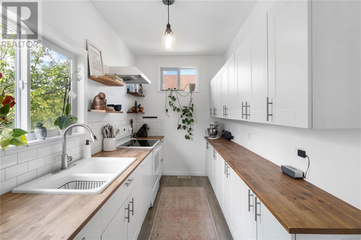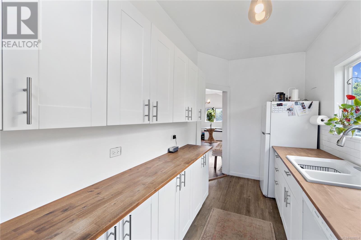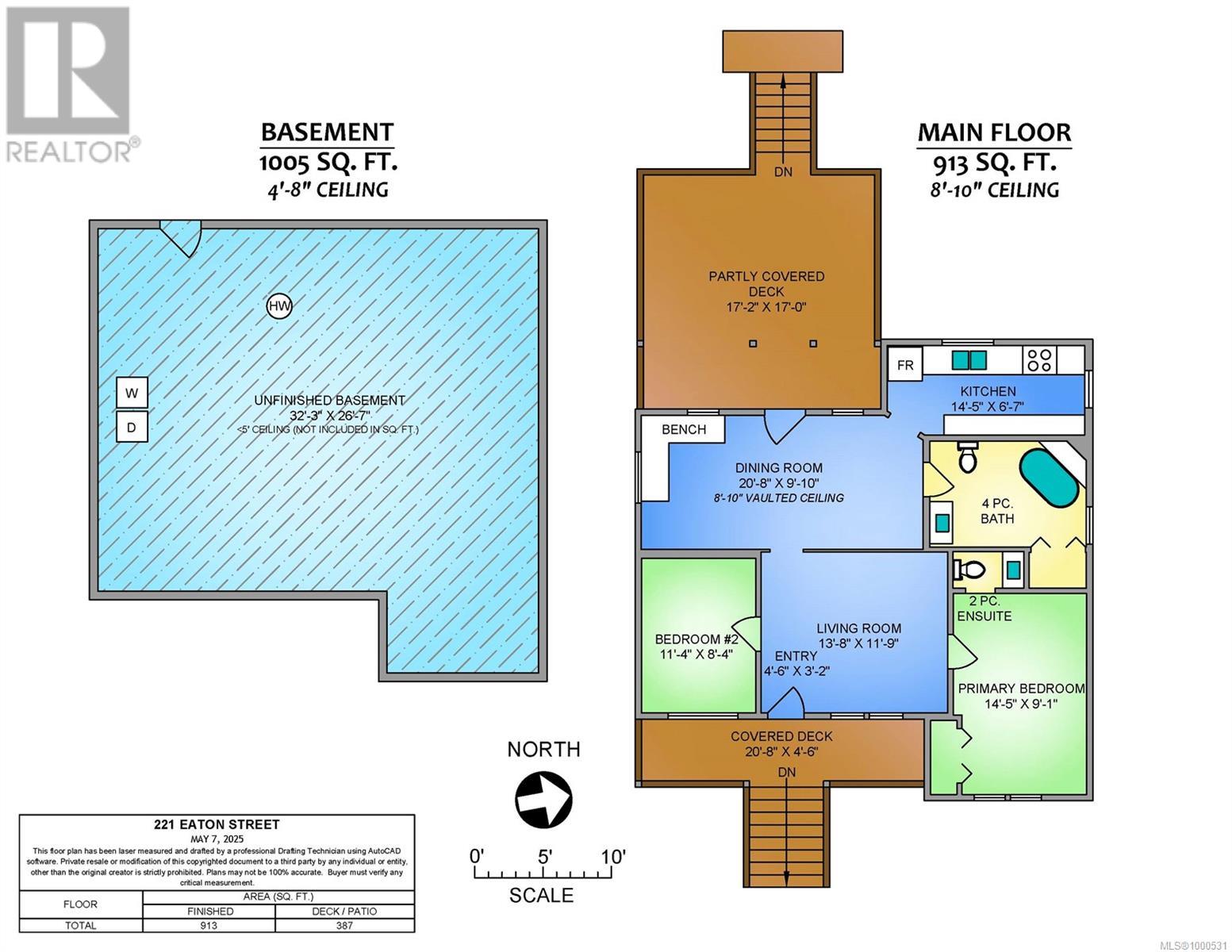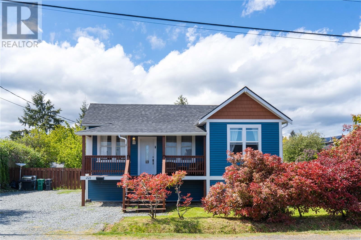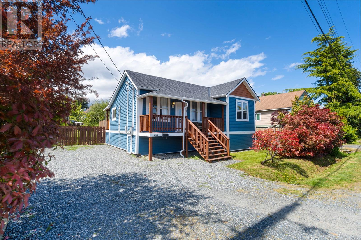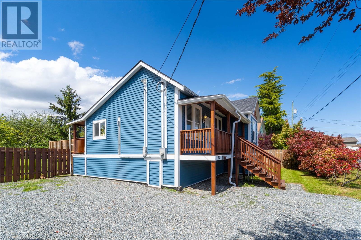2 Bedroom
2 Bathroom
913 sqft
None
Forced Air
$645,000
Charming Updated Character Home – Perfect for First-Time Buyers or Investors! Don’t miss this fantastic opportunity to get into the market with this beautifully updated 2-bedroom, 2-bath character home! Originally built in 1910, this property blends vintage charm with modern upgrades including new flooring, windows, doors, vinyl siding, an asphalt roof, updated electrical and plumbing, and natural gas heating—making it a move-in-ready gem. Enjoy your morning coffee on the classic covered front porch, or unwind in the evening on the spacious, extended back deck that overlooks the generous fully fenced backyard—ideal for entertaining, pets, or start your own garden. Set on a 0.25-acre lot, this property offers future potential. Explore your options to build a full size home or detached garage! There's also plenty of parking for multiple vehicles, RVs, or a boat. Need storage? A full 5-foot crawl space provides ample room for all your gear, tools, and seasonal items. Located just a couple of blocks from the ocean and within walking distance to downtown Nanaimo’s vibrant waterfront, you’ll love the convenience of nearby shops, restaurants, and all amenities. Opportunities like this don’t come around often—schedule your viewing today! (id:37104)
Property Details
|
MLS® Number
|
1000531 |
|
Property Type
|
Single Family |
|
Neigbourhood
|
South Nanaimo |
|
Features
|
Other |
|
Parking Space Total
|
3 |
Building
|
Bathroom Total
|
2 |
|
Bedrooms Total
|
2 |
|
Constructed Date
|
1910 |
|
Cooling Type
|
None |
|
Fireplace Present
|
No |
|
Heating Fuel
|
Natural Gas |
|
Heating Type
|
Forced Air |
|
Size Interior
|
913 Sqft |
|
Total Finished Area
|
913 Sqft |
|
Type
|
House |
Land
|
Access Type
|
Road Access |
|
Acreage
|
No |
|
Size Irregular
|
10032 |
|
Size Total
|
10032 Sqft |
|
Size Total Text
|
10032 Sqft |
|
Zoning Description
|
R1 |
|
Zoning Type
|
Residential |
Rooms
| Level |
Type |
Length |
Width |
Dimensions |
|
Main Level |
Porch |
|
|
17'5 x 4'7 |
|
Main Level |
Porch |
|
|
20'8 x 4'6 |
|
Main Level |
Dining Room |
|
|
20'8 x 9'10 |
|
Main Level |
Kitchen |
|
|
14'5 x 6'7 |
|
Main Level |
Bedroom |
|
|
11'4 x 8'4 |
|
Main Level |
Entrance |
|
|
4'6 x 3'2 |
|
Main Level |
Living Room |
|
|
13'8 x 11'9 |
|
Main Level |
Ensuite |
|
|
2-Piece |
|
Main Level |
Primary Bedroom |
|
|
14'5 x 9'1 |
|
Main Level |
Bathroom |
|
|
4-Piece |
https://www.realtor.ca/real-estate/28344797/221-eaton-st-nanaimo-south-nanaimo

