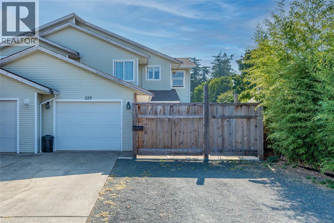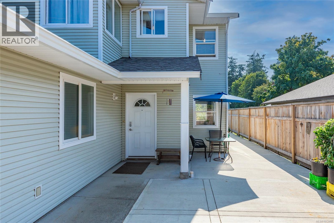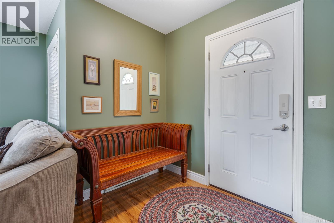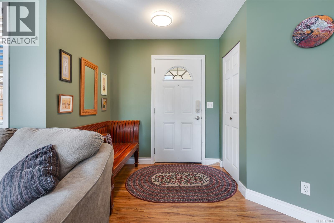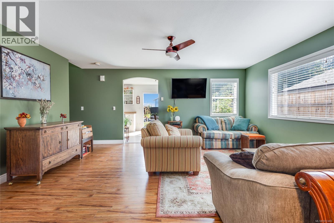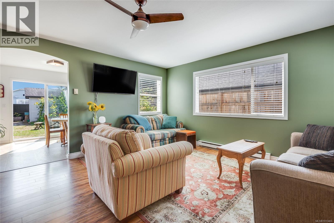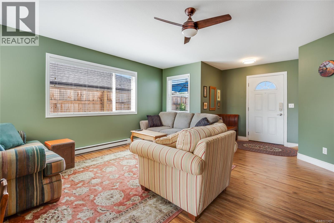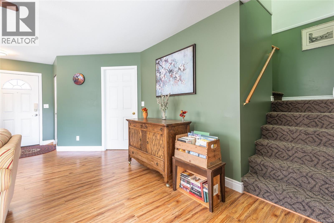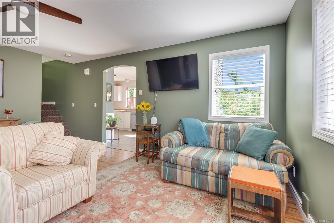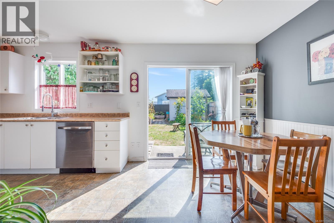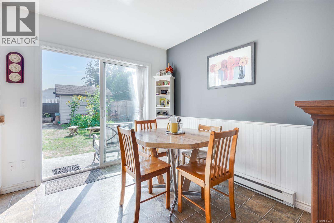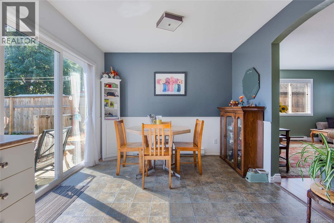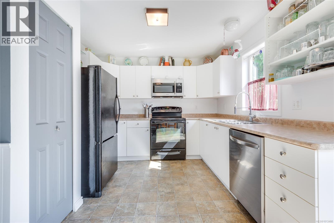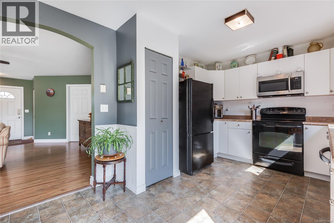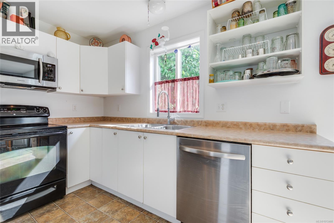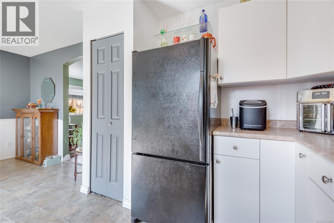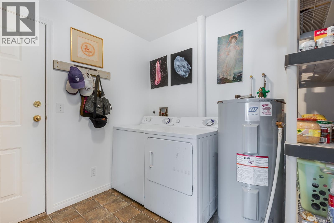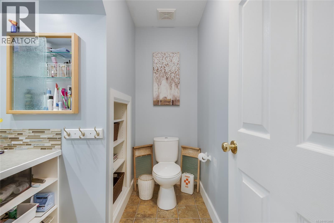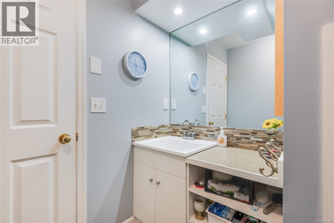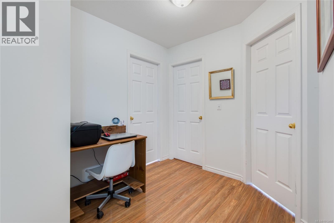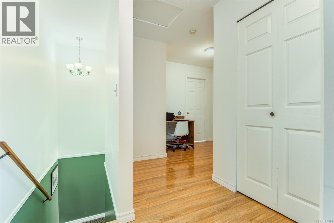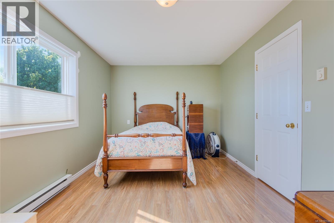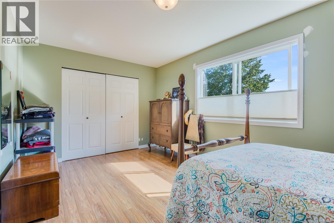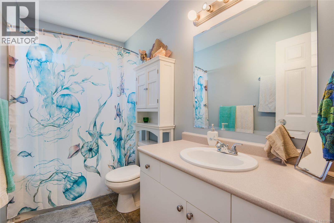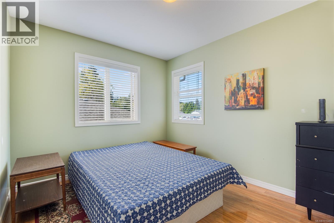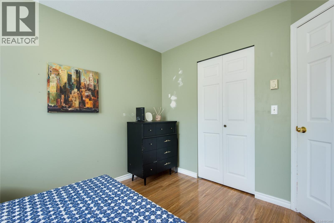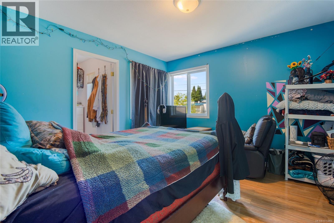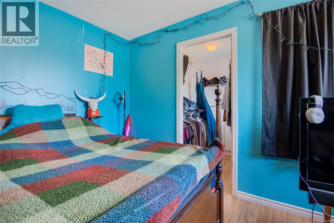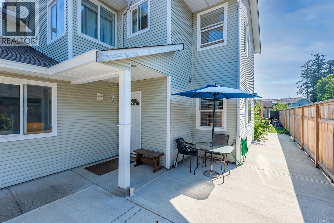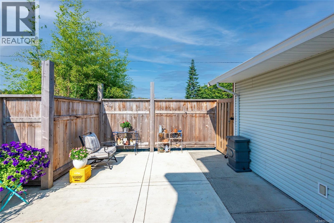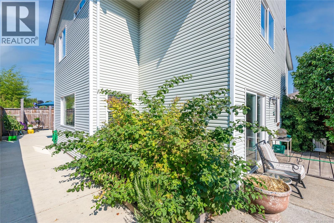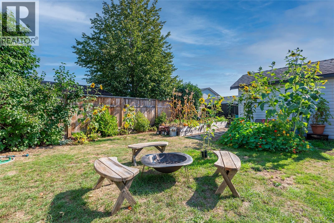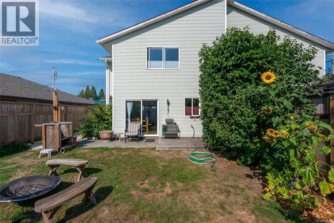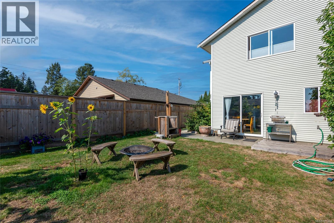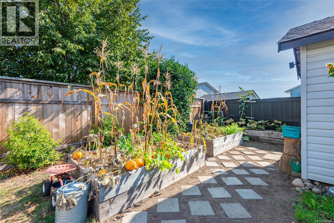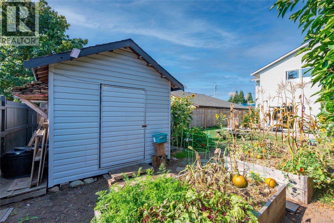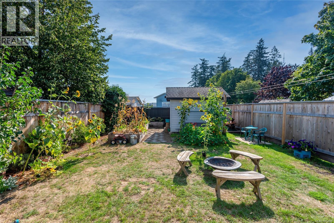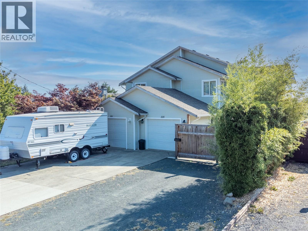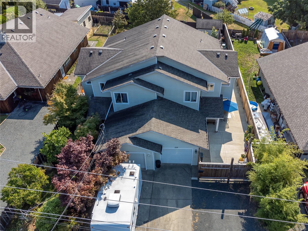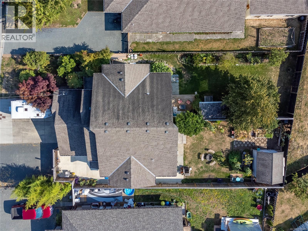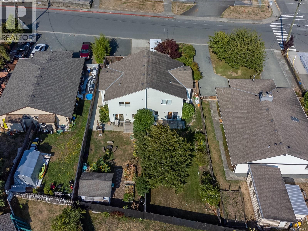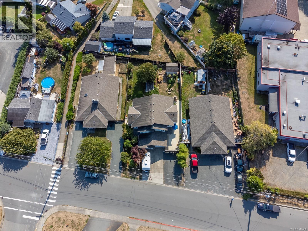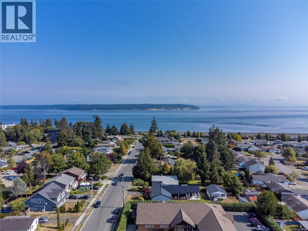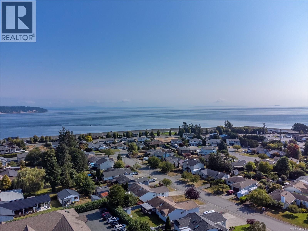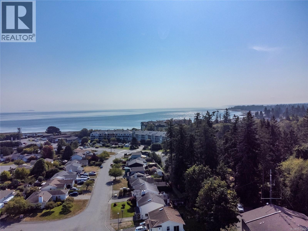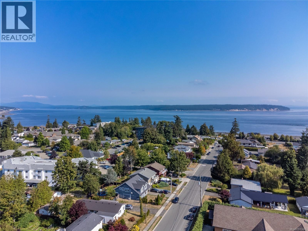3 Bedroom
2 Bathroom
1467 sqft
Cape Cod
None
Baseboard Heaters
$599,900
YOUR FORT KNOX AWAITS in the heart of Willow Point! This 3 bed, 2 bath, meticulously maintained half duplex offers a private backyard, lush gardens, landscaping, and all in an unbeatable location. The home is a bright open layout with plenty of natural light. Nestled in a family friendly neighbourhood, this property puts everything you need within walking distance while maintaining a quiet residential feel. The fully fenced yard offers a large shed that could be made into a workshop, large concrete patios for entertaining, and plenty of parking to accommodate an RV or boat. Public transit is available just outside the door to 3 public schools. Ideal for families, fist time buyers, and investors. Don't delay and view today! (id:37104)
Property Details
|
MLS® Number
|
1013466 |
|
Property Type
|
Single Family |
|
Neigbourhood
|
Willow Point |
|
Community Features
|
Pets Allowed With Restrictions, Family Oriented |
|
Features
|
Central Location, Level Lot, Private Setting, Other |
|
Parking Space Total
|
4 |
|
Plan
|
Vis6060 |
|
Structure
|
Shed |
|
View Type
|
City View |
Building
|
Bathroom Total
|
2 |
|
Bedrooms Total
|
3 |
|
Appliances
|
Refrigerator, Stove, Washer, Dryer |
|
Architectural Style
|
Cape Cod |
|
Constructed Date
|
2003 |
|
Cooling Type
|
None |
|
Fireplace Present
|
No |
|
Heating Fuel
|
Electric |
|
Heating Type
|
Baseboard Heaters |
|
Size Interior
|
1467 Sqft |
|
Total Finished Area
|
1467 Sqft |
|
Type
|
Duplex |
Land
|
Access Type
|
Road Access |
|
Acreage
|
No |
|
Size Irregular
|
3190 |
|
Size Total
|
3190 Sqft |
|
Size Total Text
|
3190 Sqft |
|
Zoning Description
|
R2 |
|
Zoning Type
|
Duplex |
Rooms
| Level |
Type |
Length |
Width |
Dimensions |
|
Second Level |
Bathroom |
|
|
4-Piece |
|
Second Level |
Bedroom |
|
|
11'7 x 9'3 |
|
Second Level |
Bedroom |
|
|
11'10 x 11'7 |
|
Second Level |
Primary Bedroom |
|
10 ft |
Measurements not available x 10 ft |
|
Main Level |
Bathroom |
|
|
2-Piece |
|
Main Level |
Laundry Room |
|
|
8'9 x 8'3 |
|
Main Level |
Dining Room |
|
10 ft |
Measurements not available x 10 ft |
|
Main Level |
Kitchen |
|
10 ft |
Measurements not available x 10 ft |
|
Main Level |
Living Room |
|
|
17'4 x 15'10 |
https://www.realtor.ca/real-estate/28843741/225-larwood-rd-campbell-river-willow-point

