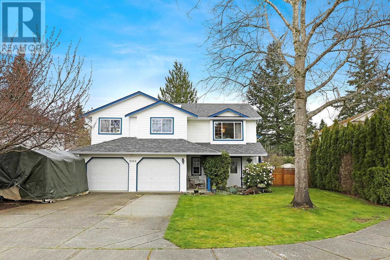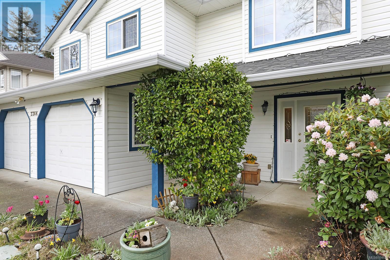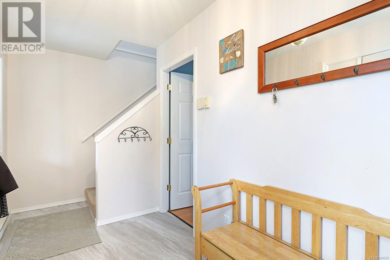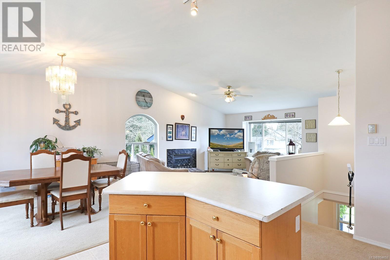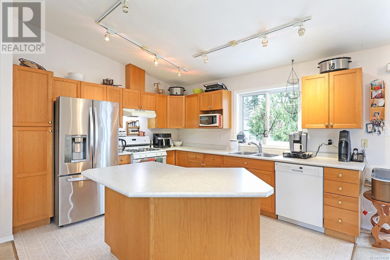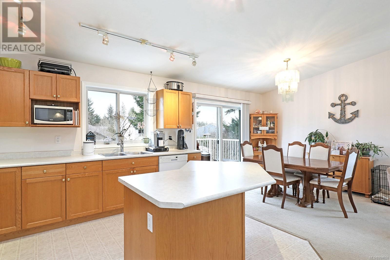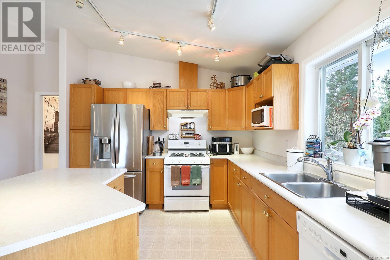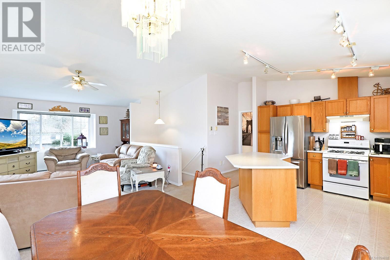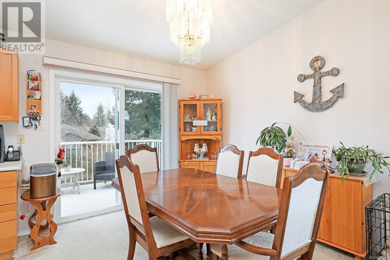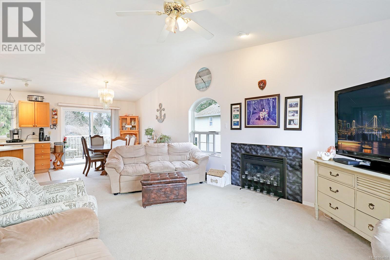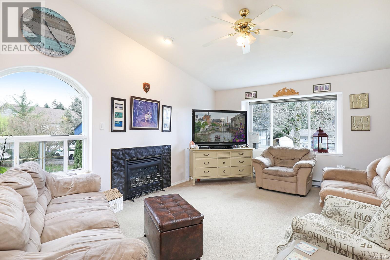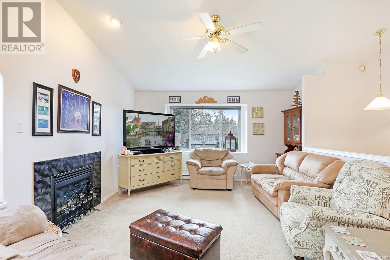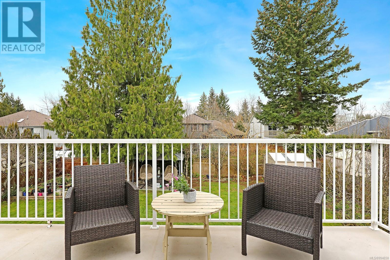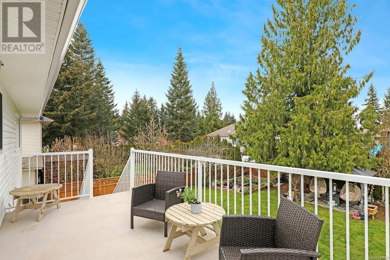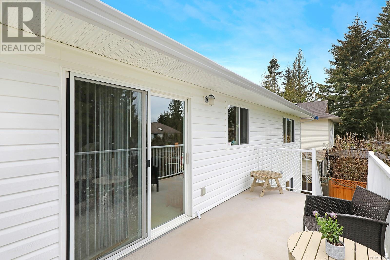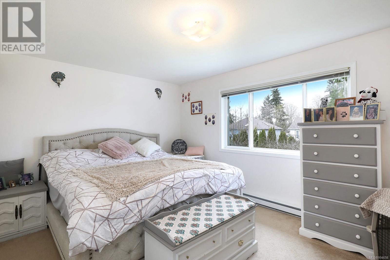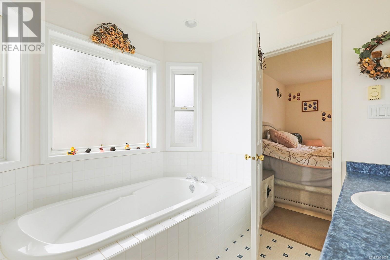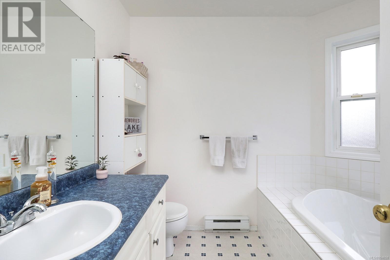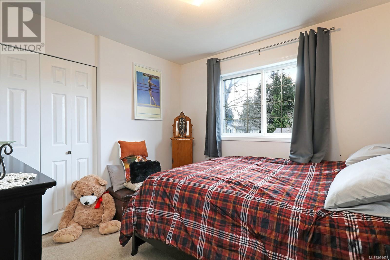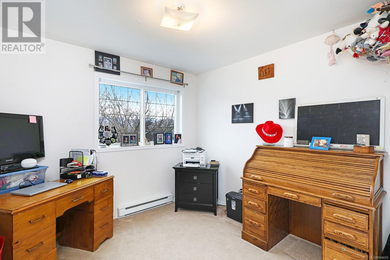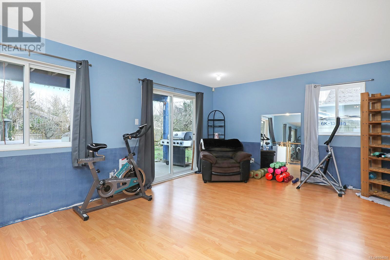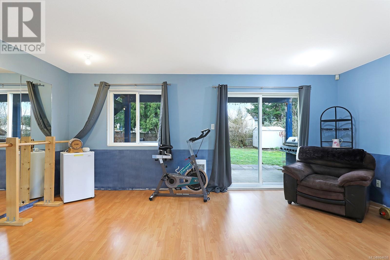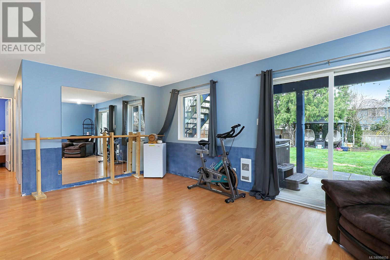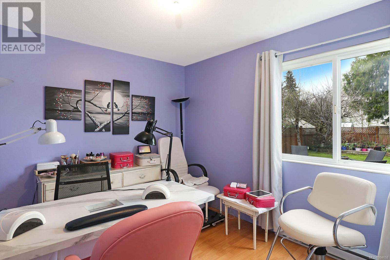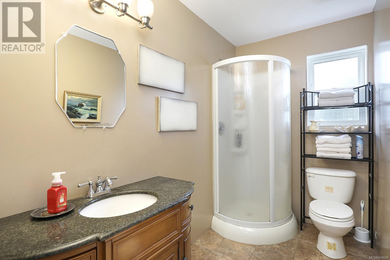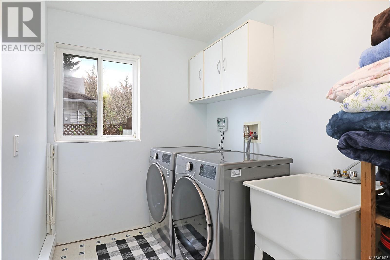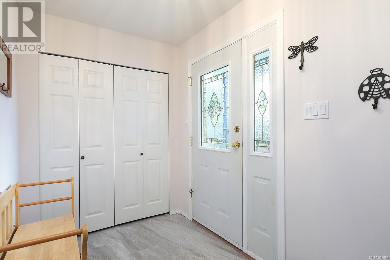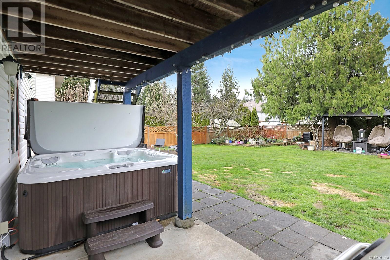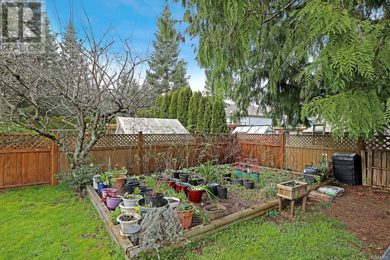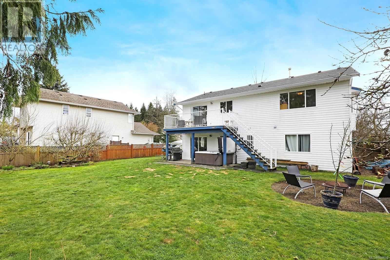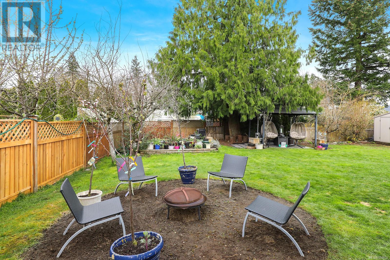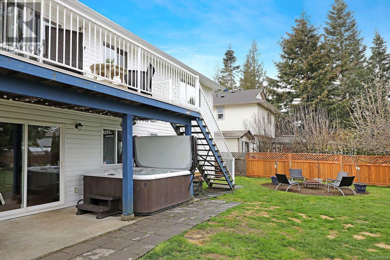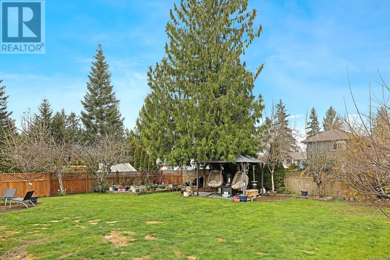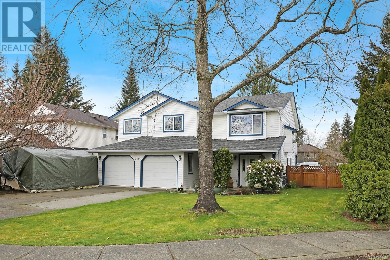5 Bedroom
3 Bathroom
2210 sqft
Fireplace
None
Baseboard Heaters
$899,900
Welcome to this spacious 5-bedroom, 3-bathroom home, nestled in a quiet cul-de-sac on a generous 0.19-acre lot. This property combines comfort and practicality, offering a perfect space for families or those seeking extra room. Inside, the home features vaulted ceilings that create an open, airy feel. The layout includes both a living room and a family room, providing ample space. The kitchen is equipped with a gas stove, and the cozy gas fireplace adds warmth to the living room. This home offers excellent suite potential and includes modern conveniences like a 200 AMP electrical service, baseboard heating, and a gas hot water tank. Outside, you’ll find RV parking, a fully fenced backyard with mature apple, pear, and plum trees. The location is ideal, close to schools, parks, and shopping. Recent updates include a new roof in 2024 and a new skylight. This home offers a great combination of space, privacy, and convenience. Don’t miss your chance to make it yours! For more information contact Christiaan at 250-702-7150.00 (id:37104)
Property Details
|
MLS® Number
|
994658 |
|
Property Type
|
Single Family |
|
Neigbourhood
|
Courtenay East |
|
Features
|
Cul-de-sac, Southern Exposure, Other |
|
Parking Space Total
|
6 |
|
Plan
|
Vip67424 |
Building
|
Bathroom Total
|
3 |
|
Bedrooms Total
|
5 |
|
Constructed Date
|
1999 |
|
Cooling Type
|
None |
|
Fireplace Present
|
Yes |
|
Fireplace Total
|
1 |
|
Heating Fuel
|
Electric |
|
Heating Type
|
Baseboard Heaters |
|
Size Interior
|
2210 Sqft |
|
Total Finished Area
|
2210 Sqft |
|
Type
|
House |
Parking
Land
|
Access Type
|
Road Access |
|
Acreage
|
No |
|
Size Irregular
|
8276 |
|
Size Total
|
8276 Sqft |
|
Size Total Text
|
8276 Sqft |
|
Zoning Description
|
R-1b |
|
Zoning Type
|
Residential |
Rooms
| Level |
Type |
Length |
Width |
Dimensions |
|
Lower Level |
Bathroom |
|
|
3-Piece |
|
Lower Level |
Bedroom |
|
|
9'5 x 8'9 |
|
Lower Level |
Bedroom |
|
|
13'1 x 9'2 |
|
Lower Level |
Family Room |
|
|
18'8 x 14'10 |
|
Lower Level |
Laundry Room |
|
|
9'2 x 6'3 |
|
Lower Level |
Entrance |
|
|
14'2 x 5'11 |
|
Main Level |
Bedroom |
|
|
11'2 x 10'10 |
|
Main Level |
Bedroom |
|
|
10'2 x 10'2 |
|
Main Level |
Primary Bedroom |
|
|
15'7 x 10'10 |
|
Main Level |
Ensuite |
|
|
3-Piece |
|
Main Level |
Bathroom |
|
|
4-Piece |
|
Main Level |
Kitchen |
|
|
14'5 x 12'10 |
|
Main Level |
Living Room |
|
|
14'2 x 13'5 |
|
Main Level |
Dining Room |
|
|
14'5 x 9'4 |
https://www.realtor.ca/real-estate/28139732/2264-nitnat-pl-courtenay-courtenay-east

