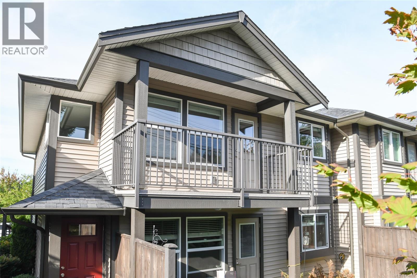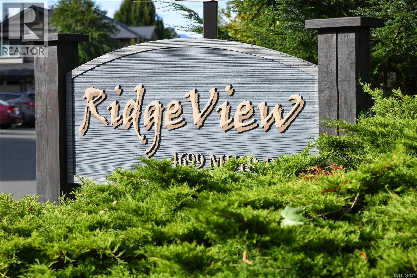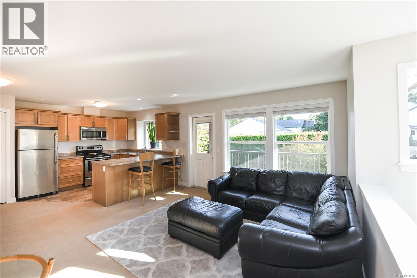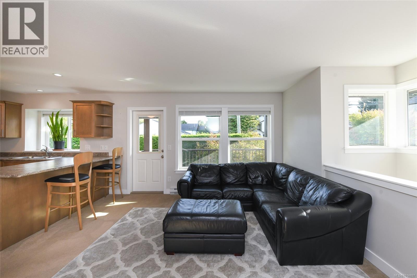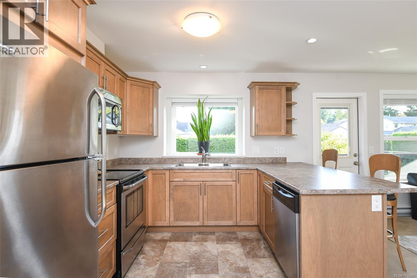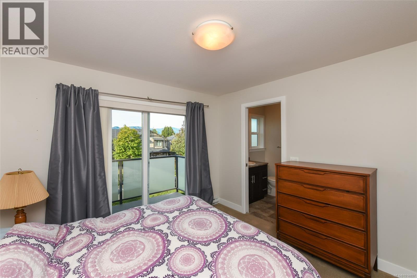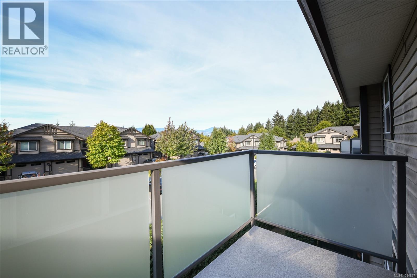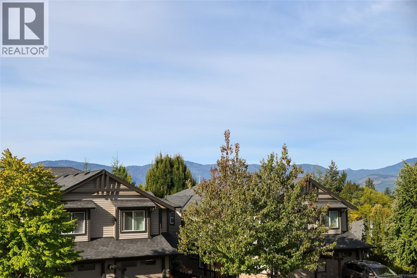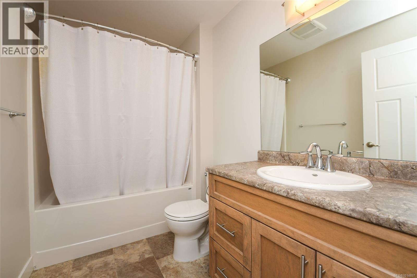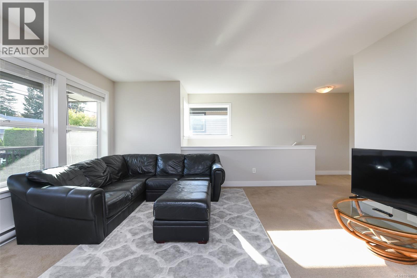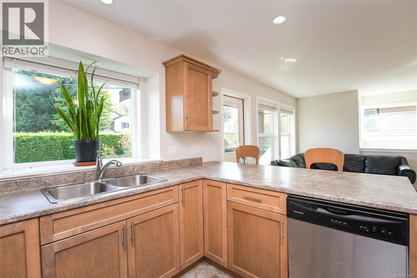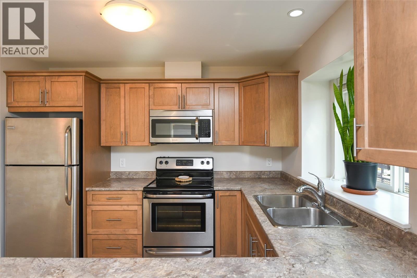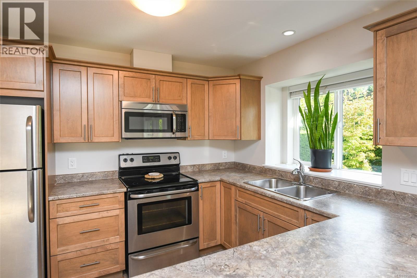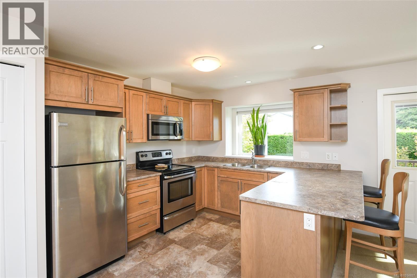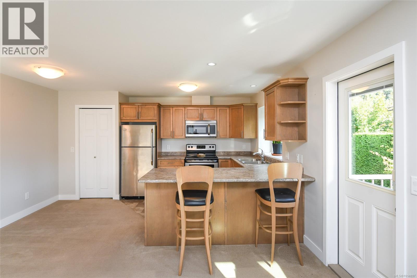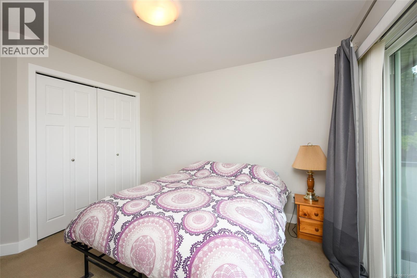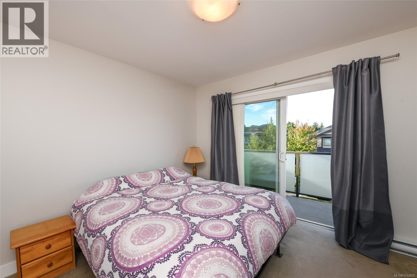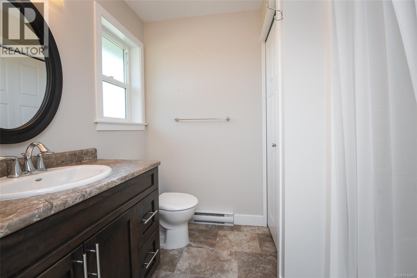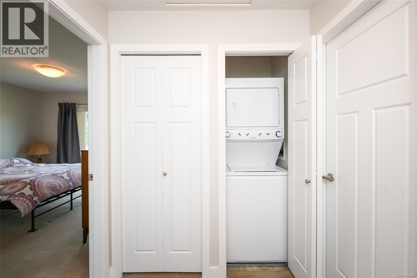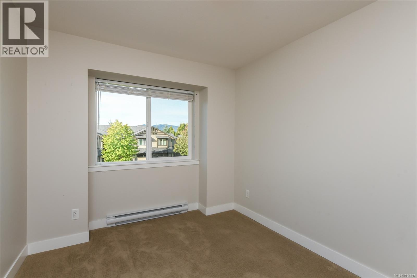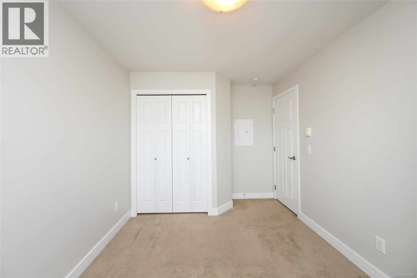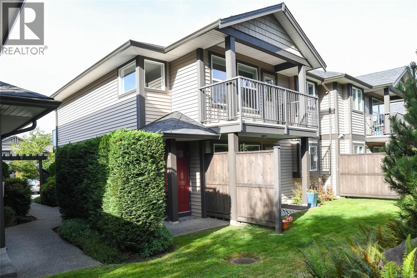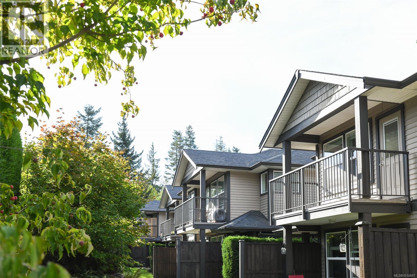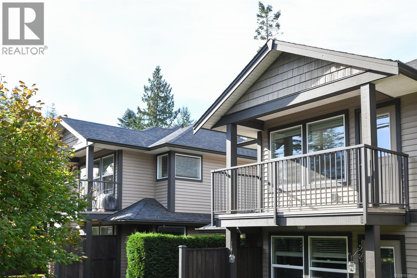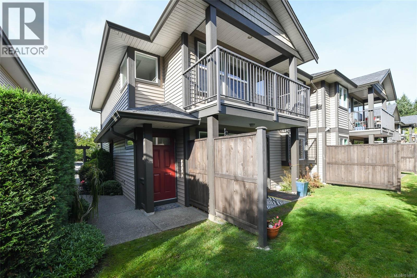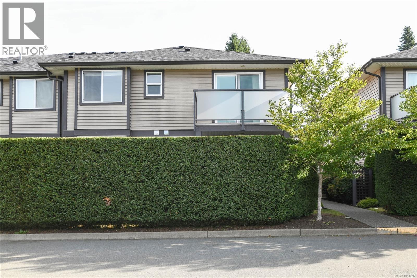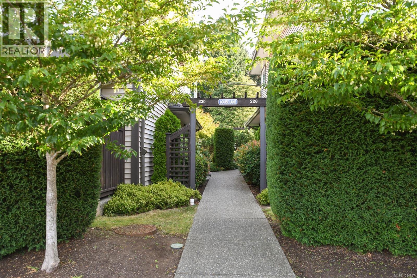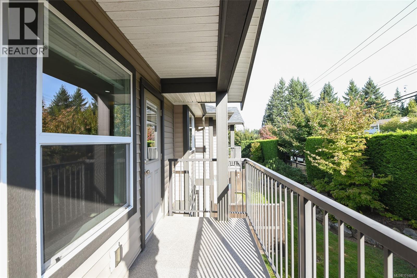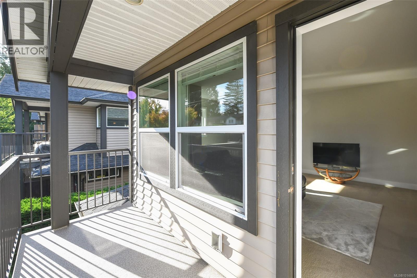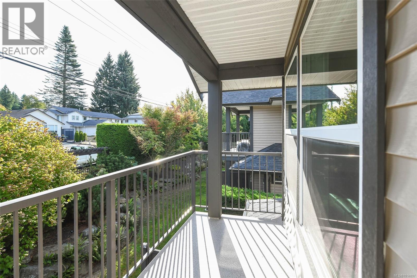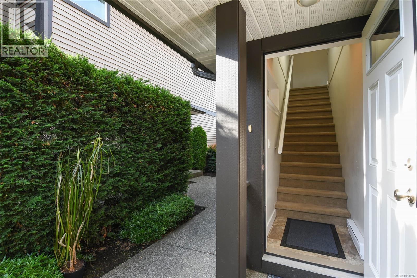230 4699 Muir Rd Courtenay, British Columbia V9N 6A4
$449,900Maintenance,
$253 Monthly
Maintenance,
$253 MonthlyWelcome home to Ridgeview! This top floor, 2 bed/2 bath, corner unit condo features open plan living & mountain views! There’s a functional & stylish kitchen with stainless appliances, shaker cabinets & an eat-up bar. The bright living and dining area is filled with natural light from oversized windows & leads out to a lovely, covered front deck; perfect for summer BBQ's. Another deck off the primary bedroom lets you enjoy incredible southwest exposure with mountain views & unforgettable sunsets. Well run strata allows for 2 pets (up to 20lbs), rentals welcome & no age restrictions. Located in a fantastic neighbourhood close to North Island College, the new hospital, aquatic center, shopping & walking trails. (id:37104)
Property Details
| MLS® Number | 1014897 |
| Property Type | Single Family |
| Neigbourhood | Courtenay East |
| Community Features | Pets Allowed With Restrictions, Family Oriented |
| Features | Central Location, Park Setting, Other |
| Parking Space Total | 1 |
| Plan | Eps440 |
| View Type | Mountain View |
Building
| Bathroom Total | 2 |
| Bedrooms Total | 2 |
| Appliances | Refrigerator, Stove, Washer, Dryer |
| Constructed Date | 2014 |
| Cooling Type | None |
| Fireplace Present | No |
| Heating Fuel | Electric |
| Heating Type | Baseboard Heaters |
| Size Interior | 934 Sqft |
| Total Finished Area | 934 Sqft |
| Type | Apartment |
Parking
| Open |
Land
| Access Type | Road Access |
| Acreage | No |
| Zoning Description | R3 |
| Zoning Type | Multi-family |
Rooms
| Level | Type | Length | Width | Dimensions |
|---|---|---|---|---|
| Main Level | Bathroom | 4-Piece | ||
| Main Level | Laundry Room | 2'7 x 2'10 | ||
| Main Level | Bedroom | 8'11 x 11'7 | ||
| Main Level | Ensuite | 3-Piece | ||
| Main Level | Primary Bedroom | 10'10 x 10'8 | ||
| Main Level | Dining Room | 7'0 x 7'8 | ||
| Main Level | Kitchen | 9'11 x 10'4 | ||
| Main Level | Living Room | 12'9 x 14'9 | ||
| Main Level | Entrance | 3'2 x 3'3 |
https://www.realtor.ca/real-estate/28907908/230-4699-muir-rd-courtenay-courtenay-east
Interested?
Contact us for more information

