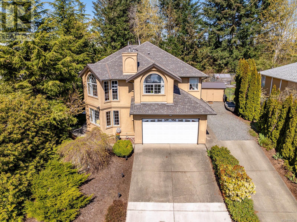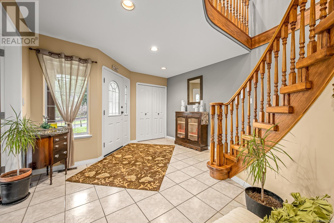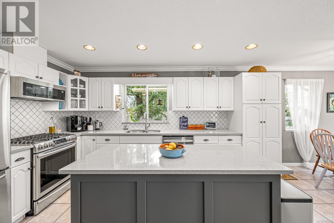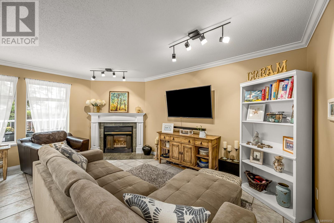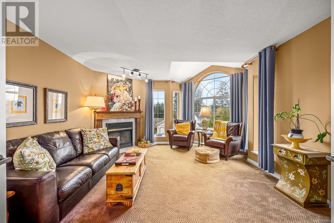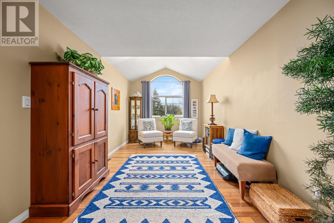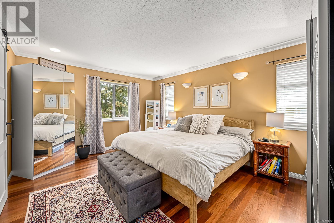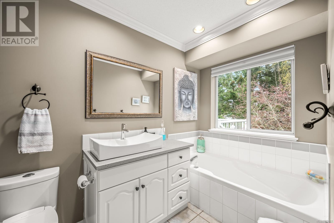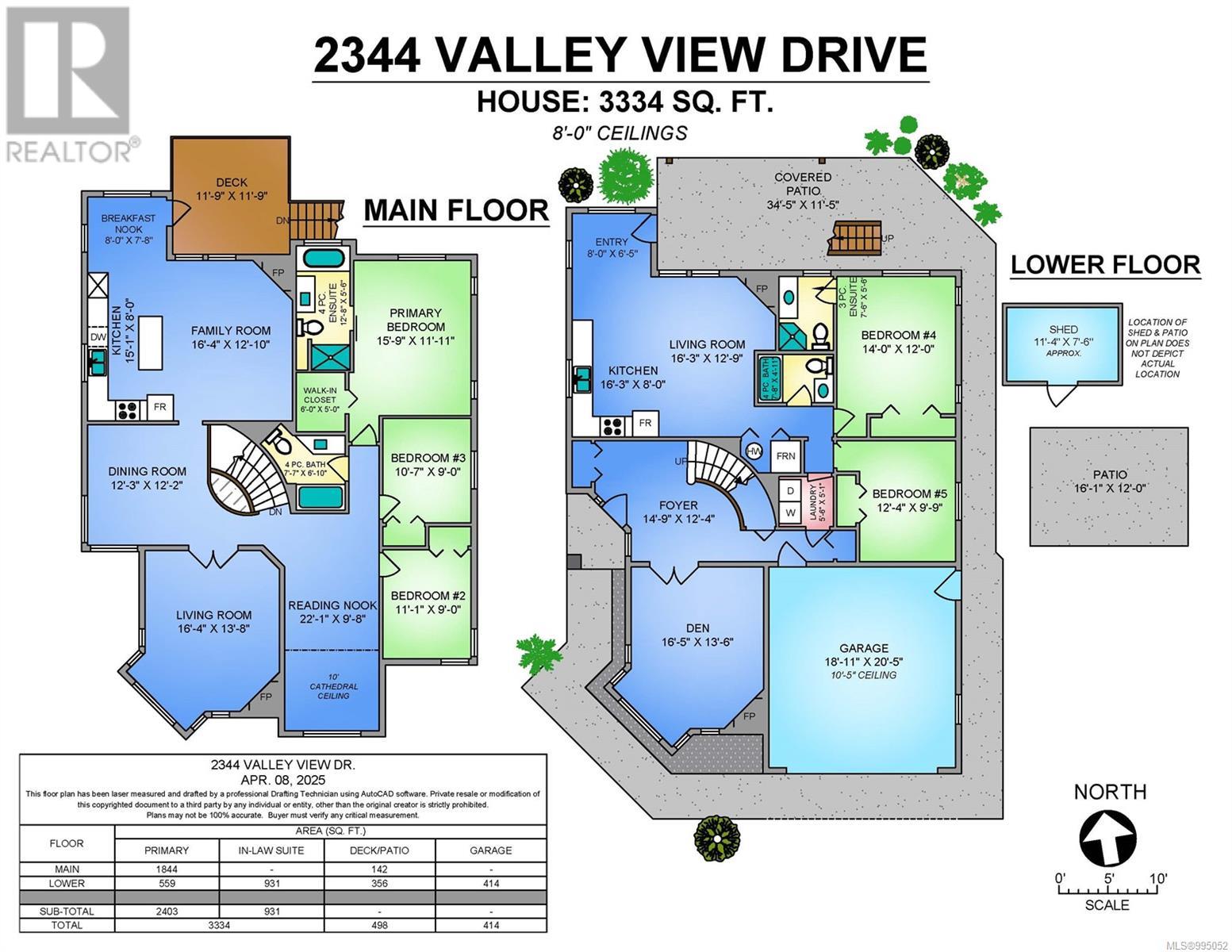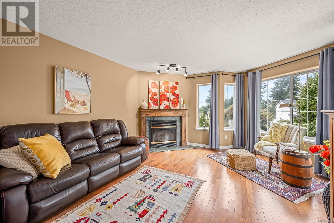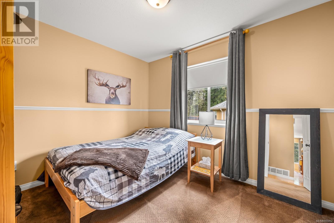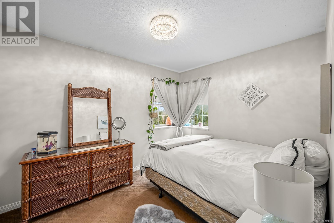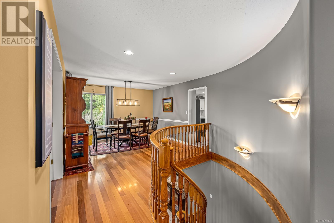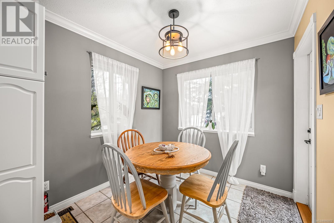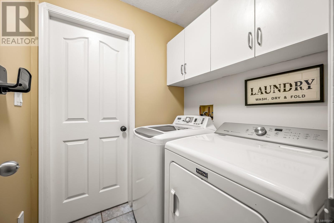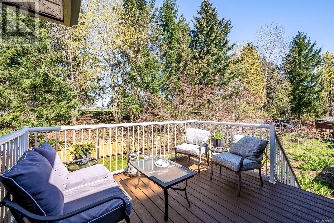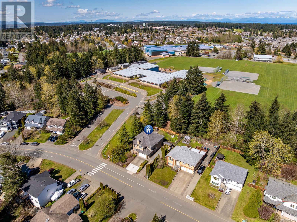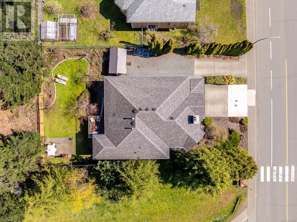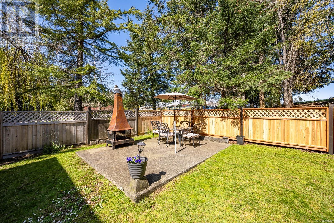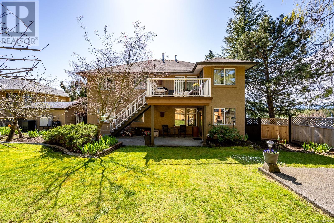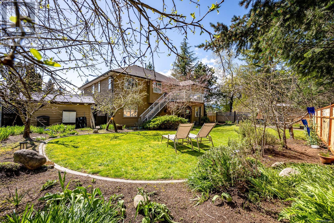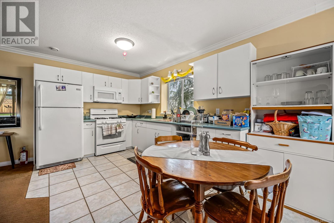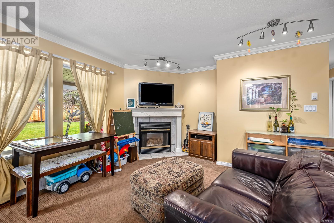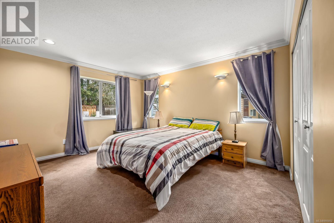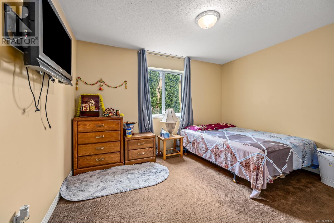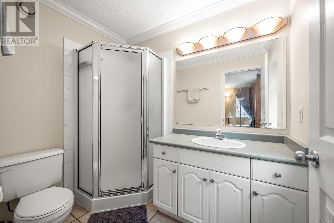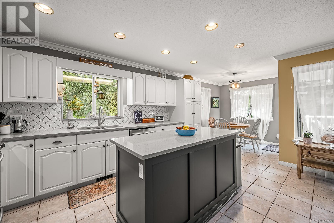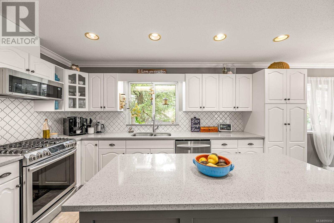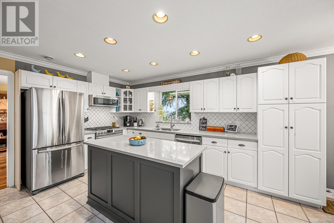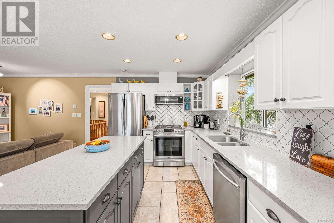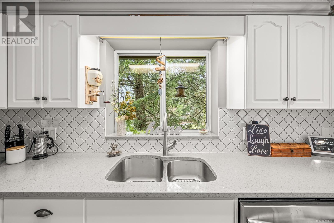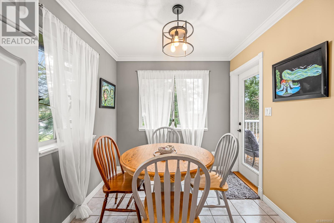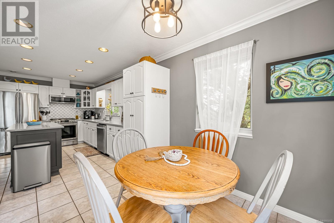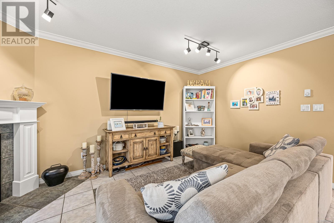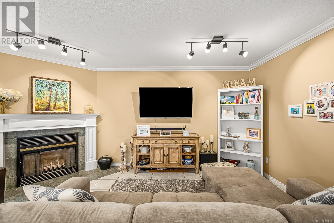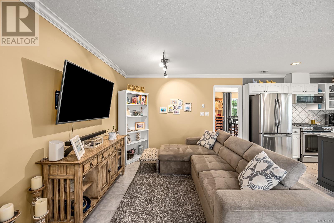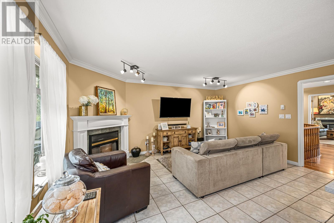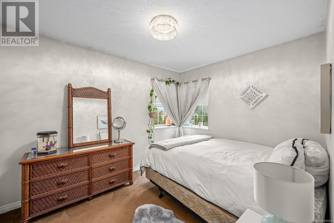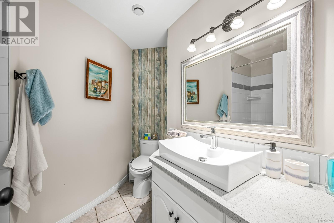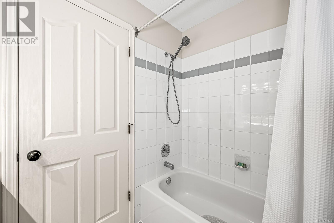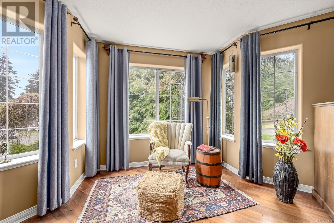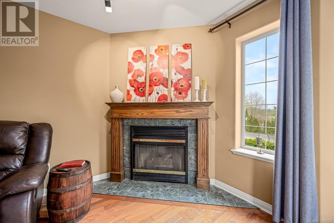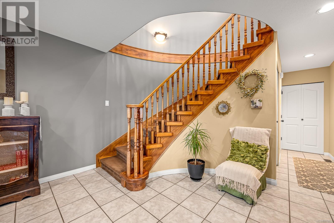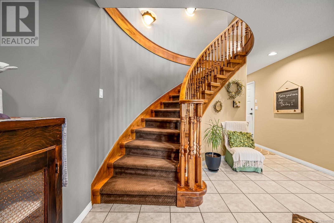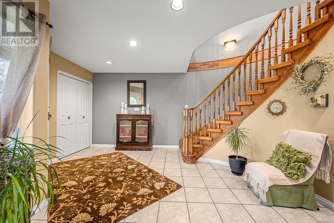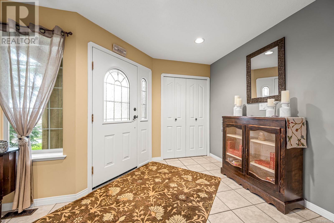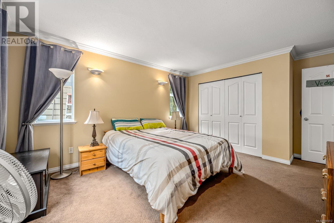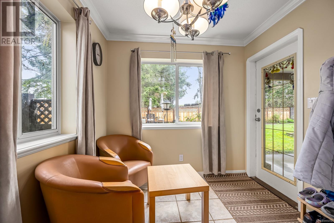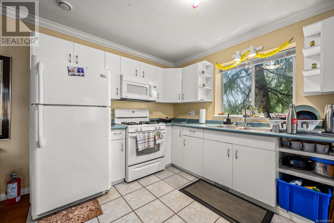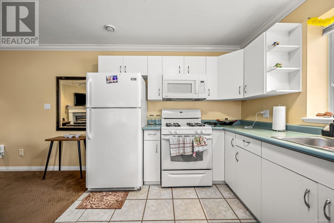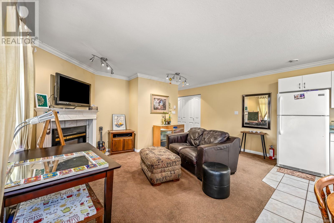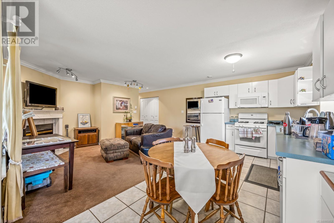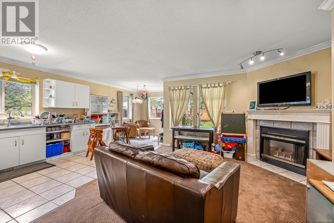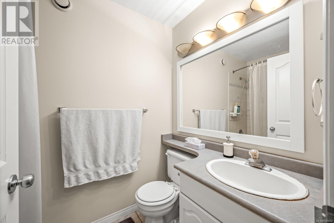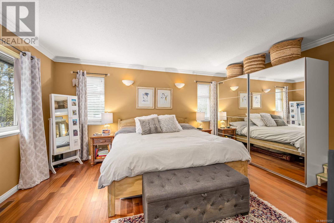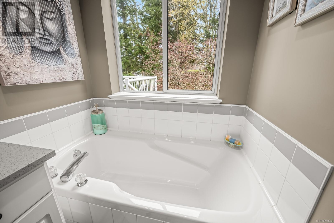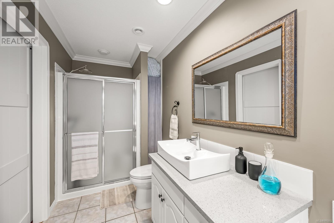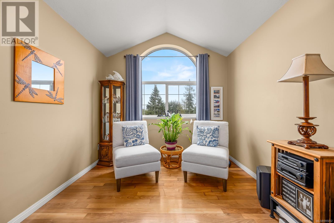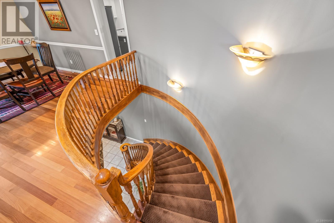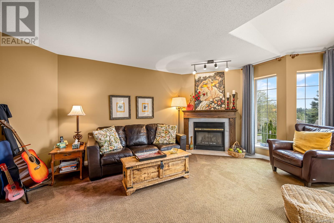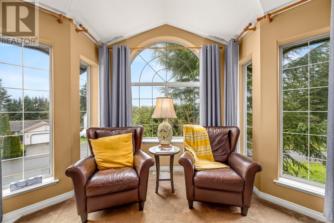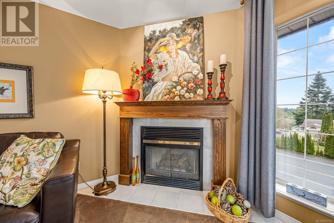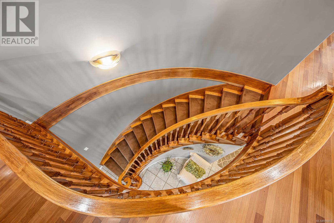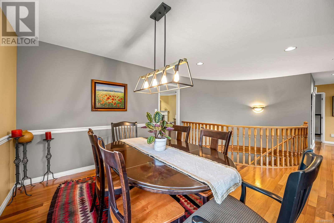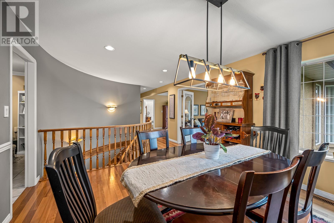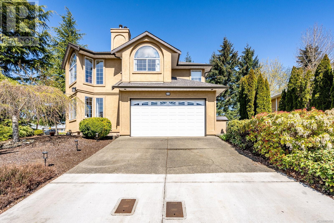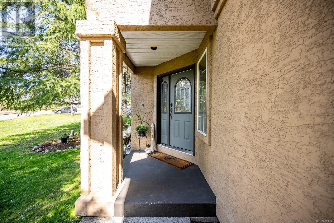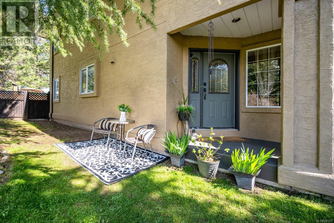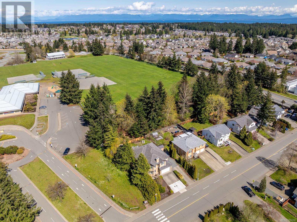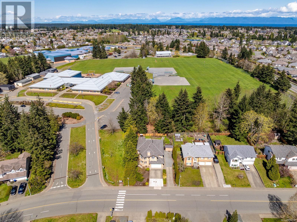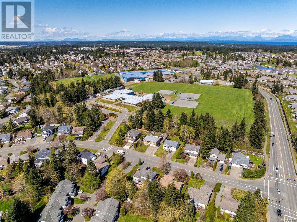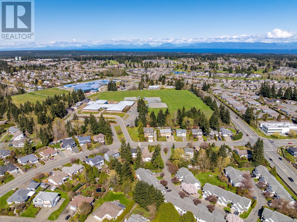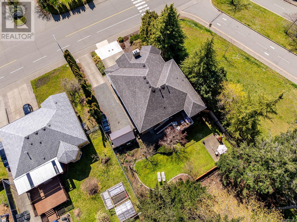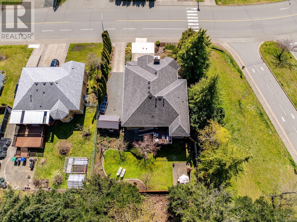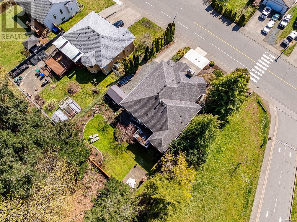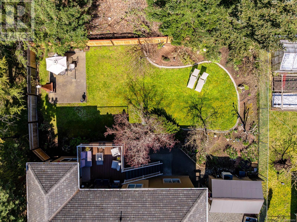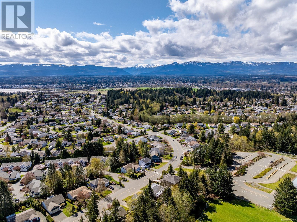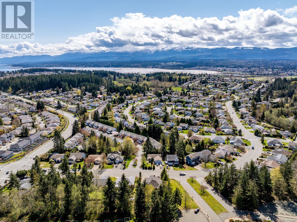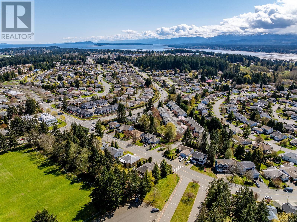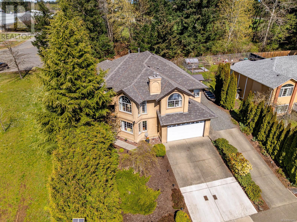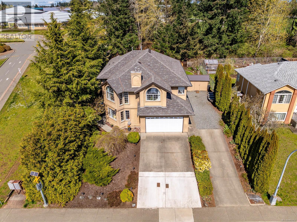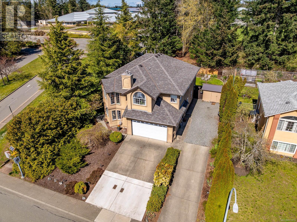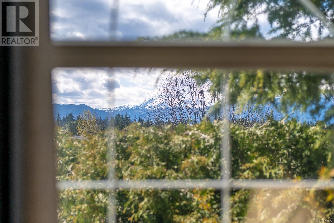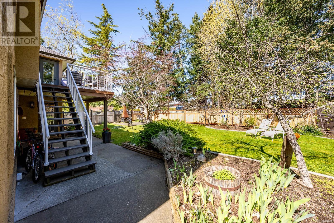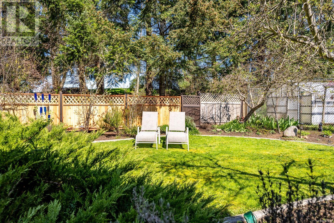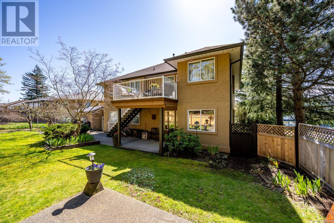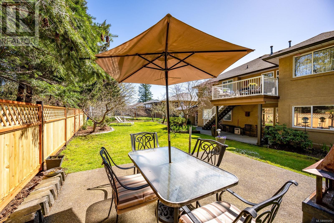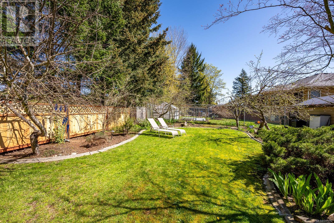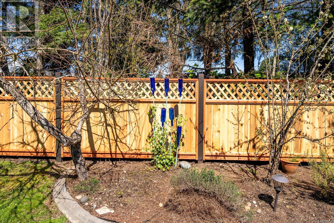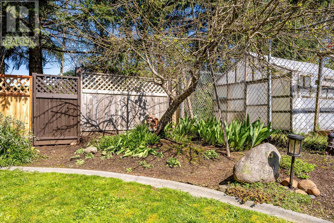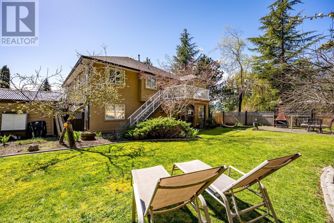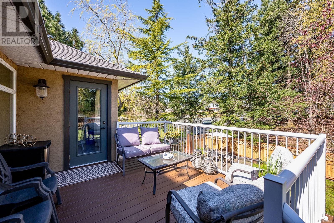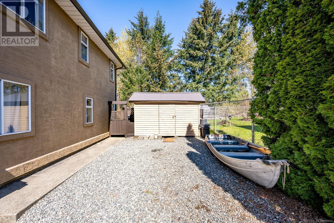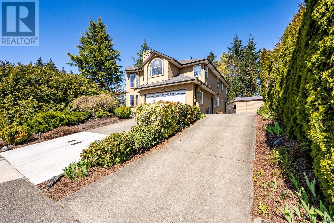5 Bedroom
4 Bathroom
3334 sqft
Fireplace
None
Forced Air
$1,078,000
Welcome to this spacious and beautifully updated 5-bedroom, 4-bathroom family home, ideally located close to schools, shopping, and all amenities. With 3 bedrooms on the upper level and a bright 2-bedroom in-law suite on the lower level this home offers excellent potential for a home-based business or multigenerational living. Take in the stunning glacier views from the main living areas, and enjoy the fully fenced backyard—an ideal space for kids, pets, and outdoor entertaining. The large garage offers plenty of room for storage, projects, or recreational gear. Thoughtful and tasteful updates throughout include freshly repainted ceilings, walls, and trim, as well as sleek quartz countertops in the main level kitchen and bathrooms. The main kitchen also features upgraded sinks, faucets, stylish backsplash, and modern cupboard hardware—bringing a fresh, contemporary feel to the heart of the home. This move-in-ready property combines comfort, functionality, and style—ready for your family to enjoy! Listed by Courtney & Anglin - The Name Friends Recommend! (id:37104)
Property Details
|
MLS® Number
|
995052 |
|
Property Type
|
Single Family |
|
Neigbourhood
|
Courtenay East |
|
Features
|
Central Location, Other, Marine Oriented |
|
Parking Space Total
|
3 |
|
Plan
|
Vip54229 |
|
Structure
|
Patio(s) |
|
View Type
|
Mountain View |
Building
|
Bathroom Total
|
4 |
|
Bedrooms Total
|
5 |
|
Constructed Date
|
1994 |
|
Cooling Type
|
None |
|
Fireplace Present
|
Yes |
|
Fireplace Total
|
4 |
|
Heating Fuel
|
Natural Gas |
|
Heating Type
|
Forced Air |
|
Size Interior
|
3334 Sqft |
|
Total Finished Area
|
3334 Sqft |
|
Type
|
House |
Land
|
Acreage
|
No |
|
Size Irregular
|
8276 |
|
Size Total
|
8276 Sqft |
|
Size Total Text
|
8276 Sqft |
|
Zoning Description
|
R-ssmuh |
|
Zoning Type
|
Residential |
Rooms
| Level |
Type |
Length |
Width |
Dimensions |
|
Lower Level |
Patio |
|
|
34'5 x 11'5 |
|
Lower Level |
Den |
|
|
16'5 x 13'6 |
|
Lower Level |
Bedroom |
|
|
12'4 x 9'9 |
|
Lower Level |
Ensuite |
|
|
3-Piece |
|
Lower Level |
Bedroom |
14 ft |
12 ft |
14 ft x 12 ft |
|
Lower Level |
Bathroom |
|
|
4-Piece |
|
Lower Level |
Entrance |
|
|
14'9 x 12'4 |
|
Lower Level |
Living Room |
|
|
16'3 x 12'9 |
|
Lower Level |
Kitchen |
|
8 ft |
Measurements not available x 8 ft |
|
Lower Level |
Entrance |
8 ft |
|
8 ft x Measurements not available |
|
Main Level |
Kitchen |
|
8 ft |
Measurements not available x 8 ft |
|
Main Level |
Other |
|
|
22'1 x 9'8 |
|
Main Level |
Bathroom |
|
|
4-Piece |
|
Main Level |
Bedroom |
|
9 ft |
Measurements not available x 9 ft |
|
Main Level |
Bedroom |
|
9 ft |
Measurements not available x 9 ft |
|
Main Level |
Ensuite |
|
|
4-Piece |
|
Main Level |
Primary Bedroom |
|
|
15'9 x 11'11 |
|
Main Level |
Dining Nook |
8 ft |
|
8 ft x Measurements not available |
|
Main Level |
Family Room |
|
|
16'4 x 12'10 |
|
Main Level |
Living Room |
|
|
16'4 x 13'8 |
|
Main Level |
Dining Room |
|
|
12'3 x 12'2 |
https://www.realtor.ca/real-estate/28167137/2344-valley-view-dr-courtenay-courtenay-east

