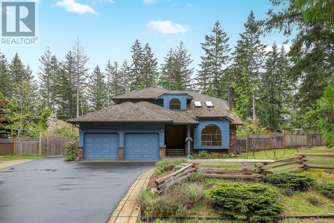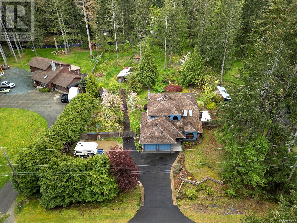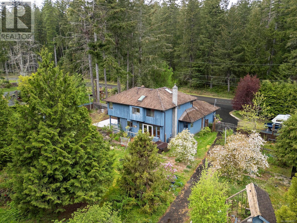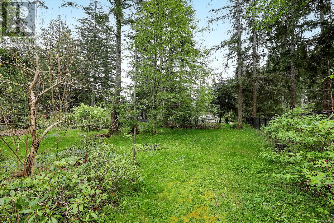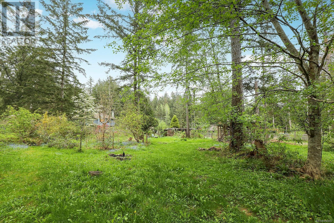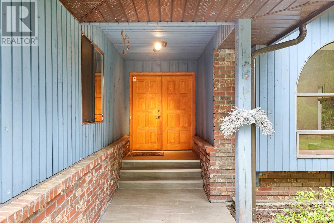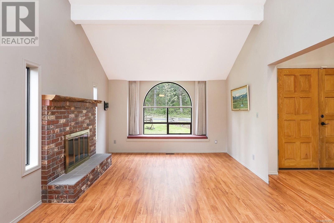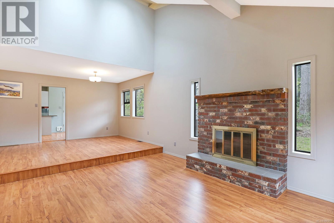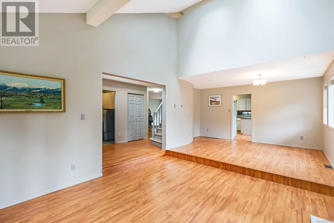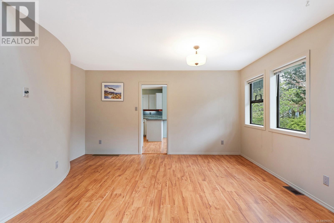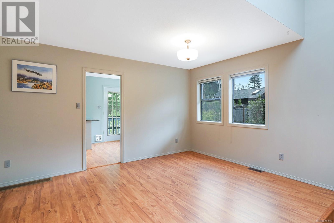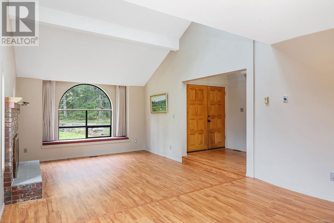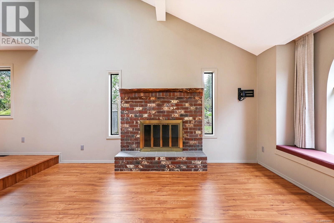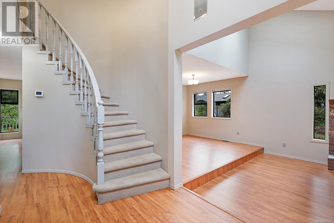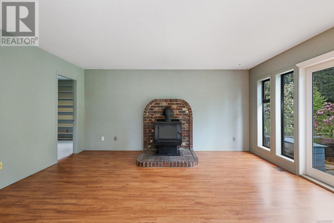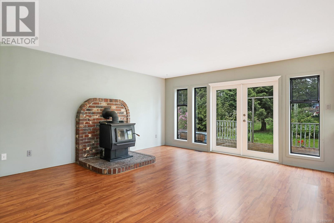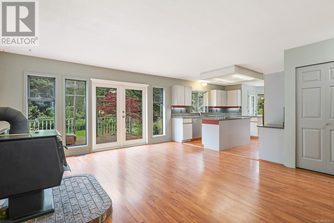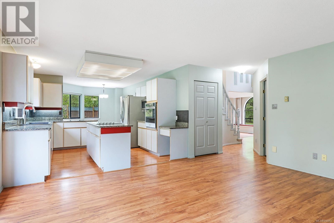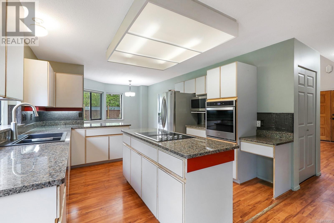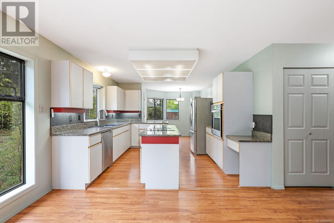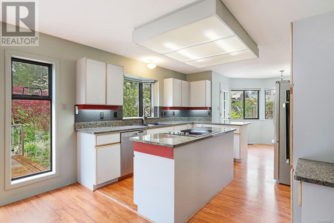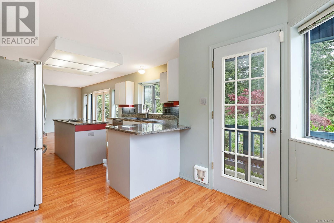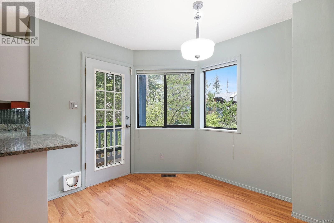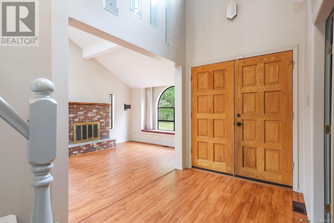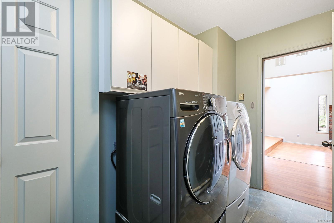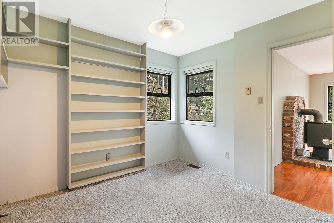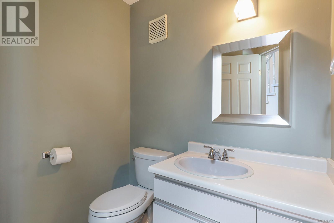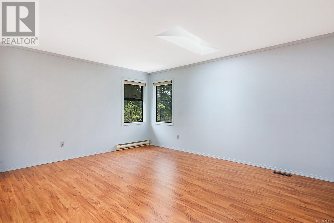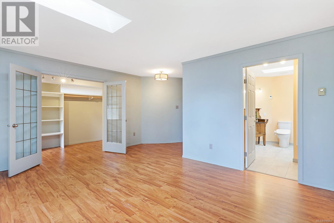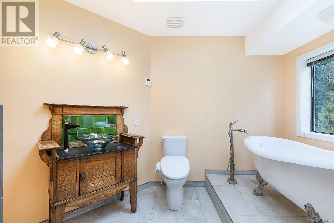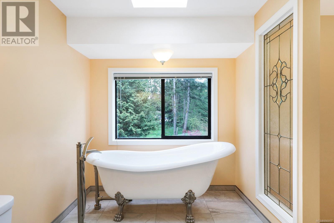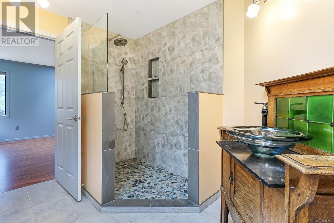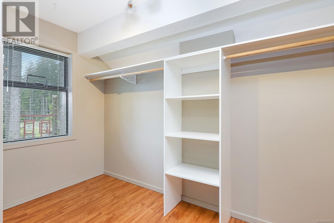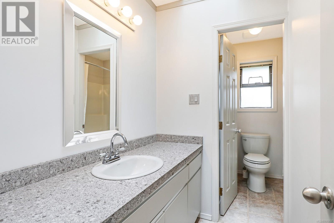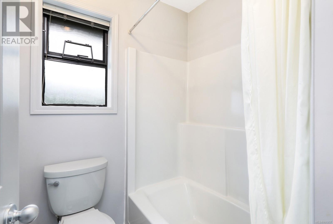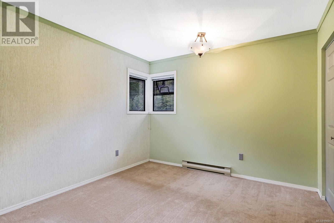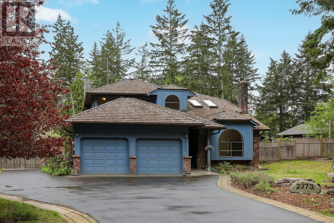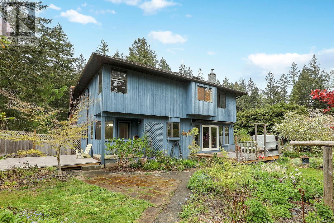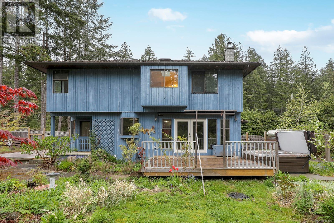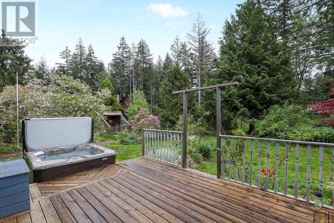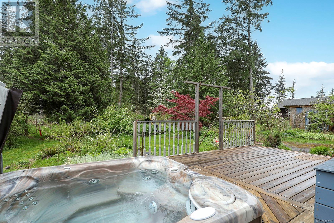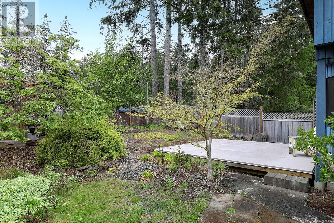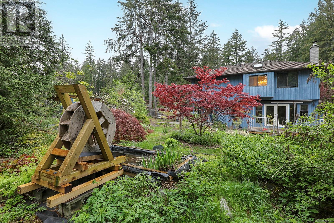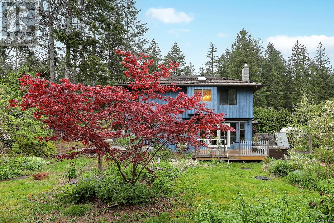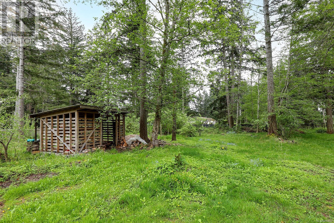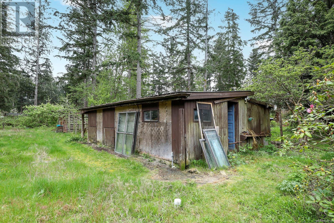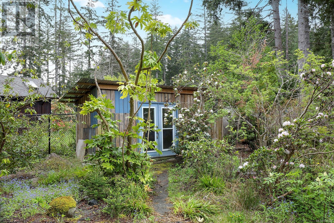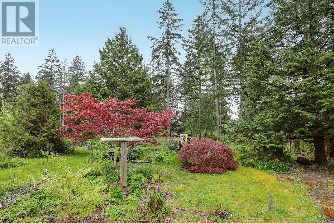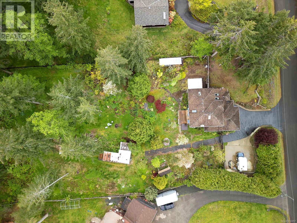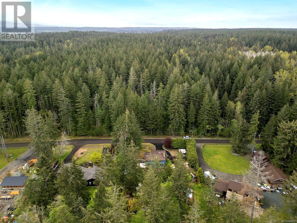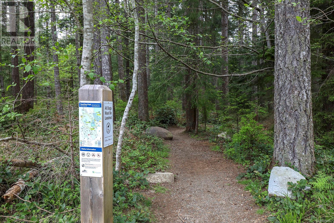4 Bedroom
3 Bathroom
2098 sqft
Fireplace
Air Conditioned
Forced Air, Heat Pump
Acreage
$1,199,900
1 acre parcel in the popular Huband area, situated across the street from Seal Bay Park. 2373 Elmo Rd has tremendous potential, offers main level living with vaulted ceilings, four bedrooms and three bathrooms, plus a living room and family room. The property is serviced by municipal water, and a new Type 2 septic system was installed in 2017. Inside features a renovated ensuite bathroom, new hot water tank, and the heat pump, furnace & WETT-certified wood stove provide year-round comfort. Enjoy outdoor living with 1 acre of space to play, multiple patios, hot tub (2017), plus a 14-ft electric awning over the rear deck. There is even a “She Shed” on a concrete pad. Fully fenced with extended driveway, RV/boat parking, and space for 8+ vehicles, this home is located minutes to schools, shopping & over 1500 acres of recreation trails are outside your front door. This is truly a prime rural location! For more information, please call Christiaan Horsfall at 250-702-7150. (id:37104)
Property Details
|
MLS® Number
|
996957 |
|
Property Type
|
Single Family |
|
Neigbourhood
|
Courtenay North |
|
Features
|
Acreage, Level Lot, Park Setting, Private Setting, Wooded Area, Other |
|
Parking Space Total
|
8 |
|
Plan
|
Vip29525 |
|
Structure
|
Shed |
Building
|
Bathroom Total
|
3 |
|
Bedrooms Total
|
4 |
|
Constructed Date
|
1990 |
|
Cooling Type
|
Air Conditioned |
|
Fireplace Present
|
Yes |
|
Fireplace Total
|
2 |
|
Heating Type
|
Forced Air, Heat Pump |
|
Size Interior
|
2098 Sqft |
|
Total Finished Area
|
2098 Sqft |
|
Type
|
House |
Land
|
Access Type
|
Road Access |
|
Acreage
|
Yes |
|
Size Irregular
|
1.03 |
|
Size Total
|
1.03 Ac |
|
Size Total Text
|
1.03 Ac |
|
Zoning Description
|
R-ru |
|
Zoning Type
|
Residential |
Rooms
| Level |
Type |
Length |
Width |
Dimensions |
|
Second Level |
Primary Bedroom |
|
|
18'10 x 16'8 |
|
Second Level |
Ensuite |
|
|
4-Piece |
|
Second Level |
Bedroom |
|
|
10'11 x 10'6 |
|
Second Level |
Bedroom |
|
|
11'6 x 10'5 |
|
Second Level |
Bathroom |
|
|
4-Piece |
|
Main Level |
Dining Nook |
|
|
9'1 x 6'9 |
|
Main Level |
Living Room |
15 ft |
|
15 ft x Measurements not available |
|
Main Level |
Laundry Room |
|
|
10'8 x 5'7 |
|
Main Level |
Kitchen |
|
12 ft |
Measurements not available x 12 ft |
|
Main Level |
Family Room |
|
|
16'5 x 15'9 |
|
Main Level |
Entrance |
11 ft |
|
11 ft x Measurements not available |
|
Main Level |
Dining Room |
|
|
14'11 x 11'2 |
|
Main Level |
Bedroom |
|
|
10'6 x 9'7 |
|
Main Level |
Bathroom |
|
|
2-Piece |
https://www.realtor.ca/real-estate/28232272/2373-elmo-rd-courtenay-courtenay-north

