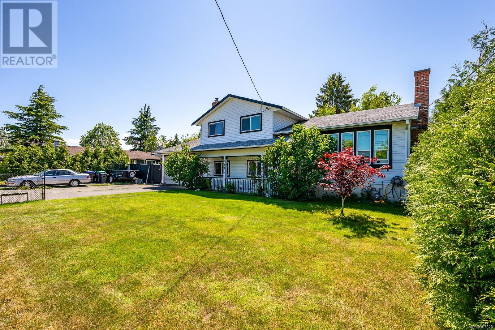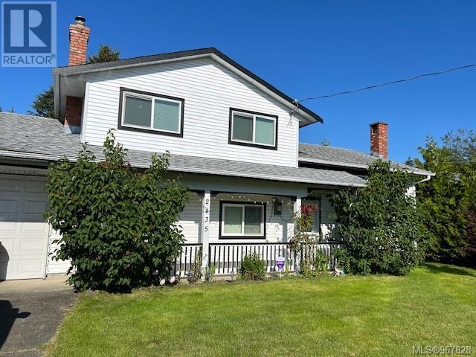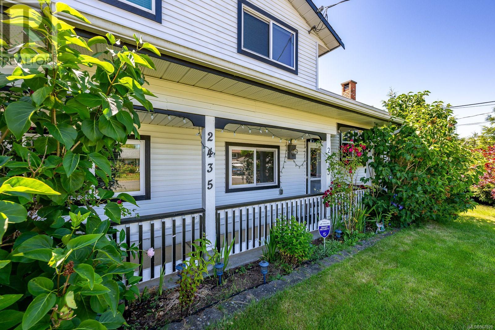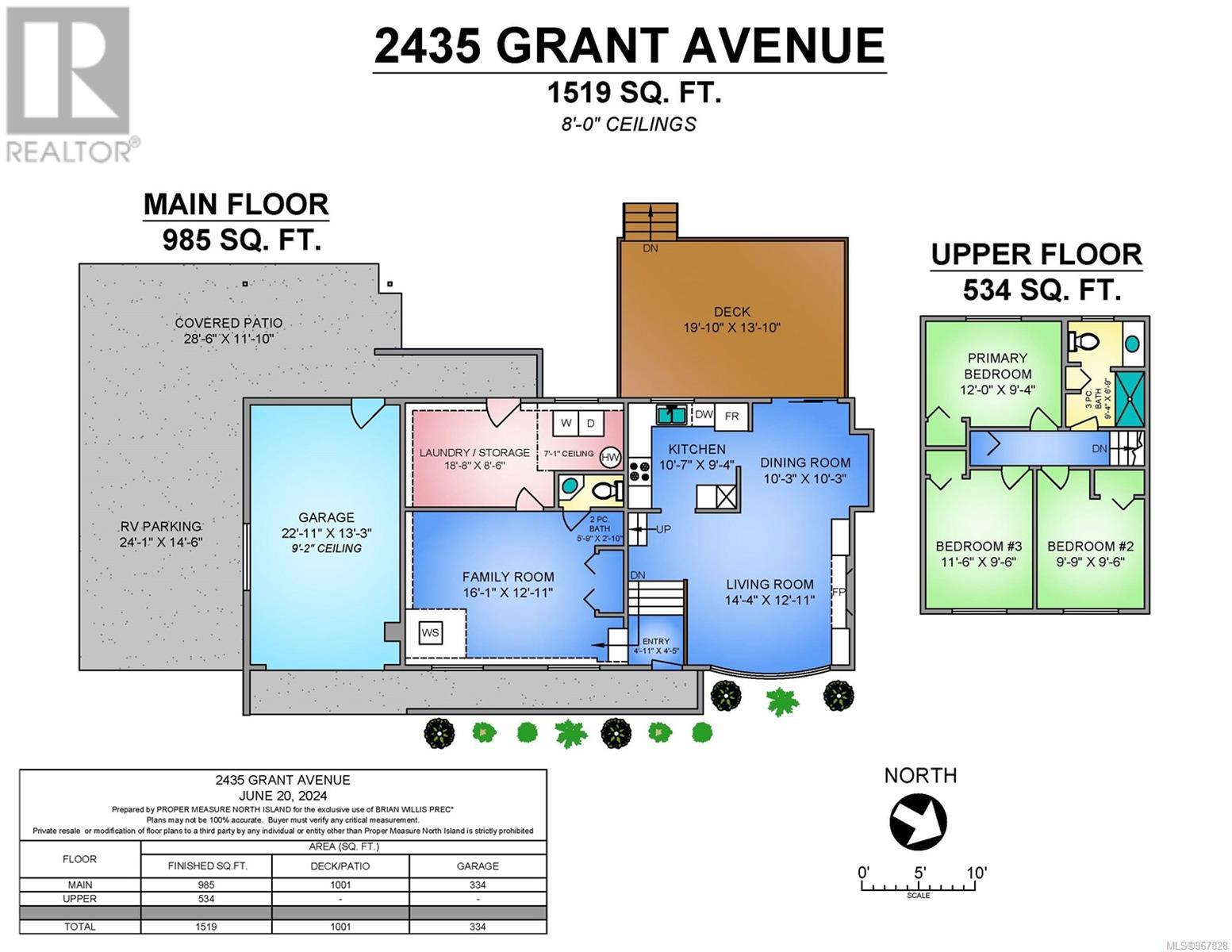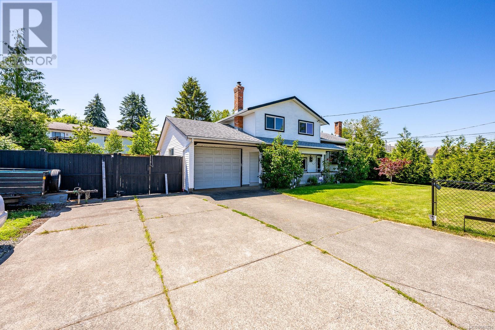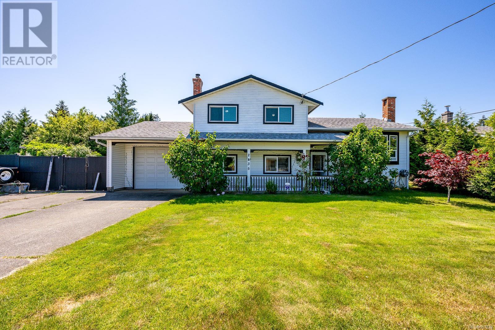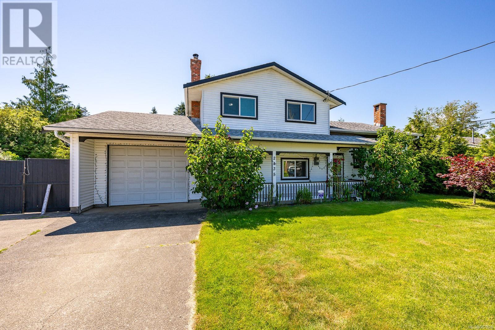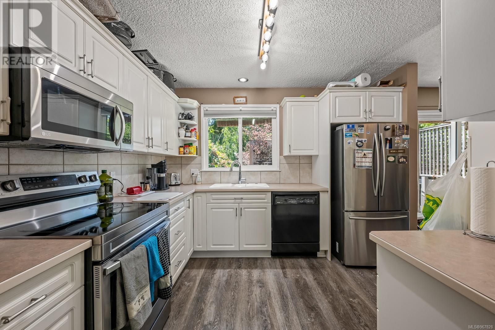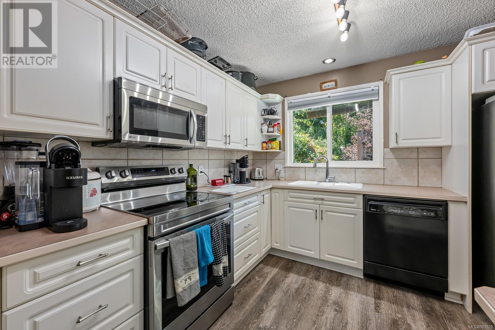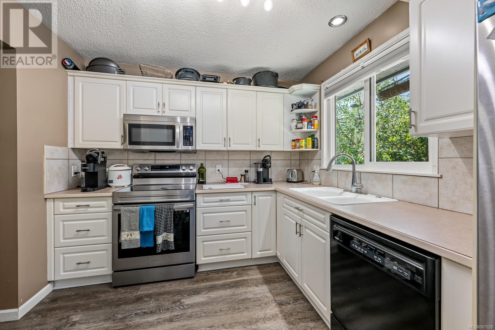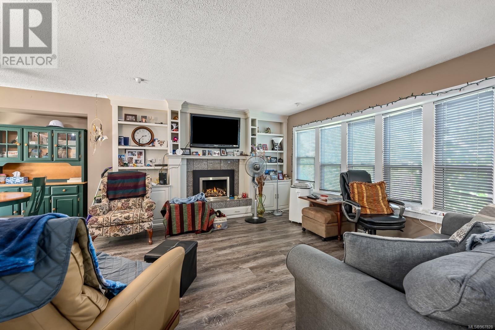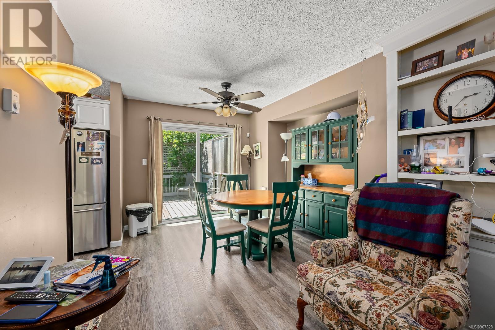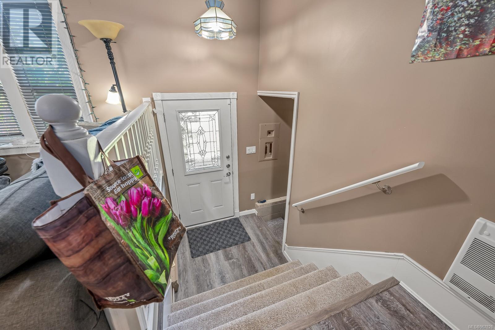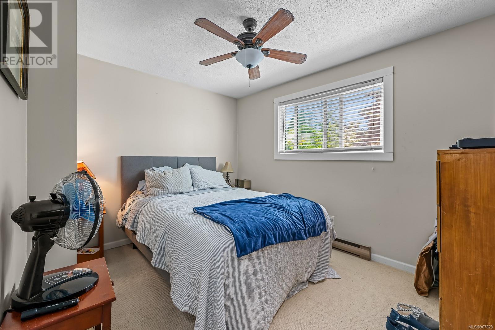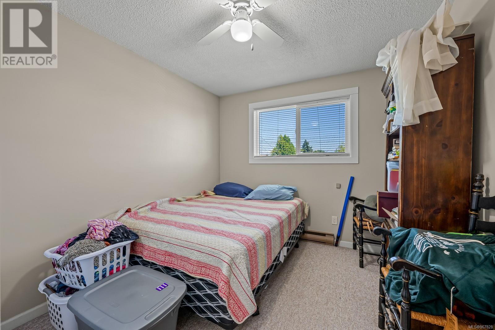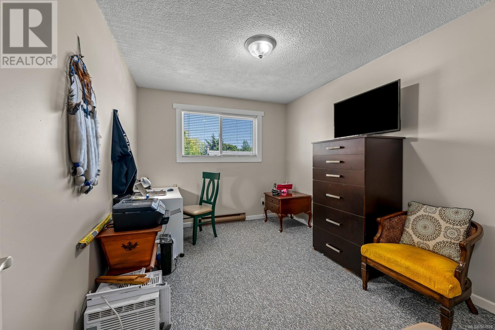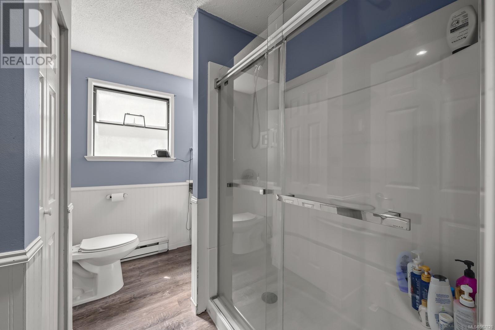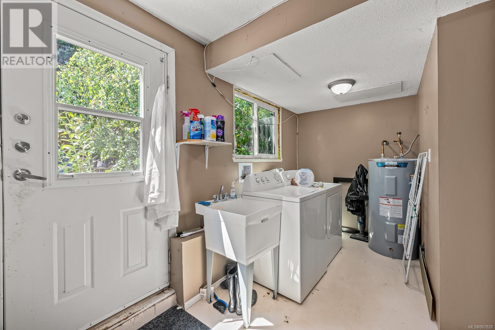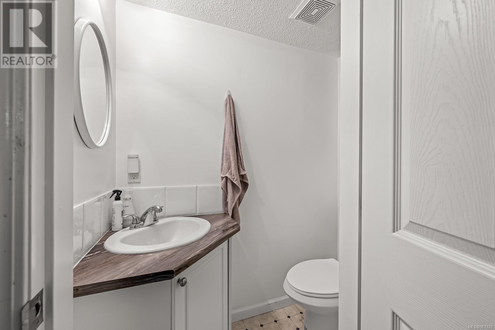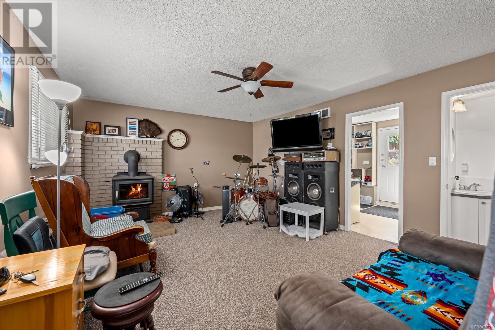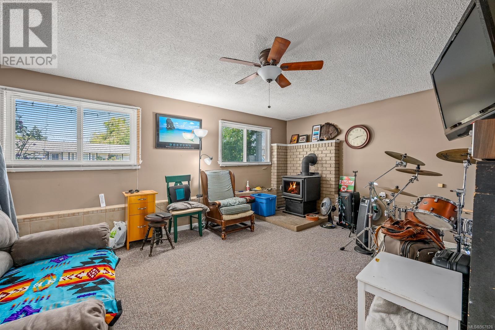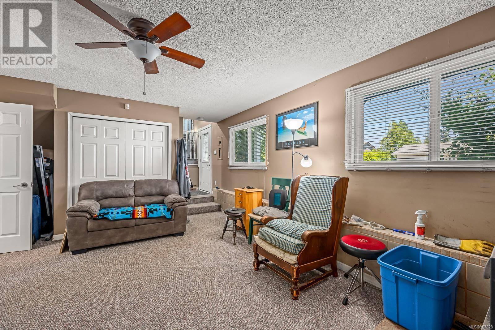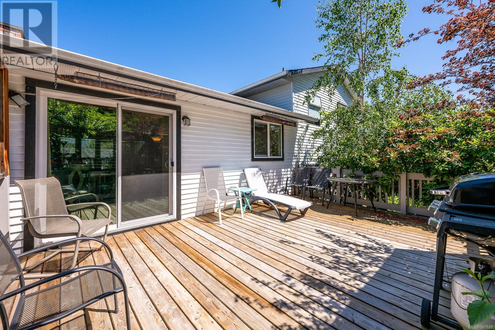(250) 465-0411
dennyfeatherstone@gmail.com
2435 Grant Ave Courtenay, British Columbia V9N 7E9
3 Bedroom
2 Bathroom
1519 sqft
Fireplace
None
Baseboard Heaters
$699,500
Ready to move in. Lots of upgrades, new vinyl flooring - 1/4 inch, bathroom second level - new walk in shower, new sink, countertop and vinyl flooring. New gas fire fireplace and wood stove is a Regency, approved by the City for low emission. New insulation in attic and all new triple pane windows and patio door. New hot water heater, new concrete patio and garage has a new roof. New fencing around yard. Book your showing today. (id:37104)
Property Details
| MLS® Number | 967828 |
| Property Type | Single Family |
| Neigbourhood | Courtenay City |
| Parking Space Total | 3 |
Building
| Bathroom Total | 2 |
| Bedrooms Total | 3 |
| Constructed Date | 1980 |
| Cooling Type | None |
| Fireplace Present | Yes |
| Fireplace Total | 2 |
| Heating Fuel | Electric |
| Heating Type | Baseboard Heaters |
| Size Interior | 1519 Sqft |
| Total Finished Area | 1519 Sqft |
| Type | House |
Land
| Access Type | Road Access |
| Acreage | No |
| Size Irregular | 7405 |
| Size Total | 7405 Sqft |
| Size Total Text | 7405 Sqft |
| Zoning Description | R-2 |
| Zoning Type | Residential |
Rooms
| Level | Type | Length | Width | Dimensions |
|---|---|---|---|---|
| Second Level | Bathroom | 3-Piece | ||
| Second Level | Bedroom | 11'6 x 9'6 | ||
| Second Level | Bedroom | 9'9 x 9'6 | ||
| Second Level | Primary Bedroom | 12 ft | 12 ft x Measurements not available | |
| Main Level | Laundry Room | 18'8 x 8'6 | ||
| Main Level | Family Room | 16'1 x 12'11 | ||
| Main Level | Bathroom | 2-Piece | ||
| Main Level | Living Room | 14'4 x 12'11 | ||
| Main Level | Kitchen | 10'7 x 9'4 | ||
| Main Level | Entrance | 4'11 x 4'5 | ||
| Main Level | Dining Room | 10'3 x 10'3 |
https://www.realtor.ca/real-estate/27070363/2435-grant-ave-courtenay-courtenay-city
Interested?
Contact us for more information

