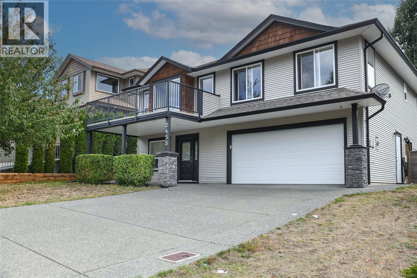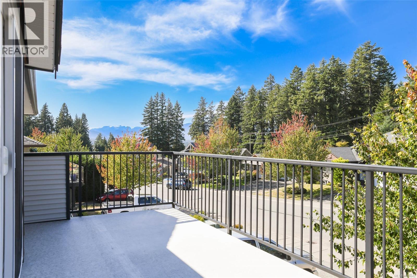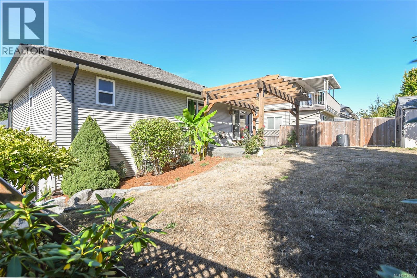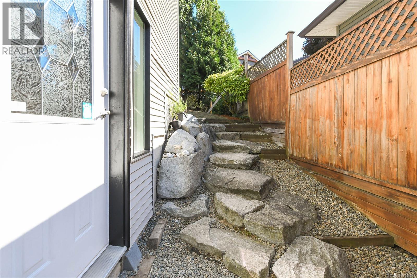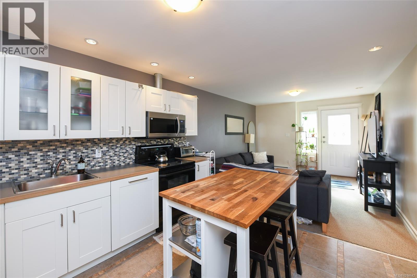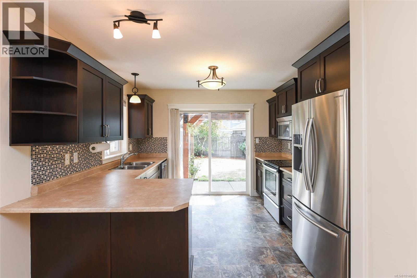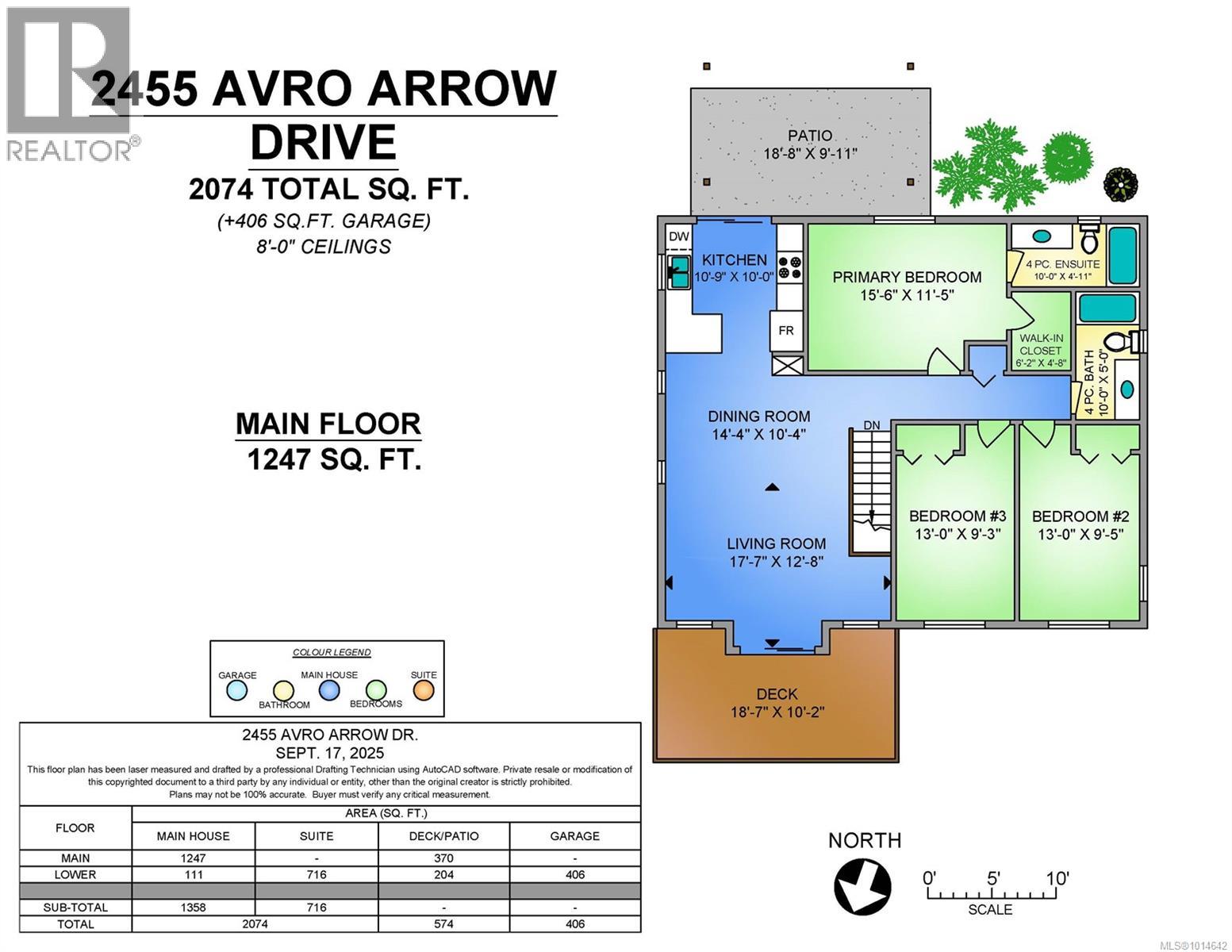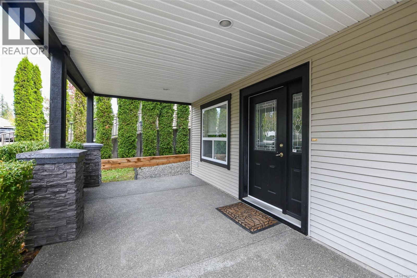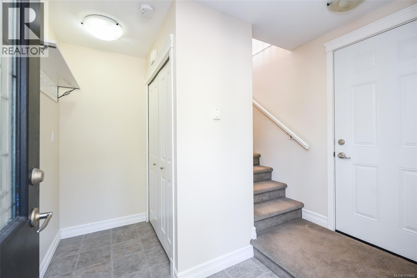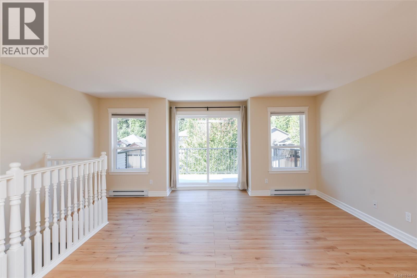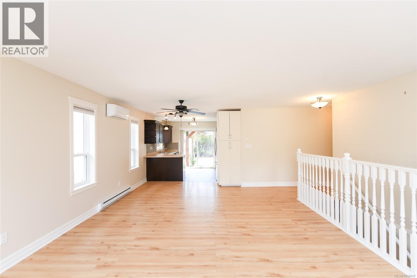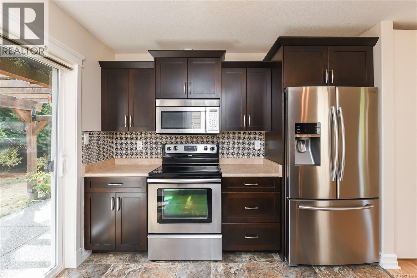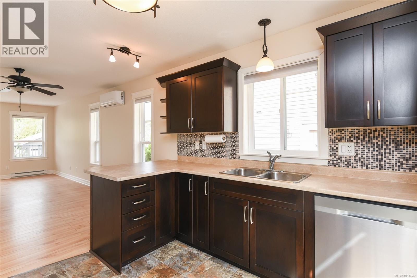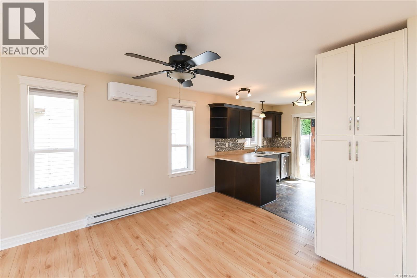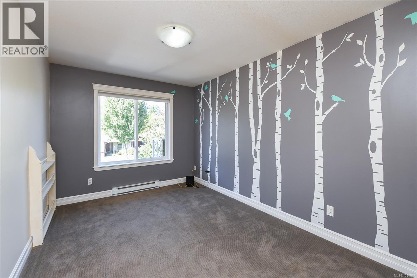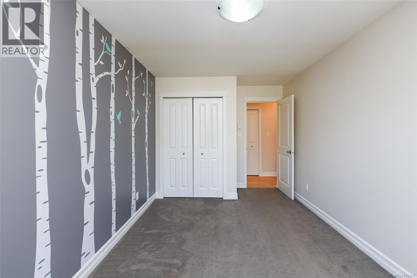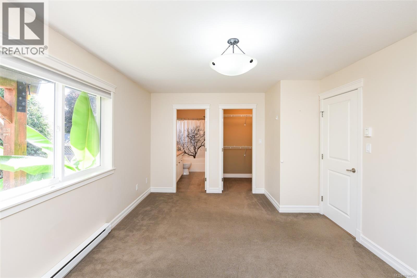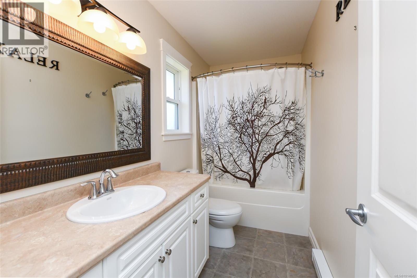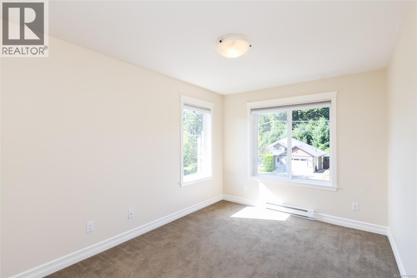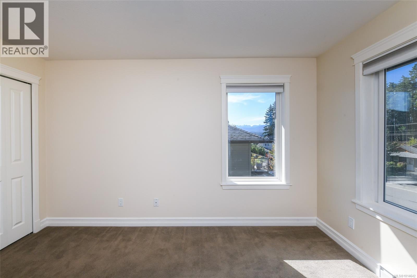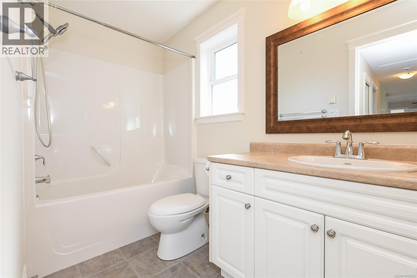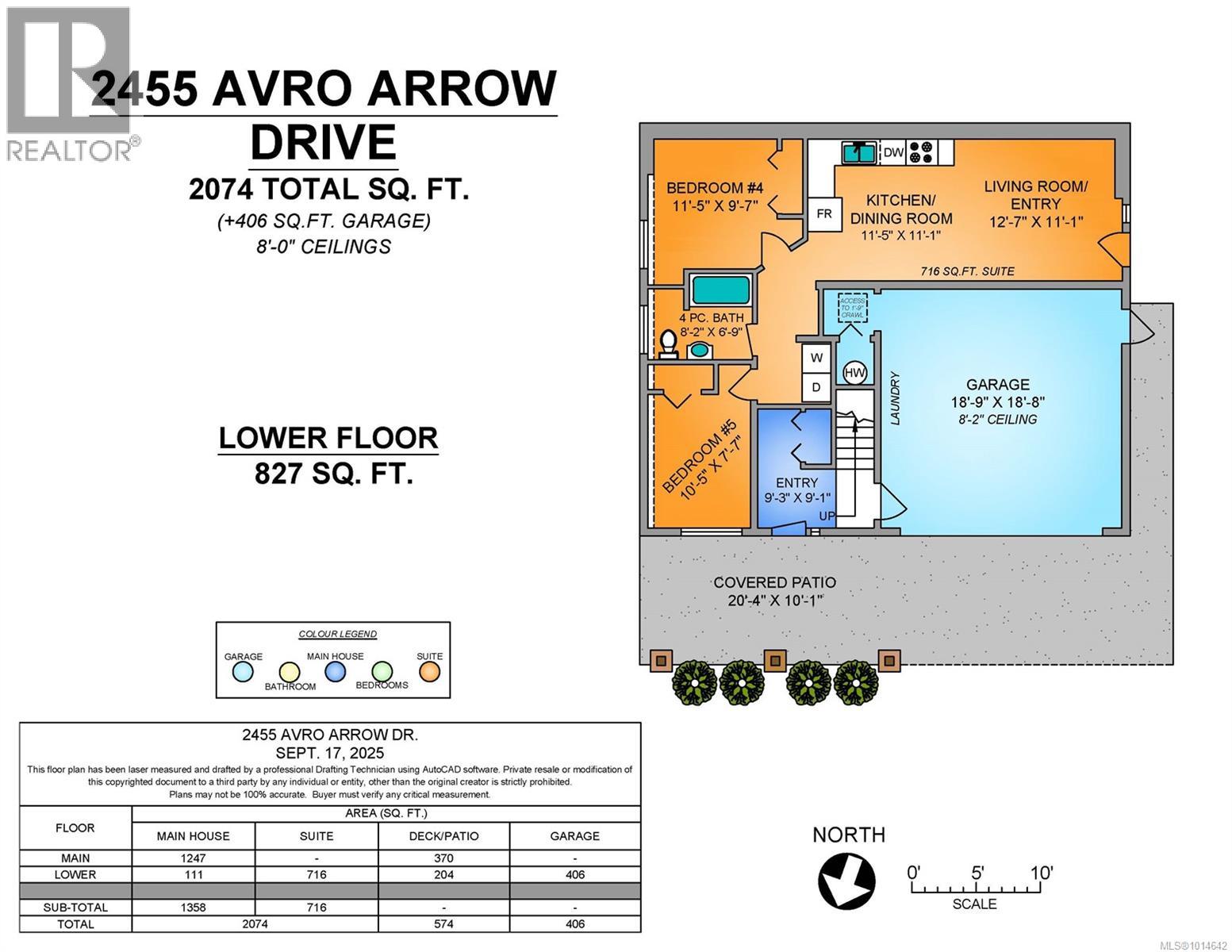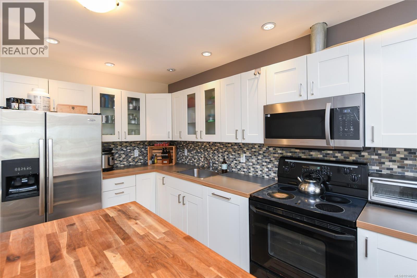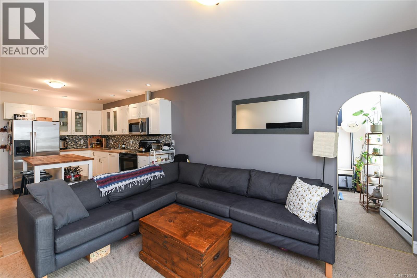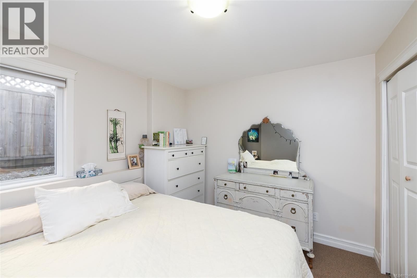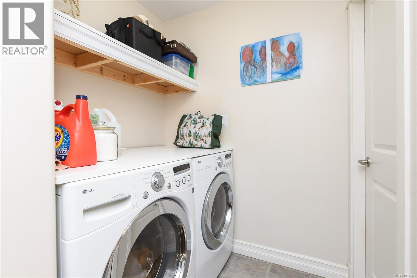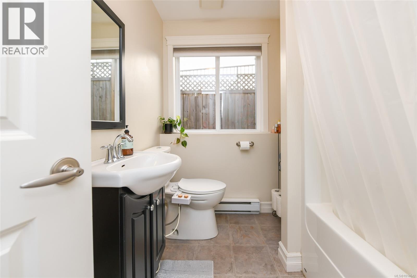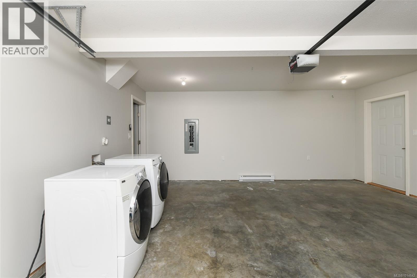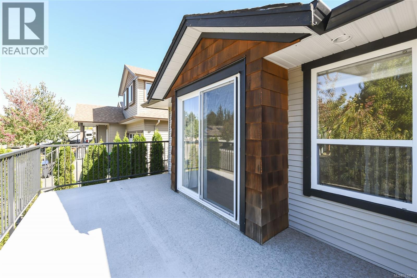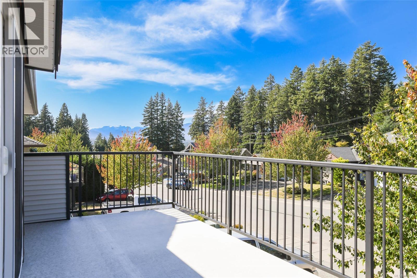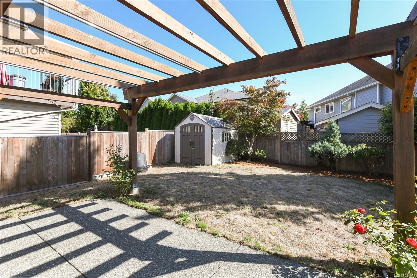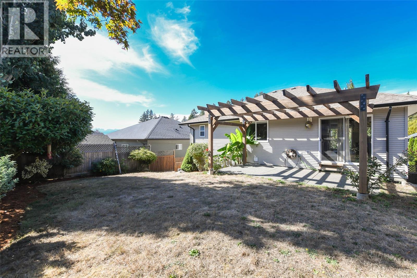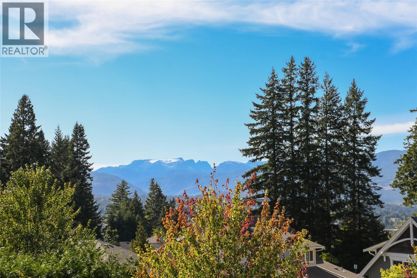5 Bedroom
3 Bathroom
2074 sqft
Air Conditioned, Wall Unit
Heat Pump
$915,000
Turn key Family Home with Legal Suite & Breathtaking Mountain Views Welcome to this updated two-story home located in a sought-after, family-friendly neighbourhood in Lancaster Heights known for its quiet streets, excellent school catchments, and close proximity to shopping, parks, and local amenities. Situated in a prime spot within the development, this home boasts uninterrupted mountain and glacier views that can be enjoyed from the spacious upper-level deck — perfect for relaxing or entertaining. Upstairs, the main living space offers three generous bedrooms, a bright and functional kitchen, and seamless access to a semi-private, landscaped backyard featuring a pergola, storage shed, and plenty of room for outdoor enjoyment. The layout is ideal for families, with modern construction, a new heat pump, energy-efficient building envelope, and some brand-new appliances ensuring year-round comfort and low utility costs. On the ground level, you’ll find an inviting foyer with access to the double car garage with laundry for the main level. The fully legal, self-contained two-bedroom suite offers excellent mortgage-helping potential, currently rented at $1,350/month on a month-to-month basis. The suite has two bedrooms with it's own bathroom and dedicated laundry room. Whether you’re looking to generate income or house extended family, the suite adds incredible flexibility. With ample parking, thoughtful updates, and vacant possession available upstairs, this is the perfect opportunity for homeowners and investors alike. Enjoy the peace of a well-established community with modern finishes, views that will never get old, and the potential to make this home truly your own. Don’t miss your chance to own this move-in-ready gem with built-in income! (id:37104)
Property Details
|
MLS® Number
|
1014642 |
|
Property Type
|
Single Family |
|
Neigbourhood
|
Comox (Town of) |
|
Features
|
Central Location, Southern Exposure, Other |
|
Parking Space Total
|
4 |
|
Structure
|
Shed, Patio(s) |
|
View Type
|
Mountain View |
Building
|
Bathroom Total
|
3 |
|
Bedrooms Total
|
5 |
|
Appliances
|
Dishwasher, Dryer, Oven - Electric, Refrigerator, Washer |
|
Constructed Date
|
2009 |
|
Cooling Type
|
Air Conditioned, Wall Unit |
|
Fireplace Present
|
No |
|
Heating Type
|
Heat Pump |
|
Size Interior
|
2074 Sqft |
|
Total Finished Area
|
2074 Sqft |
|
Type
|
House |
Land
|
Access Type
|
Road Access |
|
Acreage
|
No |
|
Size Irregular
|
4792 |
|
Size Total
|
4792 Sqft |
|
Size Total Text
|
4792 Sqft |
|
Zoning Description
|
R1.0 |
|
Zoning Type
|
Residential |
Rooms
| Level |
Type |
Length |
Width |
Dimensions |
|
Lower Level |
Patio |
|
|
20'4 x 10'1 |
|
Lower Level |
Entrance |
|
|
9'3 x 9'1 |
|
Lower Level |
Bedroom |
|
|
10'5 x 7'7 |
|
Lower Level |
Bedroom |
|
|
11'5 x 9'7 |
|
Lower Level |
Bathroom |
|
|
4-Piece |
|
Main Level |
Patio |
|
|
18'8 x 9'11 |
|
Main Level |
Ensuite |
|
|
4-Piece |
|
Main Level |
Primary Bedroom |
|
|
15'6 x 11'5 |
|
Main Level |
Bathroom |
|
|
4-Piece |
|
Main Level |
Bedroom |
|
|
13'0 x 9'5 |
|
Main Level |
Bedroom |
|
|
13'0 x 9'3 |
|
Main Level |
Living Room |
|
|
17'7 x 12'8 |
|
Main Level |
Dining Room |
|
|
14'4 x 10'4 |
|
Main Level |
Kitchen |
|
|
10'9 x 10'0 |
https://www.realtor.ca/real-estate/28898827/2455-avro-arrow-dr-comox-comox-town-of

