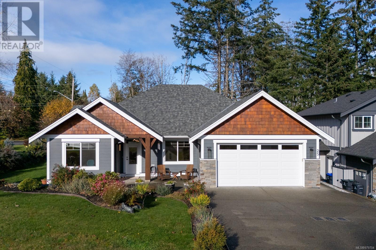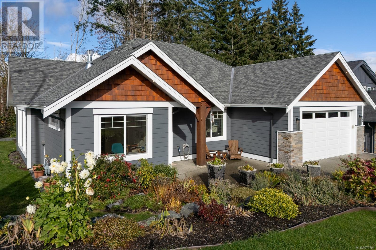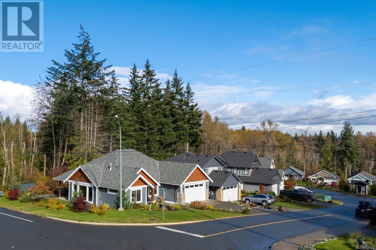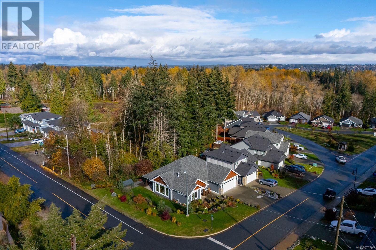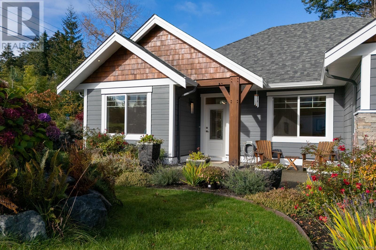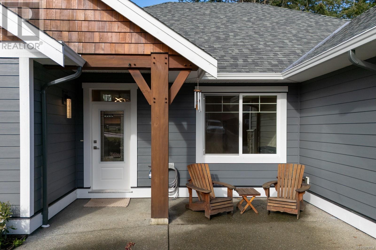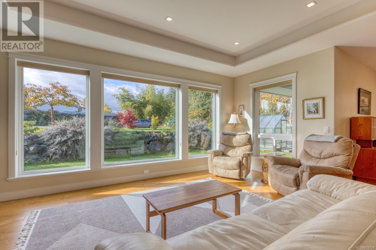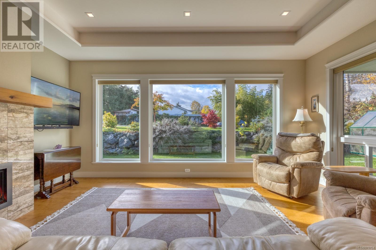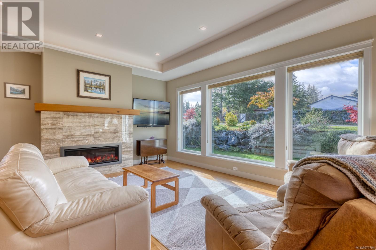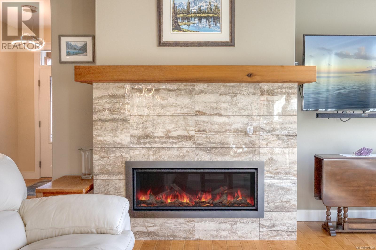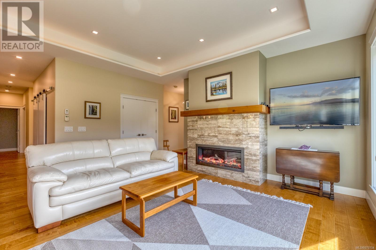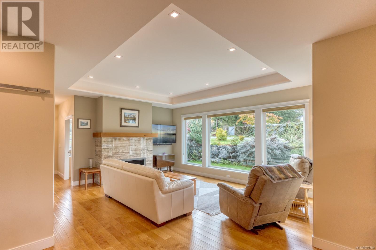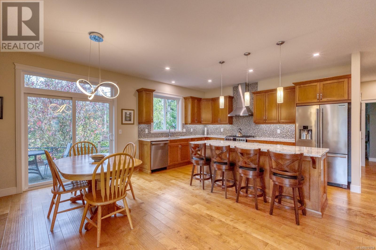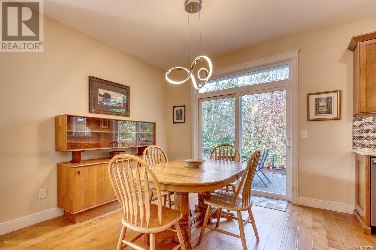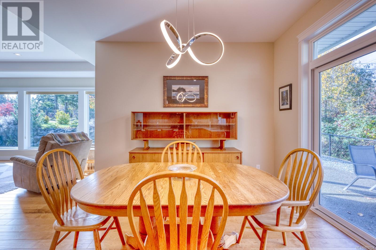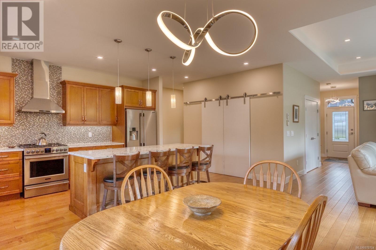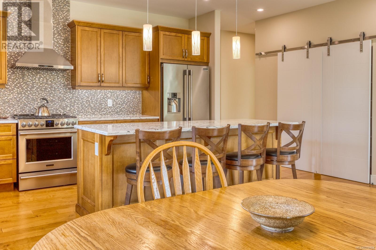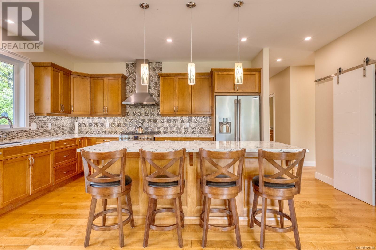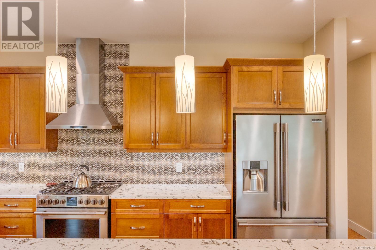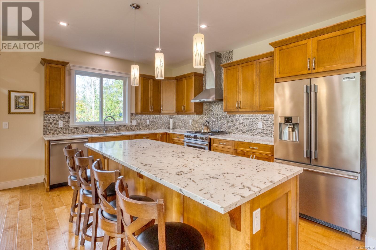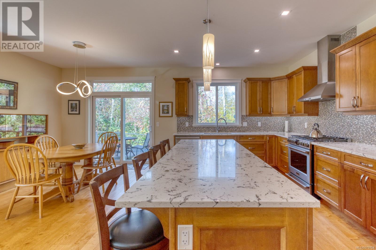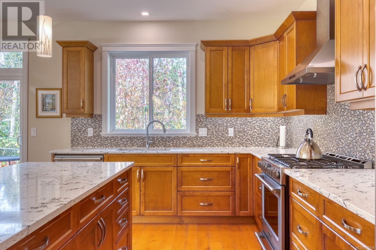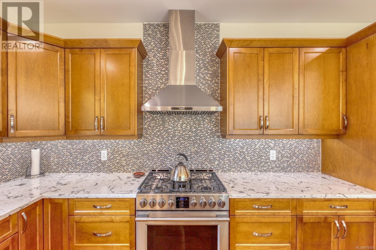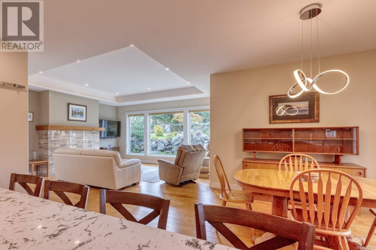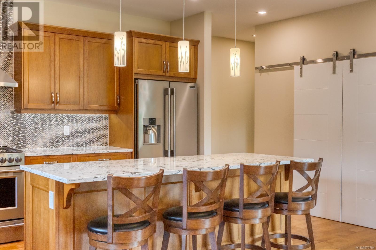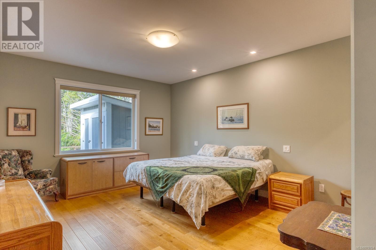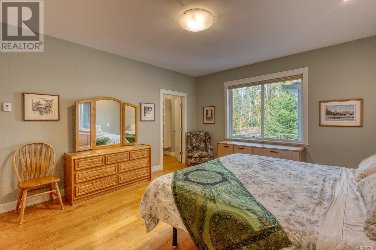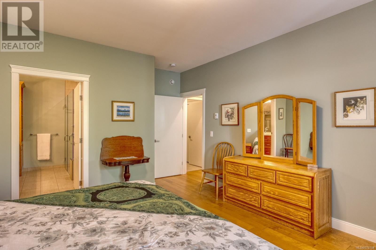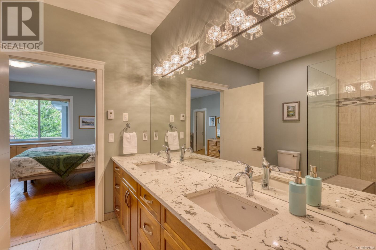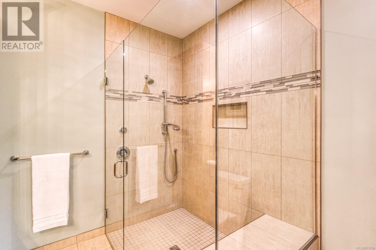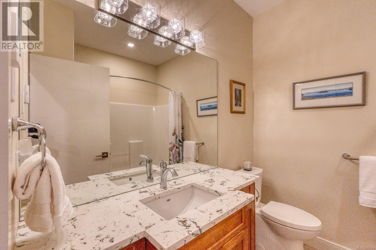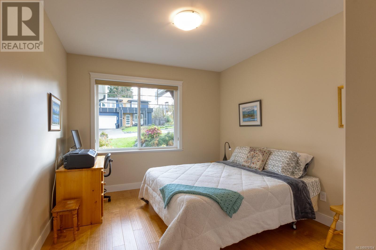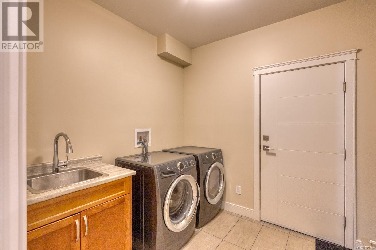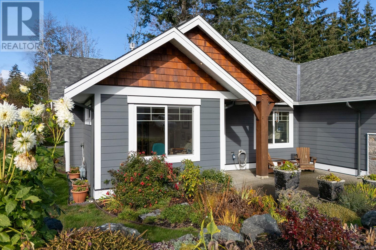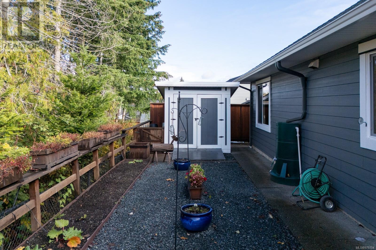25 2880 Arden Rd Courtenay, British Columbia V9N 0E9
$928,900Maintenance,
$65 Monthly
Maintenance,
$65 MonthlyNestled in Ridgewood Estates on a south facing corner lot, this beautiful 1,750 sqft rancher backs onto Piercy Creek. The home was custom built and features quality material with special designs for ease of mobility. The front entry offers a large concrete patio, timber frame and lovely landscaping. Inside features 9 ft ceilings, hardwood, tray ceiling in the living room and oversized windows. The kitchen is impressive and boasts maple doors, quartz, an 8 ft island, Frigidaire Pro appliances, plus a huge walk-in pantry. There are three generous bedrooms, and the primary suite offers a large ensuite with roll in tile shower. The home is energy-efficient with in-floor radiant heat powered by a gas boiler, and an HRV. Added features include a deep crawlspace for storage, laundry room sink, epoxy floor in the garage, EV-ready, and a greenhouse for those gardeners! This modern, well-equipped home offers tremendous value, and combines comfort & functionality, in a beautiful surrounding. For more information, please call Christiaan Horsfall at 250-702-7150. (id:37104)
Property Details
| MLS® Number | 979704 |
| Property Type | Single Family |
| Neigbourhood | Courtenay City |
| Community Features | Pets Allowed With Restrictions, Family Oriented |
| Features | Level Lot, Southern Exposure, Other |
| Parking Space Total | 4 |
| Plan | Eps4701 |
Building
| Bathroom Total | 2 |
| Bedrooms Total | 3 |
| Constructed Date | 2019 |
| Cooling Type | None |
| Fireplace Present | Yes |
| Fireplace Total | 1 |
| Heating Fuel | Natural Gas, Other |
| Heating Type | Heat Recovery Ventilation (hrv) |
| Size Interior | 1751 Sqft |
| Total Finished Area | 1751 Sqft |
| Type | House |
Land
| Access Type | Road Access |
| Acreage | No |
| Size Irregular | 6098 |
| Size Total | 6098 Sqft |
| Size Total Text | 6098 Sqft |
| Zoning Description | Cd-22 |
| Zoning Type | Residential |
Rooms
| Level | Type | Length | Width | Dimensions |
|---|---|---|---|---|
| Main Level | Laundry Room | 10'6 x 8'5 | ||
| Main Level | Bedroom | 11'5 x 14'5 | ||
| Main Level | Ensuite | 4-Piece | ||
| Main Level | Primary Bedroom | 13'7 x 16'1 | ||
| Main Level | Bathroom | 4-Piece | ||
| Main Level | Kitchen | 12'1 x 14'11 | ||
| Main Level | Dining Room | 11 ft | Measurements not available x 11 ft | |
| Main Level | Living Room | 16'9 x 18'3 | ||
| Main Level | Bedroom | 15 ft | Measurements not available x 15 ft |
https://www.realtor.ca/real-estate/27597467/25-2880-arden-rd-courtenay-courtenay-city
Interested?
Contact us for more information

