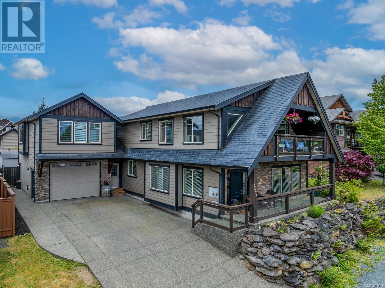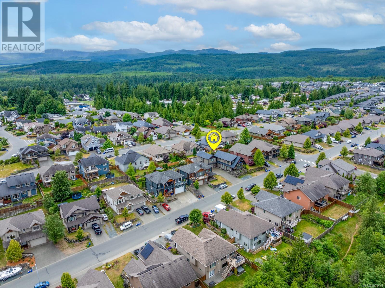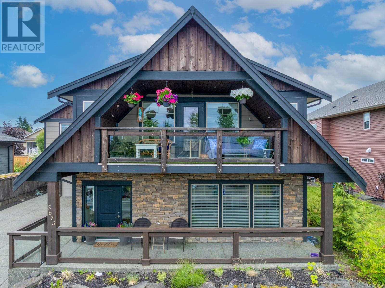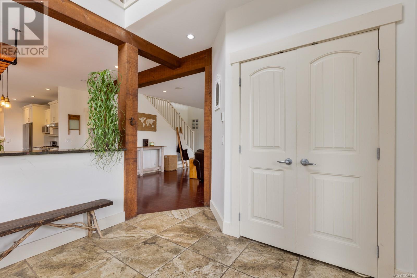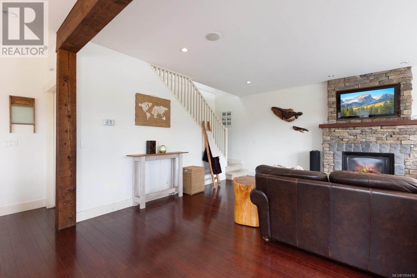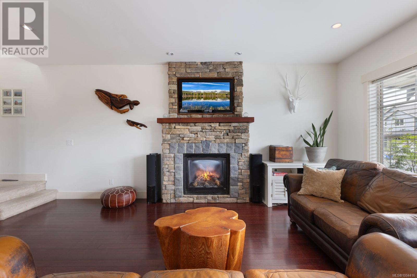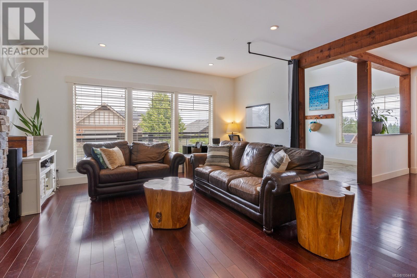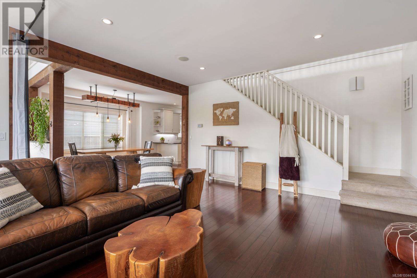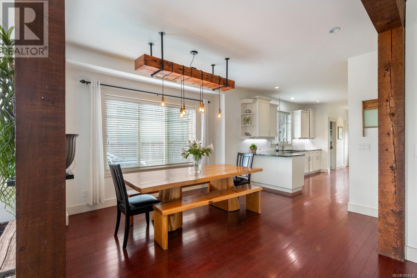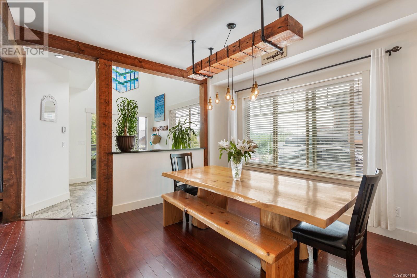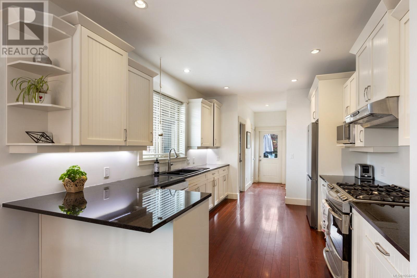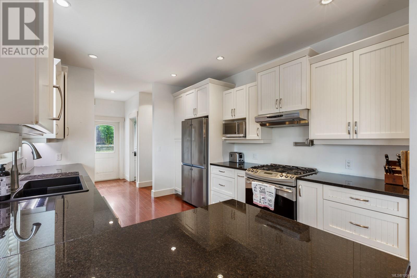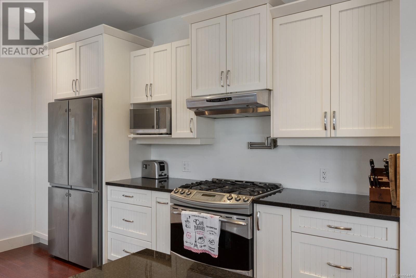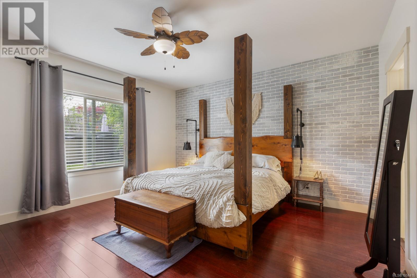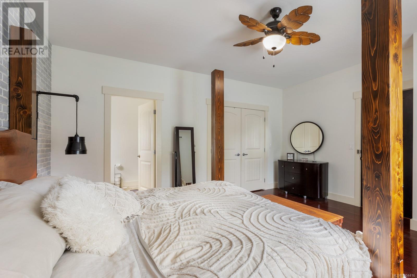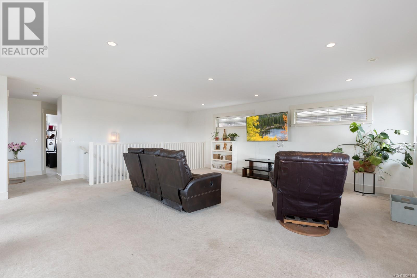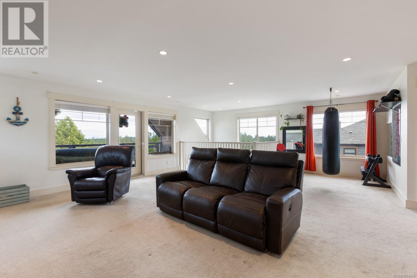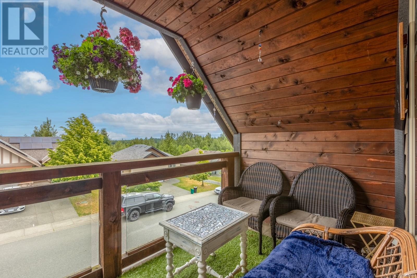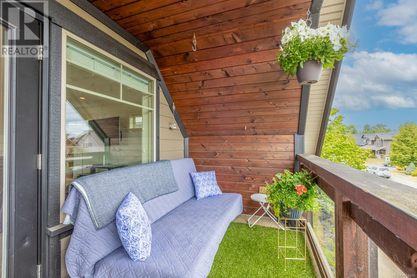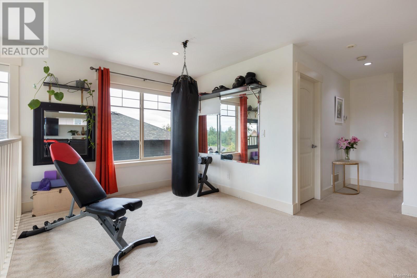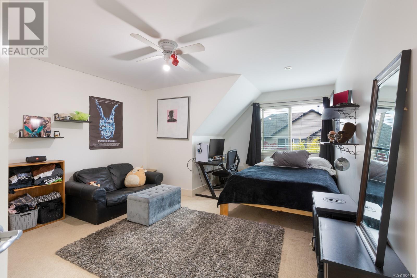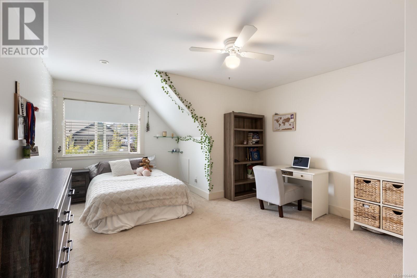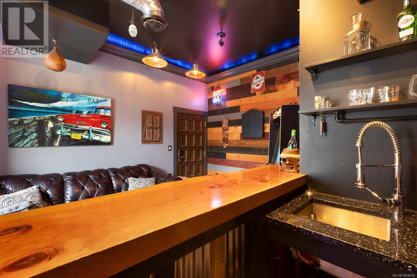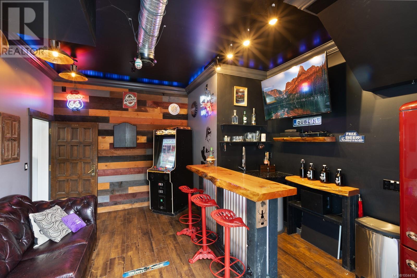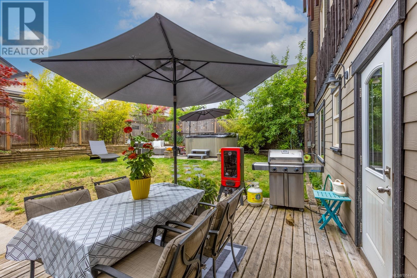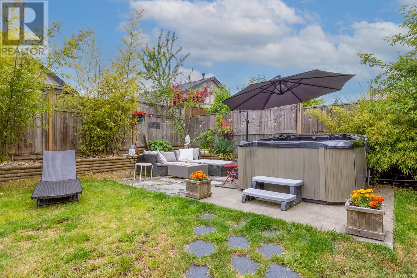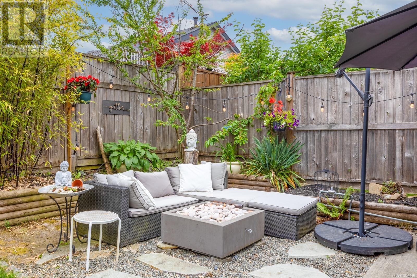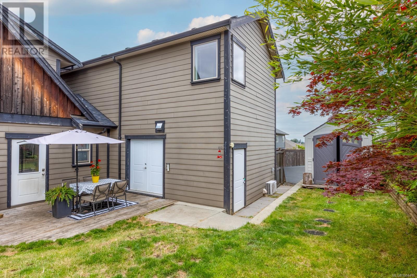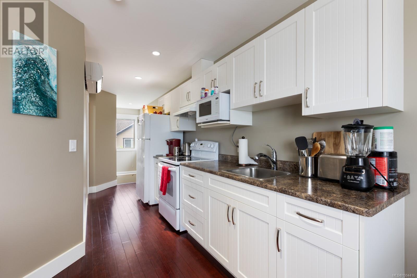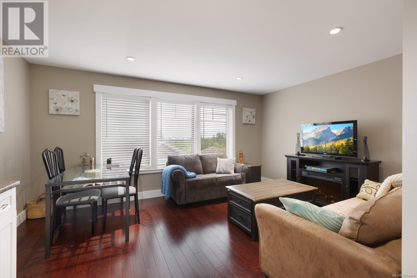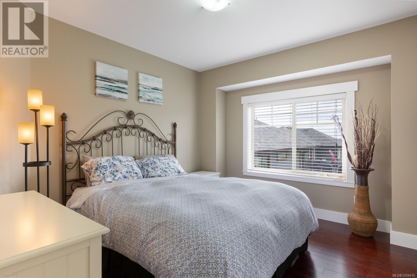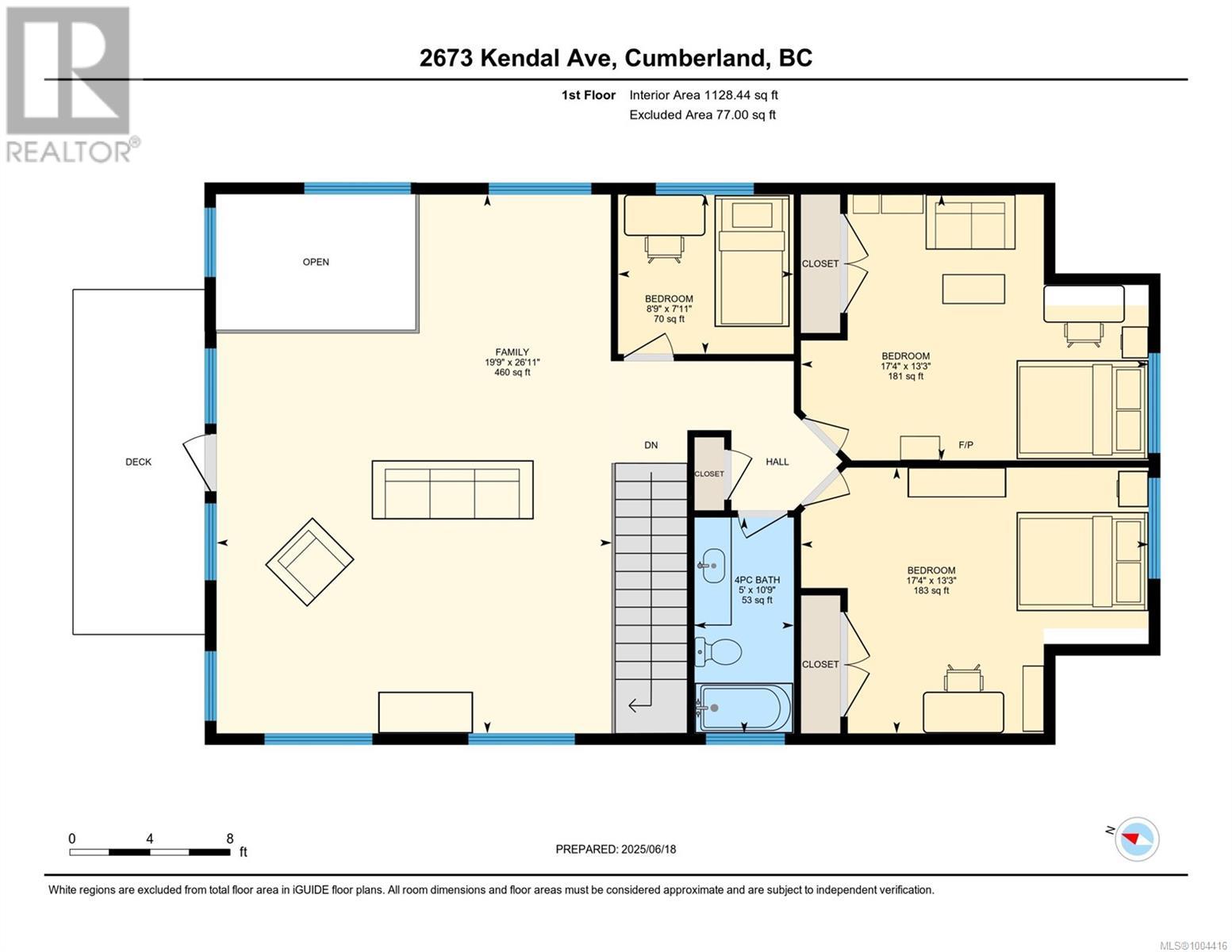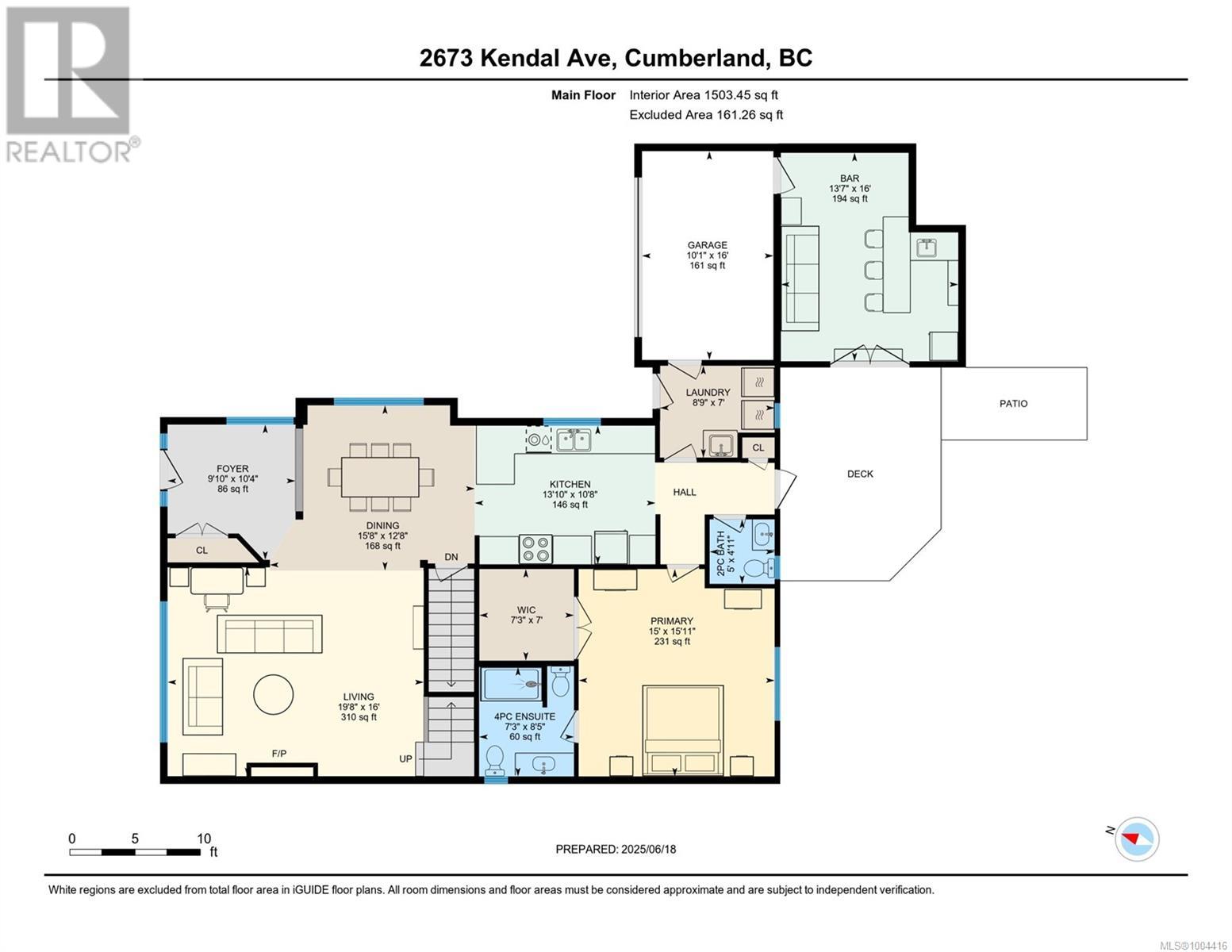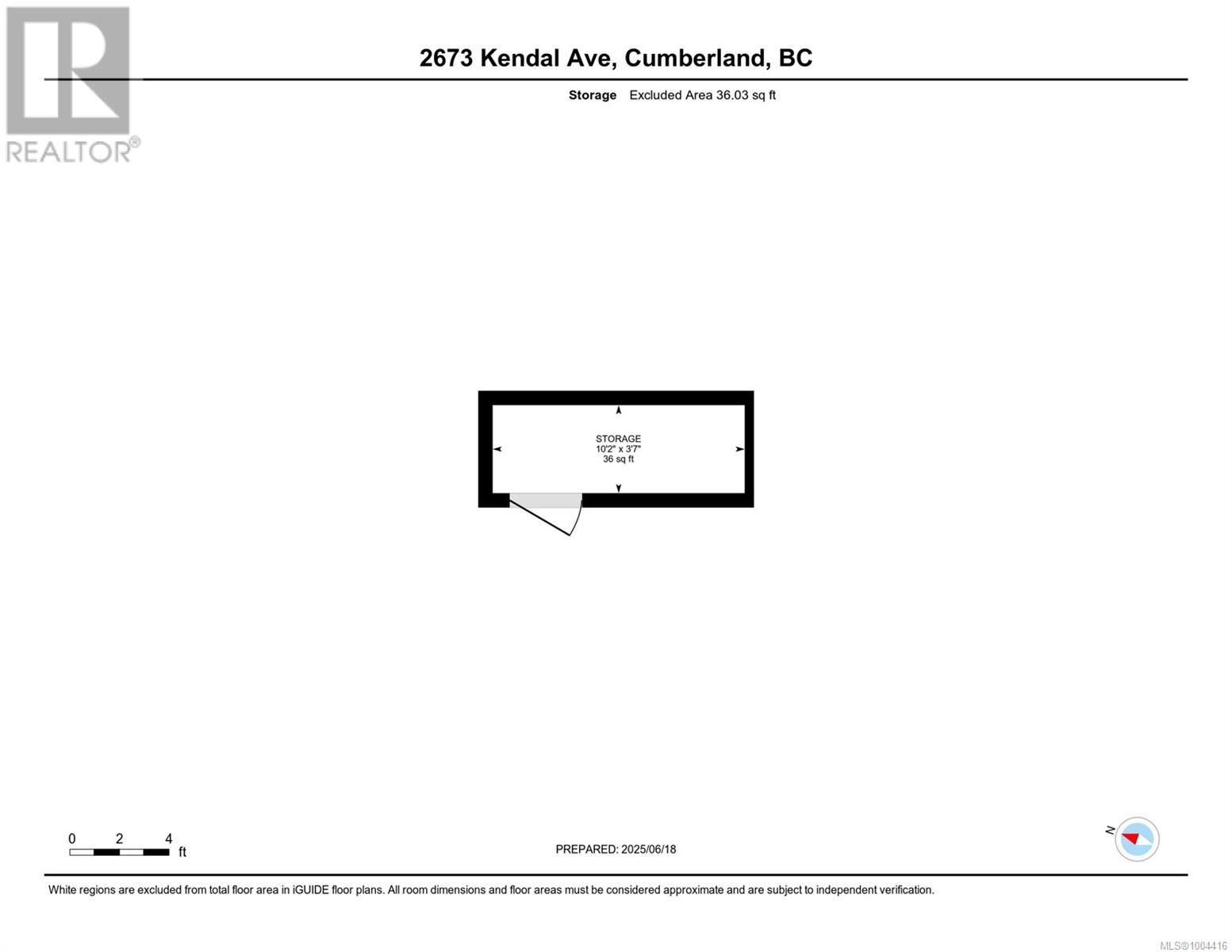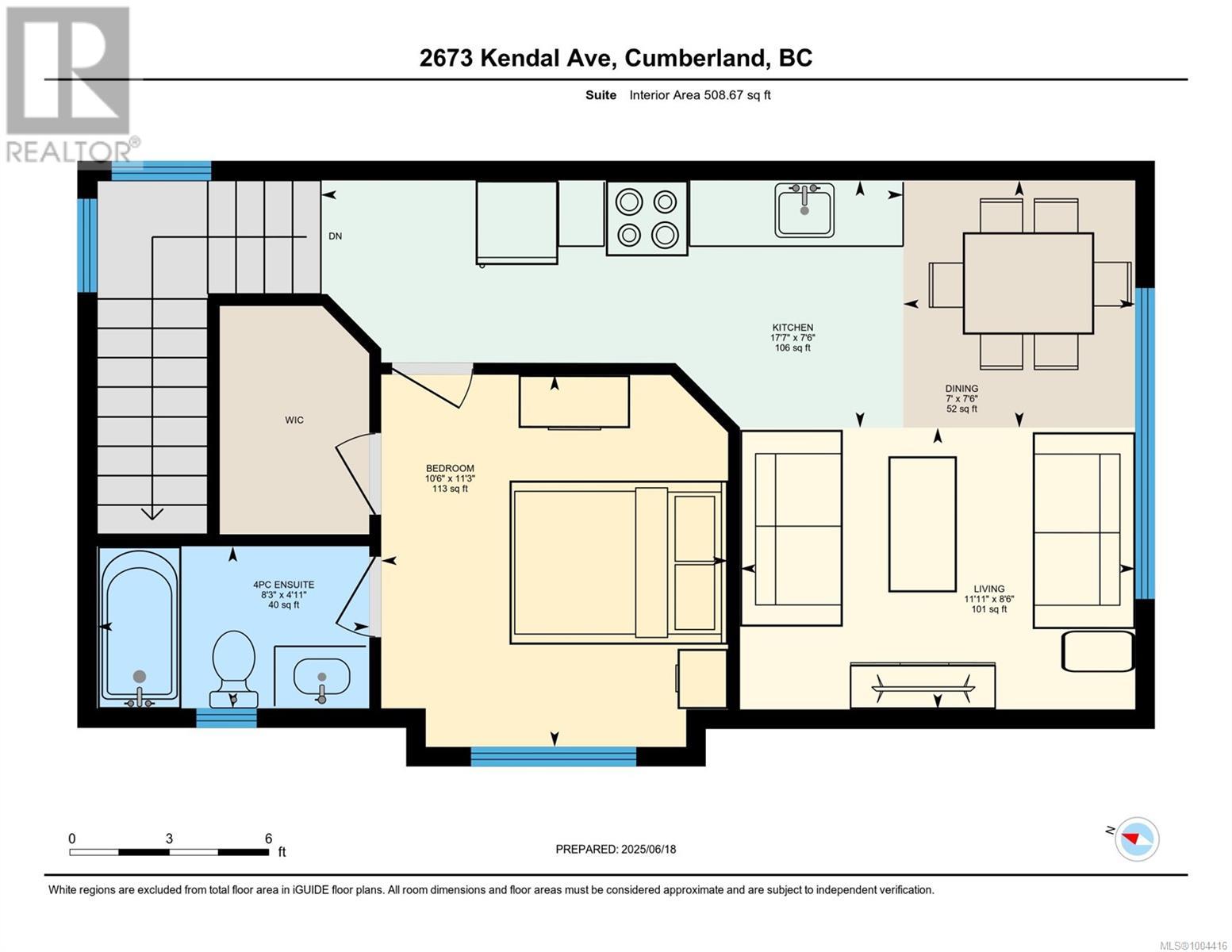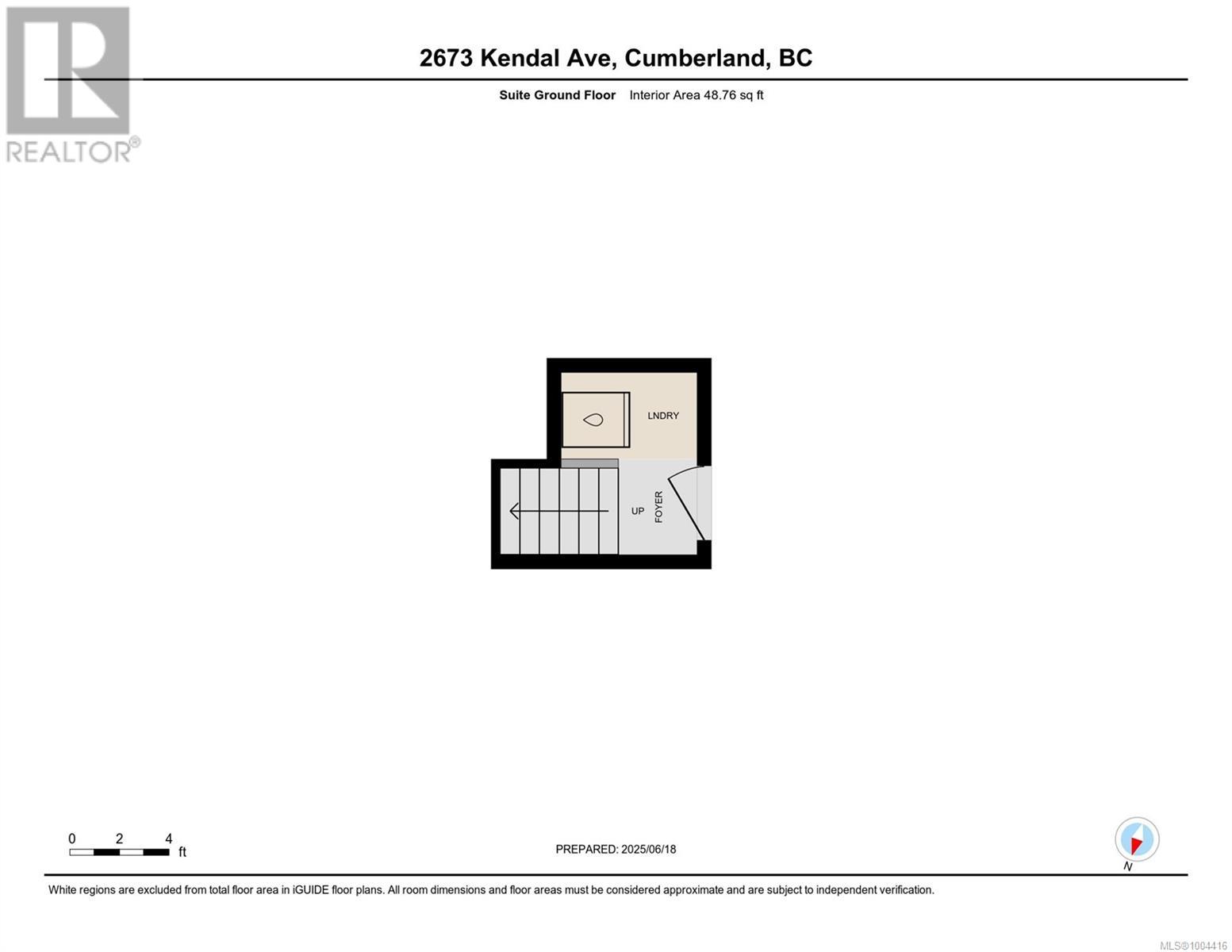5 Bedroom
4 Bathroom
3141 sqft
Fireplace
Air Conditioned
Heat Pump
$1,199,000
This thoughtfully designed, custom-built home offers over 3,000 sqft of beautifully finished living space, a 1-bed legal suite above the garage, ideal for extended family, guests, or rental income. The gourmet kitchen boasts antique white cabinetry, granite countertops, pot filler, & ample workspace. The primary suite features heated tile floors & spa-inspired granite ensuite, even the laundry room is finished with granite counters. Upstairs is a generous family room, den, full bath, & two additional bedrooms, perfect for growing families or visiting guests. A portion of the garage has been converted into a fun & functional bar room. Outside, enjoy your private, fenced backyard oasis with mature fruit trees, a Paloform natural gas firepit, & hot tub, perfect for relaxing or entertaining. Located just a 5-minute walk to Cumberland School. Both the home and suite are equipped with heat pumps. A rare opportunity to own a quality-built home with income potential in vibrant Cumberland! For more information please contact Ronni Lister at 250-702-7252 or ronnilister.com. (id:37104)
Property Details
|
MLS® Number
|
1004416 |
|
Property Type
|
Single Family |
|
Neigbourhood
|
Cumberland |
|
Features
|
Other |
|
Parking Space Total
|
4 |
|
Plan
|
Vip83946 |
Building
|
Bathroom Total
|
4 |
|
Bedrooms Total
|
5 |
|
Constructed Date
|
2011 |
|
Cooling Type
|
Air Conditioned |
|
Fireplace Present
|
Yes |
|
Fireplace Total
|
1 |
|
Heating Type
|
Heat Pump |
|
Size Interior
|
3141 Sqft |
|
Total Finished Area
|
3141 Sqft |
|
Type
|
House |
Land
|
Access Type
|
Road Access |
|
Acreage
|
No |
|
Size Irregular
|
6098 |
|
Size Total
|
6098 Sqft |
|
Size Total Text
|
6098 Sqft |
|
Zoning Description
|
R-1 |
|
Zoning Type
|
Residential |
Rooms
| Level |
Type |
Length |
Width |
Dimensions |
|
Second Level |
Family Room |
|
|
19'9 x 26'11 |
|
Second Level |
Bedroom |
|
|
8'9 x 7'11 |
|
Second Level |
Bathroom |
|
|
4-Piece |
|
Second Level |
Bedroom |
|
|
17'4 x 13'3 |
|
Second Level |
Bedroom |
|
|
17'4 x 13'3 |
|
Main Level |
Other |
|
|
13'7 x 16'0 |
|
Main Level |
Ensuite |
|
|
4-Piece |
|
Main Level |
Primary Bedroom |
|
|
15'0 x 15'11 |
|
Main Level |
Bathroom |
|
|
2-Piece |
|
Main Level |
Laundry Room |
|
|
8'9 x 7'0 |
|
Main Level |
Kitchen |
|
|
13'10 x 10'8 |
|
Main Level |
Dining Room |
|
|
15'8 x 12'8 |
|
Main Level |
Living Room |
|
|
19'8 x 16'0 |
|
Main Level |
Entrance |
|
|
9'10 x 10'4 |
|
Auxiliary Building |
Bathroom |
|
|
4-Piece |
|
Auxiliary Building |
Bedroom |
|
|
10'6 x 11'3 |
|
Auxiliary Building |
Living Room |
|
|
11'11 x 8'6 |
|
Auxiliary Building |
Dining Room |
|
|
7'0 x 7'6 |
|
Auxiliary Building |
Kitchen |
|
|
17'7 x 7'6 |
https://www.realtor.ca/real-estate/28511072/2673-kendal-ave-cumberland-cumberland

