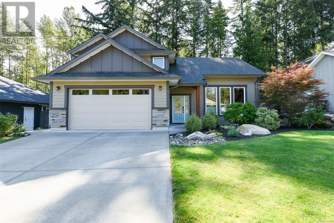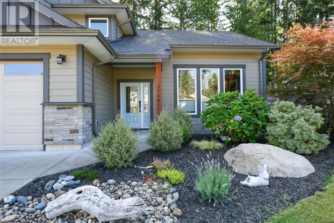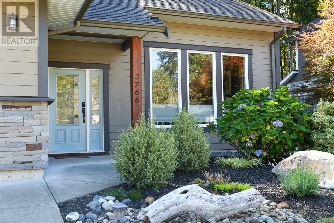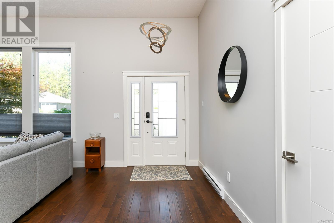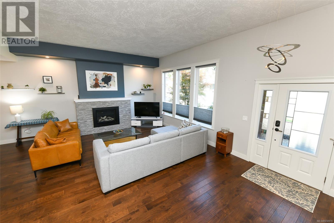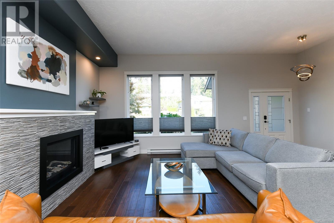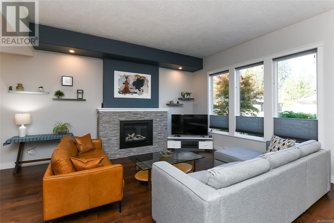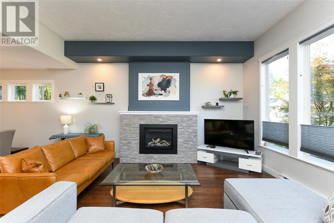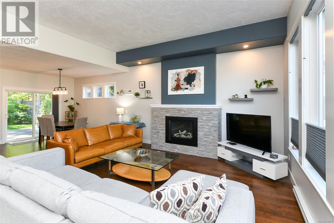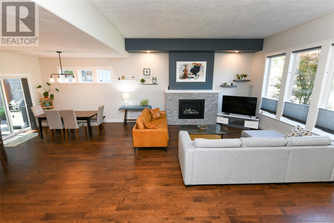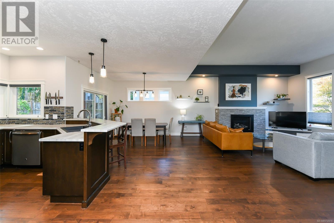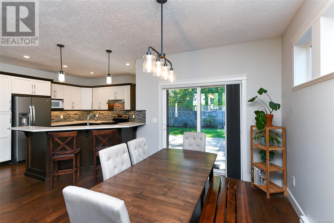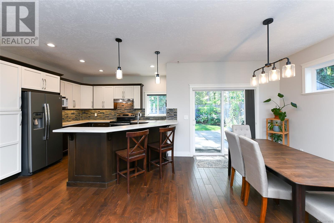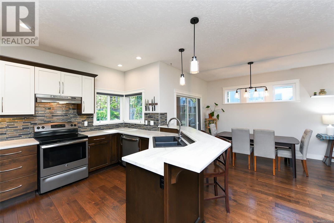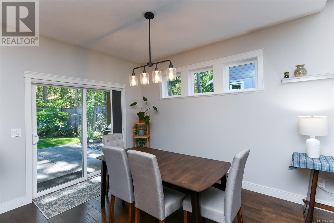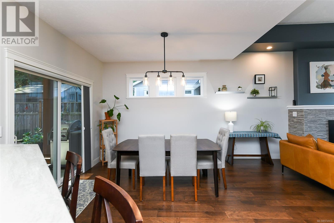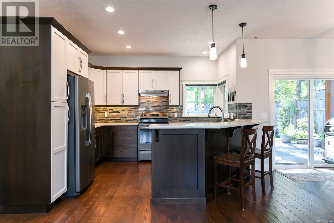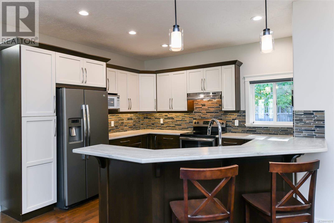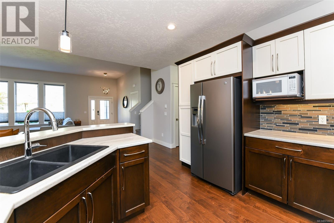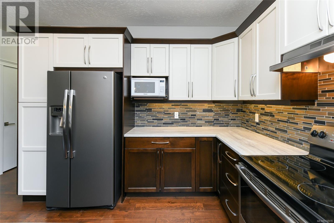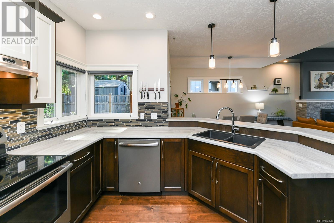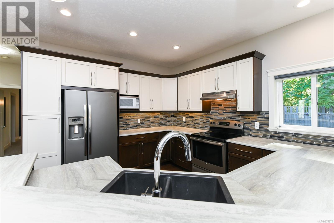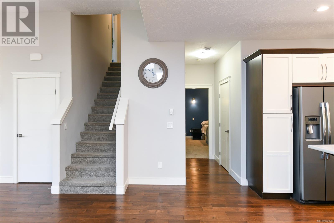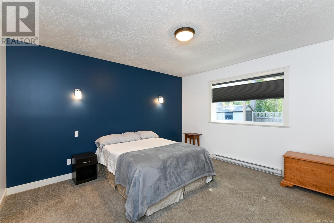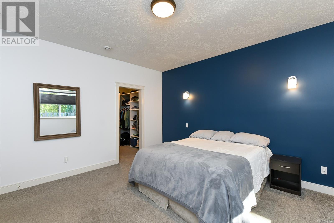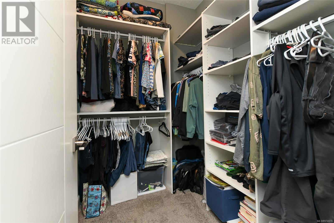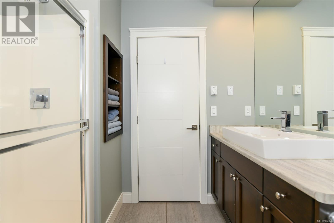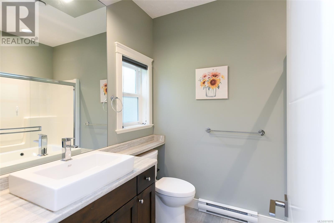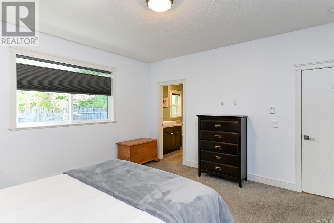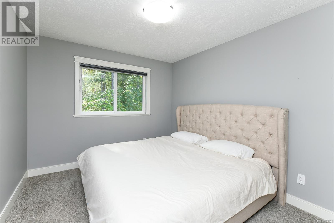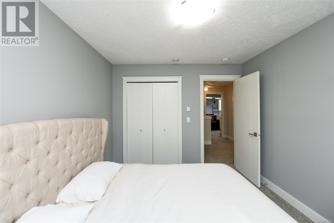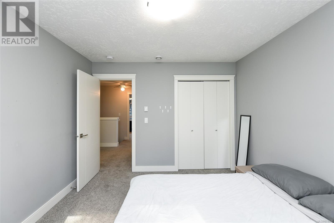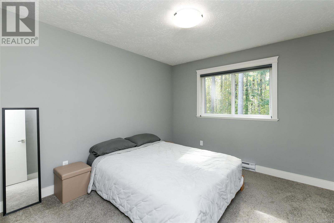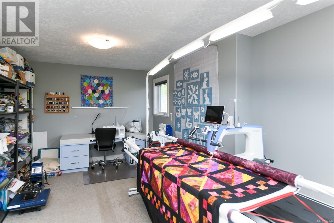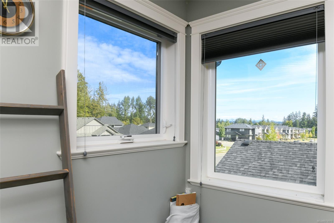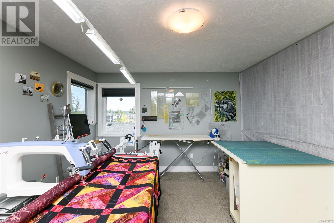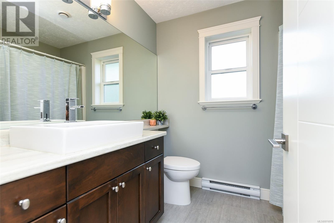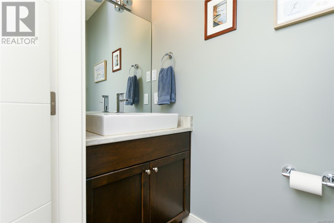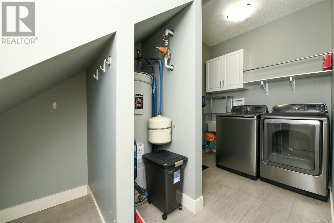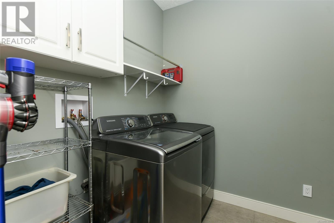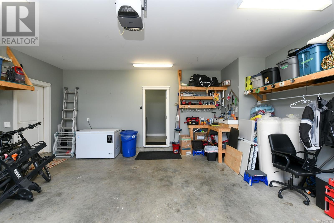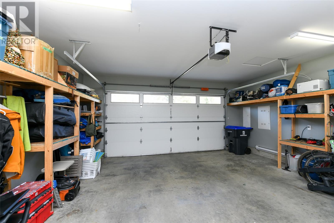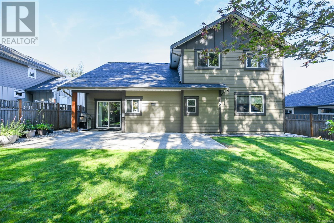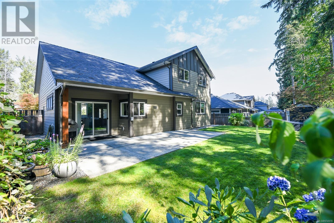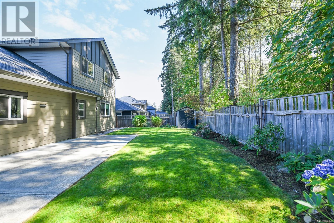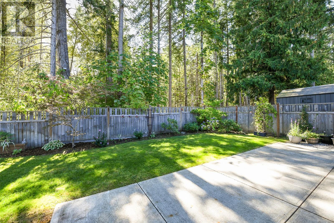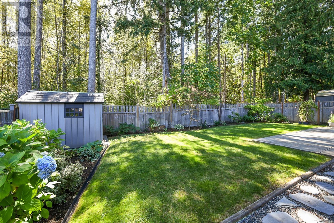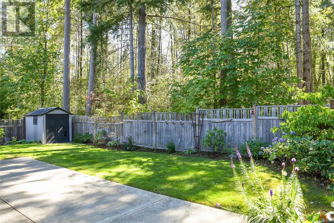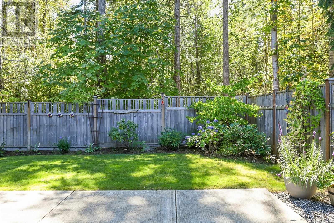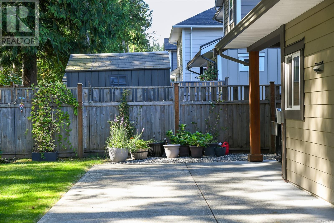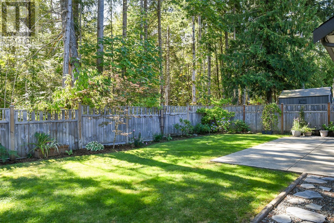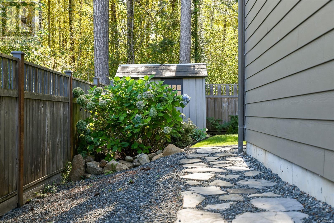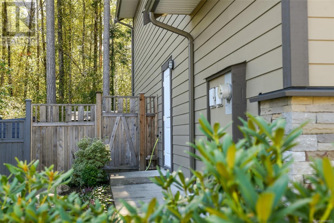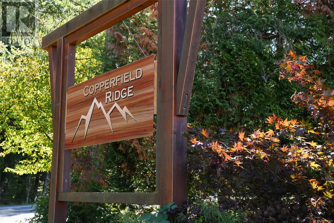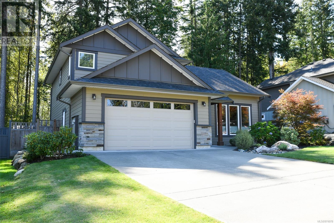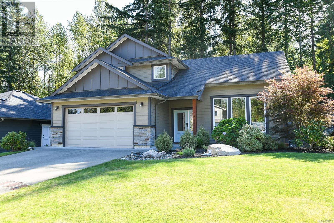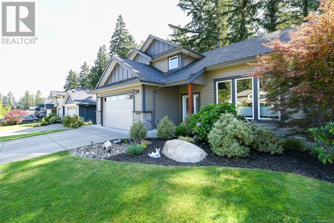3 Bedroom
3 Bathroom
2033 sqft
Fireplace
None
Baseboard Heaters, Heat Recovery Ventilation (Hrv)
$885,000
This well-maintained 3 bed/3 bath family home built by Cameron Construction in 2016 is an inviting property featuring an open-plan downstairs; a layout perfect for modern living. Soaring 11ft ceilings in the living area & a cozy gas fireplace adds warmth. Engineered hardwood flooring throughout. The kitchen has a functional layout & is equipped with stainless appliances, making meal prep a breeze. Step outside to your private yard from the sliding glass doors off the dining area. There’s a partially covered patio area to barbeque & entertain or simply relax taking in the natural surroundings. The fully fenced backyard is complete with a garden shed & irrigation system to keep your garden lush. A spacious primary bedroom is conveniently located on the main floor with it’s own ensuite & walk in closet. Upstairs, you'll find a large bonus room, ideal for a kid/teen space & 2 more bedrooms. This home truly has it all—don't miss the chance to make it yours! Close to town & amenities. (id:37104)
Property Details
|
MLS® Number
|
974978 |
|
Property Type
|
Single Family |
|
Neigbourhood
|
Courtenay City |
|
Features
|
Other |
|
Parking Space Total
|
4 |
Building
|
Bathroom Total
|
3 |
|
Bedrooms Total
|
3 |
|
Constructed Date
|
2016 |
|
Cooling Type
|
None |
|
Fireplace Present
|
Yes |
|
Fireplace Total
|
1 |
|
Heating Fuel
|
Electric |
|
Heating Type
|
Baseboard Heaters, Heat Recovery Ventilation (hrv) |
|
Size Interior
|
2033 Sqft |
|
Total Finished Area
|
2033 Sqft |
|
Type
|
House |
Parking
Land
|
Acreage
|
No |
|
Size Irregular
|
6055 |
|
Size Total
|
6055 Sqft |
|
Size Total Text
|
6055 Sqft |
|
Zoning Description
|
Cd-23a |
|
Zoning Type
|
Residential |
Rooms
| Level |
Type |
Length |
Width |
Dimensions |
|
Second Level |
Bonus Room |
|
|
20'11 x 10'10 |
|
Second Level |
Bathroom |
|
|
4-Piece |
|
Second Level |
Storage |
|
|
6'1 x 4'3 |
|
Second Level |
Bedroom |
|
|
9'11 x 11'4 |
|
Second Level |
Bedroom |
|
|
10'7 x 11'4 |
|
Main Level |
Entrance |
|
|
6'10 x 8'2 |
|
Main Level |
Bathroom |
|
|
2-Piece |
|
Main Level |
Ensuite |
|
|
3-Piece |
|
Main Level |
Laundry Room |
|
|
6'3 x 6'8 |
|
Main Level |
Primary Bedroom |
|
|
13'11 x 14'8 |
|
Main Level |
Kitchen |
|
|
12'10 x 11'2 |
|
Main Level |
Dining Room |
|
|
10'5 x 11'9 |
|
Main Level |
Living Room |
|
|
15'5 x 17'1 |
https://www.realtor.ca/real-estate/27365962/2766-swanson-st-courtenay-courtenay-city

