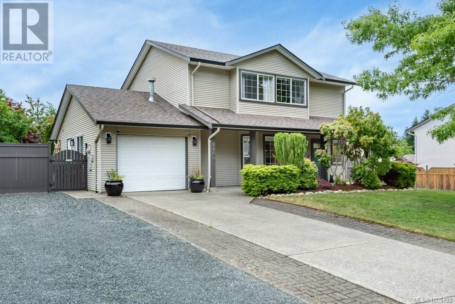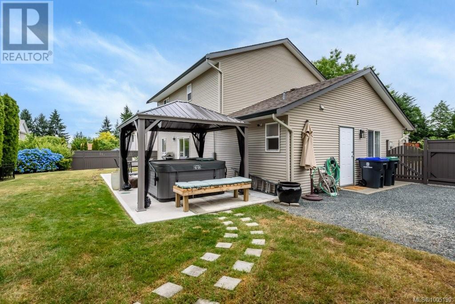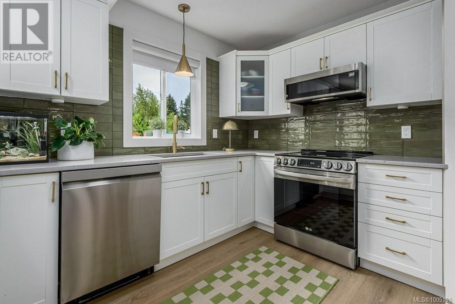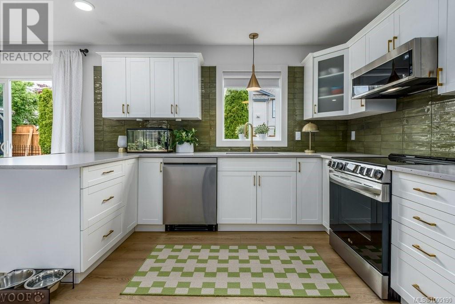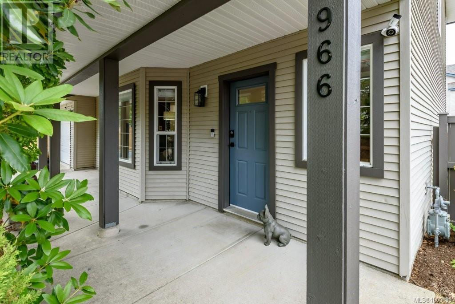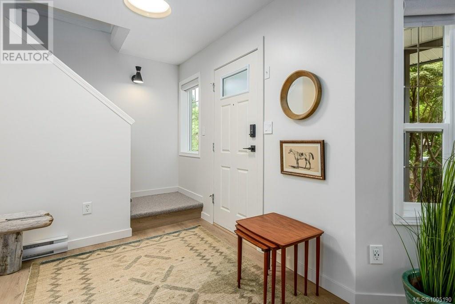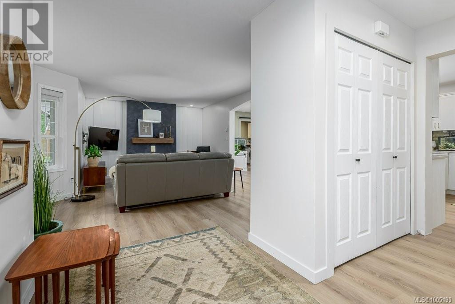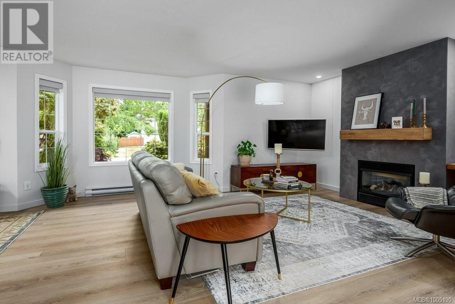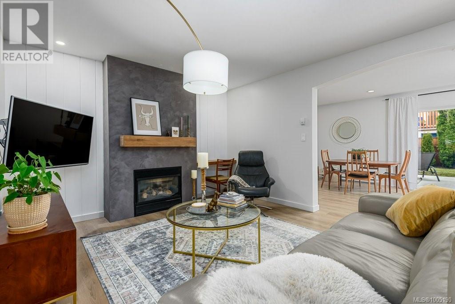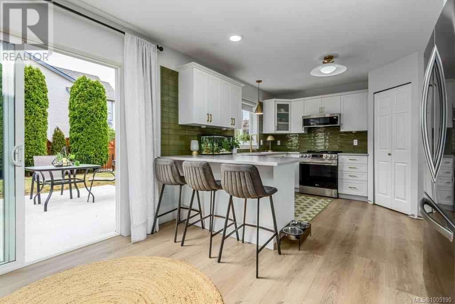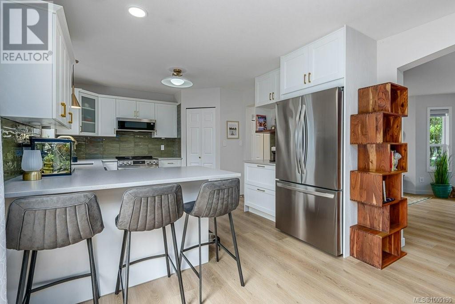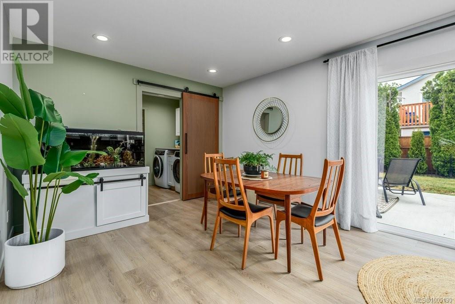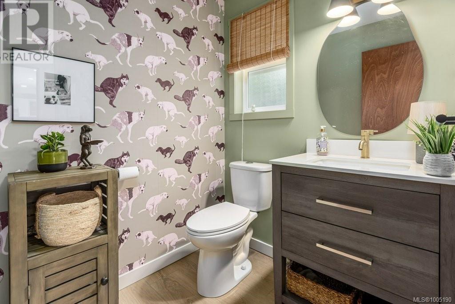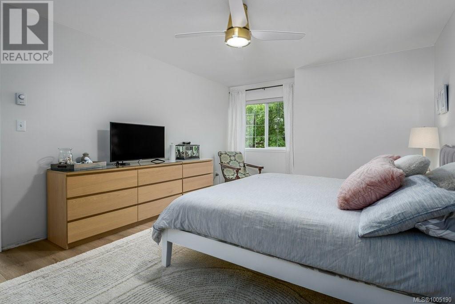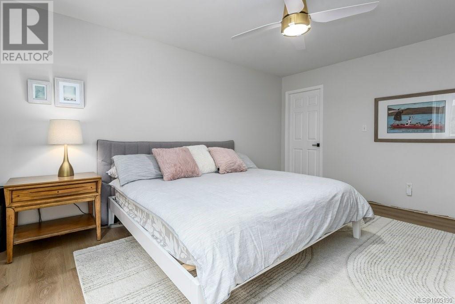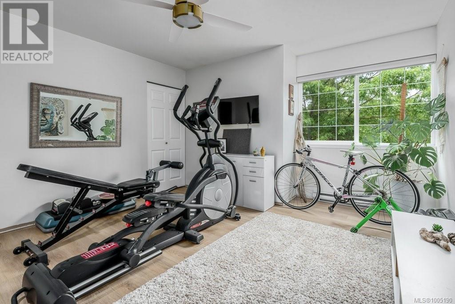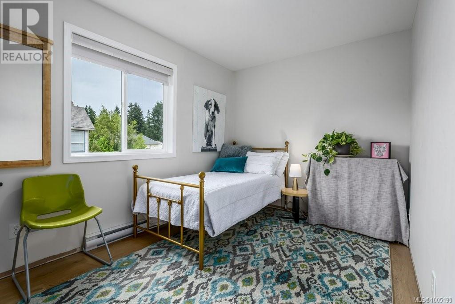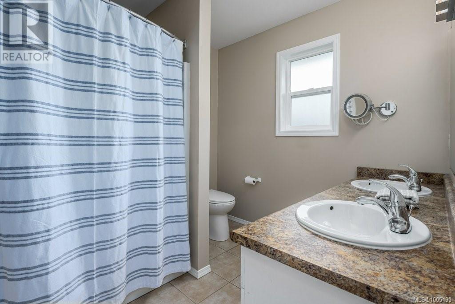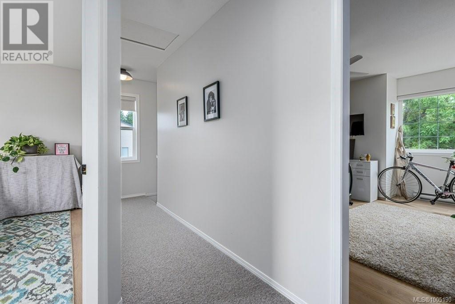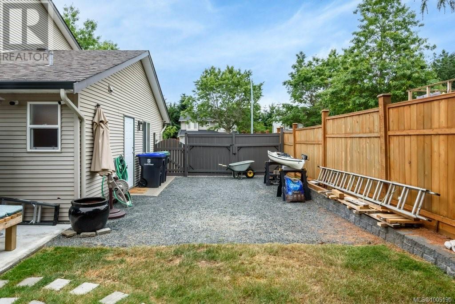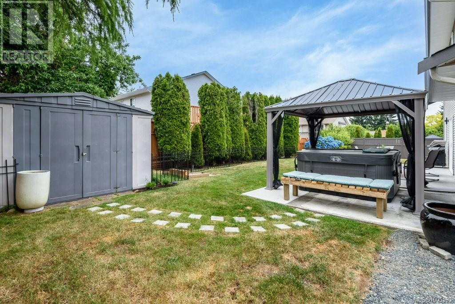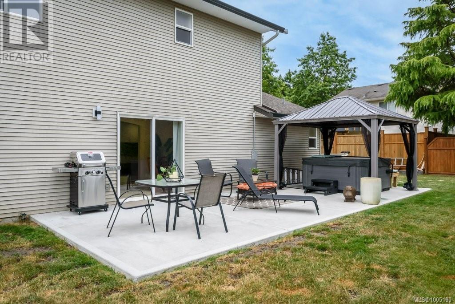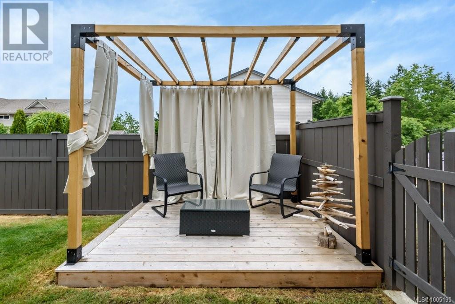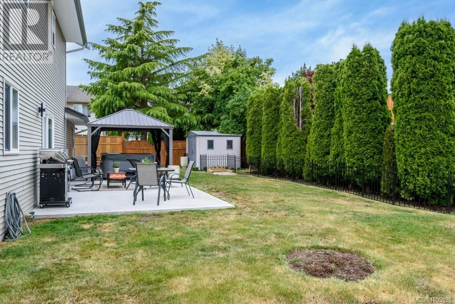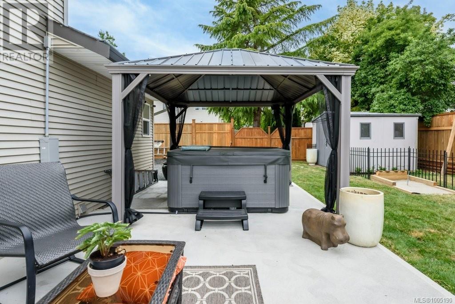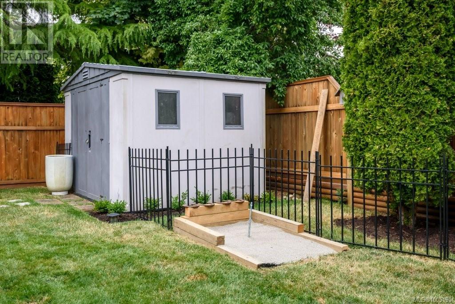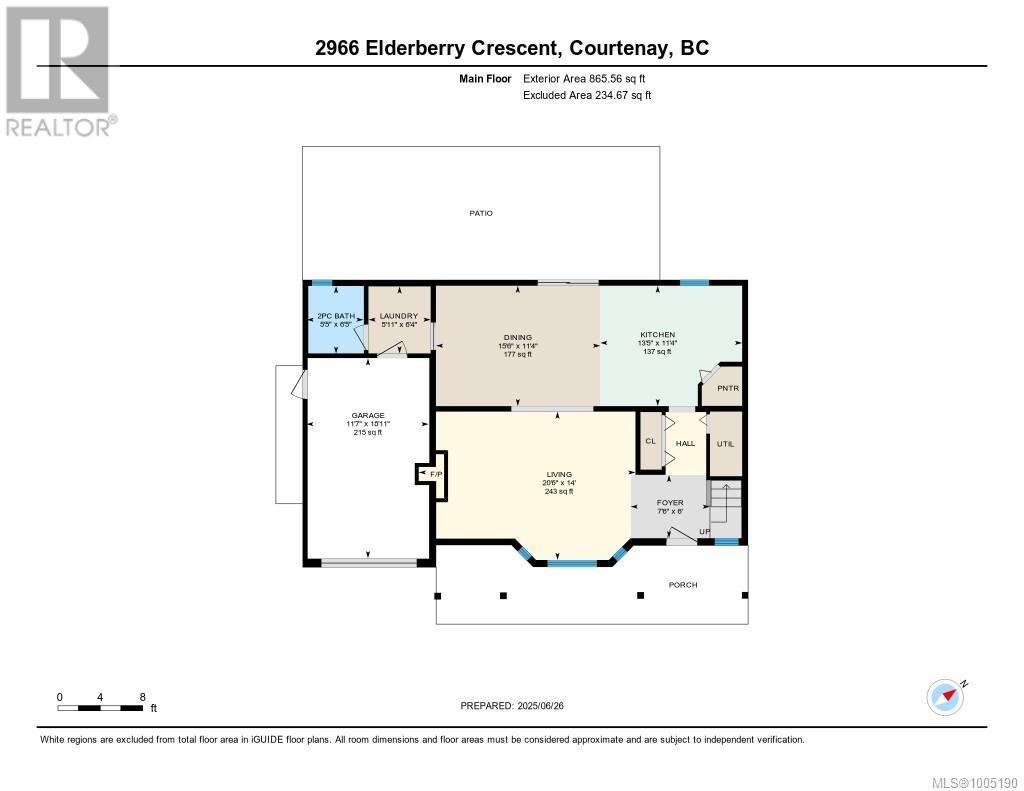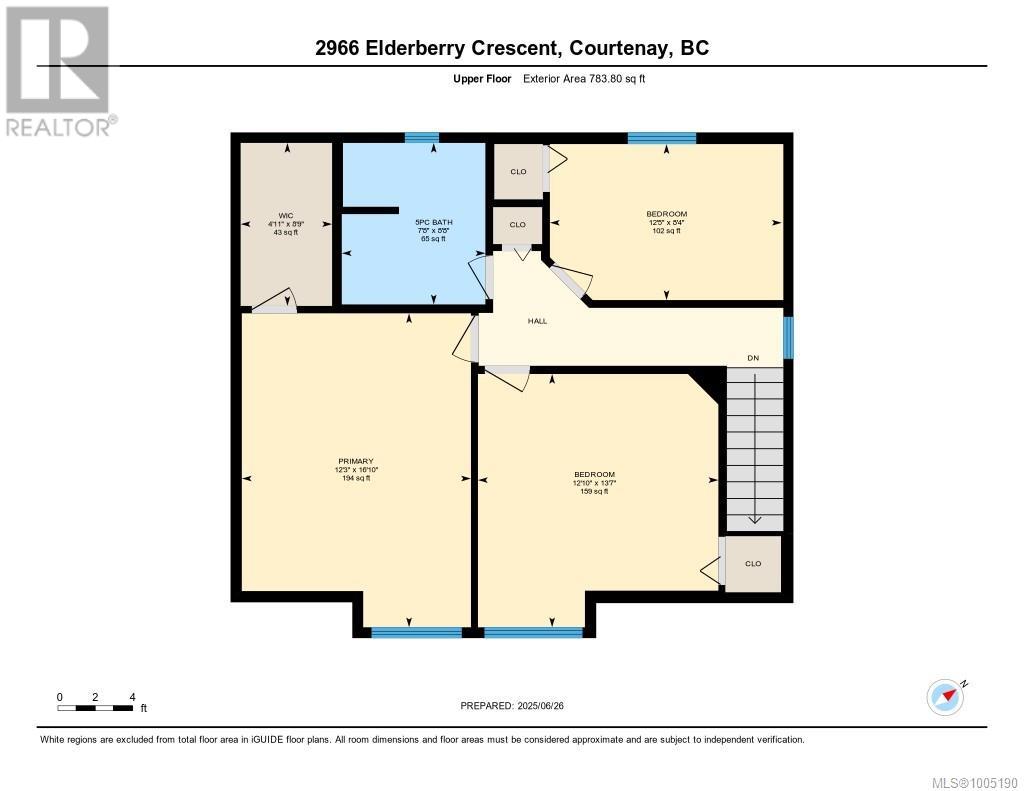3 Bedroom
2 Bathroom
1649 sqft
Cape Cod
Fireplace
None
Baseboard Heaters
$875,000
Value, location, and quality come together in this lovingly maintained 3 bed, 2 bath home in a quiet East Courtenay crescent. This 2004 built Crossman Home is just steps from schools, North Island College, Crown Isle Golf, shopping, Walking trails and more. Inside, you'll find a bright, open-concept layout with a cozy gas fireplace, modern kitchen with pantry and eating bar, and a spacious dining area perfect for family gatherings. Upstairs offers three generous bedrooms, a 4-piece bath with double sinks, and a walk-in closet in the primary suite. Outside, enjoy a fully fenced backyard “Pet Friendly” with an oversized patio, garden shed, and new hot tub—perfect for summer BBQs and relaxing evenings. With low-maintenance landscaping and RV/boat parking, this move-in-ready home checks all the boxes for families & retirees. Enjoy $80,000 in fresh renovations & new appliances. Don’t miss your chance to live in one of Courtenay’s most convenient and sought-after neighbourhoods! (id:37104)
Property Details
|
MLS® Number
|
1005190 |
|
Property Type
|
Single Family |
|
Neigbourhood
|
Courtenay East |
|
Features
|
Central Location, Southern Exposure, Other |
|
Parking Space Total
|
6 |
|
Plan
|
Vip76872 |
|
Structure
|
Shed |
Building
|
Bathroom Total
|
2 |
|
Bedrooms Total
|
3 |
|
Architectural Style
|
Cape Cod |
|
Constructed Date
|
2004 |
|
Cooling Type
|
None |
|
Fireplace Present
|
Yes |
|
Fireplace Total
|
1 |
|
Heating Fuel
|
Electric |
|
Heating Type
|
Baseboard Heaters |
|
Size Interior
|
1649 Sqft |
|
Total Finished Area
|
1649.35 Sqft |
|
Type
|
House |
Land
|
Acreage
|
No |
|
Size Irregular
|
6534 |
|
Size Total
|
6534 Sqft |
|
Size Total Text
|
6534 Sqft |
|
Zoning Description
|
R-ssmuh |
|
Zoning Type
|
Residential |
Rooms
| Level |
Type |
Length |
Width |
Dimensions |
|
Second Level |
Bedroom |
|
|
12'10 x 13'7 |
|
Second Level |
Bedroom |
|
|
12'5 x 8'4 |
|
Second Level |
Bathroom |
|
|
7'8 x 8'8 |
|
Second Level |
Primary Bedroom |
|
|
12'3 x 16'10 |
|
Main Level |
Entrance |
|
6 ft |
Measurements not available x 6 ft |
|
Main Level |
Living Room |
|
14 ft |
Measurements not available x 14 ft |
|
Main Level |
Kitchen |
|
|
13'5 x 11'4 |
|
Main Level |
Dining Room |
|
|
15'6 x 11'4 |
|
Main Level |
Laundry Room |
|
|
5'11 x 6'4 |
|
Main Level |
Bathroom |
|
|
5'5 x 6'5 |
https://www.realtor.ca/real-estate/28546460/2966-elderberry-cres-courtenay-courtenay-east

