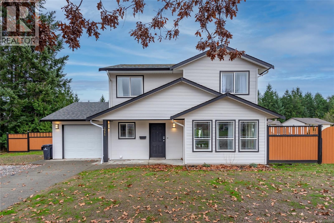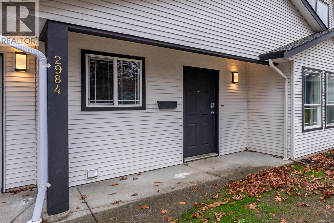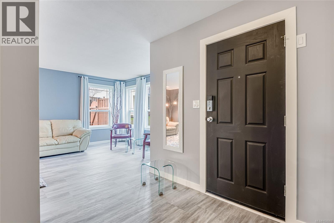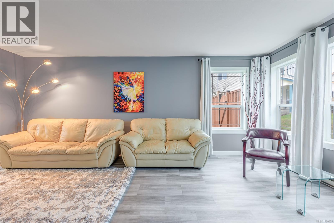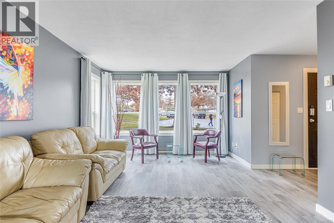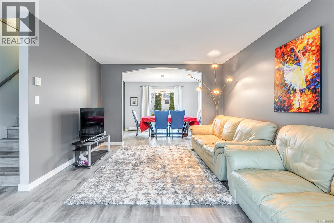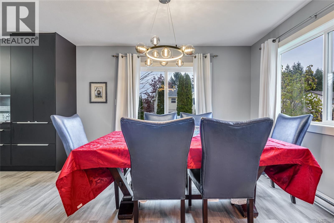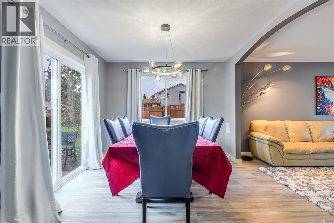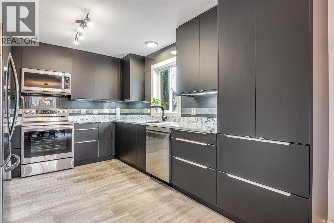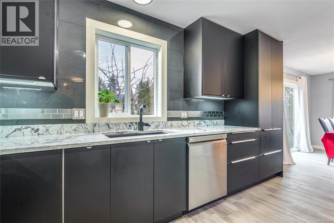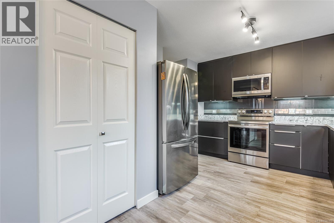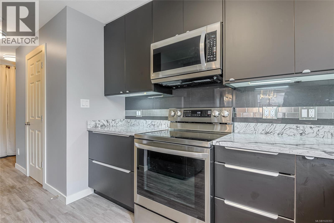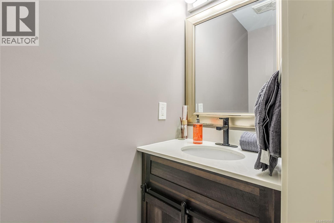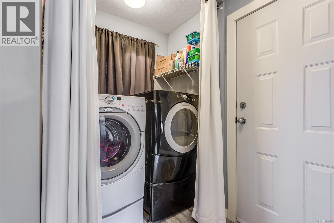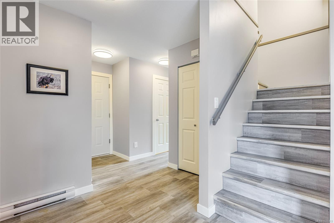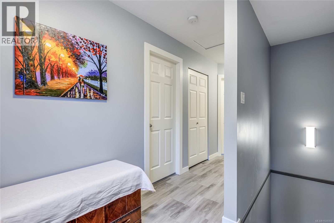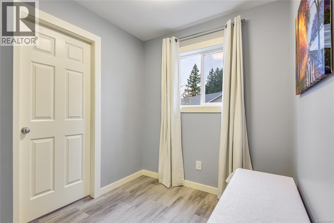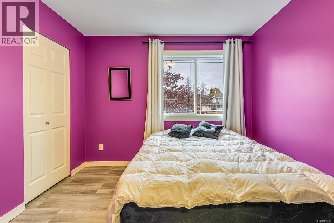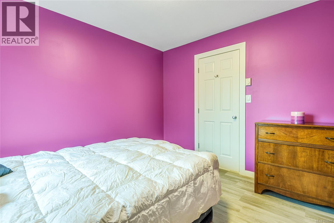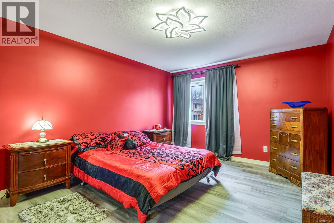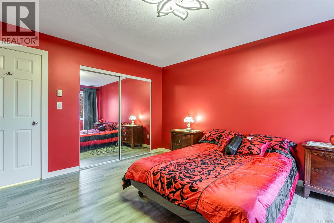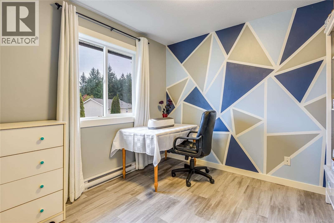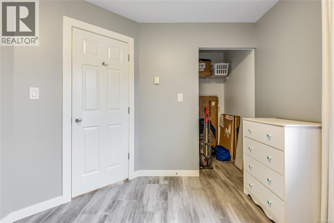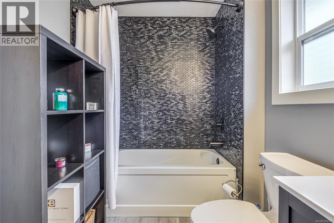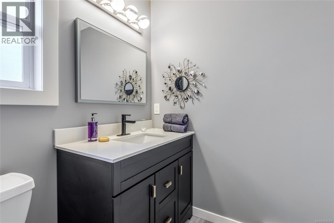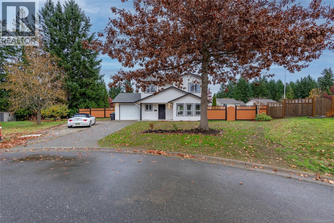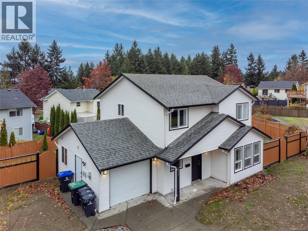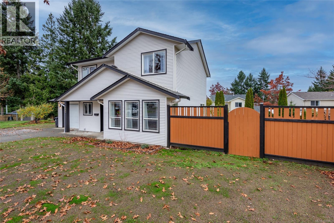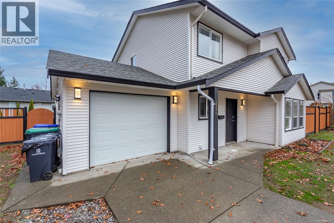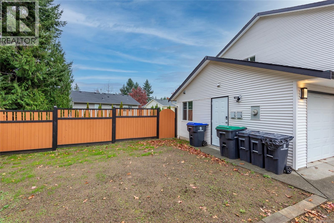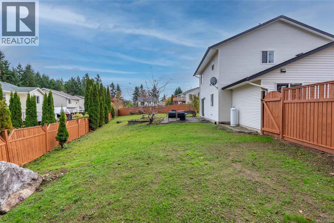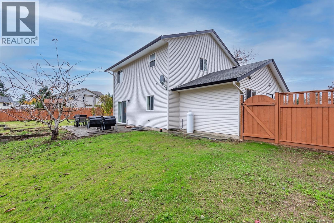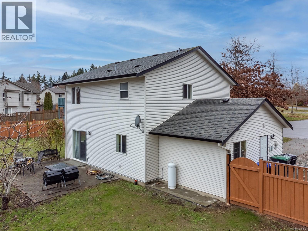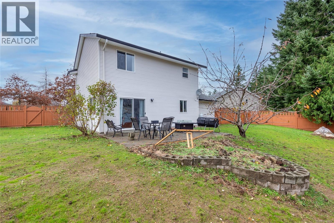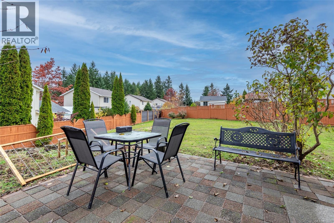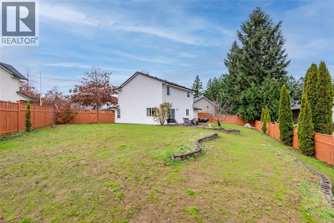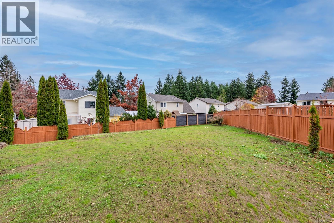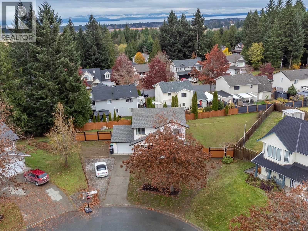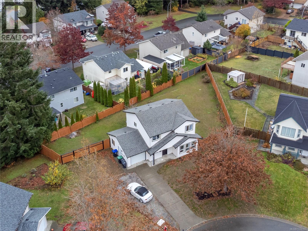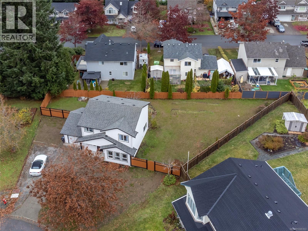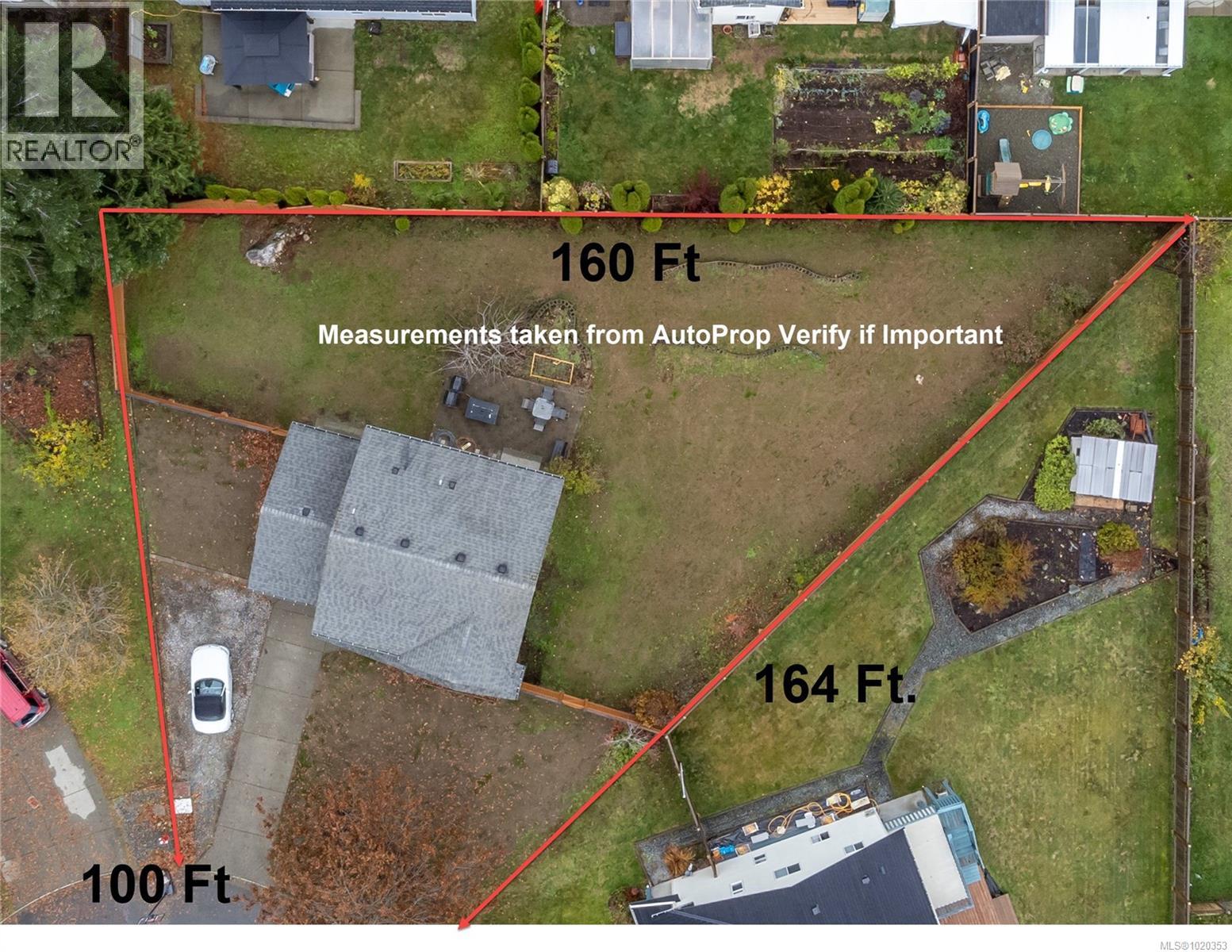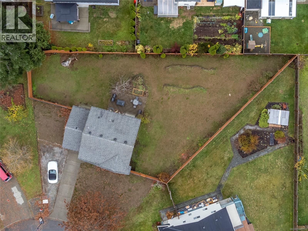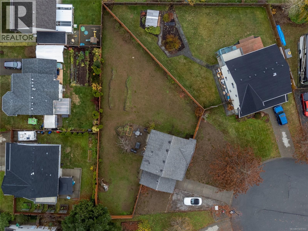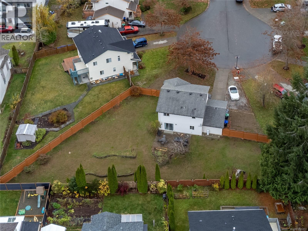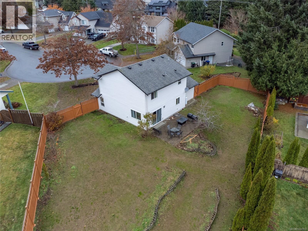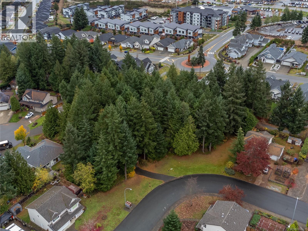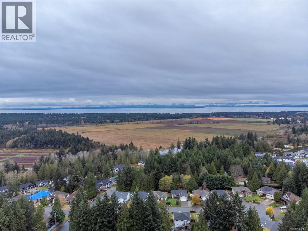3 Bedroom
2 Bathroom
1591 sqft
None
Baseboard Heaters
$869,000
Welcome to this lovingly maintained 3-bed, 2-bath family home, cared for by the same owner since day one. Offering 1500 sq.ft. of comfortable living, the home features a modern refreshed kitchen complete with new cabinets, countertops, and updated appliances plus under cabinet lighting.The main bathroom showcases a spacious generous soaker tub along with a modern feel perfect for unwinding after a long day. Easy-care vinyl flooring flows throughout the home. The Family Friendly neighborhood is close to schools, the hospital, walking trails, and everyday amenities. The 0.23 acre lot provides a great outdoor space, including RV or boat parking and a deep, private backyard with over 160 ft of rear fence line, ideal for gardens, pets, or play. Zoned R-SSMUH, the property offers exciting potential for a carriage house or secondary dwelling (Buyer to verify with the City). Move-in ready with room to grow, this is the perfect place to put down roots and enjoy years of comfortable living. (id:37104)
Property Details
|
MLS® Number
|
1020353 |
|
Property Type
|
Single Family |
|
Neigbourhood
|
Courtenay East |
|
Features
|
Other |
|
Parking Space Total
|
6 |
|
Plan
|
Vip77636 |
Building
|
Bathroom Total
|
2 |
|
Bedrooms Total
|
3 |
|
Constructed Date
|
2005 |
|
Cooling Type
|
None |
|
Fireplace Present
|
No |
|
Heating Type
|
Baseboard Heaters |
|
Size Interior
|
1591 Sqft |
|
Total Finished Area
|
1365 Sqft |
|
Type
|
House |
Land
|
Access Type
|
Road Access |
|
Acreage
|
No |
|
Size Irregular
|
10143 |
|
Size Total
|
10143 Sqft |
|
Size Total Text
|
10143 Sqft |
|
Zoning Description
|
R-ssmuh |
|
Zoning Type
|
Residential |
Rooms
| Level |
Type |
Length |
Width |
Dimensions |
|
Second Level |
Bathroom |
|
|
6'2 x 9'6 |
|
Second Level |
Bedroom |
|
|
9'6 x 11'0 |
|
Second Level |
Primary Bedroom |
|
|
14'7 x 11'11 |
|
Second Level |
Bedroom |
|
|
10'9 x 10'3 |
|
Main Level |
Bathroom |
|
|
6'7 x 2'6 |
|
Main Level |
Kitchen |
|
|
10'3 x 11'10 |
|
Main Level |
Dining Room |
|
|
9'11 x 9'11 |
|
Main Level |
Living Room |
|
|
19'8 x 11'10 |
|
Main Level |
Entrance |
|
|
8'7 x 8'2 |
https://www.realtor.ca/real-estate/29111795/2984-huckleberry-pl-courtenay-courtenay-east

