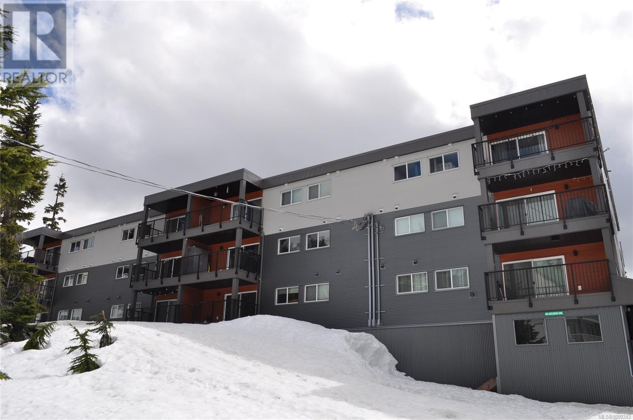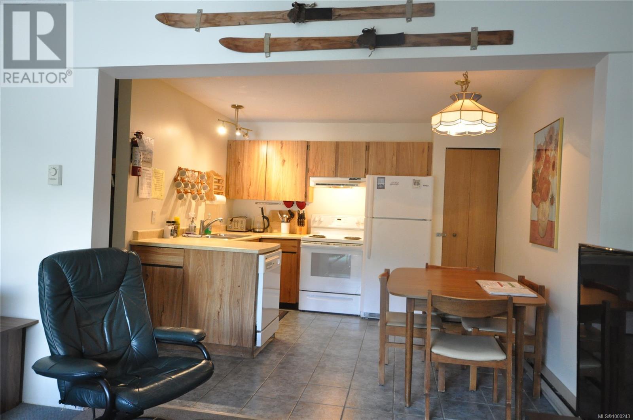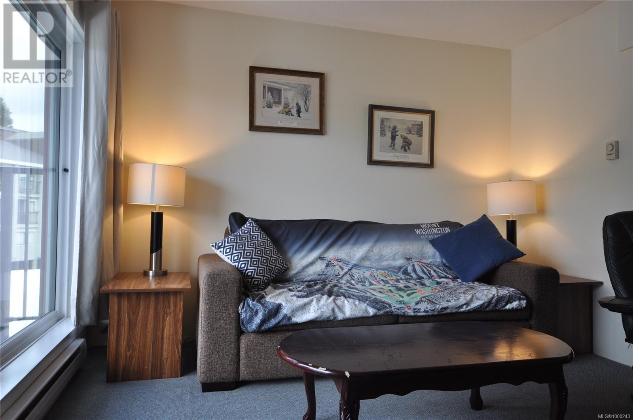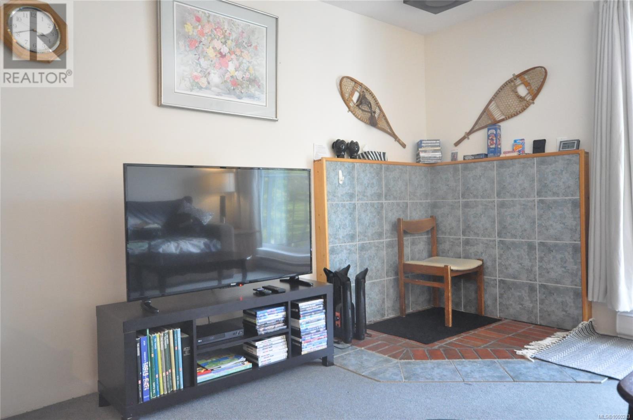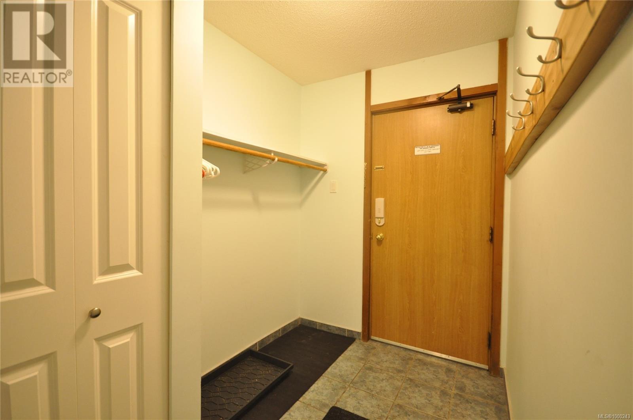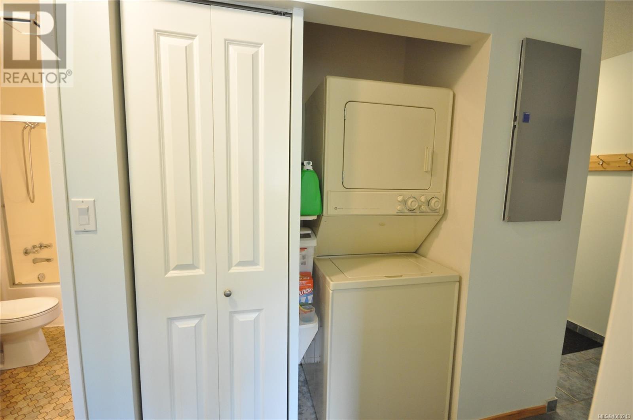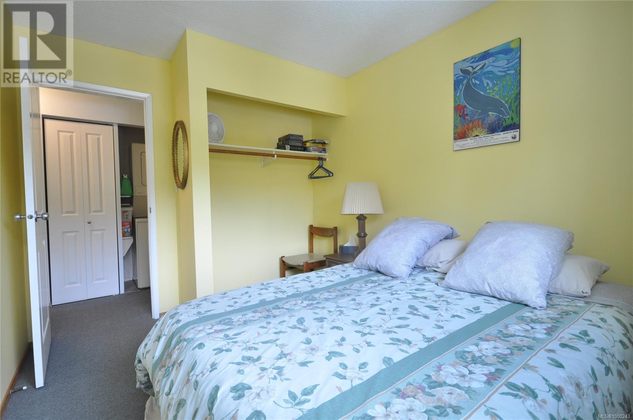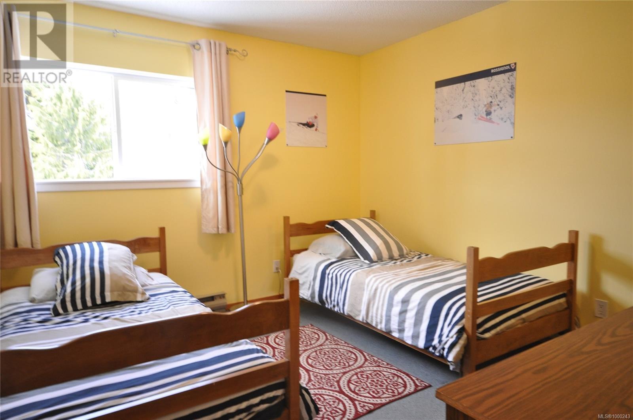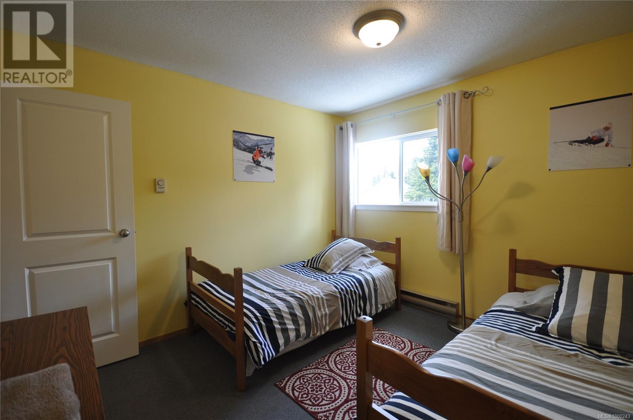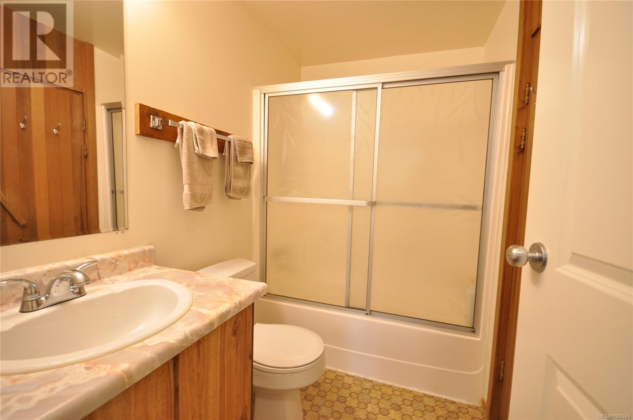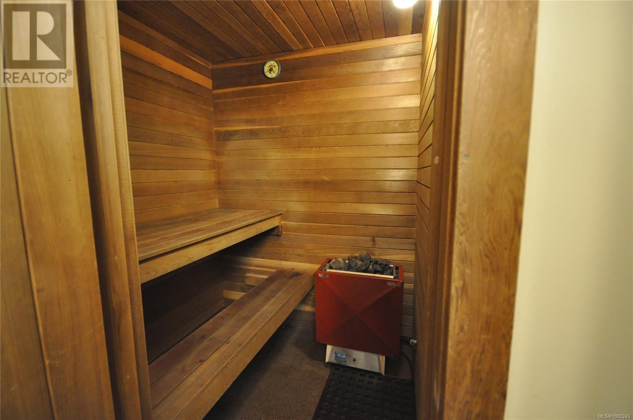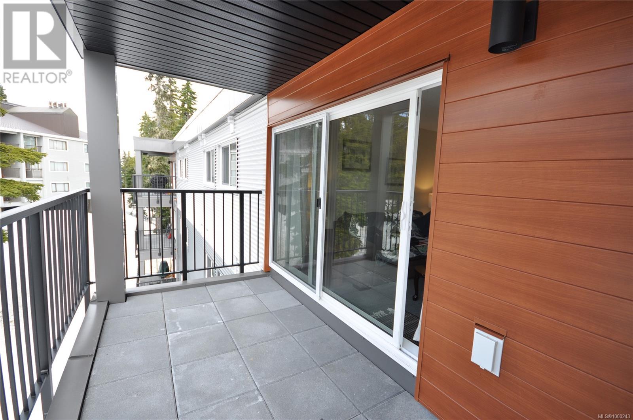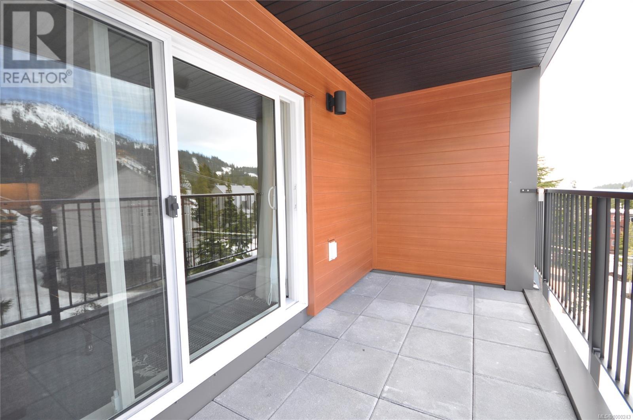307 695 Castle Crag Cres Courtenay, British Columbia V9J 1L0
$345,000Maintenance,
$500 Monthly
Maintenance,
$500 MonthlyTop Floor Ski-out Retreat with Views of the slopes, Sauna & No Rental Restrictions Welcome to your mountain getaway in the heart of Mount Washington Alpine Village. This top floor, 2 bedroom, 1.5 bathroom offers incredible views of the ski hill and afternoon sun, all from your own private balcony. Inside, you’ll find a bright, open layout with plenty of natural light, a cozy living space, and your own private sauna, perfect for relaxing after a day on the slopes, hiking or mountain biking. The unit also includes in-suite laundry, and two large ski lockers just outside your door for convenient gear storage. This 24-unit co-operative building has recently completed a $2 million exterior renovation, featuring premium metal siding, engineered balconies, new windows, and added insulation. With no rental restrictions, short-term rentals allowed, and pets welcome, this is one of the most flexible and affordable ways to own in the alpine market. A short walk from the main parking area with easy ski out access to the slopes, this fully furnished unit is ready for quick possession. Whether you’re looking for a weekend escape, income property, or a base for year-round adventure, this unit checks all the boxes. Monthly fees of $500 include taxes. (id:37104)
Property Details
| MLS® Number | 1000243 |
| Property Type | Single Family |
| Neigbourhood | Mt Washington |
| Community Features | Pets Allowed With Restrictions, Family Oriented |
| View Type | Mountain View |
Building
| Bathroom Total | 2 |
| Bedrooms Total | 2 |
| Appliances | Dishwasher, Refrigerator, Stove, Washer, Dryer |
| Constructed Date | 1980 |
| Cooling Type | None |
| Fire Protection | Sprinkler System-fire |
| Fireplace Present | Yes |
| Fireplace Total | 1 |
| Heating Type | Baseboard Heaters |
| Size Interior | 833 Sqft |
| Total Finished Area | 833 Sqft |
| Type | Apartment |
Parking
| Open |
Land
| Acreage | No |
| Zoning Description | Mw-cd1 |
| Zoning Type | Other |
Rooms
| Level | Type | Length | Width | Dimensions |
|---|---|---|---|---|
| Main Level | Sauna | 5'0 x 5'1 | ||
| Main Level | Primary Bedroom | 11'0 x 10'7 | ||
| Main Level | Living Room | 11'0 x 13'6 | ||
| Main Level | Kitchen | 11'3 x 11'4 | ||
| Main Level | Entrance | 8'3 x 5'9 | ||
| Main Level | Bedroom | 11'0 x 8'11 | ||
| Main Level | Bathroom | 7'8 x 4'9 | ||
| Main Level | Ensuite | 6'2 x 4'7 |
https://www.realtor.ca/real-estate/28335243/307-695-castle-crag-cres-courtenay-mt-washington
Interested?
Contact us for more information

