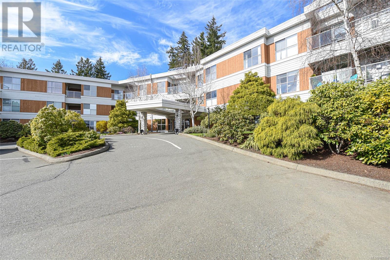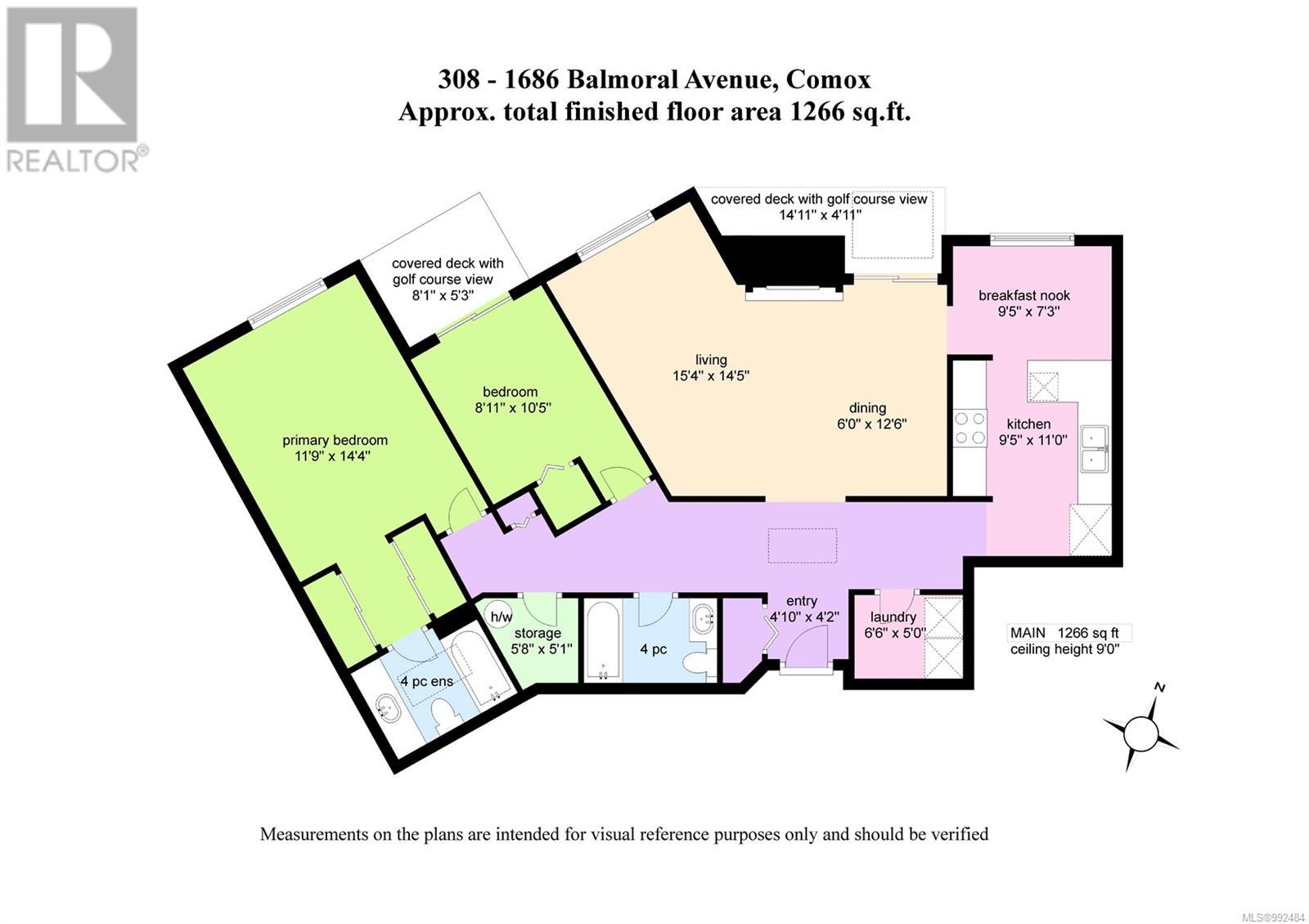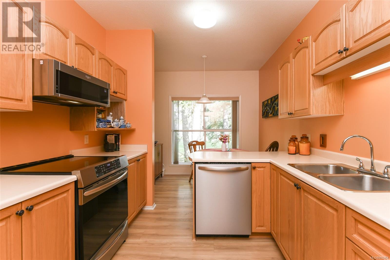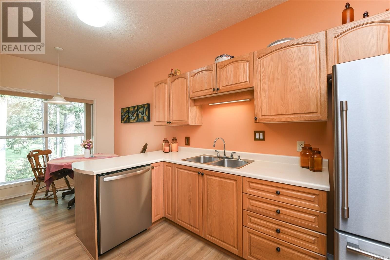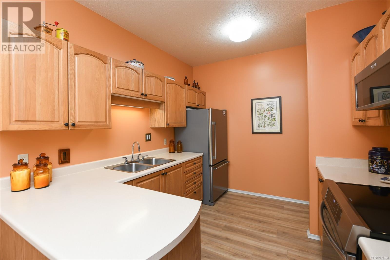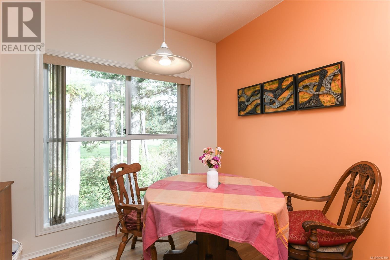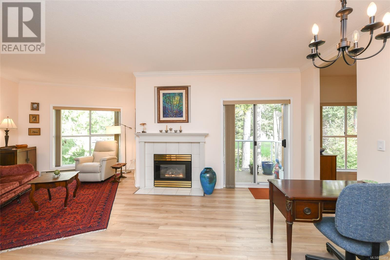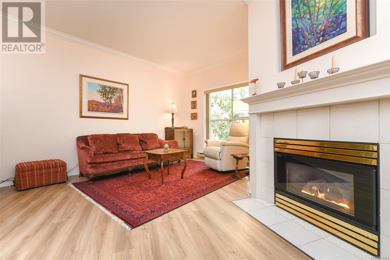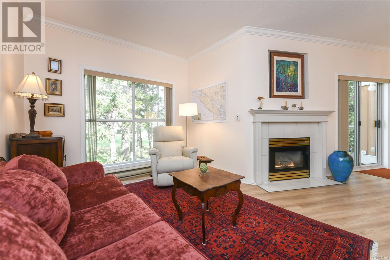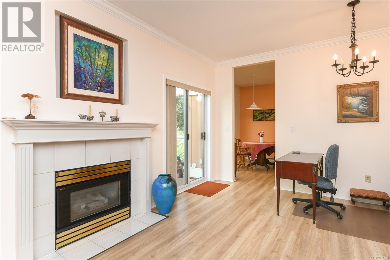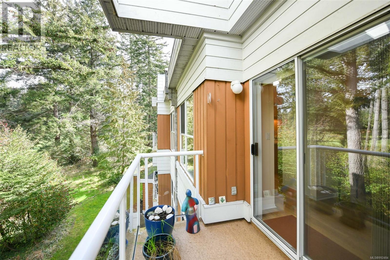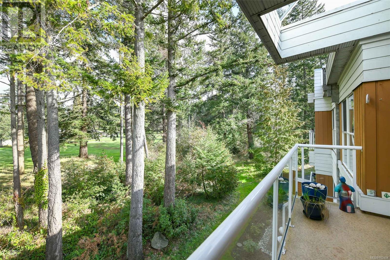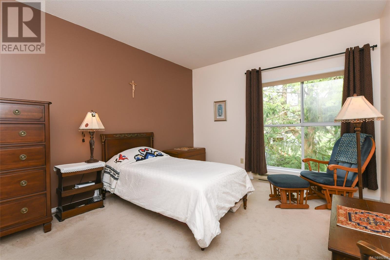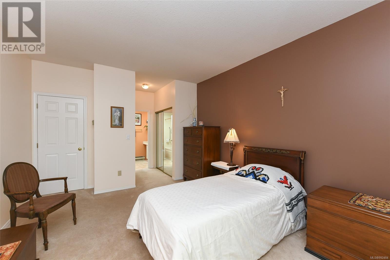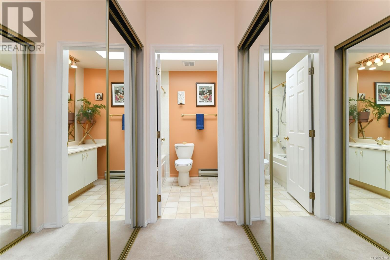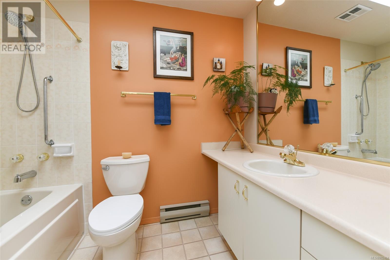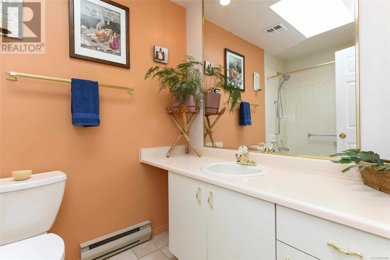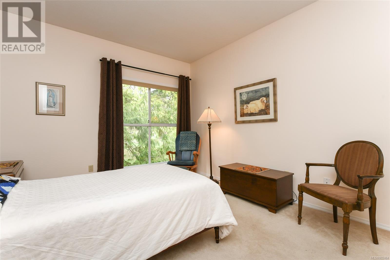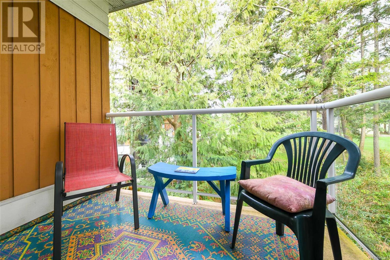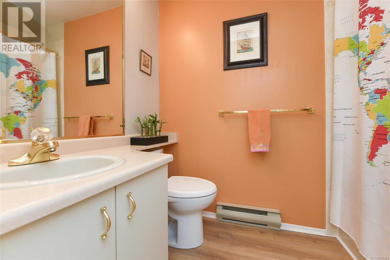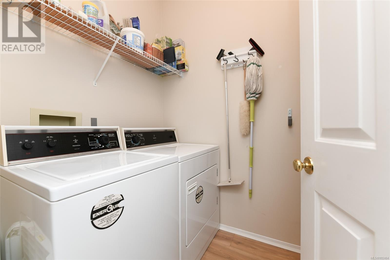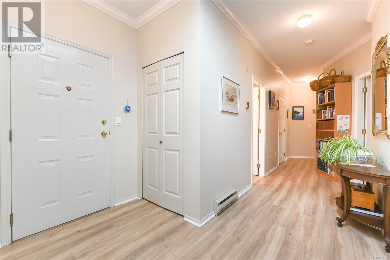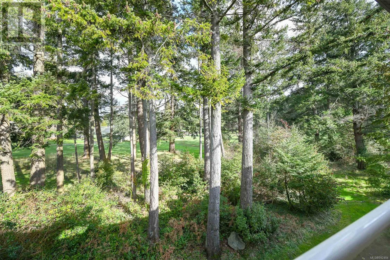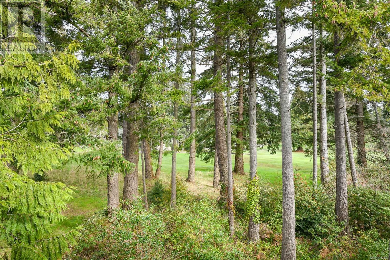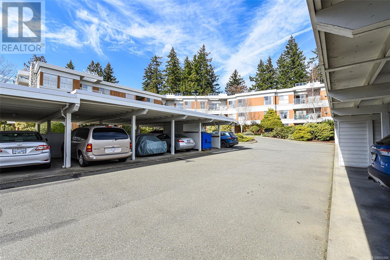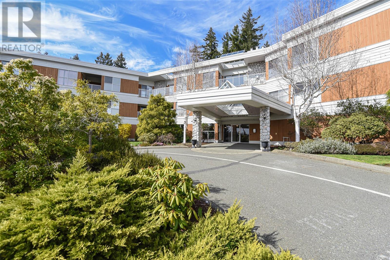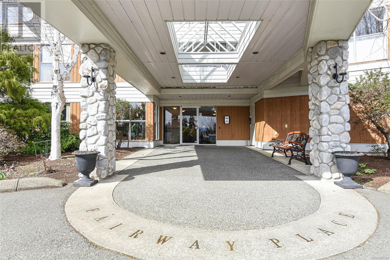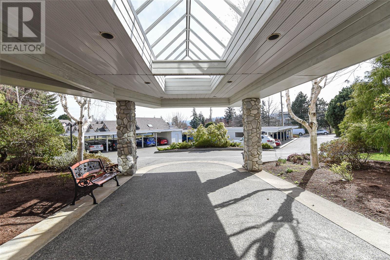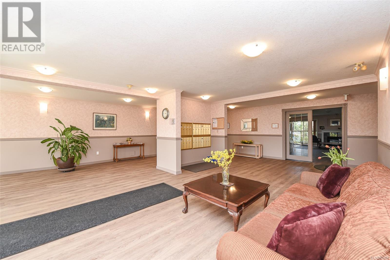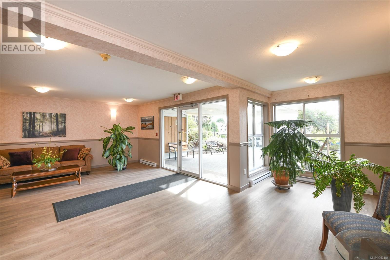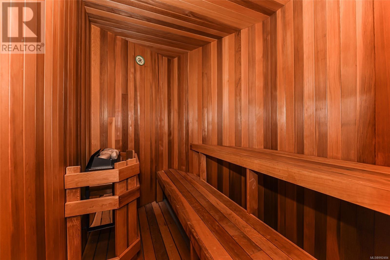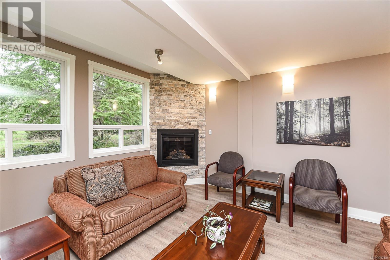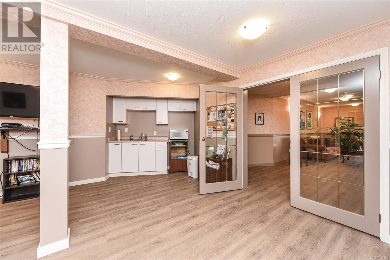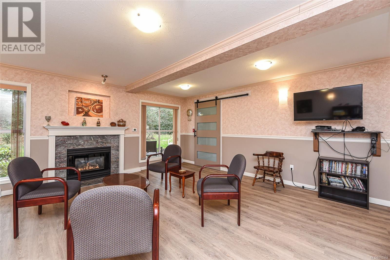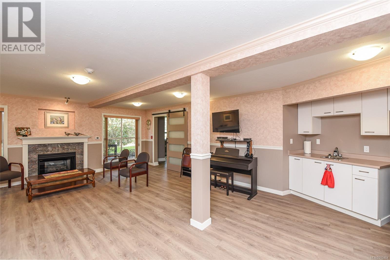308 1686 Balmoral Ave Comox, British Columbia V9M 2N1
$499,000Maintenance,
$535.11 Monthly
Maintenance,
$535.11 MonthlyThis spacious condo residence has two bedrooms and two bathrooms, providing ample space for relaxation and privacy. With 9'ceilings throughout, new European laminate floors, stainless-steel appliances, 2 skylights, gas fireplace, and 2 balconies this home is well cared for and ready to move-in. Experience the vibrant downtown Comox vibe from this 55+ residence with great views from every window overlooking the local golf course, where you can walk to parks, shops, restaurants, cafes, and medical services. Meet up with friends at d’Esterre House Seniors’ Centre, and stroll around the Comox Marina year round. It’s a nice walk to Filberg Park, Brooklyn Creek, and MacDonald-Wood Park, and not far from Goose Spit. Fairway Place features covered parking, bike room, allocated storage locker, elevator and close proximity to the bus stop. Strata fee includes gas fireplace fuel. Enjoy this wonderful spot for relaxation and privacy. (id:37104)
Property Details
| MLS® Number | 992484 |
| Property Type | Single Family |
| Neigbourhood | Comox (Town of) |
| Community Features | Pets Not Allowed, Age Restrictions |
| Parking Space Total | 32 |
Building
| Bathroom Total | 2 |
| Bedrooms Total | 2 |
| Constructed Date | 1991 |
| Cooling Type | None |
| Fireplace Present | Yes |
| Fireplace Total | 1 |
| Heating Fuel | Electric, Natural Gas |
| Heating Type | Baseboard Heaters |
| Size Interior | 1266 Sqft |
| Total Finished Area | 1266 Sqft |
| Type | Apartment |
Parking
| Carport |
Land
| Access Type | Road Access |
| Acreage | No |
| Zoning Description | Rm3.2 |
| Zoning Type | Multi-family |
Rooms
| Level | Type | Length | Width | Dimensions |
|---|---|---|---|---|
| Main Level | Storage | 5'8 x 5'1 | ||
| Main Level | Ensuite | 3-Piece | ||
| Main Level | Bathroom | 3-Piece | ||
| Main Level | Bedroom | 8'11 x 10'5 | ||
| Main Level | Primary Bedroom | 11'9 x 14'4 | ||
| Main Level | Laundry Room | 6'6 x 5'0 | ||
| Main Level | Kitchen | 9'5 x 11'0 | ||
| Main Level | Eating Area | 9'5 x 7'3 | ||
| Main Level | Dining Room | 6'0 x 12'6 | ||
| Main Level | Living Room | 15'4 x 14'5 | ||
| Main Level | Entrance | 4'10 x 4'2 |
https://www.realtor.ca/real-estate/28045793/308-1686-balmoral-ave-comox-comox-town-of
Interested?
Contact us for more information

