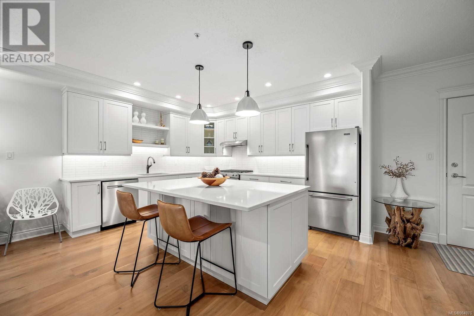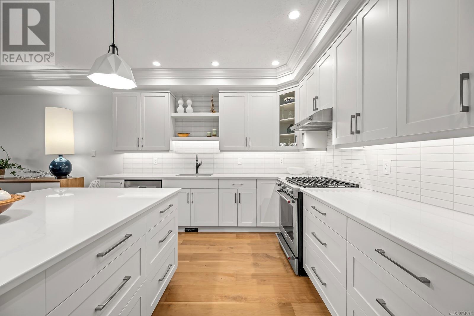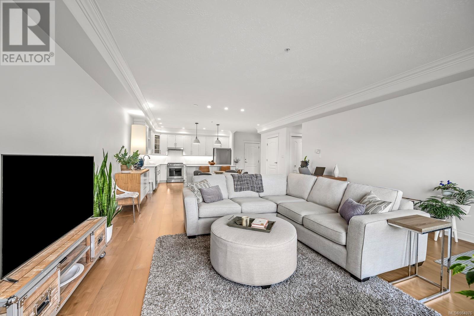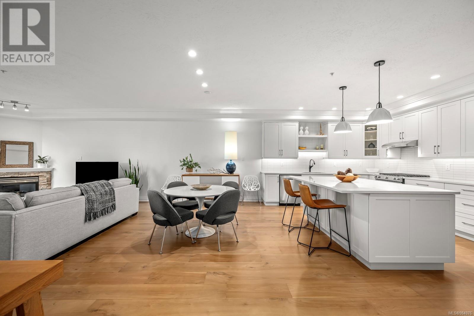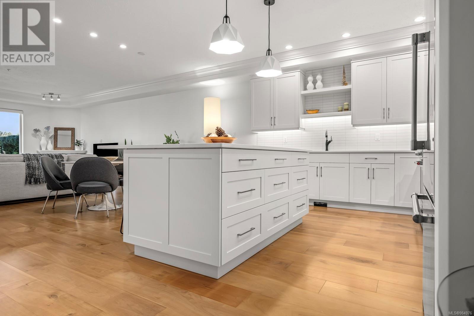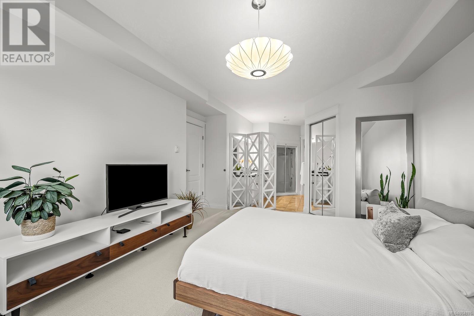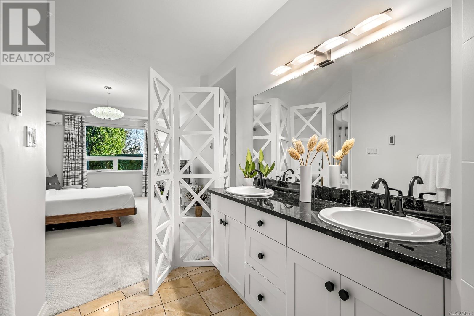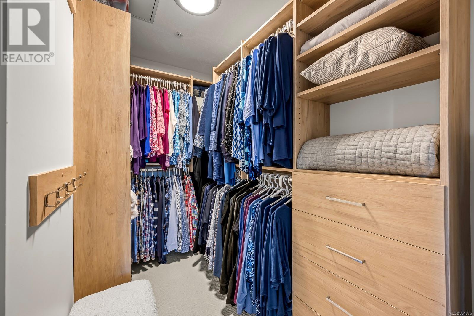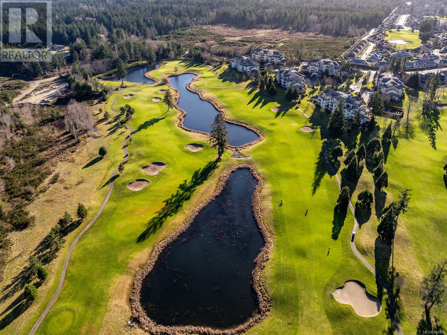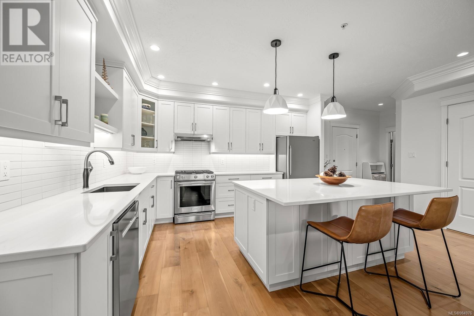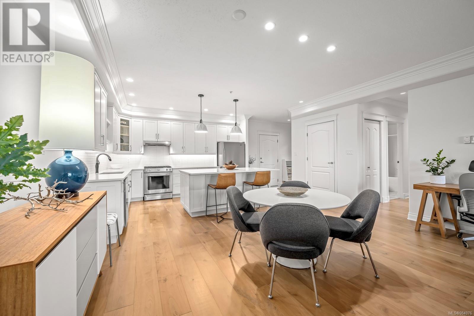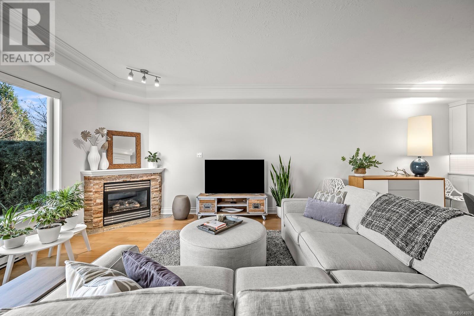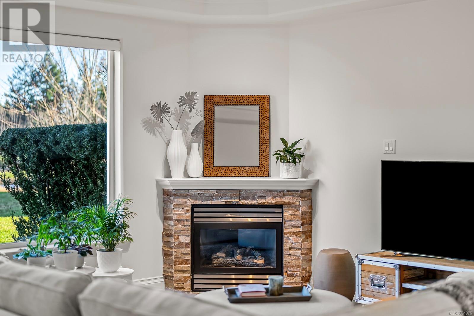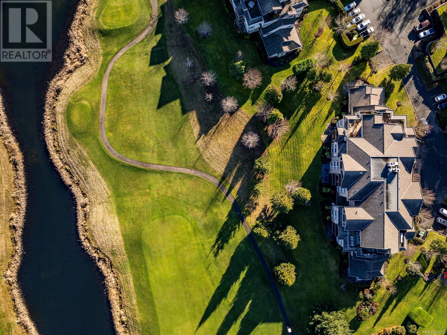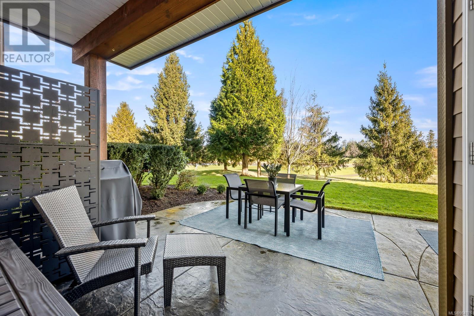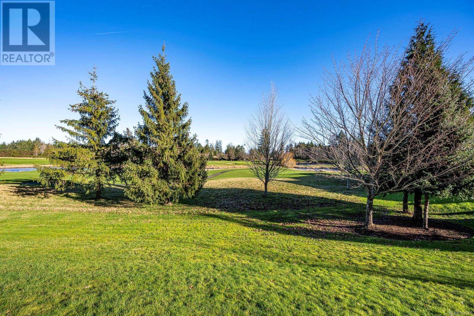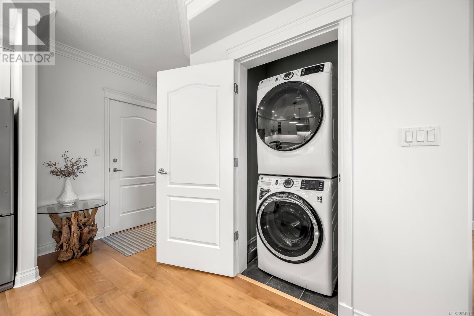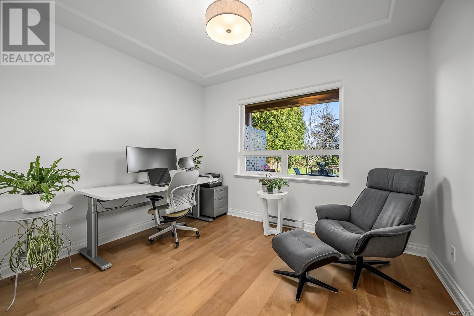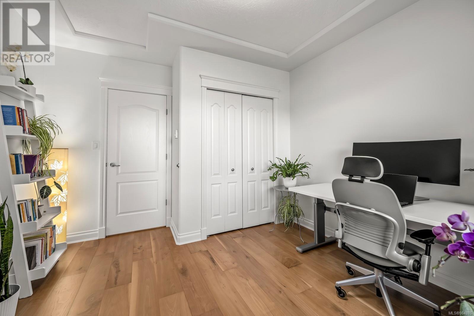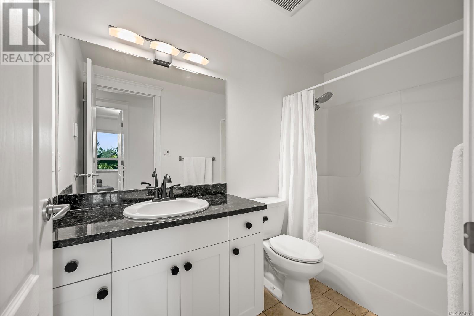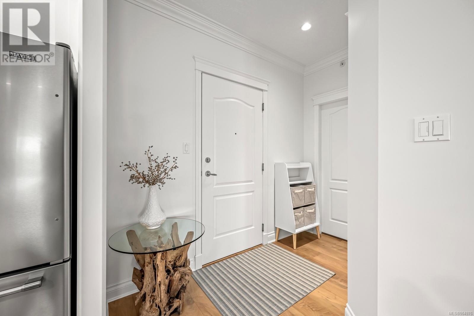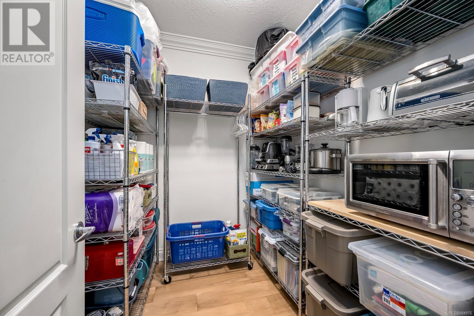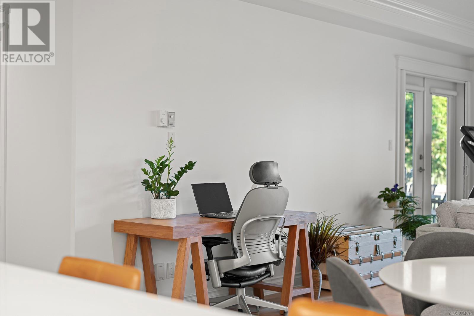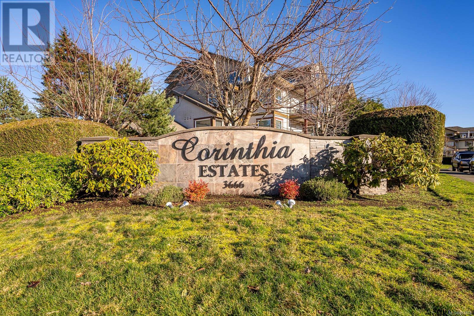314 3666 Royal Vista Way Courtenay, British Columbia V9N 9X8
$724,900Maintenance,
$522.56 Monthly
Maintenance,
$522.56 MonthlyHere is your opportunity to own an updated, ground level condo alongside the 5th fairway of the prestigious Crown Isle Golf Resort located in the Comox Valley. This bright 2 bed + den, 2 bath home has been fitted with a modern kitchen boasting plenty of counter and cabinet space, large island with quartz countertops and newer appliances. A large den/pantry adjacent to the kitchen provides tons of additional storage space. The main living area is complimented with engineered hardwood floors and plenty of windows offering lots of natural light and sweeping golf course views. Step outside to the tranquil surroundings and you are greeted by an expansive patio perfect for entertaining or relaxing. The primary bedroom is large and bright with a walk-in closet and ensuite bathroom. Additional amenities include an energy-efficient heat pump (for heating & cooling), gas fireplace , roughed in electric car charger in your underground secure parking stall and storage locker . This is a must see if you are looking for a worry free move in ready home. (id:37104)
Property Details
| MLS® Number | 984976 |
| Property Type | Single Family |
| Neigbourhood | Crown Isle |
| Community Features | Pets Allowed With Restrictions, Family Oriented |
| Features | Park Setting, Private Setting, Other, Golf Course/parkland, Marine Oriented |
| Parking Space Total | 12 |
| Plan | Vis5963 |
| Structure | Patio(s) |
| View Type | Mountain View |
Building
| Bathroom Total | 2 |
| Bedrooms Total | 2 |
| Appliances | Refrigerator, Stove, Washer, Dryer |
| Constructed Date | 2008 |
| Cooling Type | Air Conditioned |
| Fire Protection | Sprinkler System-fire |
| Fireplace Present | Yes |
| Fireplace Total | 1 |
| Heating Fuel | Natural Gas |
| Heating Type | Baseboard Heaters, Heat Pump |
| Size Interior | 1419 Sqft |
| Total Finished Area | 1419 Sqft |
| Type | Apartment |
Land
| Access Type | Road Access |
| Acreage | No |
| Zoning Description | Cd1b |
| Zoning Type | Multi-family |
Rooms
| Level | Type | Length | Width | Dimensions |
|---|---|---|---|---|
| Main Level | Patio | 27'10 x 10'11 | ||
| Main Level | Ensuite | 11'6 x 6'2 | ||
| Main Level | Primary Bedroom | 17'6 x 12'5 | ||
| Main Level | Bedroom | 12'4 x 11'7 | ||
| Main Level | Bathroom | 9'3 x 4'11 | ||
| Main Level | Living Room | 17'11 x 15'3 | ||
| Main Level | Dining Room | 9 ft | Measurements not available x 9 ft | |
| Main Level | Kitchen | 14'1 x 11'8 | ||
| Main Level | Storage | 7 ft | Measurements not available x 7 ft | |
| Main Level | Entrance | 14'11 x 11'8 |
https://www.realtor.ca/real-estate/27822749/314-3666-royal-vista-way-courtenay-crown-isle
Interested?
Contact us for more information

