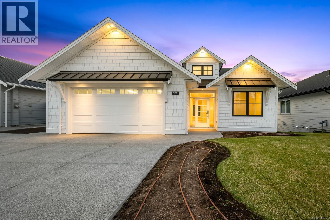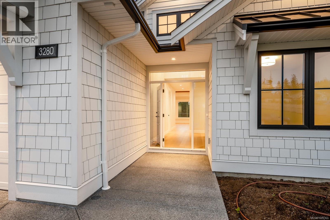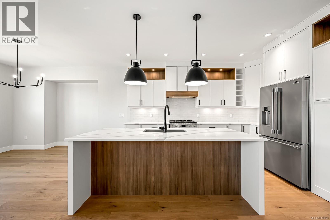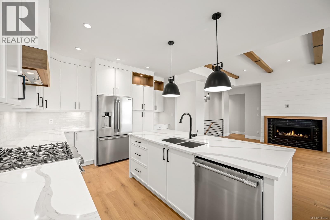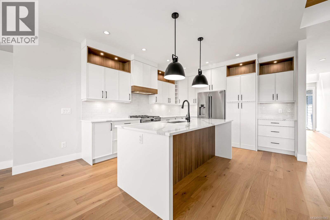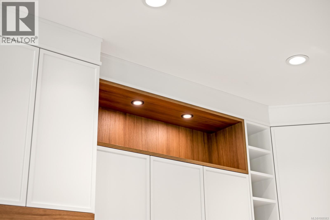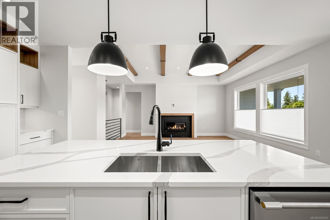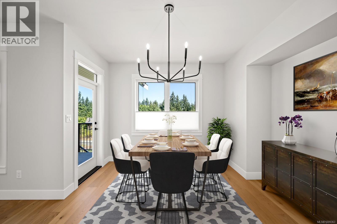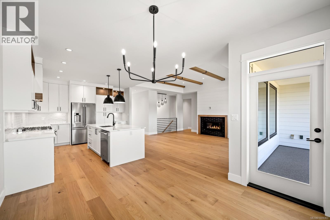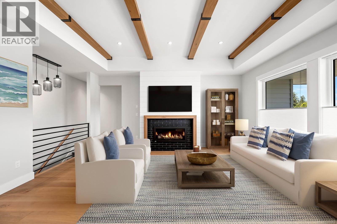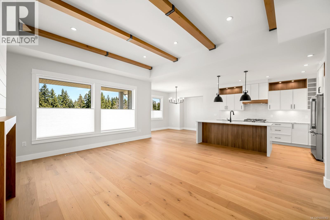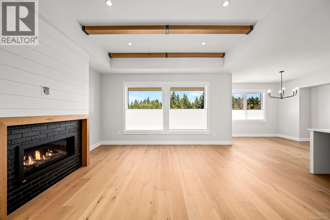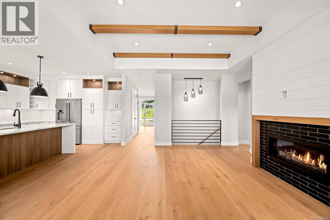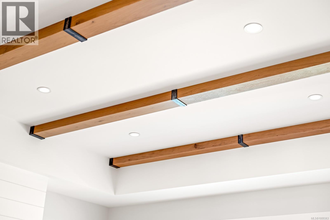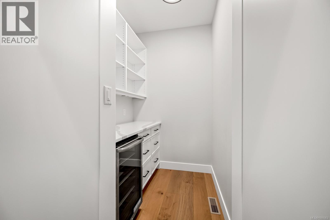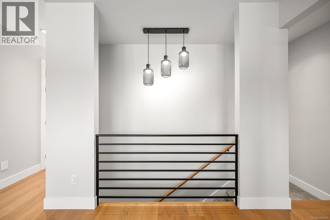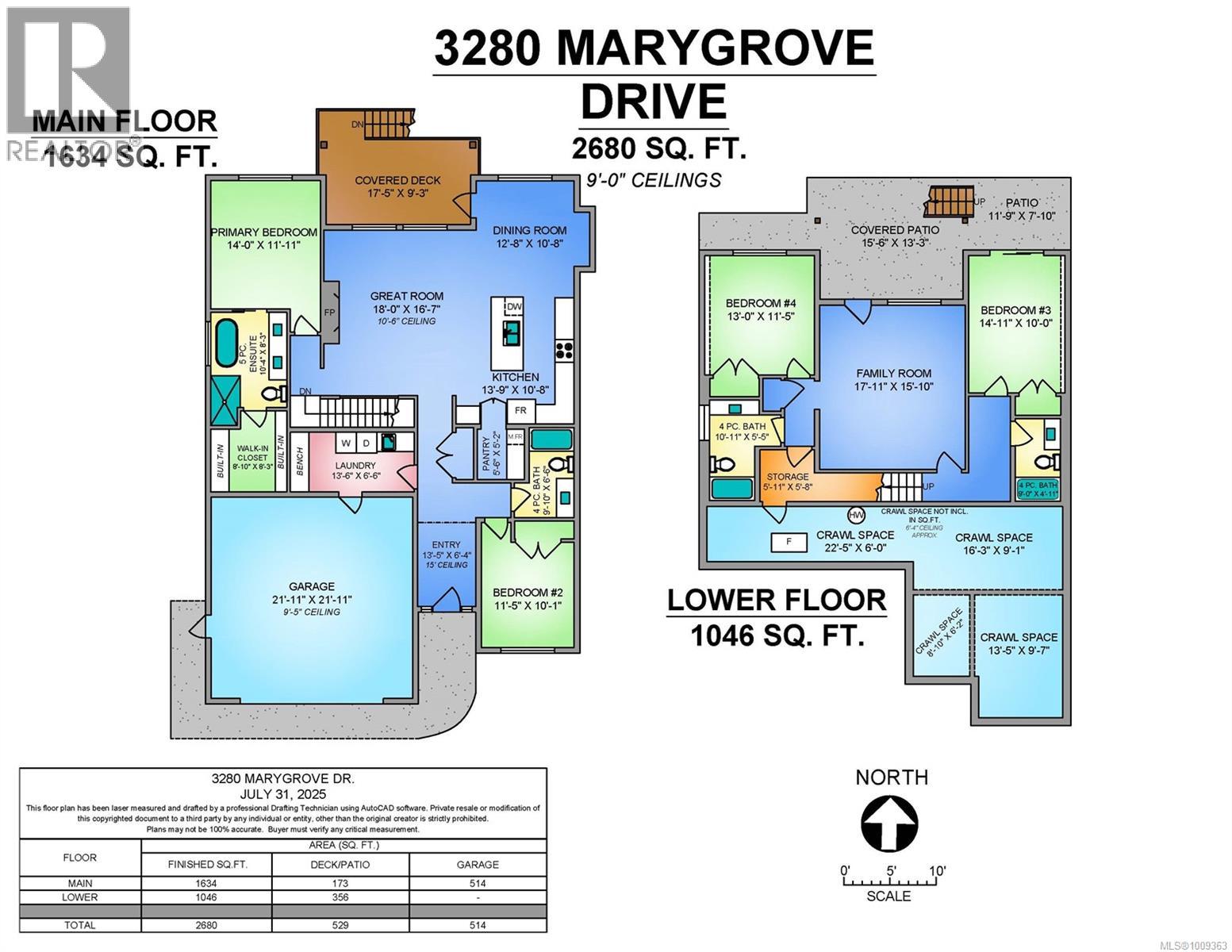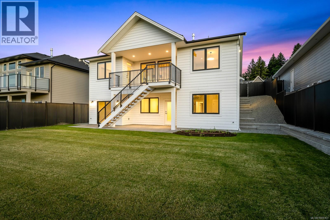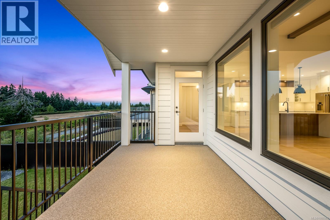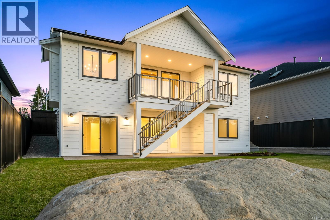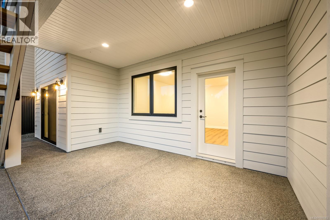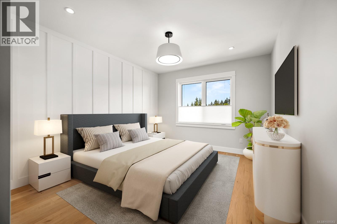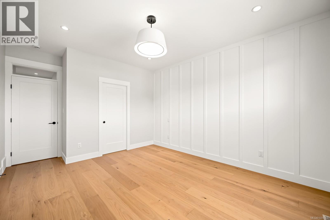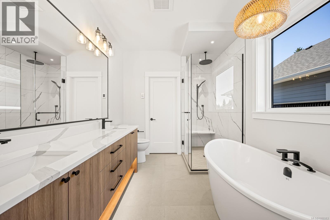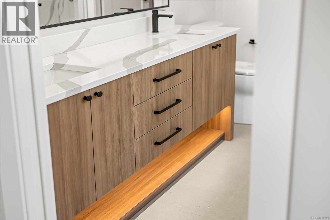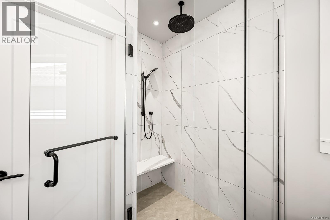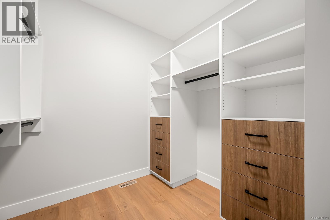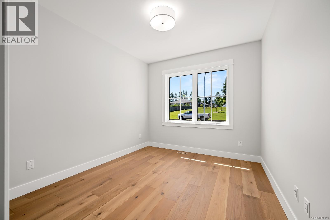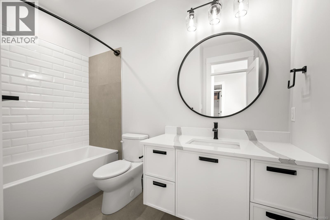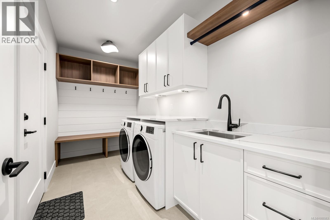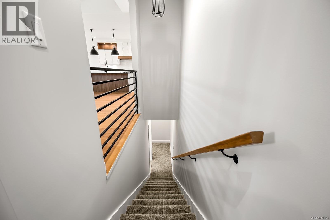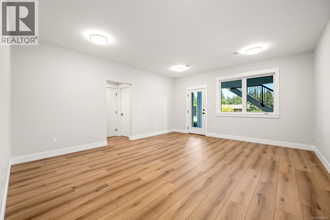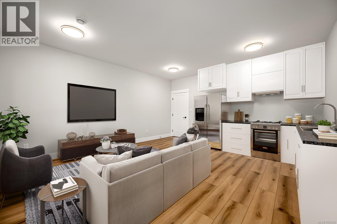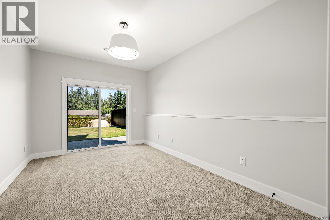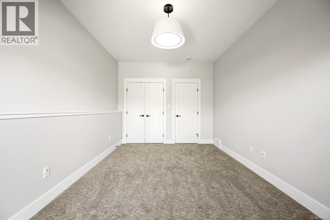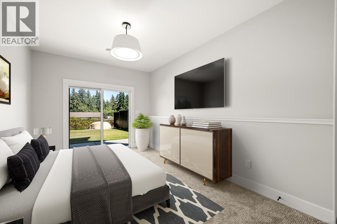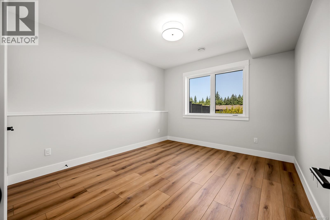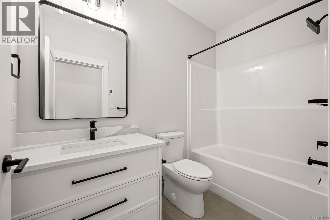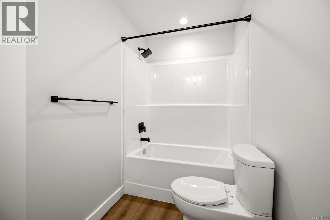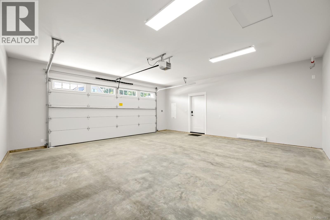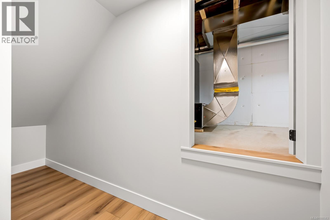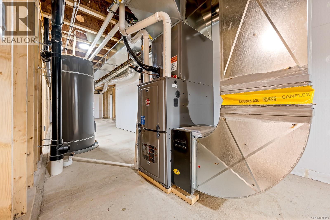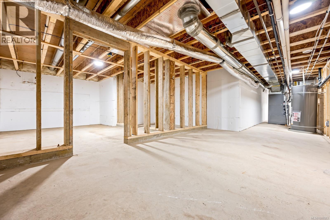4 Bedroom
4 Bathroom
2680 sqft
Fireplace
Air Conditioned
Baseboard Heaters, Heat Pump
$1,250,000
This 2,600 sqft home showcases quality Benco-built craftsmanship and is located in the sought-after community of The Ridge, offering exceptional space, flexibility, and lifestyle.Upstairs features 2 bedrooms and 2 bathrooms, a bright kitchen with quartz countertops and a pantry, an open-concept living area, and the convenience of upstairs laundry — ideal for everyday family living.The lower level offers 2 additional bedrooms and 2 bathrooms, along with bonus space that can be used as a media room, home office, gym, or playroom. It’s also pre-designed to accommodate a 1-bedroom suite with a private entrance, making it perfect for extended family, guests, or rental income.Additional highlights include a large garage, a high-efficiency heat pump, and heated tile floors in the bathrooms, offering year-round comfort and efficiency.Located near parks, trails, and all the amenities the Comox Valley has to offer, this home is ideal for families, multigenerational living, or anyone looking for a well-crafted, adaptable space.Don’t miss the opportunity to own a beautifully finished home with room to grow and the flexibility to suit your changing lifestyle. (id:37104)
Property Details
|
MLS® Number
|
1009363 |
|
Property Type
|
Single Family |
|
Neigbourhood
|
Courtenay South |
|
Parking Space Total
|
4 |
|
Plan
|
Epp123804 |
Building
|
Bathroom Total
|
4 |
|
Bedrooms Total
|
4 |
|
Appliances
|
Refrigerator, Stove, Washer, Dryer |
|
Constructed Date
|
2025 |
|
Cooling Type
|
Air Conditioned |
|
Fireplace Present
|
Yes |
|
Fireplace Total
|
1 |
|
Heating Fuel
|
Natural Gas, Other |
|
Heating Type
|
Baseboard Heaters, Heat Pump |
|
Size Interior
|
2680 Sqft |
|
Total Finished Area
|
2680 Sqft |
|
Type
|
House |
Land
|
Acreage
|
No |
|
Size Irregular
|
6959 |
|
Size Total
|
6959 Sqft |
|
Size Total Text
|
6959 Sqft |
|
Zoning Description
|
Cd21 |
|
Zoning Type
|
Residential |
Rooms
| Level |
Type |
Length |
Width |
Dimensions |
|
Lower Level |
Bathroom |
9 ft |
|
9 ft x Measurements not available |
|
Lower Level |
Storage |
|
|
5'11 x 5'5 |
|
Lower Level |
Bathroom |
|
|
10'11 x 5'5 |
|
Lower Level |
Family Room |
|
|
17'11 x 15'10 |
|
Lower Level |
Bedroom |
13 ft |
|
13 ft x Measurements not available |
|
Lower Level |
Bedroom |
|
10 ft |
Measurements not available x 10 ft |
|
Main Level |
Bathroom |
|
|
9'10 x 6'6 |
|
Main Level |
Bedroom |
|
|
11'5 x 10'1 |
|
Main Level |
Ensuite |
|
|
10'4 x 8'3 |
|
Main Level |
Primary Bedroom |
|
|
14'11 x 11'11 |
|
Main Level |
Pantry |
|
|
5'6 x 5'2 |
|
Main Level |
Dining Room |
|
|
12'8 x 10'8 |
|
Main Level |
Kitchen |
|
|
13'9 x 10'8 |
|
Main Level |
Laundry Room |
|
|
13'6 x 6'6 |
|
Main Level |
Great Room |
18 ft |
|
18 ft x Measurements not available |
|
Main Level |
Entrance |
|
|
13'5 x 6'4 |
https://www.realtor.ca/real-estate/28693484/3280-marygrove-pl-courtenay-courtenay-south

