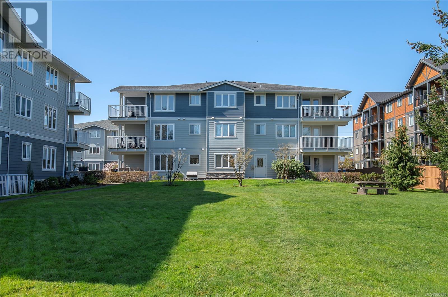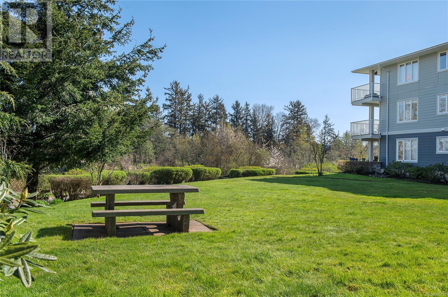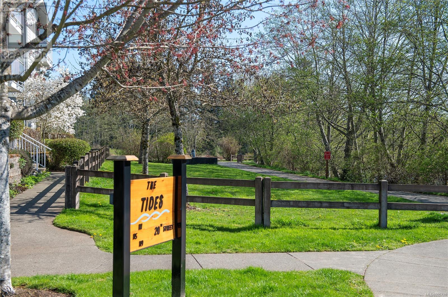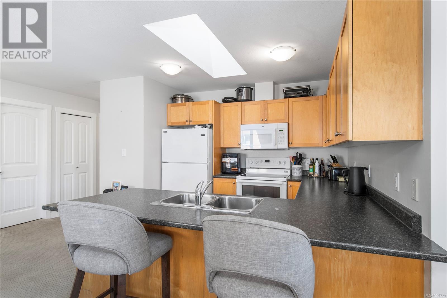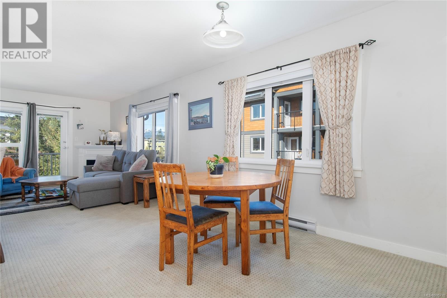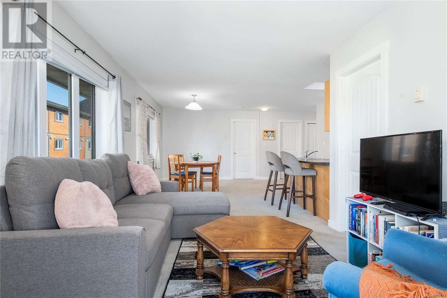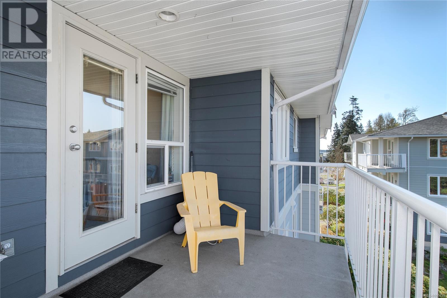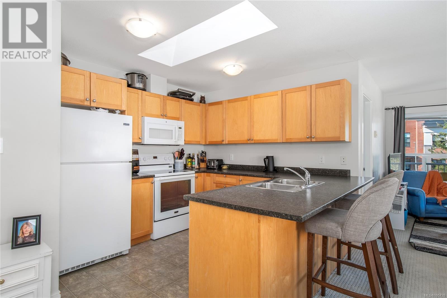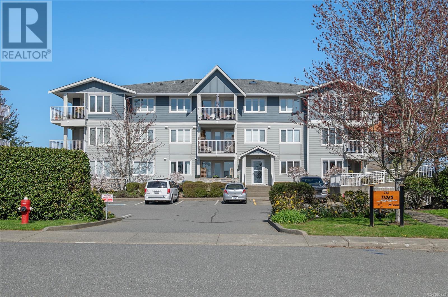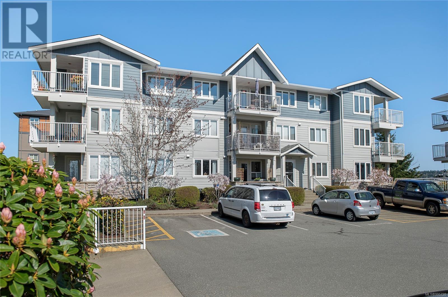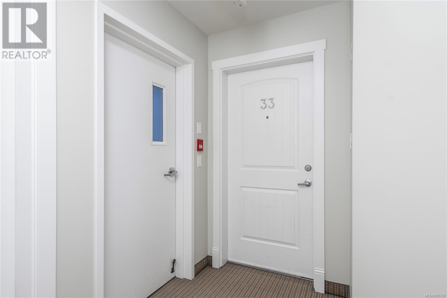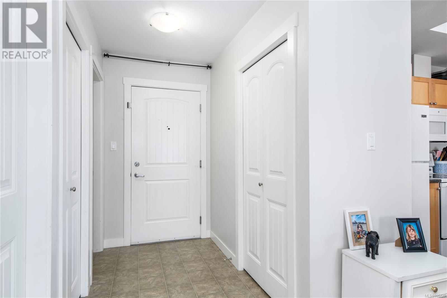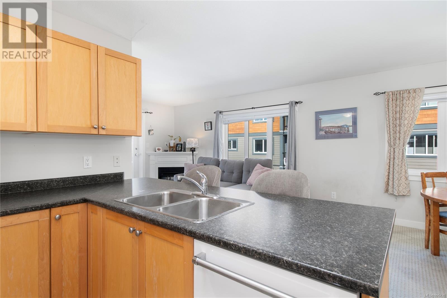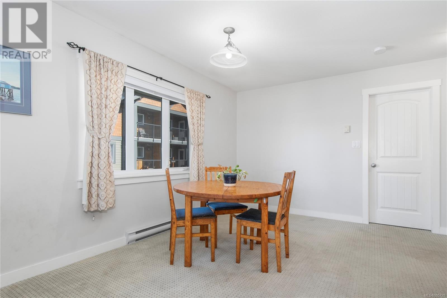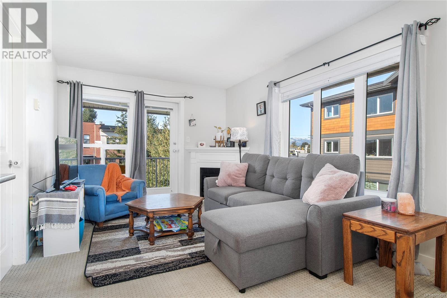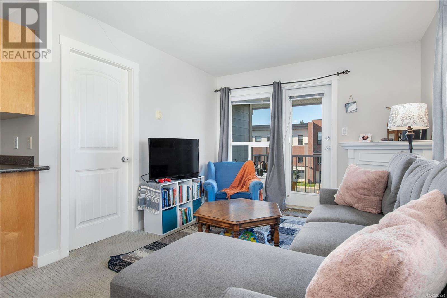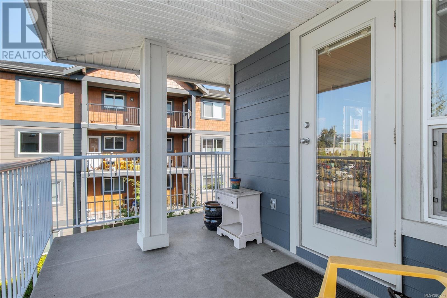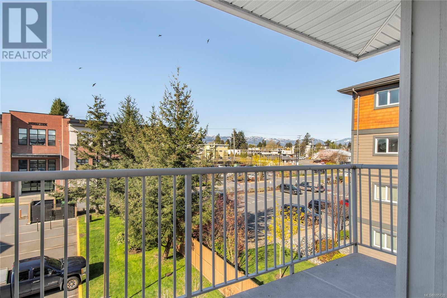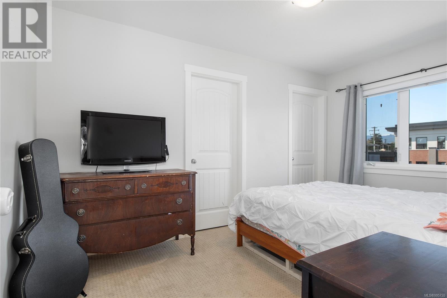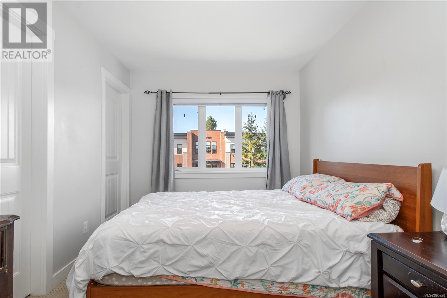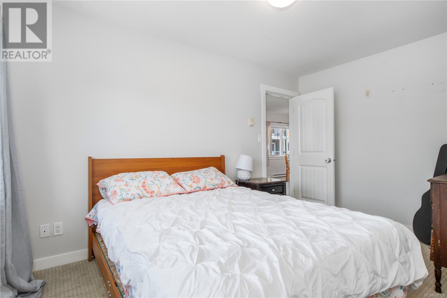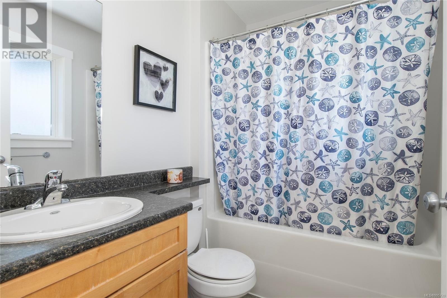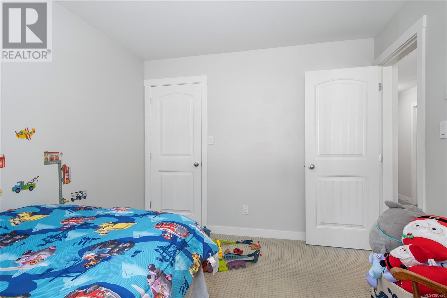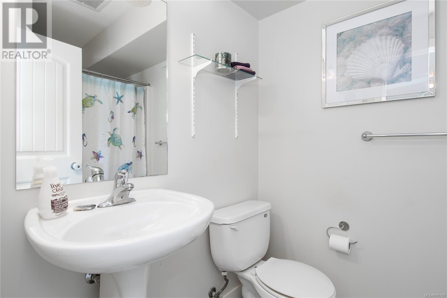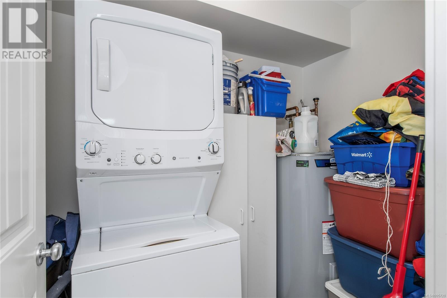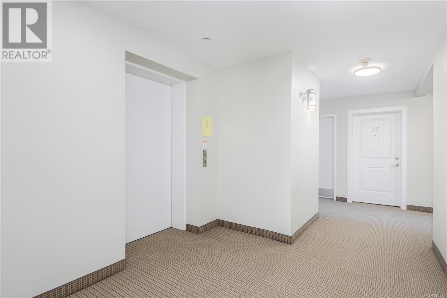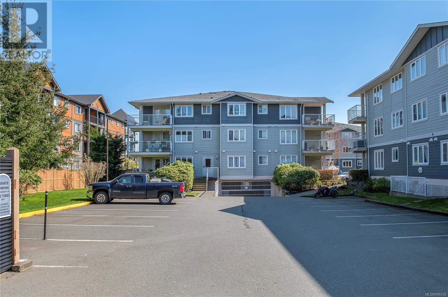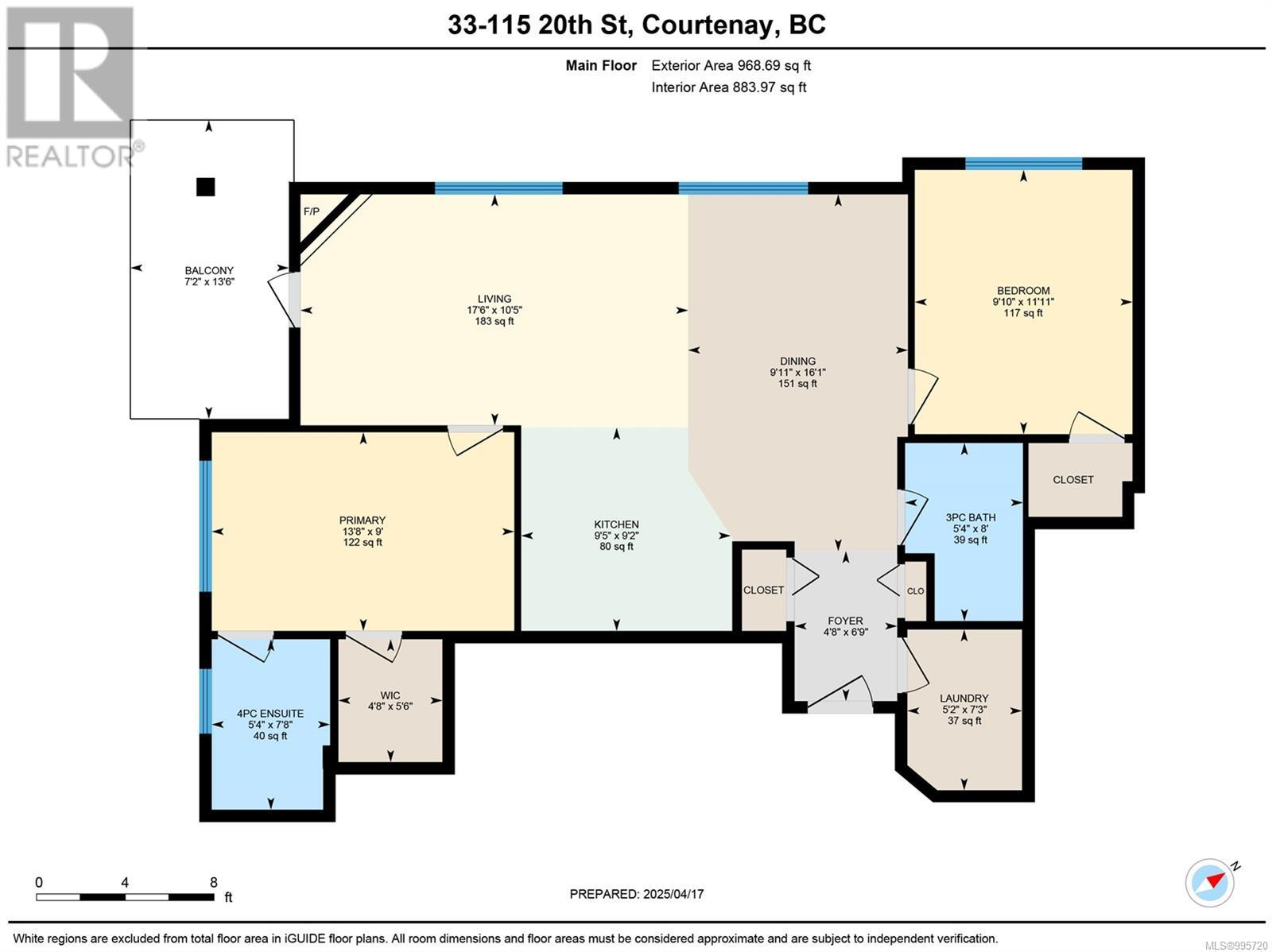33 115 20th St Courtenay, British Columbia V9N 8B1
$439,900Maintenance,
$499.01 Monthly
Maintenance,
$499.01 MonthlyThis spacious third-floor condo offers a peaceful escape just steps from the Courtenay River and the ocean. Enjoy mountain views from this well-situated and private location. Inside, the bright and airy layout is filled with natural light. The updated kitchen provides ample counter and cabinet space, making it both functional and inviting. A private balcony off the living area is perfect for relaxing and taking in the mountain scenery. The primary bedroom features a walk-in closet and a full ensuite bathroom. The second bedroom is generously sized and works well as a guest room, home office, or creative space. Additional features include a separate laundry room with extra storage and secure underground parking. With convenient access to nature and the amenities of Downtown Courtenay, this condo offers a rare combination of comfort, privacy, and location. (id:37104)
Property Details
| MLS® Number | 995720 |
| Property Type | Single Family |
| Neigbourhood | Courtenay City |
| Community Features | Pets Allowed, Family Oriented |
| Features | Central Location, Level Lot, Southern Exposure, Partially Cleared, Other, Marine Oriented |
| Parking Space Total | 1 |
| Plan | Vis6243 |
| View Type | River View, View |
| Water Front Type | Waterfront On River |
Building
| Bathroom Total | 2 |
| Bedrooms Total | 2 |
| Constructed Date | 2007 |
| Cooling Type | None |
| Fireplace Present | Yes |
| Fireplace Total | 1 |
| Heating Type | Baseboard Heaters |
| Size Interior | 969 Sqft |
| Total Finished Area | 969 Sqft |
| Type | Apartment |
Parking
| Underground |
Land
| Access Type | Road Access |
| Acreage | No |
| Zoning Description | Mu-2 |
| Zoning Type | Multi-family |
Rooms
| Level | Type | Length | Width | Dimensions |
|---|---|---|---|---|
| Main Level | Ensuite | 5'4 x 7'8 | ||
| Main Level | Primary Bedroom | 13'8 x 9'0 | ||
| Main Level | Bedroom | 9'10 x 11'11 | ||
| Main Level | Kitchen | 9'5 x 9'2 | ||
| Main Level | Living Room | 17'6 x 10'5 | ||
| Main Level | Dining Room | 9'11 x 16'1 | ||
| Main Level | Bathroom | 5'4 x 8'0 | ||
| Main Level | Laundry Room | 5'2 x 7'3 | ||
| Main Level | Entrance | 4'8 x 6'9 |
https://www.realtor.ca/real-estate/28184336/33-115-20th-st-courtenay-courtenay-city
Interested?
Contact us for more information

