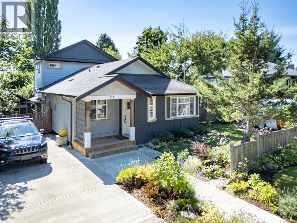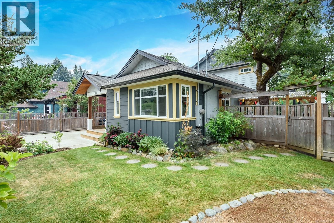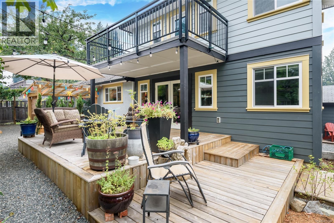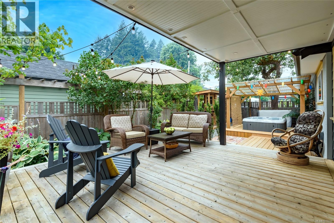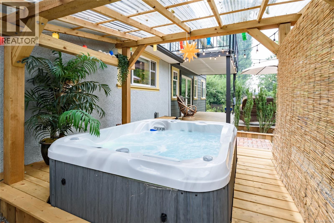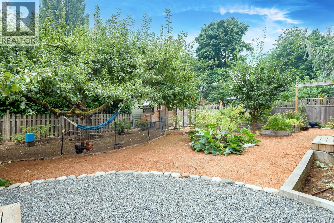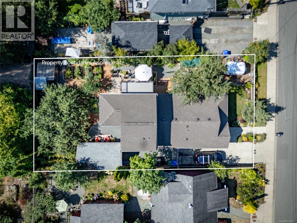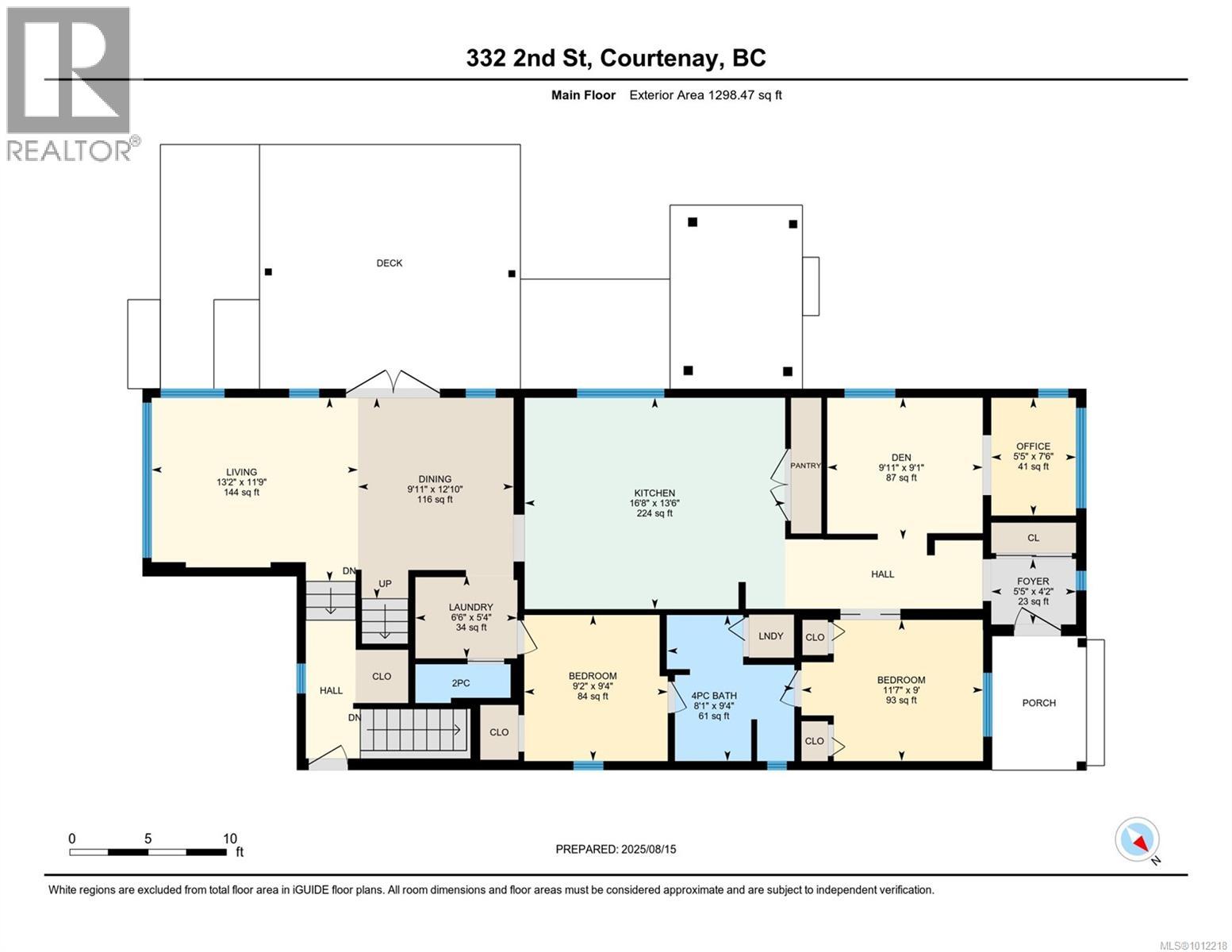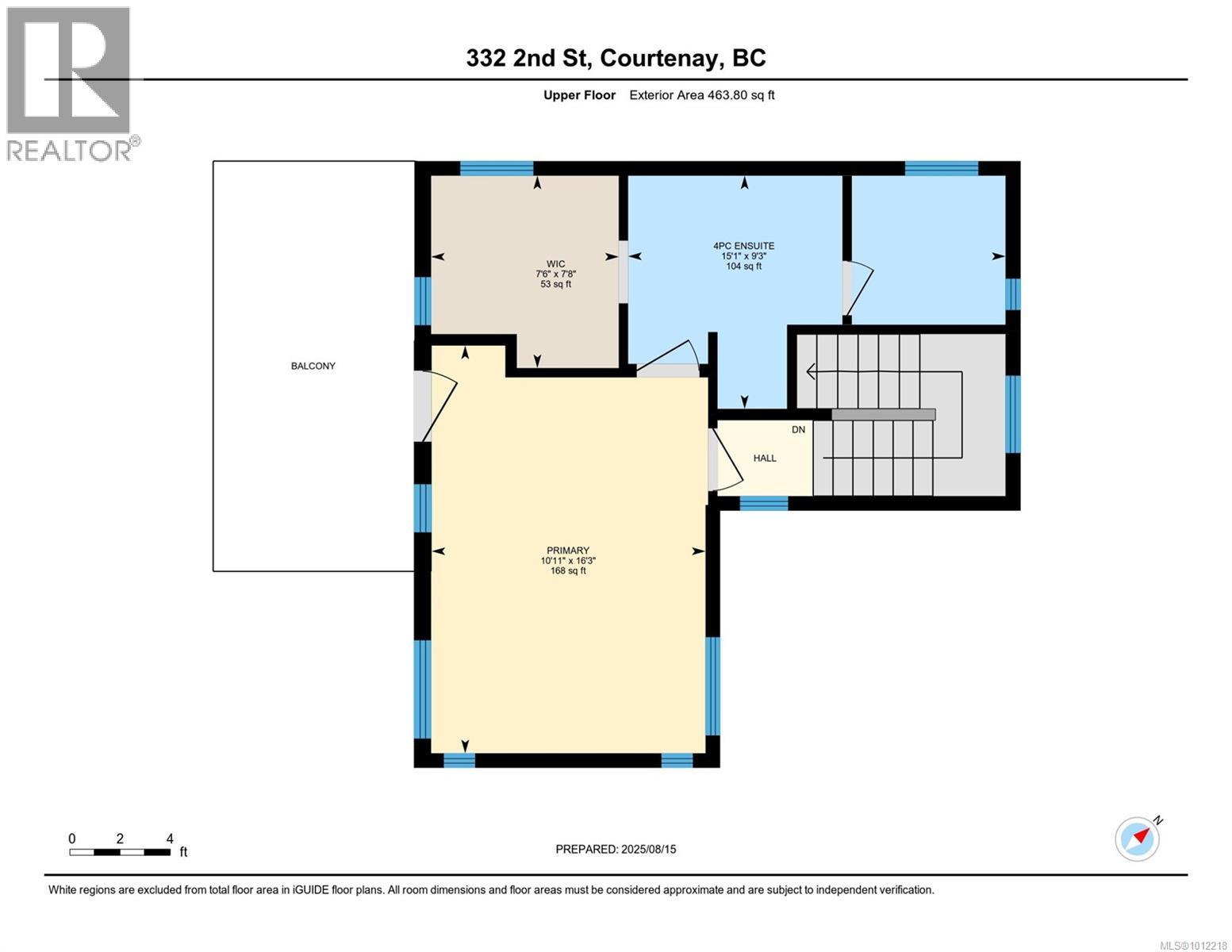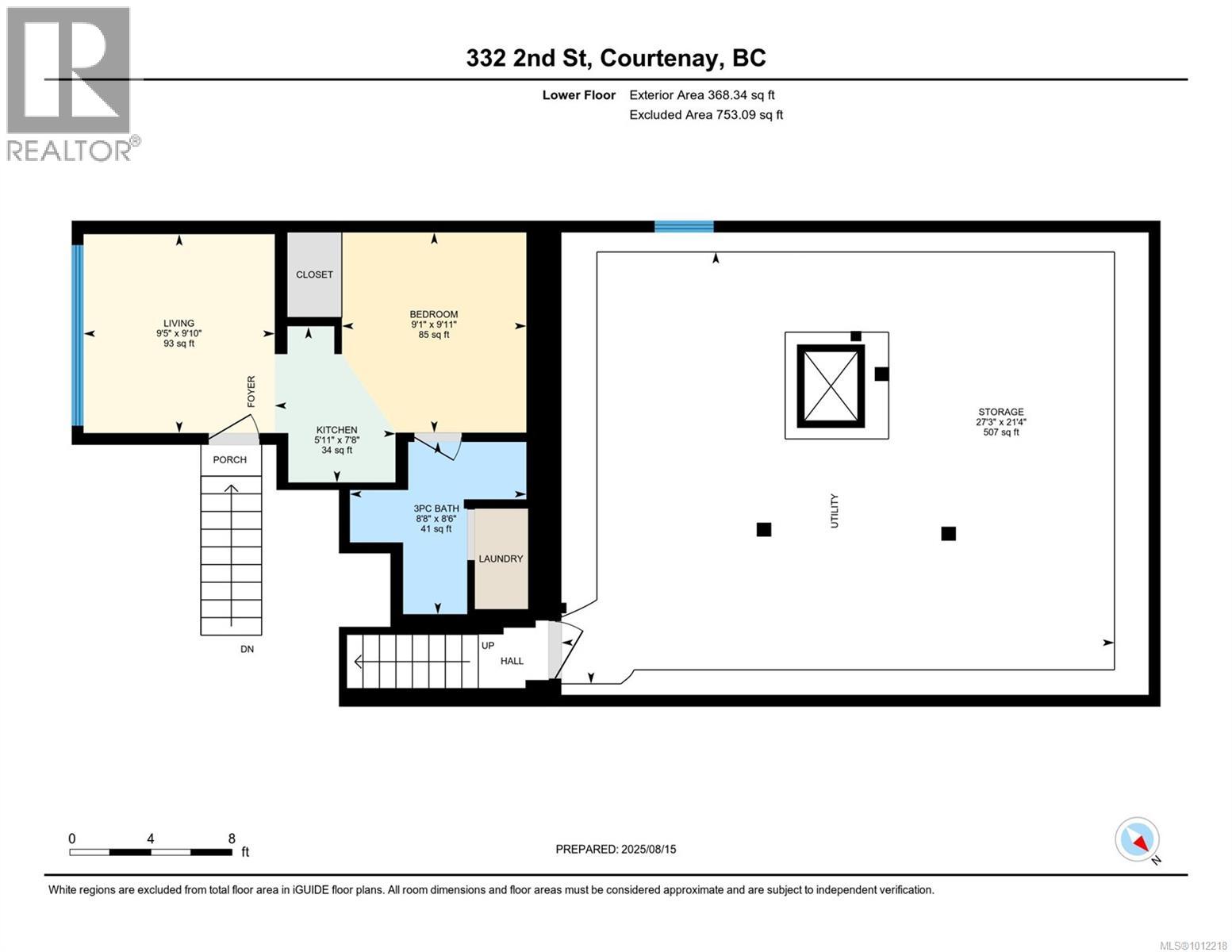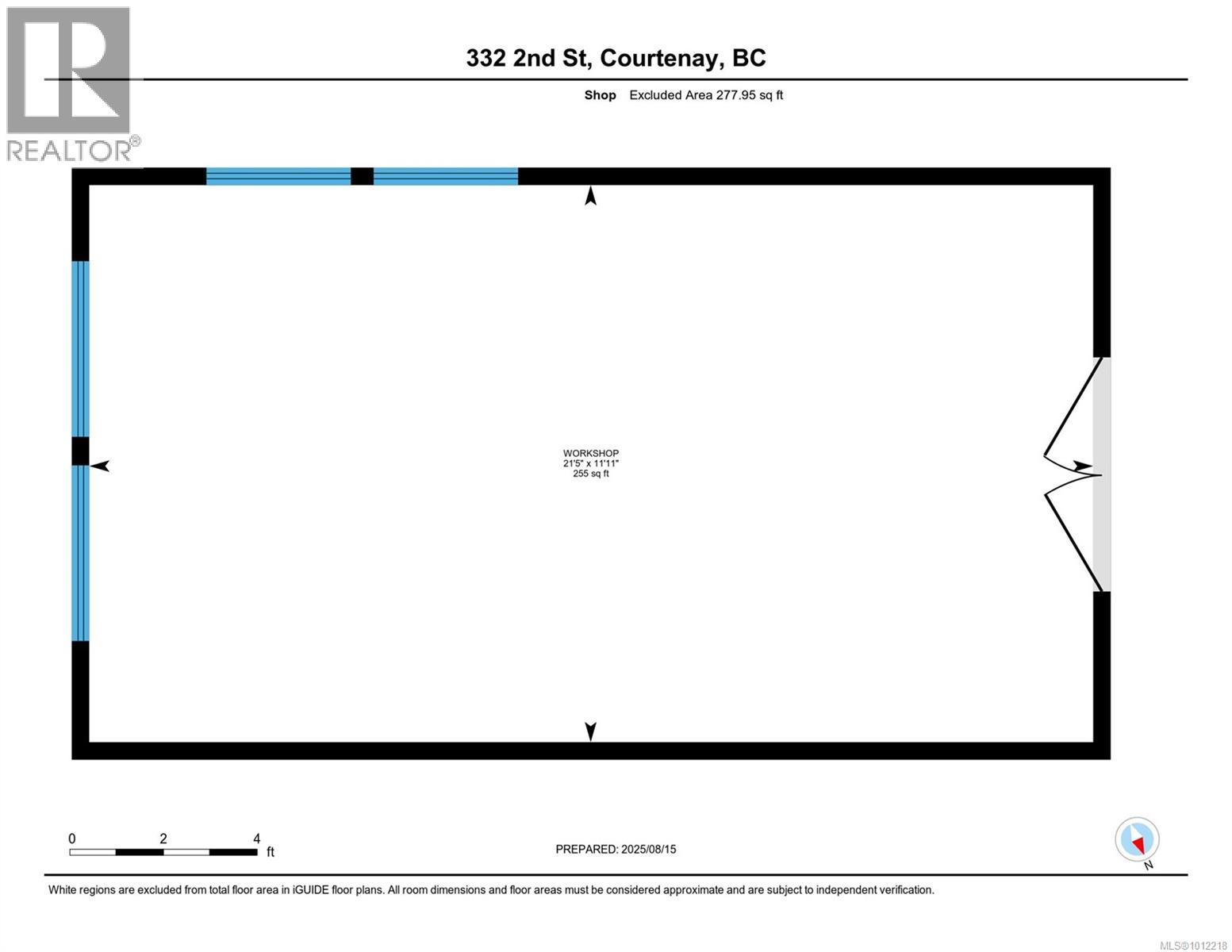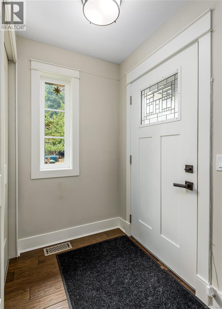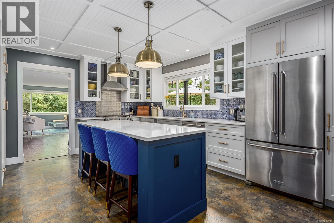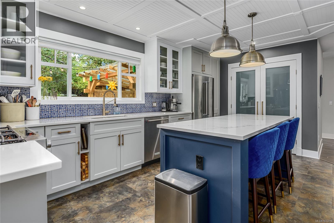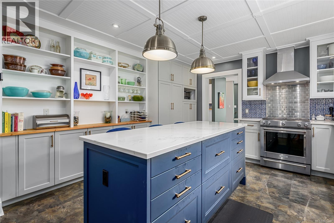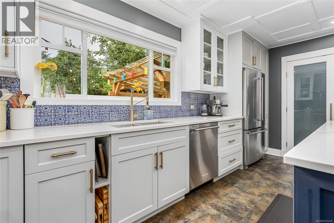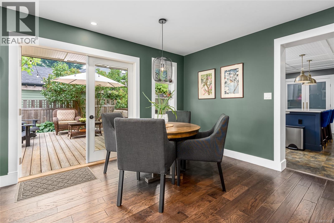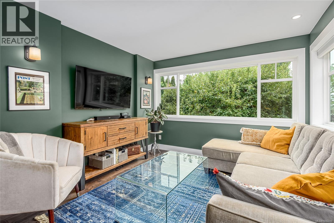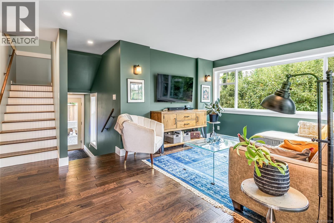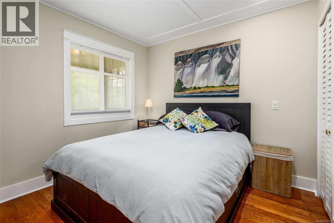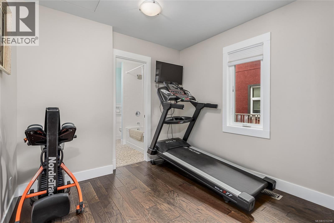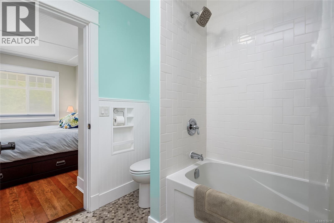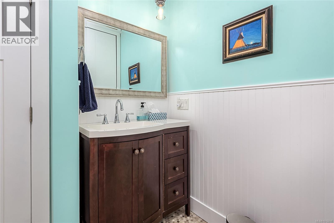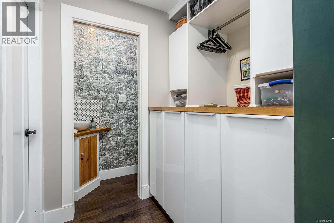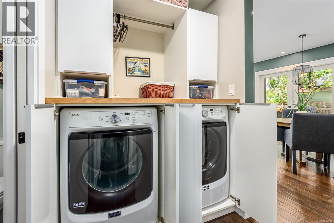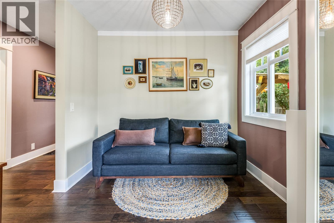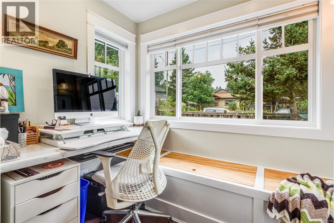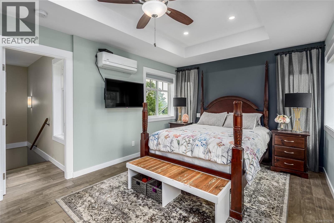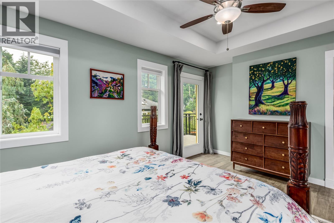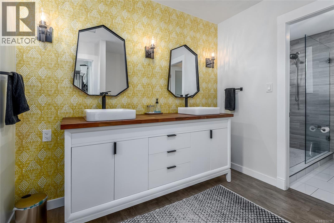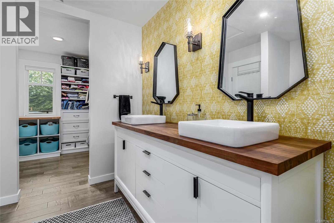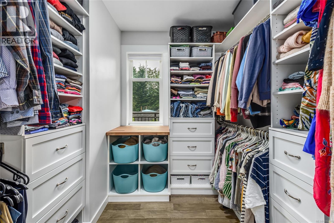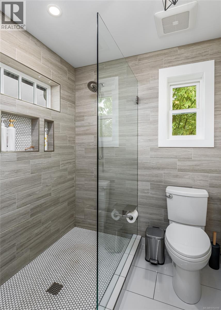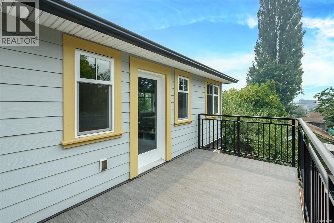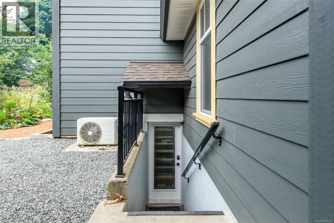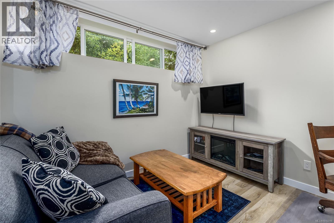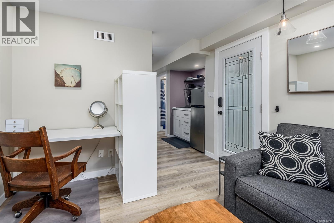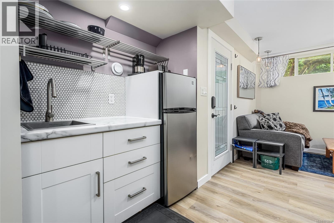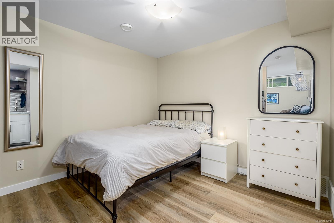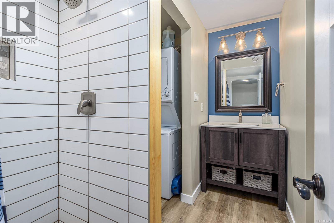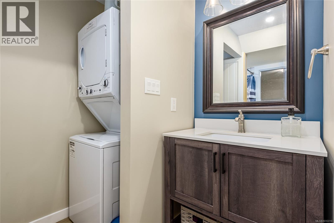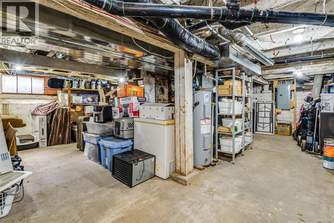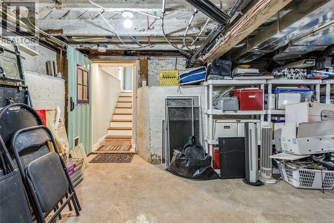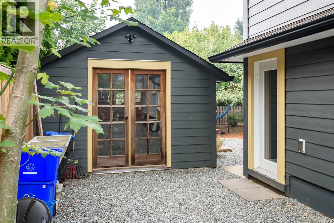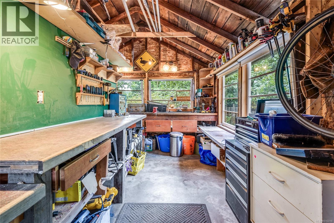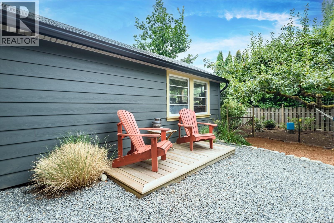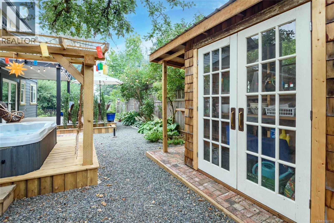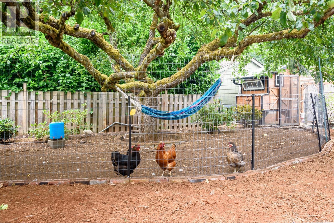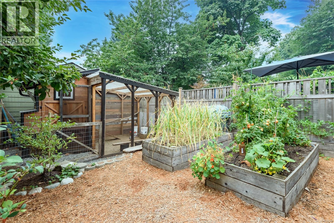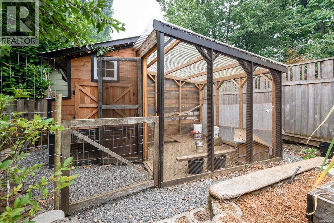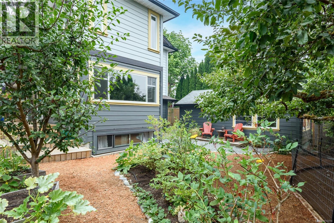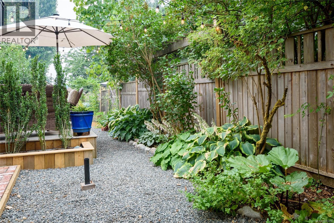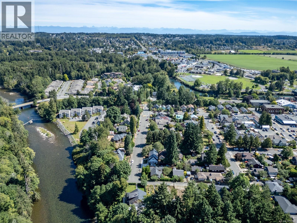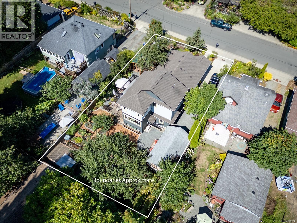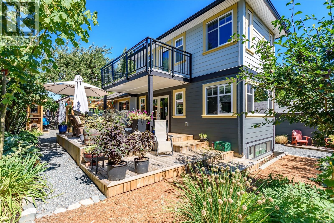4 Bedroom
4 Bathroom
2639 sqft
Central Air Conditioning
Forced Air, Heat Pump
$1,120,000
Walk to Downtown from the coveted Old Orchard Neighbourhood! Live steps from downtown and the river in this beautifully reimagined home with all-new construction, featuring an incredible chef’s kitchen with quartz countertops and a massive walk-in pantry. The bright living room overlooks lush gardens, while the backyard offers your own urban farming oasis with a fully irrigated lawn, vegetable beds, and a chicken coop with an enclosed run. Enjoy ultimate privacy in the fully fenced yard, complete with a covered hot tub—ideal for year-round relaxation. The main floor includes two bedrooms, a cozy den adjacent to a separate, sun-drenched office, a full bathroom, a powder room, and laundry area. Upstairs, retreat to the luxurious primary suite with a walk-in closet, a spa-like ensuite, and walkout access to a private deck. Downstairs, you’ll find a private guest or in-law suite with kitchen and 3-piece bath—ideal for mature kids or extended family—as well as ample basement storage. (id:37104)
Property Details
|
MLS® Number
|
1012218 |
|
Property Type
|
Single Family |
|
Neigbourhood
|
Courtenay City |
|
Features
|
Central Location, Other |
|
Parking Space Total
|
3 |
|
Plan
|
Vip6420 |
|
Structure
|
Workshop |
Building
|
Bathroom Total
|
4 |
|
Bedrooms Total
|
4 |
|
Cooling Type
|
Central Air Conditioning |
|
Fireplace Present
|
No |
|
Heating Fuel
|
Electric |
|
Heating Type
|
Forced Air, Heat Pump |
|
Size Interior
|
2639 Sqft |
|
Total Finished Area
|
2132 Sqft |
|
Type
|
House |
Parking
Land
|
Acreage
|
No |
|
Size Irregular
|
7405 |
|
Size Total
|
7405 Sqft |
|
Size Total Text
|
7405 Sqft |
|
Zoning Description
|
R-ssmuh |
|
Zoning Type
|
Residential |
Rooms
| Level |
Type |
Length |
Width |
Dimensions |
|
Second Level |
Bathroom |
|
|
15'1 x 9'3 |
|
Second Level |
Primary Bedroom |
|
|
10'11 x 16'3 |
|
Main Level |
Bathroom |
|
|
5'0 x 3'0 |
|
Main Level |
Laundry Room |
|
|
6'6 x 5'4 |
|
Main Level |
Bathroom |
|
|
8'1 x 9'4 |
|
Main Level |
Bedroom |
|
|
9'2 x 9'4 |
|
Main Level |
Bedroom |
|
|
11'7 x 9'0 |
|
Main Level |
Den |
|
|
9'11 x 9'1 |
|
Main Level |
Office |
|
|
5'5 x 7'6 |
|
Main Level |
Entrance |
|
|
5'5 x 4'2 |
|
Main Level |
Kitchen |
|
|
16'8 x 13'6 |
|
Main Level |
Dining Room |
|
|
9'11 x 12'10 |
|
Main Level |
Living Room |
|
|
13'2 x 11'9 |
https://www.realtor.ca/real-estate/28786831/332-2nd-st-courtenay-courtenay-city

