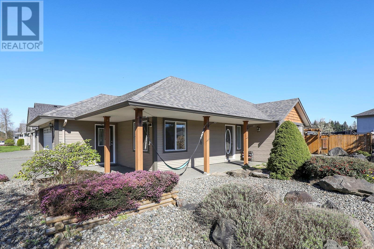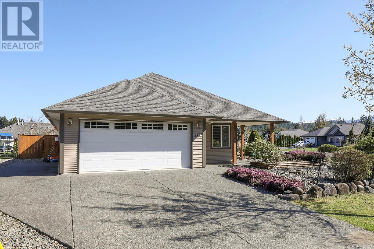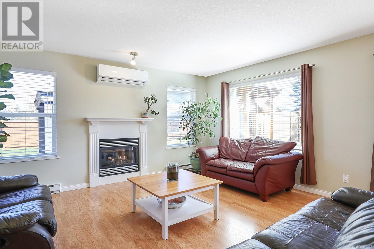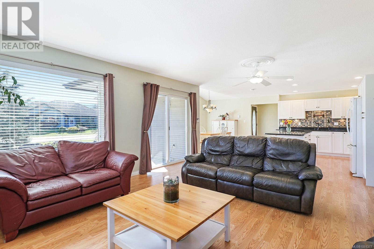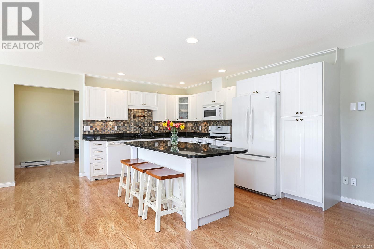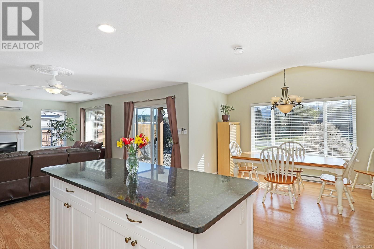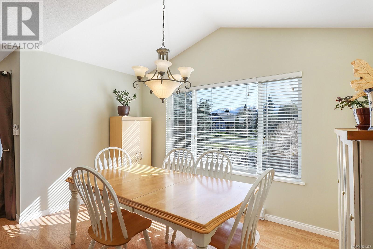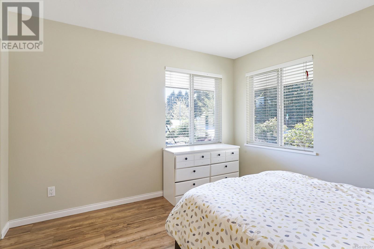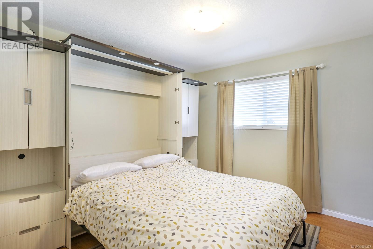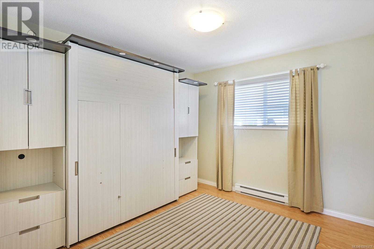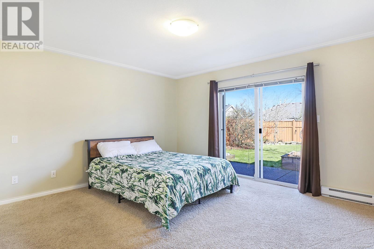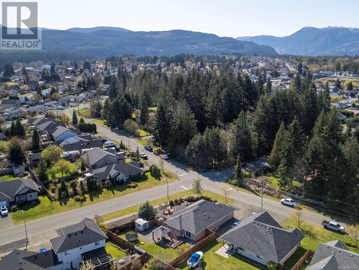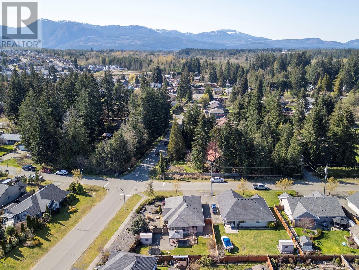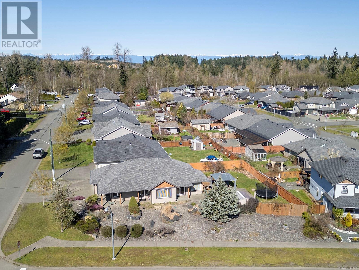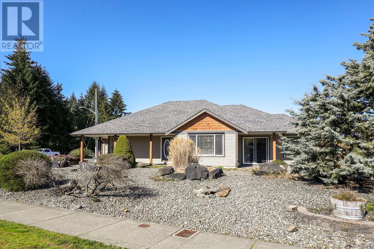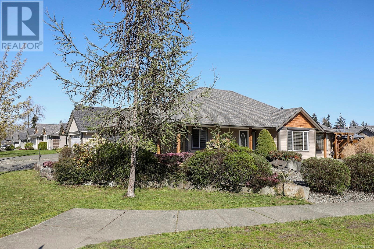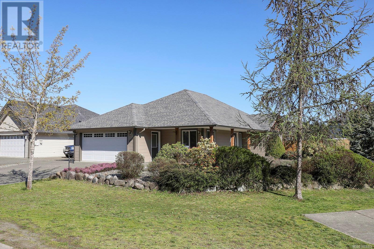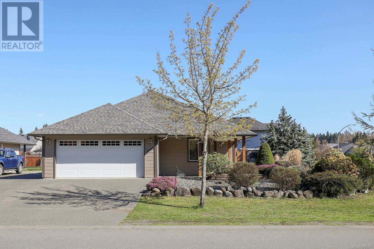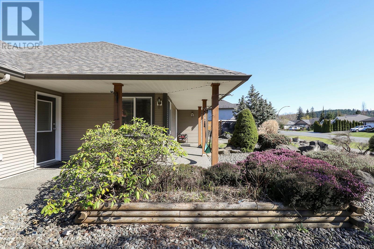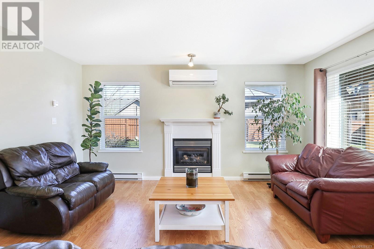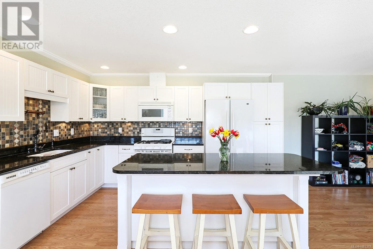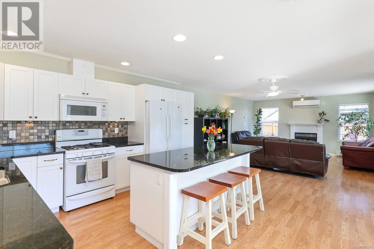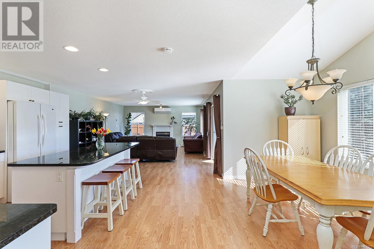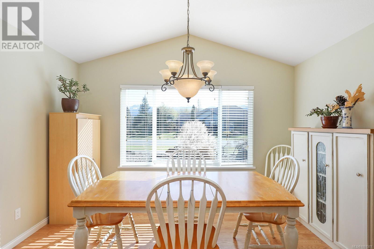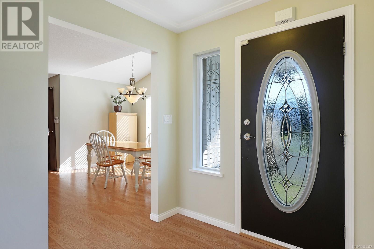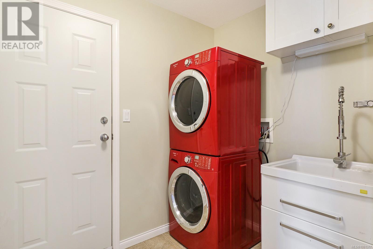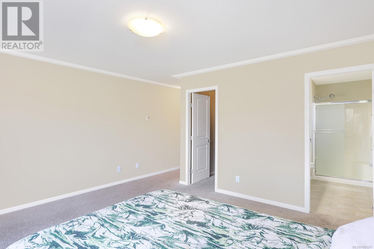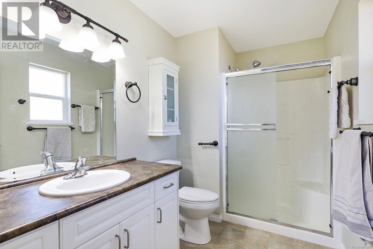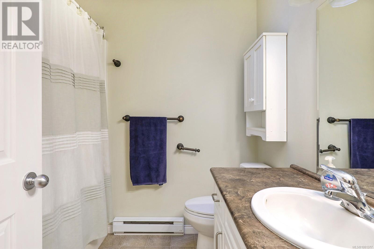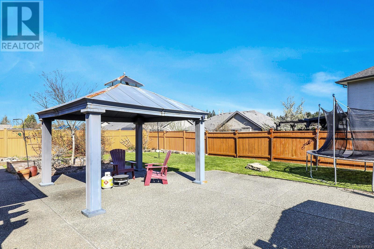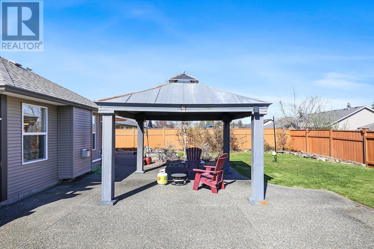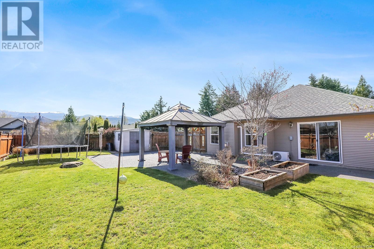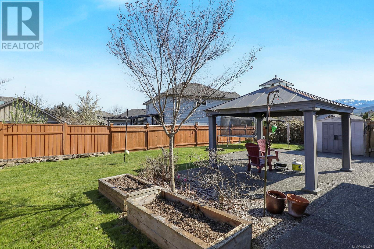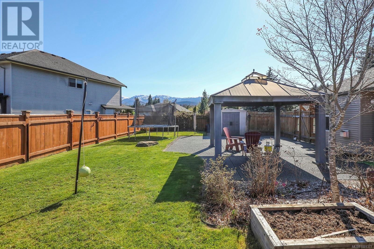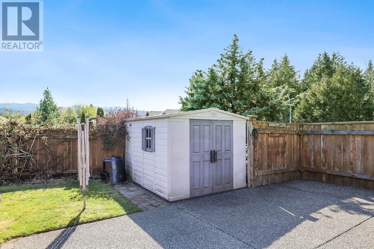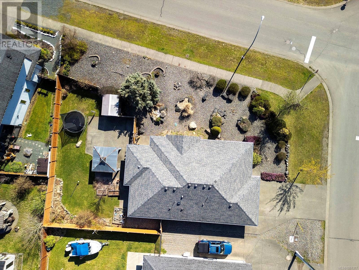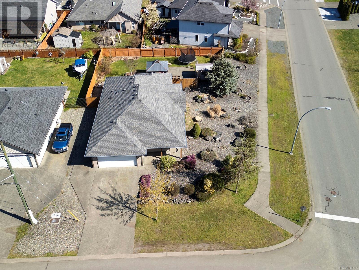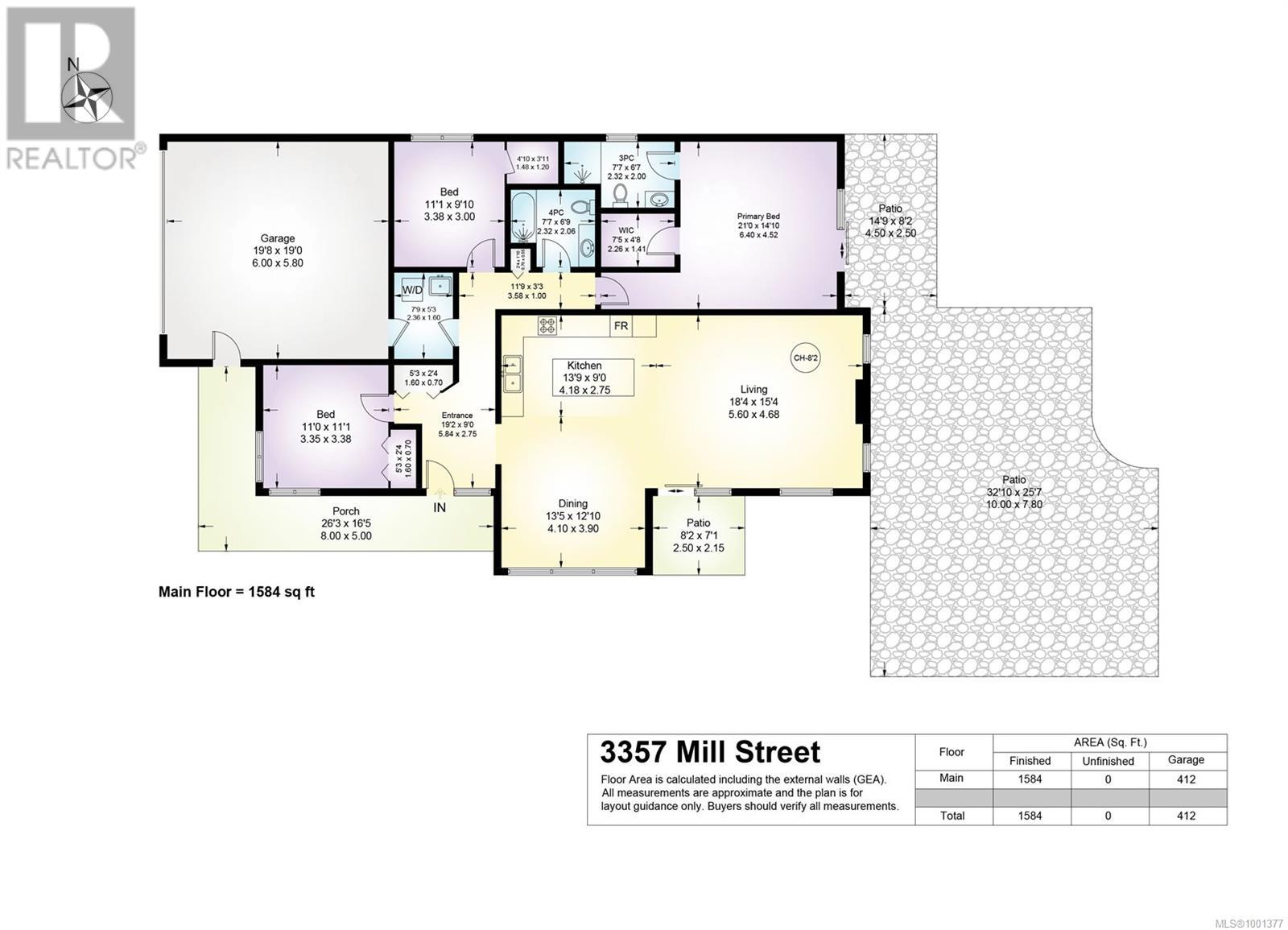3 Bedroom
2 Bathroom
1584 sqft
Fireplace
Wall Unit
Baseboard Heaters, Heat Pump
$895,000
Whether you're searching for an ideal family home with a backyard made for entertaining or looking to downsize to easy one-level living, with room for your RV or boat, this 1,584 sq ft rancher with a double garage checks all the boxes. This 3-bedroom home is just steps from scenic walking trails and a short stroll to the vibrant downtown. Inside, you’ll find a bright, open-concept layout that is perfect for everyday living & welcoming guests. Vaulted ceilings & large windows in the dining room bring in natural light & mountain views. The spacious primary bedroom features a walk-in closet & 3-piece ensuite, creating a peaceful retreat. Outside, the fully fenced, low-maintenance yard is the perfect setting for relaxing or hosting friends & family. Additional highlights include a 200-amp panel upgrade, heat pump, & EV charger. This home combines practical features with lifestyle perks, making it a standout choice in Cumberland. For more information, please contact Ronni Lister at 250-702-7252 or ronnilister.com (id:37104)
Property Details
|
MLS® Number
|
1001377 |
|
Property Type
|
Single Family |
|
Neigbourhood
|
Cumberland |
|
Features
|
Central Location, Level Lot, Corner Site, Other |
|
Parking Space Total
|
4 |
|
Plan
|
Vip80828 |
|
Structure
|
Shed |
|
View Type
|
Mountain View |
Building
|
Bathroom Total
|
2 |
|
Bedrooms Total
|
3 |
|
Constructed Date
|
2006 |
|
Cooling Type
|
Wall Unit |
|
Fireplace Present
|
Yes |
|
Fireplace Total
|
1 |
|
Heating Fuel
|
Electric |
|
Heating Type
|
Baseboard Heaters, Heat Pump |
|
Size Interior
|
1584 Sqft |
|
Total Finished Area
|
1584 Sqft |
|
Type
|
House |
Land
|
Access Type
|
Road Access |
|
Acreage
|
No |
|
Size Irregular
|
10454 |
|
Size Total
|
10454 Sqft |
|
Size Total Text
|
10454 Sqft |
|
Zoning Description
|
R-2 |
|
Zoning Type
|
Residential |
Rooms
| Level |
Type |
Length |
Width |
Dimensions |
|
Main Level |
Living Room |
|
|
18'4 x 15'4 |
|
Main Level |
Kitchen |
|
9 ft |
Measurements not available x 9 ft |
|
Main Level |
Dining Room |
|
|
13'5 x 12'10 |
|
Main Level |
Ensuite |
|
|
3-Piece |
|
Main Level |
Primary Bedroom |
21 ft |
|
21 ft x Measurements not available |
|
Main Level |
Bathroom |
|
|
4-Piece |
|
Main Level |
Bedroom |
|
|
11'1 x 9'10 |
|
Main Level |
Laundry Room |
|
|
7'9 x 5'3 |
|
Main Level |
Bedroom |
11 ft |
|
11 ft x Measurements not available |
|
Main Level |
Entrance |
|
9 ft |
Measurements not available x 9 ft |
https://www.realtor.ca/real-estate/28388484/3357-mill-st-cumberland-cumberland

