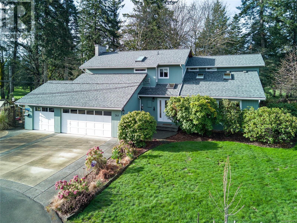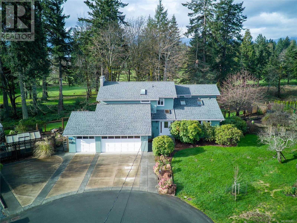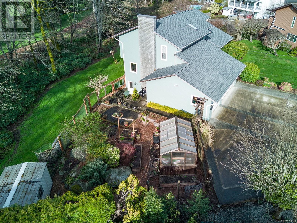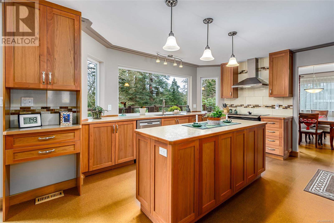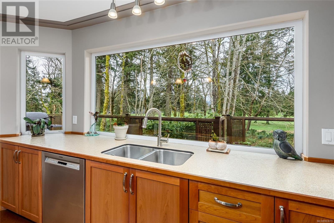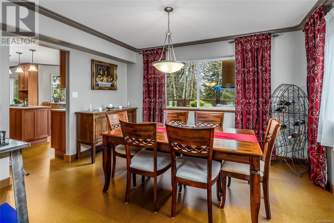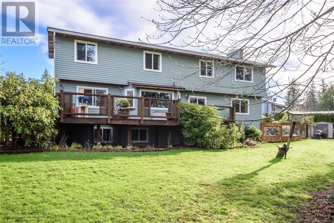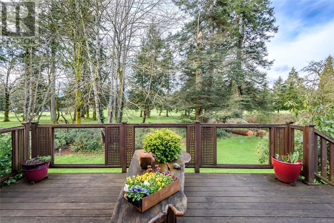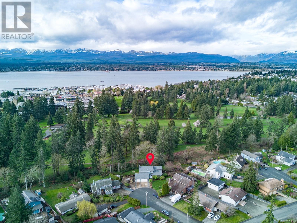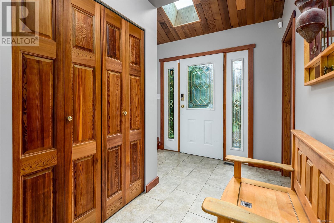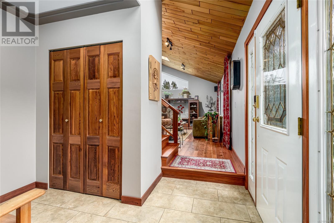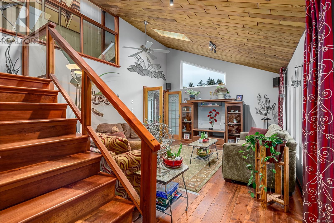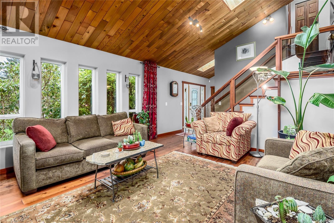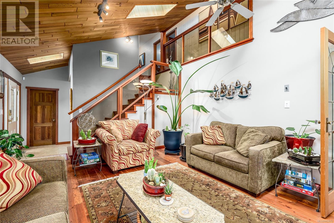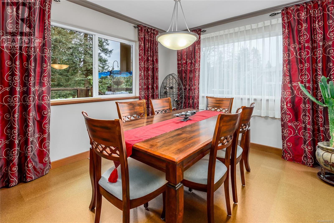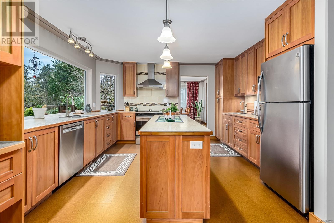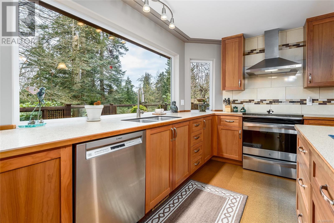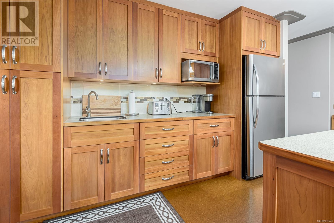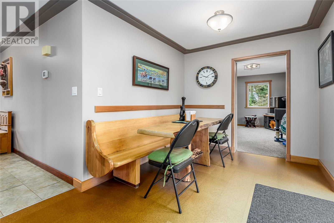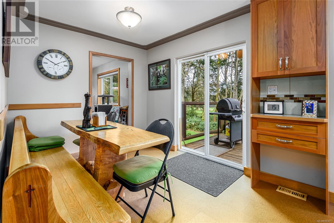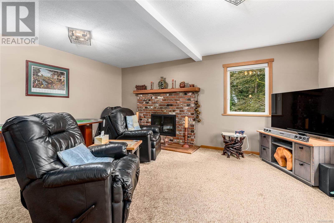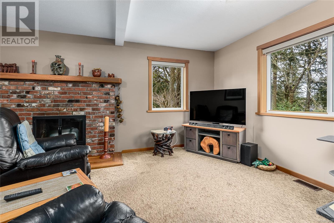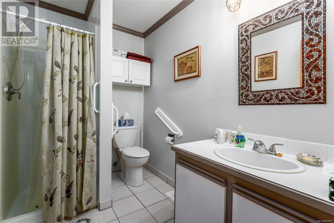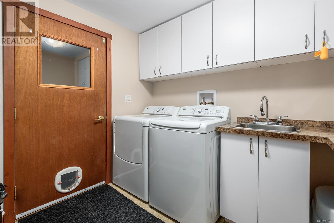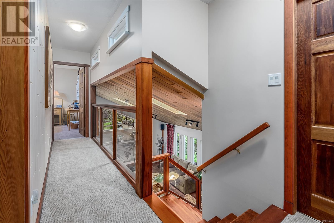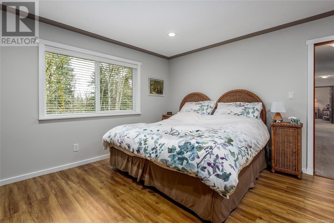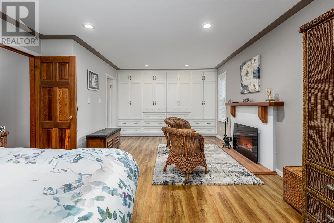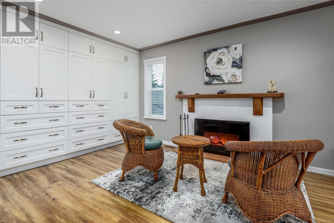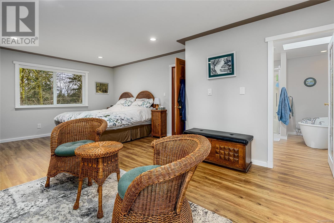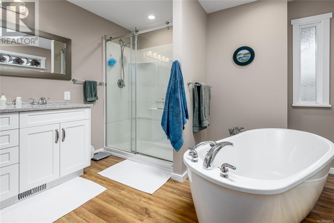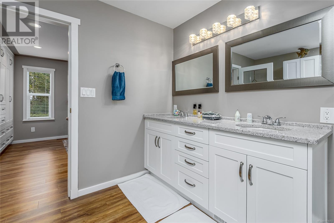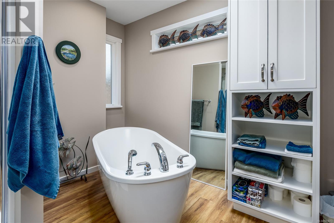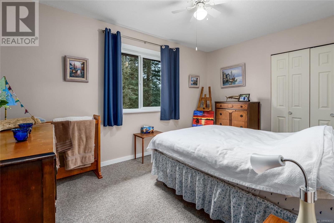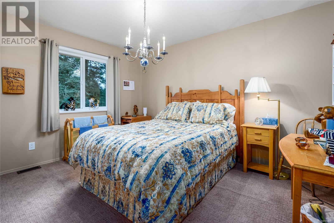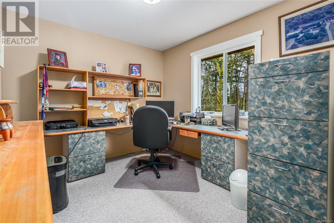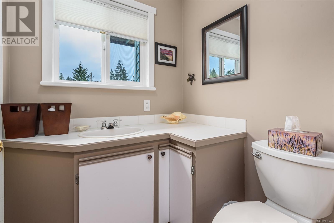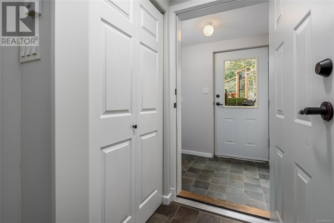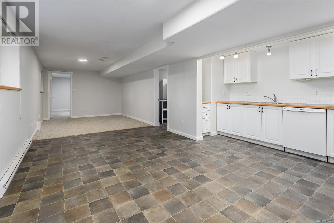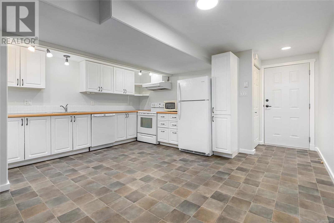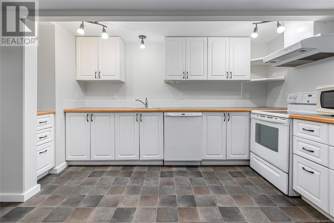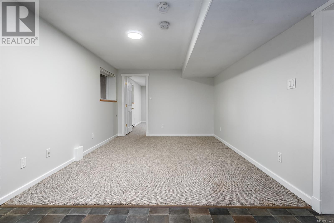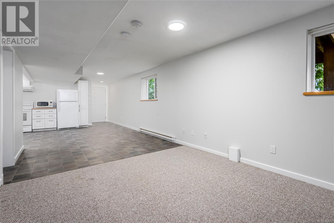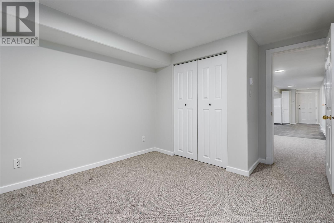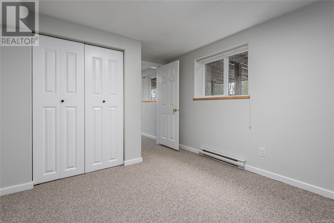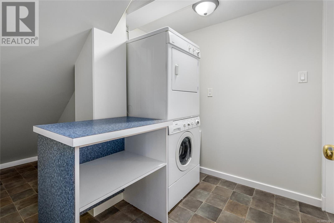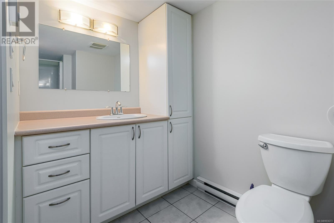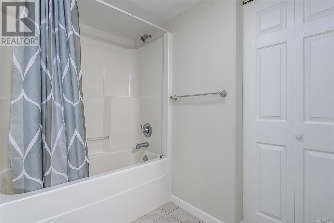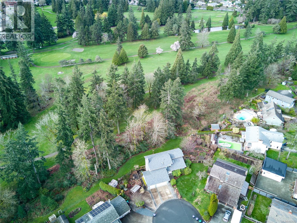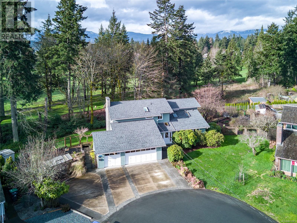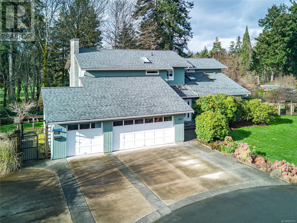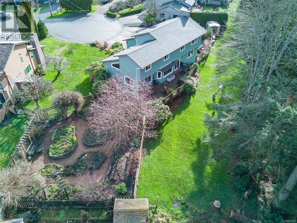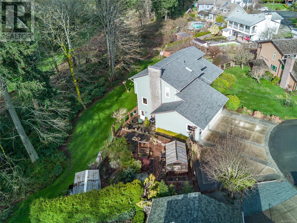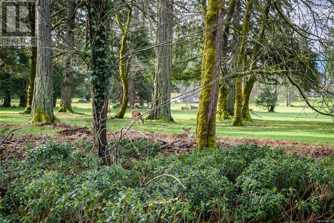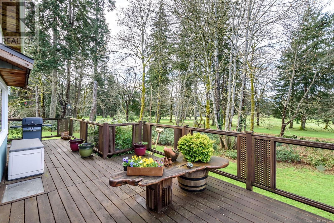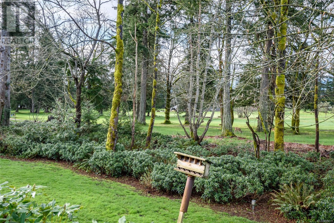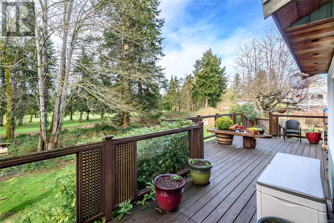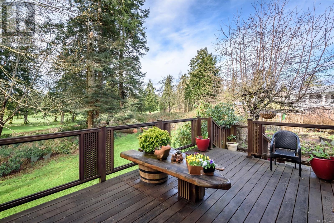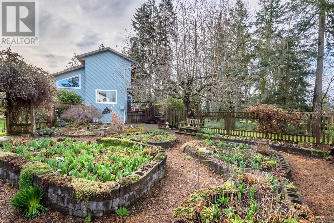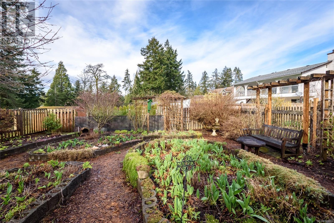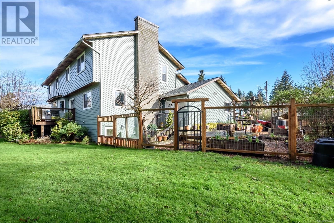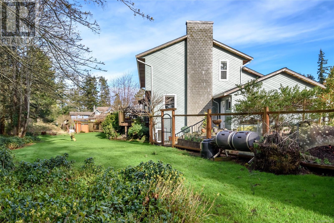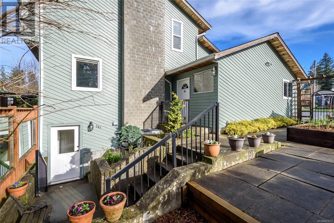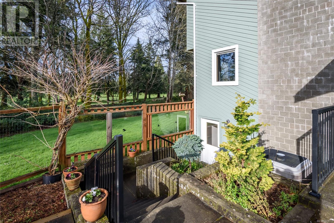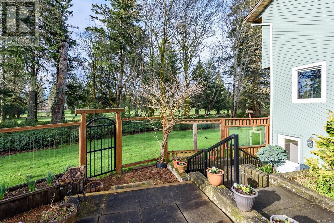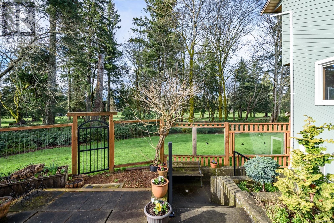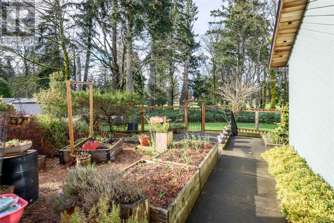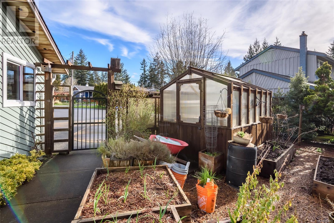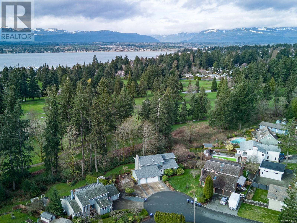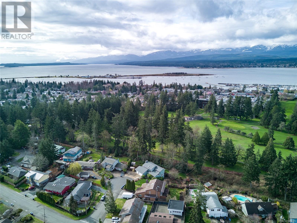5 Bedroom
4 Bathroom
3740 sqft
Westcoast
Fireplace
Air Conditioned
Forced Air, Heat Pump
$1,399,000
Outstanding 4 bdrm/3 bath family home situated on an amazing .27 acre cul-de-sac lot backing onto the Comox Golf Course! This home offers 3740 sf in total with a separate & legal one bdrm suite on the lower level (approx. 849 sf), perfectly suited for extended family living or bonus rental income, a rarity indeed! Main floor with formal living/dining room, the updated kitchen is gorgeous with cherry cabinets, center island, cork flooring, custom breakfast nook & lovely views to golf course. Spacious family room off kitchen & downstairs rec room/wine storage. All 4 bdrms upstairs, the primary suite is fabulous with custom built-ins, electric fireplace & stunning 5-pce ensuite. Extras include brand new roof, exterior painting 2024, triple car garage, heat pump, 2 hot water tanks & beautiful gardens with water feature, greenhouse & garden beds. This location is superb, just a few minutes’ walk to all the amenities of downtown Comox. A home & property such as this is a golden opportunity, don’t let it pass you by! (id:37104)
Property Details
|
MLS® Number
|
993673 |
|
Property Type
|
Single Family |
|
Neigbourhood
|
Comox (Town of) |
|
Features
|
Central Location, Cul-de-sac, Level Lot, Other, Golf Course/parkland, Marine Oriented |
|
Parking Space Total
|
4 |
|
Structure
|
Greenhouse |
Building
|
Bathroom Total
|
4 |
|
Bedrooms Total
|
5 |
|
Architectural Style
|
Westcoast |
|
Constructed Date
|
1986 |
|
Cooling Type
|
Air Conditioned |
|
Fireplace Present
|
Yes |
|
Fireplace Total
|
2 |
|
Heating Fuel
|
Electric |
|
Heating Type
|
Forced Air, Heat Pump |
|
Size Interior
|
3740 Sqft |
|
Total Finished Area
|
3740 Sqft |
|
Type
|
House |
Land
|
Acreage
|
No |
|
Size Irregular
|
11761 |
|
Size Total
|
11761 Sqft |
|
Size Total Text
|
11761 Sqft |
|
Zoning Description
|
R1.0 |
|
Zoning Type
|
Residential |
Rooms
| Level |
Type |
Length |
Width |
Dimensions |
|
Second Level |
Primary Bedroom |
|
|
23'7 x 13'11 |
|
Second Level |
Bedroom |
|
|
9'4 x 13'0 |
|
Second Level |
Bedroom |
|
|
12'7 x 10'3 |
|
Second Level |
Bedroom |
|
|
9'4 x 13'4 |
|
Second Level |
Ensuite |
|
|
5-Piece |
|
Second Level |
Bathroom |
|
|
4-Piece |
|
Lower Level |
Utility Room |
|
|
10'0 x 8'5 |
|
Lower Level |
Recreation Room |
|
|
12'9 x 19'7 |
|
Lower Level |
Living Room |
|
|
10'9 x 11'11 |
|
Lower Level |
Laundry Room |
|
|
7'0 x 6'7 |
|
Lower Level |
Kitchen |
|
|
15'6 x 22'3 |
|
Lower Level |
Bedroom |
|
|
10'8 x 13'5 |
|
Lower Level |
Bathroom |
|
|
4-Piece |
|
Lower Level |
Recreation Room |
|
|
12'9 x 19'7 |
|
Main Level |
Living Room |
|
|
13'5 x 19'8 |
|
Main Level |
Laundry Room |
|
|
9'11 x 8'7 |
|
Main Level |
Kitchen |
|
|
13'9 x 15'11 |
|
Main Level |
Dining Room |
|
|
11'3 x 13'1 |
|
Main Level |
Den |
|
|
17'1 x 15'1 |
|
Main Level |
Dining Nook |
|
|
8'4 x 8'11 |
|
Main Level |
Bathroom |
|
|
3-Piece |
https://www.realtor.ca/real-estate/28097265/341-fairway-crt-comox-comox-town-of

