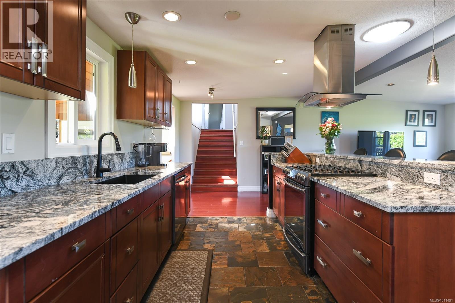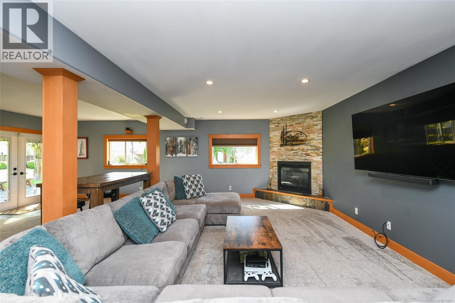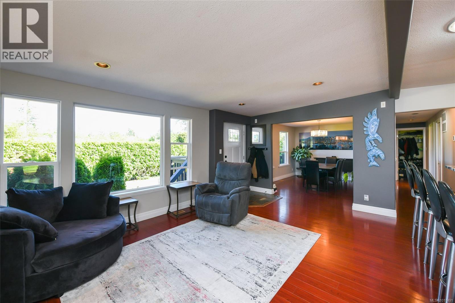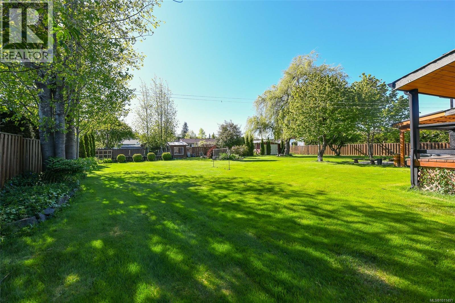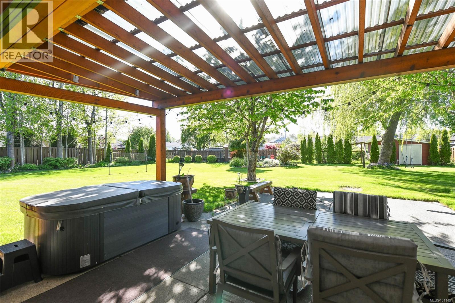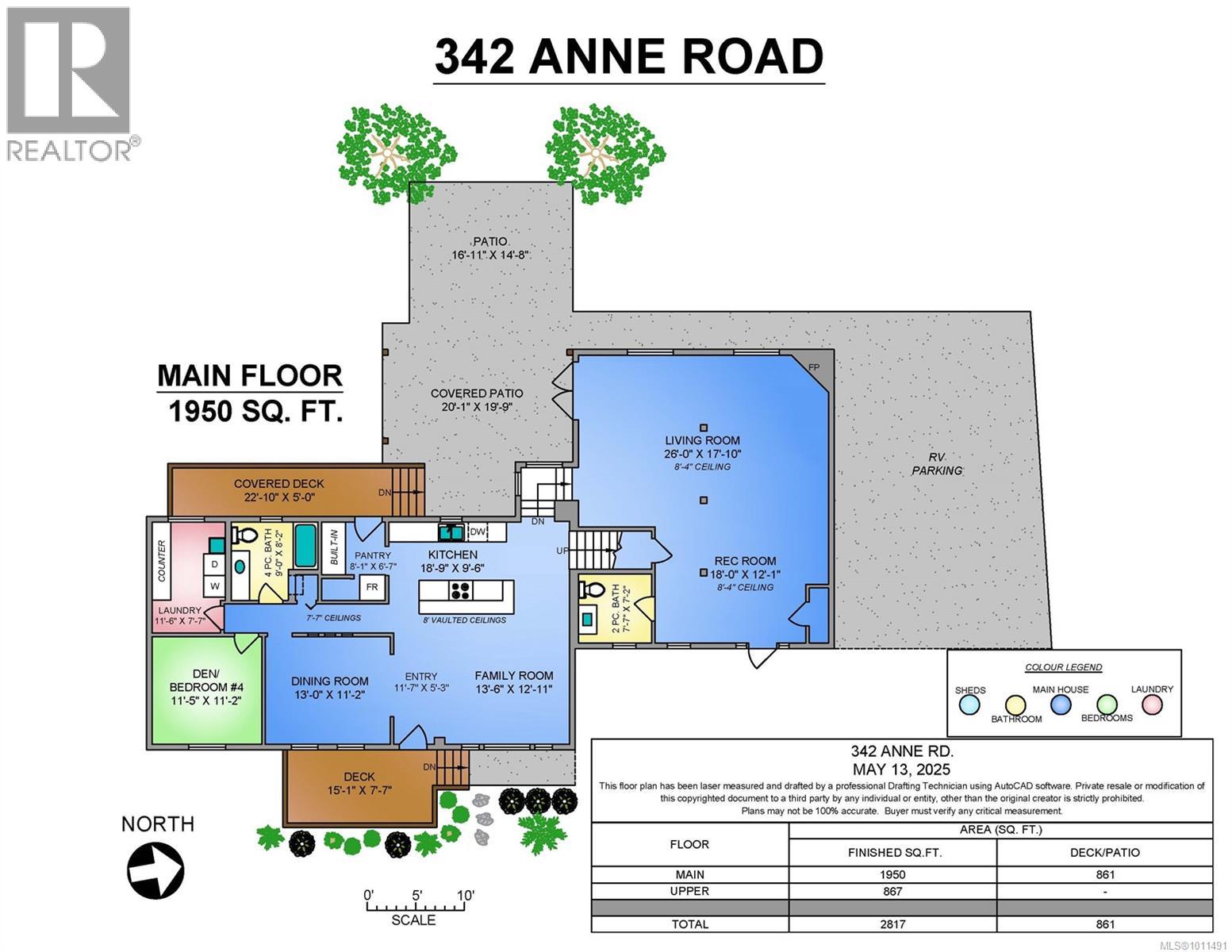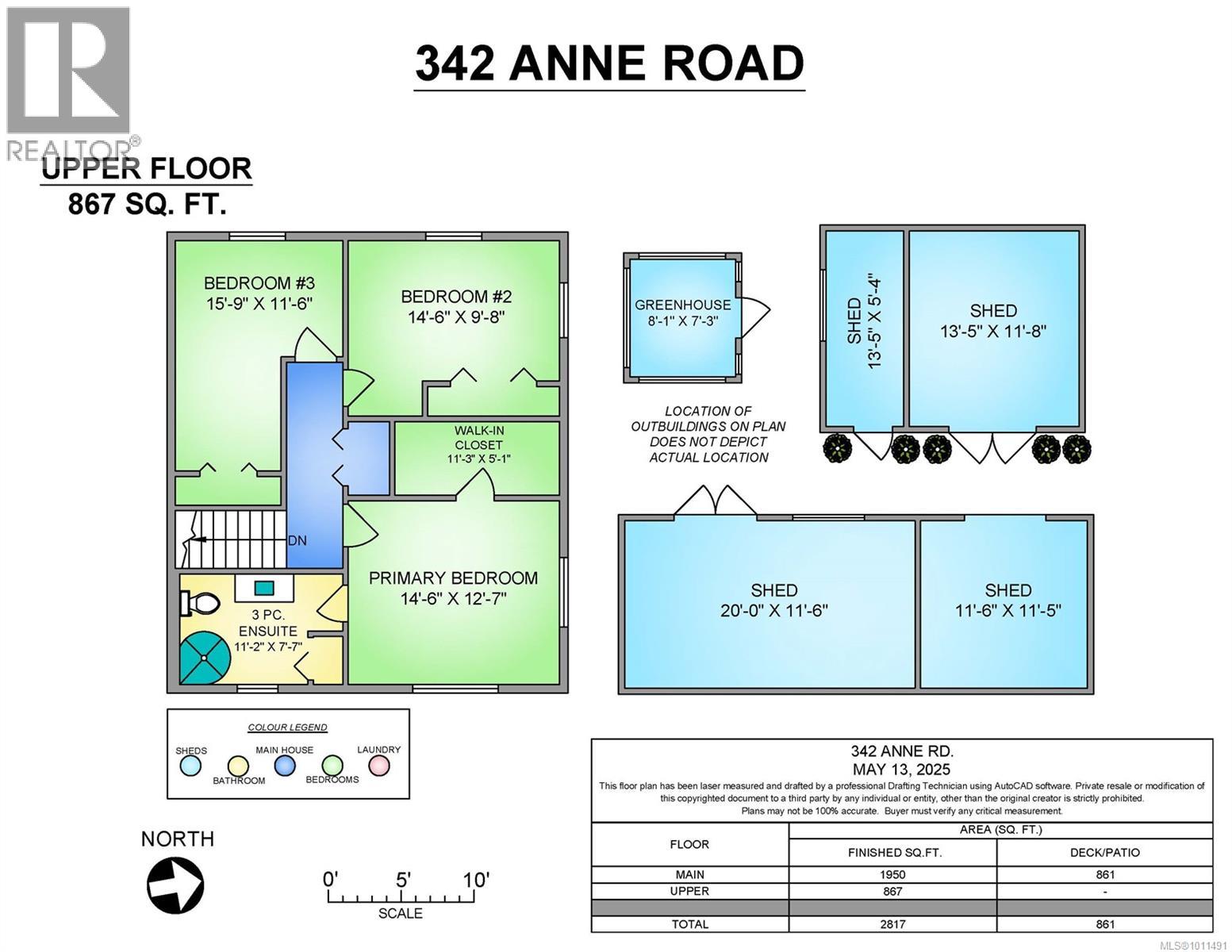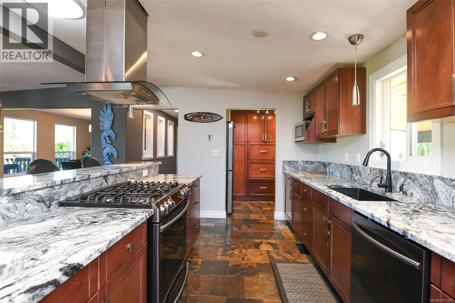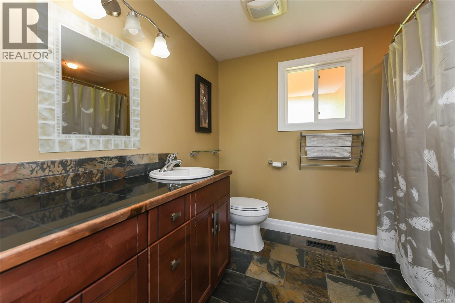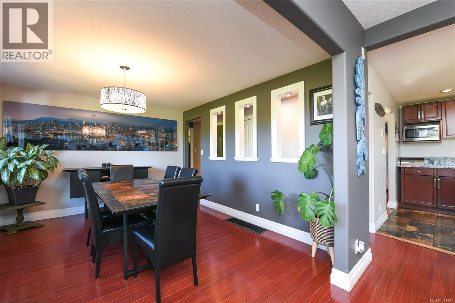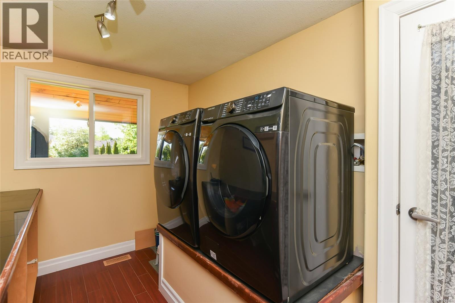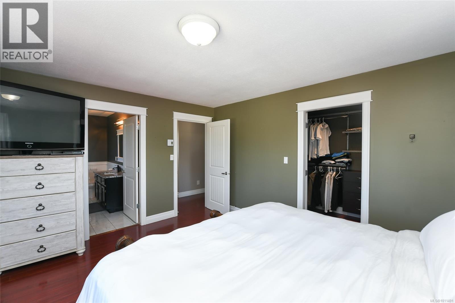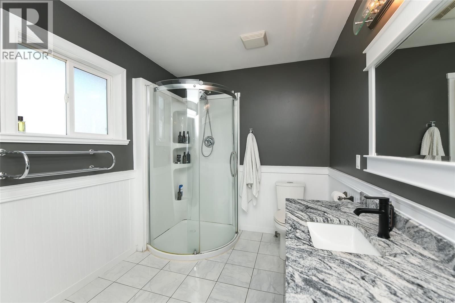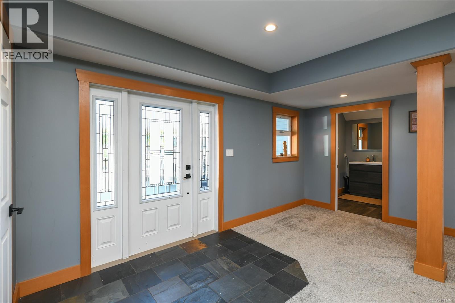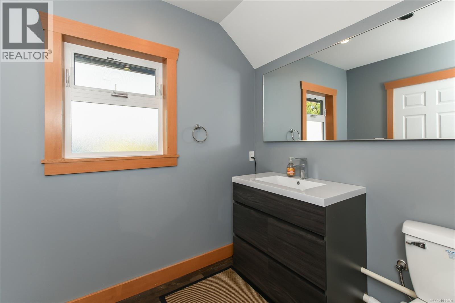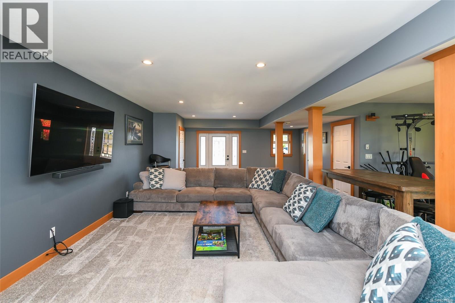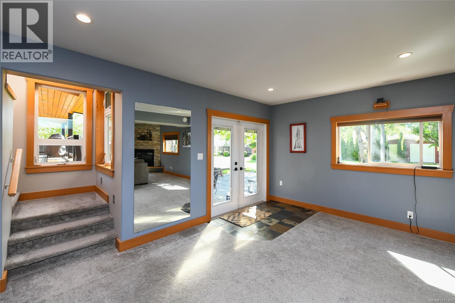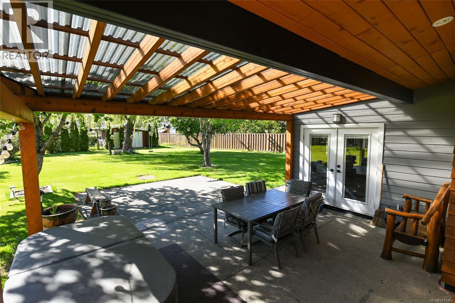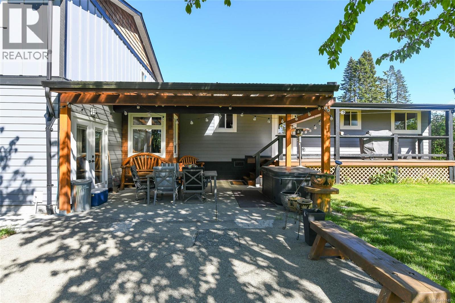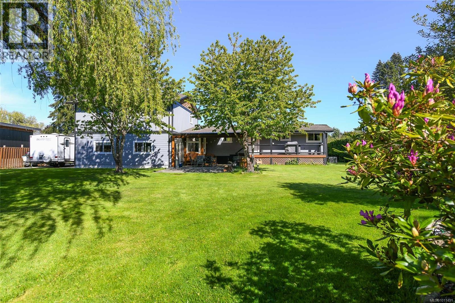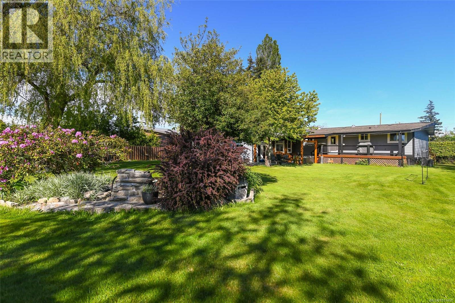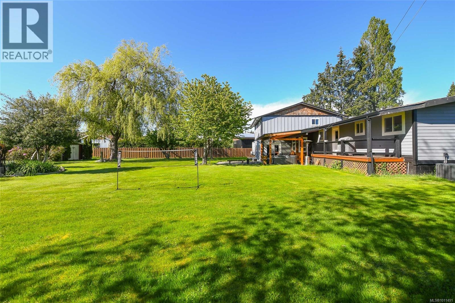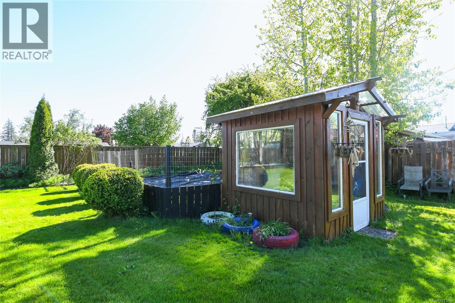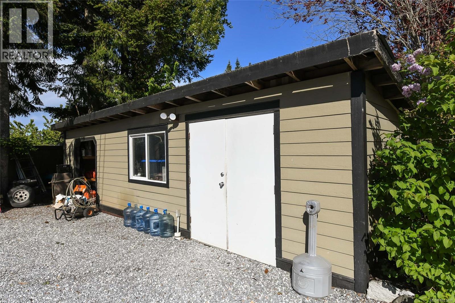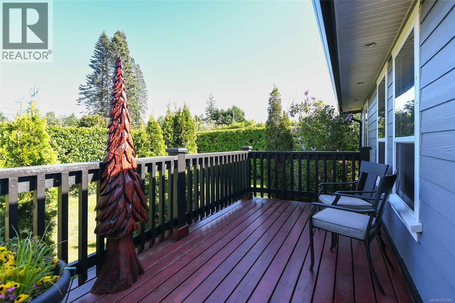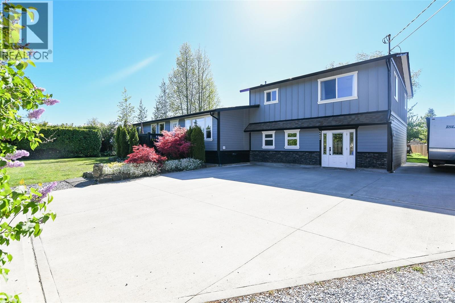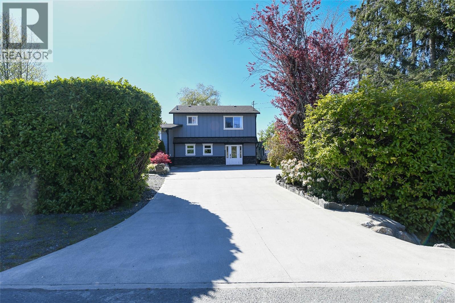4 Bedroom
3 Bathroom
2817 sqft
Fireplace
Air Conditioned
Forced Air, Heat Pump
$799,800
Discover this beautifully renovated 4-bed, 3-bath family home on over half an acre of sunny, level land. This 2,817 sq ft home, originally built in 1974, boasts a new roof, updated hardie board siding, vinyl windows, and a modern heating system. The stylish kitchen features quartz countertops and heated tile floors. The finished garage provides bonus living space, complete with a cozy natural gas fireplace and a 2-piece bath. The primary bedroom offers a large walk-in closet and 3-piece ensuite. The main level includes a den or 4th bedroom with a 4-piece bath featuring heated floors. Outside, enjoy lush gardens, a fenced garden area, a water feature, and a swing under a weeping willow tree. Two sheds offer plenty of storage, and there’s ample parking, including space for an RV/boat. Located near schools, shopping, golf, and highways, this home offers peace with convenience. (id:37104)
Property Details
|
MLS® Number
|
1011491 |
|
Property Type
|
Single Family |
|
Neigbourhood
|
Campbell River West |
|
Features
|
Central Location, Southern Exposure, Other |
|
Parking Space Total
|
6 |
|
Structure
|
Greenhouse, Shed, Patio(s) |
Building
|
Bathroom Total
|
3 |
|
Bedrooms Total
|
4 |
|
Constructed Date
|
1974 |
|
Cooling Type
|
Air Conditioned |
|
Fireplace Present
|
Yes |
|
Fireplace Total
|
1 |
|
Heating Fuel
|
Natural Gas |
|
Heating Type
|
Forced Air, Heat Pump |
|
Size Interior
|
2817 Sqft |
|
Total Finished Area
|
2817 Sqft |
|
Type
|
House |
Land
|
Access Type
|
Road Access |
|
Acreage
|
No |
|
Size Irregular
|
0.55 |
|
Size Total
|
0.55 Ac |
|
Size Total Text
|
0.55 Ac |
|
Zoning Description
|
Rm-2 |
|
Zoning Type
|
Residential |
Rooms
| Level |
Type |
Length |
Width |
Dimensions |
|
Second Level |
Ensuite |
|
|
3-Piece |
|
Second Level |
Bedroom |
|
|
15'9 x 11'6 |
|
Second Level |
Bedroom |
|
|
14'6 x 9'8 |
|
Second Level |
Primary Bedroom |
|
|
14'6 x 12'7 |
|
Main Level |
Storage |
|
|
13'5 x 5'4 |
|
Main Level |
Storage |
|
|
13'5 x 11'8 |
|
Main Level |
Storage |
|
|
11'6 x 11'5 |
|
Main Level |
Storage |
|
|
20'0 x 11'6 |
|
Main Level |
Patio |
|
|
16'11 x 14'8 |
|
Main Level |
Patio |
|
|
20'1 x 19'9 |
|
Main Level |
Bathroom |
|
|
2-Piece |
|
Main Level |
Recreation Room |
|
|
18'0 x 12'1 |
|
Main Level |
Living Room |
|
|
26'0 x 17'10 |
|
Main Level |
Kitchen |
|
|
18'9 x 9'6 |
|
Main Level |
Pantry |
|
|
8'1 x 6'7 |
|
Main Level |
Bathroom |
|
|
4-Piece |
|
Main Level |
Laundry Room |
|
|
11'6 x 7'7 |
|
Main Level |
Bedroom |
|
|
11'5 x 11'2 |
|
Main Level |
Dining Room |
|
|
13'0 x 11'2 |
|
Main Level |
Family Room |
|
|
13'6 x 12'11 |
|
Main Level |
Entrance |
|
|
11'7 x 5'3 |
https://www.realtor.ca/real-estate/28763619/342-anne-rd-campbell-river-campbell-river-west

