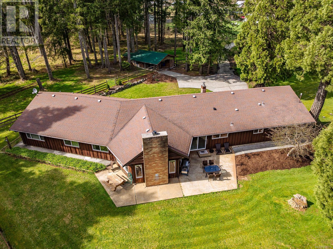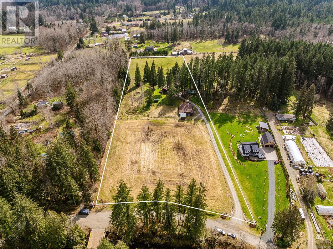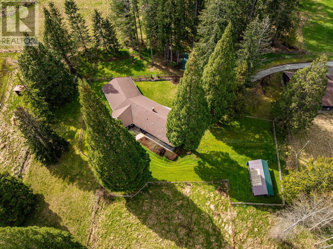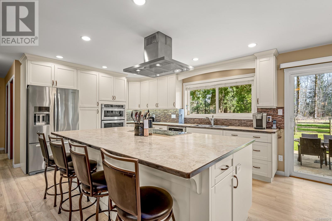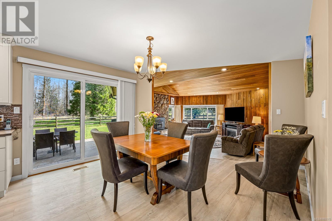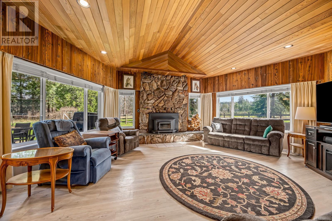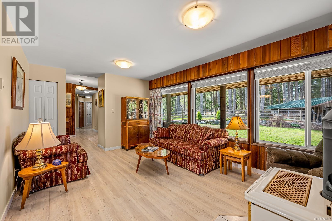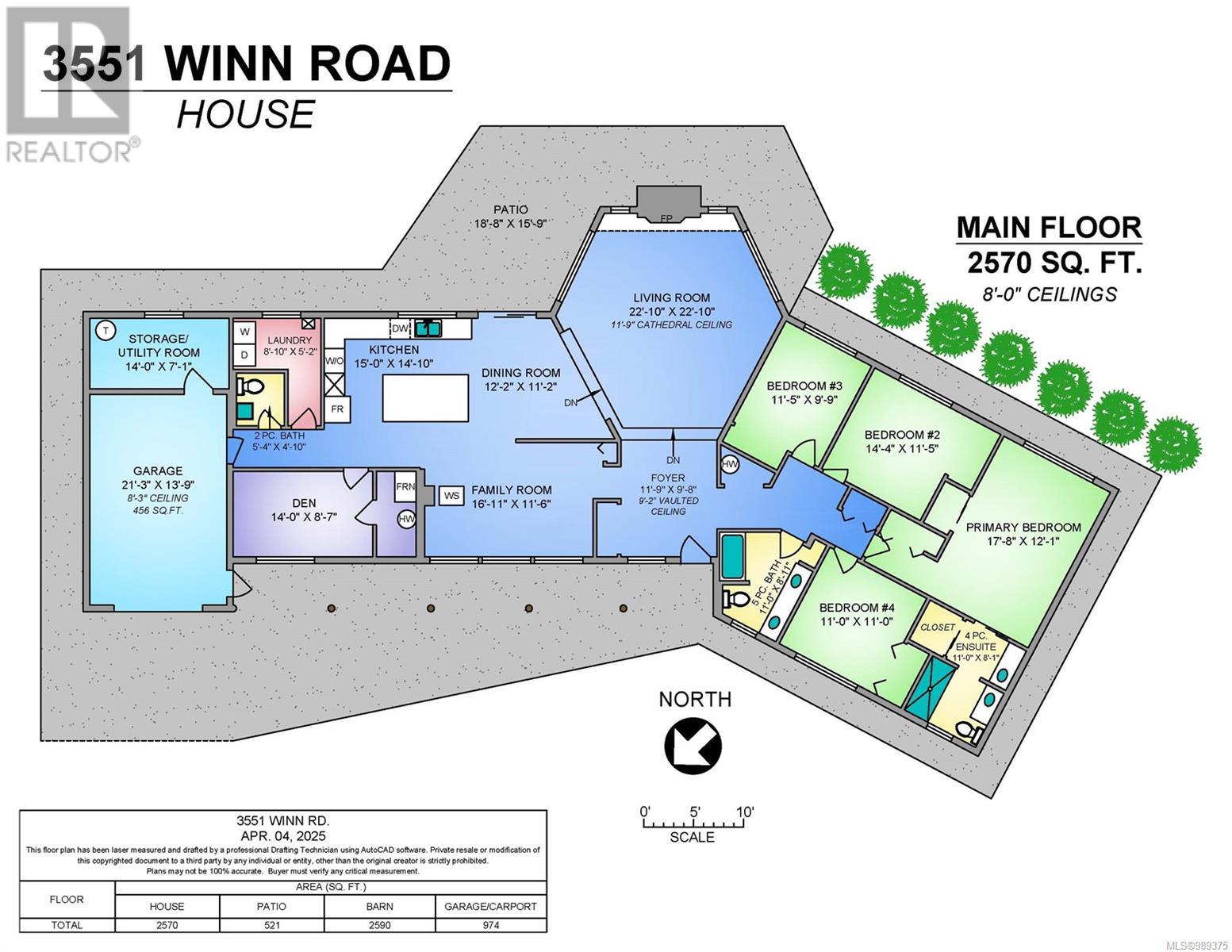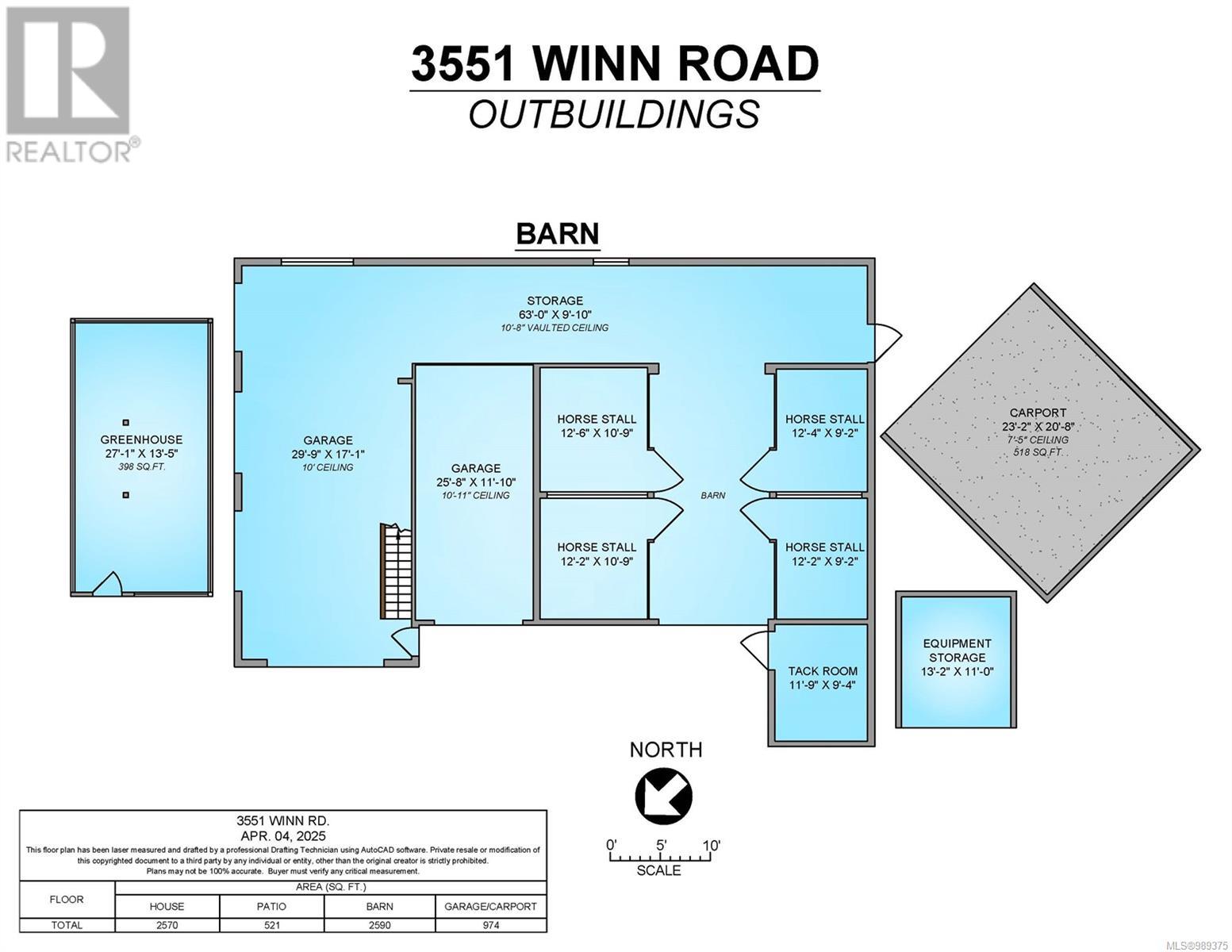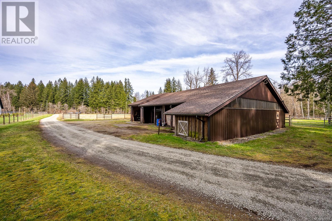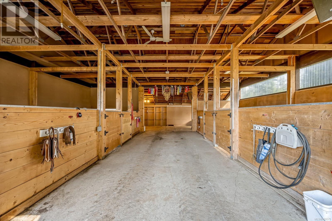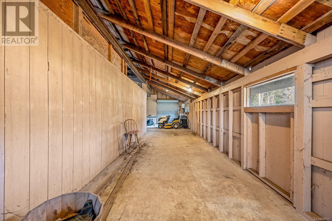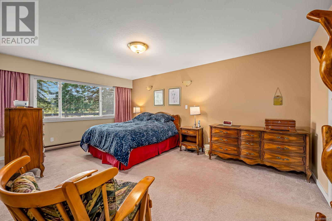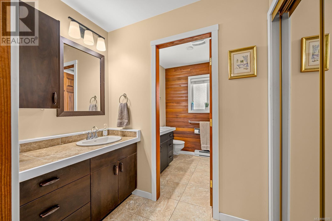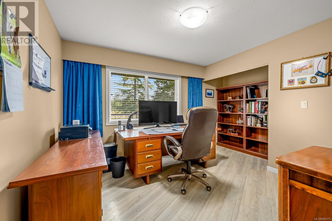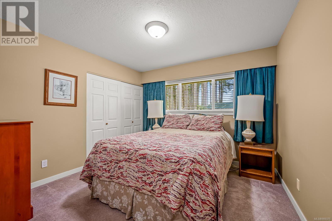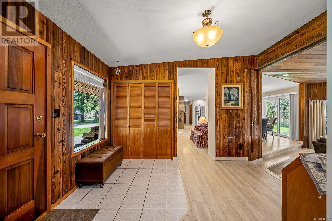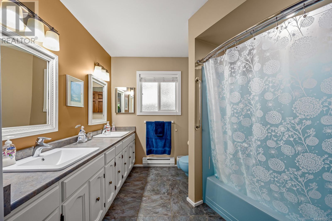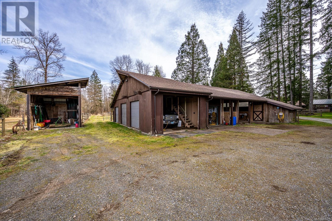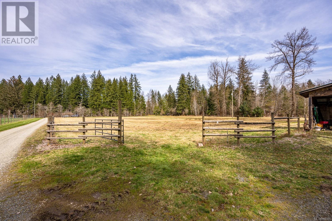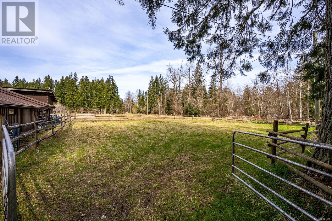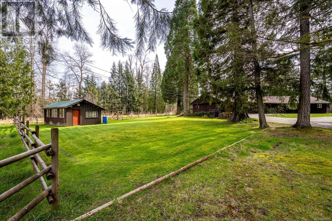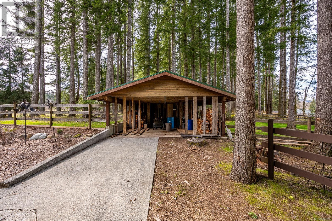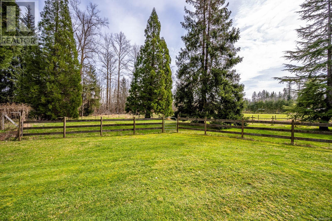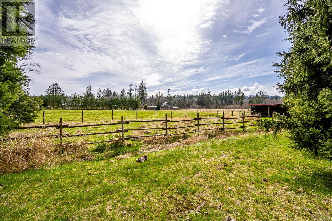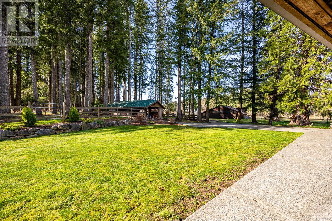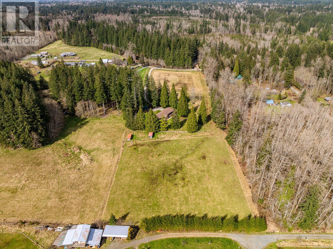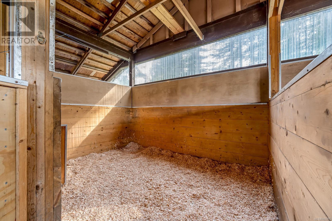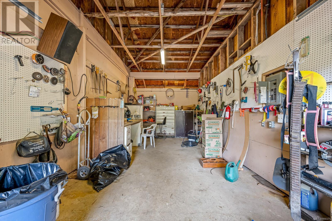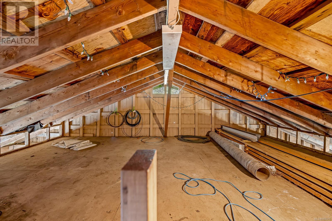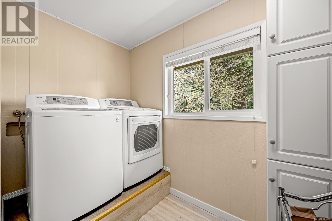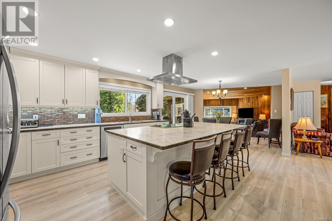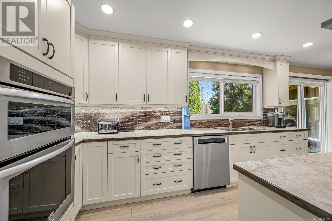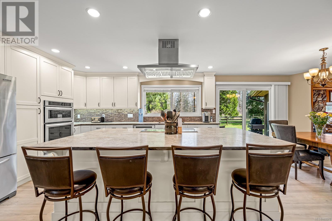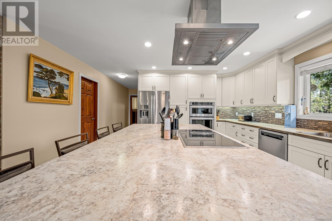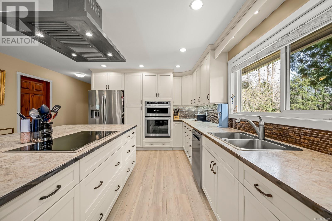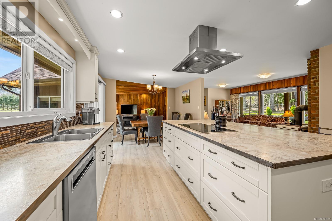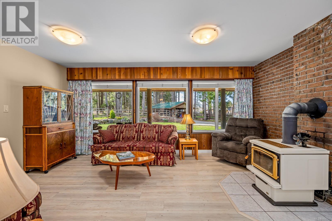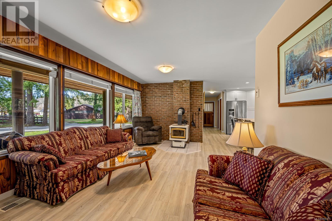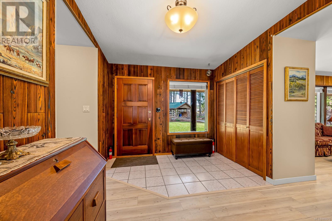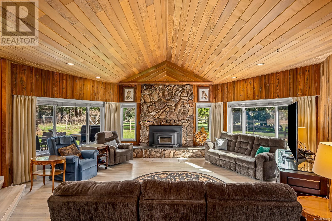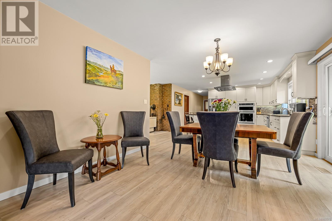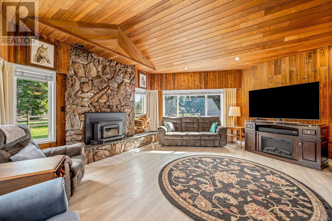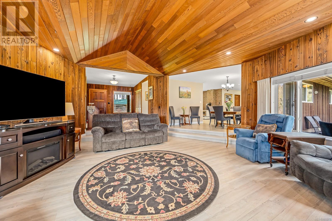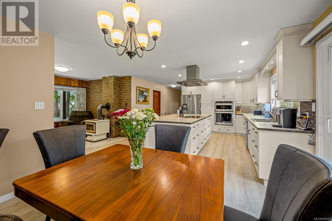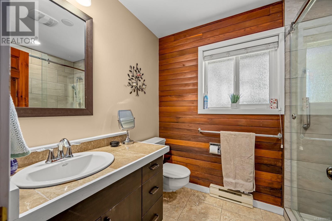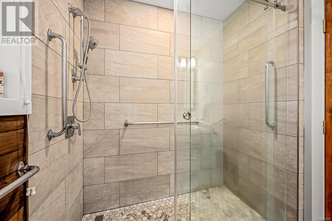4 Bedroom
3 Bathroom
2570 sqft
Fireplace
None
Baseboard Heaters, Forced Air
Acreage
$1,550,000
A true equestrian’s dream awaits on this beautifully laid-out 7.9-acre property, just steps from the scenic Tsolum River. This 2,570 sq/ft 4bdr + den rancher offers comfortable, open-concept living, but it’s the outdoor amenities that make it truly special. Horse lovers will appreciate the large 4-stall barn complete with hay storage and loft and a tack room, two loafing sheds, and cross-fenced pastures designed for ease of rotation and animal care. The fully fenced property ensures security and peace of mind. There’s a large workshop with space for tools or trailers. A woodshed, and a greenhouse for your gardening needs. Surrounded by forest for privacy and serenity, this property offers direct access to nature and endless riding opportunities on the Whitespot Trail. Whether you're a seasoned rider, hobby farmer, or just starting your equine journey, this turn-key setup delivers everything you need to live your horse lifestyle to the fullest. Saddle up—your acreage sanctuary is ready. Listed by Courtney & Anglin - The Name Friends Recommend! (id:37104)
Property Details
|
MLS® Number
|
989375 |
|
Property Type
|
Single Family |
|
Neigbourhood
|
Merville Black Creek |
|
Features
|
Acreage, Private Setting, Southern Exposure, Other |
|
Parking Space Total
|
6 |
|
Plan
|
Vip1818 |
|
Structure
|
Barn, Greenhouse, Shed, Patio(s) |
Building
|
Bathroom Total
|
3 |
|
Bedrooms Total
|
4 |
|
Constructed Date
|
1975 |
|
Cooling Type
|
None |
|
Fireplace Present
|
Yes |
|
Fireplace Total
|
2 |
|
Heating Fuel
|
Electric |
|
Heating Type
|
Baseboard Heaters, Forced Air |
|
Size Interior
|
2570 Sqft |
|
Total Finished Area
|
2570 Sqft |
|
Type
|
House |
Land
|
Acreage
|
Yes |
|
Size Irregular
|
7.92 |
|
Size Total
|
7.92 Ac |
|
Size Total Text
|
7.92 Ac |
|
Zoning Description
|
Ru-alr |
|
Zoning Type
|
Residential |
Rooms
| Level |
Type |
Length |
Width |
Dimensions |
|
Main Level |
Patio |
|
|
18'8 x 15'9 |
|
Main Level |
Bathroom |
|
|
5-Piece |
|
Main Level |
Ensuite |
|
|
4-Piece |
|
Main Level |
Bedroom |
11 ft |
11 ft |
11 ft x 11 ft |
|
Main Level |
Bedroom |
|
|
11'5 x 9'9 |
|
Main Level |
Bedroom |
|
|
14'4 x 11'5 |
|
Main Level |
Primary Bedroom |
|
|
17'8 x 12'1 |
|
Main Level |
Storage |
14 ft |
|
14 ft x Measurements not available |
|
Main Level |
Bathroom |
|
|
2-Piece |
|
Main Level |
Laundry Room |
|
|
8'10 x 5'2 |
|
Main Level |
Den |
14 ft |
|
14 ft x Measurements not available |
|
Main Level |
Dining Room |
|
|
12'2 x 11'2 |
|
Main Level |
Kitchen |
15 ft |
|
15 ft x Measurements not available |
|
Main Level |
Family Room |
|
|
16'11 x 11'6 |
|
Main Level |
Living Room |
|
|
22'10 x 22'10 |
|
Main Level |
Entrance |
|
|
11'9 x 9'8 |
https://www.realtor.ca/real-estate/28133054/3551-winn-rd-merville-merville-black-creek

