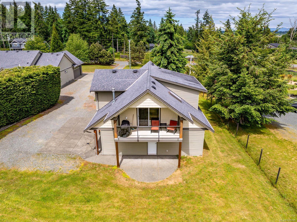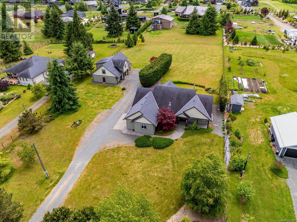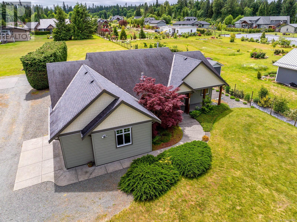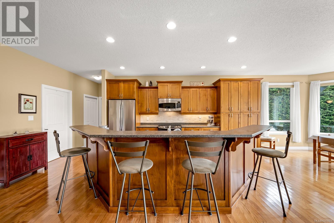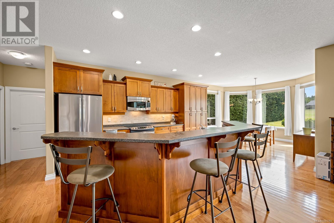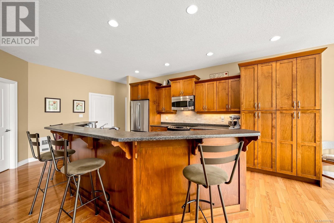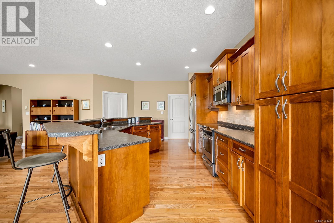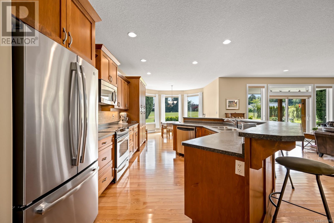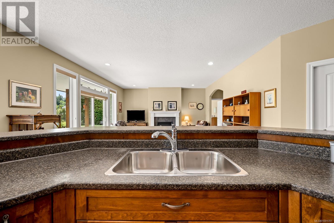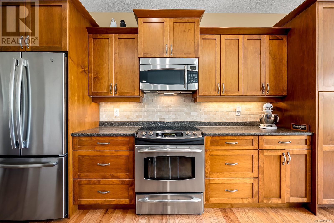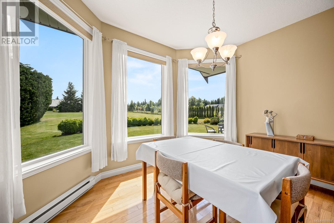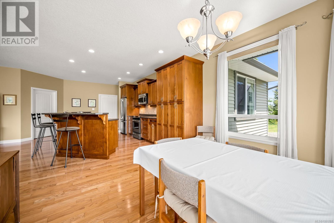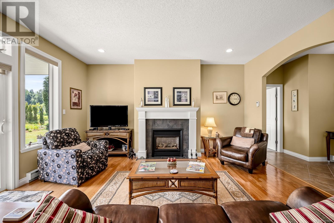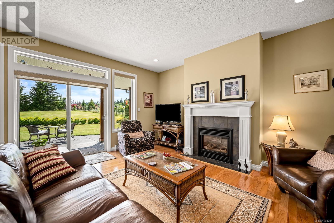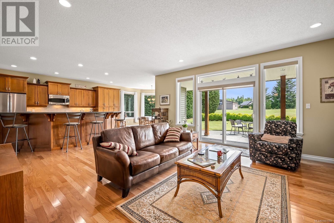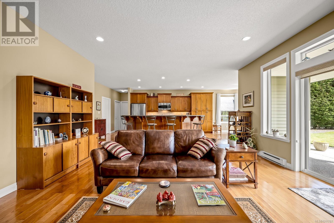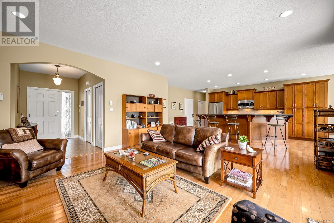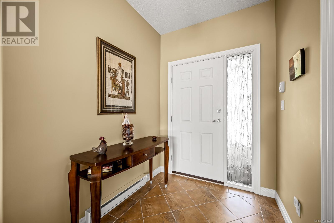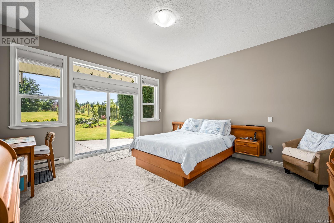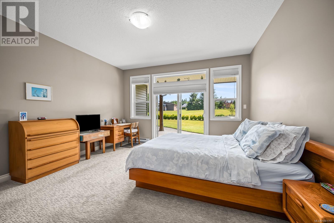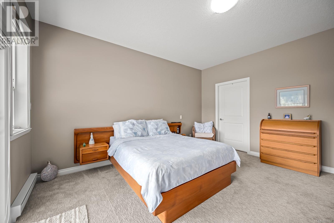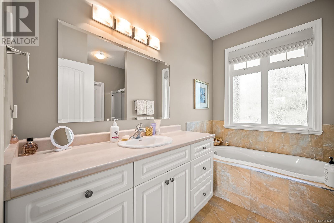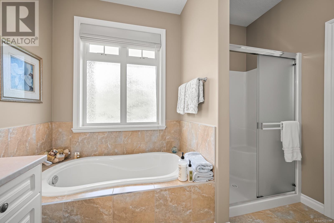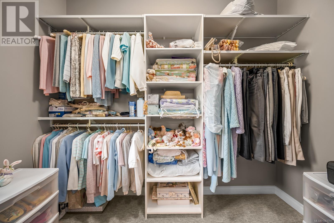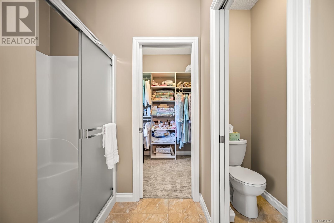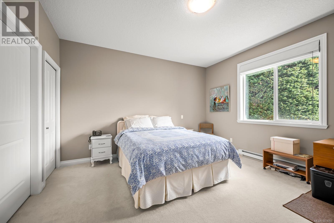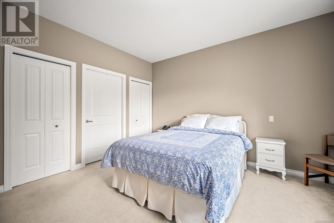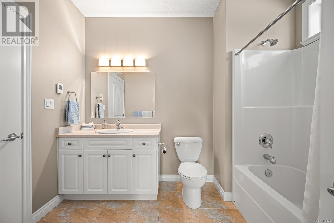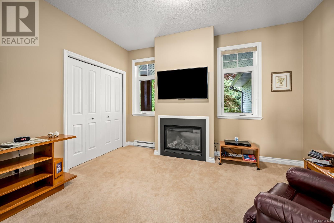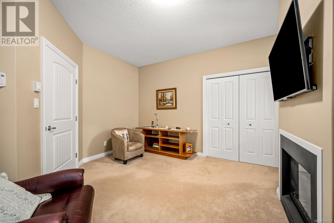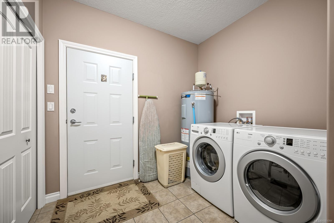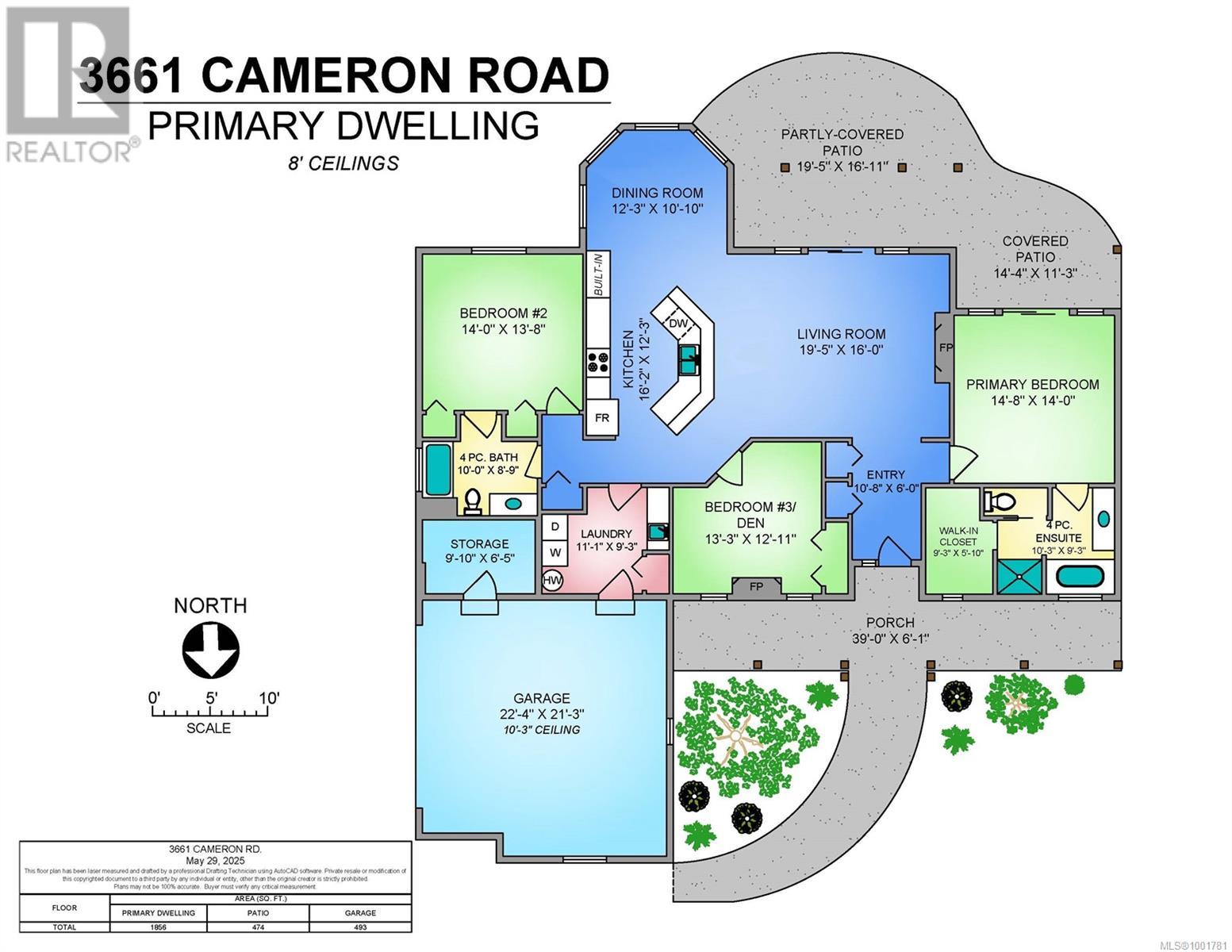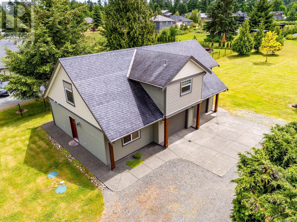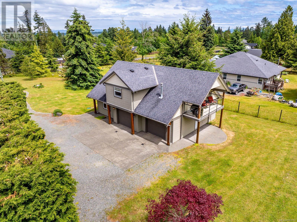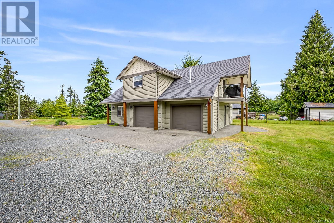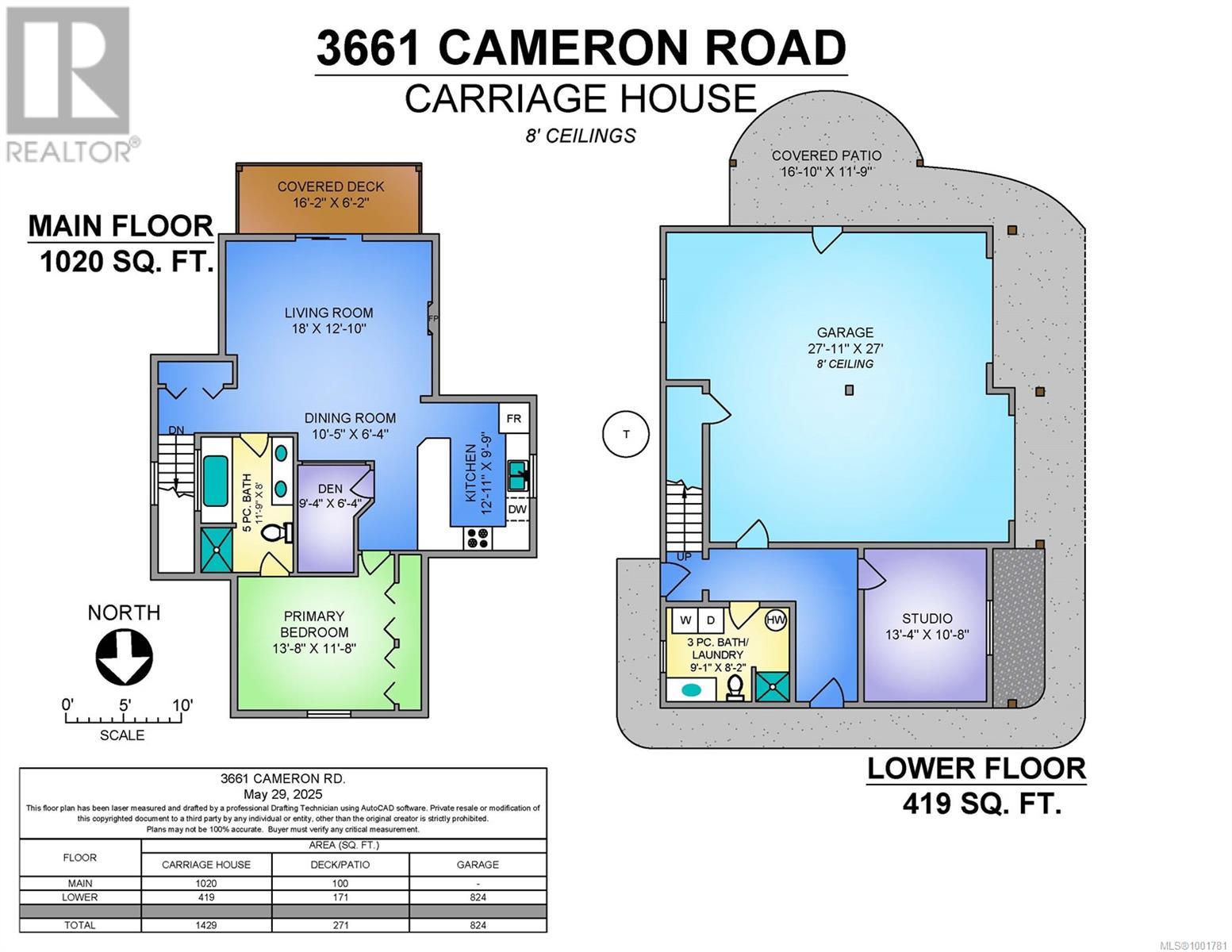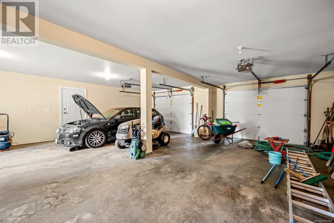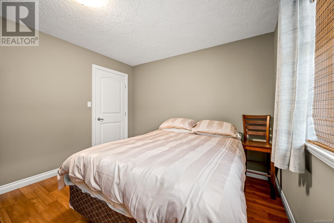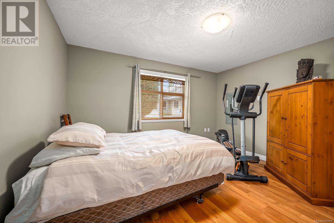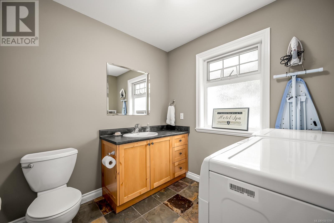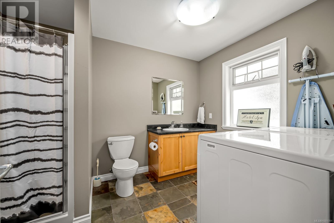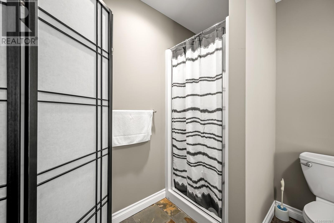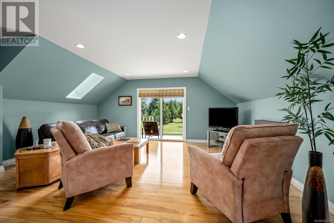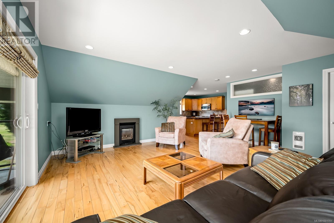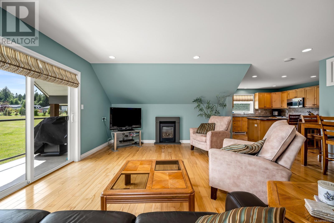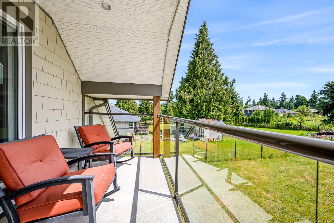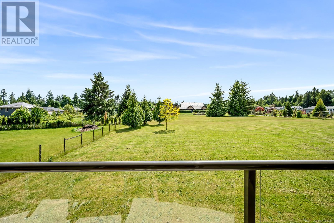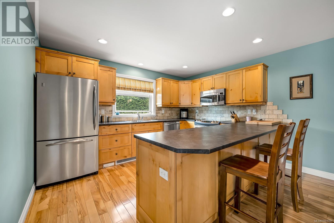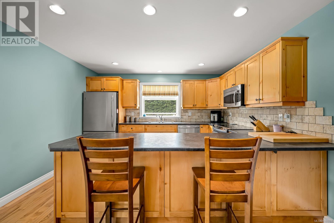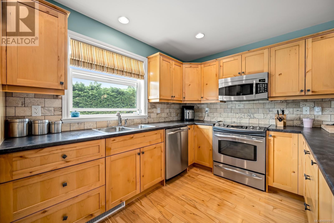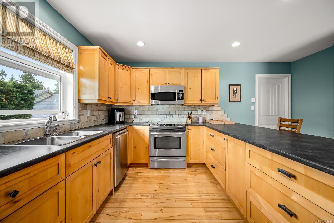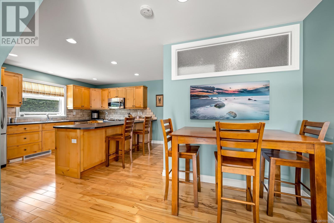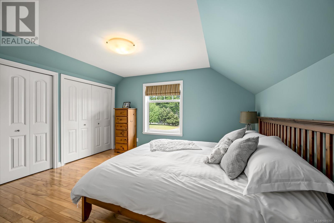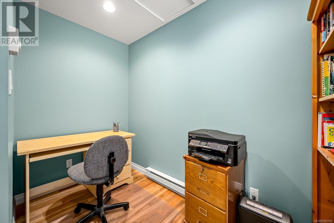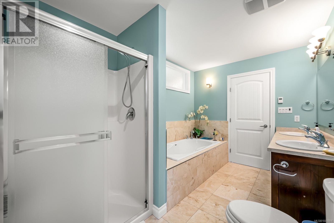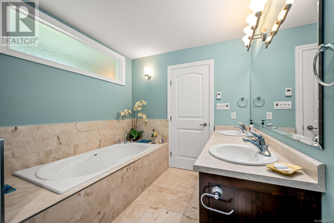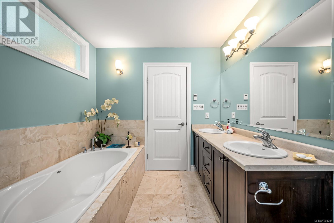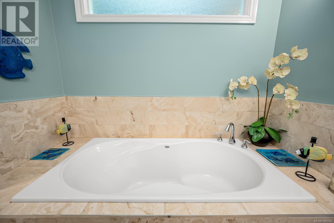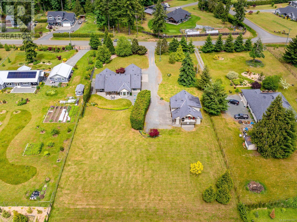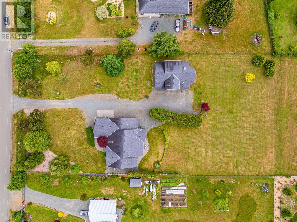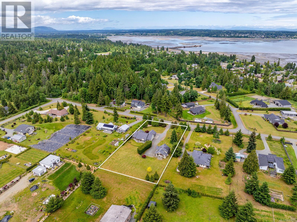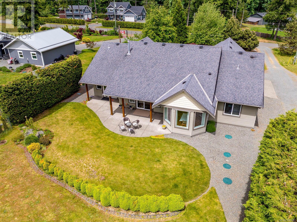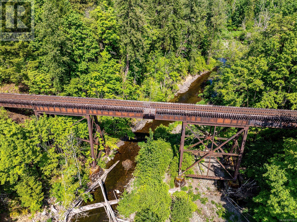4 Bedroom
4 Bathroom
3389 sqft
Fireplace
None
Baseboard Heaters
Acreage
$1,545,000
COUNTRY ESTATE LIVING! Welcome to this exceptional property located in a sought-after semi-rural estate community just south of Courtenay. Perfectly suited for multi-generational living or rental potential, this 1.24-acre estate features two well maintained homes. The primary residence is a spacious 3-bedroom, 2-bathroom rancher offering 1950 sqft of comfortable living. It boasts an open-concept design with generous room sizes, abundant natural light, and 9-foot ceilings throughout. The kitchen is a chef’s delight with a large island, ample cabinetry, and sightlines to both the dining and living areas—perfect for entertaining. The primary suite includes a walk-in closet, ensuite, and direct access to the covered back patio. The second bedroom is conveniently located near the main bathroom, while the third bedroom features its own fireplace, adding warmth and charm. A large laundry room provides access to the attached two car garage. The detached carriage house adds even more value, featuring another two-car garage and a main-level studio space with a bathroom. Upstairs, you'll find a fully finished one-bedroom suite + den complete with a covered deck that overlooks the beautifully landscaped backyard. Outside, the property can be a gardener’s paradise with exceptional sun exposure and flat terrain. There’s ample parking for multiple vehicles, including RVs and boats. Mountain views are possible from both homes. Enjoy the true country estate lifestyle with larger lots, peace and privacy, while still being just a short drive to the business center of Courtenay or Cumberland and their renowned biking trails. With easy access to the Inland Highway and nearby nature trails literally steps from your front door, this property offers the perfect blend of rural charm and modern convenience. (id:37104)
Property Details
|
MLS® Number
|
1001781 |
|
Property Type
|
Single Family |
|
Neigbourhood
|
Courtenay South |
|
Features
|
Acreage |
|
Parking Space Total
|
4 |
|
Plan
|
Vip78994 |
Building
|
Bathroom Total
|
4 |
|
Bedrooms Total
|
4 |
|
Constructed Date
|
2008 |
|
Cooling Type
|
None |
|
Fireplace Present
|
Yes |
|
Fireplace Total
|
2 |
|
Heating Fuel
|
Electric |
|
Heating Type
|
Baseboard Heaters |
|
Size Interior
|
3389 Sqft |
|
Total Finished Area
|
3389 Sqft |
|
Type
|
House |
Land
|
Acreage
|
Yes |
|
Size Irregular
|
1.24 |
|
Size Total
|
1.24 Ac |
|
Size Total Text
|
1.24 Ac |
|
Zoning Description
|
R-1 |
|
Zoning Type
|
Residential |
Rooms
| Level |
Type |
Length |
Width |
Dimensions |
|
Main Level |
Bedroom |
|
|
13'3 x 12'11 |
|
Main Level |
Laundry Room |
|
|
11'1 x 9'3 |
|
Main Level |
Storage |
|
|
9'10 x 6'5 |
|
Main Level |
Bathroom |
|
|
4-Piece |
|
Main Level |
Bedroom |
|
|
14'0 x 13'8 |
|
Main Level |
Ensuite |
|
|
4-Piece |
|
Main Level |
Primary Bedroom |
|
|
14'8 x 14'0 |
|
Main Level |
Dining Room |
|
|
12'3 x 10'10 |
|
Main Level |
Kitchen |
|
|
16'2 x 12'3 |
|
Main Level |
Living Room |
|
|
19'5 x 16'0 |
|
Main Level |
Entrance |
|
|
10'8 x 6'0 |
|
Auxiliary Building |
Bathroom |
|
|
3-Piece |
|
Auxiliary Building |
Other |
|
|
13'4 x 10'8 |
|
Auxiliary Building |
Living Room |
|
|
18'0 x 12'10 |
|
Auxiliary Building |
Dining Room |
|
|
10'5 x 6'4 |
|
Auxiliary Building |
Kitchen |
|
|
12'11 x 9'9 |
|
Auxiliary Building |
Bathroom |
|
|
5-Piece |
|
Auxiliary Building |
Other |
|
|
9'4 x 6'4 |
|
Auxiliary Building |
Primary Bedroom |
|
|
13'8 x 11'8 |
https://www.realtor.ca/real-estate/28395097/3661-cameron-rd-courtenay-courtenay-south

