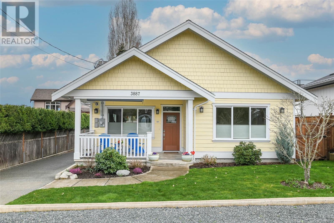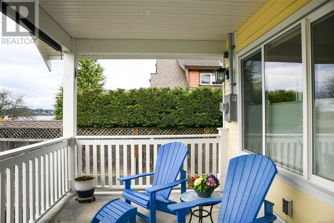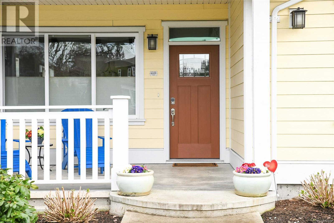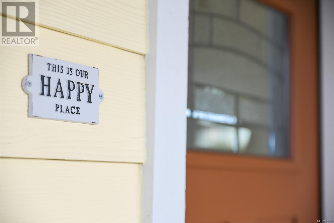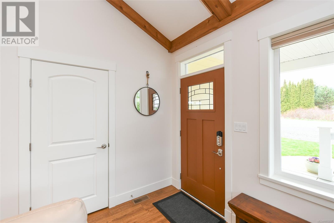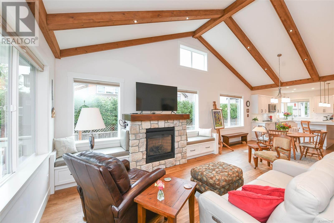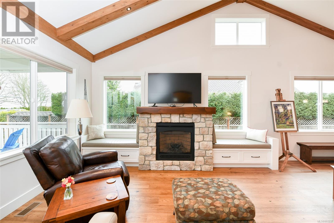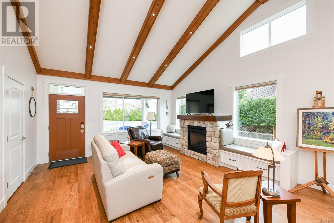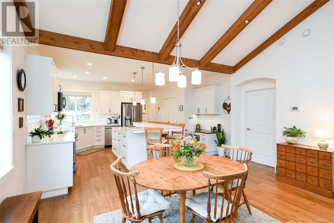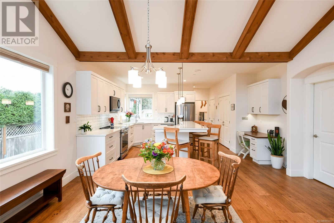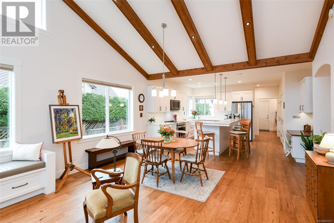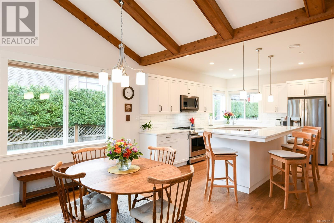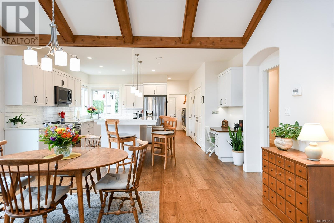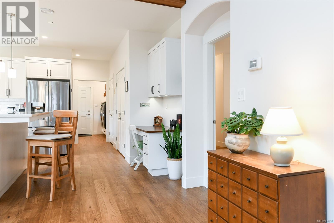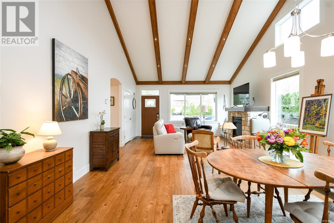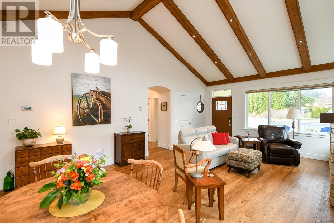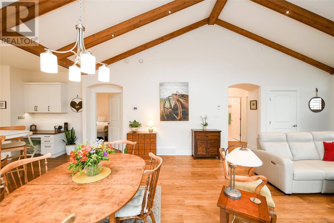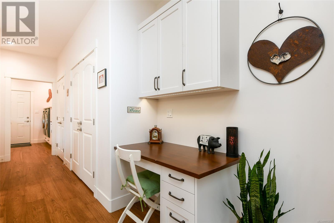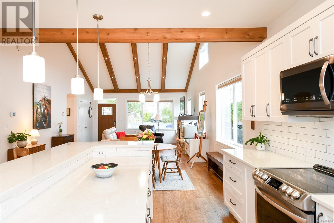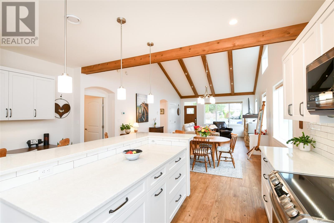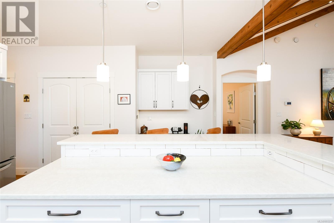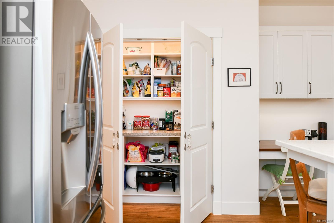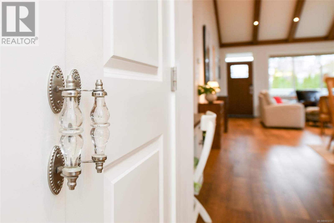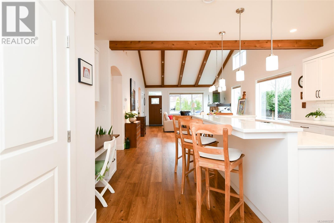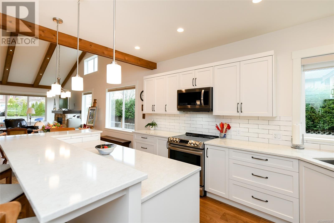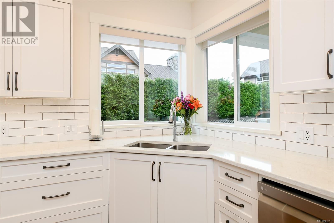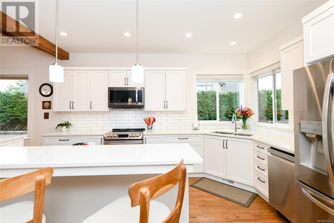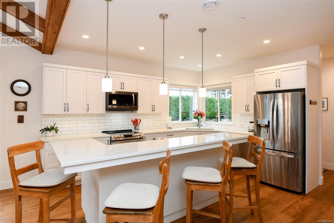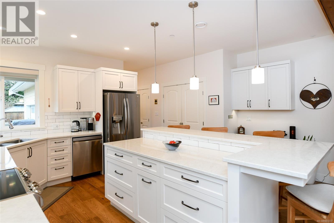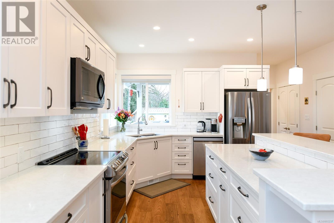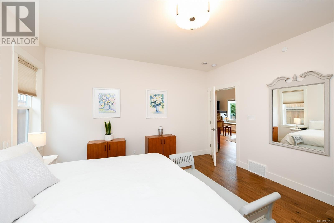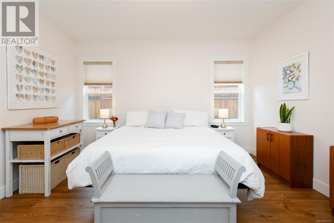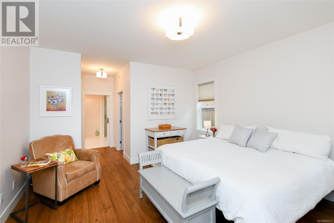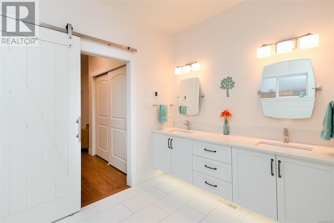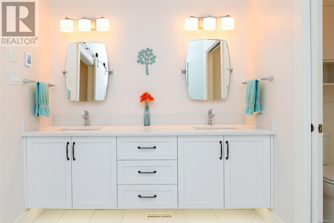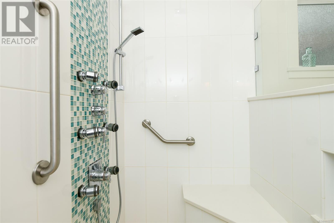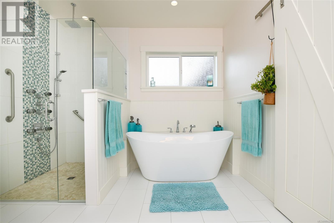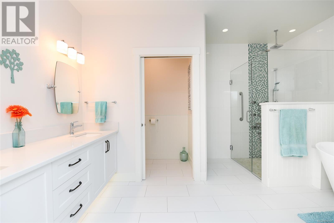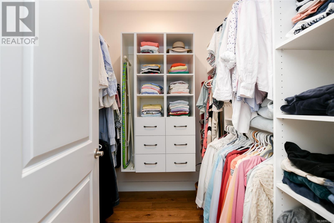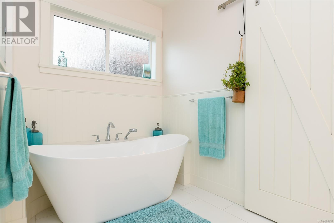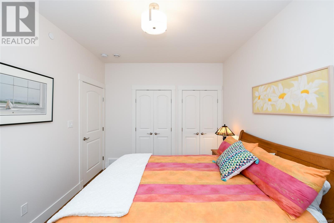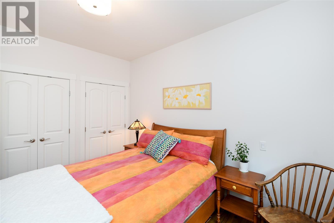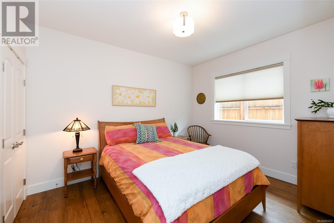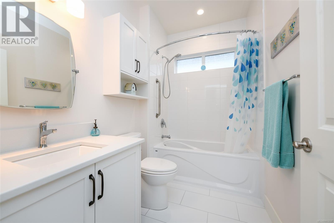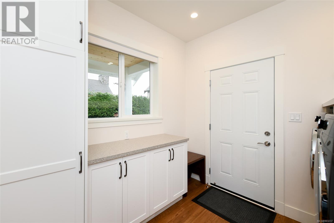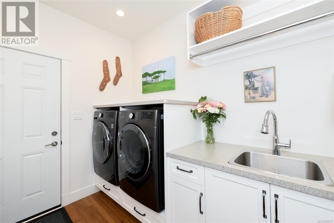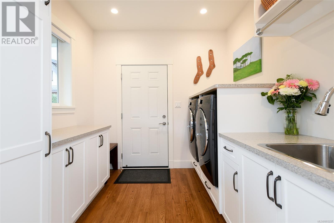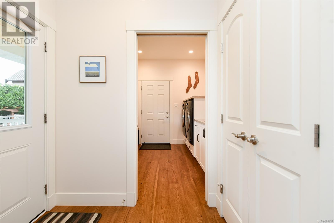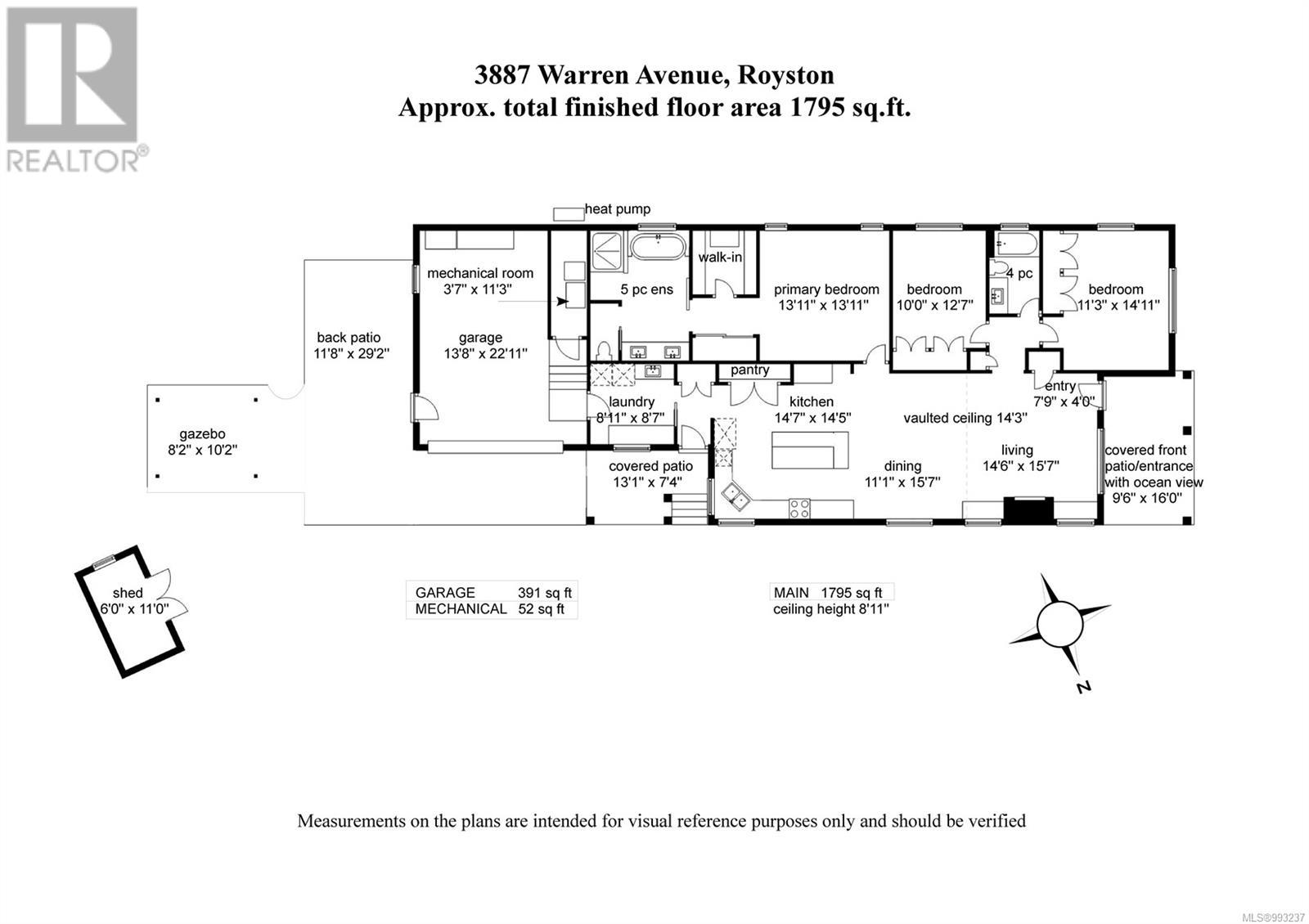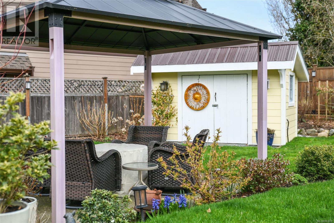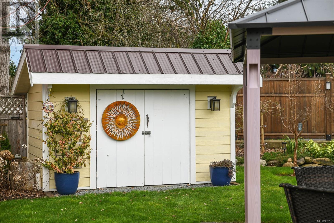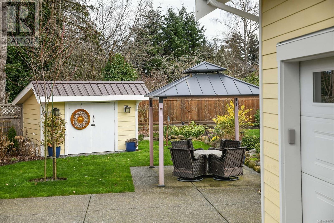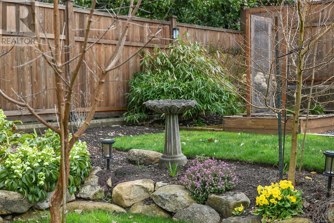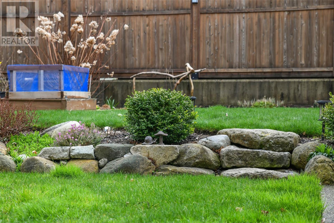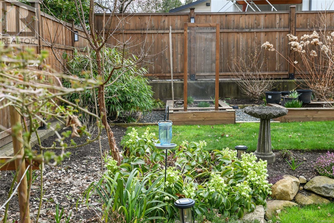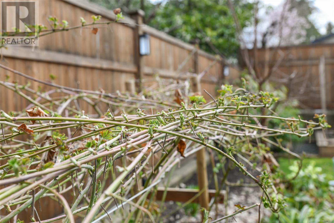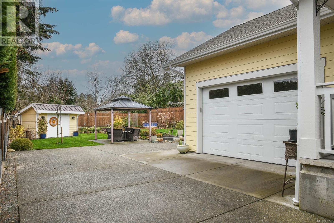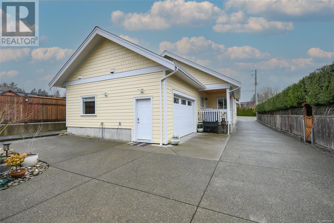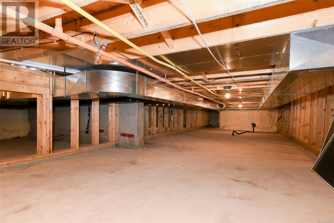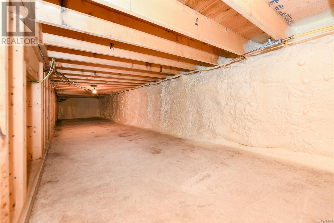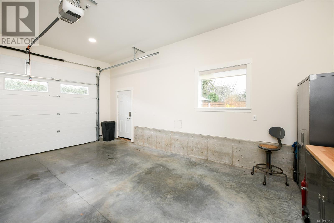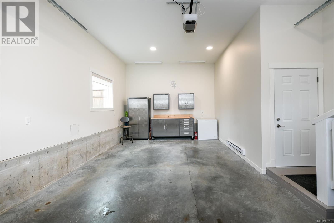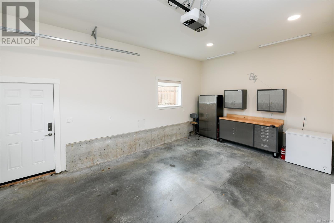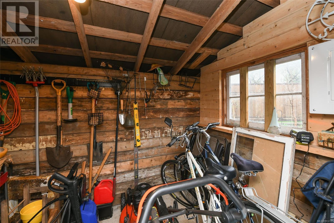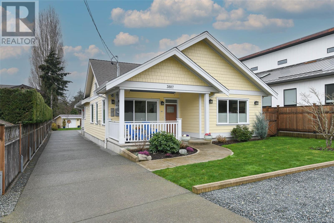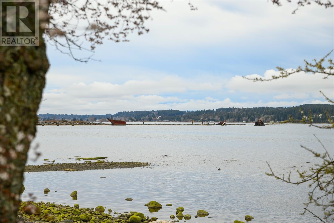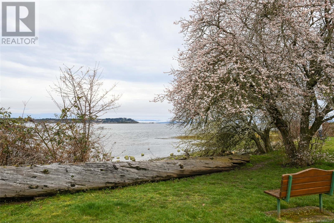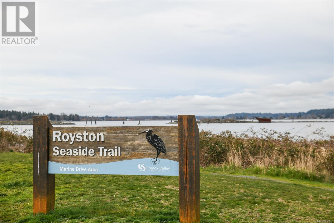3 Bedroom
2 Bathroom
1795 sqft
Fireplace
Air Conditioned
Forced Air, Heat Pump
$1,195,000
Nestled in the sought-after seaside neighborhood of Royston, this stunning custom-built rancher offers 1,795 sq. ft. of thoughtfully designed living space. Just five years old, this 3-bedroom, 2-bathroom home exudes a welcoming, beachy vibe with an open-concept floor plan, 9’ ceilings, and expansive windows that flood the space with natural light. The heart of the home is the exquisite kitchen, featuring a large island with an eat-up bar, quartz countertops, stainless steel appliances, and a large pantry. The airy living room is anchored by a cozy gas fireplace, flanked by charming window seats—perfect for relaxing with a book. Retreat to the primary suite, a true sanctuary boasting a luxurious 5-piece ensuite with heated floors, a deep soaker tub, and a walk-in body shower. Two additional bedrooms offer flexibility for family, guests, or a home office. Outside, the beautifully landscaped lot is an entertainer’s dream, complete with a pergola, raised garden beds, and berry bushes. Practical features include a heat pump, on-demand hot water, an oversized garage and a 4' crawlspace for ample storage. Enjoy the best of coastal living, just steps from the scenic Royston Seaside Trail and minutes from a local coffee shop and pub. (id:37104)
Property Details
|
MLS® Number
|
993237 |
|
Property Type
|
Single Family |
|
Neigbourhood
|
Courtenay South |
|
Parking Space Total
|
4 |
|
Plan
|
Vip1478 |
Building
|
Bathroom Total
|
2 |
|
Bedrooms Total
|
3 |
|
Constructed Date
|
2020 |
|
Cooling Type
|
Air Conditioned |
|
Fireplace Present
|
Yes |
|
Fireplace Total
|
1 |
|
Heating Fuel
|
Natural Gas |
|
Heating Type
|
Forced Air, Heat Pump |
|
Size Interior
|
1795 Sqft |
|
Total Finished Area
|
1795 Sqft |
|
Type
|
House |
Parking
Land
|
Acreage
|
No |
|
Size Irregular
|
8276 |
|
Size Total
|
8276 Sqft |
|
Size Total Text
|
8276 Sqft |
|
Zoning Description
|
R-1 |
|
Zoning Type
|
Residential |
Rooms
| Level |
Type |
Length |
Width |
Dimensions |
|
Main Level |
Bathroom |
|
|
4-Piece |
|
Main Level |
Laundry Room |
|
|
8'11 x 8'7 |
|
Main Level |
Ensuite |
|
|
5-Piece |
|
Main Level |
Primary Bedroom |
|
|
13'11 x 13'11 |
|
Main Level |
Bedroom |
|
|
10'0 x 12'7 |
|
Main Level |
Bedroom |
|
|
11'3 x 14'11 |
|
Main Level |
Entrance |
|
|
7'9 x 4'0 |
|
Main Level |
Living Room |
|
|
14'6 x 15'7 |
|
Main Level |
Dining Room |
|
|
11'1 x 15'7 |
|
Main Level |
Kitchen |
|
|
14'7 x 14'5 |
https://www.realtor.ca/real-estate/28079019/3887-warren-ave-royston-courtenay-south

