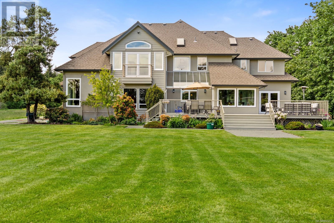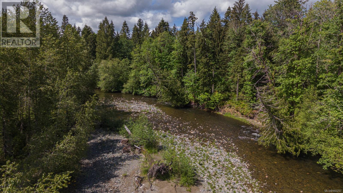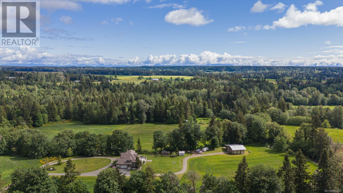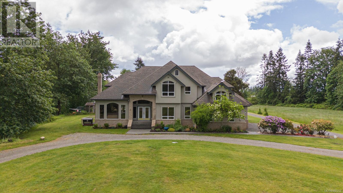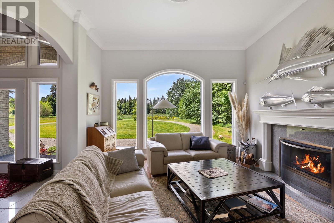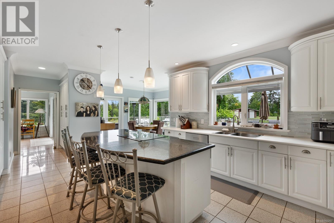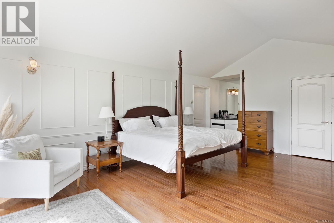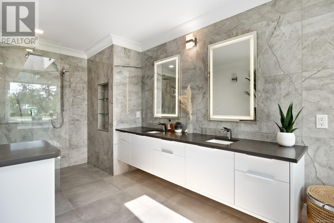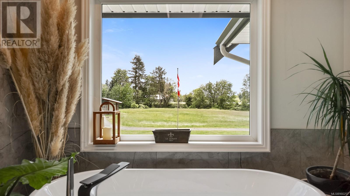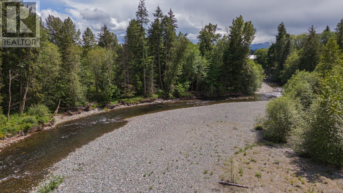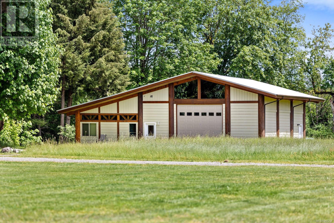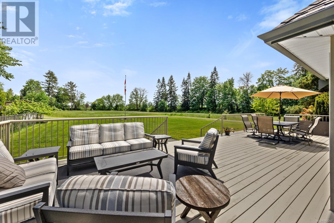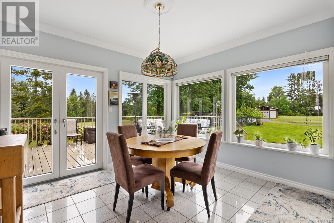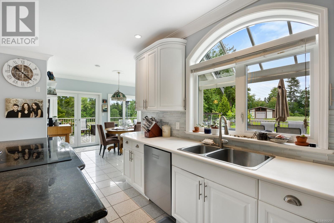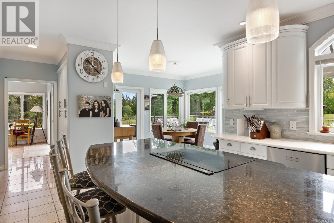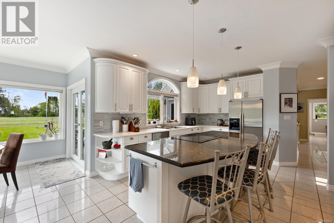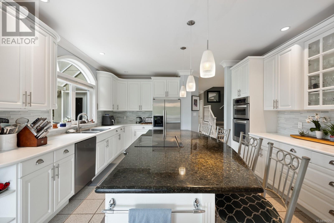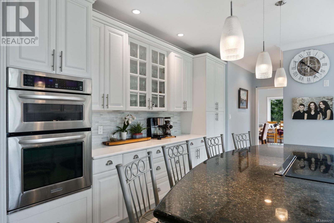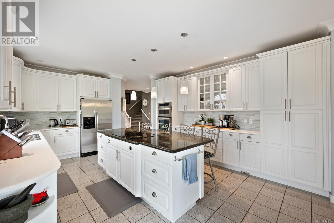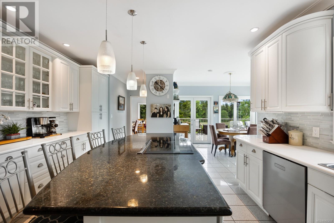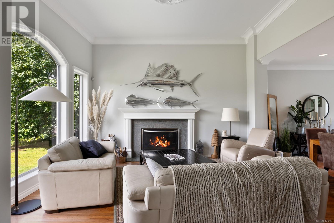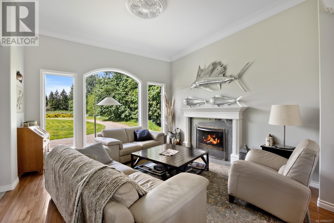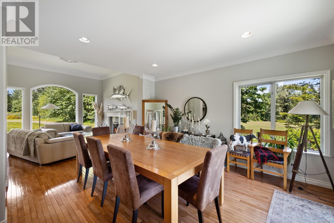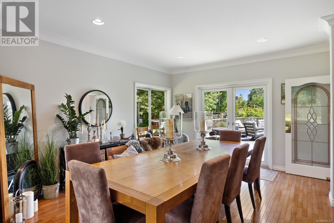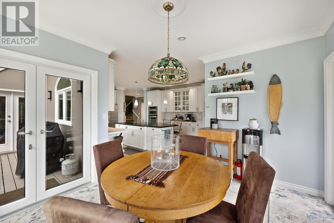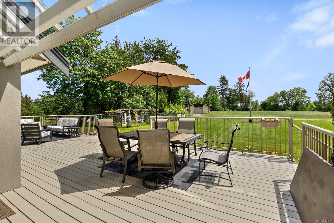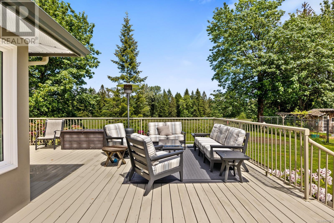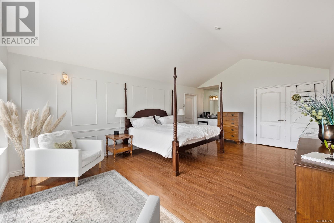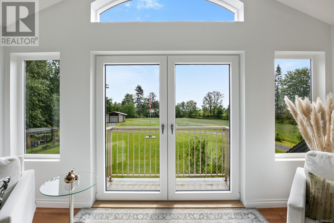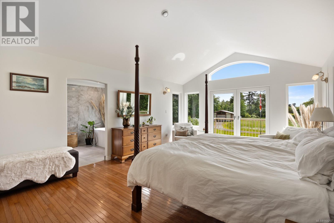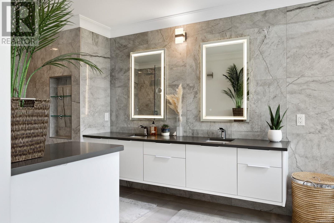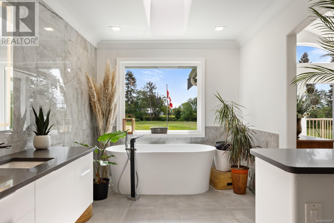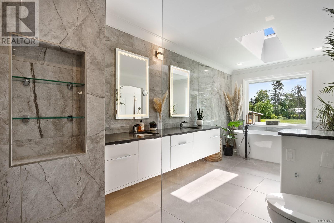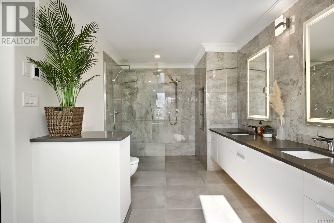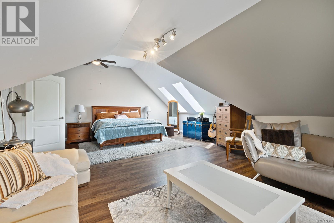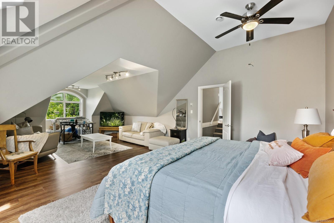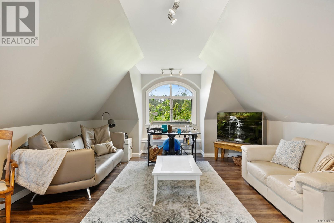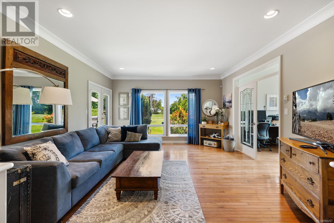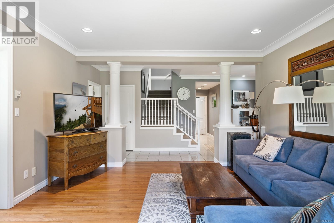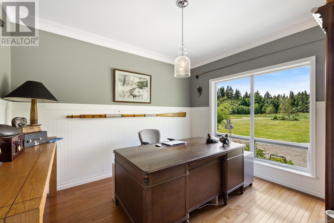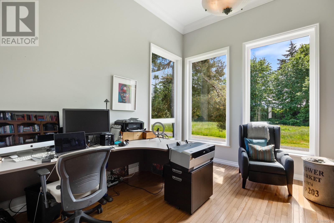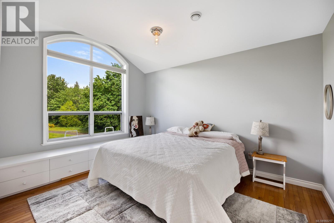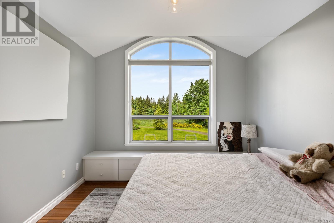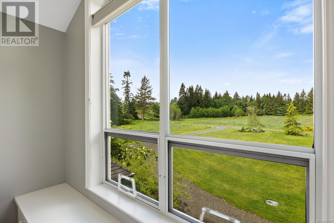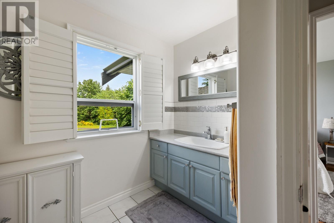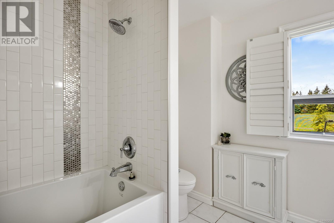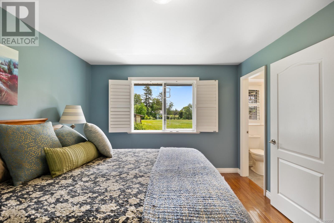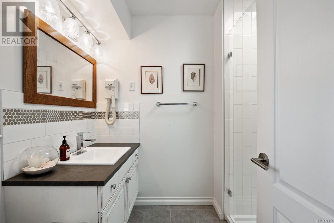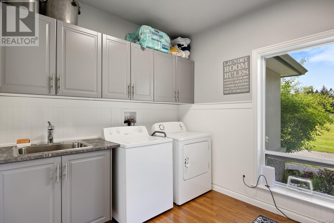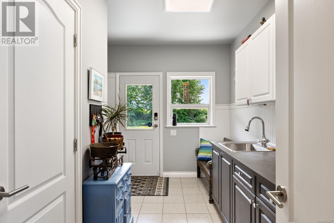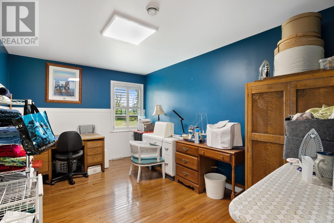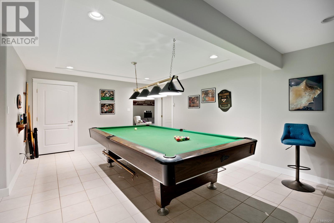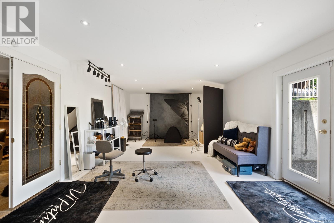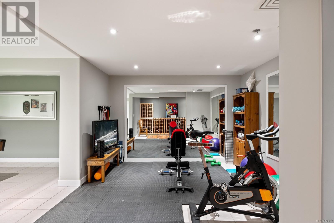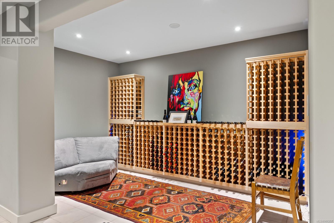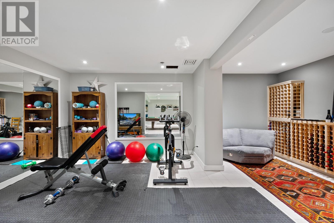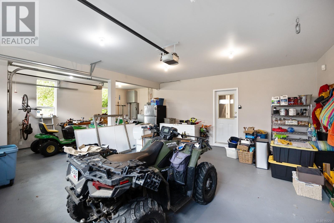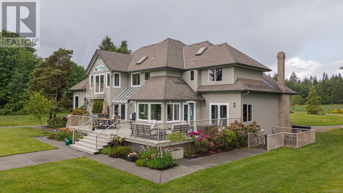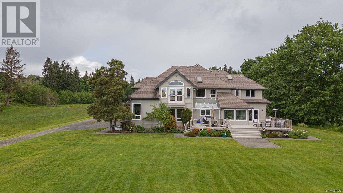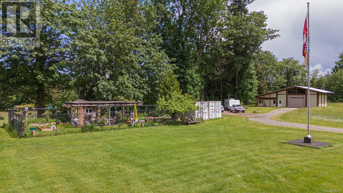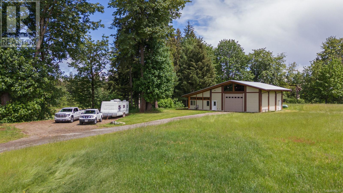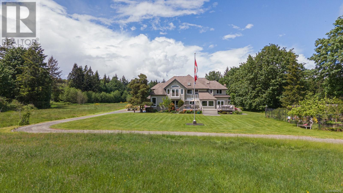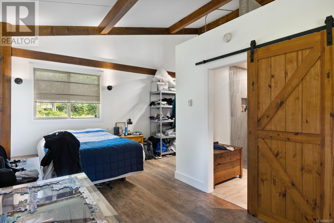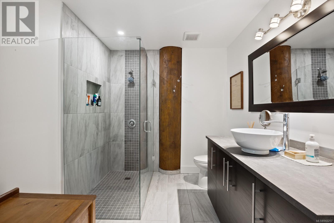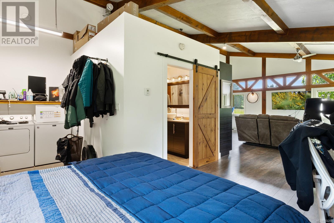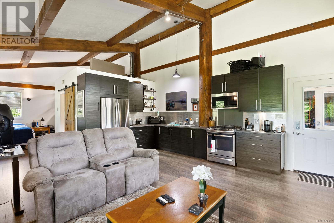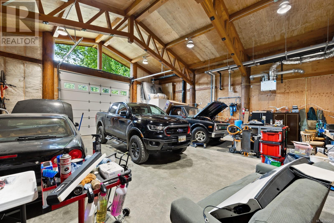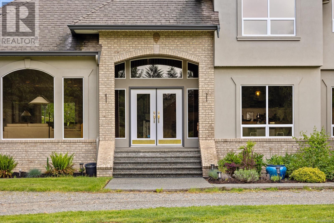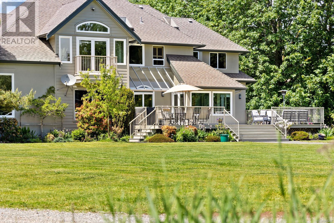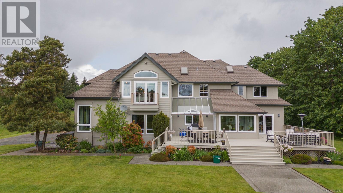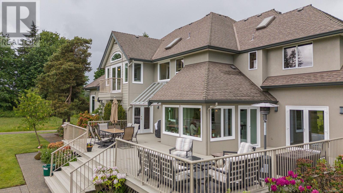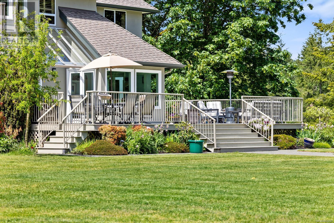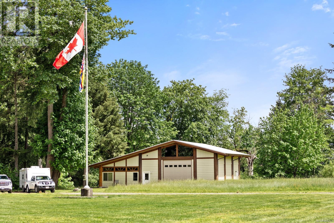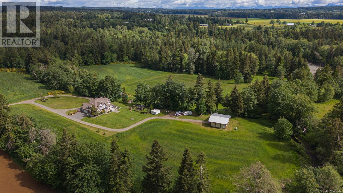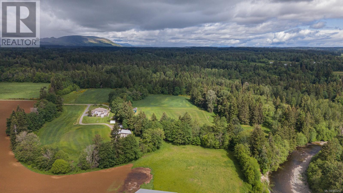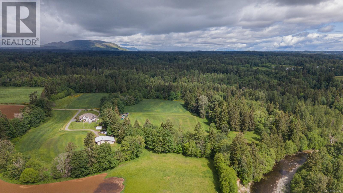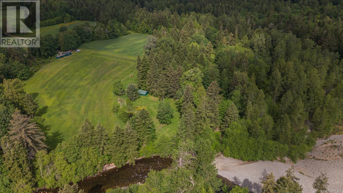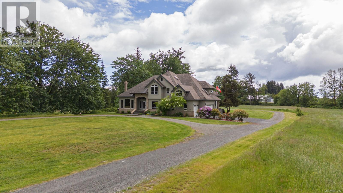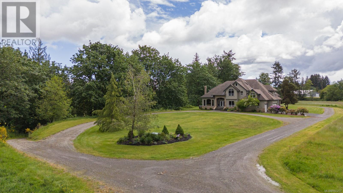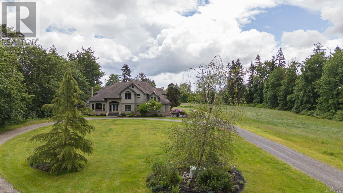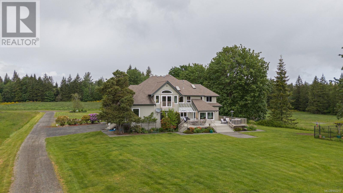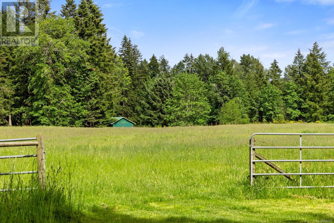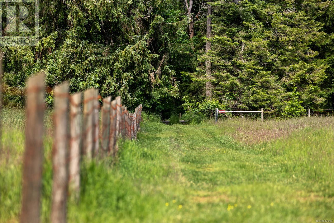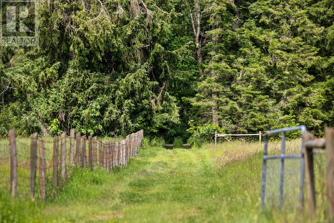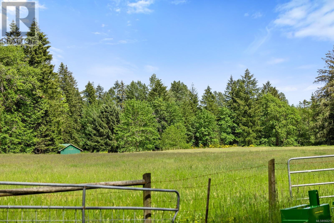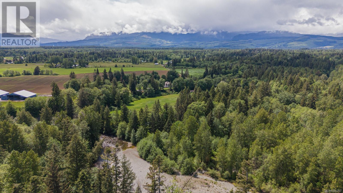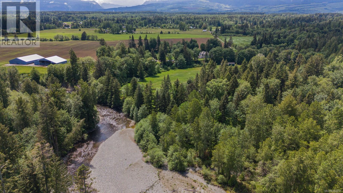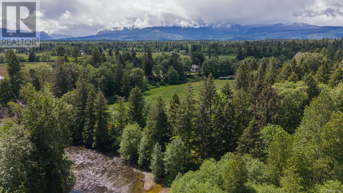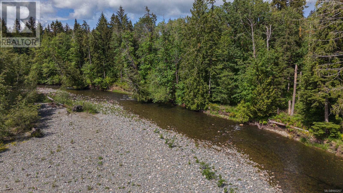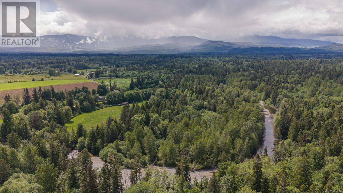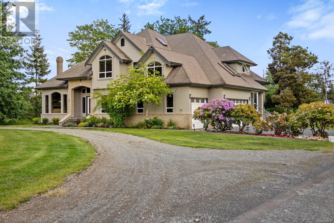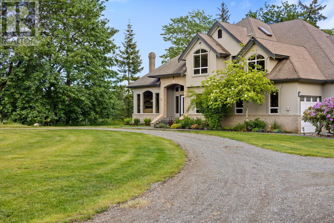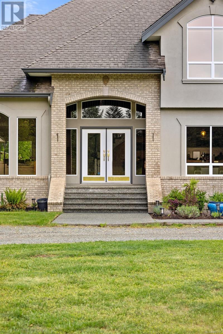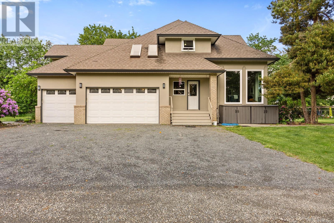5 Bedroom
7 Bathroom
7067 sqft
Fireplace
None
Waterfront On River
Acreage
$3,000,000
Dreaming of Space? Your Perfect Home Awaits! Tired of feeling cramped in your home? If you’re searching for room to breathe, this expansive residence is just for you! Featuring 5 spacious bedrooms, 6 bathrooms, and 2 dedicated offices, this home is perfect for large families or anyone who loves to spread out. Enjoy cooking in the large kitchen, unwind in the living room or Tv room, this home has a full basement with a studio space, gym, wine cellar, billiards table. Or unleash your creativity in the woodworking shop. Set on 18 acres of stunning land with private river access, there’s plenty of space for kids and pets to run and play. Located minutes to downtown Courtenay with no neighbors in sight, this property offers the perfect blend of privacy and convenience. The main workshop has 900 sq. ft. of living space and 1,200 sq. ft. of shop space. Ideal for hobbies or guest accommodations. Don’t miss your chance to own this incredible property that truly has it all! Check out the 3d Tour: https://youriguide.com/3942_dove_creek_rd_courtenay_bc/ (id:37104)
Property Details
|
MLS® Number
|
966257 |
|
Property Type
|
Single Family |
|
Neigbourhood
|
Courtenay North |
|
Features
|
Acreage, Level Lot, Southern Exposure, Wooded Area, See Remarks, Partially Cleared, Other |
|
Parking Space Total
|
10 |
|
Structure
|
Barn, Shed, Workshop |
|
Water Front Type
|
Waterfront On River |
Building
|
Bathroom Total
|
7 |
|
Bedrooms Total
|
5 |
|
Constructed Date
|
1995 |
|
Cooling Type
|
None |
|
Fireplace Present
|
Yes |
|
Fireplace Total
|
1 |
|
Heating Fuel
|
Electric, Other |
|
Size Interior
|
7067 Sqft |
|
Total Finished Area
|
6259 Sqft |
|
Type
|
House |
Land
|
Access Type
|
Road Access |
|
Acreage
|
Yes |
|
Size Irregular
|
18 |
|
Size Total
|
18 Ac |
|
Size Total Text
|
18 Ac |
|
Zoning Description
|
Ru-alr |
|
Zoning Type
|
Unknown |
Rooms
| Level |
Type |
Length |
Width |
Dimensions |
|
Second Level |
Bathroom |
|
|
9'2 x 10'0 |
|
Second Level |
Bedroom |
|
|
13'2 x 10'6 |
|
Second Level |
Loft |
|
|
29'5 x 17'2 |
|
Second Level |
Ensuite |
|
|
18'6 x 8'6 |
|
Second Level |
Primary Bedroom |
|
|
23'3 x 14'5 |
|
Second Level |
Bedroom |
|
|
14'5 x 10'0 |
|
Second Level |
Ensuite |
|
|
8'0 x 6'2 |
|
Second Level |
Bedroom |
|
|
10'10 x 15'0 |
|
Lower Level |
Storage |
|
|
6'4 x 7'9 |
|
Lower Level |
Storage |
|
|
6'6 x 10'6 |
|
Lower Level |
Games Room |
|
|
20'6 x 27'5 |
|
Lower Level |
Den |
|
|
13'11 x 15'9 |
|
Lower Level |
Utility Room |
|
|
13'8 x 10'9 |
|
Lower Level |
Media |
|
|
29'7 x 14'2 |
|
Lower Level |
Bathroom |
|
|
4'11 x 9'2 |
|
Lower Level |
Recreation Room |
|
|
17'10 x 29'0 |
|
Lower Level |
Bathroom |
|
|
7'3 x 6'10 |
|
Main Level |
Entrance |
|
|
8'7 x 10'1 |
|
Main Level |
Living Room |
|
|
15'2 x 14'6 |
|
Main Level |
Dining Room |
|
|
15'3 x 14'6 |
|
Main Level |
Eating Area |
|
|
12'2 x 10'10 |
|
Main Level |
Kitchen |
|
|
14'3 x 18'10 |
|
Main Level |
Family Room |
|
|
16'8 x 14'5 |
|
Main Level |
Office |
|
|
13'0 x 13'0 |
|
Main Level |
Entrance |
|
|
9'7 x 13'0 |
|
Main Level |
Bathroom |
|
|
2'9 x 7'2 |
|
Main Level |
Laundry Room |
|
|
8'7 x 10'1 |
|
Main Level |
Office |
|
|
12'0 x 10'6 |
|
Other |
Bathroom |
|
|
7'8 x 9'7 |
|
Other |
Laundry Room |
|
|
7'2 x 10'1 |
|
Other |
Bedroom |
|
|
15'9 x 9'6 |
|
Other |
Living Room |
|
|
19'8 x 9'6 |
|
Other |
Kitchen |
|
|
19'8 x 10'0 |
|
Other |
Workshop |
|
|
35'4 x 35'9 |
https://www.realtor.ca/real-estate/27043988/3942-dove-creek-rd-courtenay-courtenay-north

