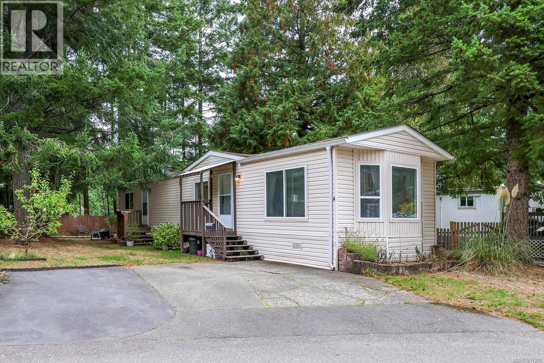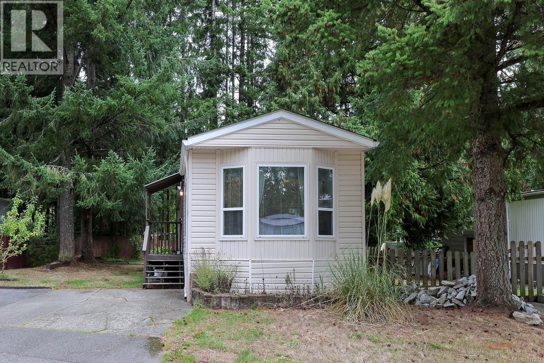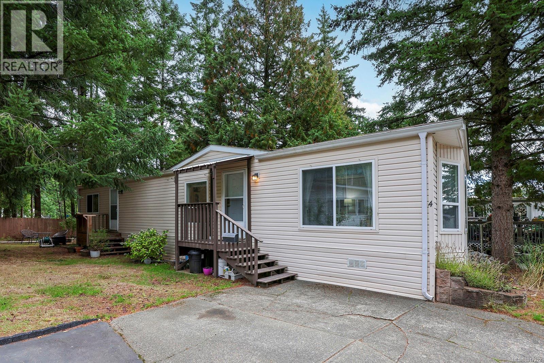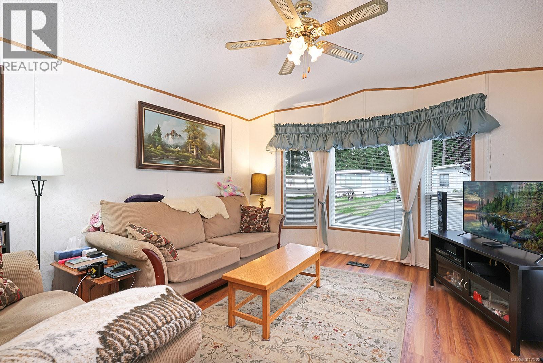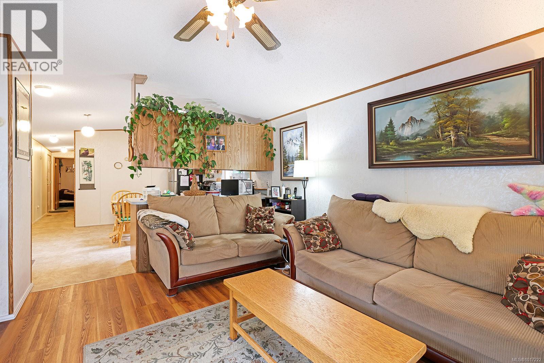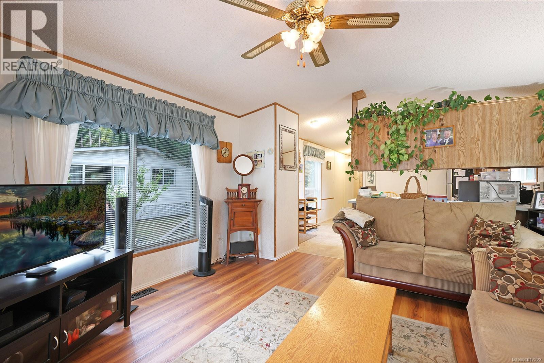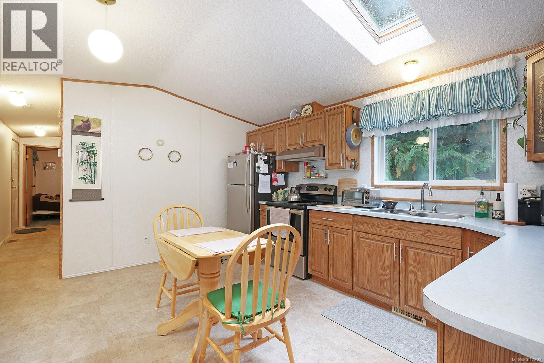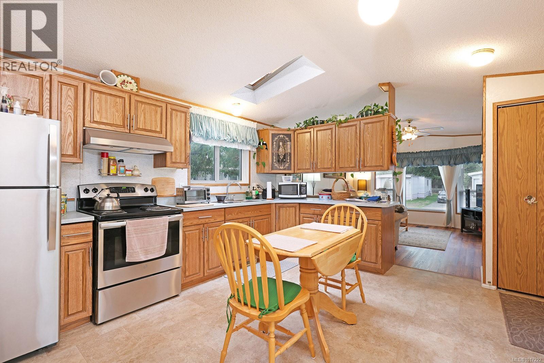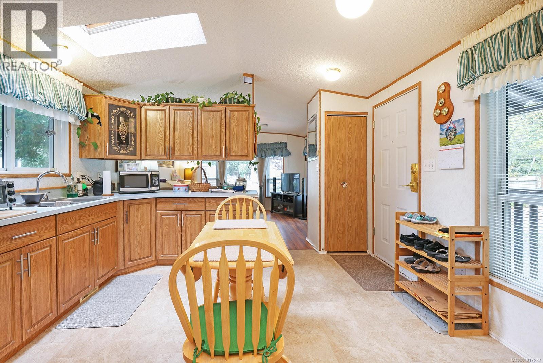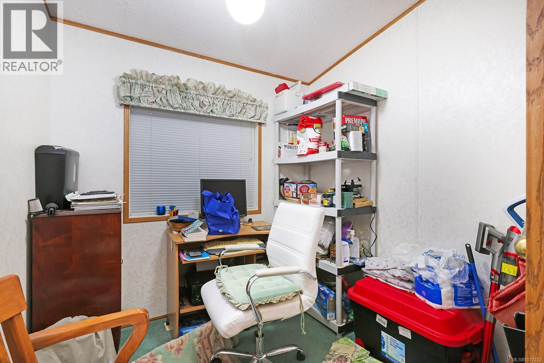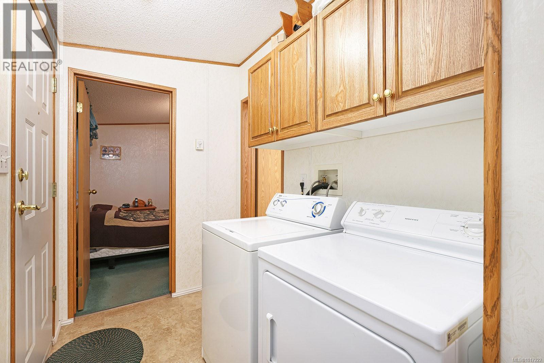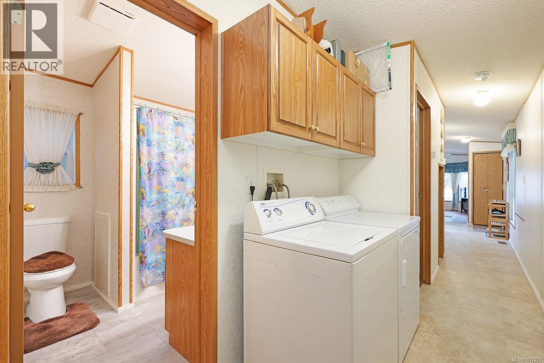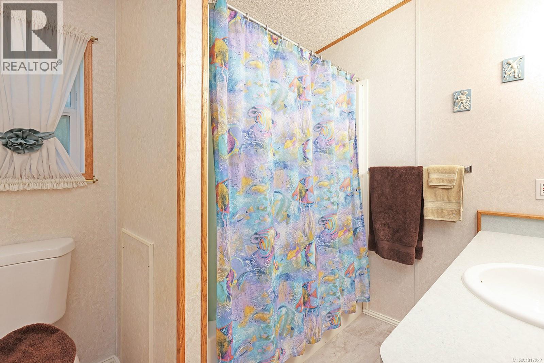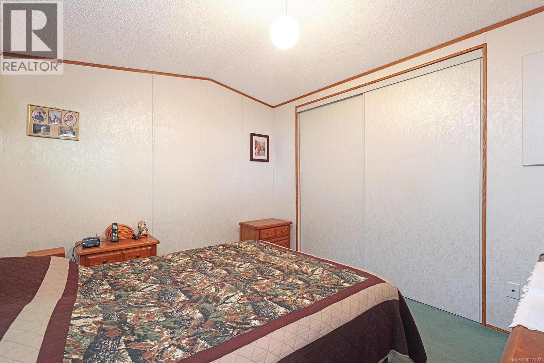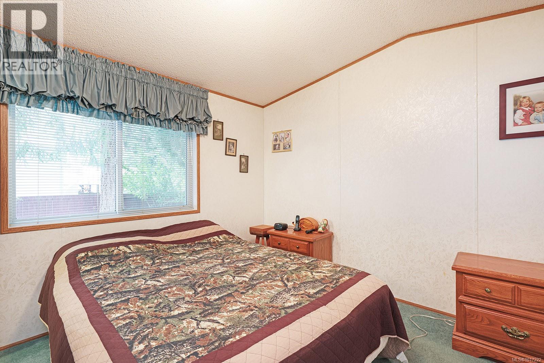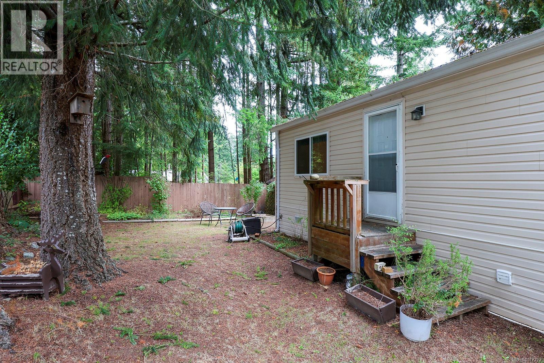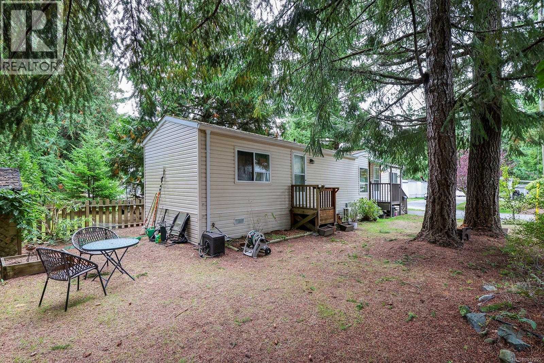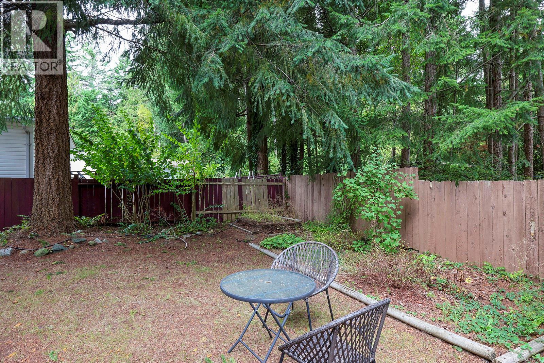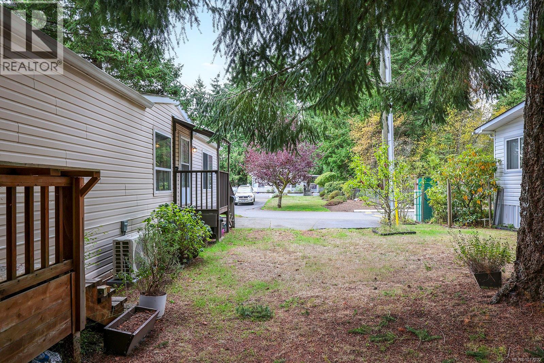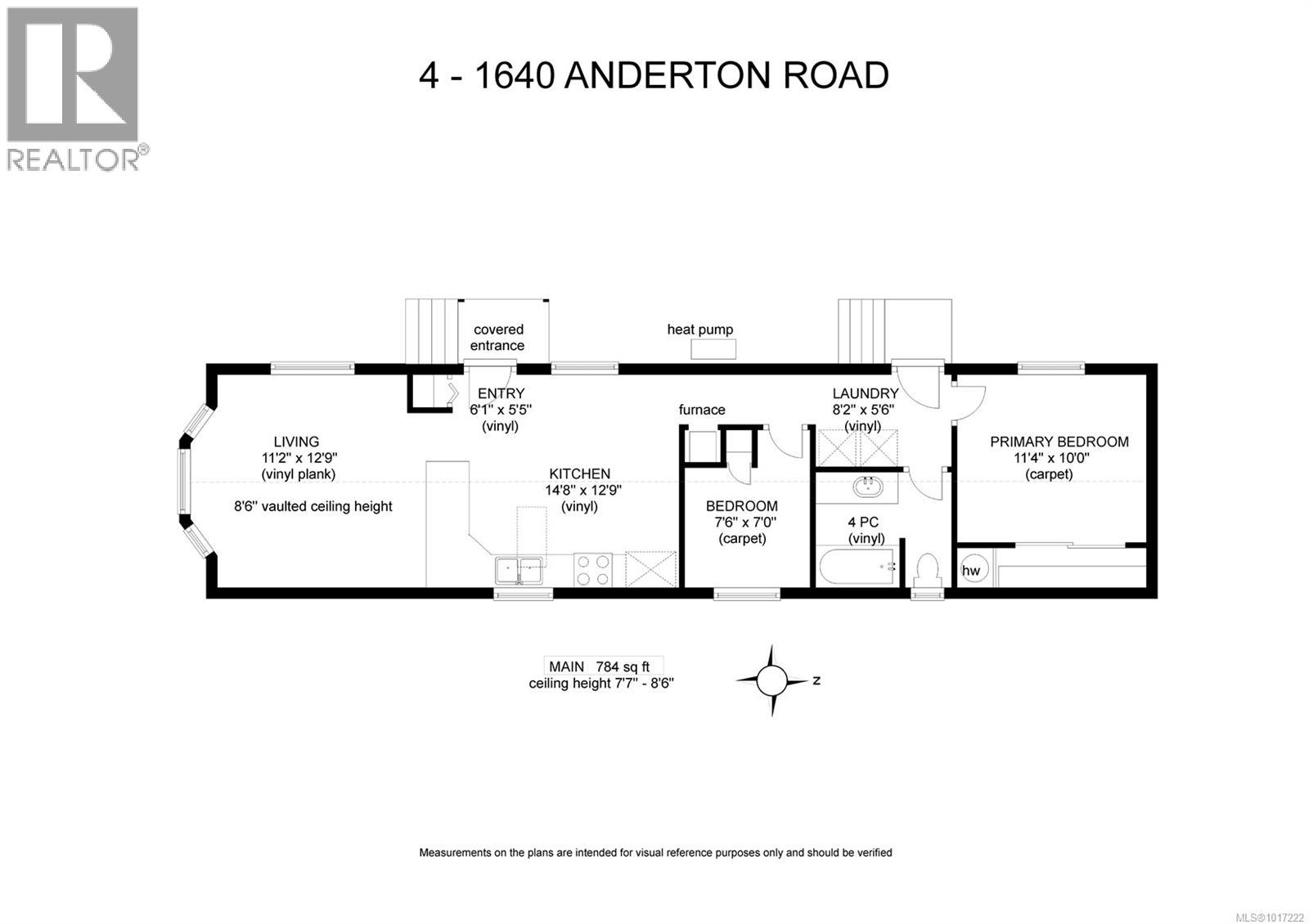4 1640 Anderton Rd Courtenay, British Columbia V9M 4A5
$295,000Maintenance,
$220 Monthly
Maintenance,
$220 MonthlyLocated in Park Plateau, a neat and tidy, well-maintained mobile home built in 1996 boasting a bright, spacious plan of 784 sf, 2 BD/ 1 BA. This bare land strata offers low strata fees, underground services and each property owns their land, providing a fantastic option for affordable home ownership! With vaulted ceilings and Southwest exposure this lovely home has a new forced air furnace and Heat Pump (2025) for efficient heating in the cooler months and air conditioning in the summer months, Hot water tank (2024), Poly B plumbing replaced 2024, tie downs, new vinyl plank flooring in the living room, roof (2009), 200-amp service. A private, level yard .09 acre ideal for relaxing on a warm summer afternoon or picking the fruit from the bountiful apple tree. A garden shed & shared septic system w/ the neighbouring property. Fantastic location, close to all amenities, Costco, the Hospital, Aquatic Centre, parks & trails, 2 dogs or 2 cats or 1 of each, no age or rental restrictions. (id:37104)
Property Details
| MLS® Number | 1017222 |
| Property Type | Single Family |
| Neigbourhood | Comox Peninsula |
| Community Features | Pets Allowed, Family Oriented |
| Features | Level Lot, Park Setting, Southern Exposure, Other, Marine Oriented |
| Parking Space Total | 2 |
| Structure | Shed |
Building
| Bathroom Total | 1 |
| Bedrooms Total | 2 |
| Constructed Date | 1996 |
| Cooling Type | Air Conditioned |
| Fireplace Present | No |
| Heating Fuel | Electric |
| Heating Type | Forced Air |
| Size Interior | 784 Sqft |
| Total Finished Area | 784 Sqft |
| Type | Manufactured Home |
Parking
| Stall |
Land
| Acreage | No |
| Size Irregular | 3920 |
| Size Total | 3920 Sqft |
| Size Total Text | 3920 Sqft |
| Zoning Description | Mhp |
| Zoning Type | Residential |
Rooms
| Level | Type | Length | Width | Dimensions |
|---|---|---|---|---|
| Main Level | Primary Bedroom | 11'4 x 10'0 | ||
| Main Level | Bathroom | 4-Piece | ||
| Main Level | Laundry Room | 8'2 x 5'6 | ||
| Main Level | Bedroom | 7'6 x 7'0 | ||
| Main Level | Kitchen | 14'8 x 12'9 | ||
| Main Level | Living Room | 11'2 x 12'9 | ||
| Main Level | Entrance | 6'1 x 5'5 |
https://www.realtor.ca/real-estate/28974349/4-1640-anderton-rd-courtenay-comox-peninsula
Interested?
Contact us for more information

