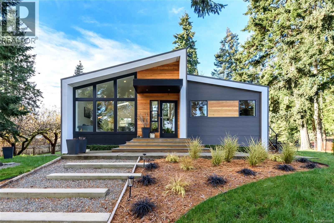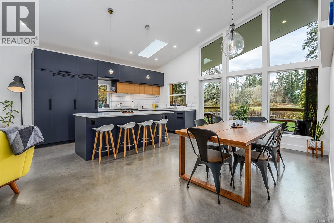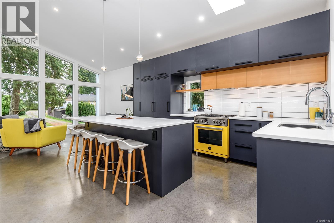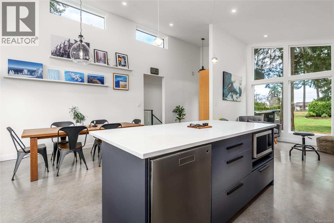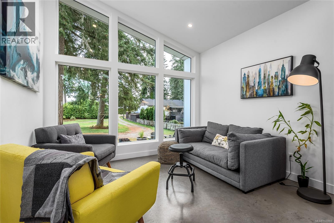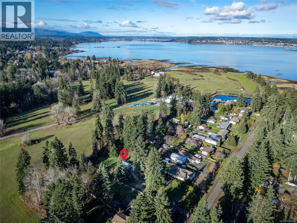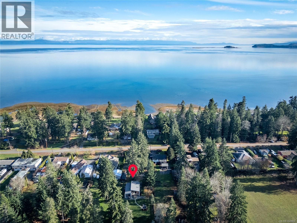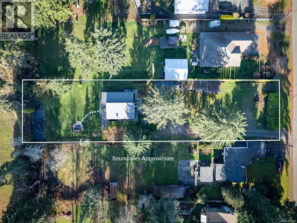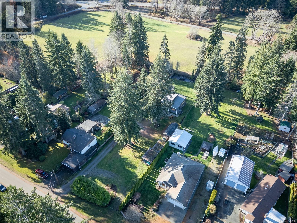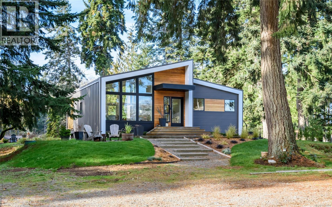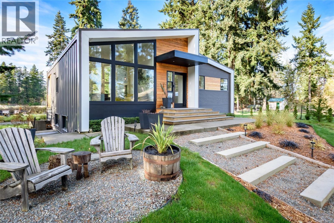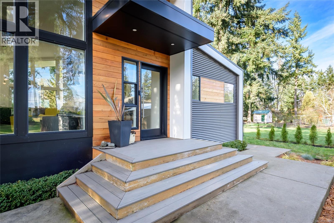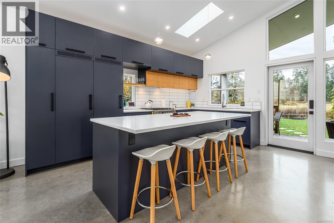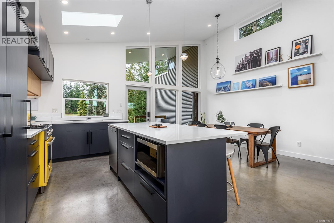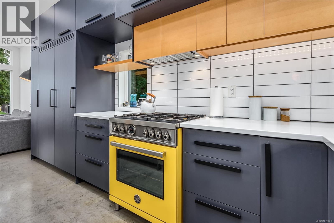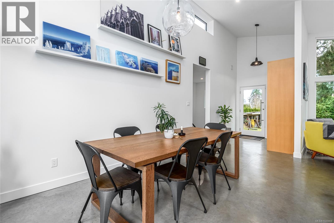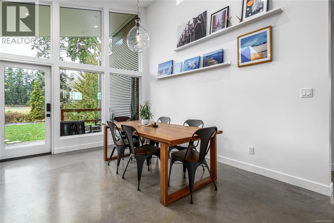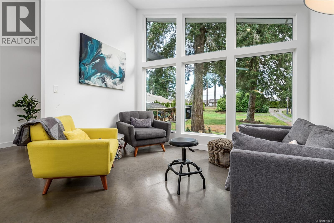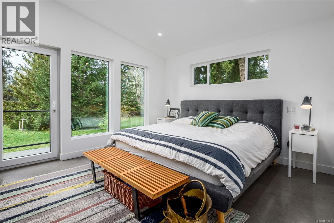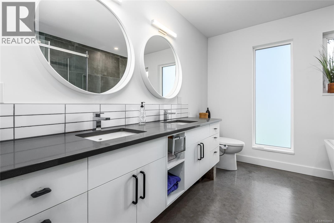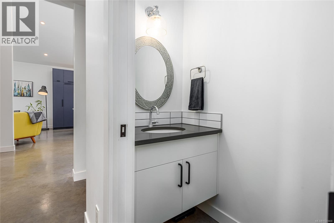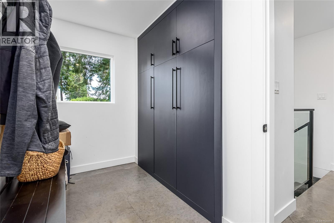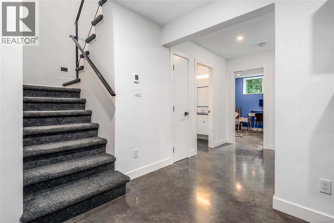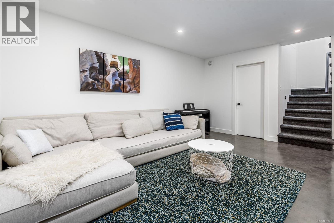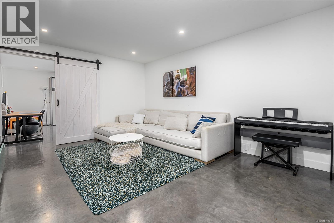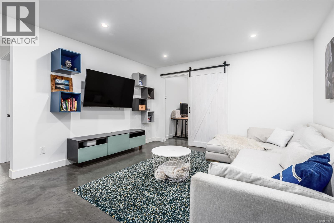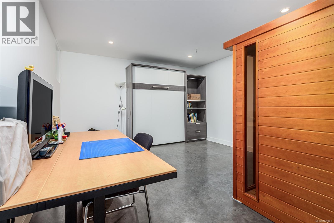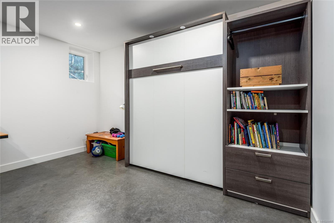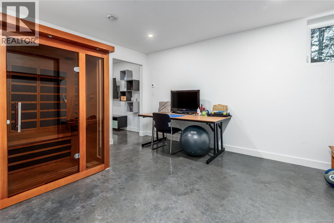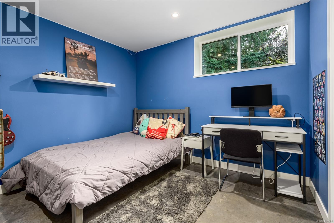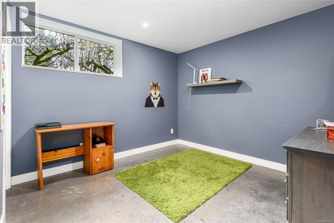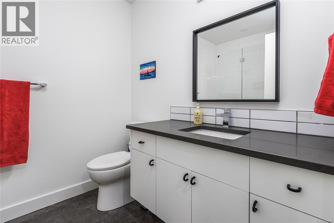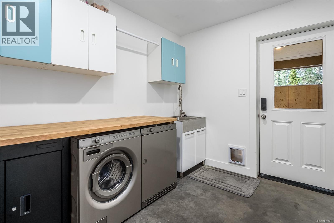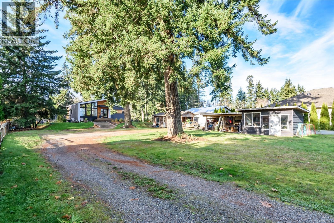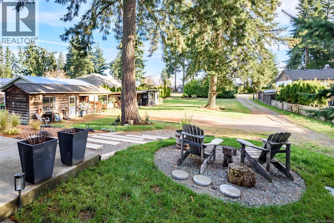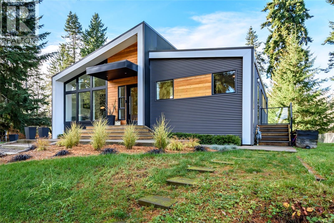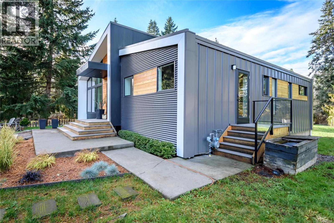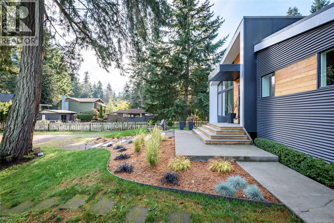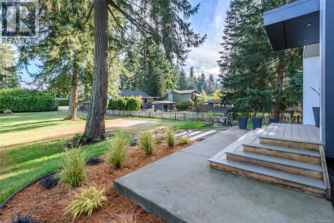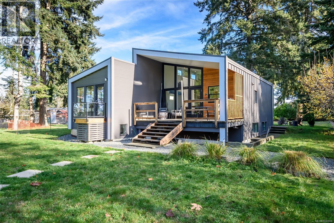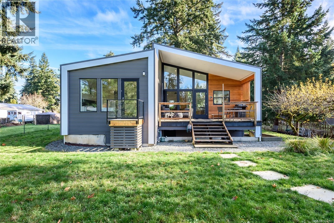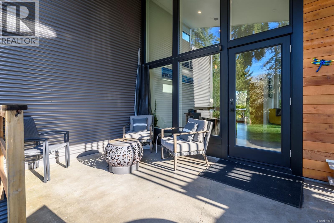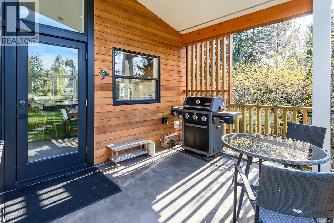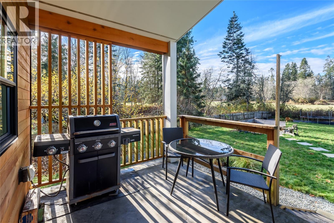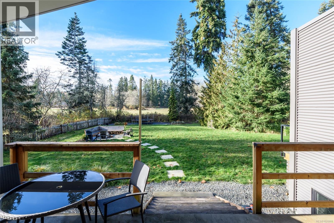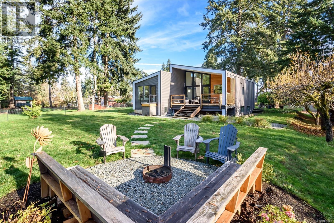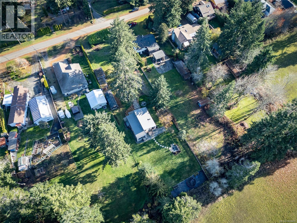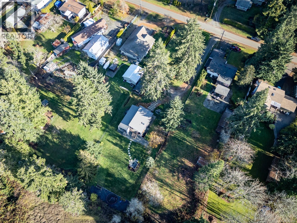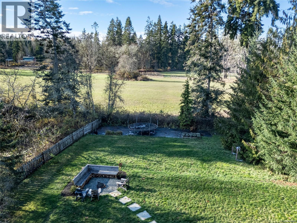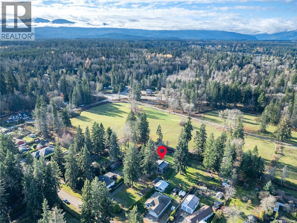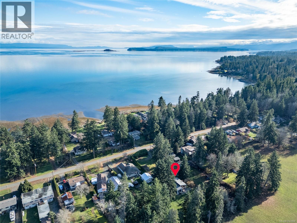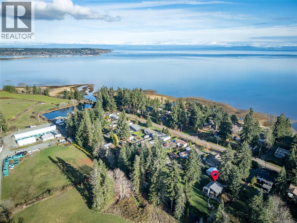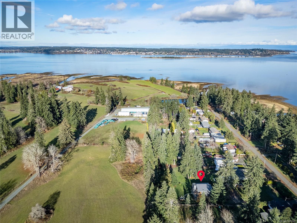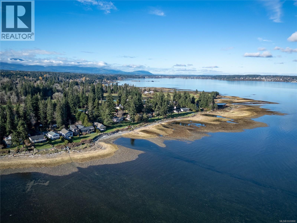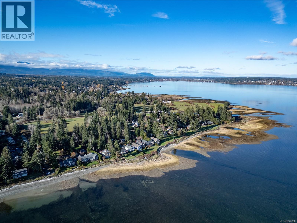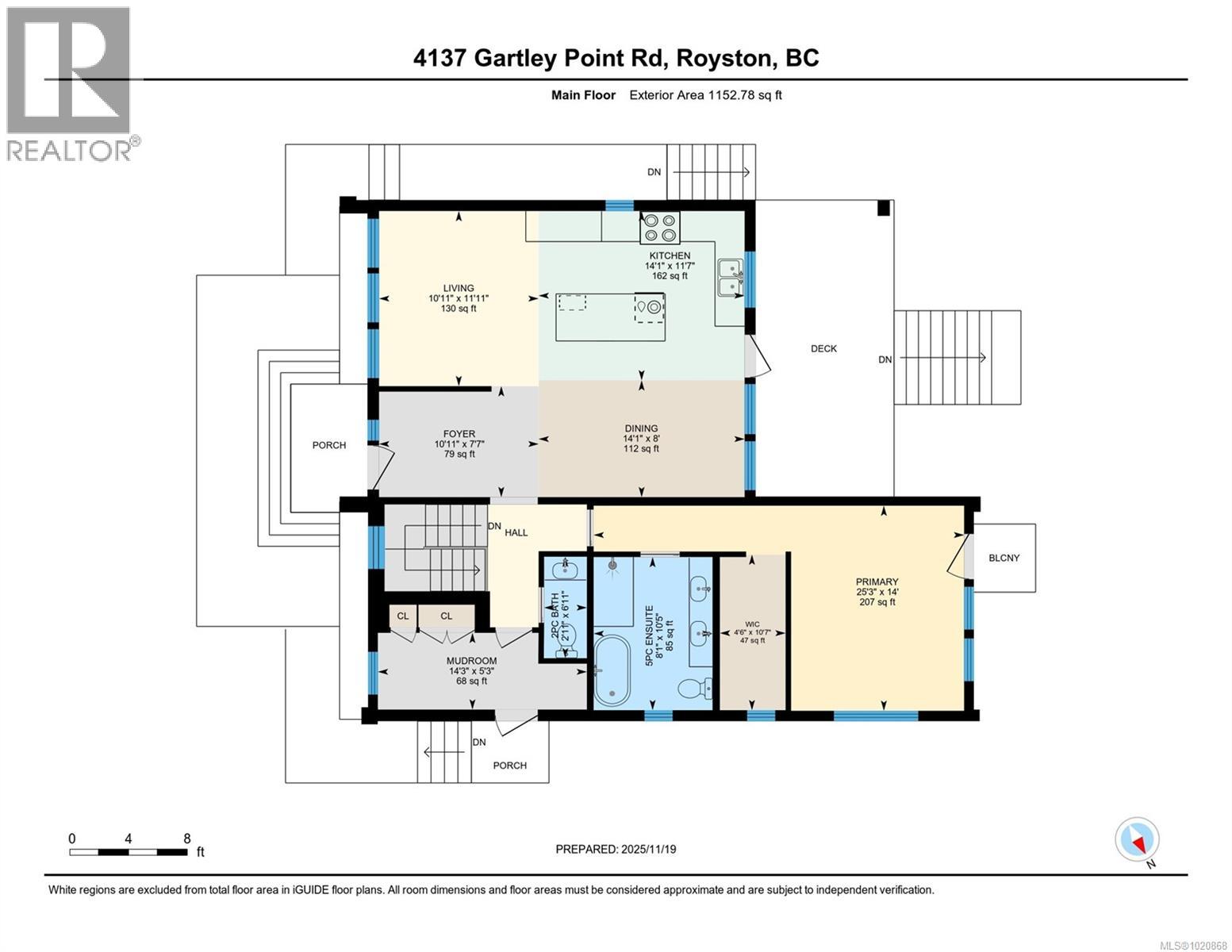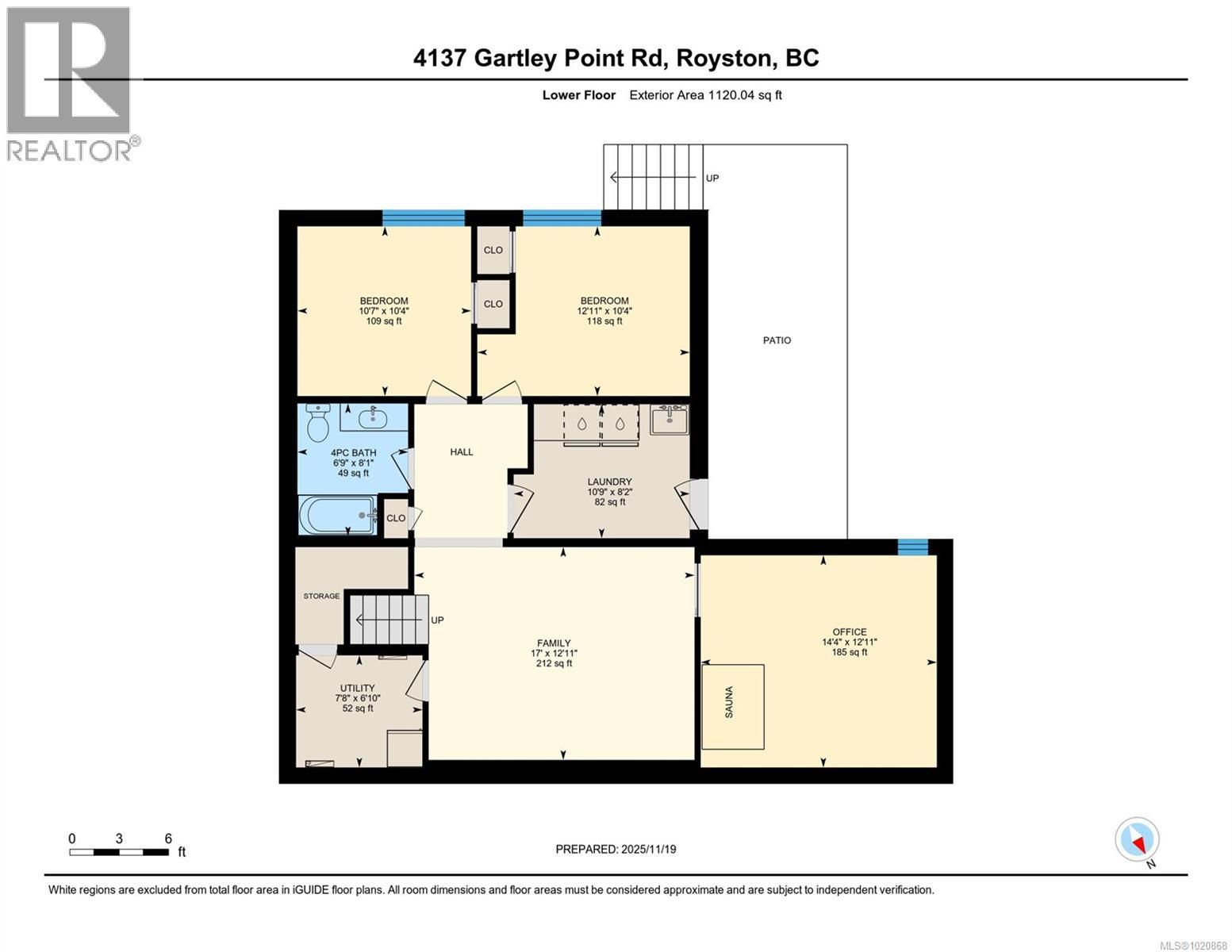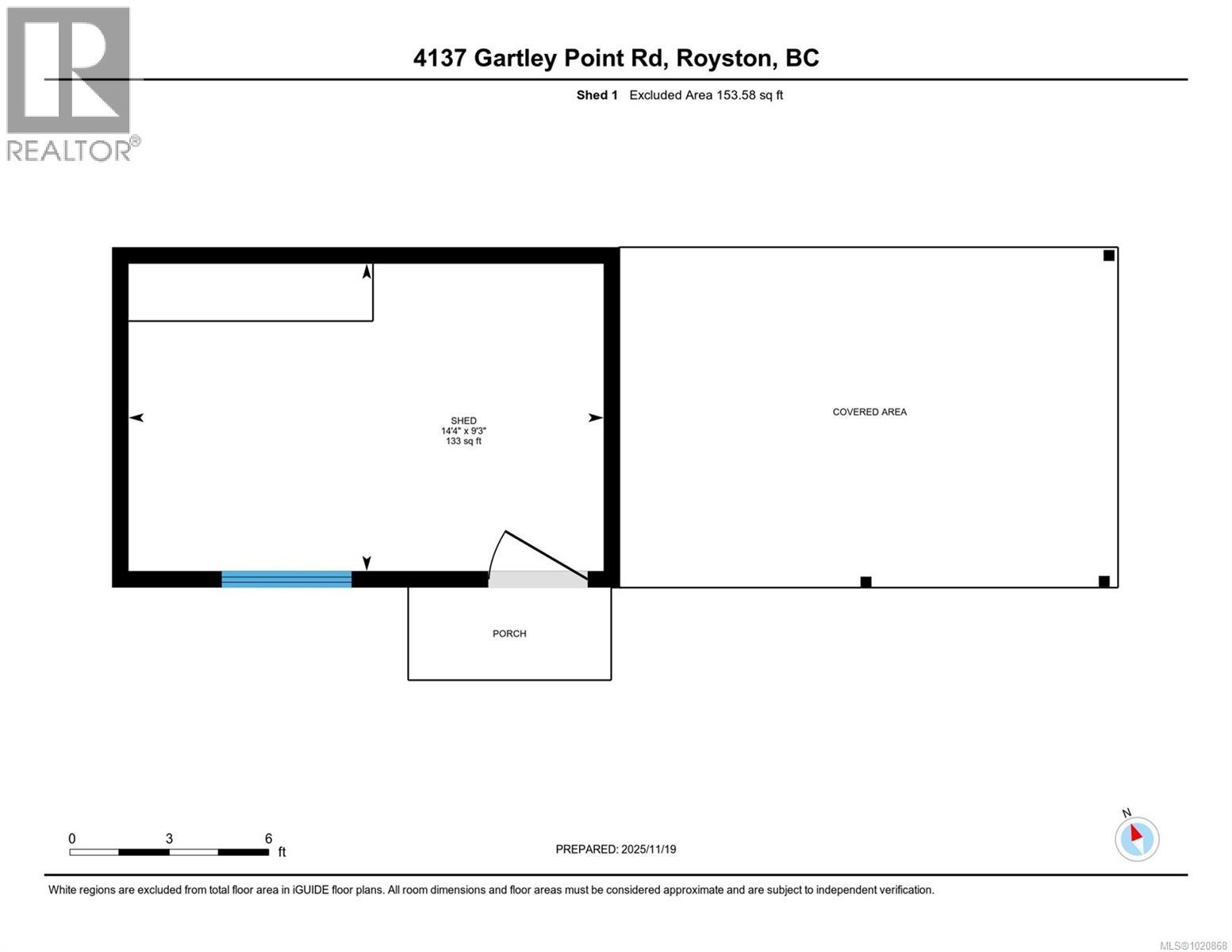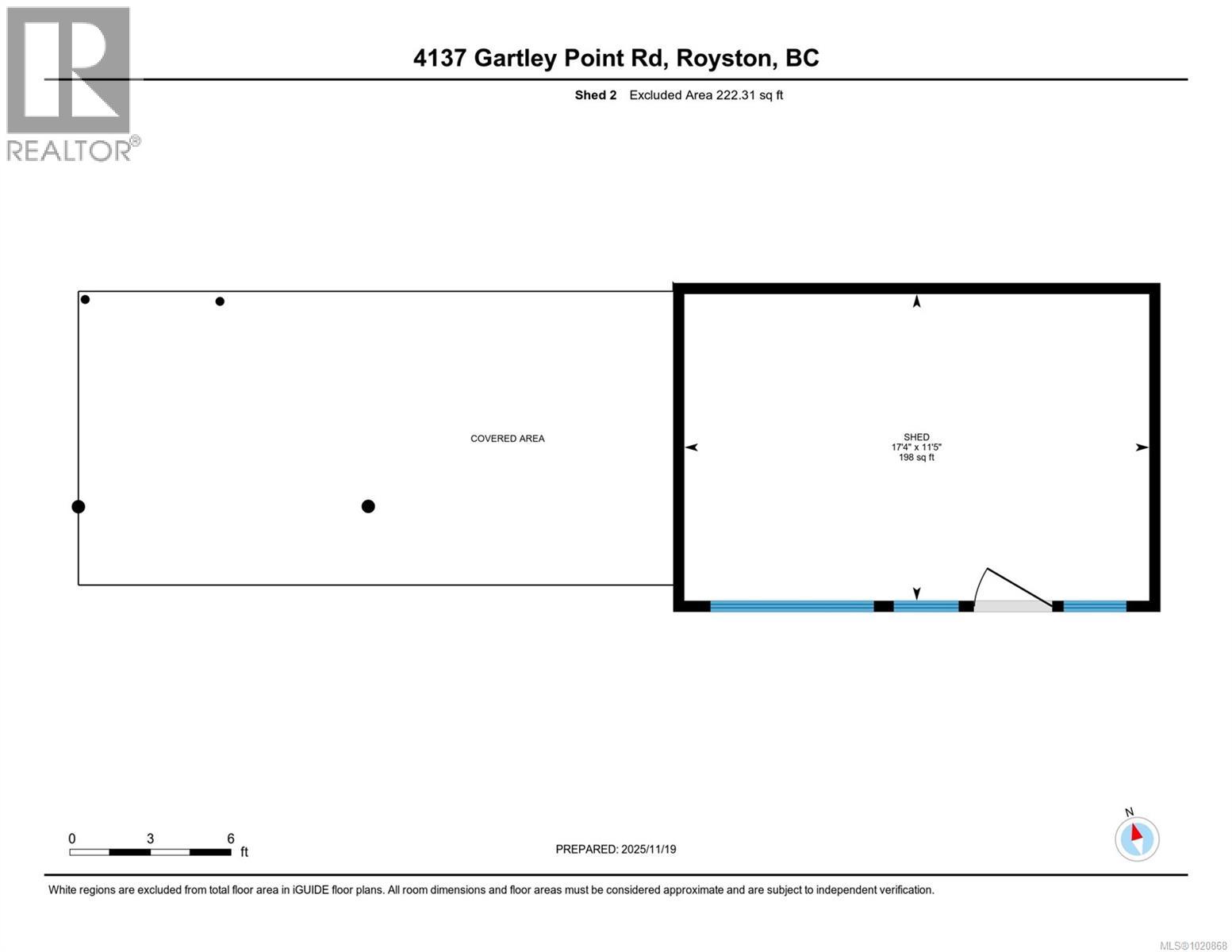3 Bedroom
3 Bathroom
2273 sqft
Contemporary
None
Other
$1,389,000
Stunning custom built 3 bdrm/2.5 bath contemporary home situated on .62 acre lot in desirable Gartley Point oceanfront neighbourhood. Built by Facet Custom Builders, this gorgeous 2-level home of 2273 sf offers high energy efficiency, heated concrete floors, HRV system, hot water on demand & modern amenities. Main floor open design kitchen with adjoining dining/living areas features vaulted ceiling/skylight, sleek cabinetry, sizeable centre island, quartz countertops & Bertazzoni gas stove. Spacious primary bdrm with walk-in closet & designer 5-pce ensuite with feature tile wall, soaker tub & walk-in shower. Fabulous side entry mudroom! Downstairs family room, 2 more bdrms, 4-pce bath, additional office/flex room with built-in Murphy bed, laundry room with basement entry. Enjoy the covered deck, ample open parking, outbuildings, farmland views & oceanfront access nearby! Zoning is R-1 & the septic system will accommodate the addition of a carriage house. A must-see home & property! (id:37104)
Property Details
|
MLS® Number
|
1020868 |
|
Property Type
|
Single Family |
|
Neigbourhood
|
Courtenay South |
|
Features
|
Level Lot, Other |
|
Parking Space Total
|
4 |
|
Structure
|
Shed |
Building
|
Bathroom Total
|
3 |
|
Bedrooms Total
|
3 |
|
Architectural Style
|
Contemporary |
|
Constructed Date
|
2017 |
|
Cooling Type
|
None |
|
Fireplace Present
|
No |
|
Heating Type
|
Other |
|
Size Interior
|
2273 Sqft |
|
Total Finished Area
|
2273 Sqft |
|
Type
|
House |
Land
|
Acreage
|
No |
|
Size Irregular
|
0.62 |
|
Size Total
|
0.62 Ac |
|
Size Total Text
|
0.62 Ac |
|
Zoning Description
|
R-1 |
|
Zoning Type
|
Residential |
Rooms
| Level |
Type |
Length |
Width |
Dimensions |
|
Lower Level |
Utility Room |
|
|
6'10 x 7'8 |
|
Lower Level |
Laundry Room |
|
|
8'2 x 10'9 |
|
Lower Level |
Bathroom |
|
|
8'1 x 6'9 |
|
Lower Level |
Office |
|
|
12'11 x 14'4 |
|
Lower Level |
Bedroom |
|
|
10'4 x 10'7 |
|
Lower Level |
Bedroom |
|
|
10'4 x 12'11 |
|
Lower Level |
Family Room |
|
|
12'11 x 17'0 |
|
Main Level |
Mud Room |
|
|
5'3 x 14'3 |
|
Main Level |
Bathroom |
|
|
6'11 x 2'11 |
|
Main Level |
Entrance |
|
|
7'7 x 10'11 |
|
Main Level |
Ensuite |
|
|
10'5 x 8'1 |
|
Main Level |
Primary Bedroom |
|
|
14'0 x 25'3 |
|
Main Level |
Dining Room |
|
|
8'0 x 14'1 |
|
Main Level |
Kitchen |
|
|
11'7 x 14'1 |
|
Main Level |
Living Room |
|
|
11'11 x 10'11 |
https://www.realtor.ca/real-estate/29122421/4137-gartley-point-rd-royston-courtenay-south

