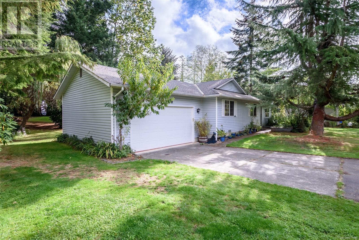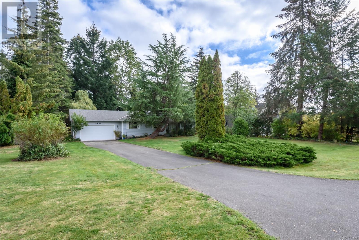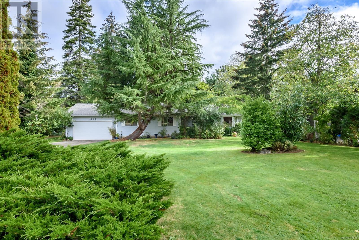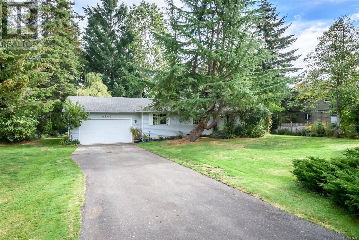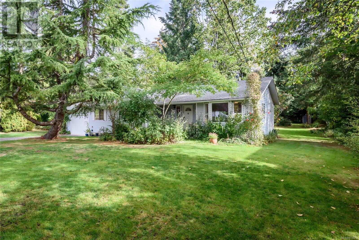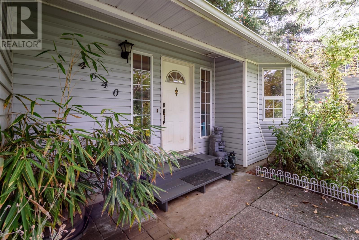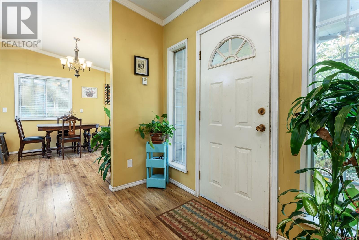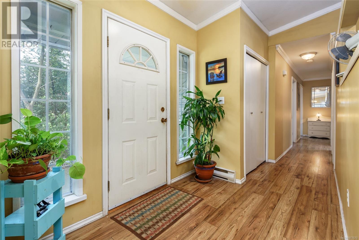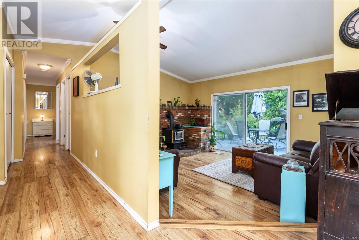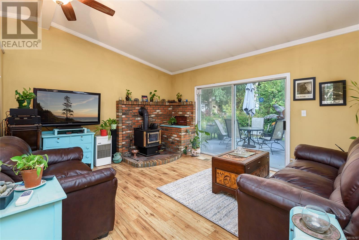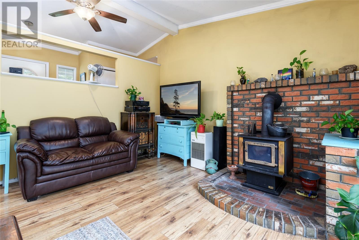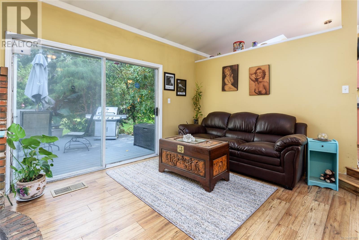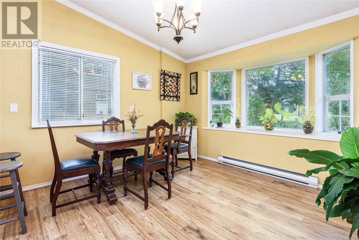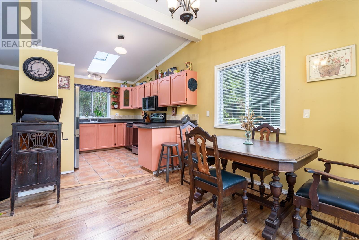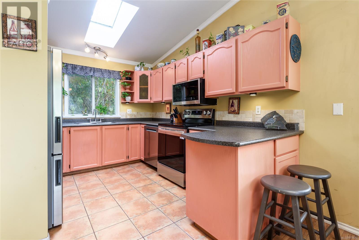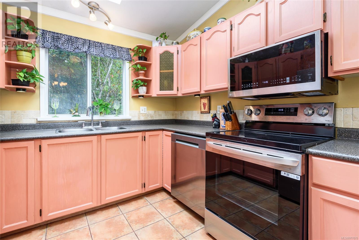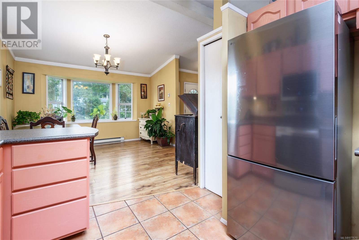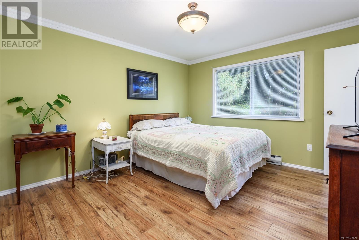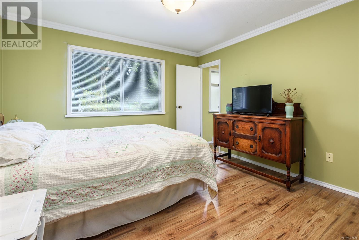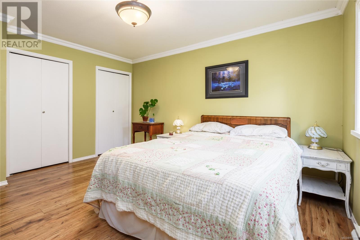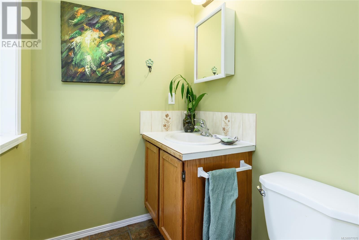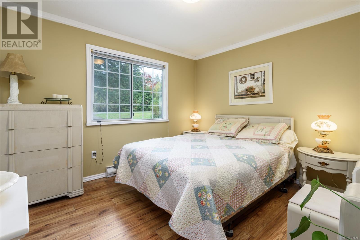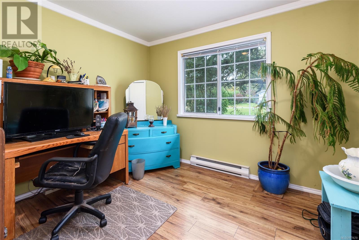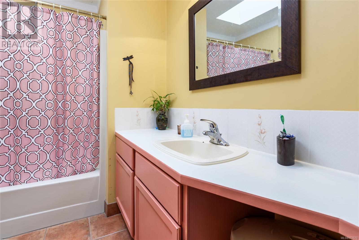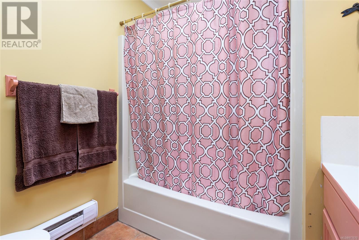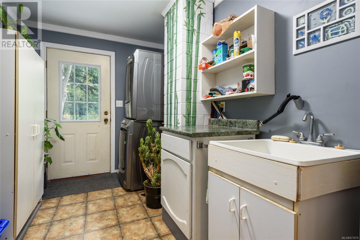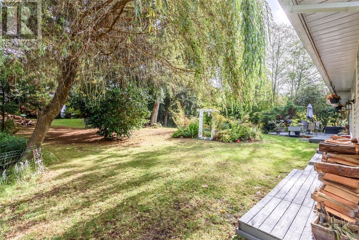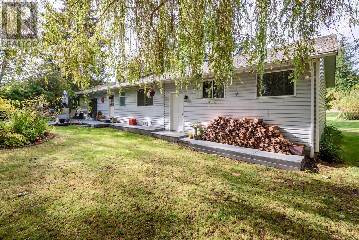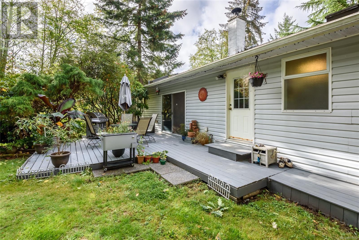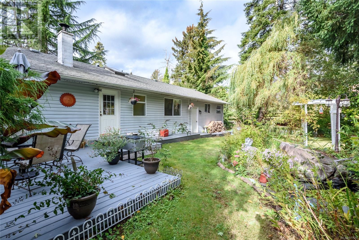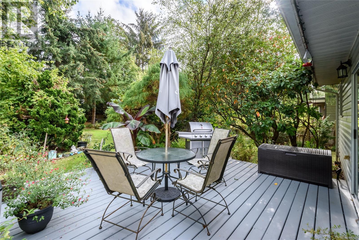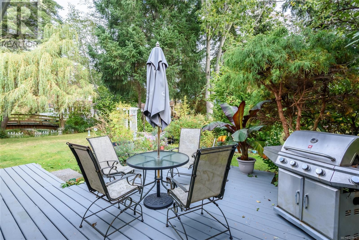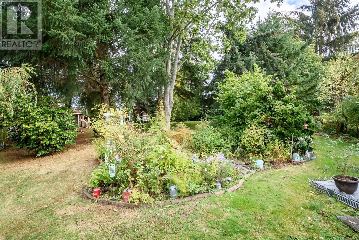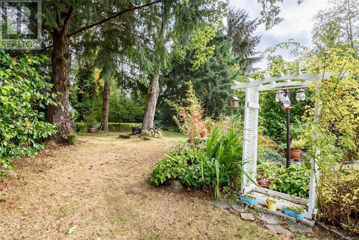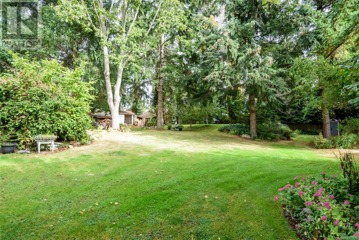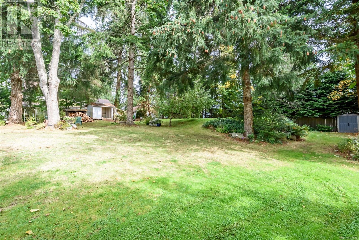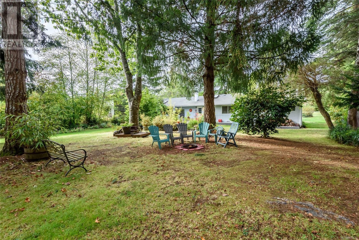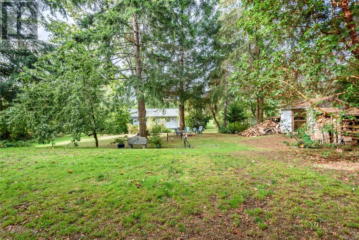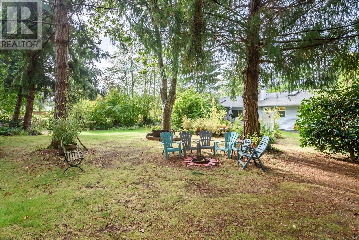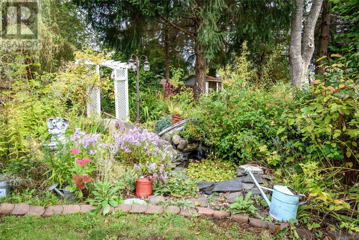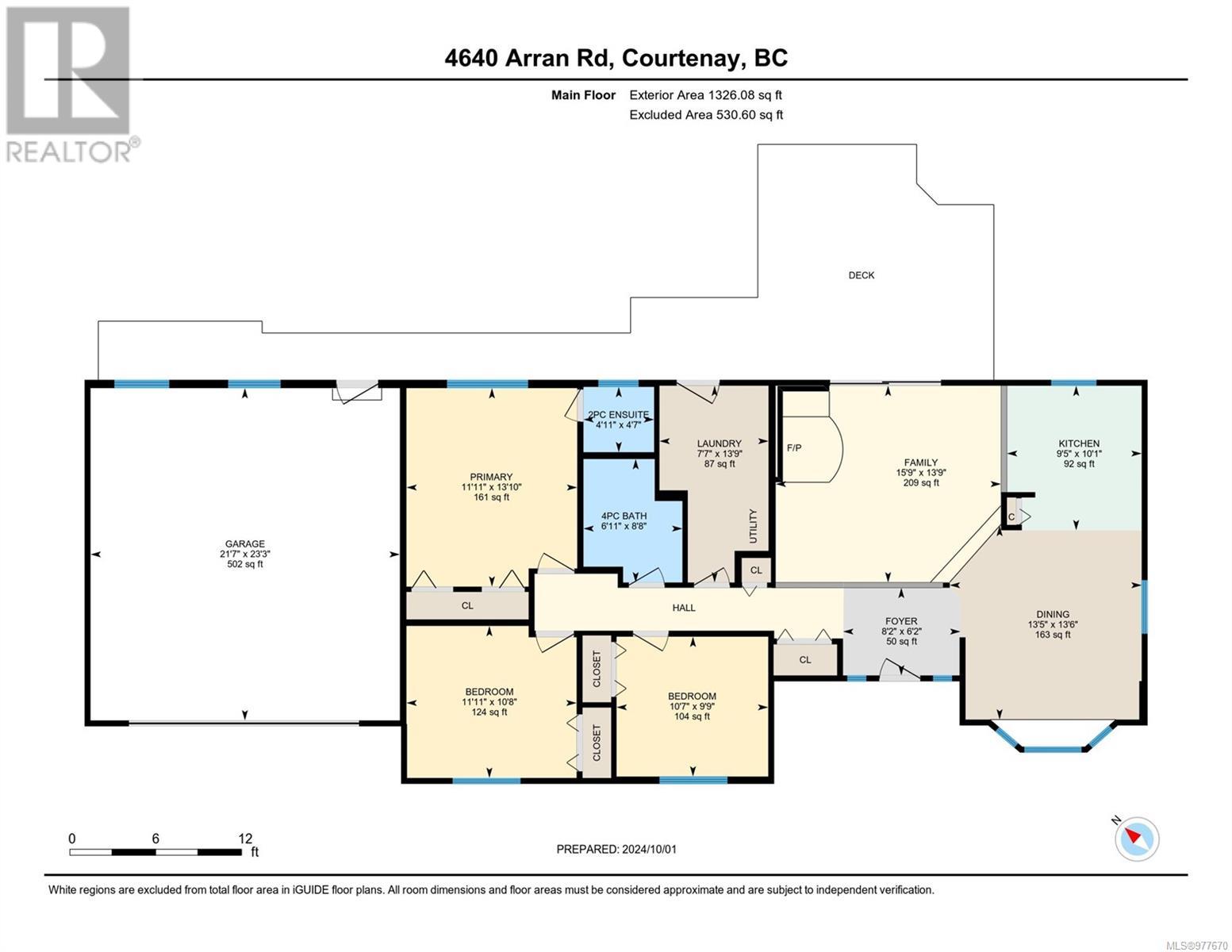(250) 465-0411
dennyfeatherstone@gmail.com
4640 Arran Rd Royston, British Columbia V9N 9S6
3 Bedroom
2 Bathroom
1856.68 sqft
Fireplace
See Remarks
Baseboard Heaters
$845,000
Looking for privacy yet close to town? Like to garden, relax by the pond or walk to the beach? This tidy 3 bedroom rancher with attached oversized double garage just may be what you are looking for. Cozy layout features a woodstove in the living room with sliders to the back deck and yard. Freshly painted cabinets & near new appliances in the kitchen adjacent to the dining area. Enjoy mature shrubs & landscaping featuring a pond, perennials, and many cozy nooks to relax. Only one block to beach, a quick drive to Courtenay with recreation, trails and hiking all nearby. (id:37104)
Property Details
| MLS® Number | 977670 |
| Property Type | Single Family |
| Neigbourhood | Courtenay South |
| Features | Other |
| Parking Space Total | 6 |
| Plan | Vip31464 |
Building
| Bathroom Total | 2 |
| Bedrooms Total | 3 |
| Appliances | Refrigerator, Stove, Washer, Dryer |
| Constructed Date | 1987 |
| Cooling Type | See Remarks |
| Fireplace Present | Yes |
| Fireplace Total | 1 |
| Heating Fuel | Electric |
| Heating Type | Baseboard Heaters |
| Size Interior | 1856.68 Sqft |
| Total Finished Area | 1326.08 Sqft |
| Type | House |
Land
| Access Type | Road Access |
| Acreage | No |
| Size Irregular | 0.63 |
| Size Total | 0.63 Ac |
| Size Total Text | 0.63 Ac |
| Zoning Description | Cr-1 |
| Zoning Type | Residential |
Rooms
| Level | Type | Length | Width | Dimensions |
|---|---|---|---|---|
| Main Level | Ensuite | 4'11 x 4'7 | ||
| Main Level | Primary Bedroom | 11'11 x 13'10 | ||
| Main Level | Bedroom | 11'11 x 10'8 | ||
| Main Level | Bedroom | 10'7 x 9'9 | ||
| Main Level | Bathroom | 6'11 x 8'8 | ||
| Main Level | Laundry Room | 7'7 x 13'9 | ||
| Main Level | Family Room | 15'9 x 13'9 | ||
| Main Level | Kitchen | 9'5 x 10'1 | ||
| Main Level | Dining Room | 13'5 x 13'6 | ||
| Main Level | Entrance | 8'2 x 6'2 |
https://www.realtor.ca/real-estate/27500145/4640-arran-rd-royston-courtenay-south
Interested?
Contact us for more information

