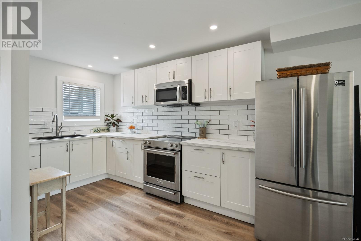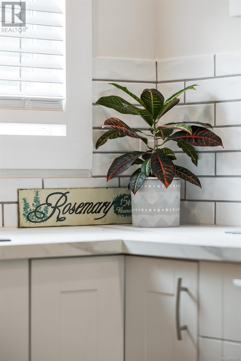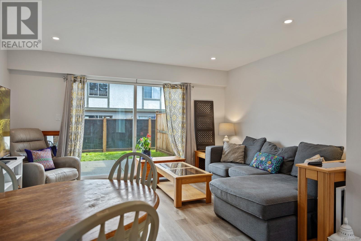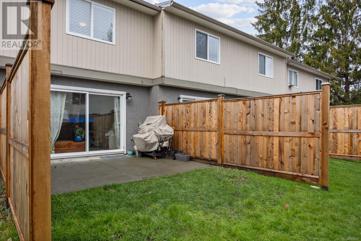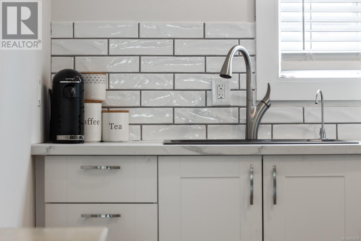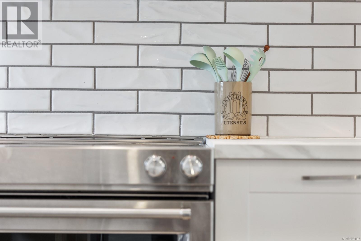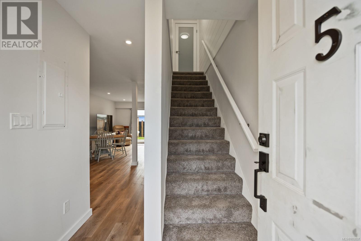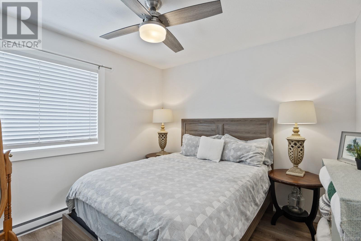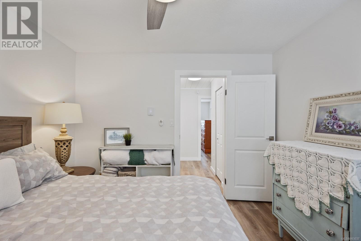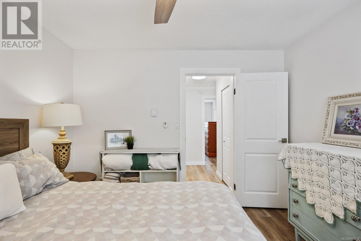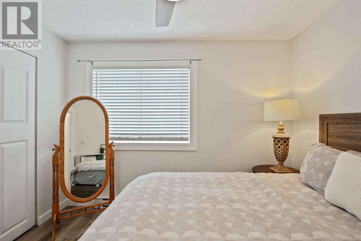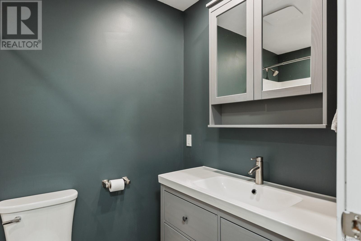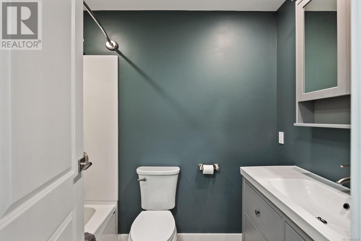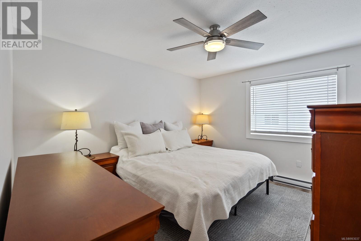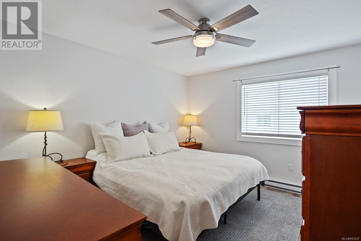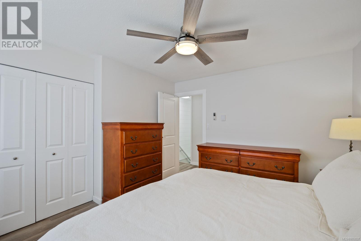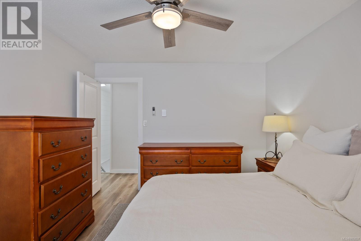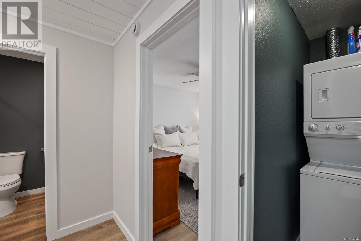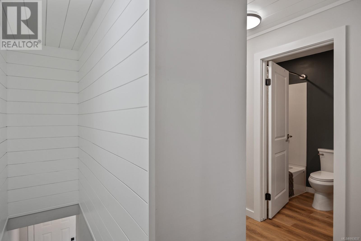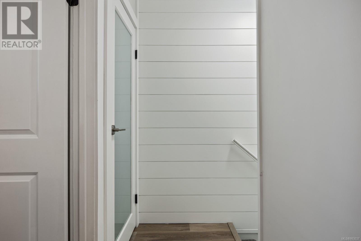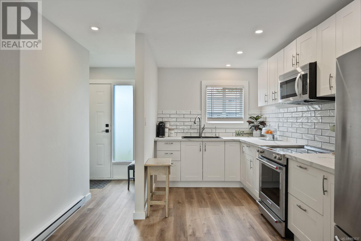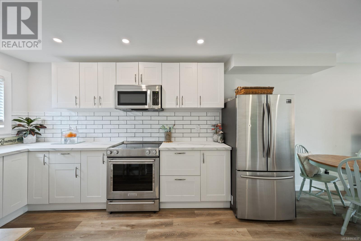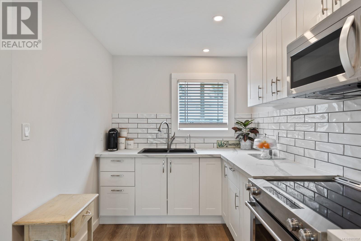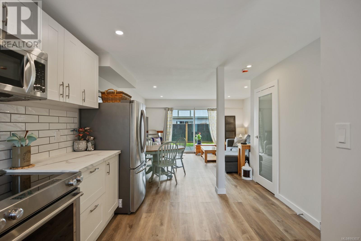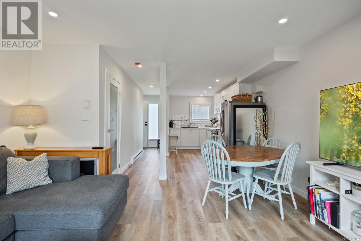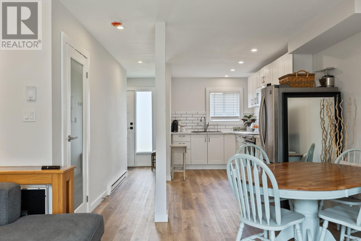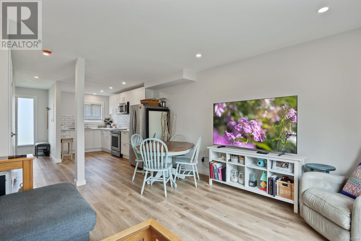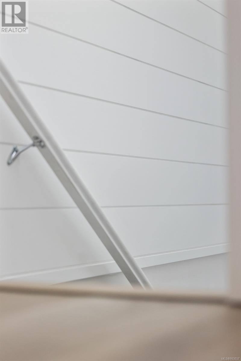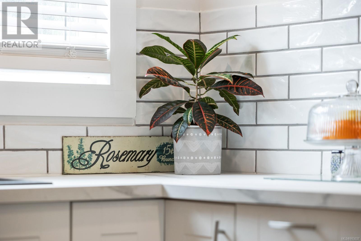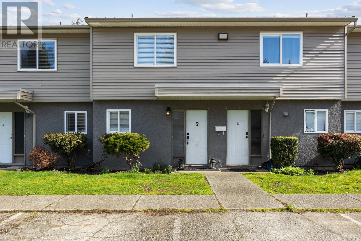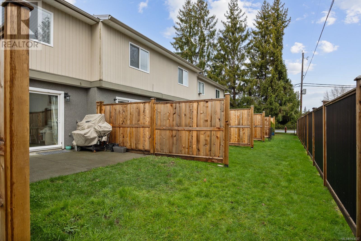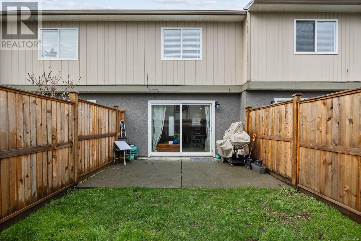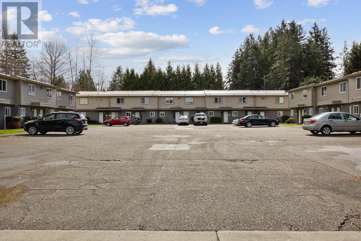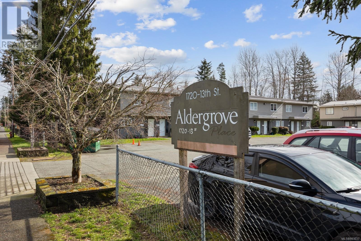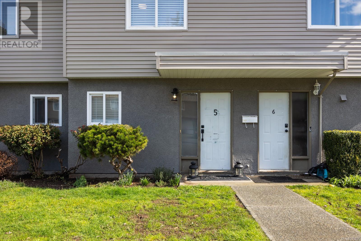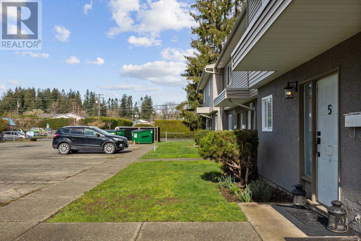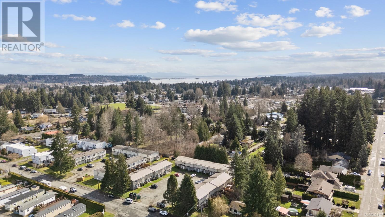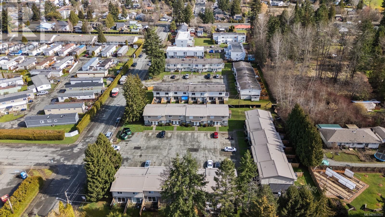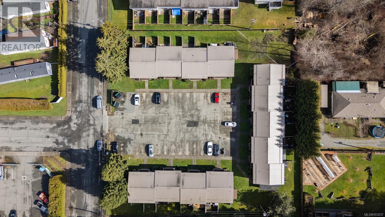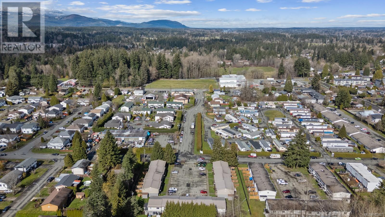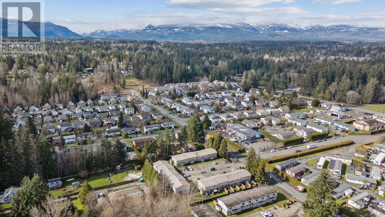5 1720 13th St Courtenay, British Columbia V9N 6C1
$389,000Maintenance,
$324.83 Monthly
Maintenance,
$324.83 MonthlyBeautifully updated 2-bedroom, 1-bathroom townhome located in the well-maintained Aldergrove complex. Offering 860 sq.ft. of modern, functional living space, this home is ideal for first-time buyers, small families, or investors. Recent upgrades include new flooring, paint, trim, lighting, and fixtures throughout. The galley-style kitchen features updated shaker cabinets, tile backsplash, and ample counter space. The open-concept living and dining area leads to a private patio and fenced backyard through double sliding doors, providing great indoor-outdoor flow. Upstairs features two spacious bedrooms and a fully renovated 4-piece bathroom. Conveniently located close to shopping, schools, parks, and transit. Move-in ready with nothing left to do! Check out the 3d tour: https://unbranded.youriguide.com/5_1720_13th_st_courtenay_bc/ (id:37104)
Open House
This property has open houses!
10:00 am
Ends at:12:00 pm
I, Tyler McLoughlin will be in this Townhouse to show you around
Property Details
| MLS® Number | 993037 |
| Property Type | Single Family |
| Neigbourhood | Courtenay City |
| Community Features | Pets Allowed, Family Oriented |
| Features | Level Lot, Other |
| Parking Space Total | 2 |
Building
| Bathroom Total | 1 |
| Bedrooms Total | 2 |
| Appliances | Refrigerator, Stove, Washer, Dryer |
| Constructed Date | 1994 |
| Cooling Type | None |
| Fireplace Present | No |
| Heating Type | Baseboard Heaters |
| Size Interior | 860 Sqft |
| Total Finished Area | 860 Sqft |
| Type | Row / Townhouse |
Parking
| Other |
Land
| Access Type | Road Access |
| Acreage | No |
| Zoning Description | Luc |
| Zoning Type | Other |
Rooms
| Level | Type | Length | Width | Dimensions |
|---|---|---|---|---|
| Second Level | Primary Bedroom | 11'9 x 12'5 | ||
| Second Level | Bedroom | 10'10 x 9'11 | ||
| Second Level | Bathroom | 5'0 x 7'10 | ||
| Main Level | Living Room | 14'4 x 15'9 | ||
| Main Level | Kitchen | 10'10 x 13'5 |
https://www.realtor.ca/real-estate/28076382/5-1720-13th-st-courtenay-courtenay-city
Interested?
Contact us for more information

