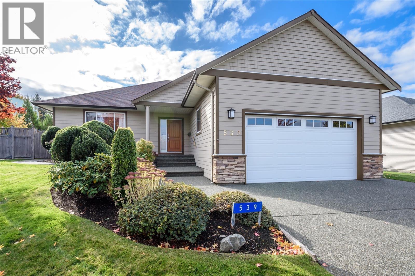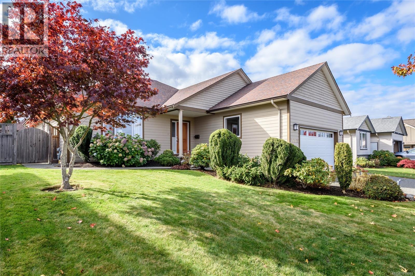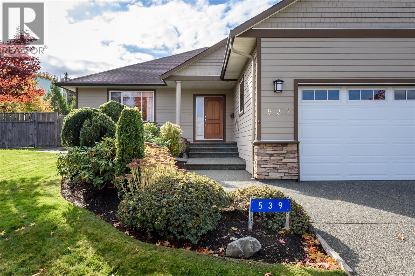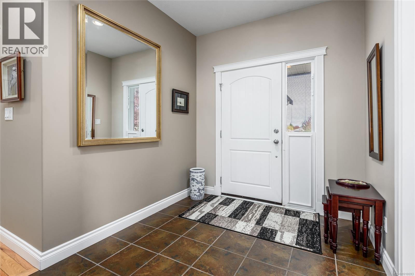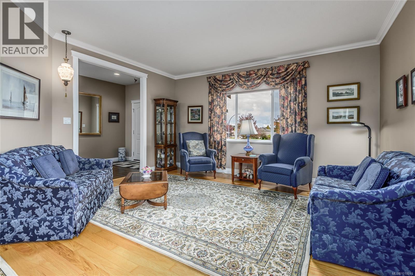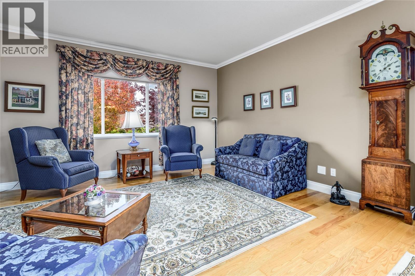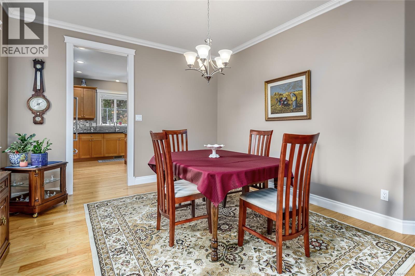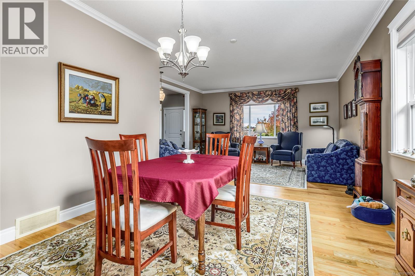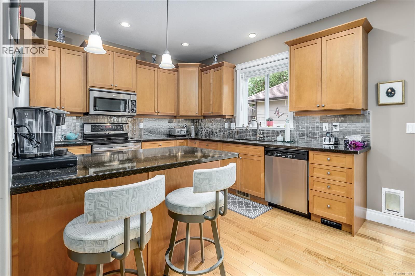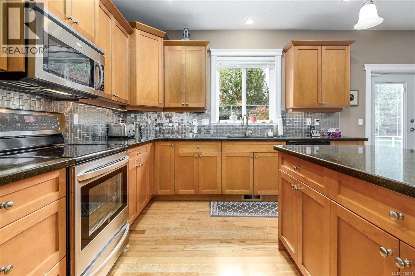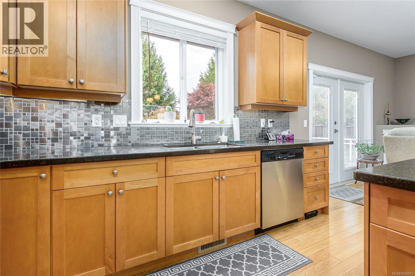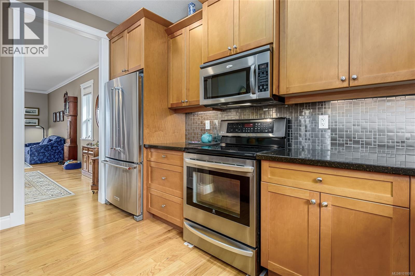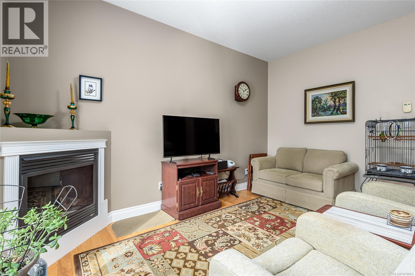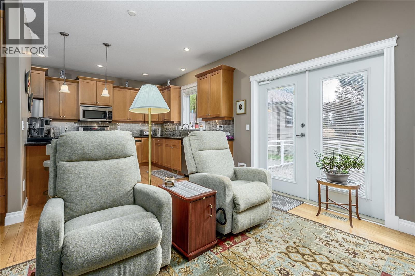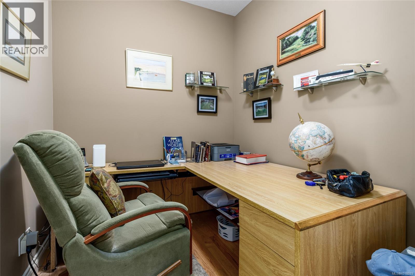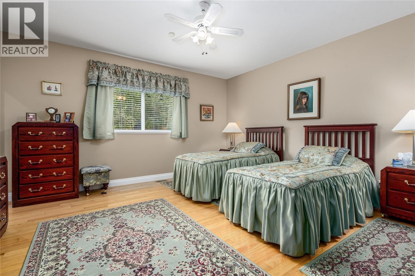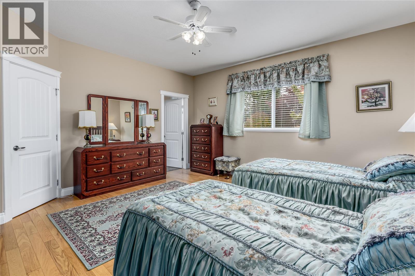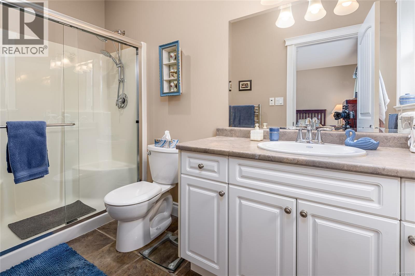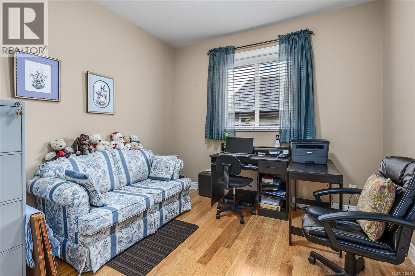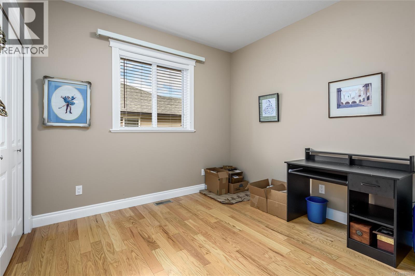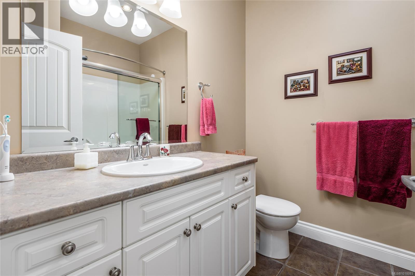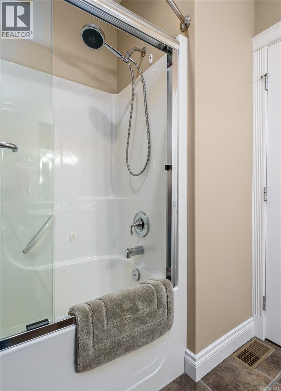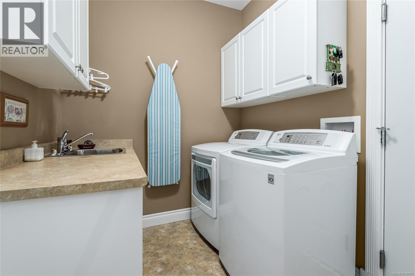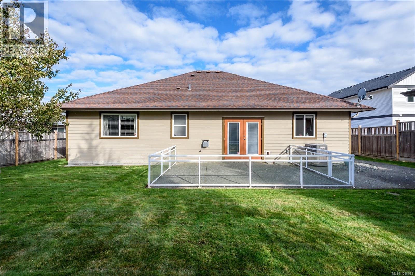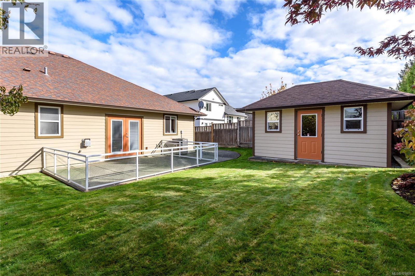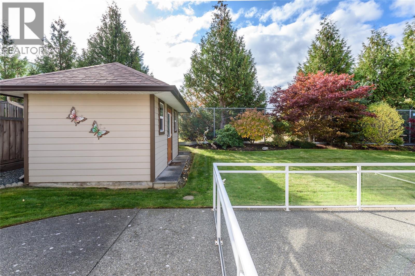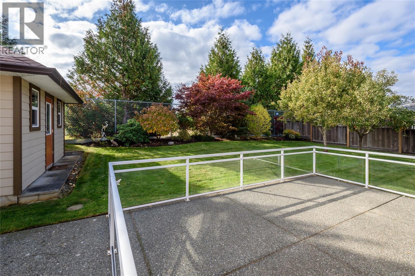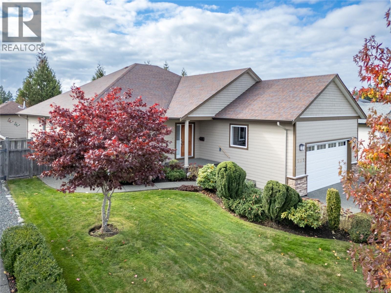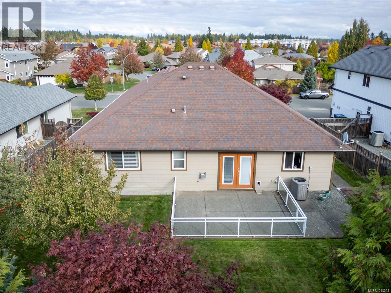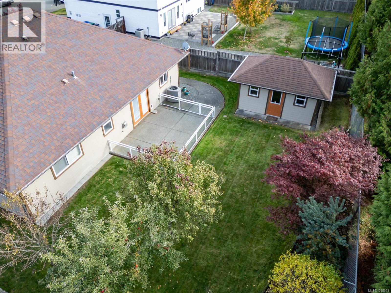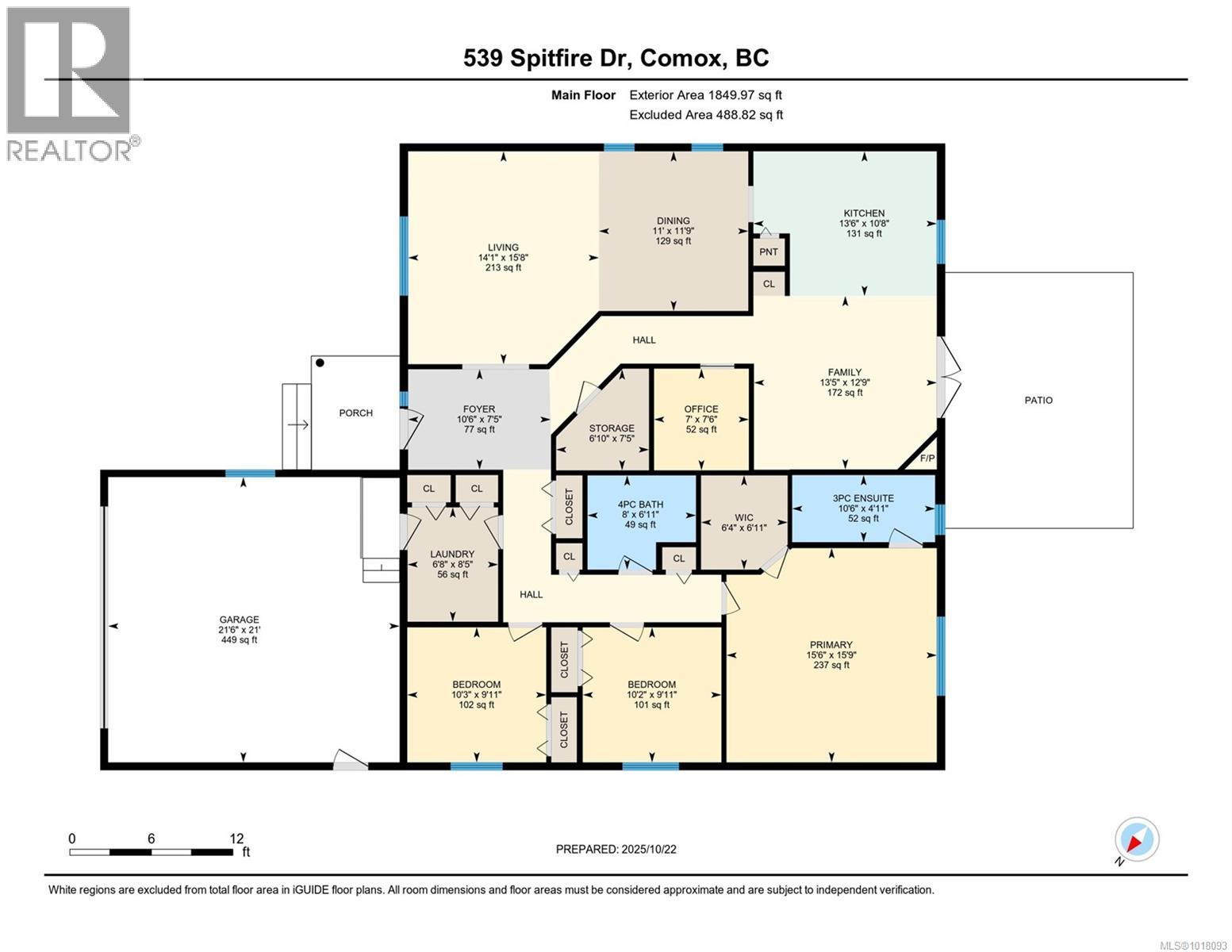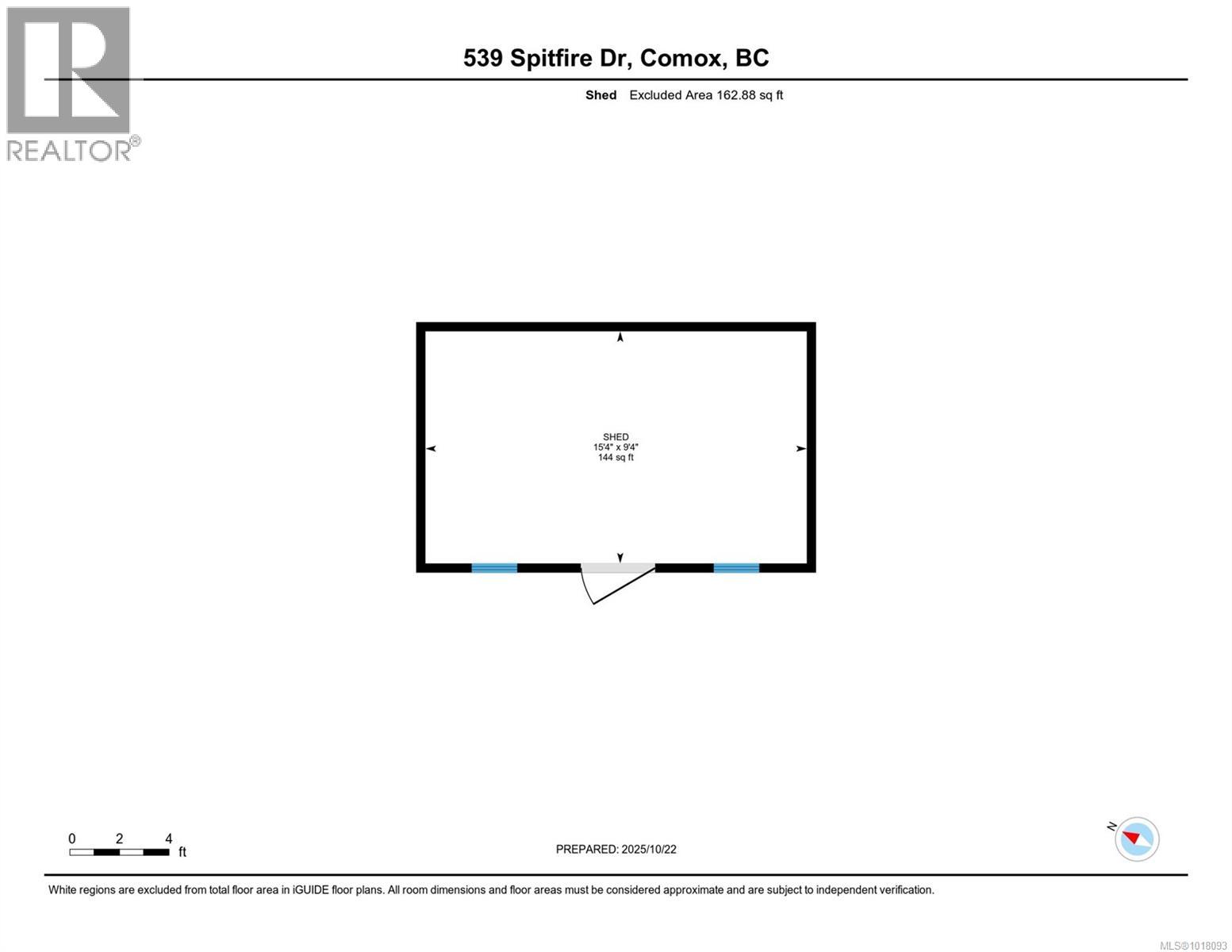3 Bedroom
2 Bathroom
2338 sqft
Fireplace
Central Air Conditioning
Heat Pump
$944,000
Beautiful Comox rancher with double garage and exceptional storage. Welcome to this spacious 1,850 sq. ft. rancher in a quiet Comox neighbourhood, just a short walk to nearby shopping and amenities. This well-designed home offers three bedrooms plus a den/office—all on one convenient level. The interior features gleaming hardwood floors and elegant maple shaker cabinetry, creating a warm and inviting atmosphere throughout. The open-concept kitchen and family room are perfect for entertaining, with a corner gas fireplace, French doors leading to the private back patio, and a separate island providing excellent workspace and additional seating. Built-in cabinetry ensures ample storage, and privacy blinds are installed on all windows. The primary suite includes a generous walk-in closet and a bright ensuite with a walk-in shower. Two additional bedrooms are situated near the main four-piece bathroom, making the layout ideal for families or guests. Practicality meets comfort with a heat pump for efficient year-round heating and cooling. A dedicated walk-in storage room is perfect for a freezer, bulk goods, or seasonal items. Outside, enjoy low-maintenance Hardie plank siding, a fully fenced yard for kids or pets, and a powered backyard shed for even more storage or workshop space. If you’re searching for a well-maintained, spacious, and storage-rich home in Comox — this is the one! (id:37104)
Property Details
|
MLS® Number
|
1018093 |
|
Property Type
|
Single Family |
|
Neigbourhood
|
Comox (Town of) |
|
Features
|
Other |
|
Parking Space Total
|
4 |
|
Structure
|
Shed |
Building
|
Bathroom Total
|
2 |
|
Bedrooms Total
|
3 |
|
Constructed Date
|
2008 |
|
Cooling Type
|
Central Air Conditioning |
|
Fireplace Present
|
Yes |
|
Fireplace Total
|
1 |
|
Heating Fuel
|
Electric |
|
Heating Type
|
Heat Pump |
|
Size Interior
|
2338 Sqft |
|
Total Finished Area
|
1850 Sqft |
|
Type
|
House |
Parking
Land
|
Acreage
|
No |
|
Size Irregular
|
7841 |
|
Size Total
|
7841 Sqft |
|
Size Total Text
|
7841 Sqft |
|
Zoning Description
|
R1.0 |
|
Zoning Type
|
Residential |
Rooms
| Level |
Type |
Length |
Width |
Dimensions |
|
Main Level |
Bathroom |
|
|
8'0 x 6'11 |
|
Main Level |
Entrance |
|
|
10'6 x 7'5 |
|
Main Level |
Laundry Room |
|
|
6'8 x 8'5 |
|
Main Level |
Bedroom |
|
|
10'3 x 9'11 |
|
Main Level |
Bedroom |
|
|
10'2 x 9'11 |
|
Main Level |
Ensuite |
|
|
10'6 x 4'11 |
|
Main Level |
Primary Bedroom |
|
|
15'6 x 15'9 |
|
Main Level |
Storage |
|
|
6'10 x 7'5 |
|
Main Level |
Den |
|
|
7'0 x 7'6 |
|
Main Level |
Family Room |
|
|
13'5 x 12'9 |
|
Main Level |
Kitchen |
|
|
13'6 x 10'8 |
|
Main Level |
Dining Room |
|
|
11'0 x 11'9 |
|
Main Level |
Living Room |
|
|
14'1 x 15'8 |
https://www.realtor.ca/real-estate/29022101/539-spitfire-dr-comox-comox-town-of

