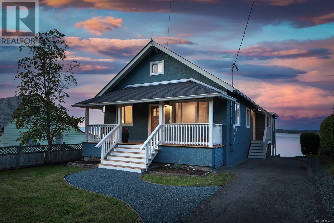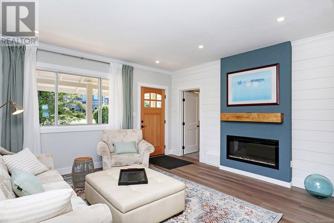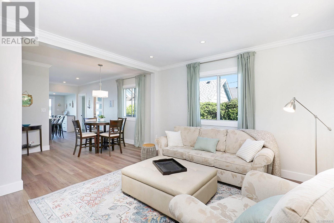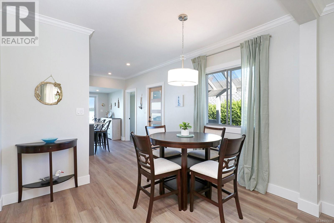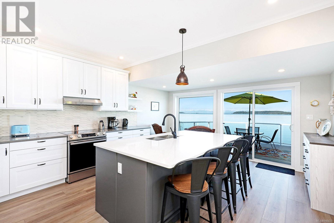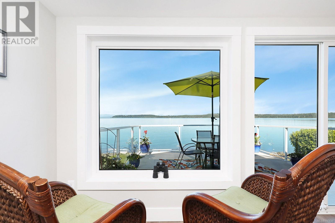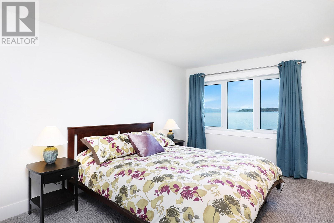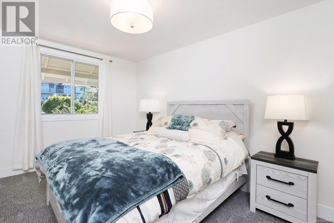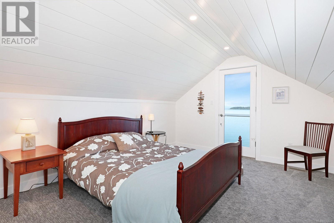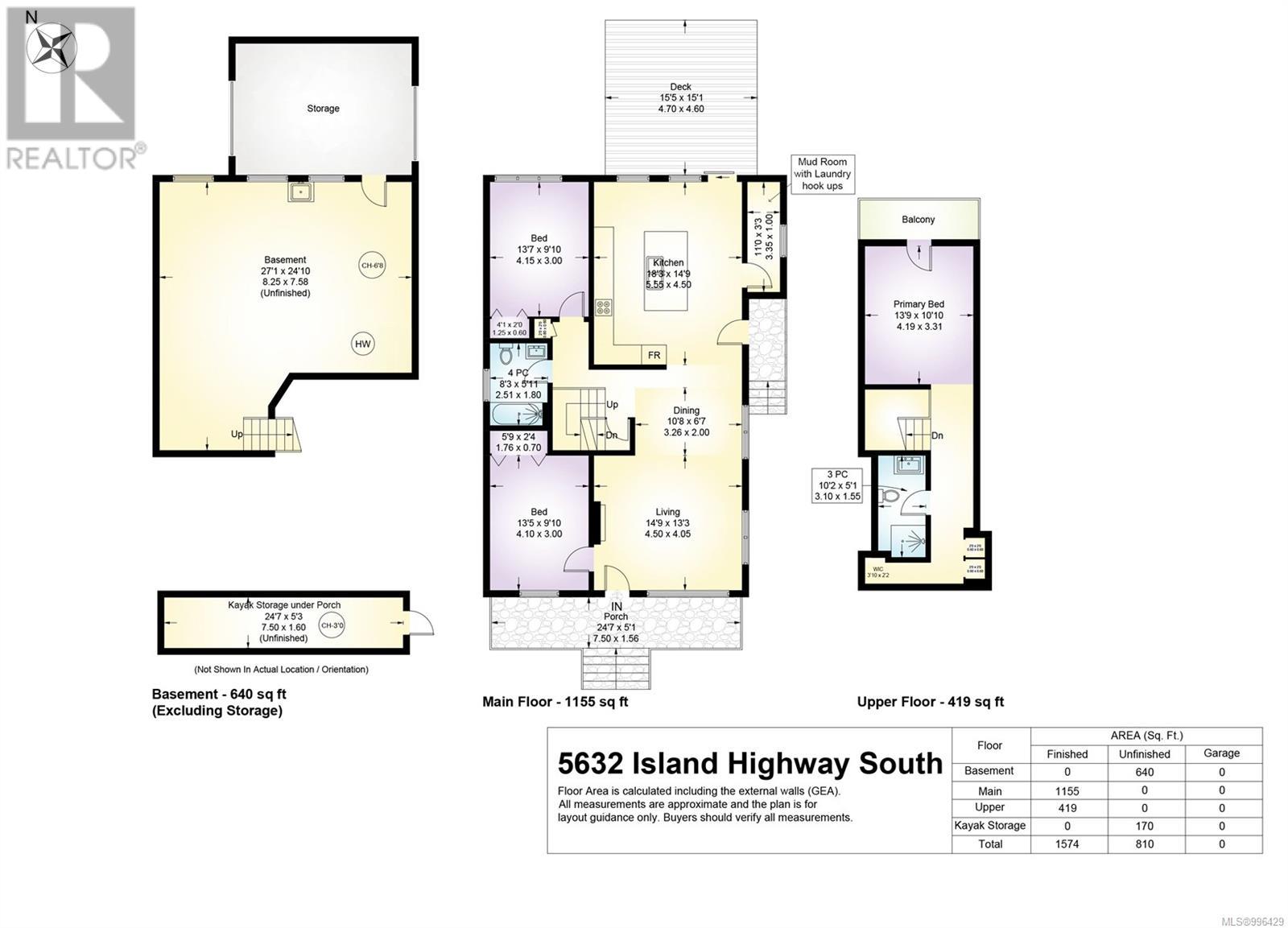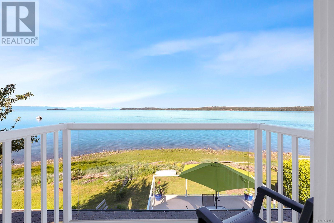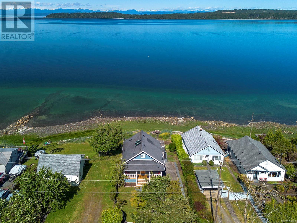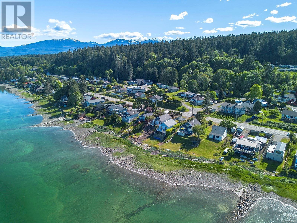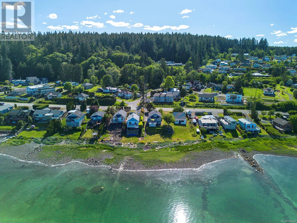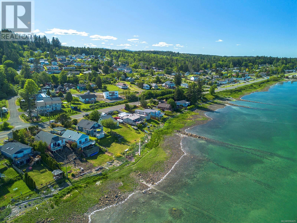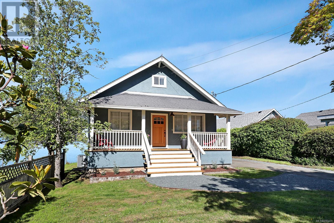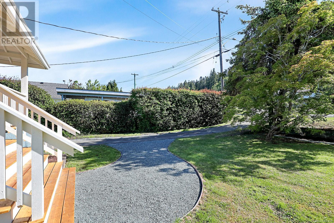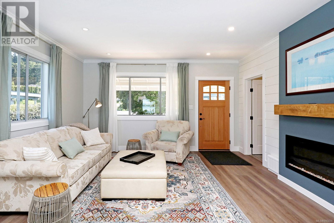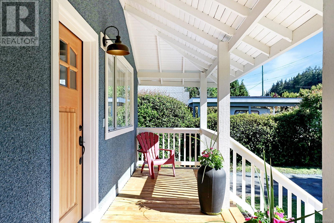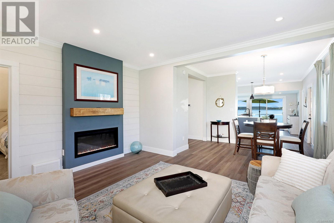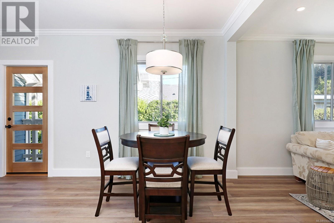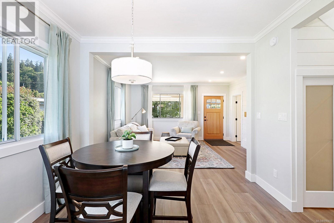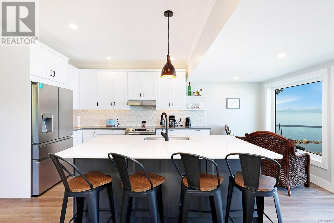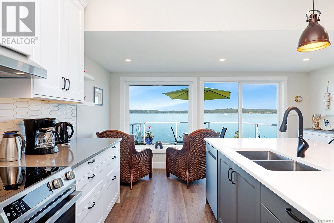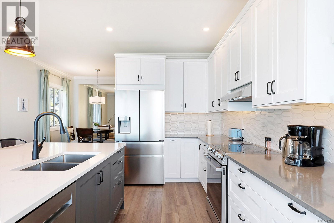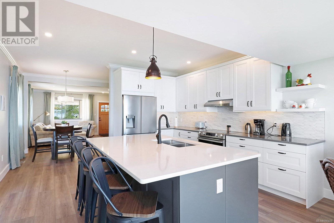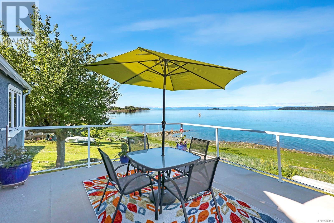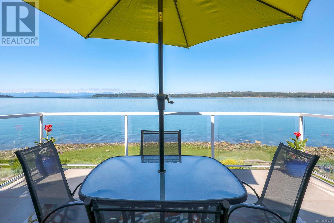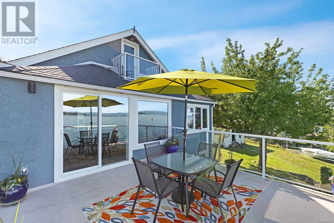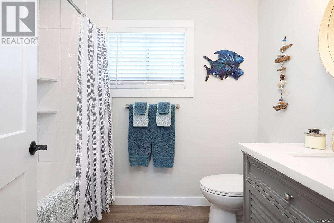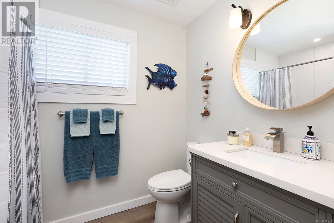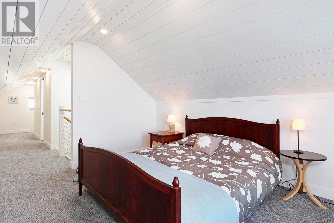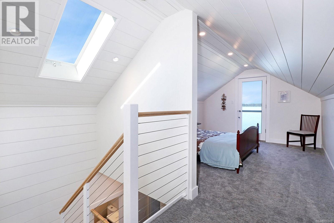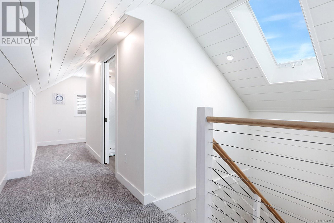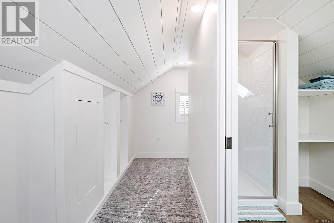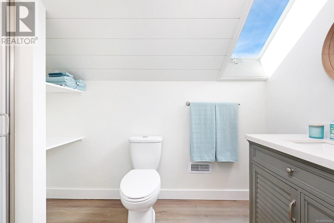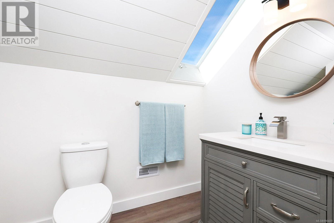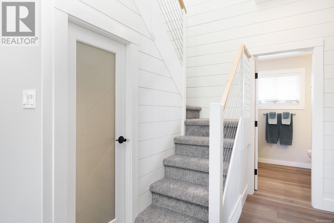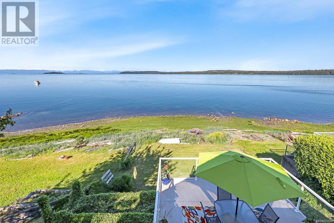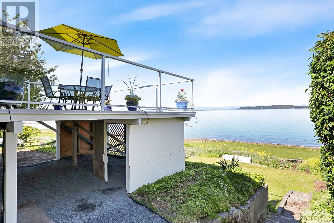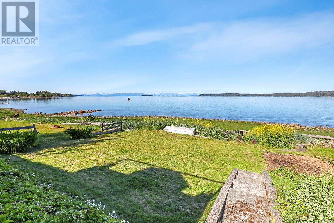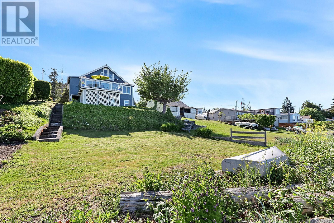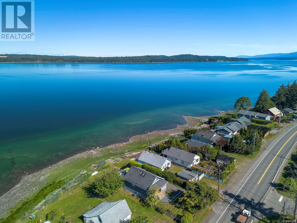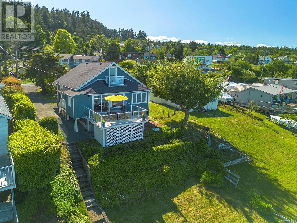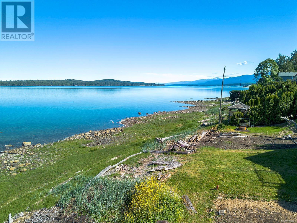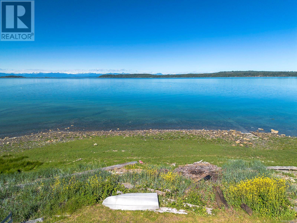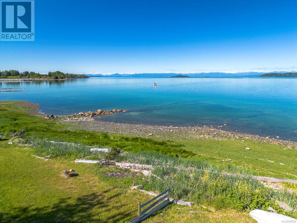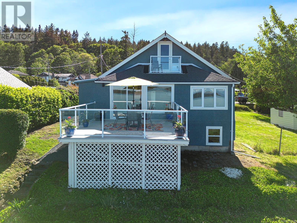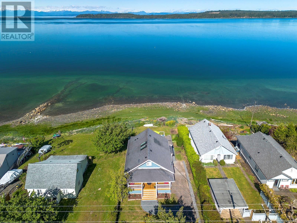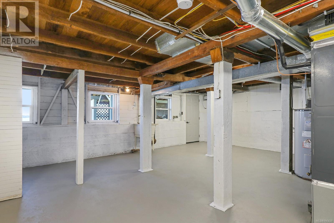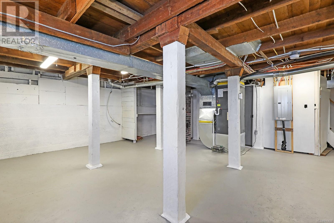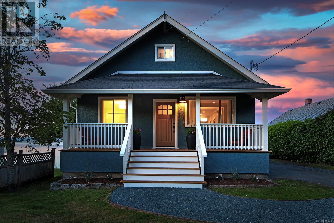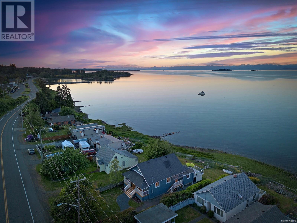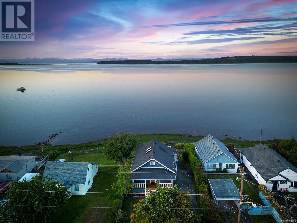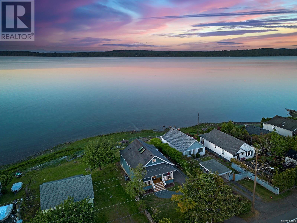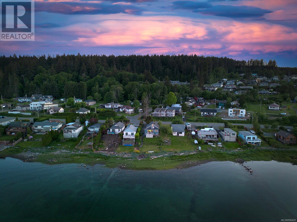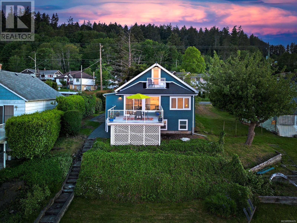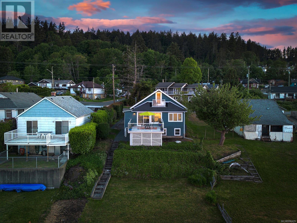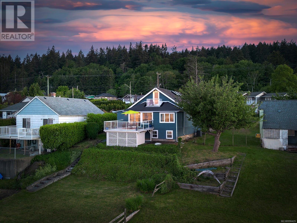3 Bedroom
2 Bathroom
2384 sqft
Fireplace
Air Conditioned
Forced Air, Heat Pump
Waterfront On Ocean
$1,049,000
This is a historic craftsman-style home that has been tastefully updated for today’s modern living. A beautiful new kitchen, with huge island & quartz countertops, luxury vinyl plank flooring throughout, a loft-style master retreat with balcony access, plus two fully updated bathrooms, are just a taste of all the highlights. And with Baynes Sound, Tree Island & the snow-capped coastal mountains as your backdrop, the ocean views are magical. From herons, eagles & loons to otters, seals, sea lions and orcas, the list goes on, making this an incredibly special place to call home! Book your viewing today to see up close what island seaside living is all about. For more information, please contact Ronni Lister at 250-702-7252 or ronnilister.com (id:37104)
Property Details
|
MLS® Number
|
996429 |
|
Property Type
|
Single Family |
|
Neigbourhood
|
Union Bay/Fanny Bay |
|
Features
|
Other, Marine Oriented |
|
Parking Space Total
|
2 |
|
Plan
|
Vip9549 |
|
View Type
|
Ocean View |
|
Water Front Type
|
Waterfront On Ocean |
Building
|
Bathroom Total
|
2 |
|
Bedrooms Total
|
3 |
|
Constructed Date
|
1920 |
|
Cooling Type
|
Air Conditioned |
|
Fireplace Present
|
Yes |
|
Fireplace Total
|
1 |
|
Heating Fuel
|
Electric |
|
Heating Type
|
Forced Air, Heat Pump |
|
Size Interior
|
2384 Sqft |
|
Total Finished Area
|
1574 Sqft |
|
Type
|
House |
Parking
Land
|
Access Type
|
Road Access |
|
Acreage
|
No |
|
Size Irregular
|
9148 |
|
Size Total
|
9148 Sqft |
|
Size Total Text
|
9148 Sqft |
|
Zoning Description
|
R-1 |
|
Zoning Type
|
Residential |
Rooms
| Level |
Type |
Length |
Width |
Dimensions |
|
Second Level |
Bathroom |
|
|
3-Piece |
|
Second Level |
Primary Bedroom |
|
|
13'9 x 10'10 |
|
Main Level |
Bedroom |
|
|
13'5 x 9'10 |
|
Main Level |
Bathroom |
|
|
4-Piece |
|
Main Level |
Bedroom |
|
|
13'7 x 9'10 |
|
Main Level |
Kitchen |
|
|
18'3 x 14'9 |
|
Main Level |
Dining Room |
|
|
10'8 x 6'7 |
|
Main Level |
Living Room |
|
|
14'9 x 13'3 |
https://www.realtor.ca/real-estate/28211011/5632-island-hwy-s-union-bay-union-bayfanny-bay

