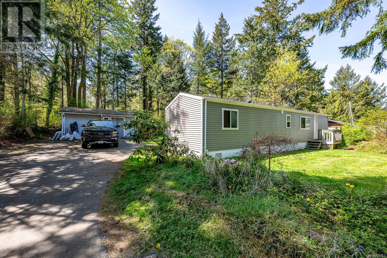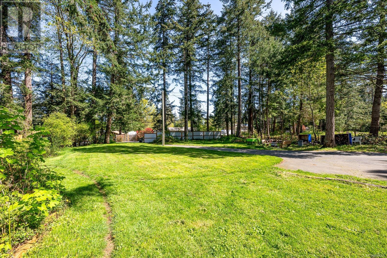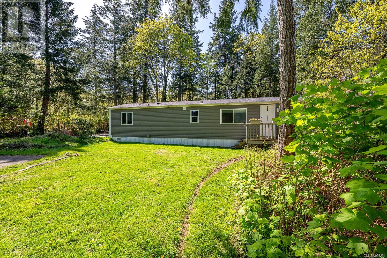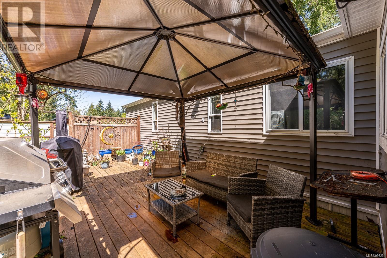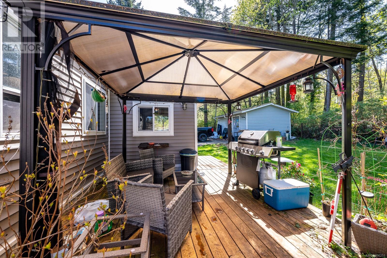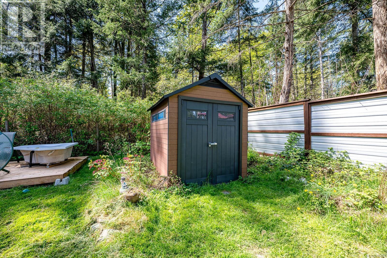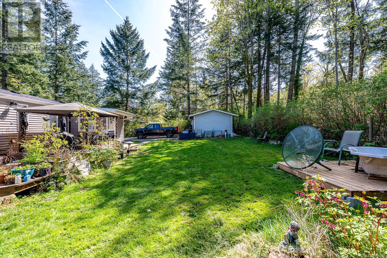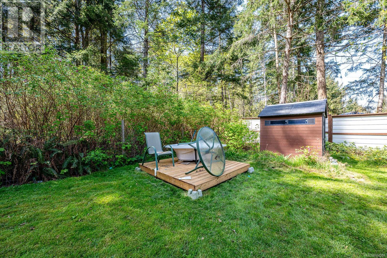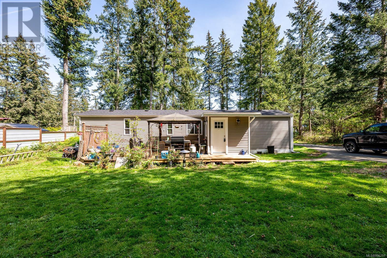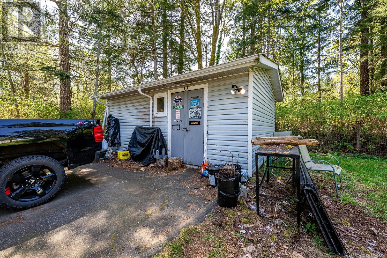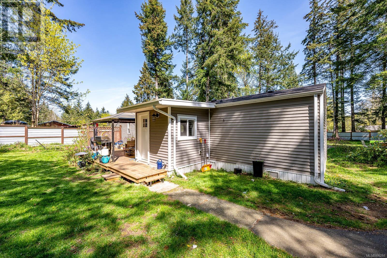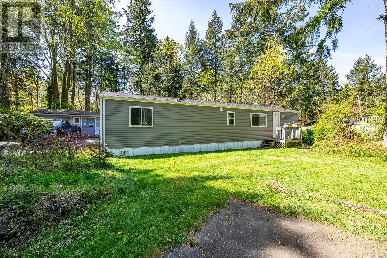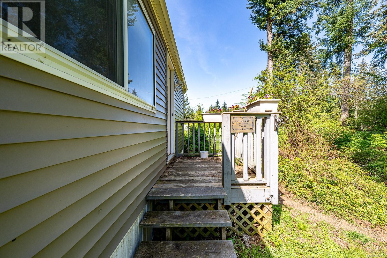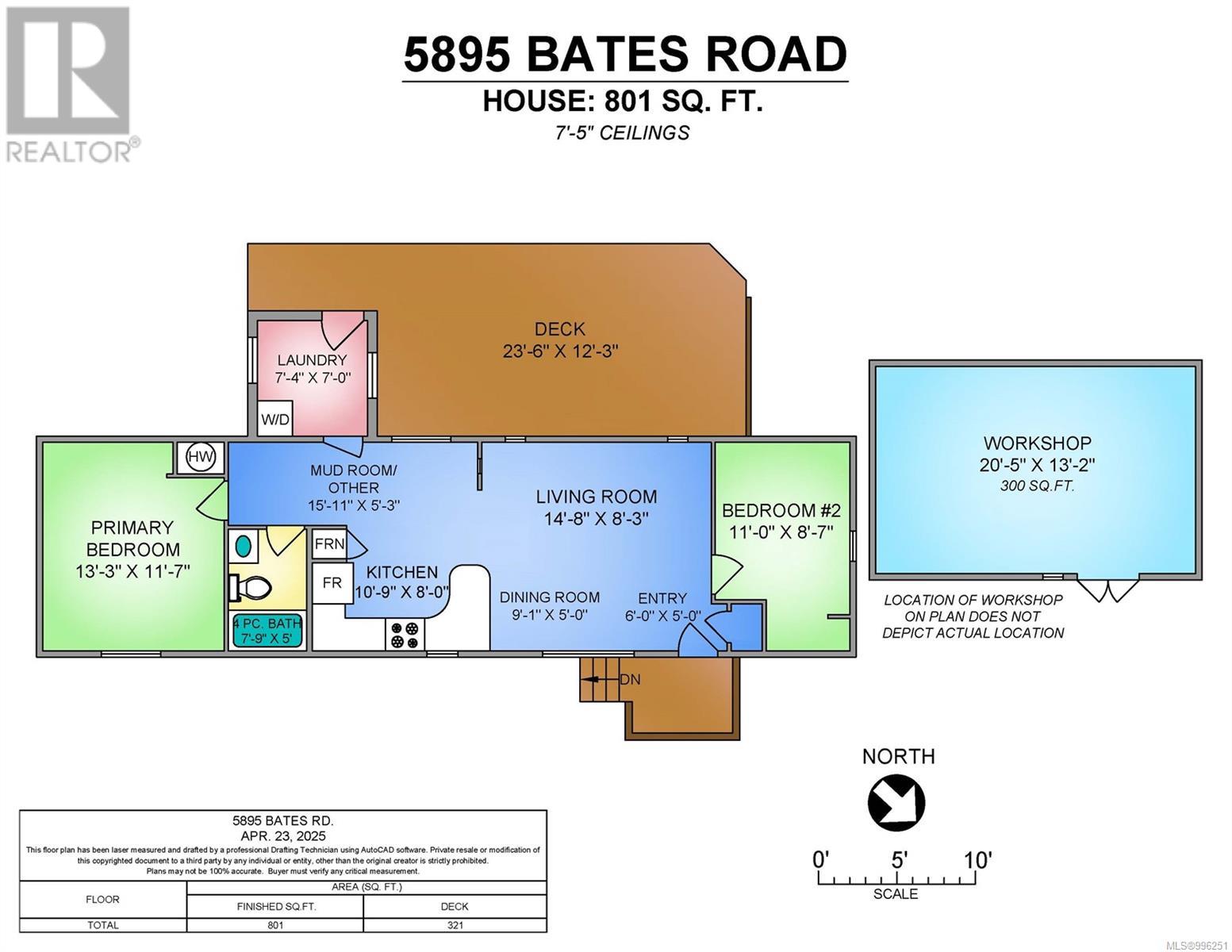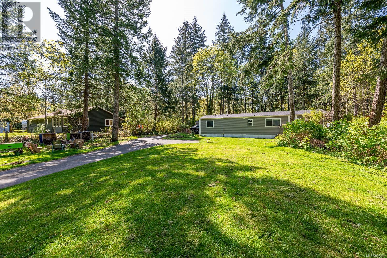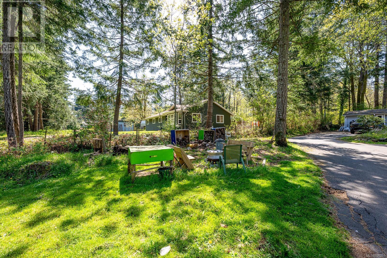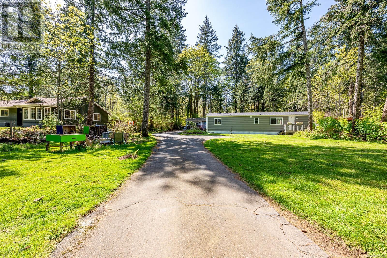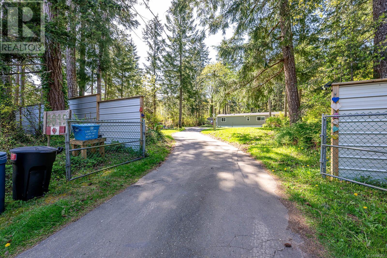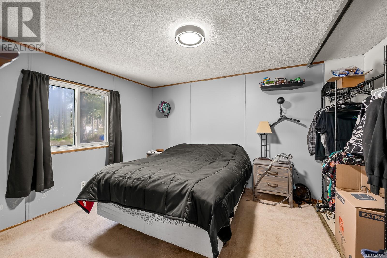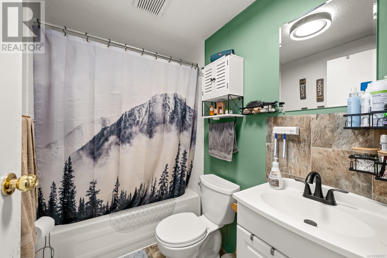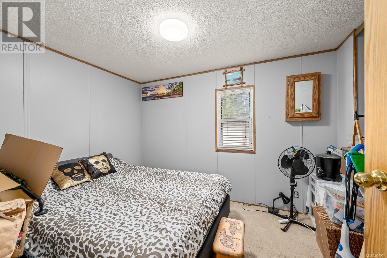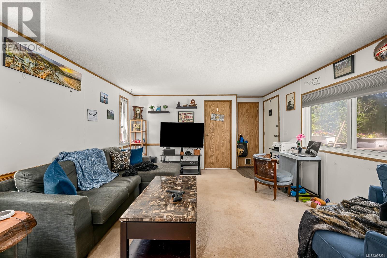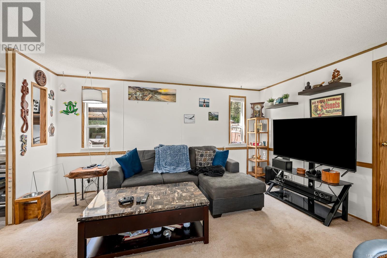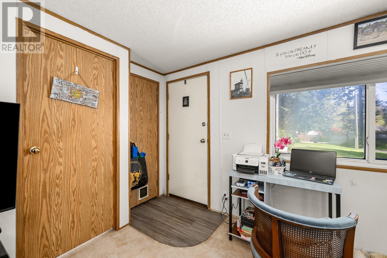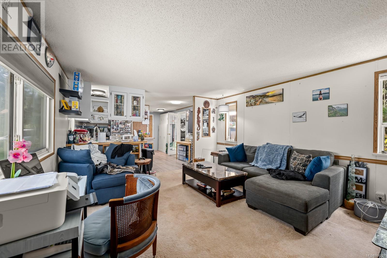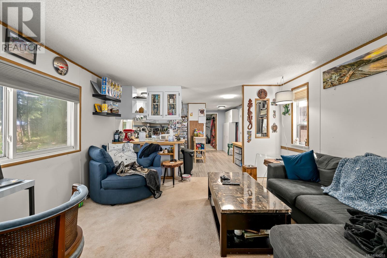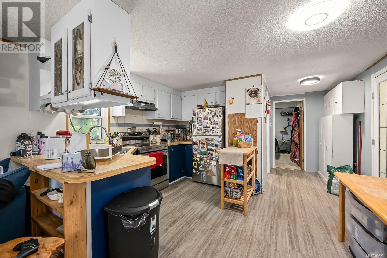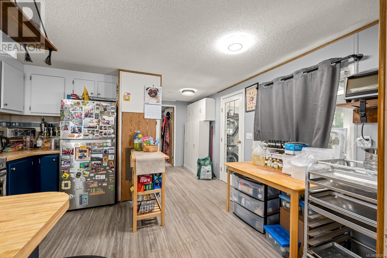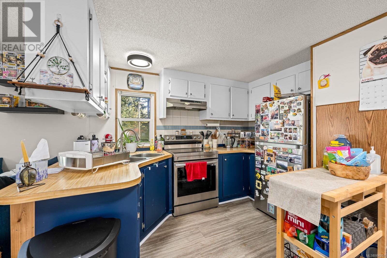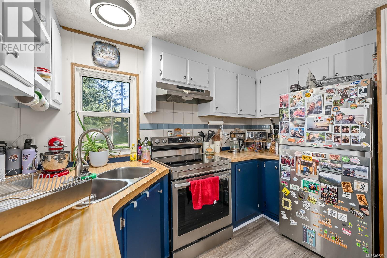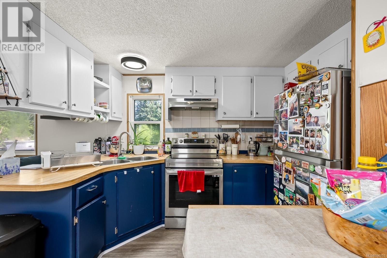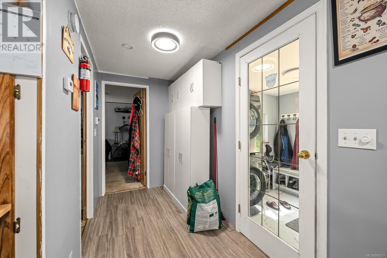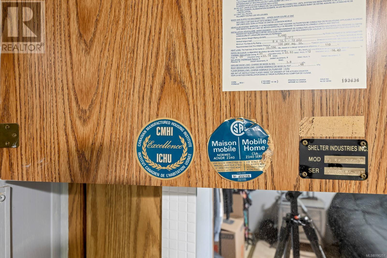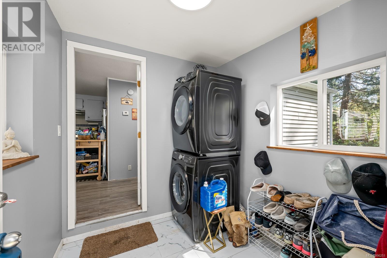(250) 465-0411
dennyfeatherstone@gmail.com
5895 Bates Rd Courtenay, British Columbia V9J 1W6
2 Bedroom
1 Bathroom
1101 sqft
None
$565,000
Country home in desirable Bates Beach area. 1991 mobile has been well looked after and in great condition. The floor plan is very efficient: feels much bigger than the square footage suggests. Open plan living/dining/kitchen area. Vestibule added to the entry side away from the street, makes for warmer entry. 12x30 sundeck off back entry, private from the street and nice spot to hang out on a sunny day. Backs onto a 2 1/2 acre property of forest. 14' x 21' workshop on cement slab, with power and heat. Short walk down to the beach...just down the street from Seal Bay Park. 15 minutes from downtown Courtenay. (id:37104)
Property Details
| MLS® Number | 996251 |
| Property Type | Single Family |
| Neigbourhood | Courtenay North |
| Features | Level Lot, Private Setting, Other |
| Parking Space Total | 3 |
Building
| Bathroom Total | 1 |
| Bedrooms Total | 2 |
| Constructed Date | 1991 |
| Cooling Type | None |
| Fireplace Present | No |
| Heating Fuel | Electric |
| Size Interior | 1101 Sqft |
| Total Finished Area | 801 Sqft |
| Type | Manufactured Home |
Land
| Access Type | Road Access |
| Acreage | No |
| Size Irregular | 17500 |
| Size Total | 17500 Sqft |
| Size Total Text | 17500 Sqft |
| Zoning Description | Cr-1 |
| Zoning Type | Rural Residential |
Rooms
| Level | Type | Length | Width | Dimensions |
|---|---|---|---|---|
| Main Level | Mud Room | 15'11 x 5'3 | ||
| Main Level | Primary Bedroom | 13'3 x 11'7 | ||
| Main Level | Living Room | 14'8 x 8'3 | ||
| Main Level | Laundry Room | 7 ft | Measurements not available x 7 ft | |
| Main Level | Kitchen | 8 ft | Measurements not available x 8 ft | |
| Main Level | Dining Room | 5 ft | Measurements not available x 5 ft | |
| Main Level | Bedroom | 11 ft | 11 ft x Measurements not available | |
| Main Level | Bathroom | 4-Piece |
https://www.realtor.ca/real-estate/28209341/5895-bates-rd-courtenay-courtenay-north
Interested?
Contact us for more information

