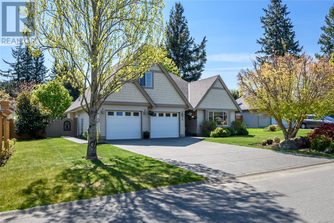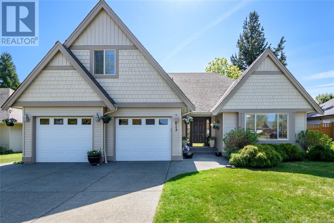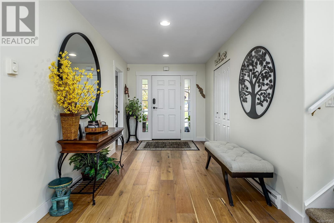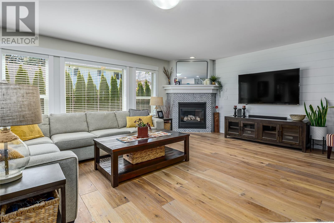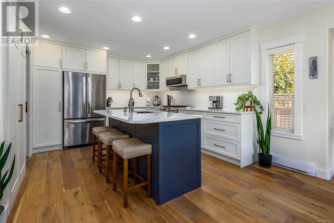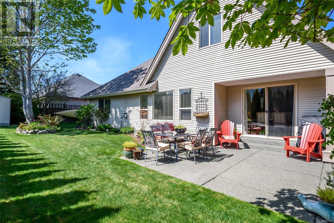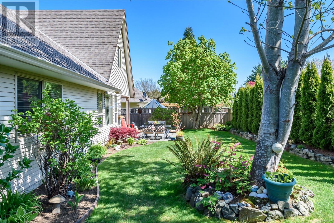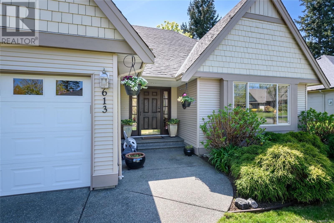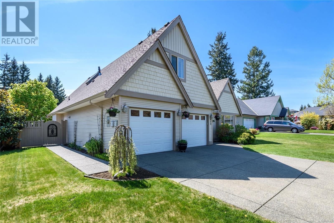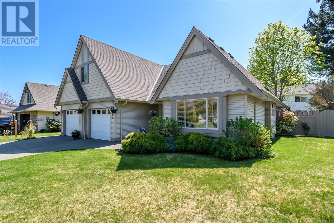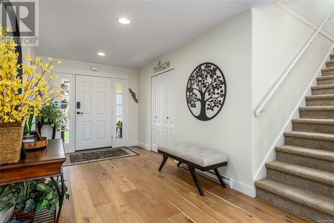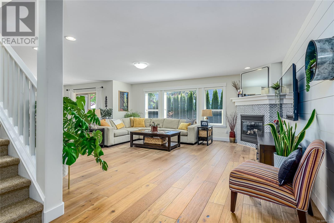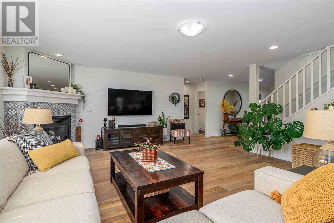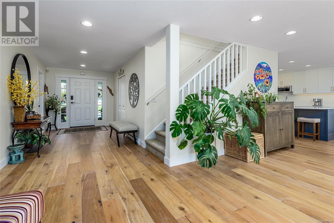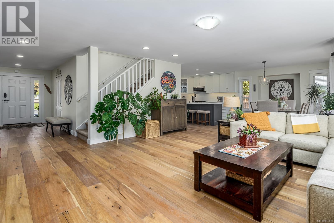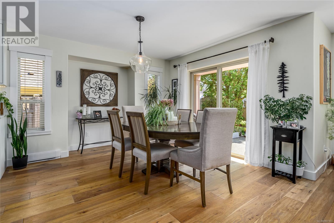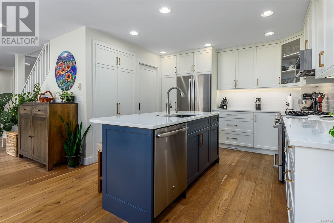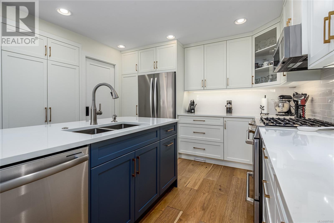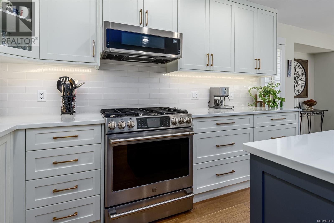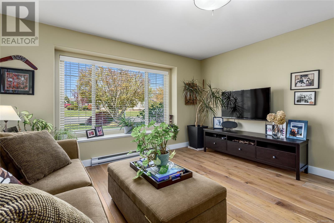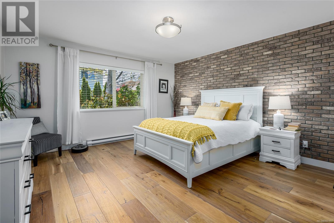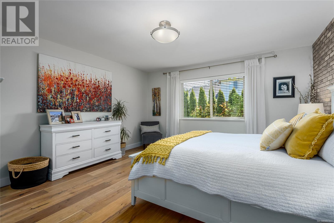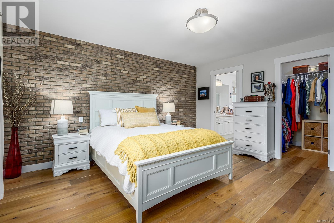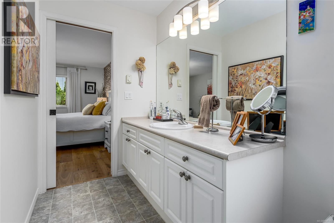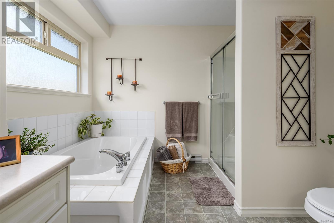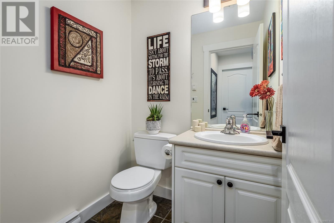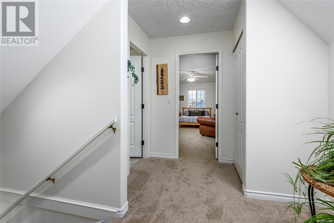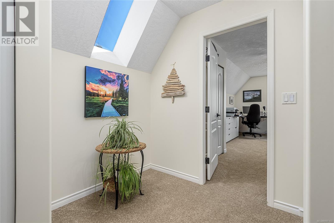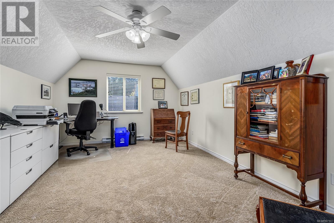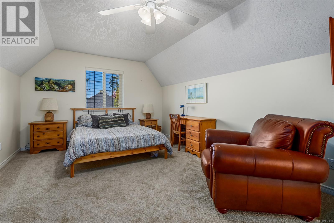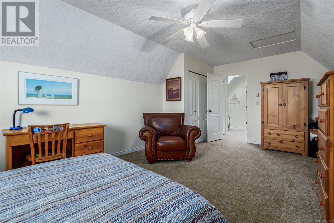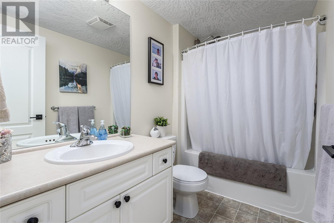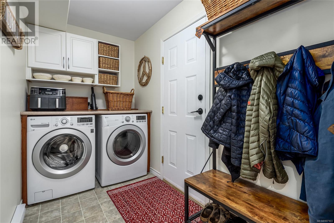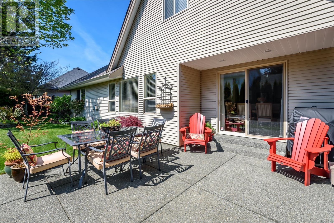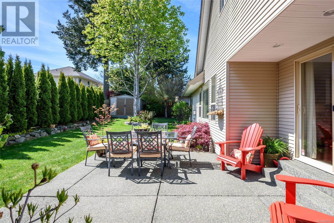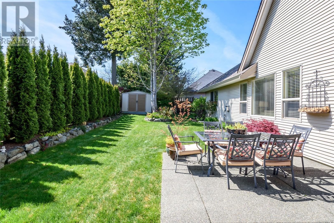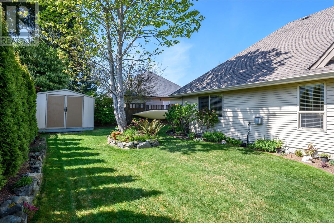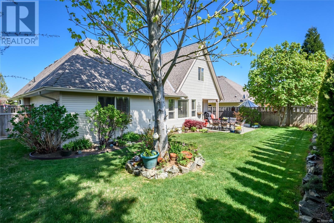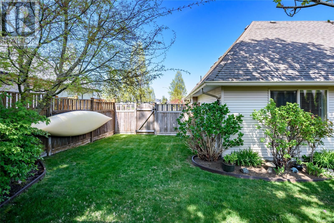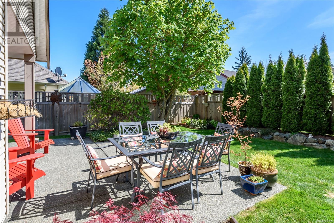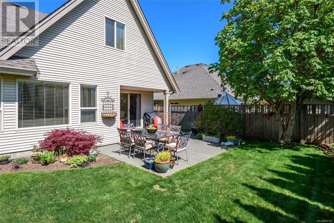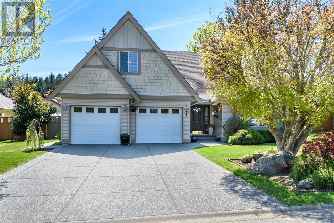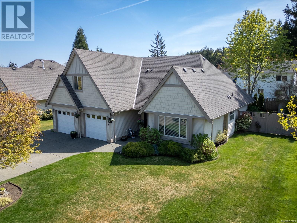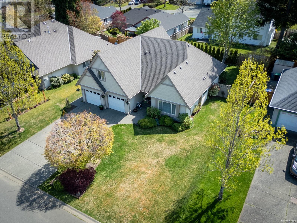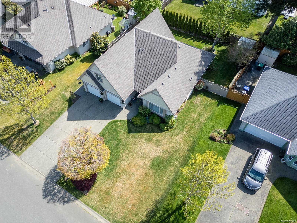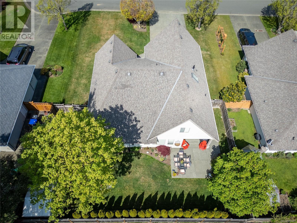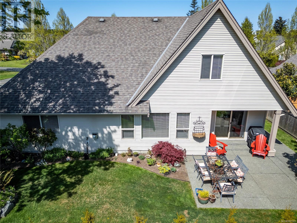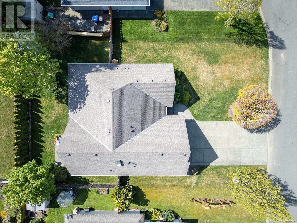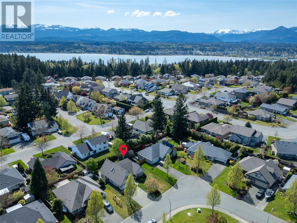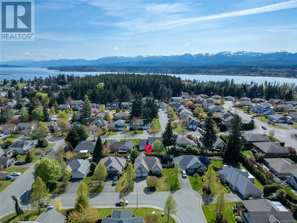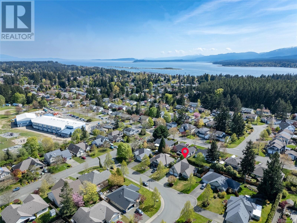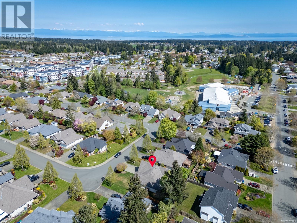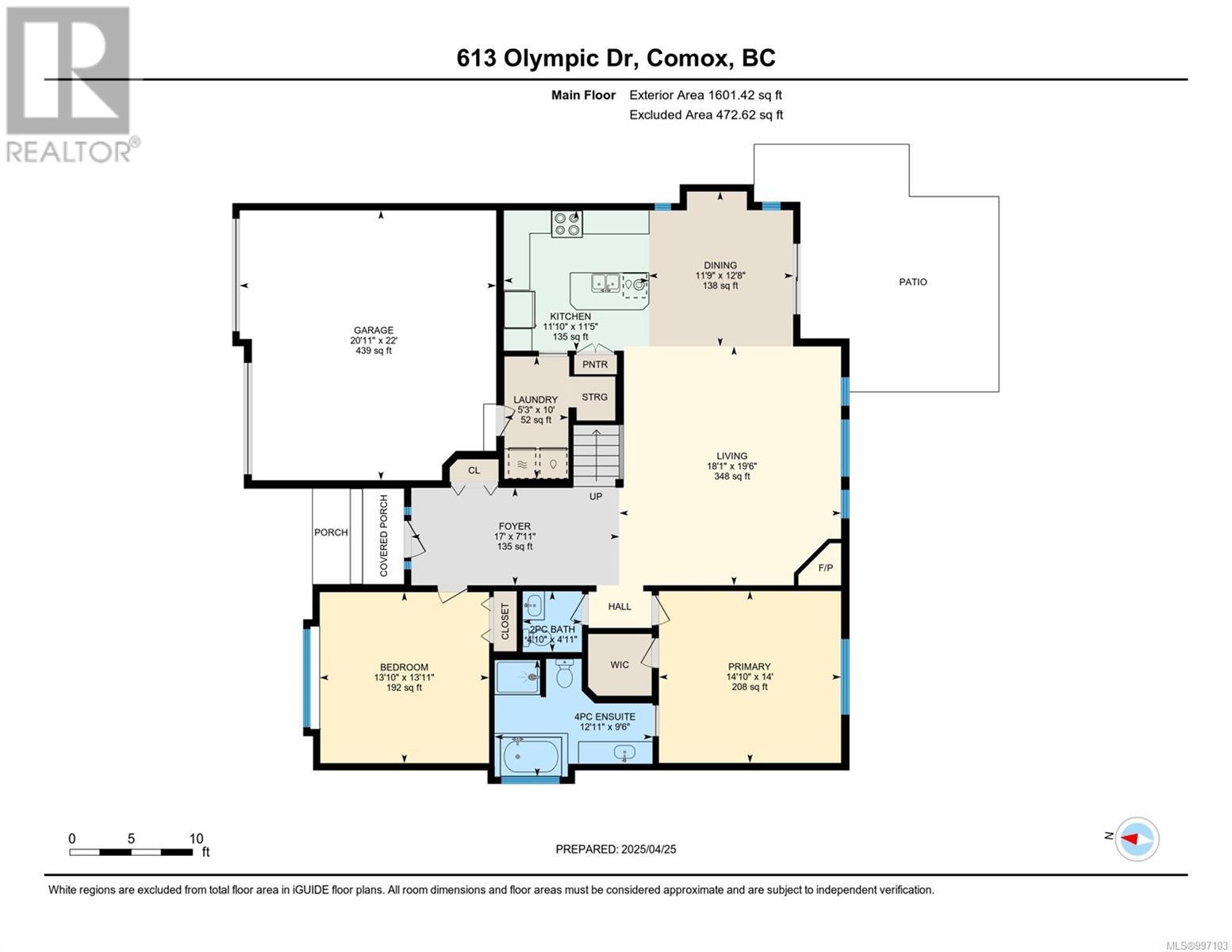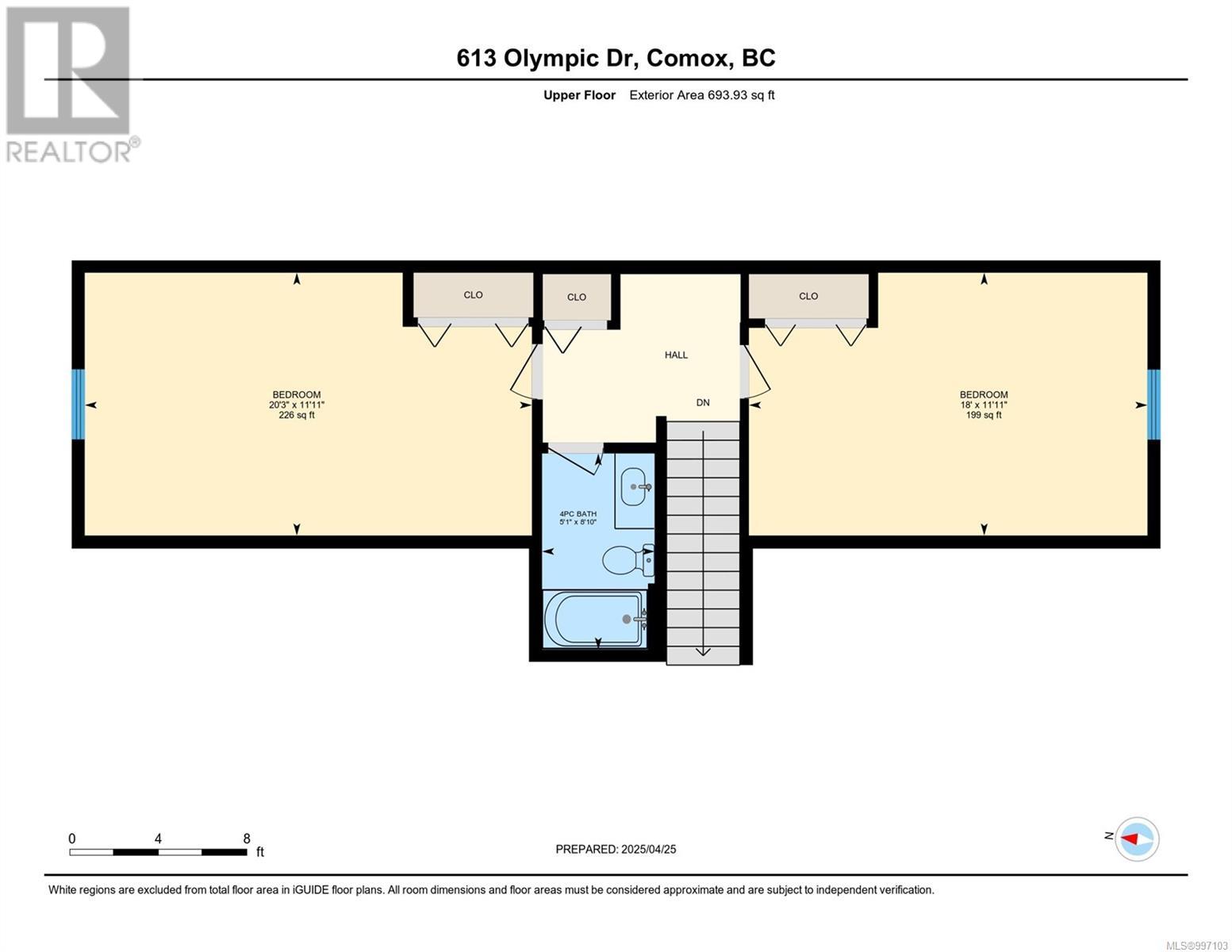4 Bedroom
3 Bathroom
2295 sqft
Contemporary
Fireplace
None
Baseboard Heaters
$1,099,000
Stunning 4 bdrm/2.5 bath Southwind built home in excellent Comox neighbourhood! The wow factor is evident in this beautiful renovated rancher with fantastic street appeal, with 2 sizeable bedrooms & bathroom upstairs this home appeals to retirees or bring the family! Offering 2295 sf in total the main floor open plan is exceptional with hardwood floors throughout, gas fireplace & designer flair. Gorgeous updated custom kitchen with quartz counters, stainless appliances, gas stove, centre island & pantry space/pull out drawers. Awesome primary bdrm on main floor showcases a feature brick wall, spacious ensuite & walk-in closet, the 2nd bdrm/den is versatile for your needs. Hot water on demand & BI vac system. The mature landscaping is attractive, the backyard is fully fenced with patio, privacy & in-ground sprinklers/drip lines, you will love spending time outside. This location is superb, close to shopping & schools. Take a look today, this beauty will not be around for long! (id:37104)
Property Details
|
MLS® Number
|
997103 |
|
Property Type
|
Single Family |
|
Neigbourhood
|
Comox (Town of) |
|
Features
|
Central Location, Level Lot, Other, Marine Oriented |
|
Parking Space Total
|
2 |
Building
|
Bathroom Total
|
3 |
|
Bedrooms Total
|
4 |
|
Architectural Style
|
Contemporary |
|
Constructed Date
|
2005 |
|
Cooling Type
|
None |
|
Fireplace Present
|
Yes |
|
Fireplace Total
|
1 |
|
Heating Fuel
|
Electric |
|
Heating Type
|
Baseboard Heaters |
|
Size Interior
|
2295 Sqft |
|
Total Finished Area
|
2295 Sqft |
|
Type
|
House |
Land
|
Acreage
|
No |
|
Size Irregular
|
6970 |
|
Size Total
|
6970 Sqft |
|
Size Total Text
|
6970 Sqft |
|
Zoning Description
|
R1.0 |
|
Zoning Type
|
Residential |
Rooms
| Level |
Type |
Length |
Width |
Dimensions |
|
Second Level |
Bathroom |
|
|
5'1 x 8'10 |
|
Second Level |
Bedroom |
|
|
18'0 x 11'11 |
|
Second Level |
Bedroom |
|
|
20'3 x 11'11 |
|
Main Level |
Bathroom |
|
|
4'11 x 4'10 |
|
Main Level |
Ensuite |
|
|
9'6 x 12'11 |
|
Main Level |
Laundry Room |
|
|
10'0 x 5'3 |
|
Main Level |
Entrance |
|
|
7'11 x 17'0 |
|
Main Level |
Bedroom |
|
|
13'11 x 13'10 |
|
Main Level |
Primary Bedroom |
|
|
14'0 x 14'10 |
|
Main Level |
Kitchen |
|
|
11'5 x 11'10 |
|
Main Level |
Dining Room |
|
|
12'8 x 11'9 |
|
Main Level |
Living Room |
|
|
19'6 x 18'1 |
https://www.realtor.ca/real-estate/28242640/613-olympic-dr-comox-comox-town-of

