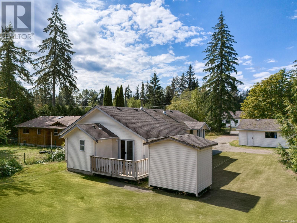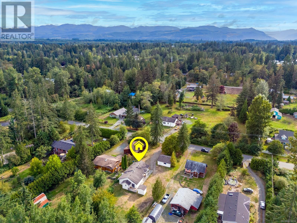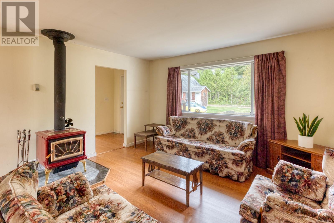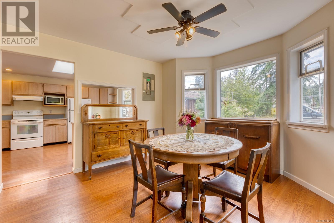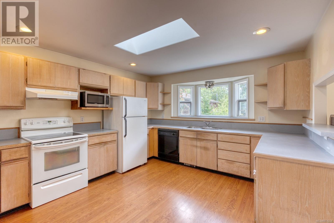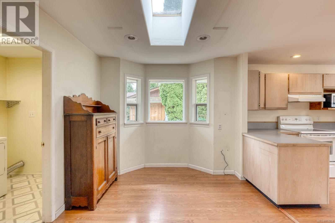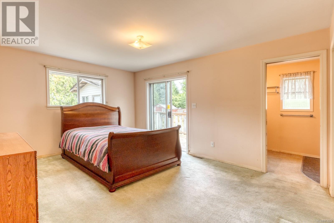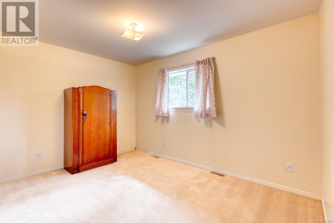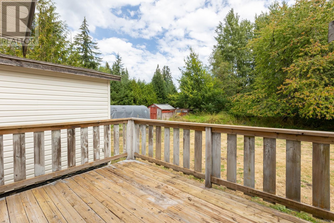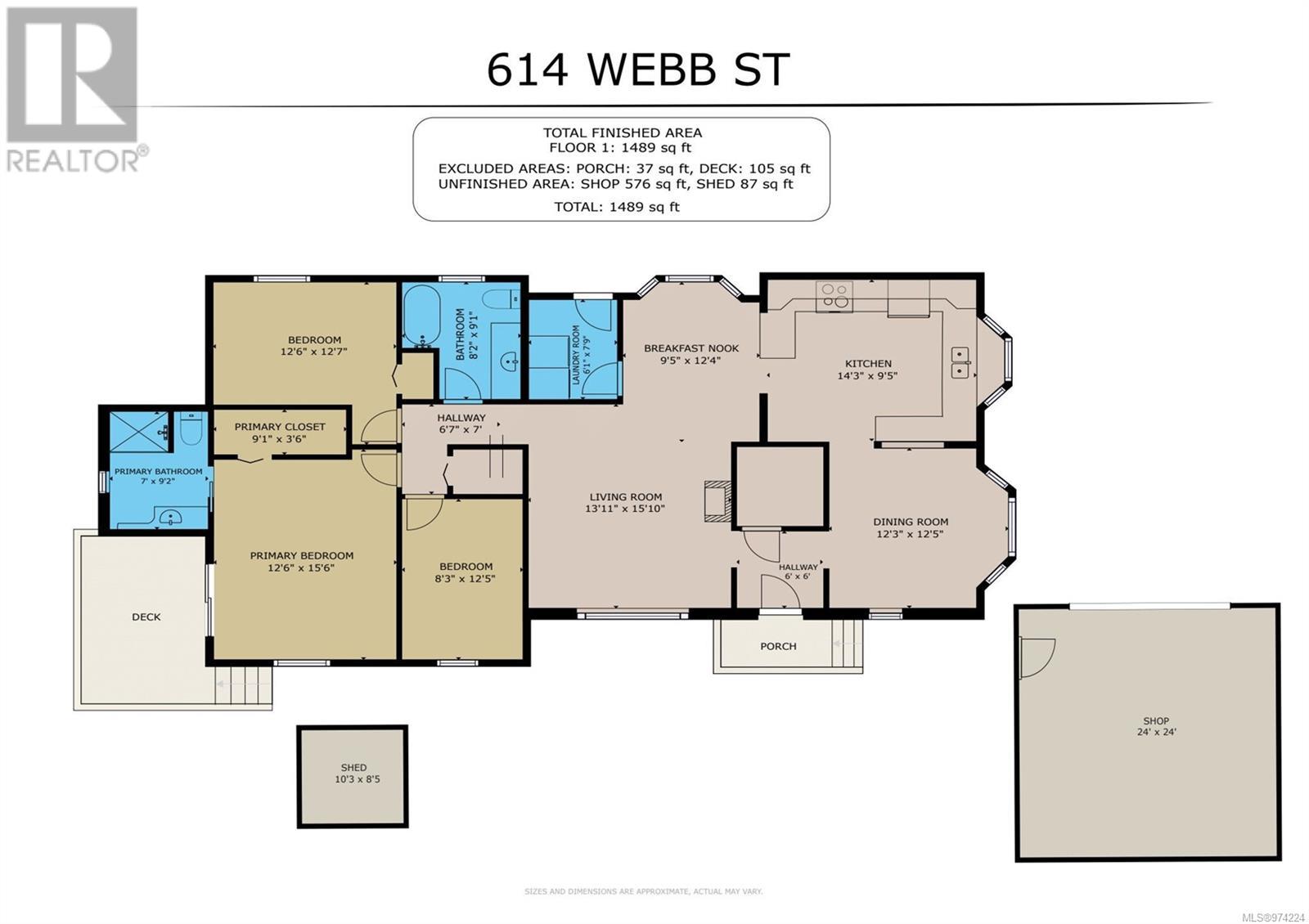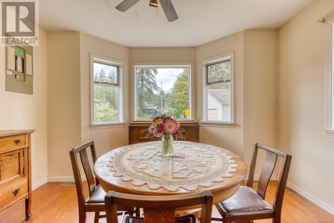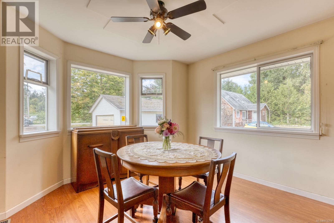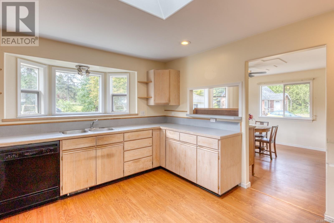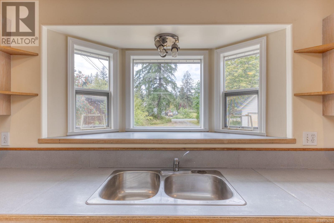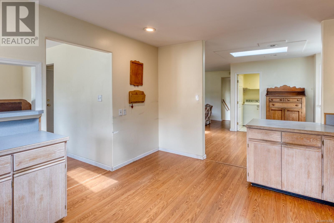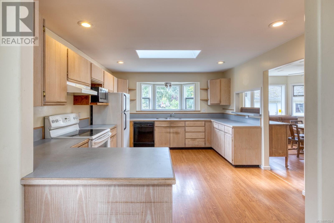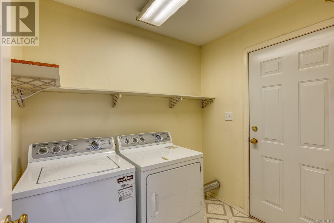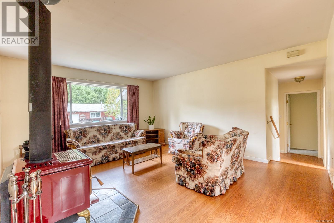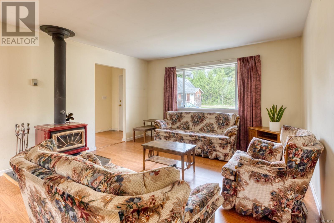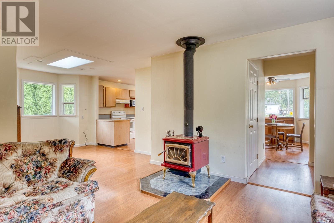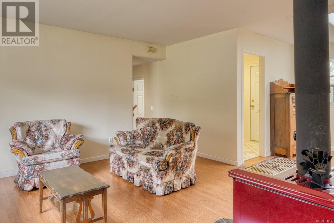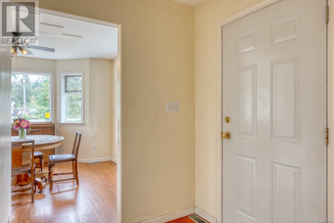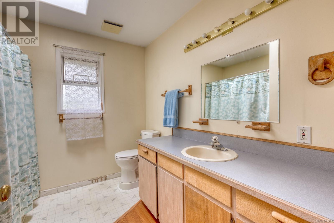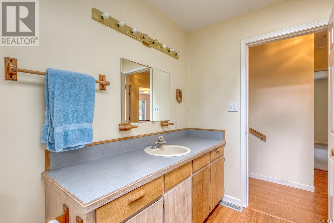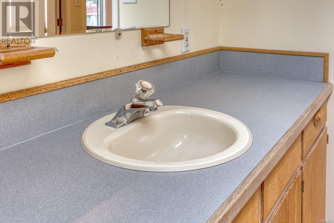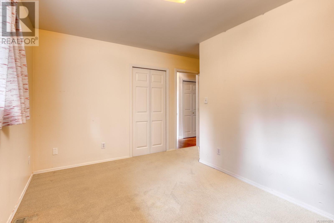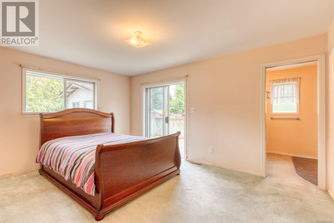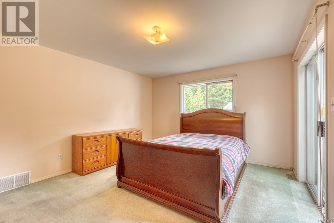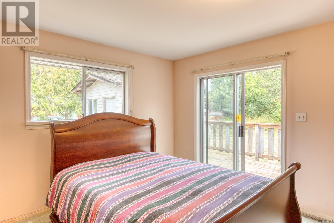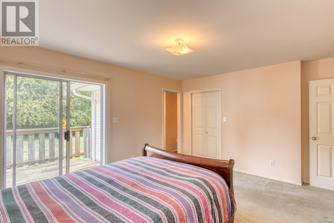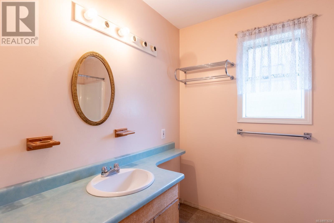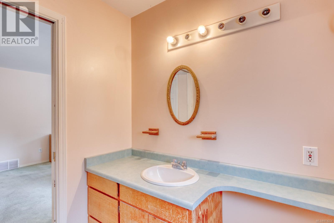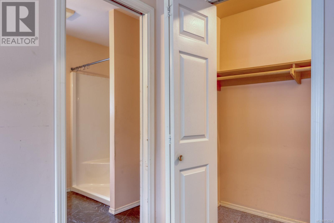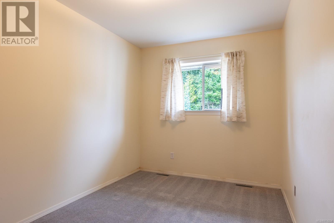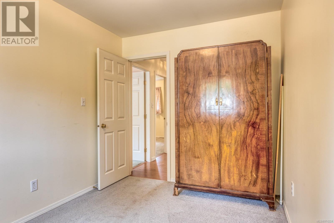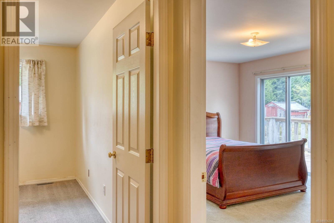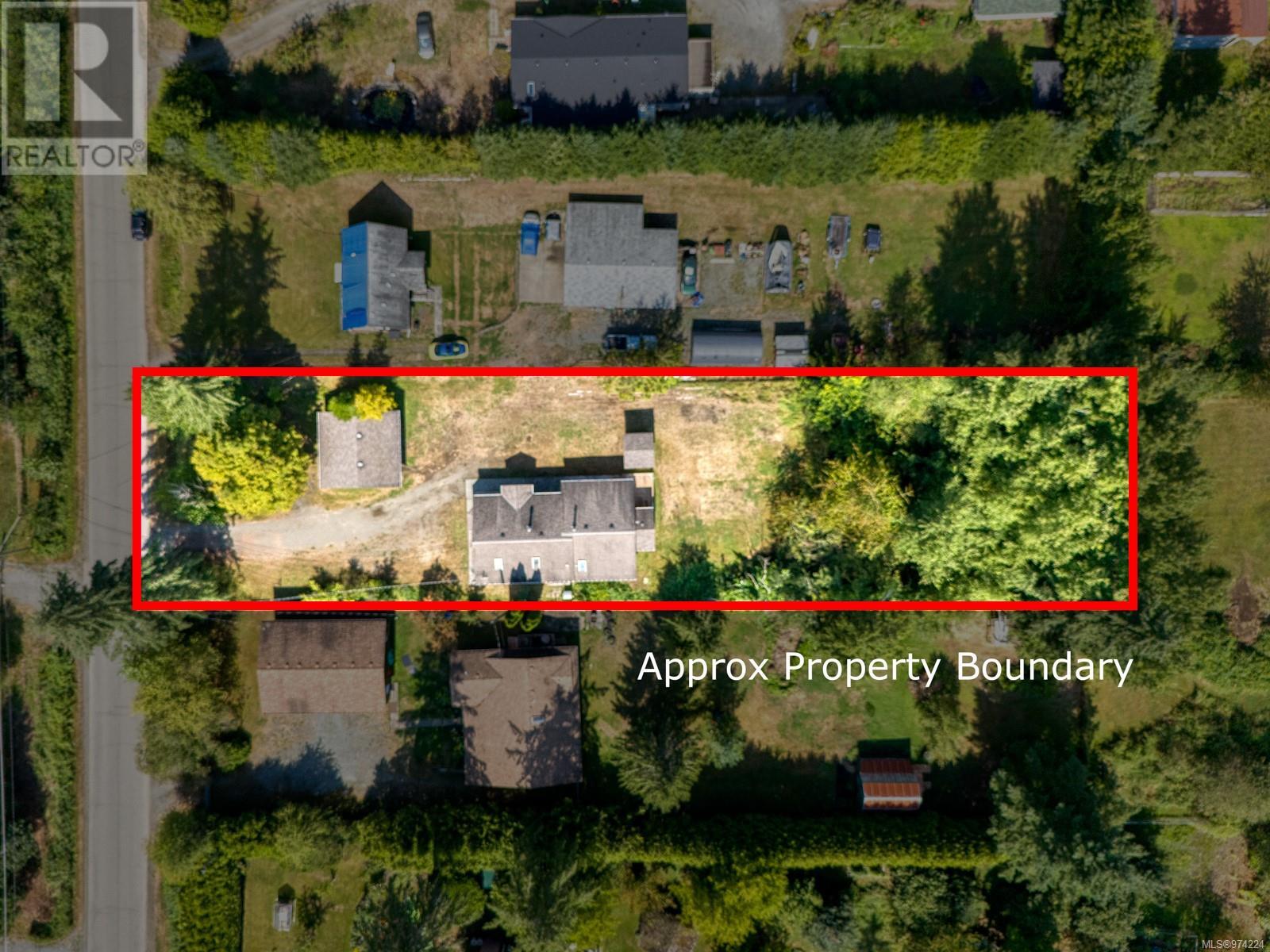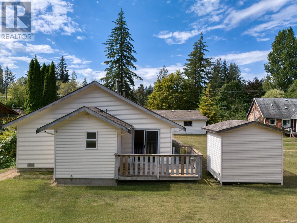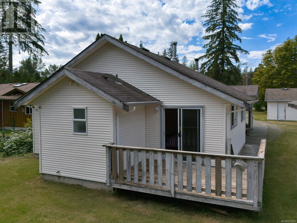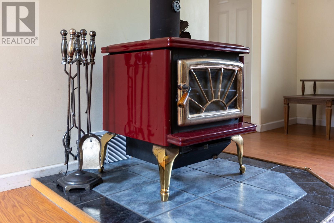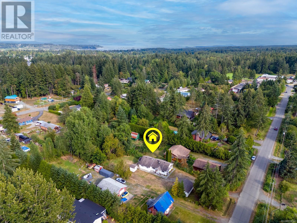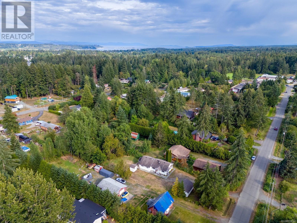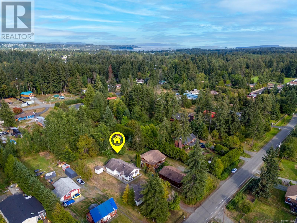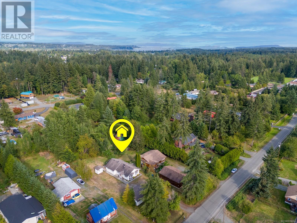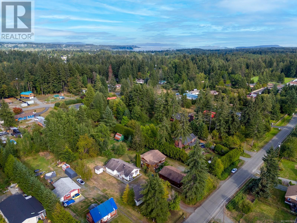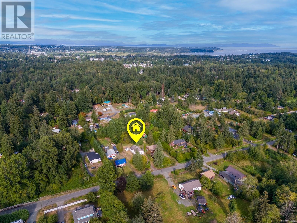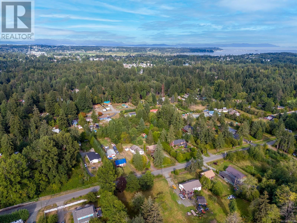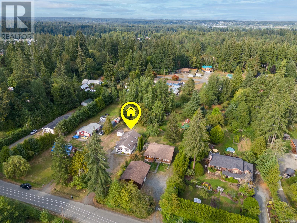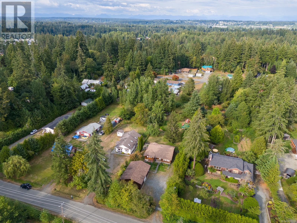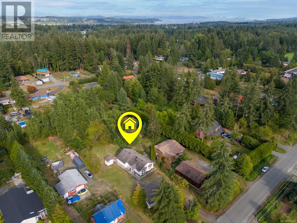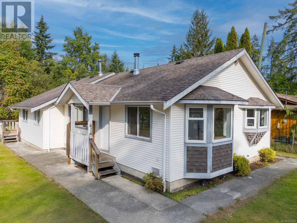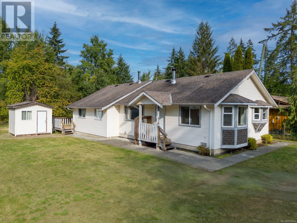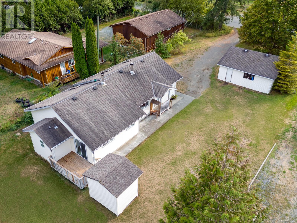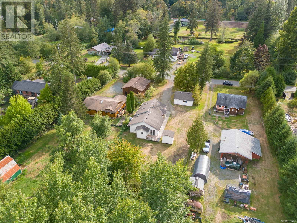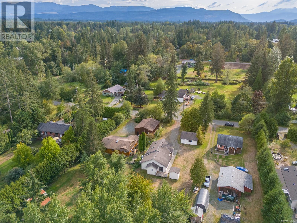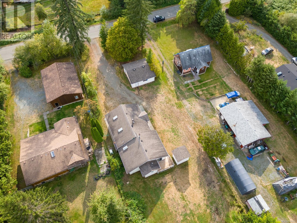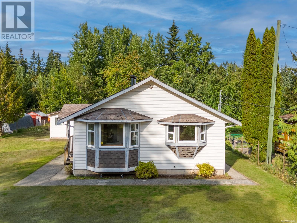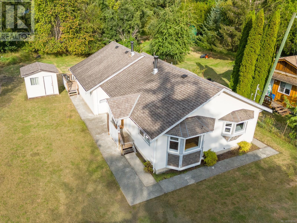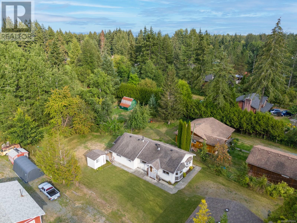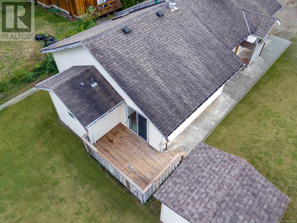3 Bedroom
2 Bathroom
1489 sqft
Fireplace
None
Forced Air
Acreage
$714,000
Nestled in the serene neighborhood of West Courtenay, this charming 3 bed/2 bath rancher is ready to welcome you home! The cozy living room features a woodstove, perfect for winter nights, while the dining room's large bay windows flood the space with natural light. The spacious kitchen is ideal for meal prep, and the primary bedroom comes with a convenient 3-piece ensuite.Laminate flooring runs throughout the main living area. Situated on a .55-acre lot, there's ample room for gardens, and the property is zoned for a secondary home, offering endless possibilities. The detached double-car garage provides plenty of storage for your seasonal gear, along with an additional separate storage area.Located on a quiet street close to schools, parks, and just a short walk to river access, this home offers the perfect blend of comfort and convenience in West Courtenay with Puntledge Park nearby. New septic has been installed. For more information please contact Ronni Lister at 250-702-7252 or ronnilister.com (id:37104)
Property Details
|
MLS® Number
|
974224 |
|
Property Type
|
Single Family |
|
Neigbourhood
|
Courtenay West |
|
Features
|
Acreage, Other |
|
Parking Space Total
|
4 |
Building
|
Bathroom Total
|
2 |
|
Bedrooms Total
|
3 |
|
Constructed Date
|
1994 |
|
Cooling Type
|
None |
|
Fireplace Present
|
Yes |
|
Fireplace Total
|
1 |
|
Heating Fuel
|
Oil |
|
Heating Type
|
Forced Air |
|
Size Interior
|
1489 Sqft |
|
Total Finished Area
|
1489 Sqft |
|
Type
|
House |
Land
|
Access Type
|
Road Access |
|
Acreage
|
Yes |
|
Size Irregular
|
0.54 |
|
Size Total
|
0.54 Ac |
|
Size Total Text
|
0.54 Ac |
|
Zoning Description
|
Cr-1 |
|
Zoning Type
|
Residential |
Rooms
| Level |
Type |
Length |
Width |
Dimensions |
|
Main Level |
Bedroom |
|
|
8'3 x 12'5 |
|
Main Level |
Ensuite |
|
|
3-Piece |
|
Main Level |
Primary Bedroom |
|
|
12'6 x 15'6 |
|
Main Level |
Bedroom |
|
|
12'6 x 12'7 |
|
Main Level |
Bathroom |
|
|
4-Piece |
|
Main Level |
Laundry Room |
|
|
6'1 x 7'9 |
|
Main Level |
Living Room |
|
|
13'11 x 15'10 |
|
Main Level |
Dining Nook |
|
|
9'5 x 12'4 |
|
Main Level |
Kitchen |
|
|
14'3 x 9'5 |
|
Main Level |
Dining Room |
|
|
12'3 x 12'5 |
https://www.realtor.ca/real-estate/27337822/614-webb-rd-courtenay-courtenay-west

