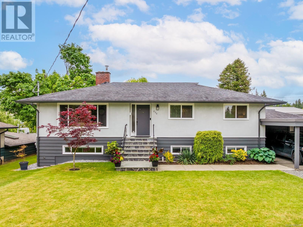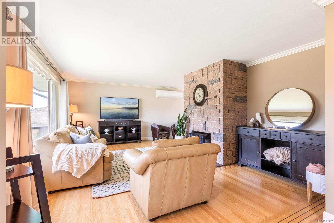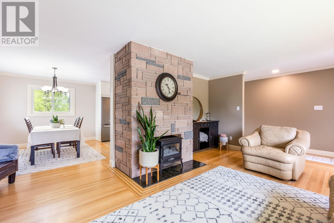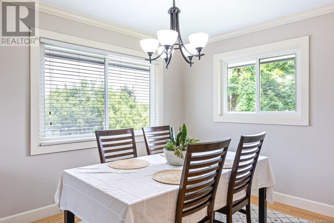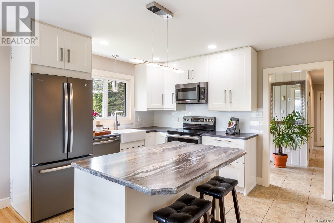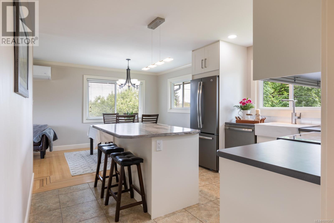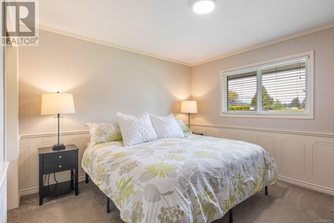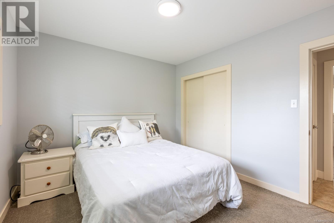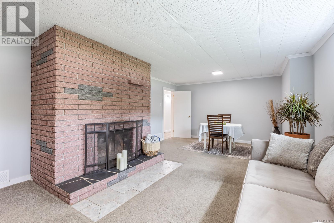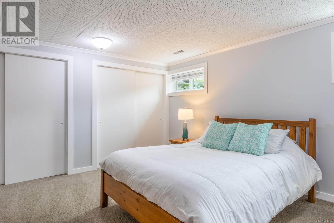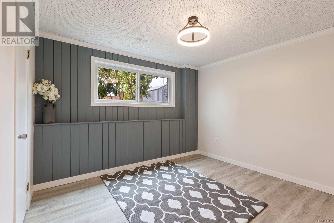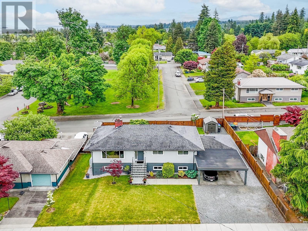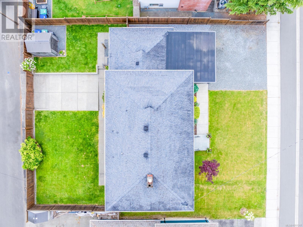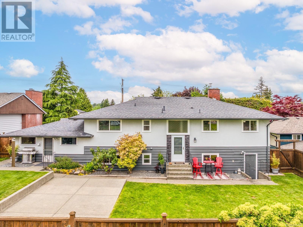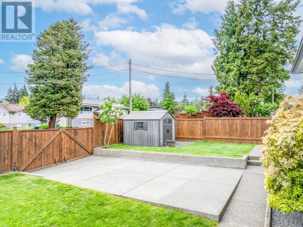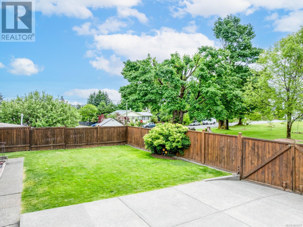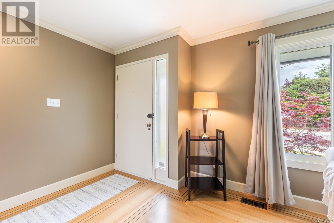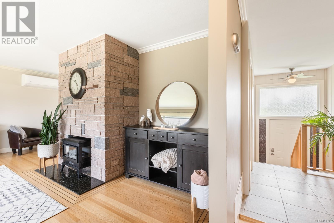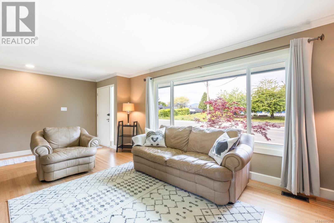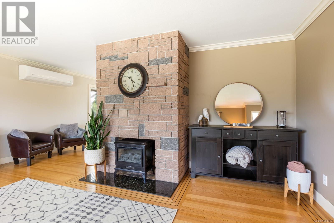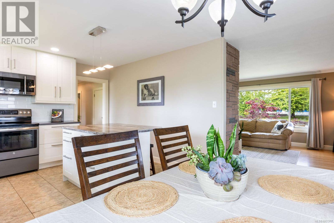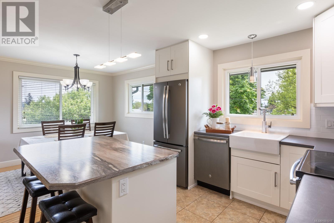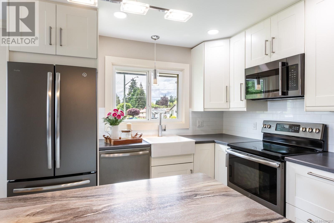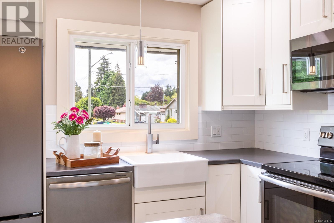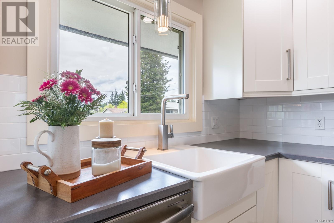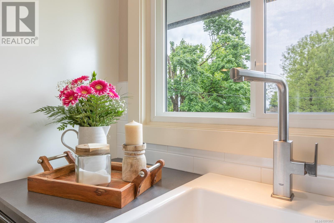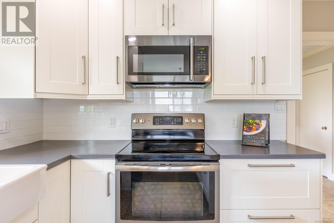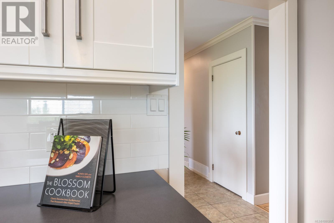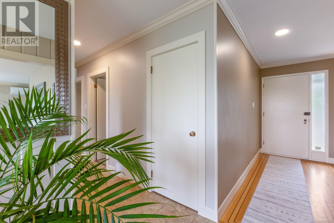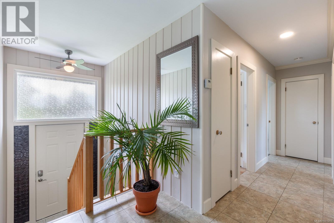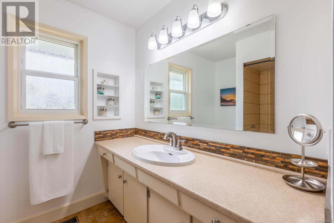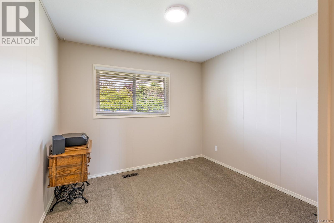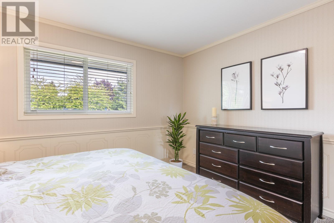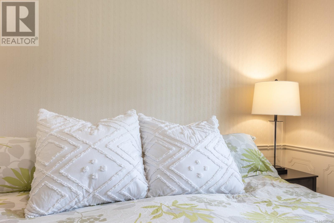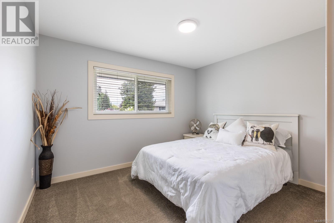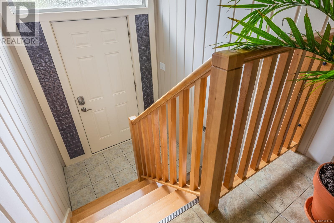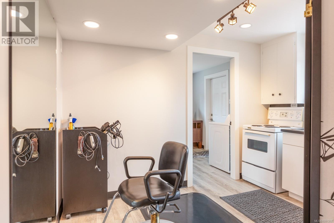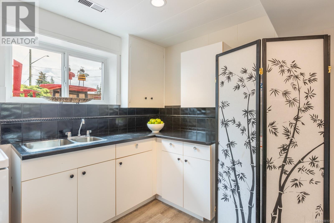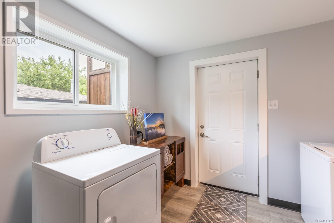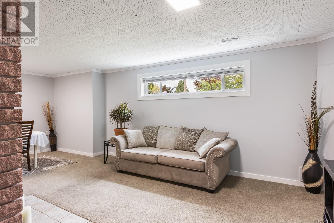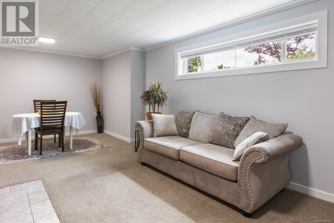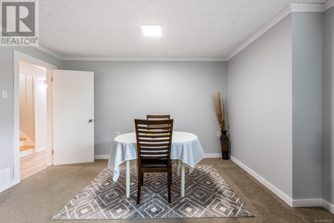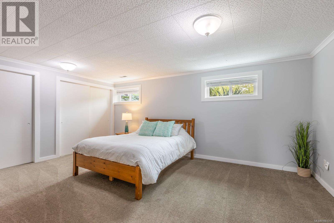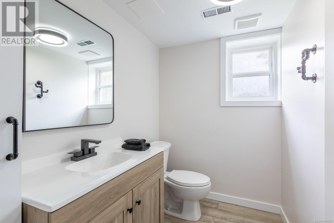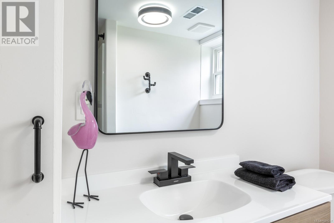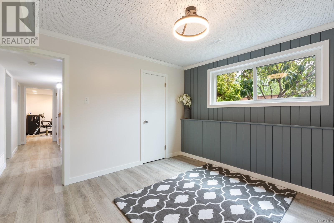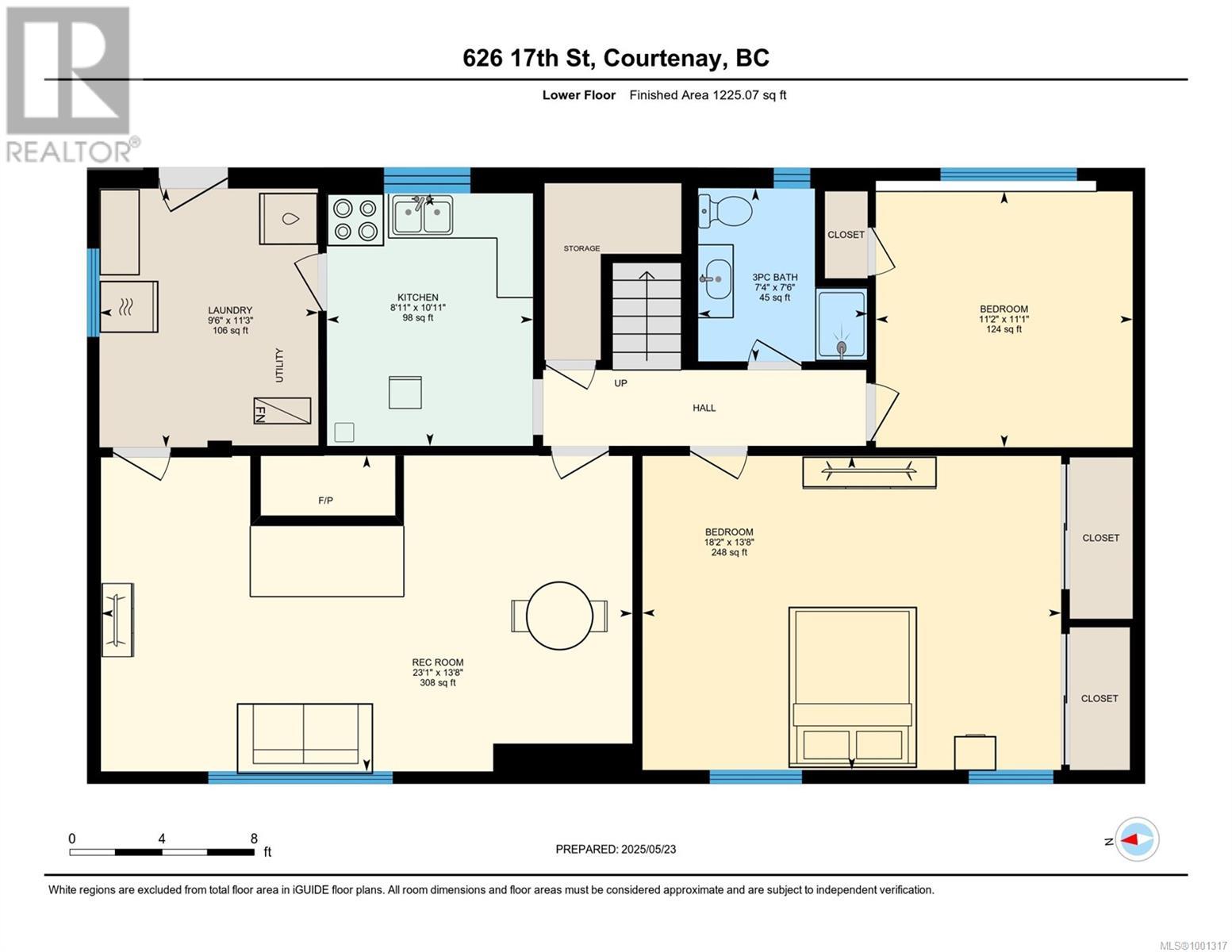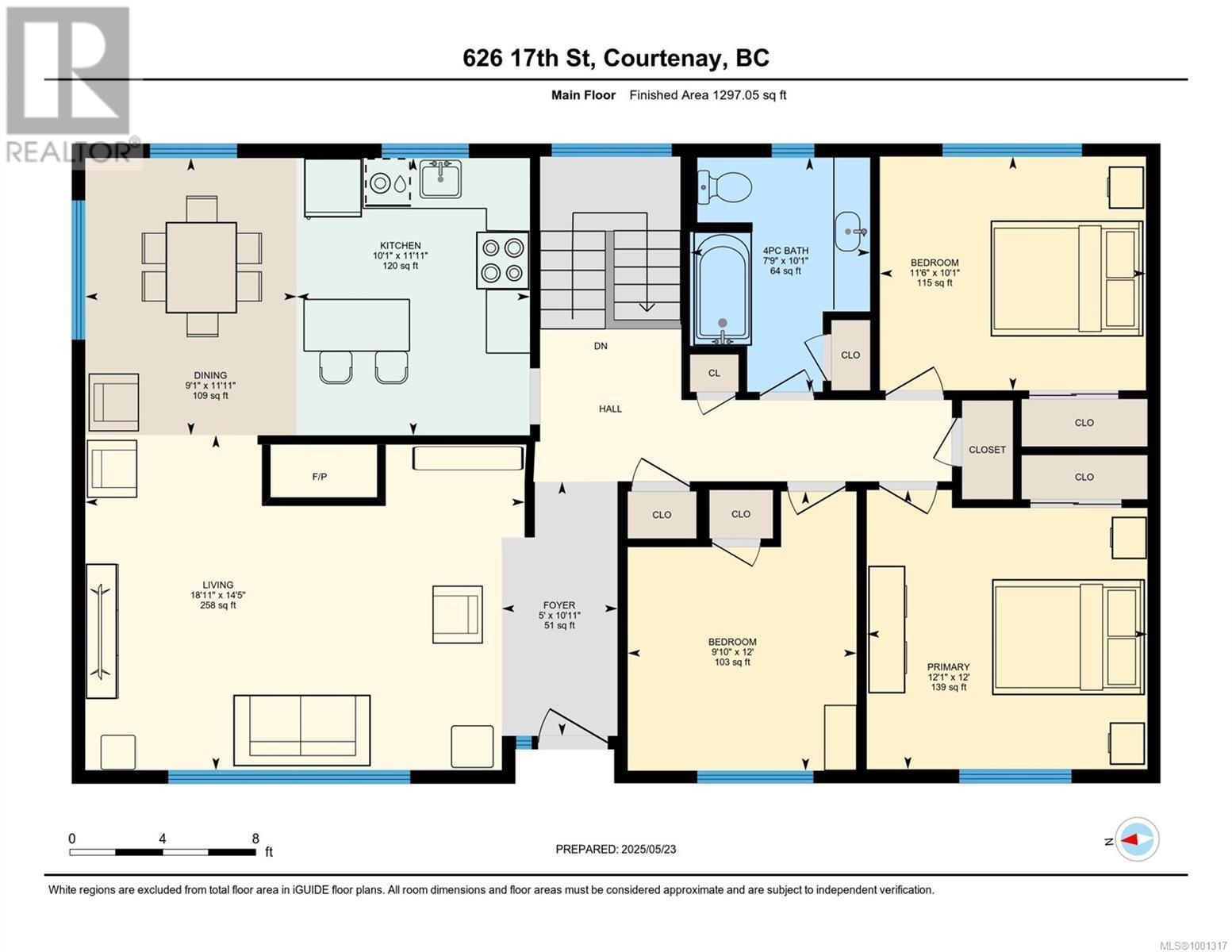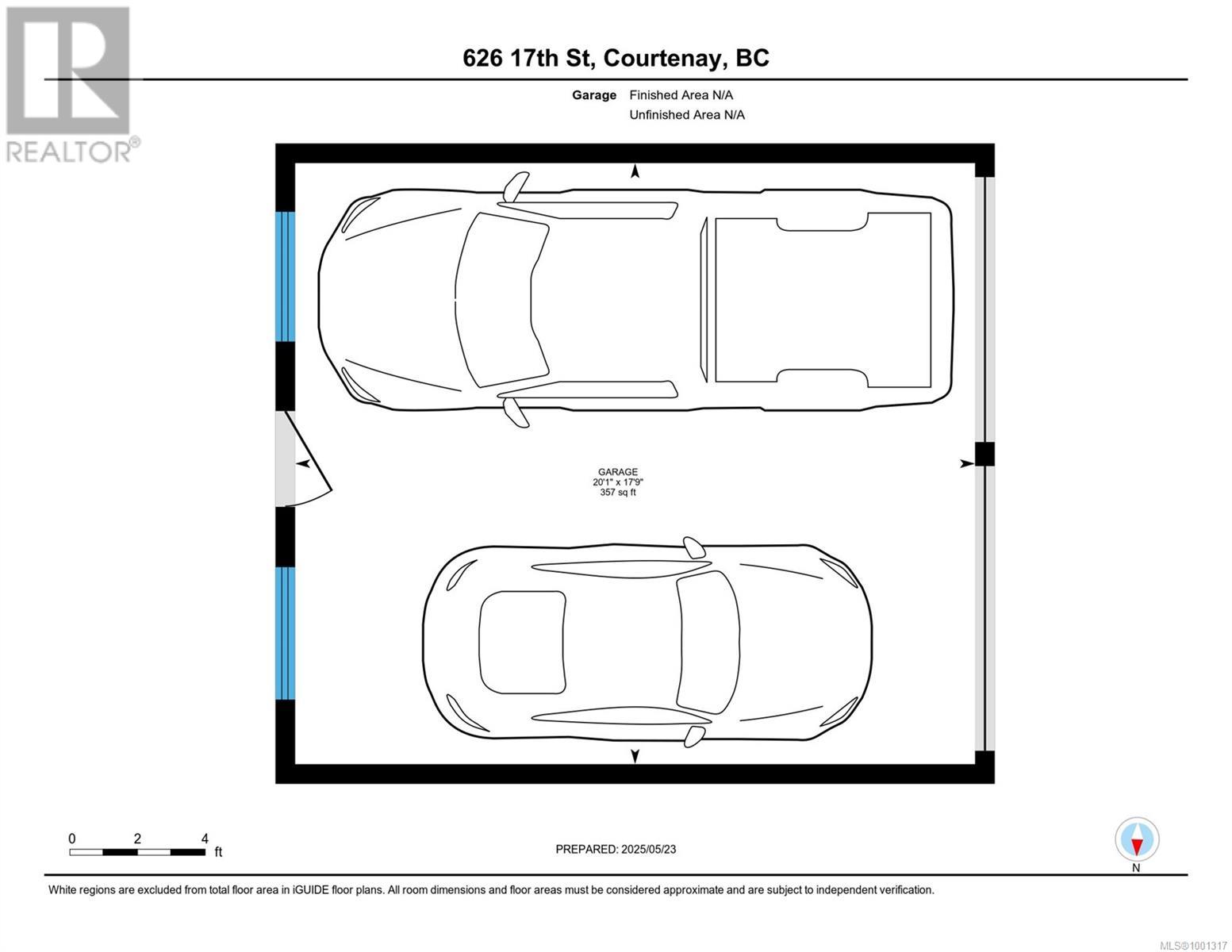5 Bedroom
2 Bathroom
2522 sqft
Fireplace
Air Conditioned
Heat Pump
$824,500
Welcome to 626 17th Street, a beautifully maintained home offering character, comfort, and modern updates in the heart of Courtenay. Perfect for families or multi-generational living, this home features original hardwood floors with mahogany inlay, a stylishly updated kitchen and bathrooms, newer windows, a ductless heat pump, and 200-amp service. Recent exterior upgrades include new gutters, downspouts, leaf guards, and a new roof on the double carport. Enjoy generous parking with a double garage, carport, and space for your boat or RV. The fully fenced backyard offers privacy and backs onto a park with a basketball court and playground, ideal for outdoor fun. Custom flagstone front steps with wrought iron railings add a welcoming touch. Rear access includes a swing gate and driveway. Just one block from an elementary school and two blocks from shopping, plus a separate in-law suite, provides flexible living or rental income. This home truly has it all! For more information, please contact Ronni Lister at 250-702-7252 or ronnilister.com. (id:37104)
Property Details
|
MLS® Number
|
1001317 |
|
Property Type
|
Single Family |
|
Neigbourhood
|
Courtenay City |
|
Features
|
Other |
|
Parking Space Total
|
6 |
|
Plan
|
Vip14140 |
Building
|
Bathroom Total
|
2 |
|
Bedrooms Total
|
5 |
|
Constructed Date
|
1960 |
|
Cooling Type
|
Air Conditioned |
|
Fireplace Present
|
Yes |
|
Fireplace Total
|
2 |
|
Heating Fuel
|
Oil |
|
Heating Type
|
Heat Pump |
|
Size Interior
|
2522 Sqft |
|
Total Finished Area
|
2522 Sqft |
|
Type
|
House |
Land
|
Access Type
|
Road Access |
|
Acreage
|
No |
|
Size Irregular
|
7841 |
|
Size Total
|
7841 Sqft |
|
Size Total Text
|
7841 Sqft |
|
Zoning Description
|
R-ssmuh |
|
Zoning Type
|
Residential |
Rooms
| Level |
Type |
Length |
Width |
Dimensions |
|
Lower Level |
Bathroom |
|
|
3-Piece |
|
Lower Level |
Bedroom |
|
|
11'2 x 11'1 |
|
Lower Level |
Bedroom |
|
|
18'2 x 13'8 |
|
Lower Level |
Recreation Room |
|
|
23'1 x 12'8 |
|
Lower Level |
Laundry Room |
|
|
9'6 x 11'3 |
|
Lower Level |
Kitchen |
|
|
8'11 x 10'11 |
|
Main Level |
Bedroom |
|
12 ft |
Measurements not available x 12 ft |
|
Main Level |
Primary Bedroom |
|
12 ft |
Measurements not available x 12 ft |
|
Main Level |
Bedroom |
|
|
11'6 x 10'1 |
|
Main Level |
Bathroom |
|
|
4-Piece |
|
Main Level |
Kitchen |
|
|
10'1 x 11'11 |
|
Main Level |
Dining Room |
|
|
9'1 x 11'11 |
|
Main Level |
Living Room |
|
|
18'11 x 14'5 |
|
Main Level |
Entrance |
|
5 ft |
Measurements not available x 5 ft |
https://www.realtor.ca/real-estate/28374988/626-17th-st-courtenay-courtenay-city

