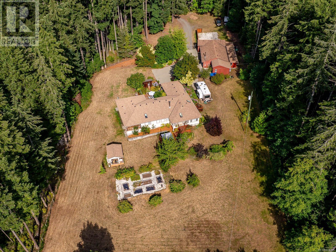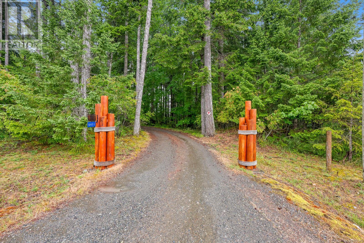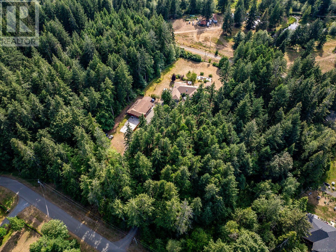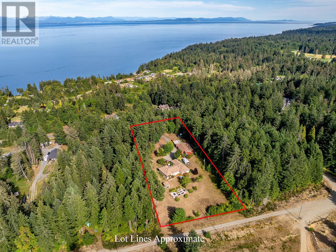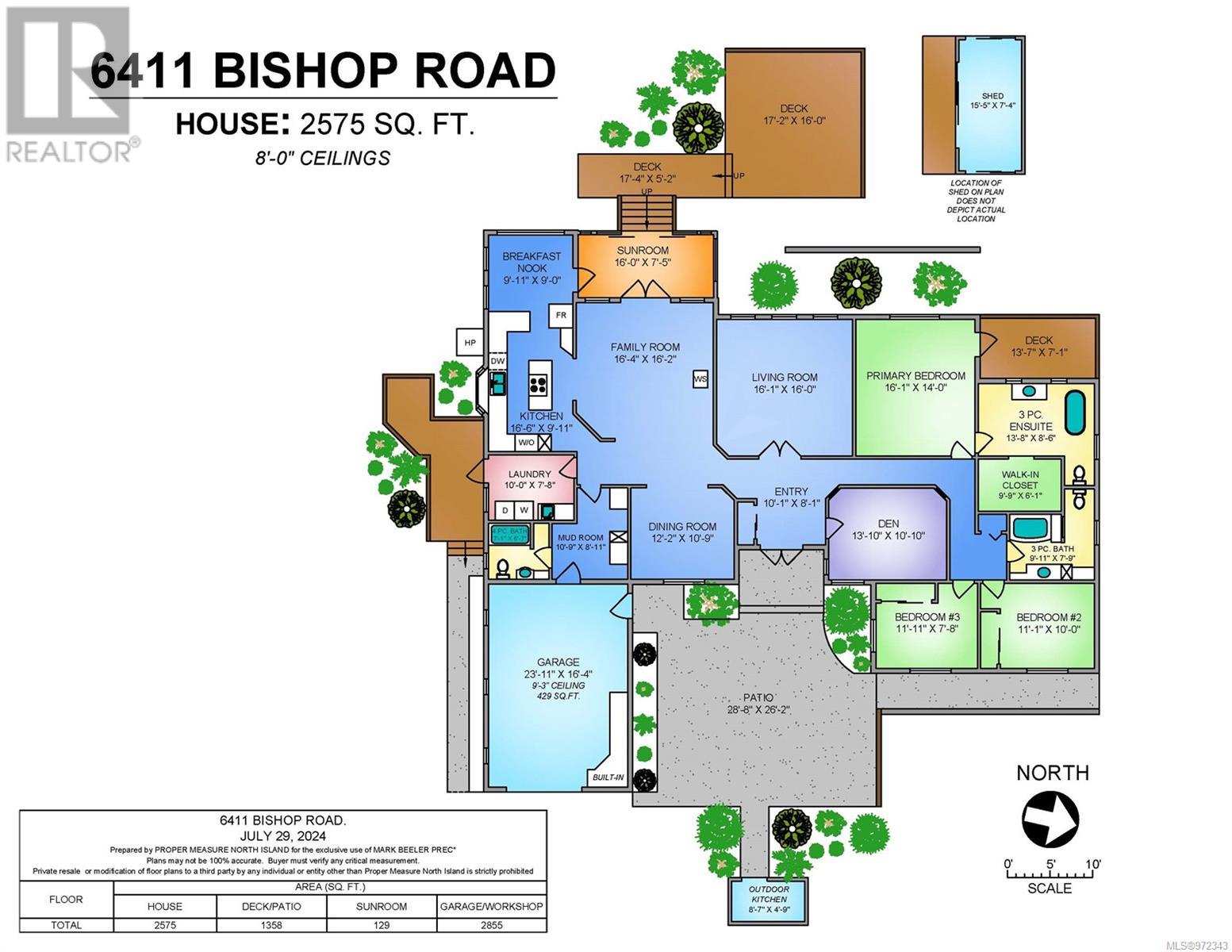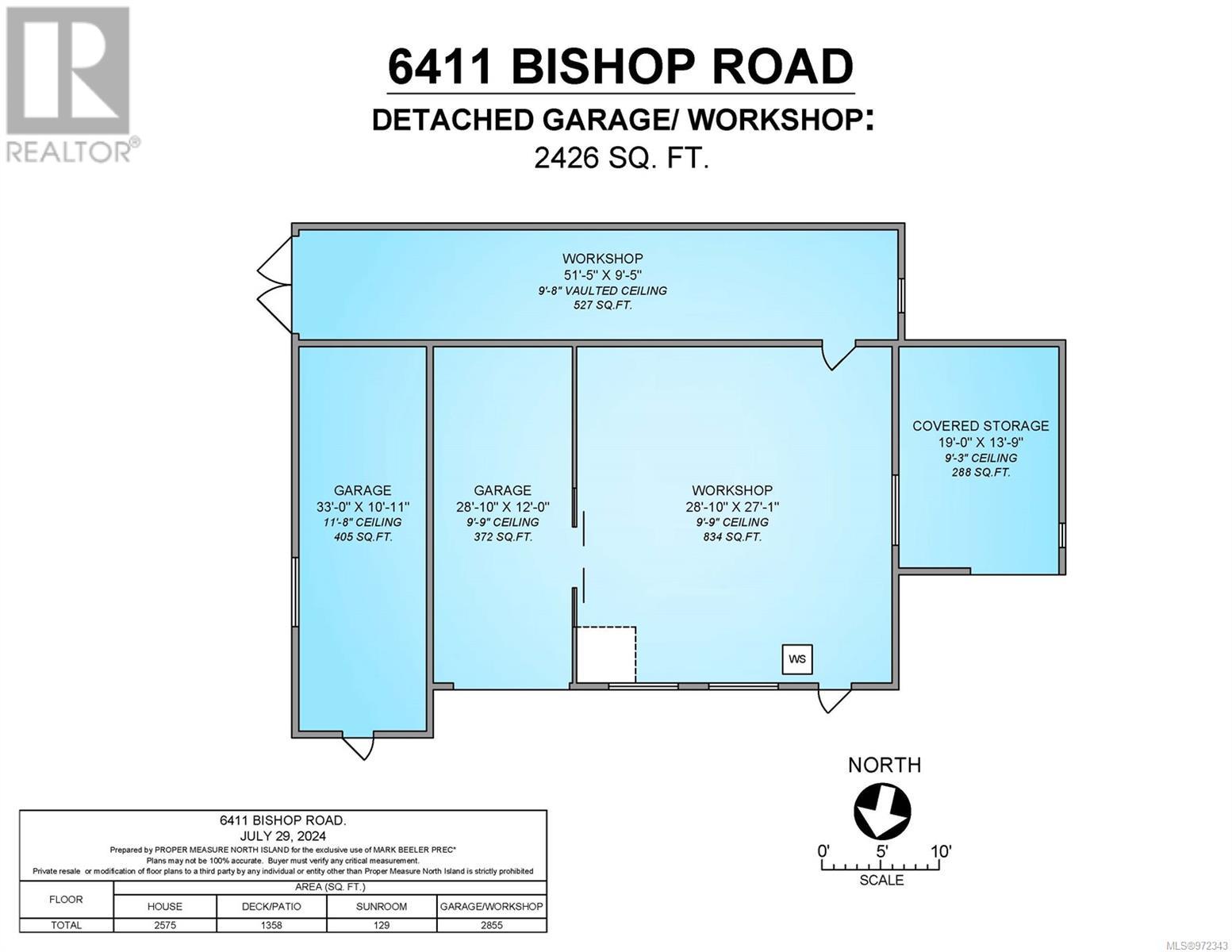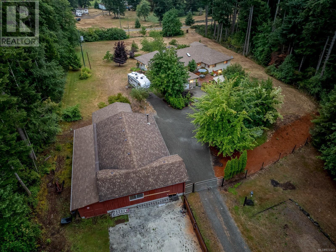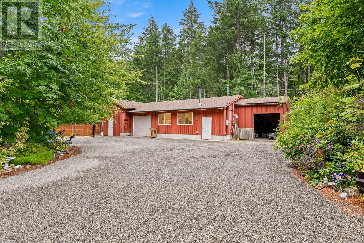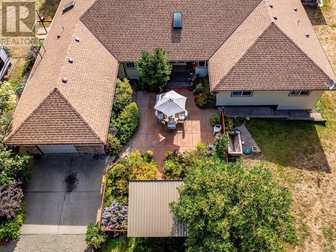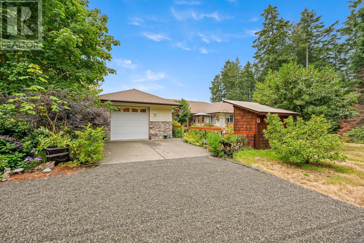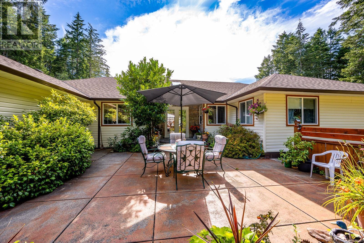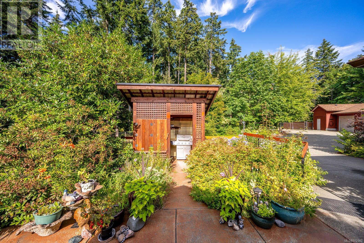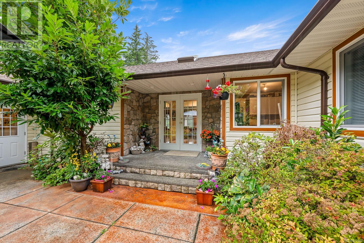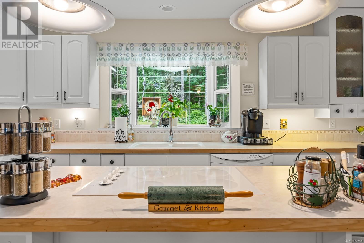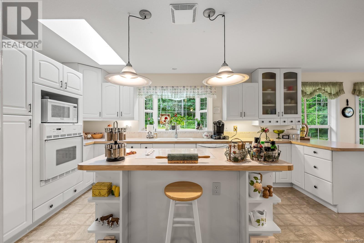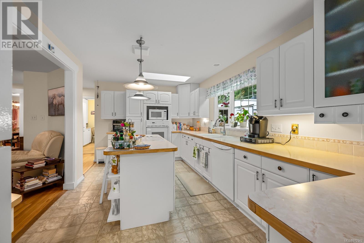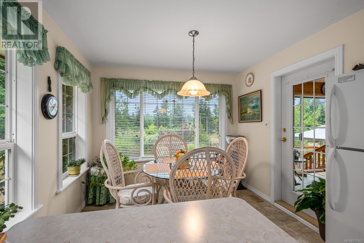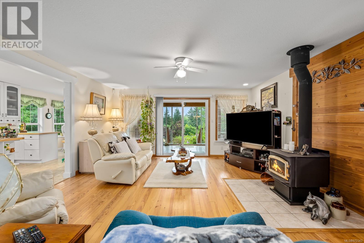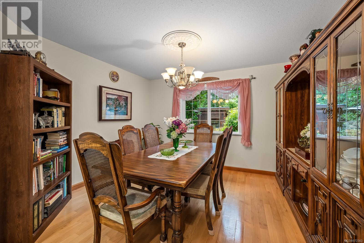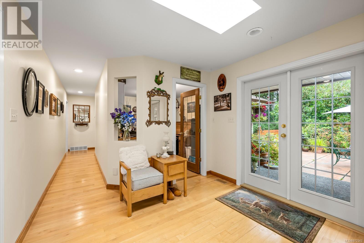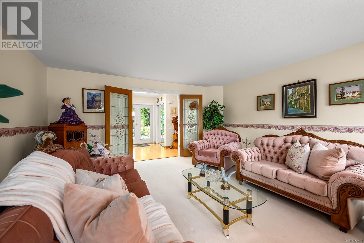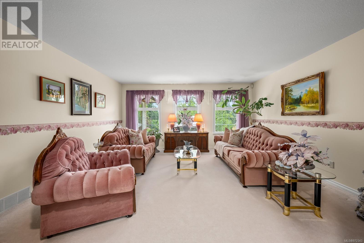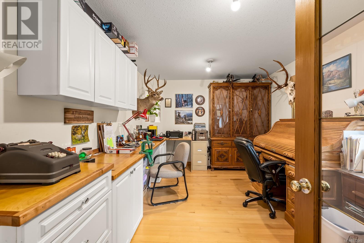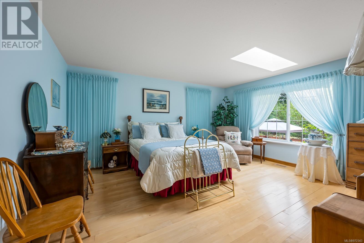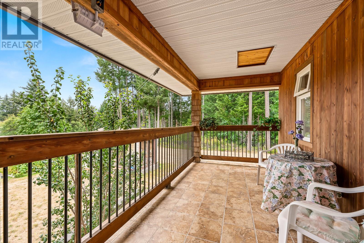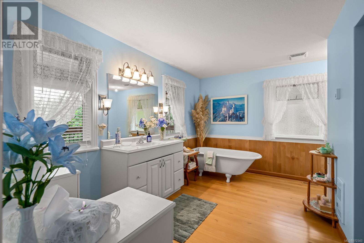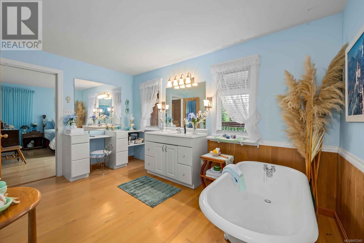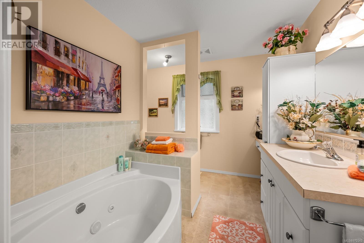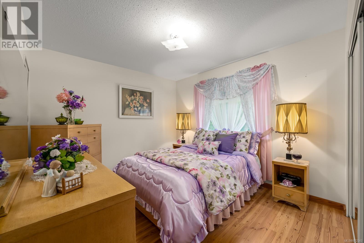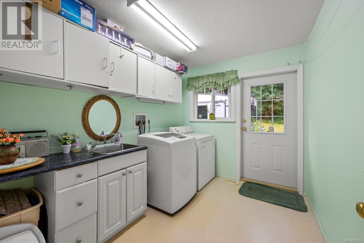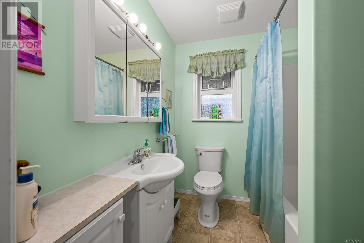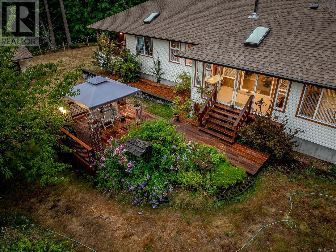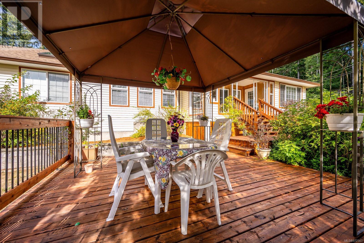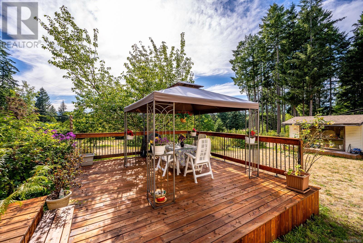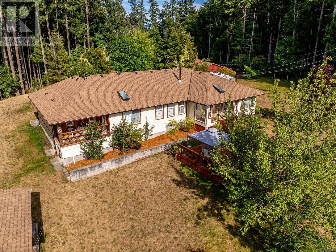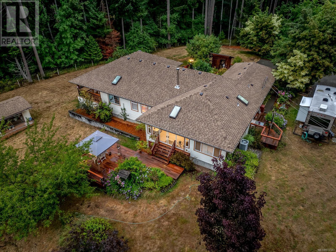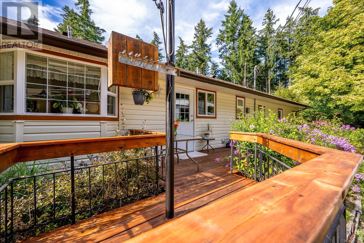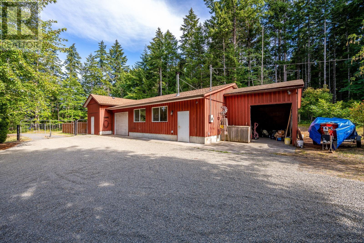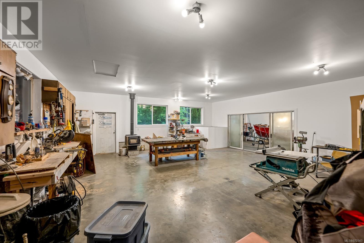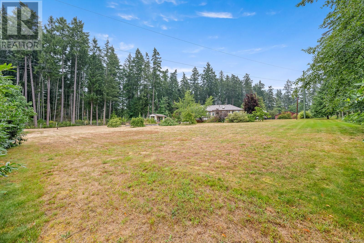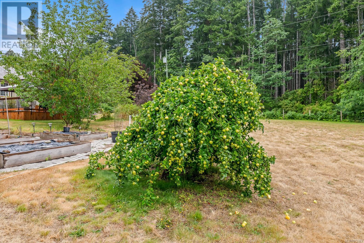3 Bedroom
3 Bathroom
5430 sqft
Fireplace
Air Conditioned
Forced Air, Heat Pump
Acreage
$1,649,900
Stunning private rural acreage (2.5 acres) located in this highly sought after seaside neighborhood next to parkland creating privacy and ensured greenery! Enter in on the private wooded driveway leading to an open expanse with full southern exposure, mountain views and an immense amount of sunshine promoting the productive gardens and fruit trees and offering sunny decks for your enjoyment. This expansive 2500+ square foot rancher, custom built in 2004, offers 3 bedrooms, 3 bathrooms, a den and additional living room offering flexibility for up to 5 bedrooms. There are 5 deck/patio areas to be enjoyed whether you want sun, shade or to be covered and out of the weather! This home was well built with many extras and has been well maintained including a new roof this year. Outside you will find over 2400 square feet of fantastic shop and storage space with plenty of power and a built in compressor. Other features include 2 200 amp services, robust well water system, cook shack, heat pump, 5 foot crawl space, RV pad with power, and only 5 minutes to Kitty Coleman boat launch. (id:37104)
Property Details
|
MLS® Number
|
972343 |
|
Property Type
|
Single Family |
|
Neigbourhood
|
Courtenay North |
|
Parking Space Total
|
6 |
|
Plan
|
Vip50912 |
Building
|
Bathroom Total
|
3 |
|
Bedrooms Total
|
3 |
|
Constructed Date
|
2004 |
|
Cooling Type
|
Air Conditioned |
|
Fireplace Present
|
Yes |
|
Fireplace Total
|
2 |
|
Heating Type
|
Forced Air, Heat Pump |
|
Size Interior
|
5430 Sqft |
|
Total Finished Area
|
2575 Sqft |
|
Type
|
House |
Land
|
Acreage
|
Yes |
|
Size Irregular
|
2.49 |
|
Size Total
|
2.49 Ac |
|
Size Total Text
|
2.49 Ac |
|
Zoning Description
|
Cr-1 |
|
Zoning Type
|
Unknown |
Rooms
| Level |
Type |
Length |
Width |
Dimensions |
|
Main Level |
Bedroom |
|
|
11'11 x 7'8 |
|
Main Level |
Bedroom |
|
10 ft |
Measurements not available x 10 ft |
|
Main Level |
Bathroom |
|
|
9'11 x 7'9 |
|
Main Level |
Ensuite |
|
|
13'8 x 8'6 |
|
Main Level |
Primary Bedroom |
|
14 ft |
Measurements not available x 14 ft |
|
Main Level |
Den |
|
|
13'10 x 10'10 |
|
Main Level |
Family Room |
|
|
16'4 x 16'2 |
|
Main Level |
Dining Nook |
|
9 ft |
Measurements not available x 9 ft |
|
Main Level |
Kitchen |
|
|
16'6 x 9'11 |
|
Main Level |
Laundry Room |
10 ft |
|
10 ft x Measurements not available |
|
Main Level |
Bathroom |
|
|
7'1 x 6'7 |
|
Main Level |
Utility Room |
|
|
10'9 x 8'11 |
|
Main Level |
Living Room |
|
16 ft |
Measurements not available x 16 ft |
|
Main Level |
Dining Room |
|
|
12'2 x 10'9 |
|
Main Level |
Entrance |
|
|
10'1 x 8'1 |
https://www.realtor.ca/real-estate/27260085/6411-bishop-rd-courtenay-courtenay-north

