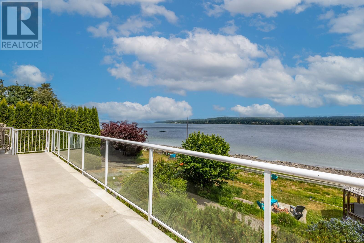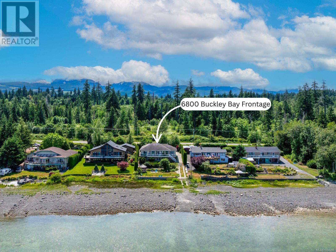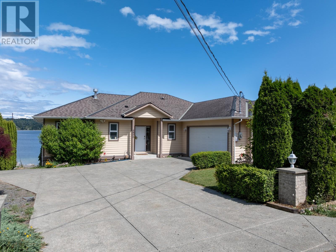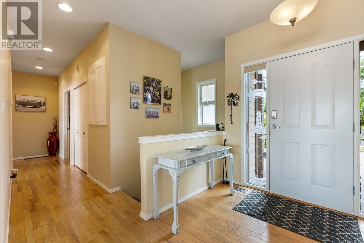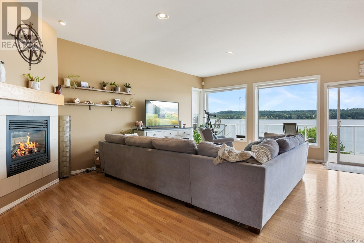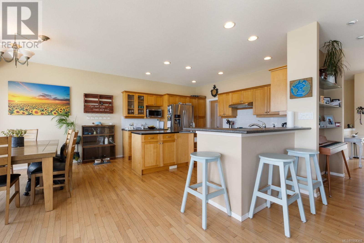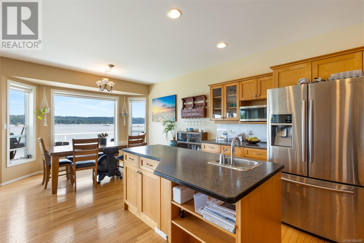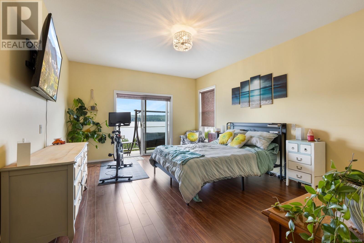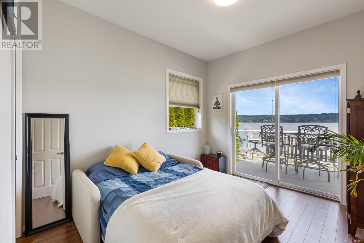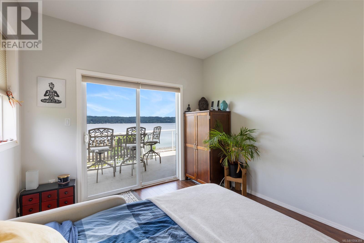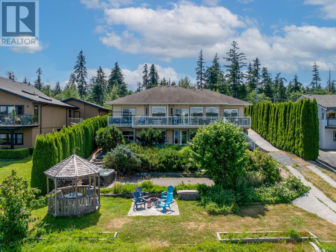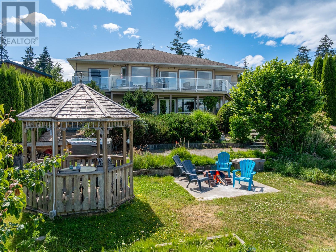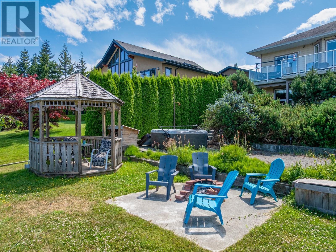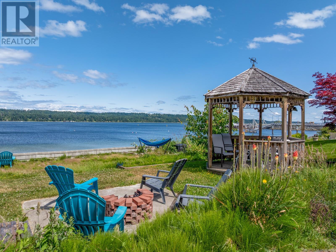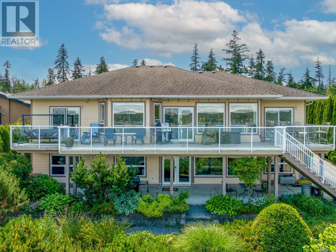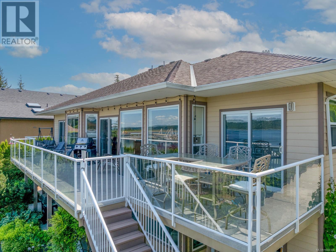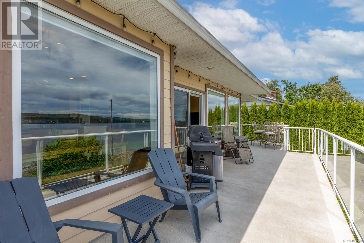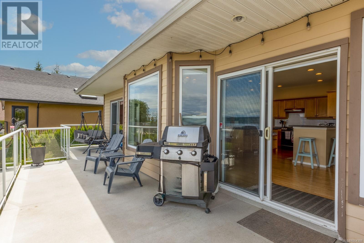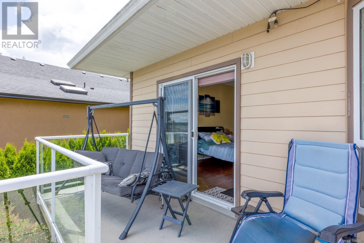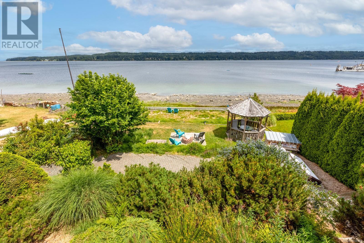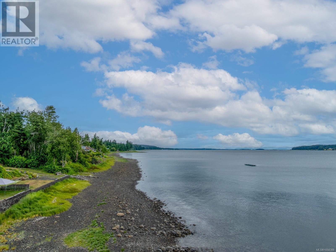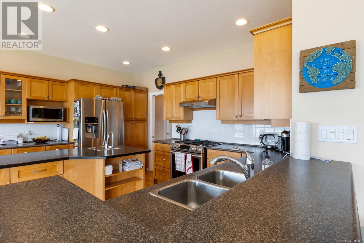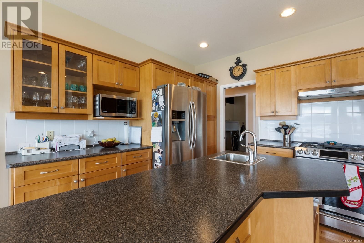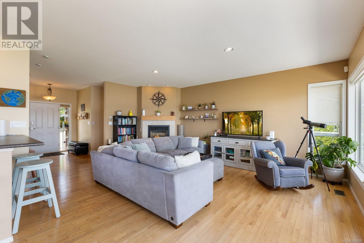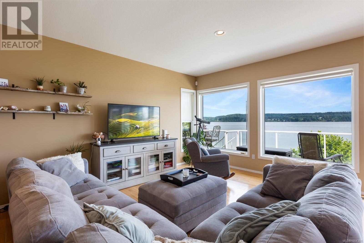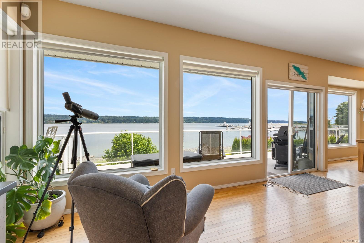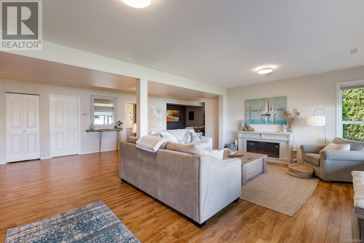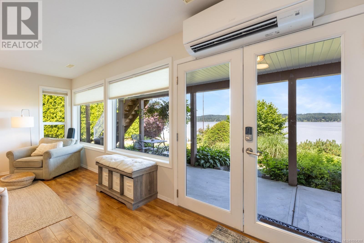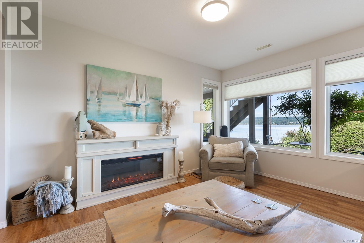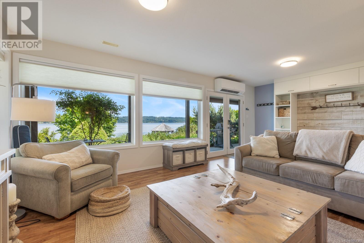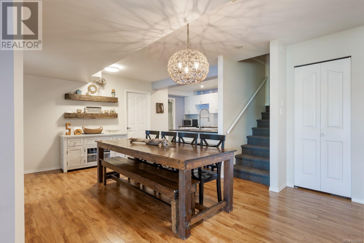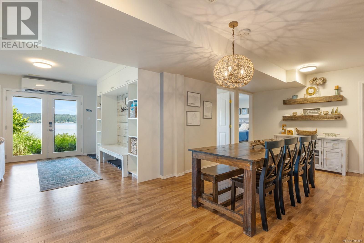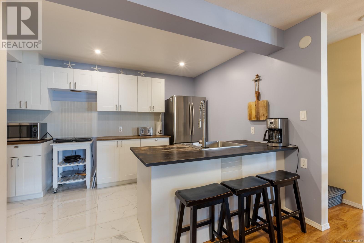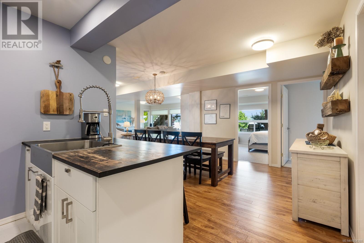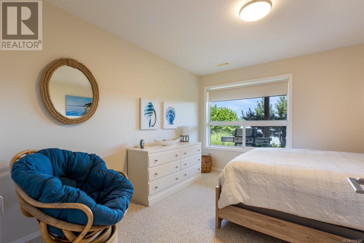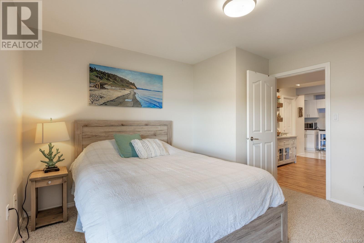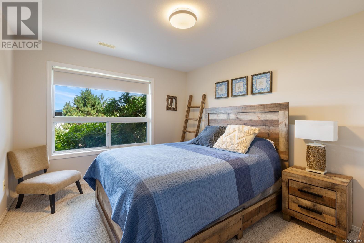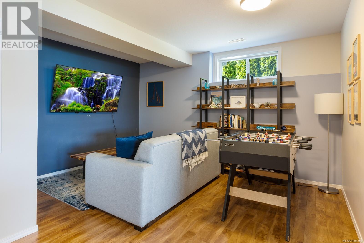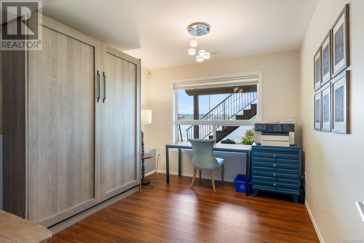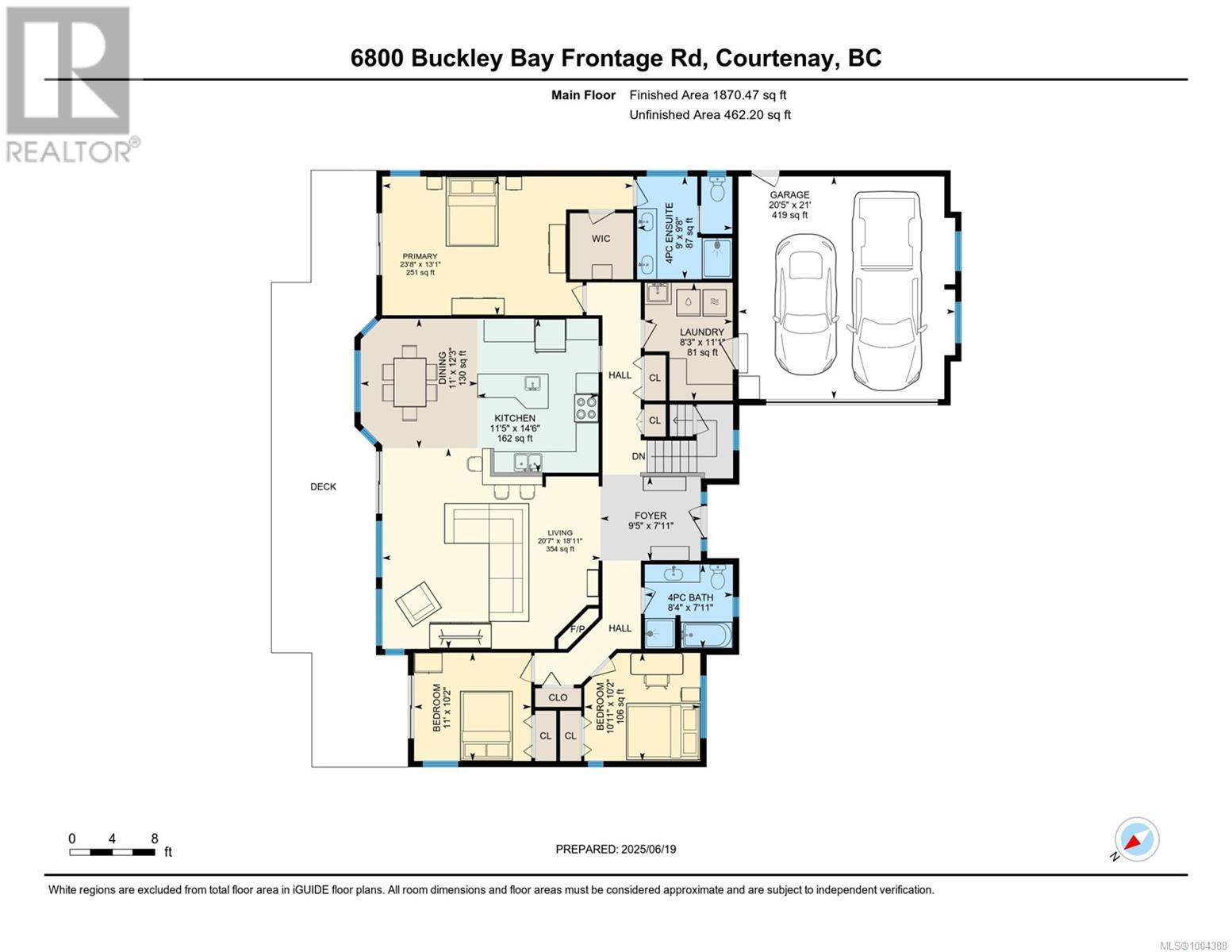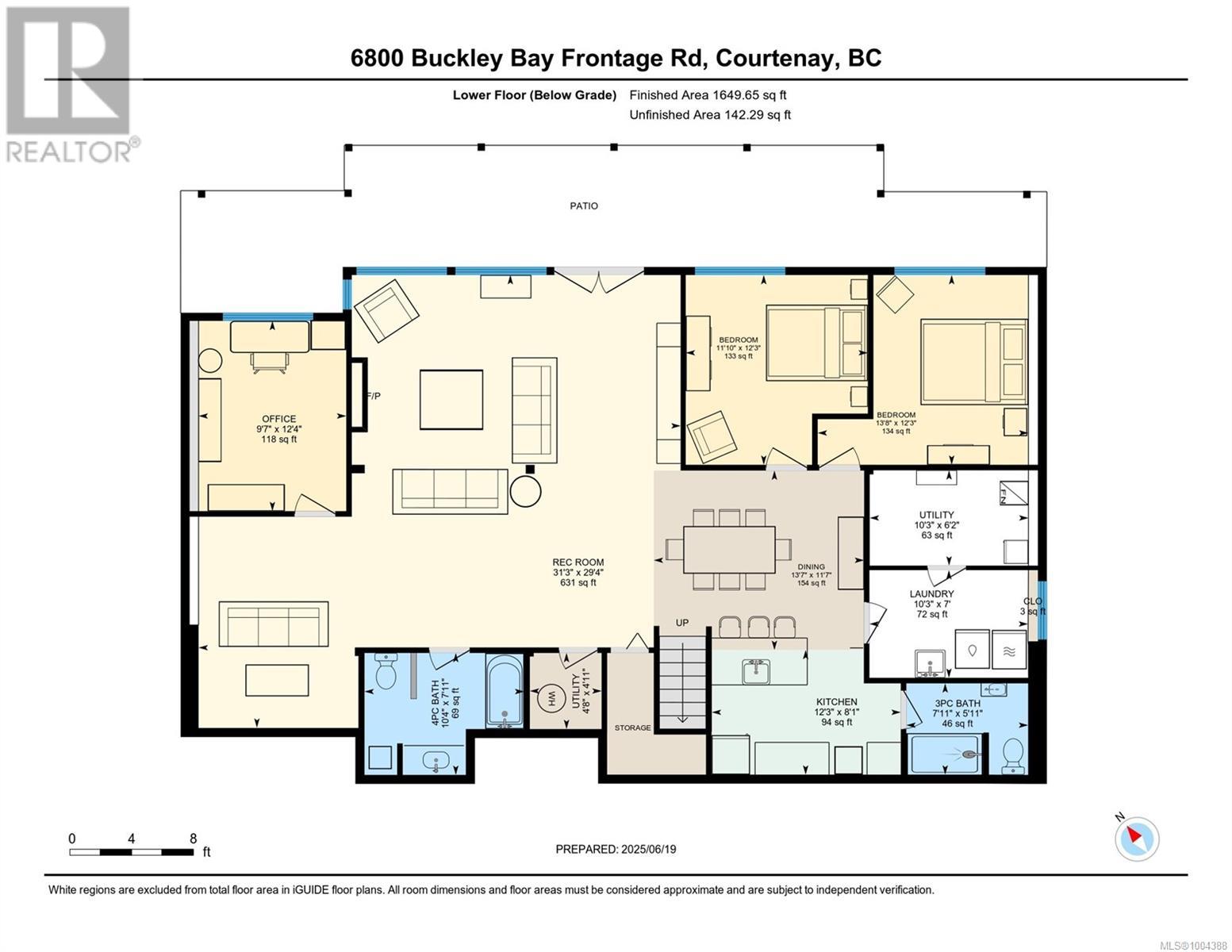5 Bedroom
4 Bathroom
4124 sqft
Fireplace
Air Conditioned
Heat Pump
Waterfront On Ocean
$1,450,000
This spectacular 5-bed, 3-bath home offers over 3,600 sq ft of beautifully finished living space, designed to capture panoramic ocean views from both levels. With walk-on beach access & a sloped driveway to the high tide mark, launching a kayak or enjoying a seaside stroll is easy. From the moment you step inside, the views take center stage. The bright, open-concept main level features oversized windows, a propane fireplace, & seamless flow to the oceanfront deck. The kitchen is ideal for entertaining, with a large island, prep sink, raised eating bar, & roll-out shelving. The private primary suite is tucked into the south wing, with two additional bedrooms & a full bath on the opposite side. The walk-out lower level includes two bedrooms, a full bath, an office, and a spacious rec room, perfect for guests, media, or hobbies. Outside, enjoy a beautifully landscaped yard with a gazebo, and relax in the hot tub while taking in the coastal scenery. For more information please contact Ronni Lister at 250-702-7252 or ronnilister.com. (id:37104)
Property Details
|
MLS® Number
|
1004388 |
|
Property Type
|
Single Family |
|
Neigbourhood
|
Union Bay/Fanny Bay |
|
Features
|
Southern Exposure, Other |
|
Parking Space Total
|
4 |
|
Plan
|
Vip29657 |
|
View Type
|
Mountain View, Ocean View |
|
Water Front Type
|
Waterfront On Ocean |
Building
|
Bathroom Total
|
4 |
|
Bedrooms Total
|
5 |
|
Constructed Date
|
2001 |
|
Cooling Type
|
Air Conditioned |
|
Fireplace Present
|
Yes |
|
Fireplace Total
|
1 |
|
Heating Fuel
|
Electric |
|
Heating Type
|
Heat Pump |
|
Size Interior
|
4124 Sqft |
|
Total Finished Area
|
3520 Sqft |
|
Type
|
House |
Land
|
Access Type
|
Road Access |
|
Acreage
|
No |
|
Size Irregular
|
11761 |
|
Size Total
|
11761 Sqft |
|
Size Total Text
|
11761 Sqft |
|
Zoning Description
|
Cr-1 |
|
Zoning Type
|
Unknown |
Rooms
| Level |
Type |
Length |
Width |
Dimensions |
|
Lower Level |
Office |
|
|
9'7 x 12'4 |
|
Lower Level |
Bathroom |
|
|
4-Piece |
|
Lower Level |
Living Room |
|
|
31'3 x 29'4 |
|
Lower Level |
Bedroom |
|
|
11'10 x 12'3 |
|
Lower Level |
Bedroom |
|
|
13'8 x 12'3 |
|
Lower Level |
Laundry Room |
|
7 ft |
Measurements not available x 7 ft |
|
Lower Level |
Bathroom |
|
|
3-Piece |
|
Lower Level |
Kitchen |
|
|
12'3 x 8'1 |
|
Lower Level |
Dining Room |
|
|
13'7 x 11'7 |
|
Main Level |
Bedroom |
11 ft |
|
11 ft x Measurements not available |
|
Main Level |
Bedroom |
|
|
10'11 x 10'2 |
|
Main Level |
Bathroom |
|
|
4-Piece |
|
Main Level |
Laundry Room |
|
|
8'3 x 11'1 |
|
Main Level |
Ensuite |
|
|
4-Piece |
|
Main Level |
Primary Bedroom |
|
|
23'8 x 13'1 |
|
Main Level |
Kitchen |
|
|
11'5 x 14'6 |
|
Main Level |
Dining Room |
11 ft |
|
11 ft x Measurements not available |
|
Main Level |
Living Room |
|
|
20'7 x 18'11 |
|
Main Level |
Entrance |
|
|
9'5 x 7'11 |
https://www.realtor.ca/real-estate/28514556/6800-buckley-bay-frontage-rd-fanny-bay-union-bayfanny-bay

