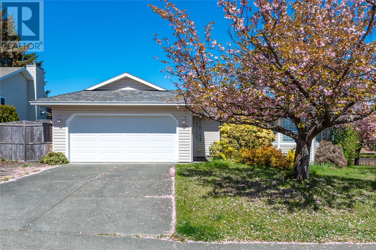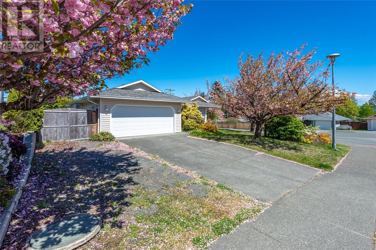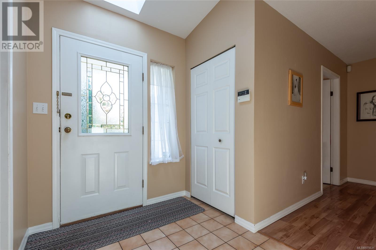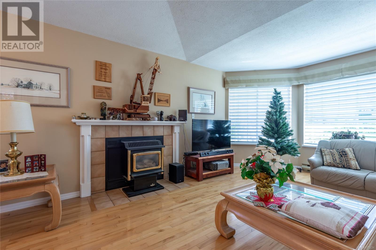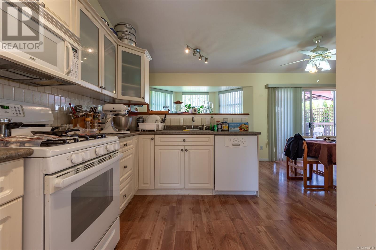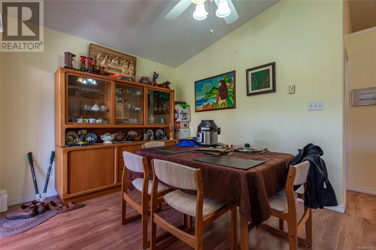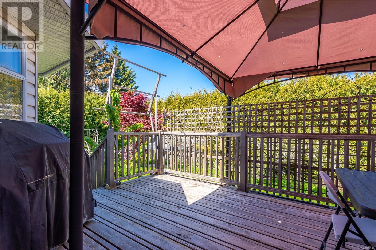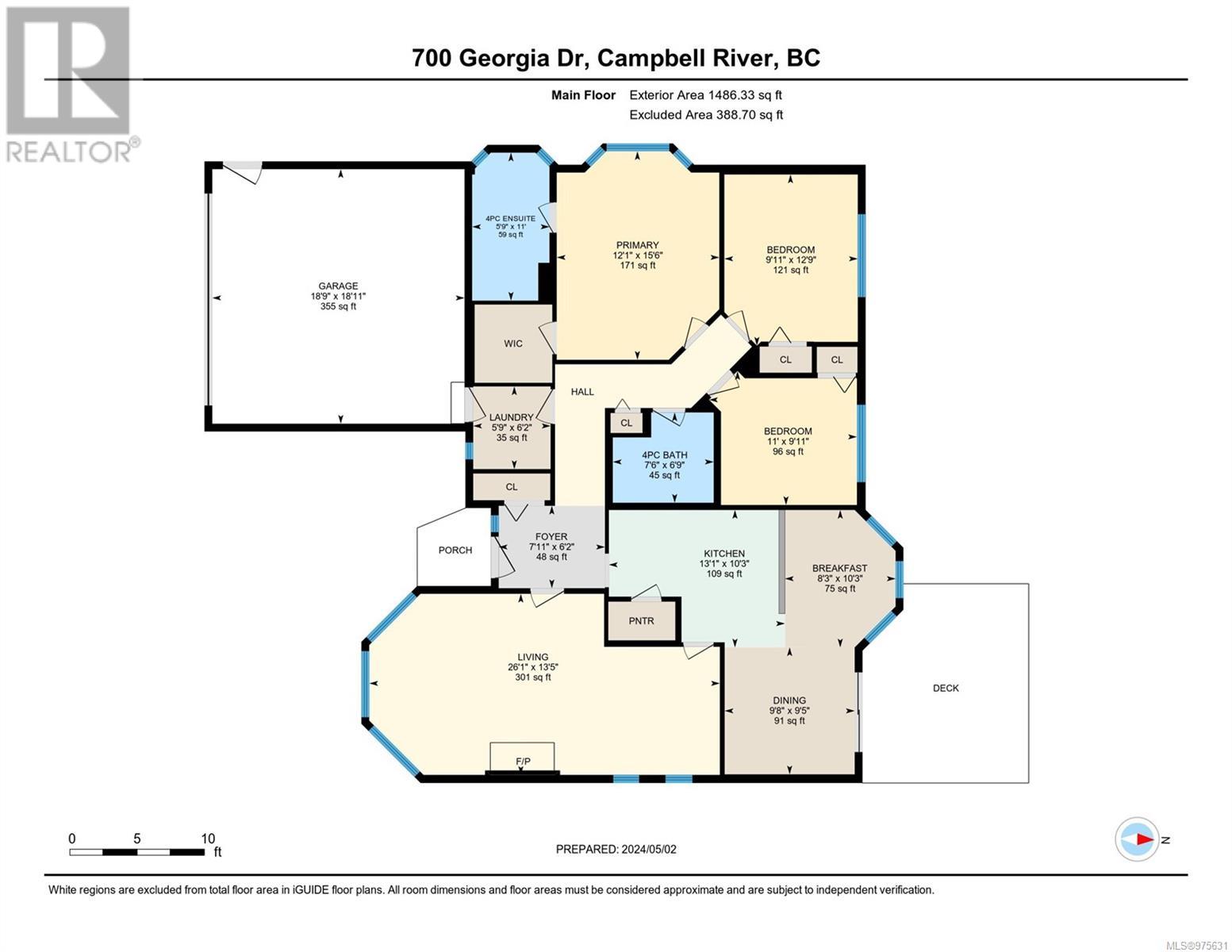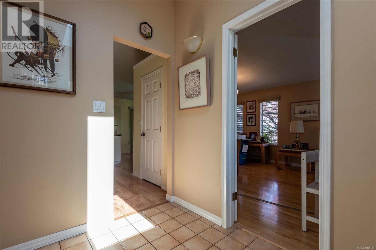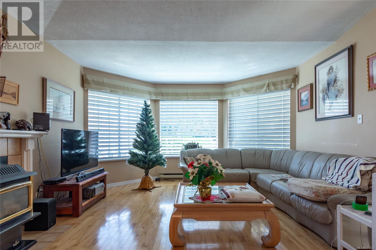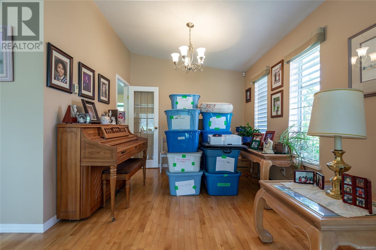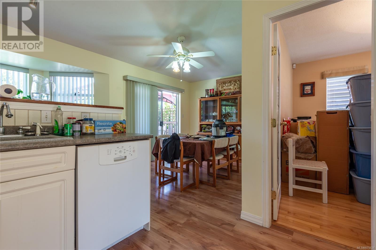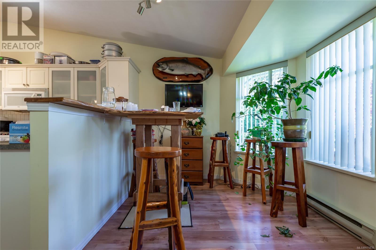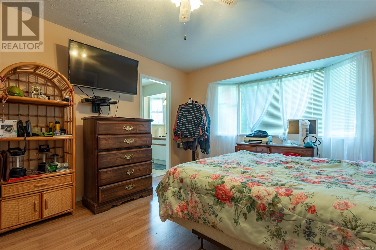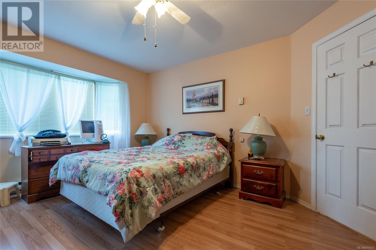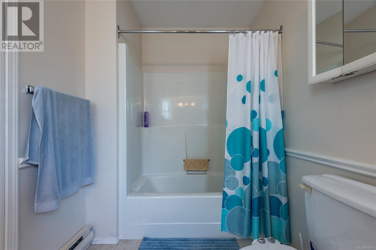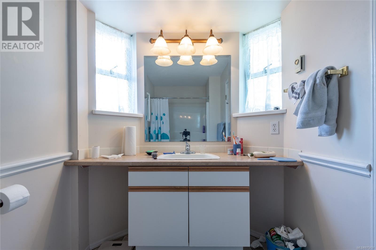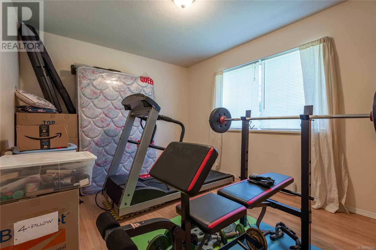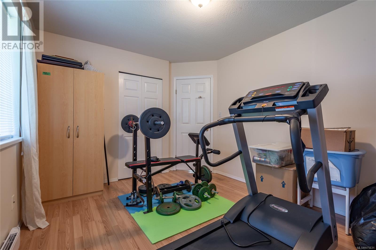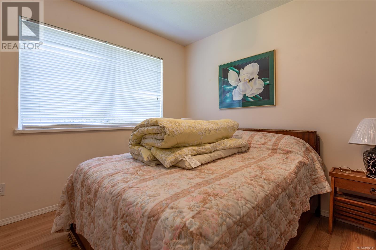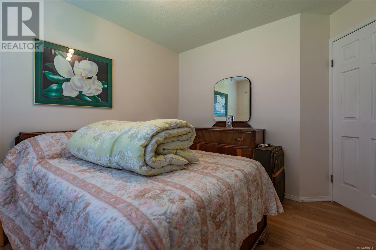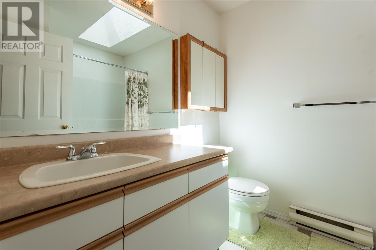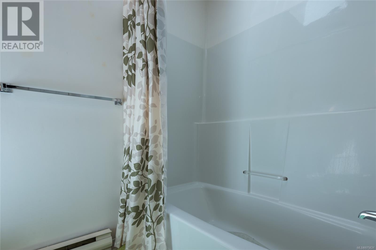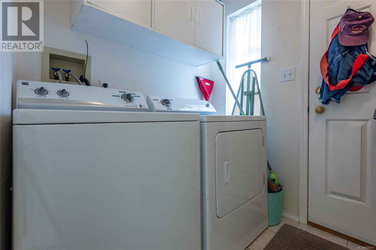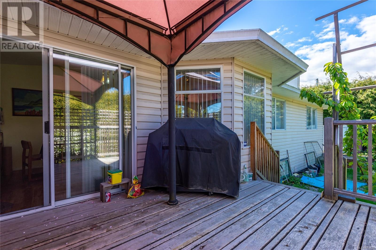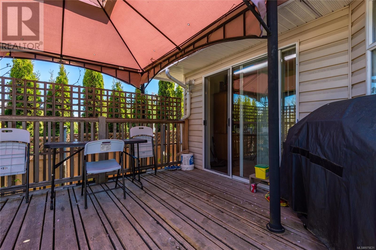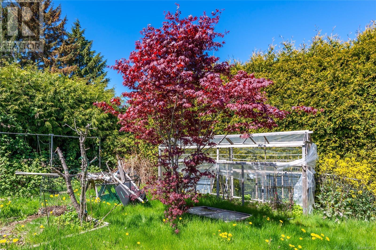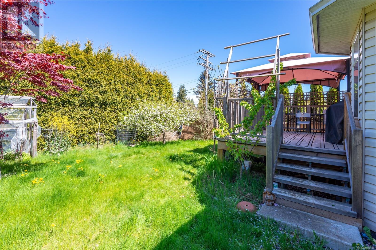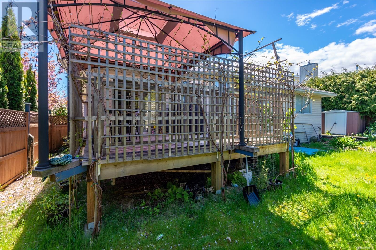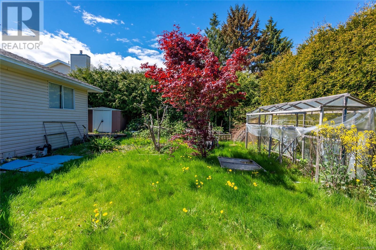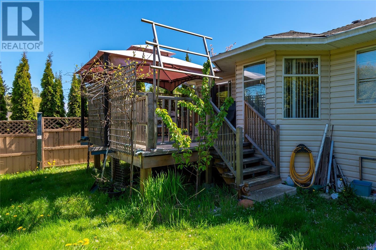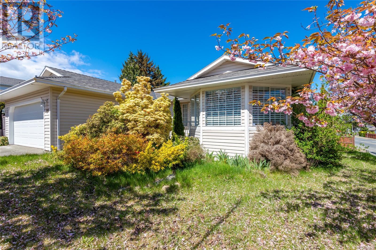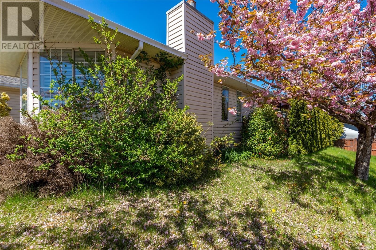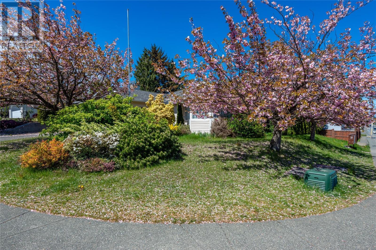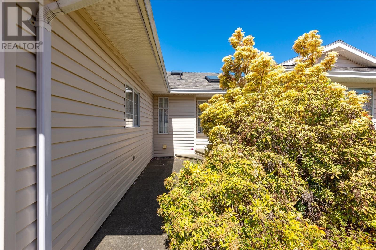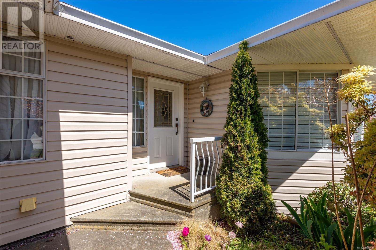3 Bedroom
2 Bathroom
1486.33 sqft
Contemporary
Fireplace
None
Baseboard Heaters
$654,900
Welcome to this highly desirable Georgia Park rancher featuring 3 spacious bedrooms and 2 full bathrooms. The inviting living room showcases gleaming hardwood floors, a cozy gas insert fireplace, and a bright bay window. There's ample space for both a dining table and casual seating. The cheerful eat-in kitchen boasts vaulted ceilings, two skylights, a peninsula for bar seating, a breakfast nook, and a separate dining area. Sliding doors lead to a custom white oak deck—perfect for relaxing in the private, fully fenced backyard. The primary bedroom includes a bay window, walk-in closet, and ensuite. A double garage and driveway parking for three additional vehicles add convenience. Located near excellent schools, the Sea Walk, and shopping in Willow Point, this charming rancher offers everything you need for comfortable living. Don’t miss out! (id:37104)
Property Details
|
MLS® Number
|
975631 |
|
Property Type
|
Single Family |
|
Neigbourhood
|
Willow Point |
|
Features
|
Corner Site, Other |
|
Parking Space Total
|
2 |
Building
|
Bathroom Total
|
2 |
|
Bedrooms Total
|
3 |
|
Architectural Style
|
Contemporary |
|
Constructed Date
|
1989 |
|
Cooling Type
|
None |
|
Fireplace Present
|
Yes |
|
Fireplace Total
|
1 |
|
Heating Fuel
|
Electric |
|
Heating Type
|
Baseboard Heaters |
|
Size Interior
|
1486.33 Sqft |
|
Total Finished Area
|
1486.33 Sqft |
|
Type
|
House |
Land
|
Access Type
|
Road Access |
|
Acreage
|
No |
|
Size Irregular
|
7841 |
|
Size Total
|
7841 Sqft |
|
Size Total Text
|
7841 Sqft |
|
Zoning Description
|
R-1 |
|
Zoning Type
|
Residential |
Rooms
| Level |
Type |
Length |
Width |
Dimensions |
|
Main Level |
Laundry Room |
|
|
6'2 x 5'9 |
|
Main Level |
Primary Bedroom |
|
|
15'6 x 12'1 |
|
Main Level |
Living Room |
|
|
13'5 x 26'1 |
|
Main Level |
Kitchen |
|
|
10'3 x 13'1 |
|
Main Level |
Entrance |
|
|
6'2 x 7'11 |
|
Main Level |
Dining Room |
|
|
9'5 x 9'8 |
|
Main Level |
Eating Area |
|
|
10'3 x 8'3 |
|
Main Level |
Bedroom |
|
|
9'11 x 11'0 |
|
Main Level |
Bedroom |
|
|
12'9 x 9'11 |
|
Main Level |
Ensuite |
|
|
4-Piece |
|
Main Level |
Bathroom |
|
|
4-Piece |
https://www.realtor.ca/real-estate/27395333/700-georgia-dr-campbell-river-willow-point

