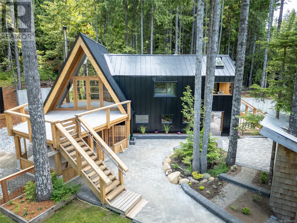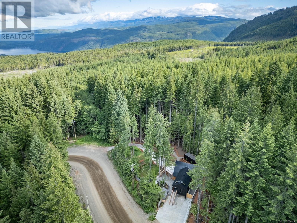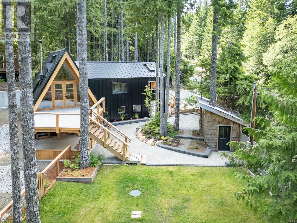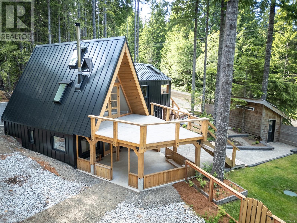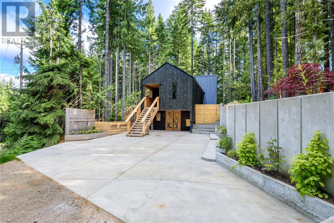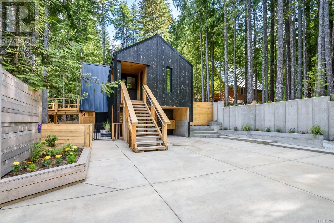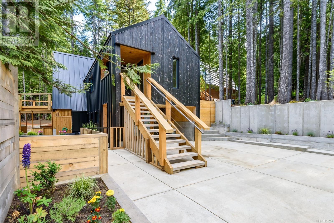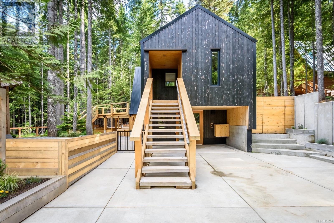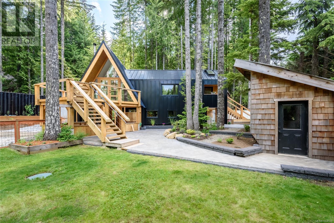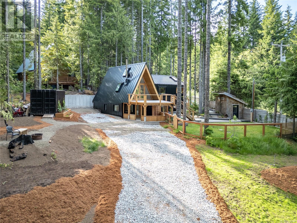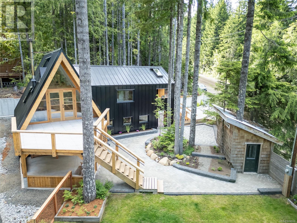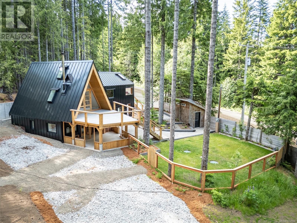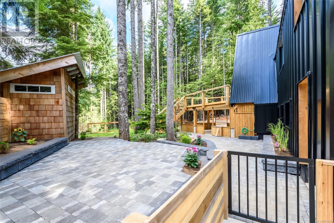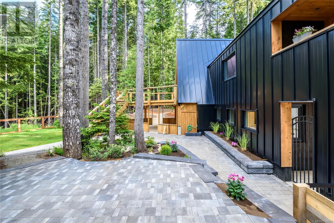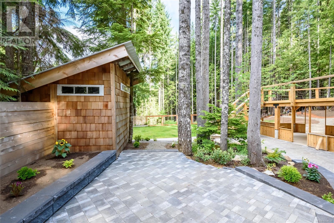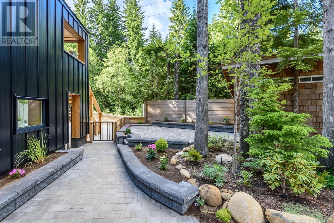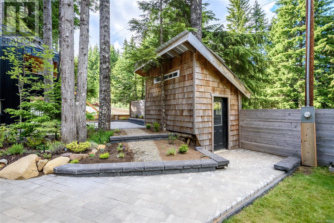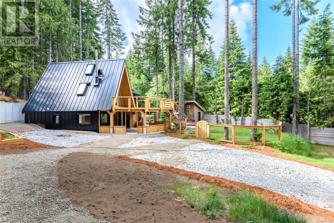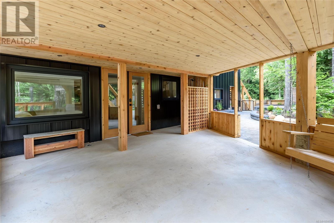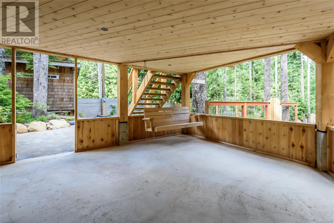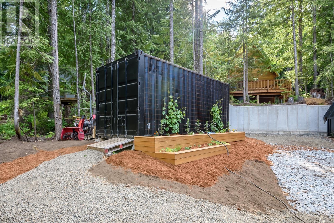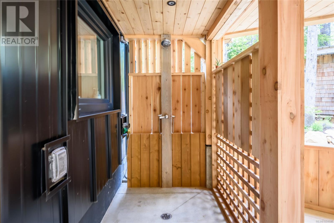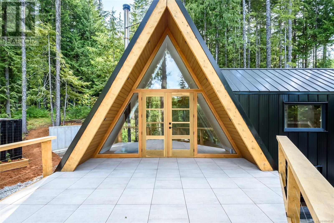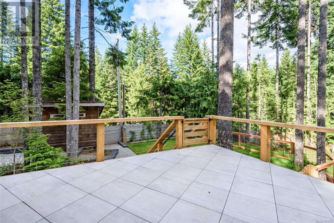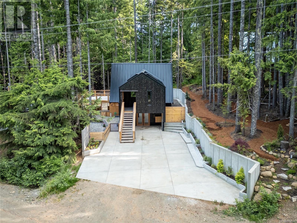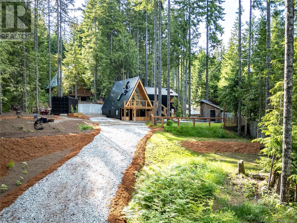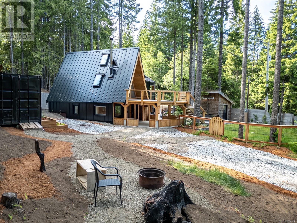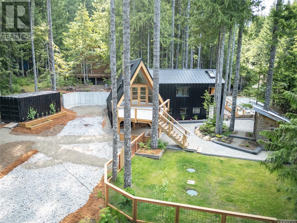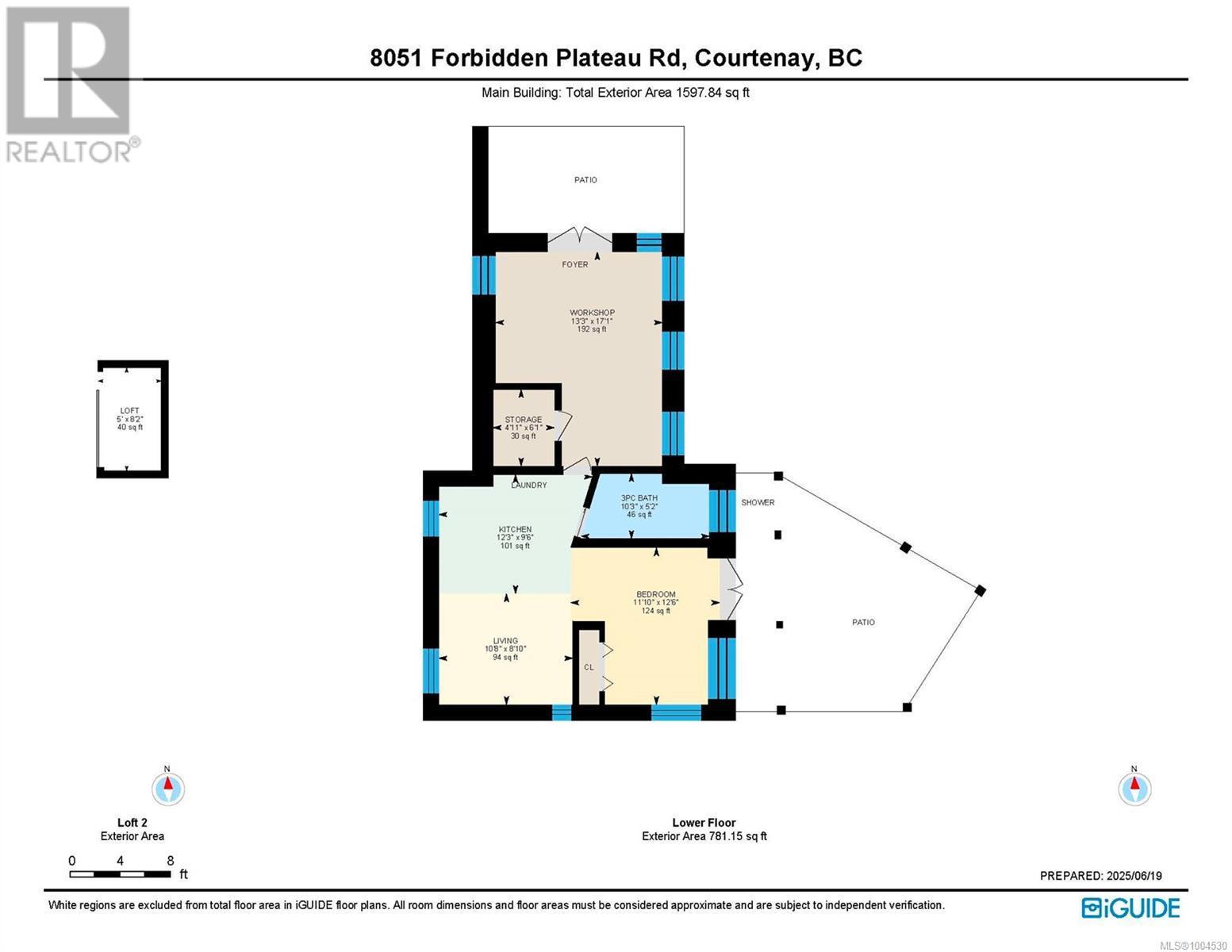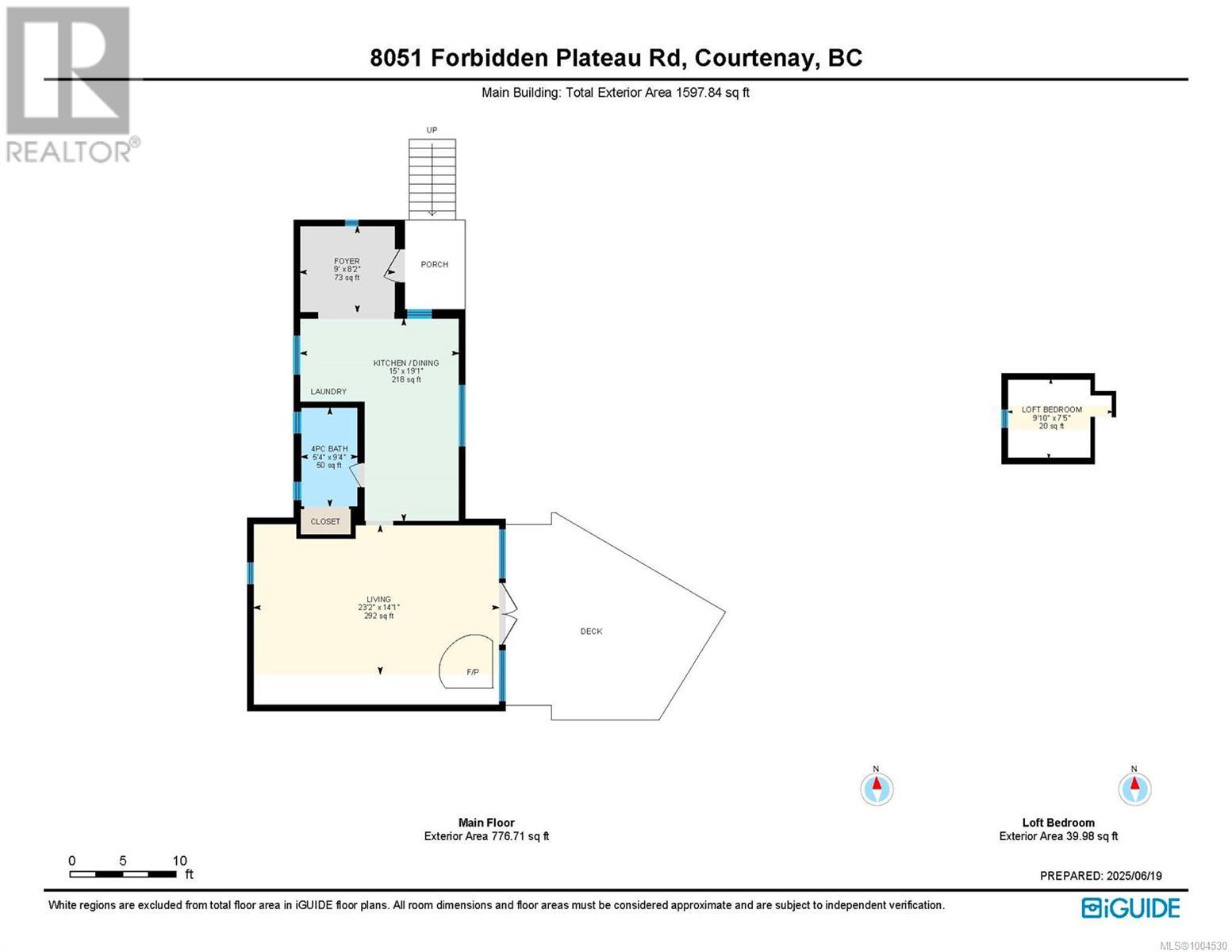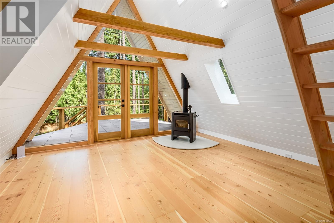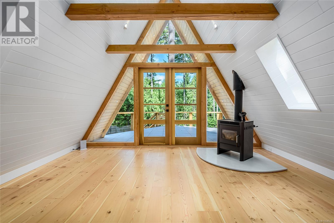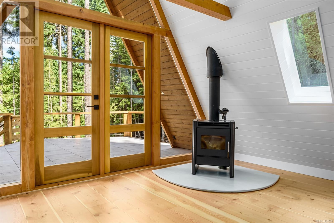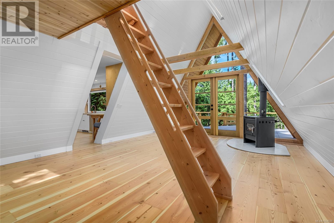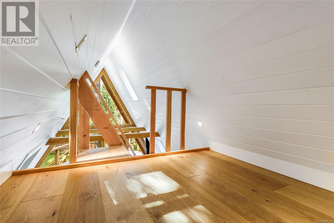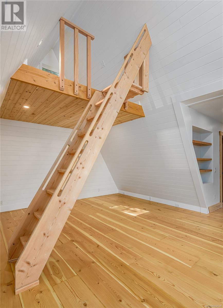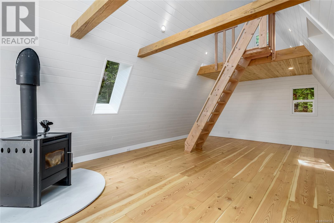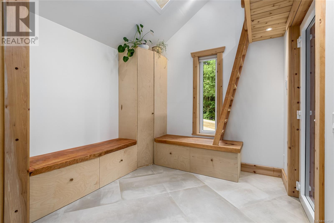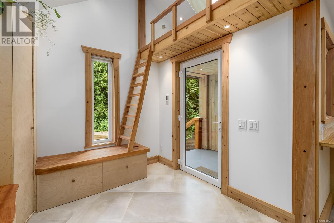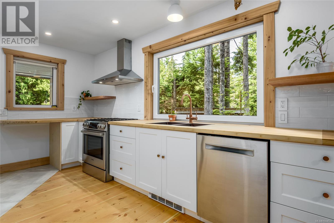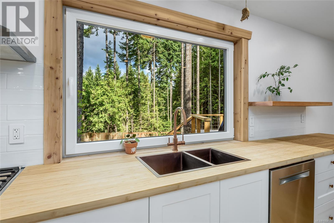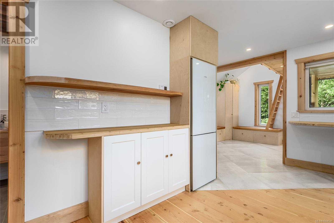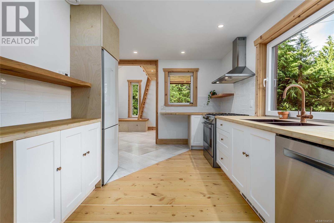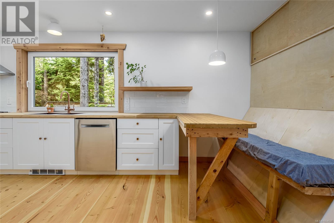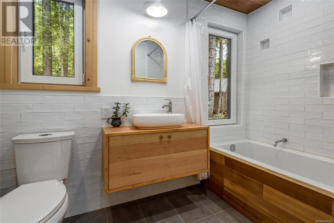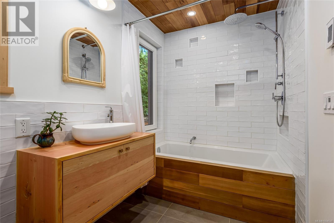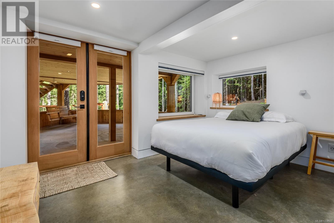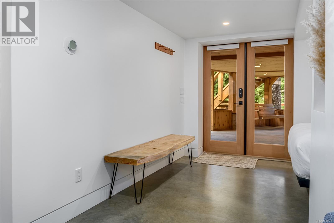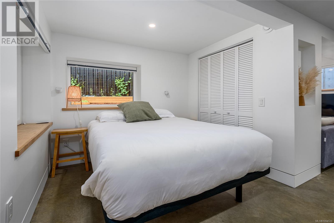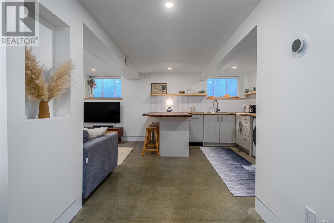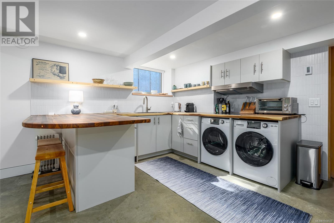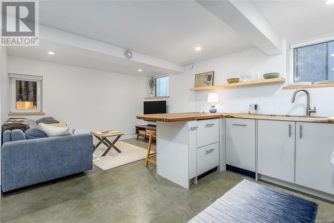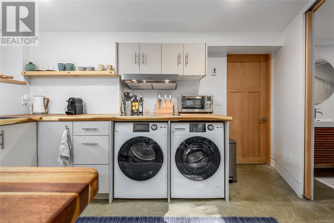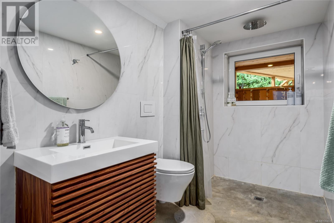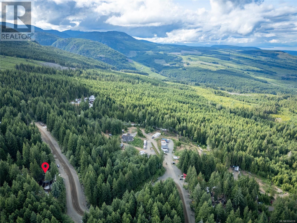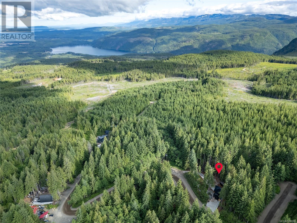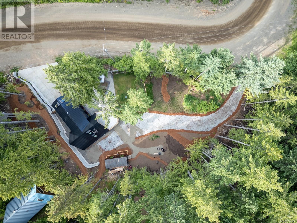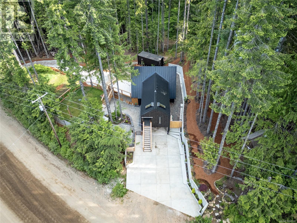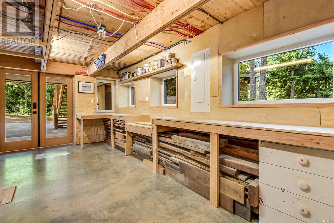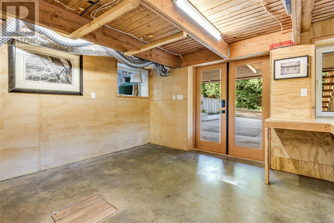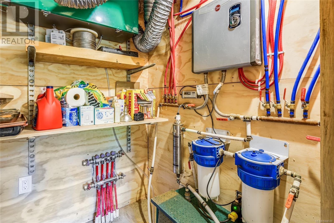2 Bedroom
2 Bathroom
1598 sqft
Cottage, Cabin
Fireplace
See Remarks
$799,000
FORBIDDEN PLATEAU A-FRAME RETREAT – BUILT TO LAST, DESIGNED FOR COMFORT Experience mountain living at its finest in this stunning A-frame chalet perched on Courtenay’s iconic Forbidden Plateau. Thoughtfully renovated with high-performance materials and luxury finishes, this 2-bed, 2-bath home offers warmth, durability, and style. The bright, south-facing layout includes triple-pane windows, heated tile floors, a Blaze King wood stove, and spa-inspired bathrooms. Enjoy Bosch appliances, engineered hardwood, vaulted ceilings, and outdoor living across gorgeous cedar decks. The fully soundproofed lower-level suite adds Airbnb or guest potential. With Starlink internet, HRV system, EV charger, and a deep-well water system, modern convenience meets off-grid readiness. Surrounded by lush forest and steps from trails, waterfalls, and alpine adventure, this 0.35-acre property is a private, park-like paradise with room to breathe and play. Whether a full-time escape or part-time income generator, this chalet delivers lifestyle, location, and lasting value in one unforgettable package. Your West Coast dream starts here. (id:37104)
Property Details
|
MLS® Number
|
1004530 |
|
Property Type
|
Single Family |
|
Neigbourhood
|
Courtenay West |
|
Features
|
Park Setting, Private Setting, Southern Exposure, Wooded Area, Irregular Lot Size, Partially Cleared, Other |
|
Parking Space Total
|
6 |
|
Plan
|
Vip21286 |
|
Structure
|
Shed, Workshop |
|
View Type
|
Mountain View |
Building
|
Bathroom Total
|
2 |
|
Bedrooms Total
|
2 |
|
Architectural Style
|
Cottage, Cabin |
|
Constructed Date
|
1972 |
|
Cooling Type
|
See Remarks |
|
Fireplace Present
|
Yes |
|
Fireplace Total
|
1 |
|
Heating Fuel
|
Wood, Other |
|
Size Interior
|
1598 Sqft |
|
Total Finished Area
|
1597.84 Sqft |
|
Type
|
House |
Land
|
Access Type
|
Road Access |
|
Acreage
|
No |
|
Size Irregular
|
15246 |
|
Size Total
|
15246 Sqft |
|
Size Total Text
|
15246 Sqft |
|
Zoning Description
|
R-1 |
|
Zoning Type
|
Residential |
Rooms
| Level |
Type |
Length |
Width |
Dimensions |
|
Second Level |
Loft |
5 ft |
|
5 ft x Measurements not available |
|
Second Level |
Bedroom |
|
|
9'10 x 7'5 |
|
Lower Level |
Workshop |
|
|
13'3 x 17'1 |
|
Lower Level |
Storage |
|
|
4'11 x 6'1 |
|
Lower Level |
Living Room |
|
|
10'8 x 8'10 |
|
Lower Level |
Kitchen |
|
|
12'3 x 9'6 |
|
Lower Level |
Bedroom |
|
|
11'10 x 12'6 |
|
Lower Level |
Bathroom |
|
|
10'3 x 5'2 |
|
Main Level |
Bathroom |
|
|
5'4 x 9'4 |
|
Main Level |
Entrance |
9 ft |
|
9 ft x Measurements not available |
|
Main Level |
Living Room |
|
|
23'2 x 14'1 |
|
Main Level |
Kitchen |
15 ft |
|
15 ft x Measurements not available |
https://www.realtor.ca/real-estate/28533093/8051-forbidden-plateau-rd-courtenay-courtenay-west

