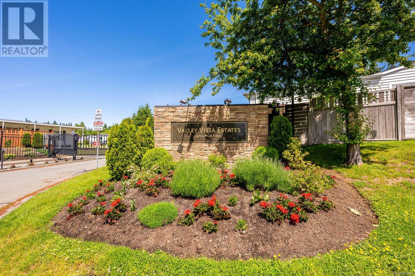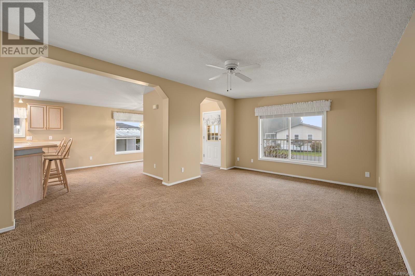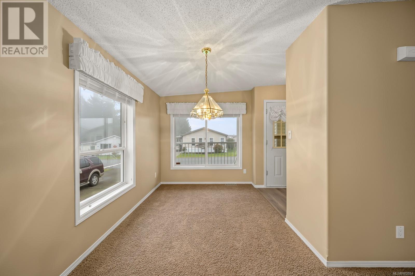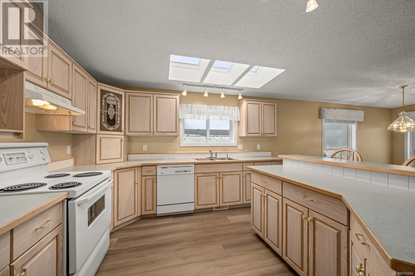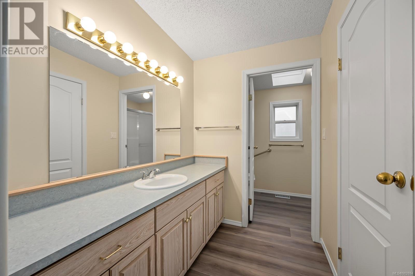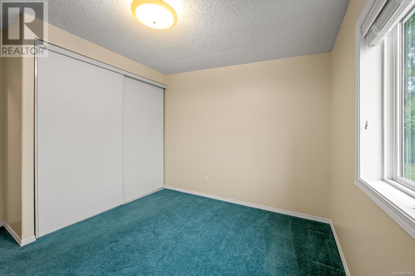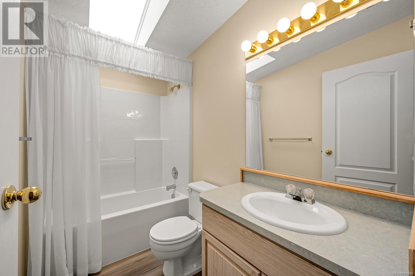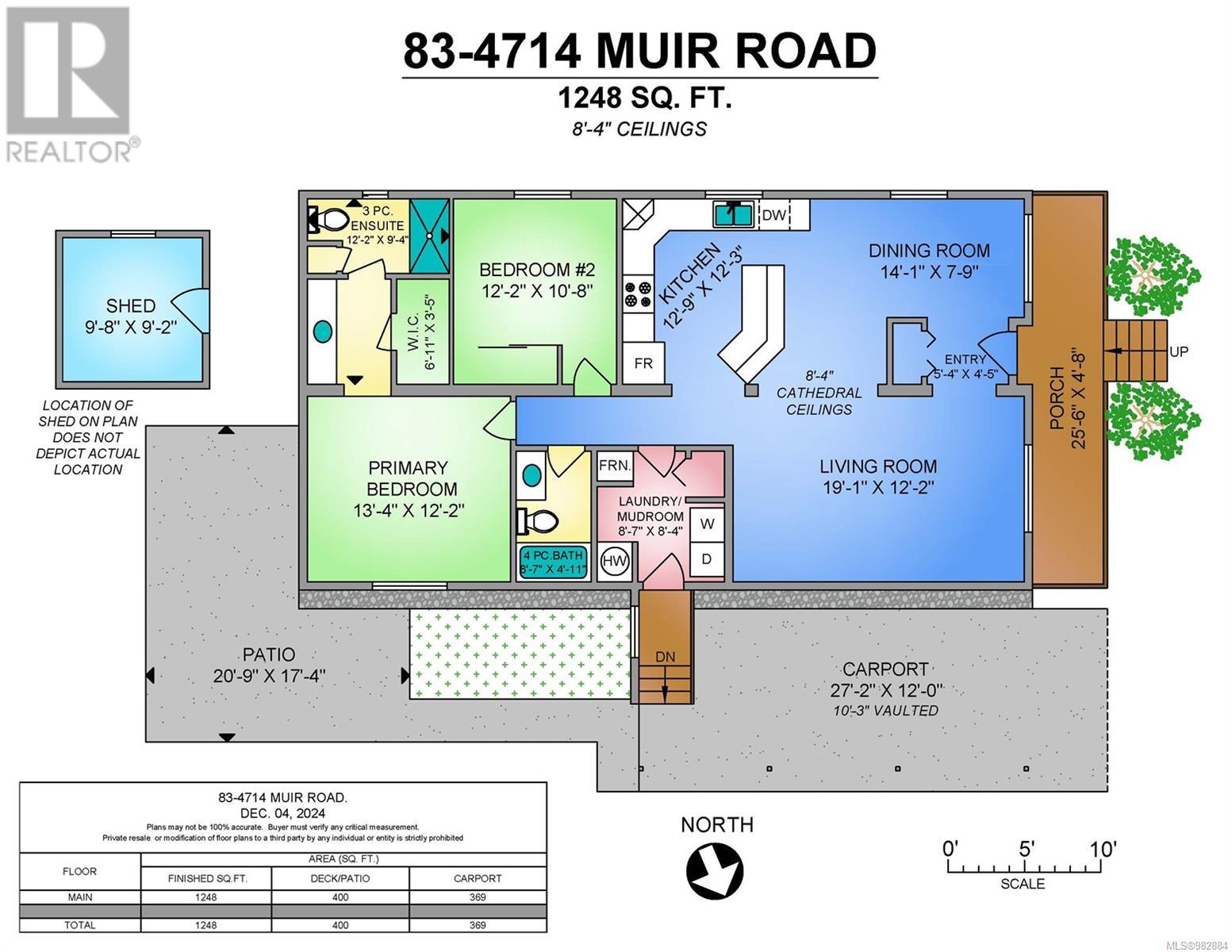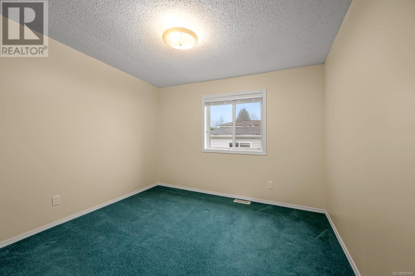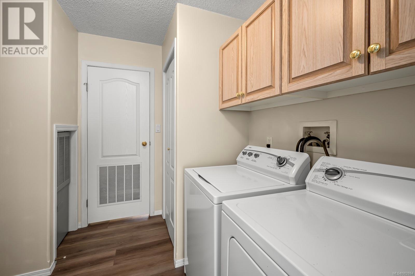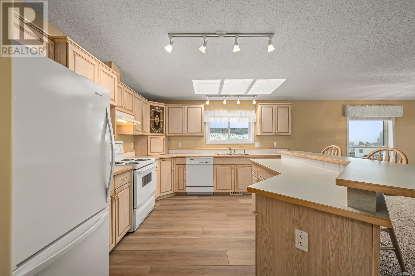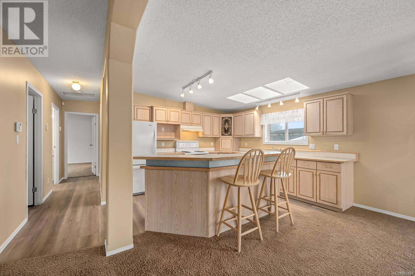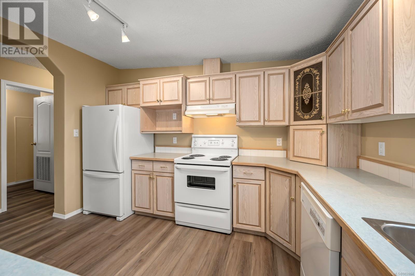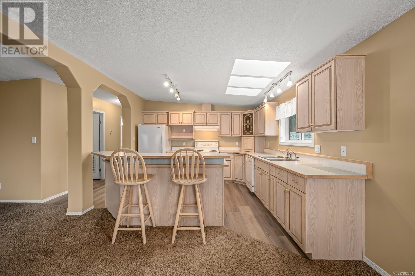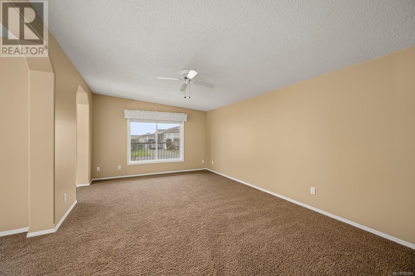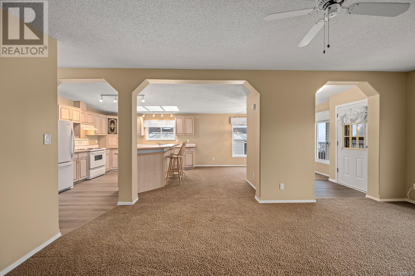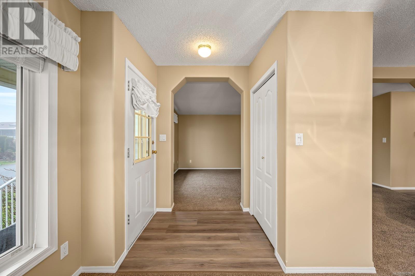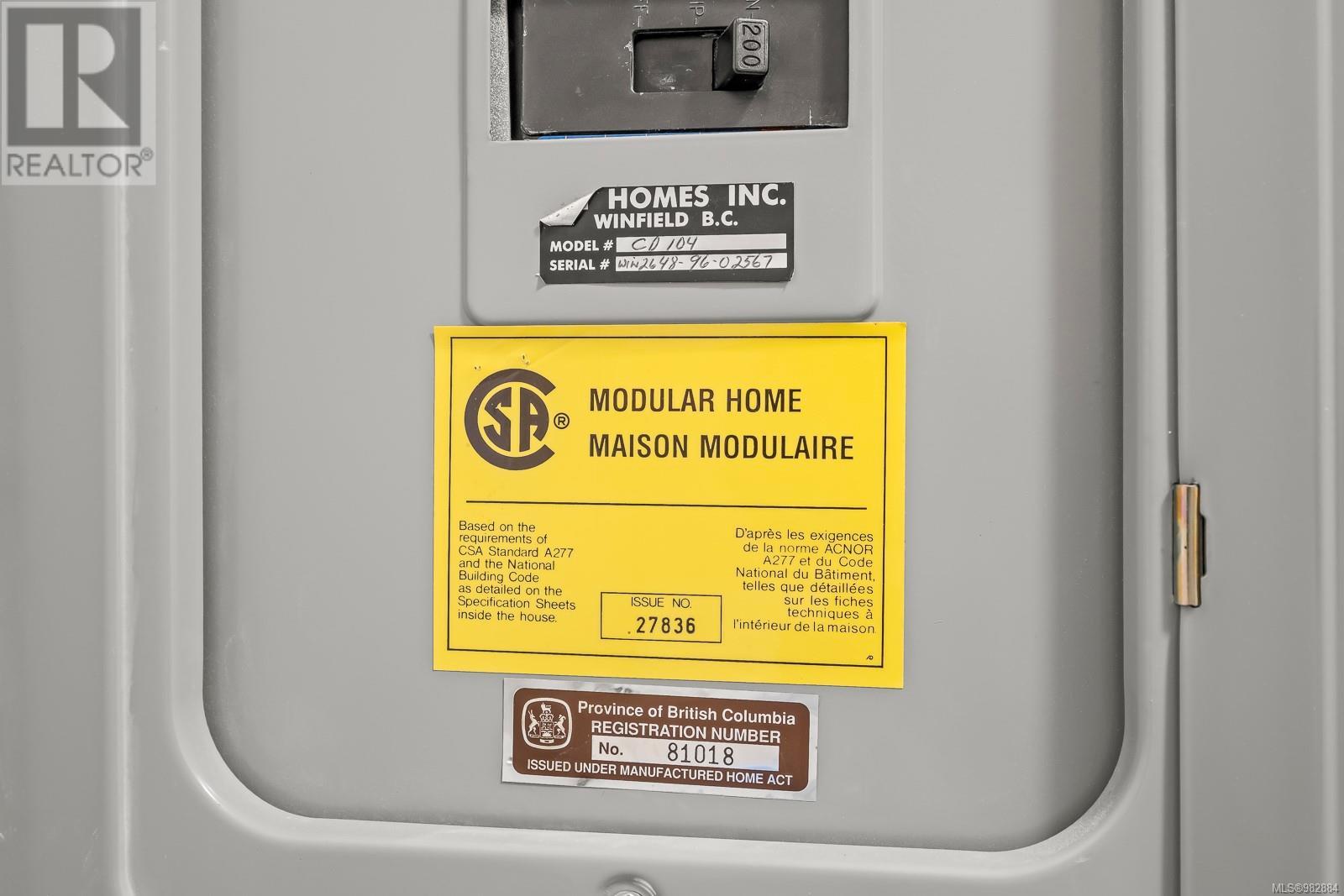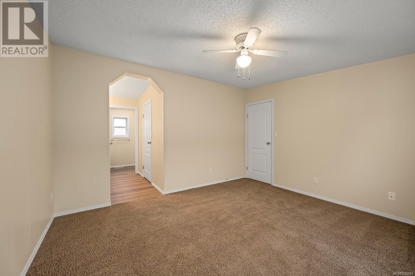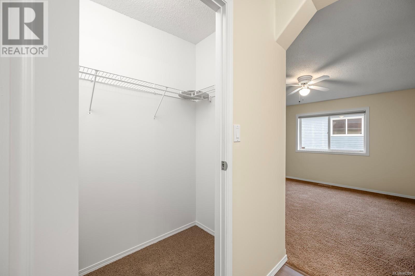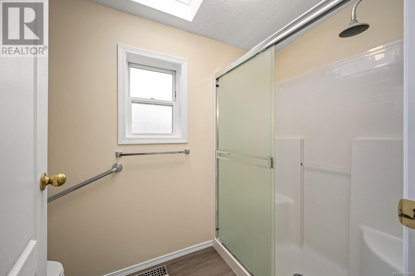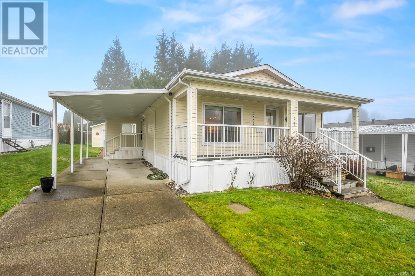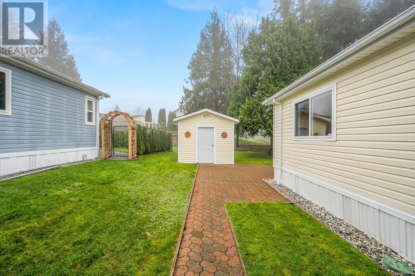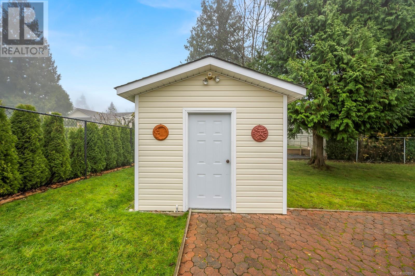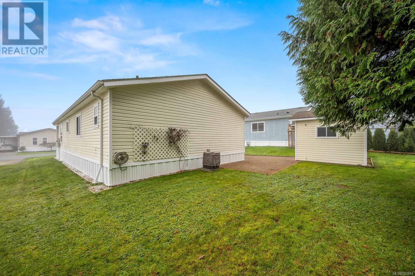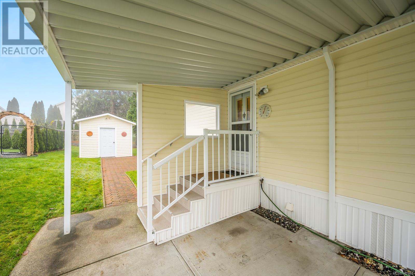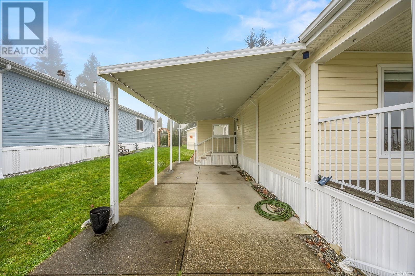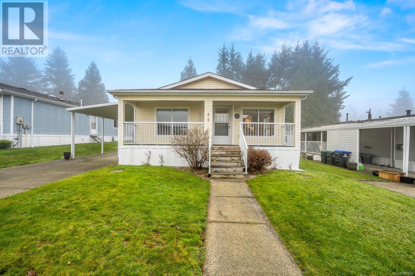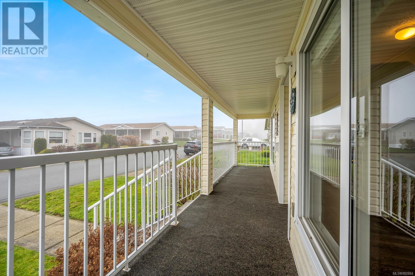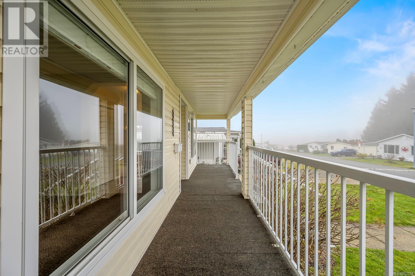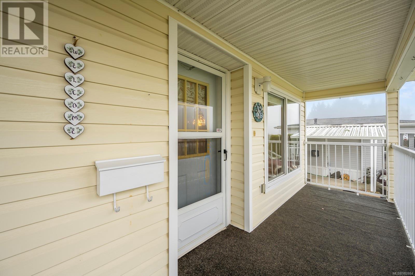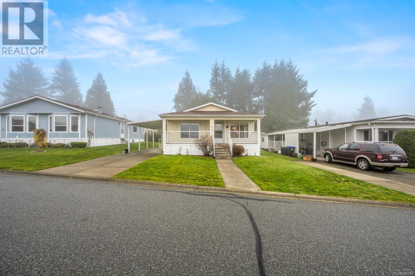83 4714 Muir Rd Courtenay, British Columbia V9N 8Z6
$449,900Maintenance,
$570 Monthly
Maintenance,
$570 MonthlyDiscover peaceful living at Valley Vista Estates. This charming home is 1248 sq ft, featuring two bedrooms, two bathrooms, and an open area concept. As you enter, you're welcomed into a bright and airy living space that connects to an open plan kitchen and dining area. The spacious primary bedroom includes an ensuite bathroom and large closet. With brand new vinyl flooring and fresh paint this lovely home is ready to welcome it's new owners. Air conditioner unit is an added bonus. Outside, your personal oasis awaits with a large patio, perfect for entertaining, designing your garden areas. Valley Vista provides a wealth of amenities, including a clubhouse for social events and activities, and an RV storage compound for added convenience. Situated in a prime location near Thrifty's Shopping Center, the hospital, and Aquatic Center, with easy access to amenities and recreational opportunities. Don’t miss the chance to embrace the comfort, convenience, and vibrant community that Valley Vista Estates offers. Listed by Courtney & Anglin - The Name Friends Recommend! (id:37104)
Property Details
| MLS® Number | 982884 |
| Property Type | Single Family |
| Neigbourhood | Courtenay East |
| Community Features | Pets Allowed, Age Restrictions |
| Features | Central Location, Other, Gated Community |
| Parking Space Total | 2 |
| Structure | Patio(s) |
Building
| Bathroom Total | 2 |
| Bedrooms Total | 2 |
| Constructed Date | 1996 |
| Cooling Type | None |
| Fireplace Present | No |
| Heating Type | Forced Air |
| Size Interior | 1248 Sqft |
| Total Finished Area | 1248 Sqft |
| Type | Manufactured Home |
Land
| Access Type | Road Access |
| Acreage | No |
| Zoning Description | Mh-2 |
| Zoning Type | Multi-family |
Rooms
| Level | Type | Length | Width | Dimensions |
|---|---|---|---|---|
| Main Level | Patio | 20'9 x 17'4 | ||
| Main Level | Porch | 25'6 x 4'8 | ||
| Main Level | Laundry Room | 8'7 x 8'4 | ||
| Main Level | Bathroom | 4-Piece | ||
| Main Level | Ensuite | 3-Piece | ||
| Main Level | Bedroom | 12'2 x 10'8 | ||
| Main Level | Primary Bedroom | 13'4 x 12'2 | ||
| Main Level | Kitchen | 12'9 x 12'3 | ||
| Main Level | Dining Room | 14'1 x 7'9 | ||
| Main Level | Living Room | 19'1 x 12'2 | ||
| Main Level | Entrance | 5'4 x 4'5 | ||
| Auxiliary Building | Other | 9'8 x 9'2 |
https://www.realtor.ca/real-estate/27724509/83-4714-muir-rd-courtenay-courtenay-east
Interested?
Contact us for more information


