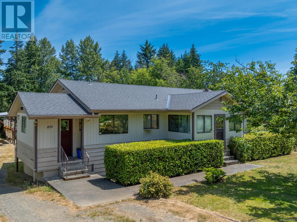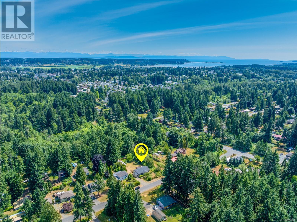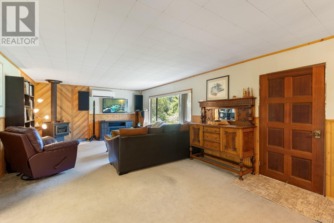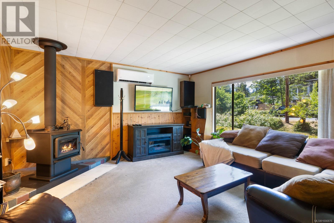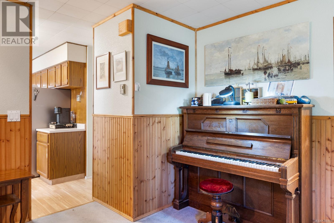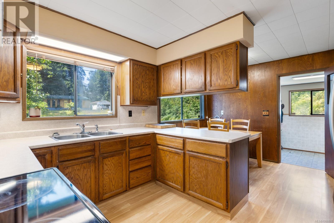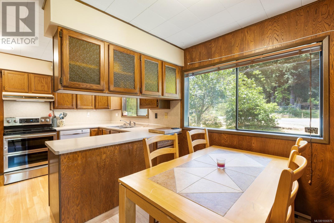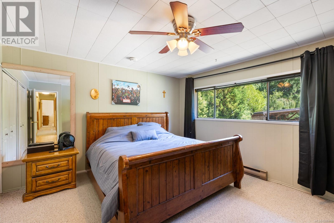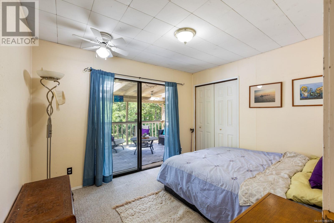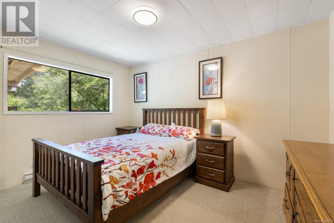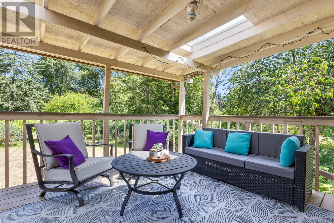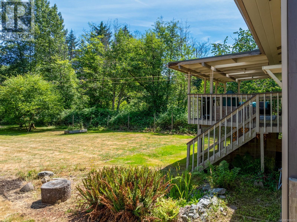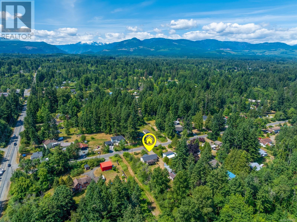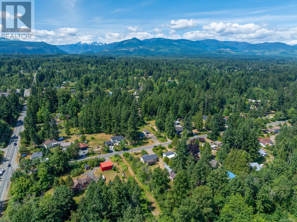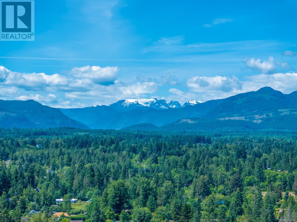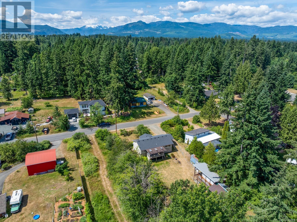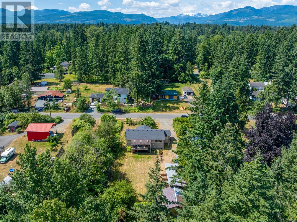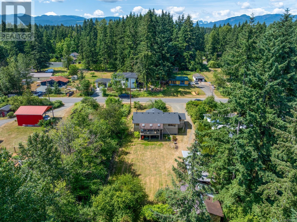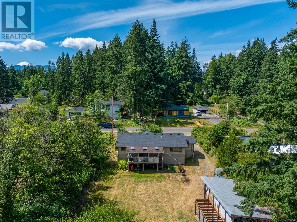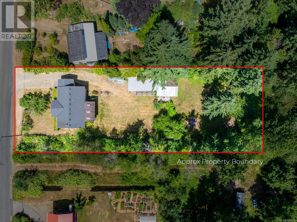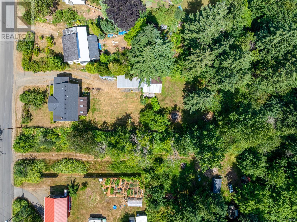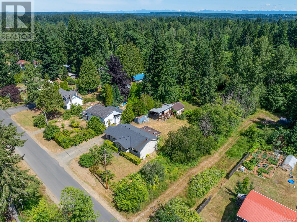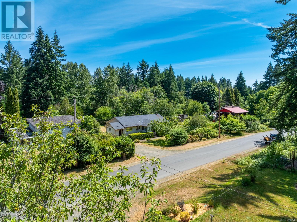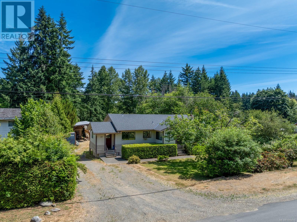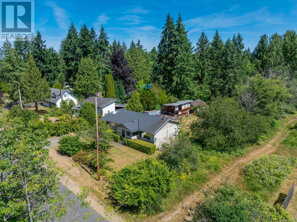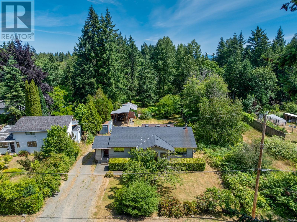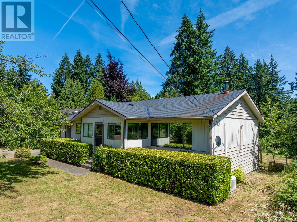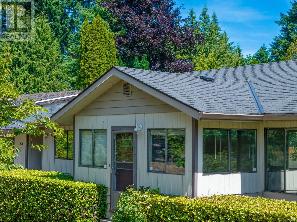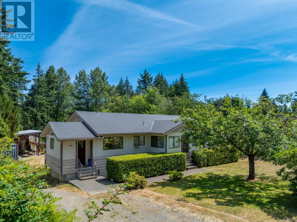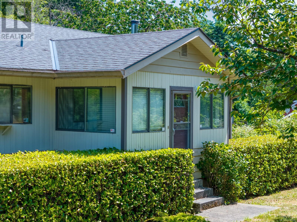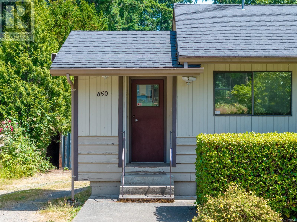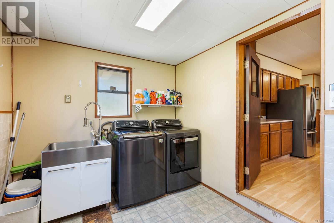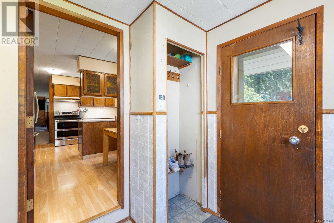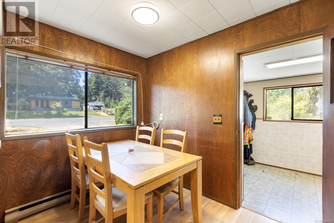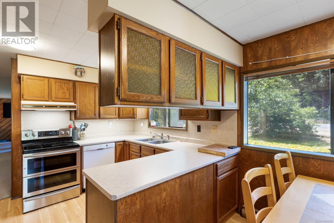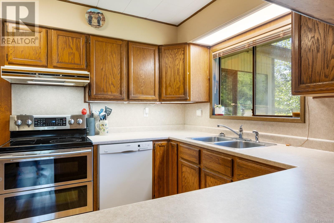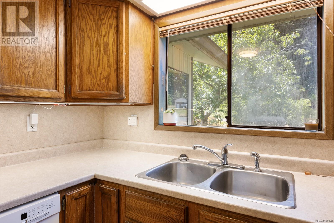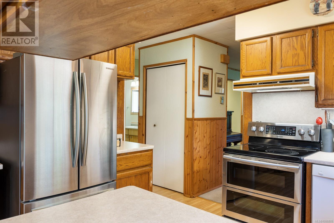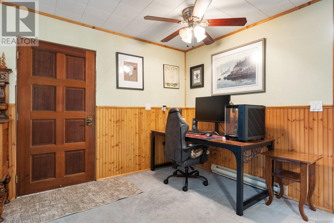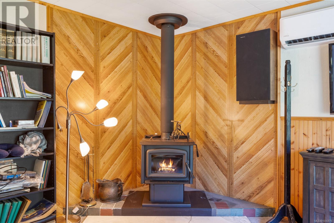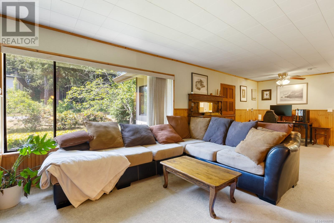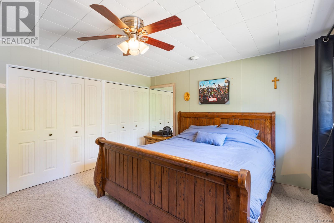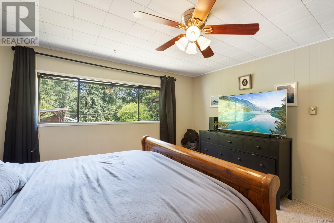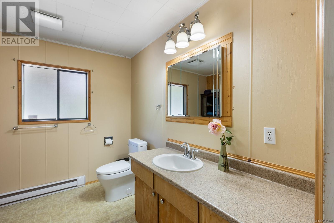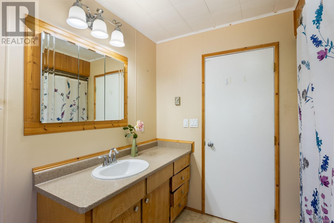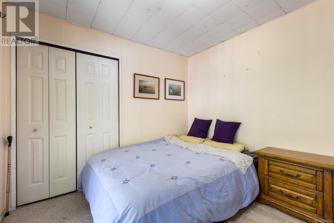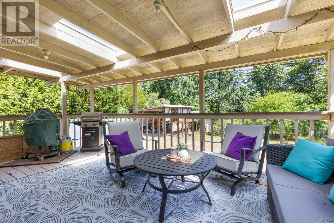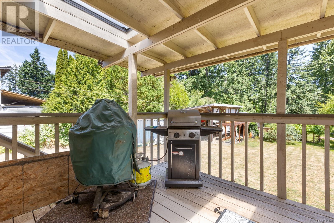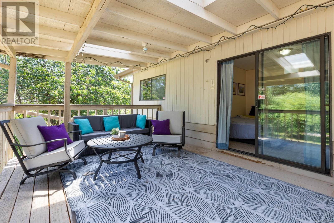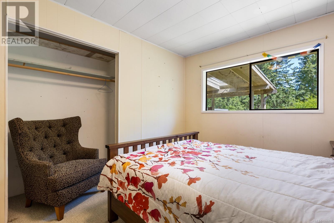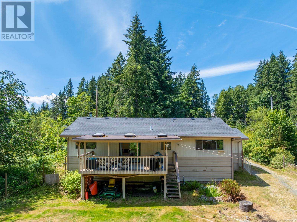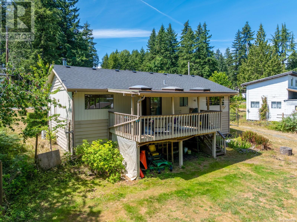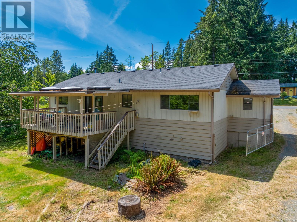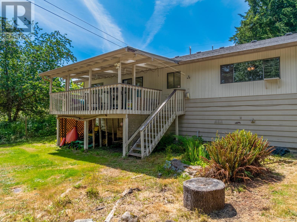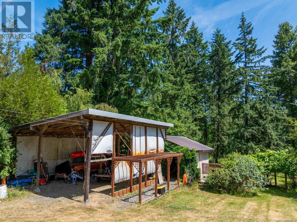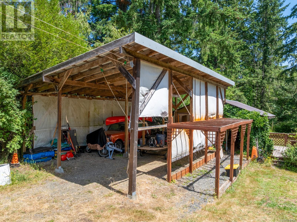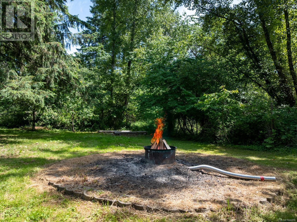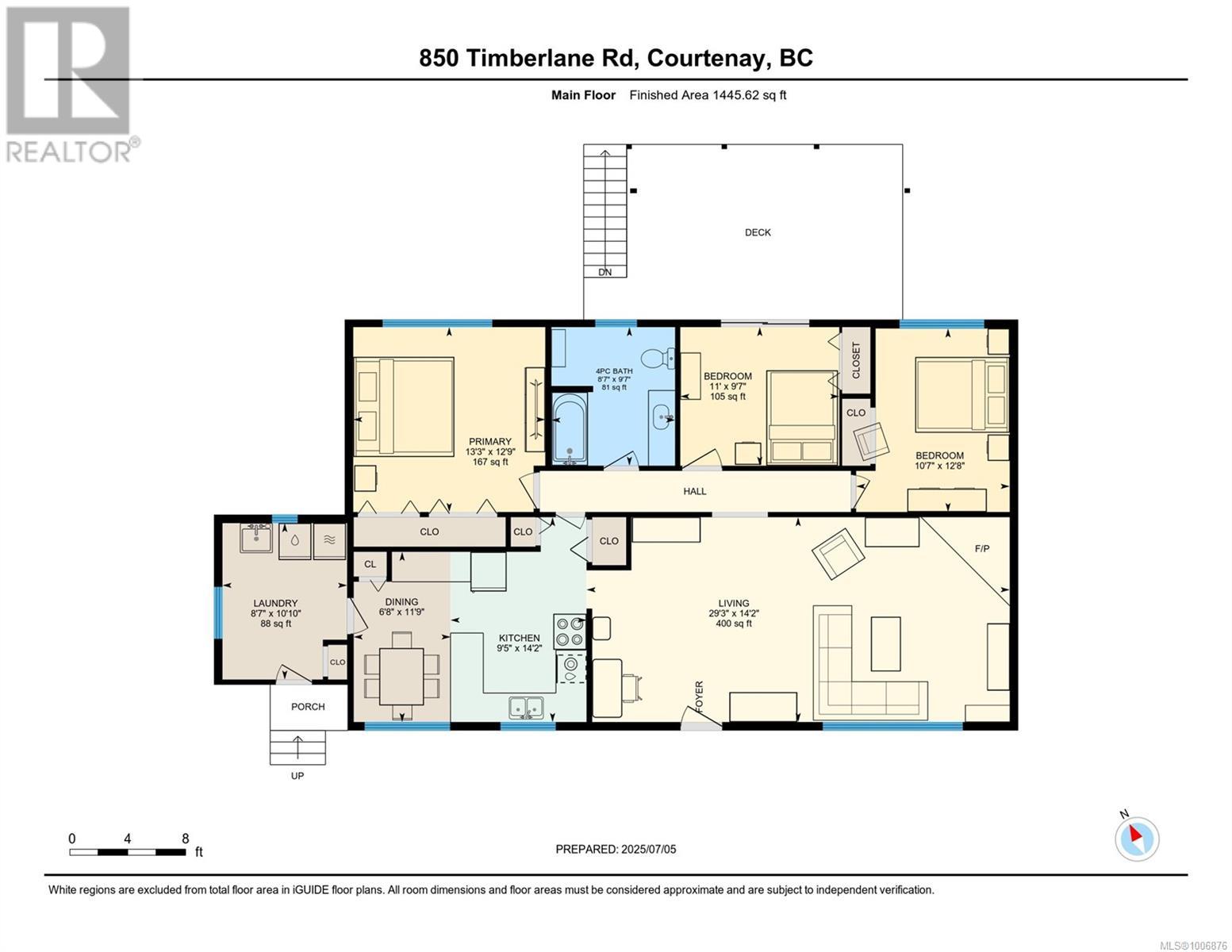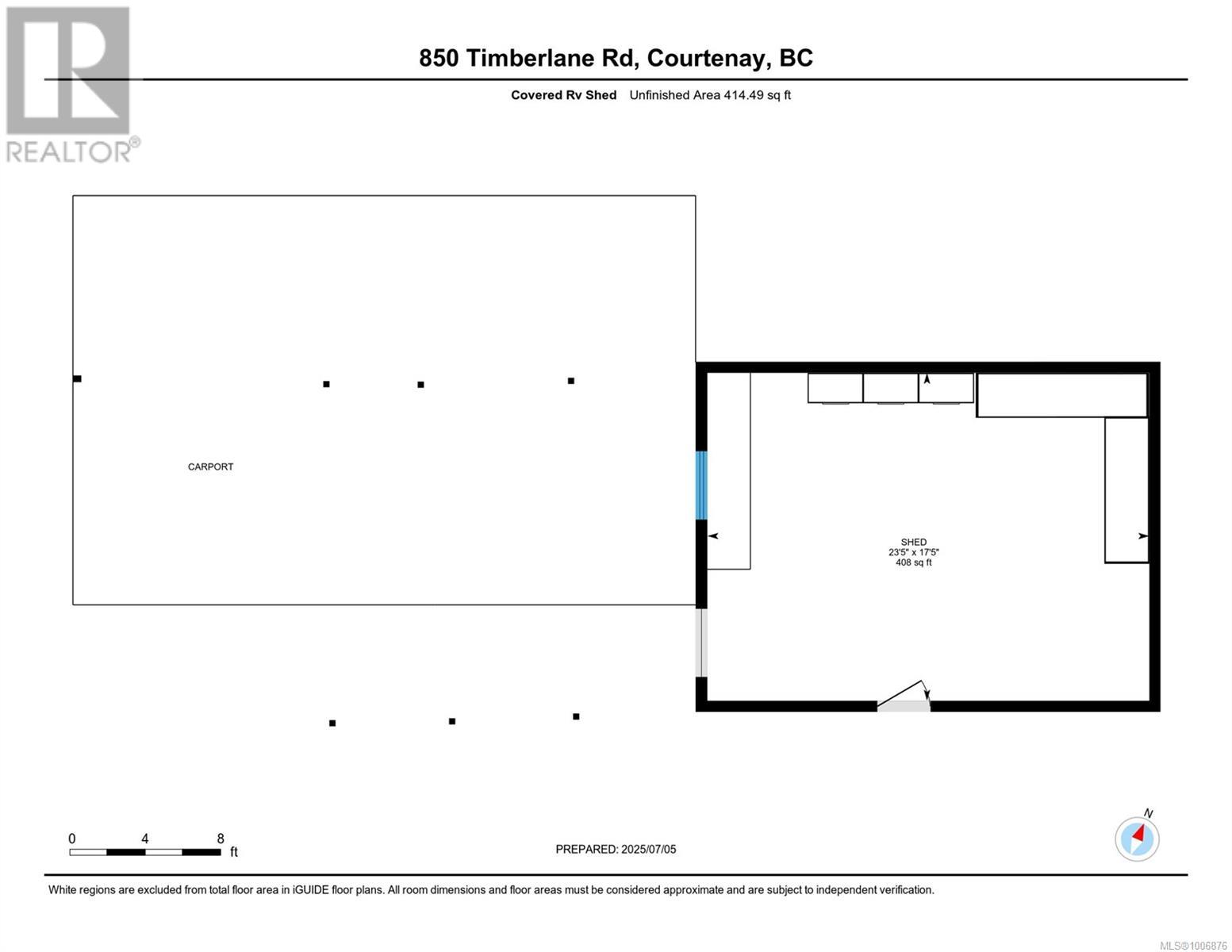3 Bedroom
1 Bathroom
1446 sqft
Fireplace
Air Conditioned
Heat Pump
$774,500
This charming half-acre property is tucked away just five minutes from downtown Courtenay, offering the perfect balance of peaceful rural living and city convenience. You’re only a short stroll to Arden Elementary and just a quick two-minute drive to Lake Trail School. This 3-bed, 1-bath home is full of character and ready for your personal touch. Recent updates include new appliances, and you’ll stay comfortable year-round with a heat pump and the warm ambiance of a wood stove. Step outside to enjoy a covered deck, ideal for relaxing or entertaining, along with a large detached workshop, carport, and plenty of covered parking for your RV, boat, or any other toys. Fruit trees add a sweet touch to the landscape. Backing onto nature trails, you can hop on your bike and explore right from your back door or head to Morrison Nature Park just minutes away. If you're dreaming of that rural lifestyle with all the conveniences close by, this could be the one you've been waiting for. For more information please contact Ronni Lister at 250-702-7252 or ronnilister.com. (id:37104)
Property Details
|
MLS® Number
|
1006876 |
|
Property Type
|
Single Family |
|
Neigbourhood
|
Courtenay West |
|
Features
|
Other |
|
Parking Space Total
|
4 |
|
Plan
|
Vip29081 |
Building
|
Bathroom Total
|
1 |
|
Bedrooms Total
|
3 |
|
Constructed Date
|
1980 |
|
Cooling Type
|
Air Conditioned |
|
Fireplace Present
|
Yes |
|
Fireplace Total
|
1 |
|
Heating Fuel
|
Electric, Wood |
|
Heating Type
|
Heat Pump |
|
Size Interior
|
1446 Sqft |
|
Total Finished Area
|
1446 Sqft |
|
Type
|
House |
Land
|
Access Type
|
Road Access |
|
Acreage
|
No |
|
Size Irregular
|
21344 |
|
Size Total
|
21344 Sqft |
|
Size Total Text
|
21344 Sqft |
|
Zoning Description
|
Cr-1 |
|
Zoning Type
|
Unknown |
Rooms
| Level |
Type |
Length |
Width |
Dimensions |
|
Main Level |
Laundry Room |
|
|
8'7 x 10'10 |
|
Main Level |
Dining Room |
|
|
6'8 x 11'9 |
|
Main Level |
Kitchen |
|
|
9'5 x 14'2 |
|
Main Level |
Primary Bedroom |
|
|
13'3 x 12'9 |
|
Main Level |
Bathroom |
|
|
4-Piece |
|
Main Level |
Bedroom |
11 ft |
|
11 ft x Measurements not available |
|
Main Level |
Bedroom |
|
|
10'7 x 12'8 |
|
Main Level |
Living Room |
|
|
29'3 x 14'2 |
https://www.realtor.ca/real-estate/28580663/850-timberlane-rd-courtenay-courtenay-west

