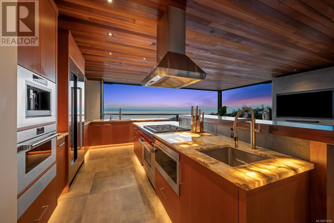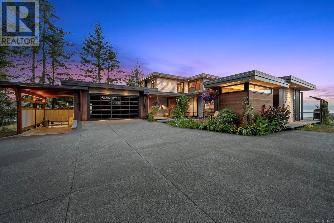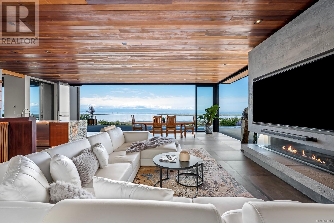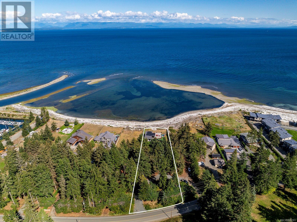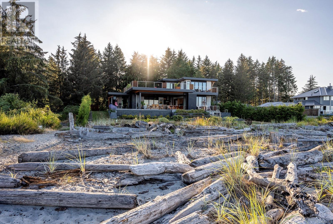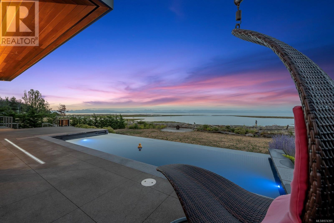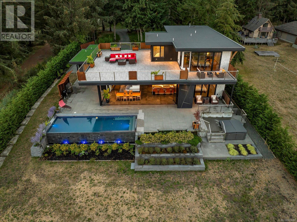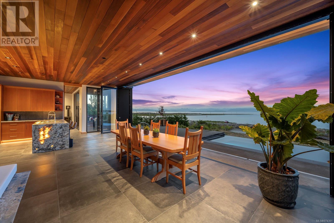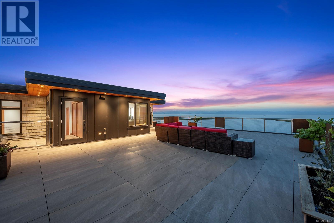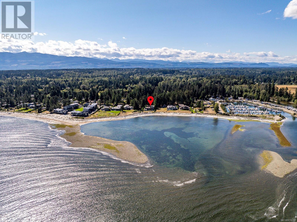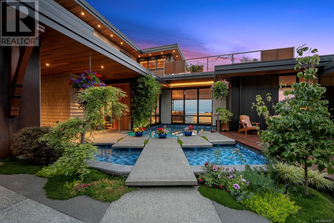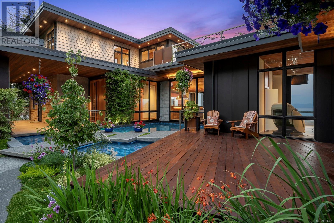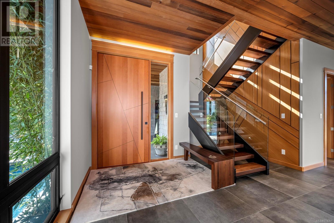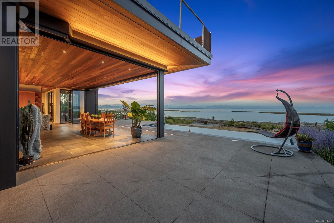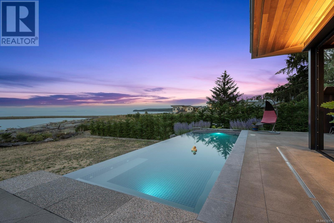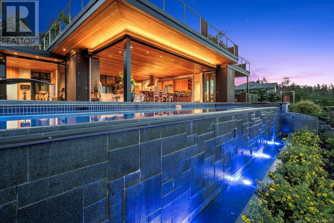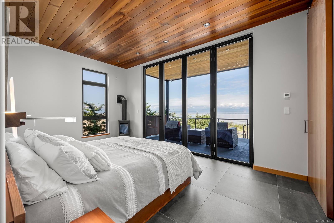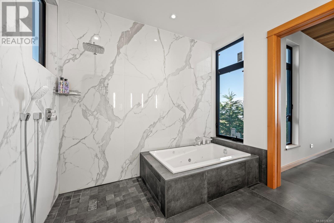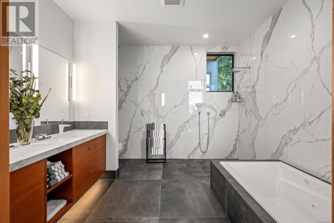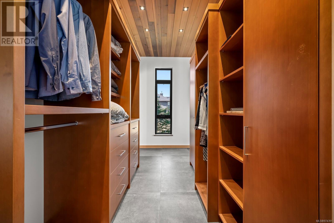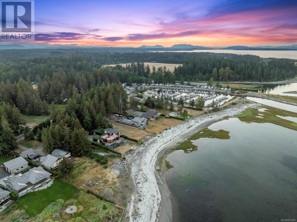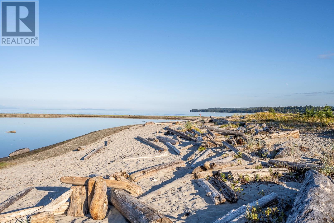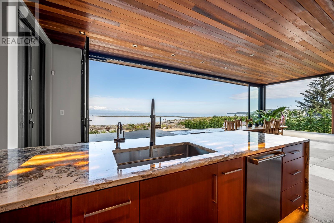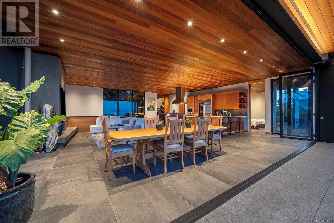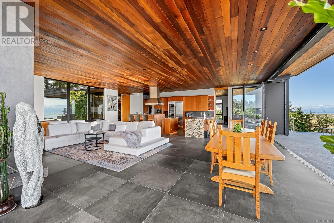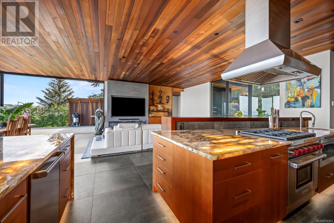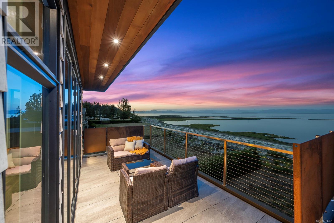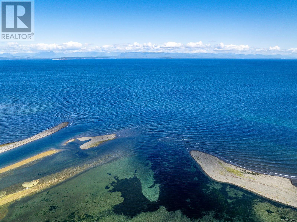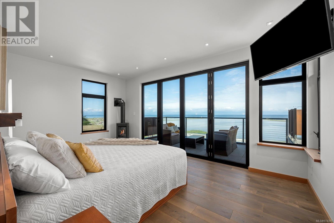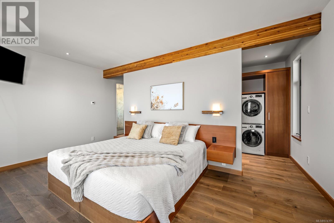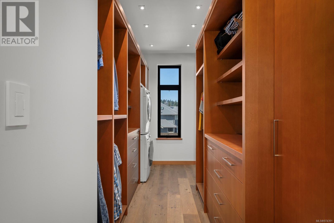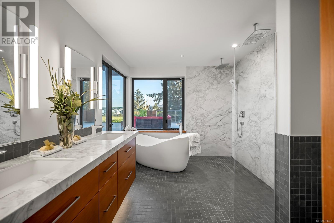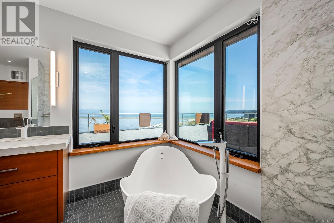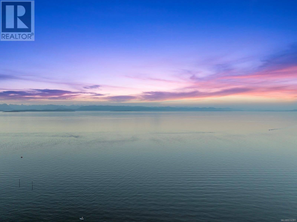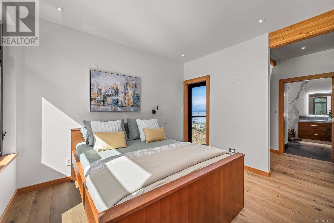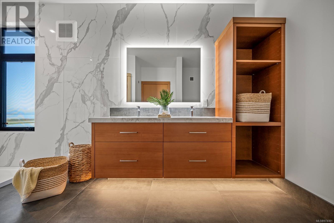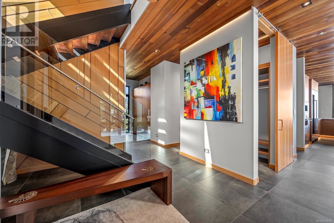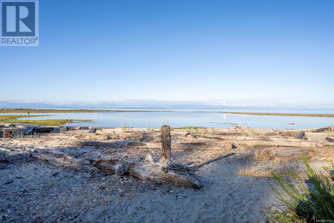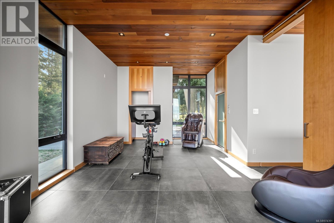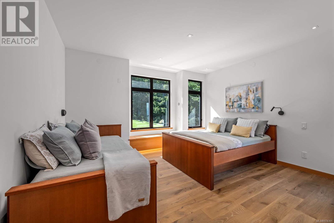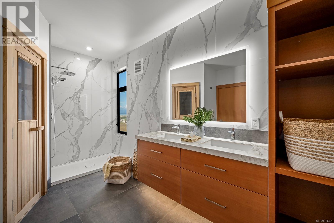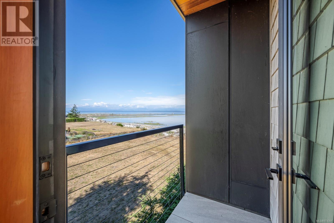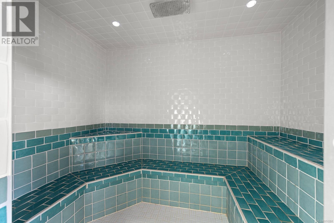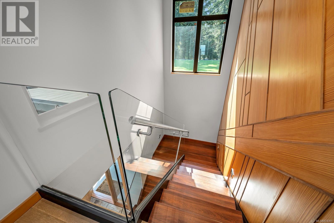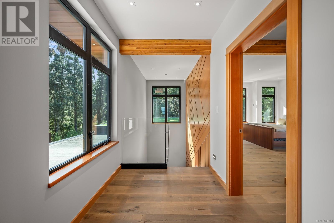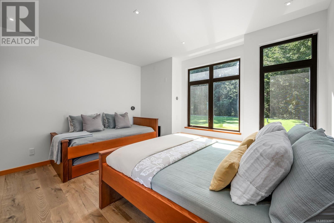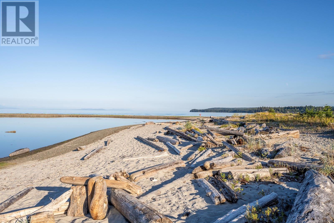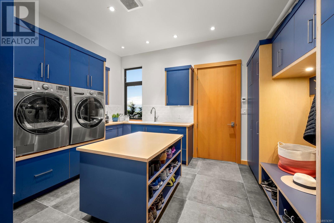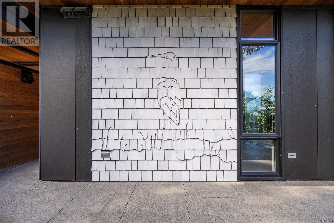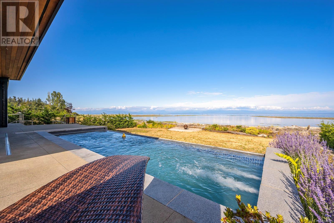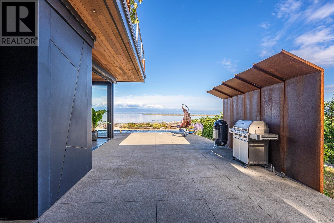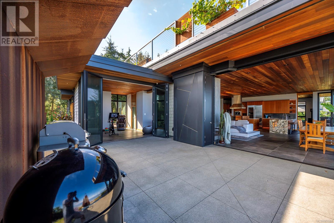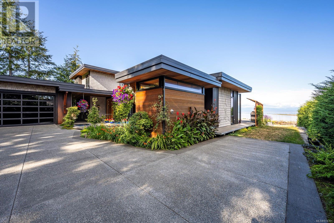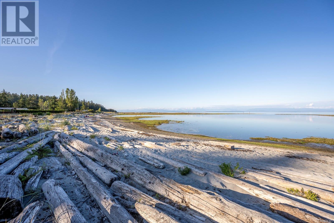3 Bedroom
6 Bathroom
3702 sqft
Fireplace
Fully Air Conditioned
Waterfront On Ocean
$5,500,000
Welcome to the Saratoga Beach House!This exceptionally custom built home and sandy beach walk on water waterfront property offers you the opportunity to own one of the Comox Valley's premier homes. Situated on .8 of acre this exquisite home welcomes you with a captivating entrance , cross the floating walk-way and look through the home, see the ocean views,the distant mountains and the absolute craftsmanship put into this home. Every detail has been meticulously curated. Brazilian Patagonia granite countertops with custom lighting accentuate the kitchens elegance, while a hand built South American hardwood bar provides a cozy gathering spot.Relax in one of the homes many spa options such as its very own anti aging spa and steam shower,hot tub,jetted tub and infinity pool complete with swim jets.The home offers options to be one with the outside as the entire ocean facing side windows slide away and tuck seamlessly.Take in all the panoramic mountain views and endless sunsets and moon rises from your 2000 sqft rooftop patio. The Saratoga Beach House is much more than just a home, its a lifestyle. (id:37104)
Property Details
|
MLS® Number
|
974391 |
|
Property Type
|
Single Family |
|
Neigbourhood
|
Merville Black Creek |
|
Features
|
Private Setting, Other, Marine Oriented |
|
Parking Space Total
|
7 |
|
Structure
|
Patio(s), Patio(s), Patio(s), Patio(s) |
|
View Type
|
Mountain View, Ocean View |
|
Water Front Type
|
Waterfront On Ocean |
Building
|
Bathroom Total
|
6 |
|
Bedrooms Total
|
3 |
|
Constructed Date
|
2019 |
|
Cooling Type
|
Fully Air Conditioned |
|
Fireplace Present
|
Yes |
|
Fireplace Total
|
3 |
|
Heating Fuel
|
Natural Gas, Other |
|
Size Interior
|
3702 Sqft |
|
Total Finished Area
|
3702 Sqft |
|
Type
|
House |
Land
|
Access Type
|
Road Access |
|
Acreage
|
No |
|
Size Irregular
|
0.84 |
|
Size Total
|
0.84 Ac |
|
Size Total Text
|
0.84 Ac |
|
Zoning Description
|
R1 |
|
Zoning Type
|
Residential |
Rooms
| Level |
Type |
Length |
Width |
Dimensions |
|
Second Level |
Bathroom |
|
|
14'2 x 9'7 |
|
Second Level |
Ensuite |
|
|
10'10 x 9'0 |
|
Second Level |
Primary Bedroom |
|
|
17'5 x 11'4 |
|
Second Level |
Bedroom |
|
|
14'3 x 11'5 |
|
Main Level |
Utility Room |
|
|
10'11 x 5'1 |
|
Main Level |
Bathroom |
|
|
7'4 x 2'11 |
|
Main Level |
Sauna |
|
|
9'1 x 6'1 |
|
Main Level |
Patio |
|
|
15'4 x 12'4 |
|
Main Level |
Patio |
|
|
18'8 x 17'10 |
|
Main Level |
Patio |
|
|
30'7 x 10'2 |
|
Main Level |
Patio |
|
|
25'0 x 17'5 |
|
Main Level |
Bathroom |
|
|
6'8 x 2'6 |
|
Main Level |
Den |
|
|
13'10 x 12'4 |
|
Main Level |
Primary Bedroom |
|
|
17'5 x 11'0 |
|
Main Level |
Ensuite |
|
|
11'0 x 9'7 |
|
Main Level |
Bathroom |
|
|
7'2 x 2'9 |
|
Main Level |
Laundry Room |
|
|
14'2 x 11'5 |
|
Main Level |
Pantry |
|
|
9'2 x 5'4 |
|
Main Level |
Dining Nook |
|
|
11'4 x 9'3 |
|
Main Level |
Dining Room |
|
|
20'11 x 14'2 |
|
Main Level |
Kitchen |
|
|
22'11 x 12'9 |
|
Main Level |
Living Room |
|
|
20'11 x 18'1 |
|
Main Level |
Entrance |
|
|
14'9 x 14'8 |
https://www.realtor.ca/real-estate/27348891/9046-clarkson-ave-black-creek-merville-black-creek

