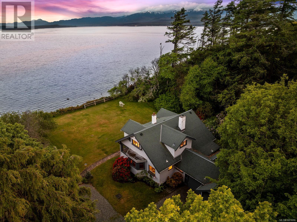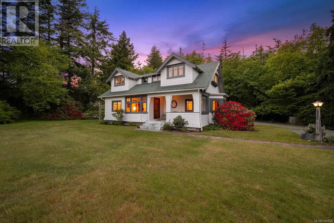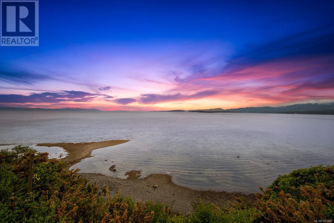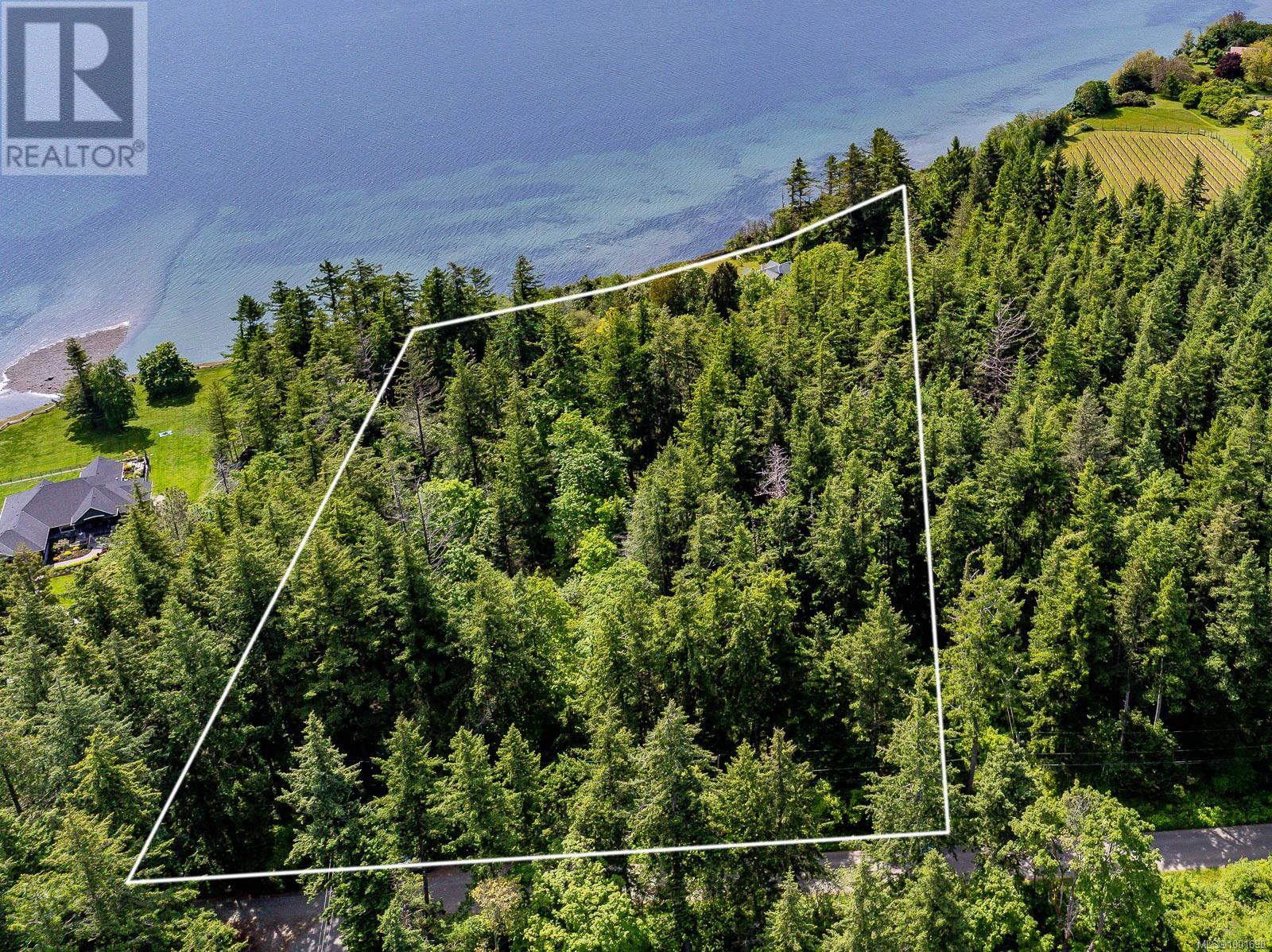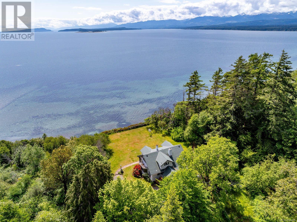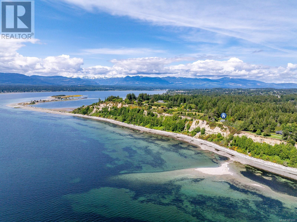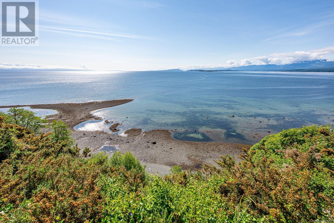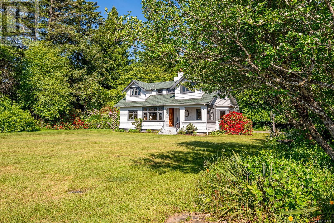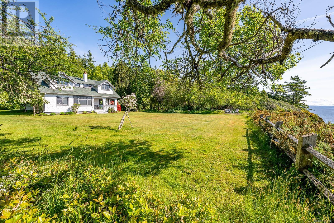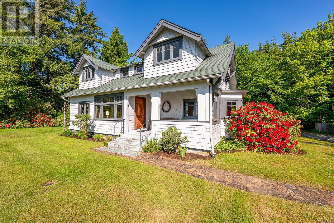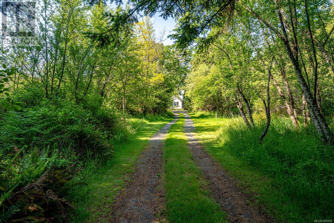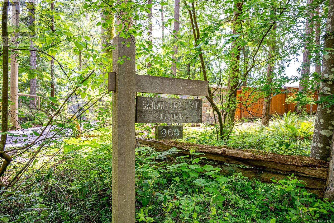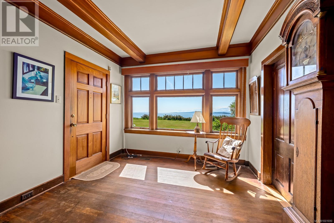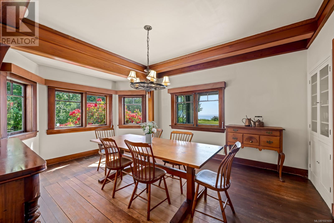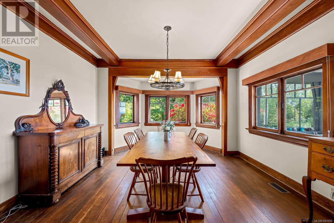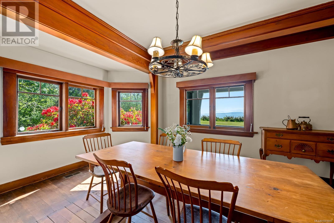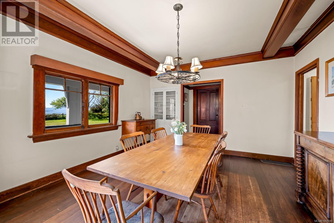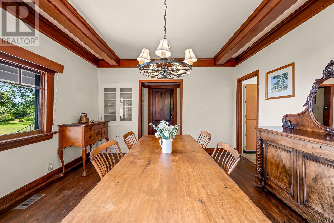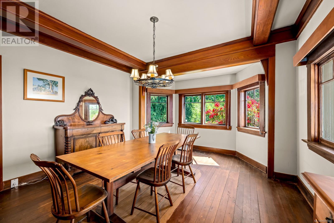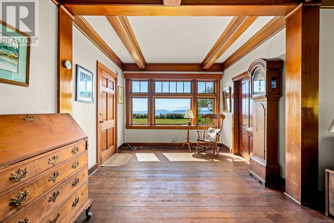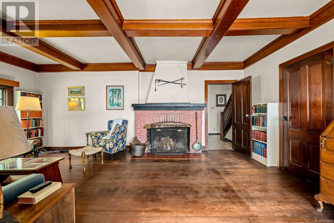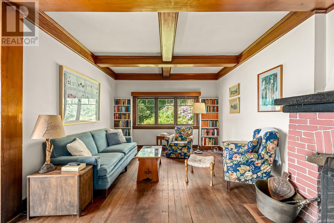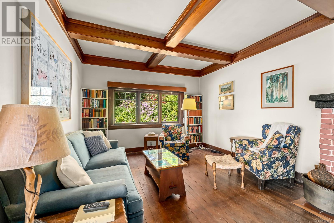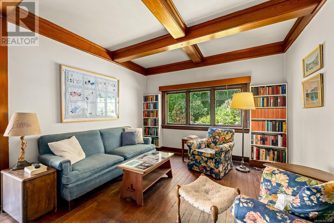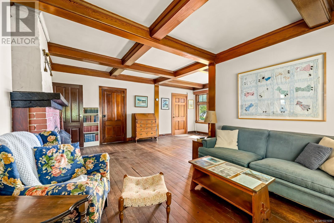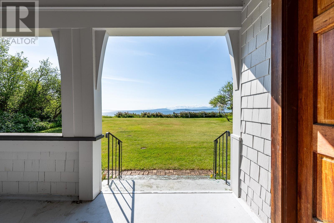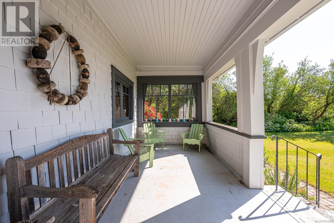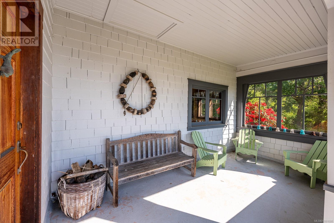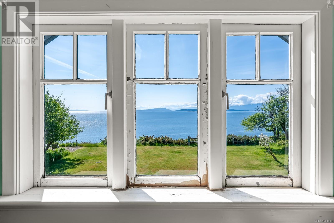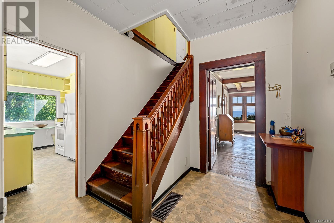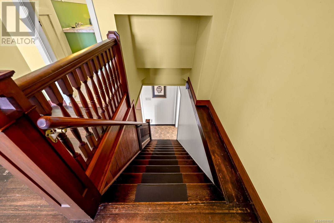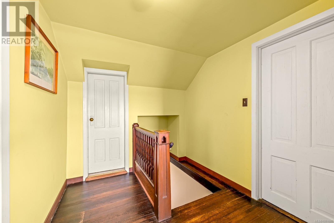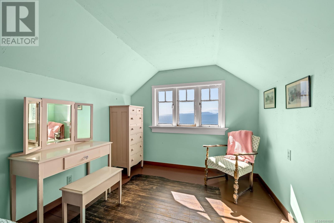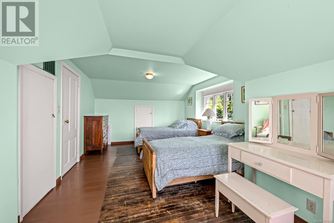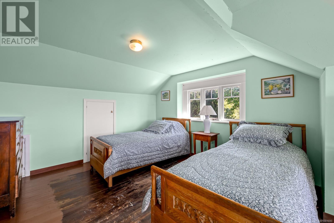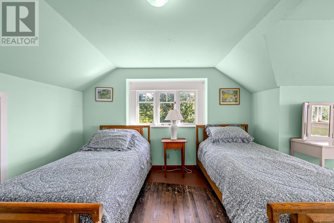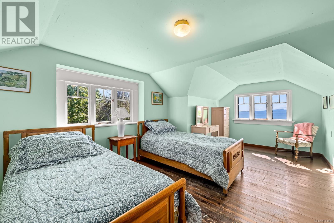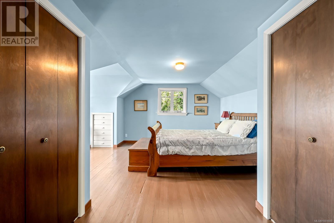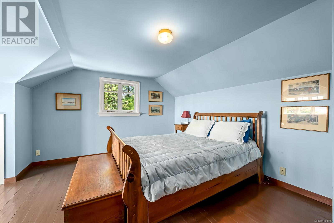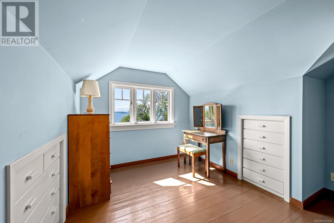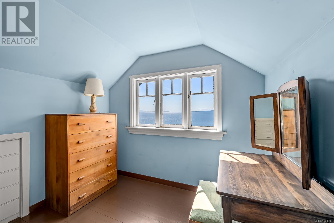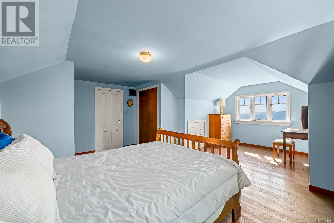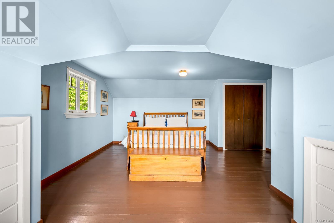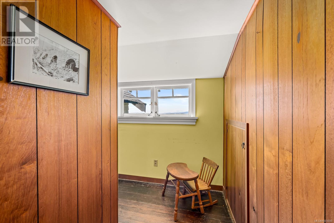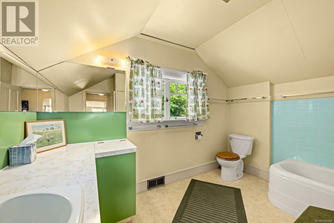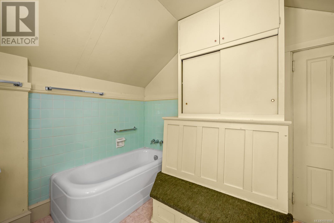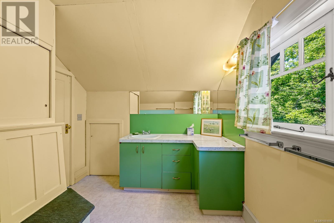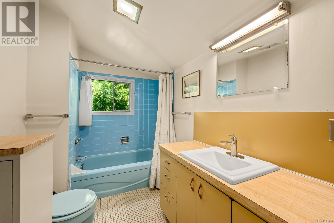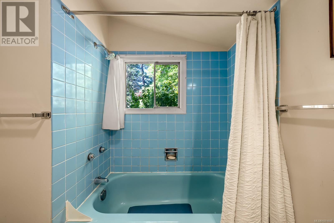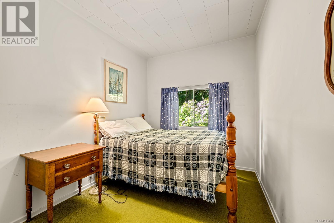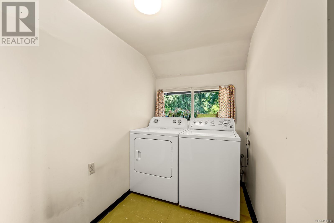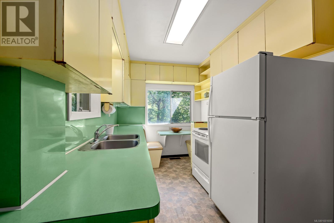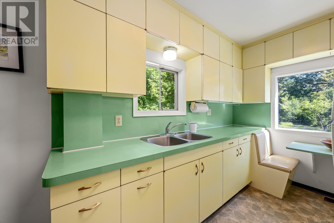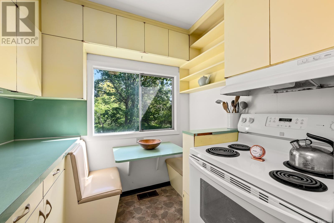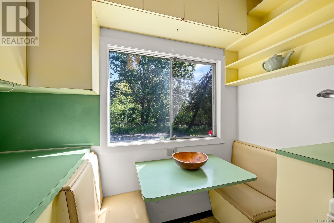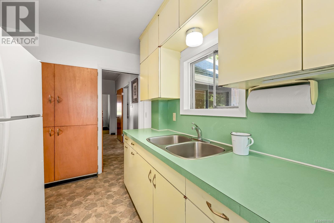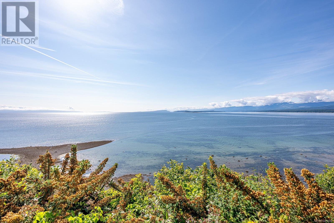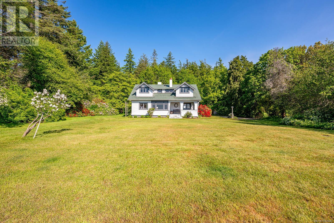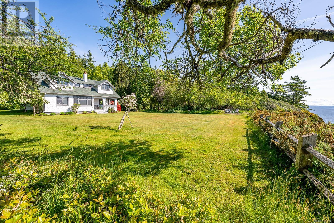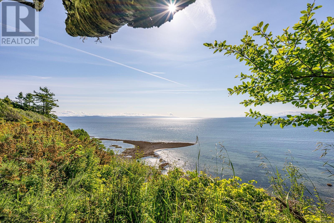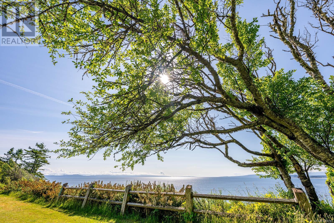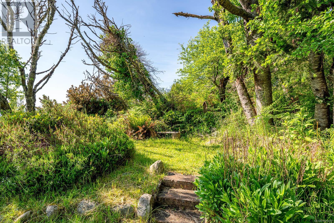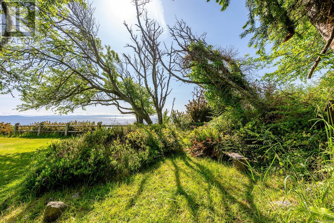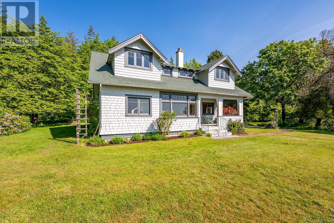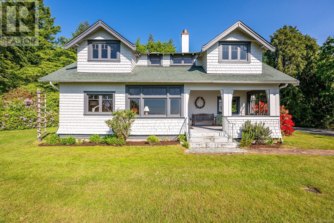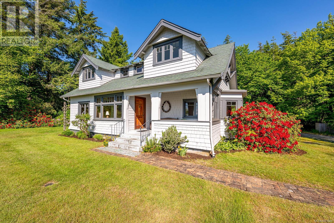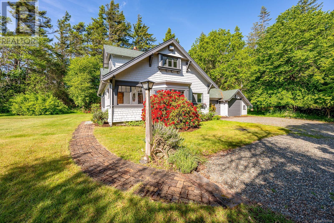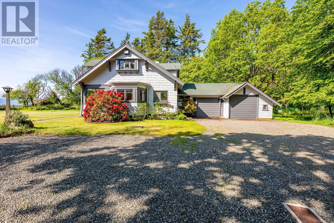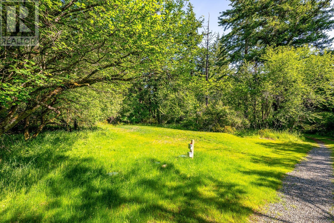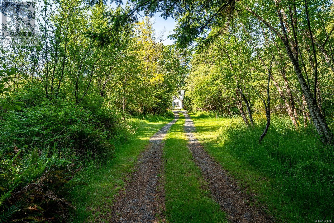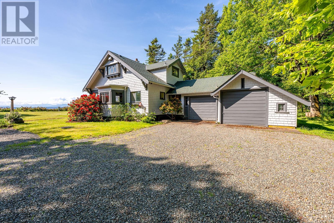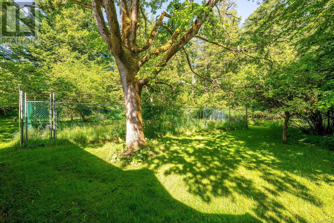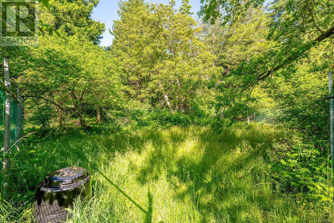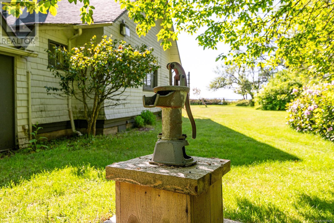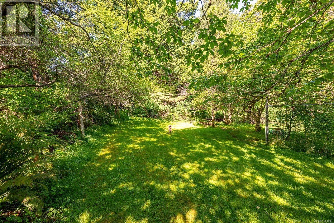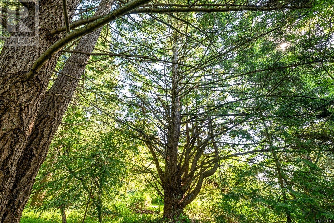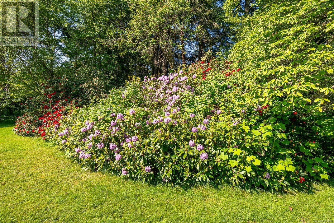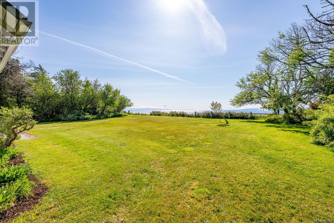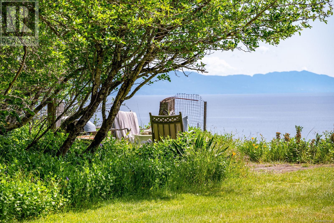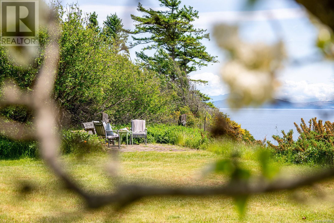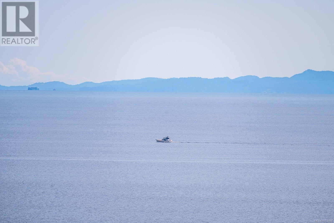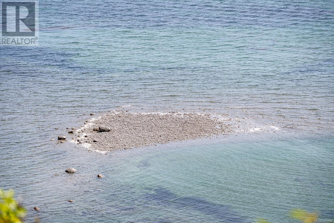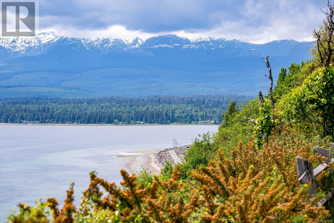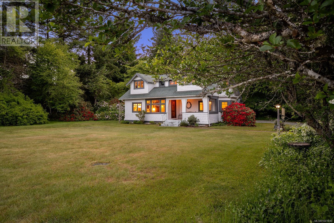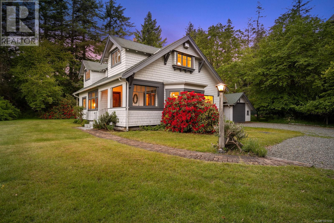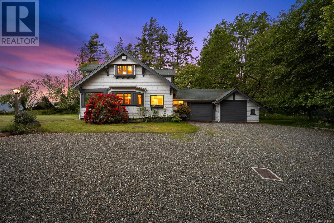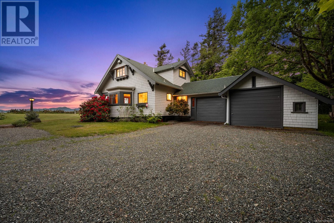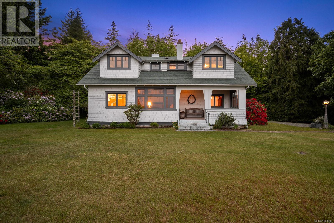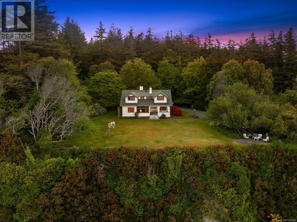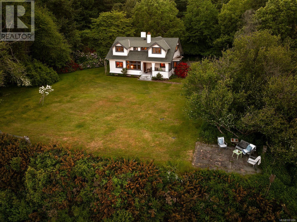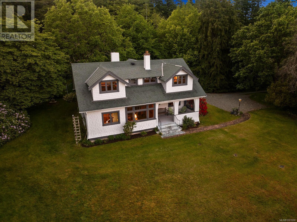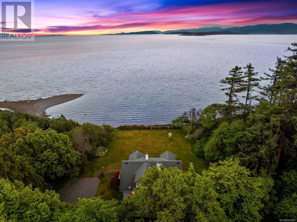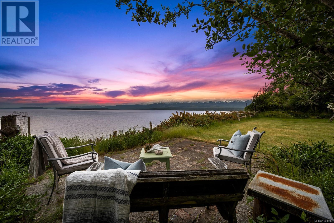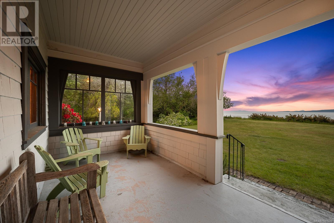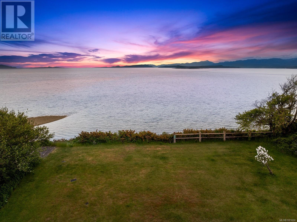3 Bedroom
2 Bathroom
2333 sqft
Fireplace
None
Forced Air
Waterfront On Ocean
Acreage
$3,300,000
The moment you meander down the driveway to Snowberry Hill House you’ll feel like you’ve stepped back in time. The 7-acre parcel, high on the Willemar Bluffs, with its sweeping views down Baynes Sound, has been held by one family since the 1890s. There are unparalleled views of Hornby & Denman Islands from this remarkable home nestled on a peaceful & private property in the sought-after Comox Peninsula. In 1912, a charming farmhouse was built as a summer home & then in the 1930’s, rebuilt as a stylish year-round residence in the Arts & Crafts manner. Eventually, the property became the retirement home for James D. Curtis who planted a number of trees, including a century-old California redwood that stands amid the Douglas firs foresting much of the acreage. This heritage home is steeped in history & is the legacy of the Curtis family. The stunning property is located in the most tranquil setting imaginable. Enjoy your Westcoast retreat; just minutes to the amenities of downtown Comox. (id:37104)
Property Details
|
MLS® Number
|
1001690 |
|
Property Type
|
Single Family |
|
Neigbourhood
|
Comox Peninsula |
|
Features
|
Acreage, Other, Marine Oriented |
|
Parking Space Total
|
8 |
|
View Type
|
Mountain View, Ocean View |
|
Water Front Type
|
Waterfront On Ocean |
Building
|
Bathroom Total
|
2 |
|
Bedrooms Total
|
3 |
|
Constructed Date
|
1912 |
|
Cooling Type
|
None |
|
Fireplace Present
|
Yes |
|
Fireplace Total
|
1 |
|
Heating Fuel
|
Oil |
|
Heating Type
|
Forced Air |
|
Size Interior
|
2333 Sqft |
|
Total Finished Area
|
1955 Sqft |
|
Type
|
House |
Parking
Land
|
Acreage
|
Yes |
|
Size Irregular
|
7 |
|
Size Total
|
7 Ac |
|
Size Total Text
|
7 Ac |
|
Zoning Description
|
Ru-8 |
|
Zoning Type
|
Residential |
Rooms
| Level |
Type |
Length |
Width |
Dimensions |
|
Second Level |
Bathroom |
|
|
3-Piece |
|
Second Level |
Bedroom |
|
|
19'6 x 11'6 |
|
Second Level |
Other |
|
|
7'7 x 3'7 |
|
Second Level |
Other |
|
|
8'6 x 7'8 |
|
Second Level |
Primary Bedroom |
|
|
16'11 x 11'11 |
|
Main Level |
Bathroom |
|
|
4-Piece |
|
Main Level |
Laundry Room |
|
|
12'9 x 5'4 |
|
Main Level |
Den |
|
|
10'2 x 8'2 |
|
Main Level |
Bedroom |
|
|
10'3 x 8'3 |
|
Main Level |
Kitchen |
|
|
12'1 x 7'4 |
|
Main Level |
Dining Room |
|
|
15'6 x 12'10 |
|
Main Level |
Living Room |
|
|
20'10 x 11'11 |
|
Main Level |
Entrance |
|
|
10'4 x 8'7 |
https://www.realtor.ca/real-estate/28388483/965-balmoral-rd-comox-comox-peninsula

